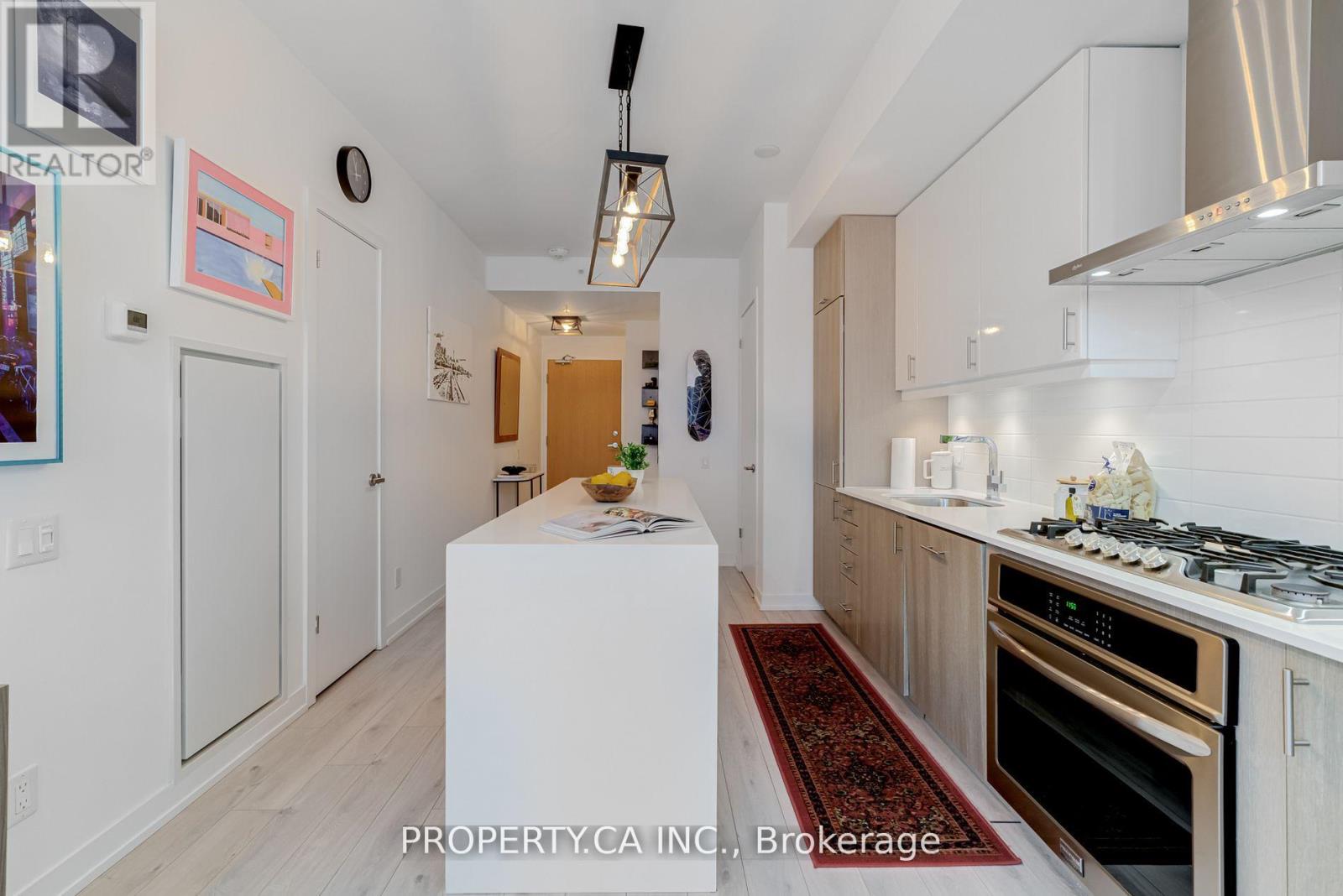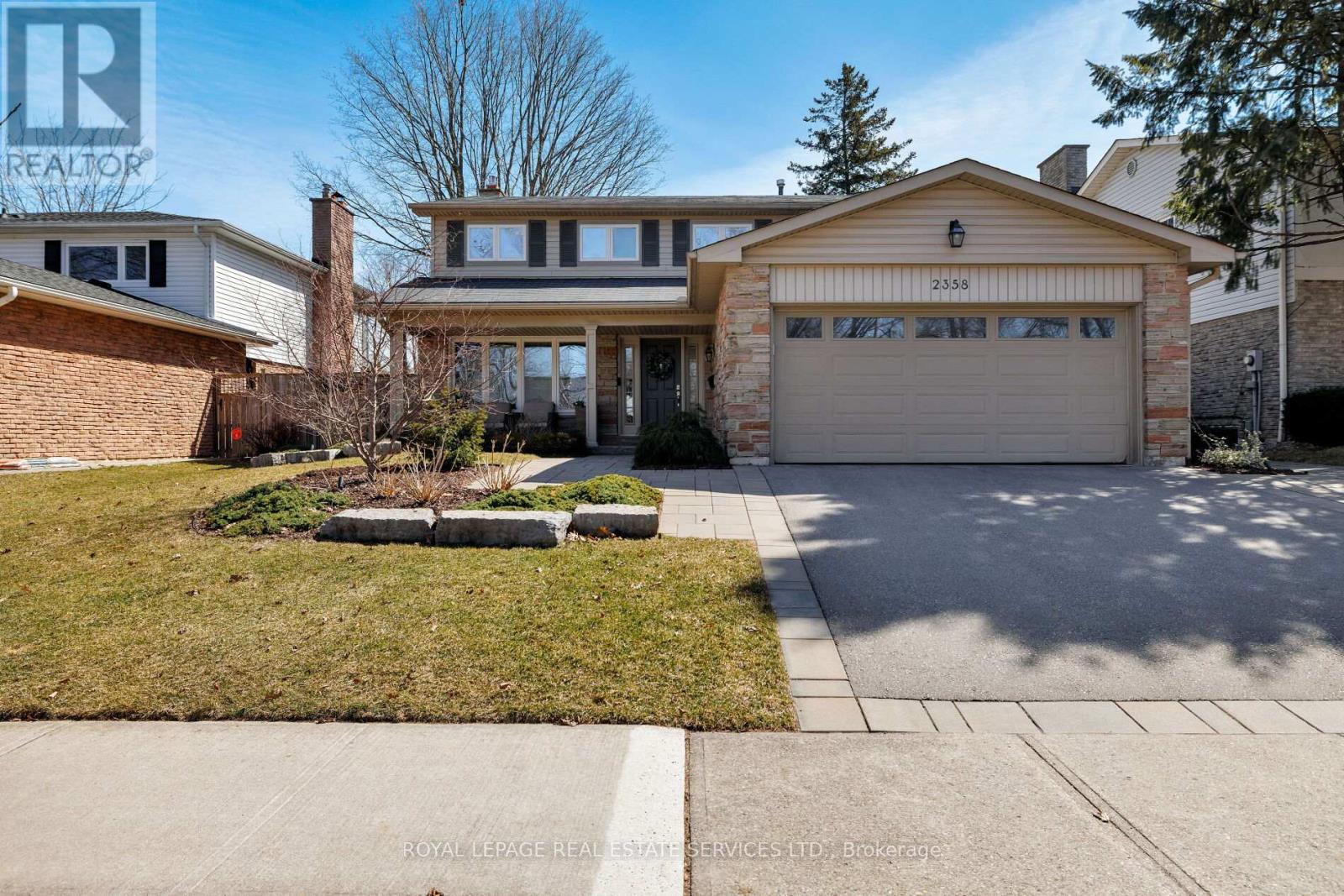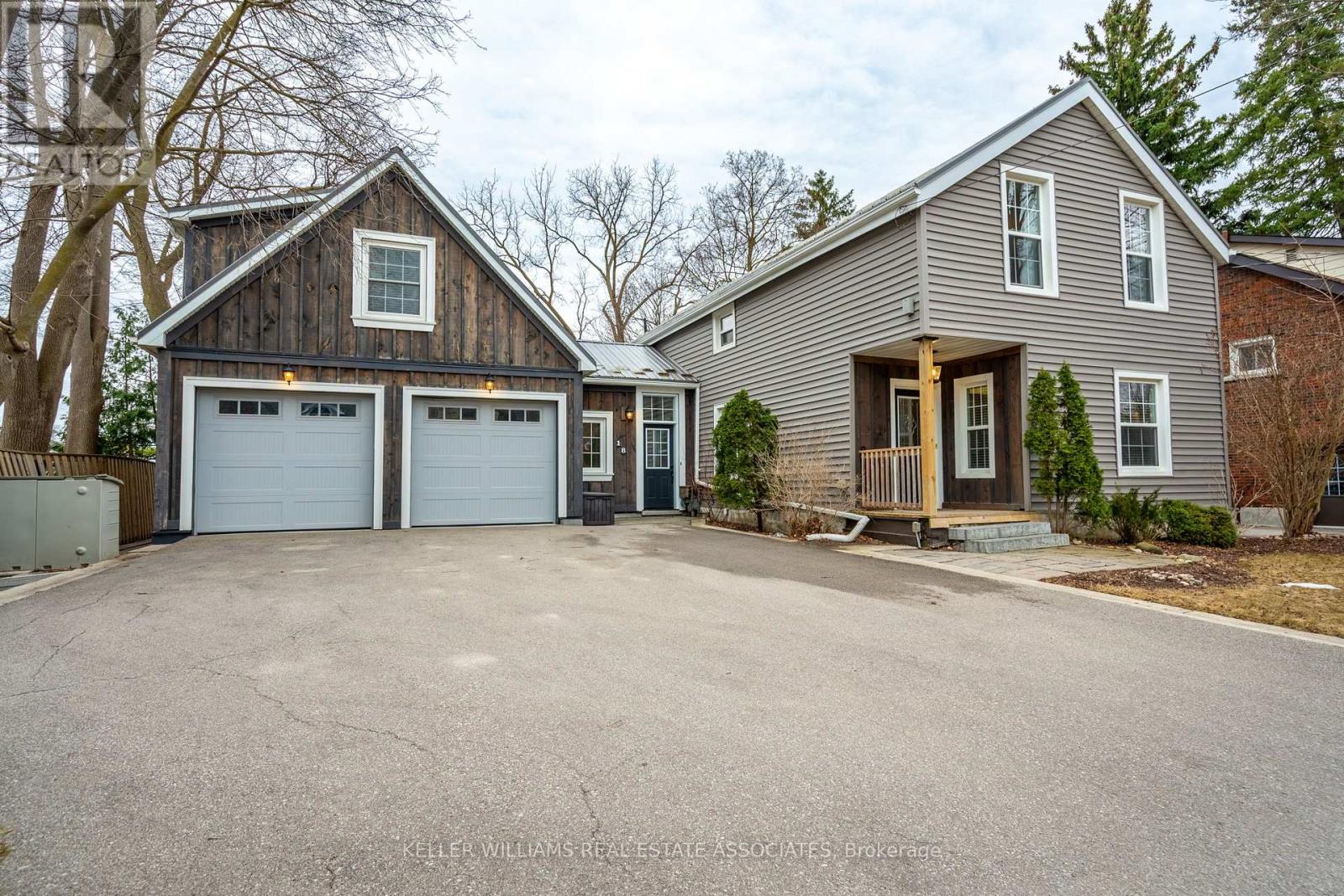215 Ridge Road
Caledon (Bolton West), Ontario
Step into this beautifully designed 3-bedroom home, where comfort meets nature in perfect harmony. With an open-concept layout, this home offers a seamless flow from the bright and airy living spaces to the stunning outdoor surroundings ideal for both relaxation and entertaining. Expansive large windows fill the home with natural light while offering breathtaking panoramic views of the lush ravine. The private, landscaped lot provides a serene escape, perfect for morning coffee or evening gatherings. Nestled in a prime Bolton location, your'e just moments away from top-rated schools, parks, shopping, and major routes, ensuring convenience without compromising on tranquility. This exceptional property is more than just a house its a place to truly call home. Don't miss your chance to experience it for yourself! (id:55499)
RE/MAX Experts
977 St Clarens Avenue
Toronto (Corso Italia-Davenport), Ontario
This beautifully maintained 3-bedroom, 2-bath semi-detached home offers a perfect blend of comfort, versatility, and convenience. Step onto the beautiful covered front porch, an inviting space perfect for morning coffee or evening relaxation. Inside, the bright and spacious living room features high ceilings, hardwood floors, and pot lights, flowing seamlessly into the dining area and oversized kitchen. The modern kitchen boasts stainless steel appliances, ample cabinetry, and a functional layout with a walkout to a large patio perfect for entertaining. Upstairs, you'll find three well-sized bedrooms, including one with a private balcony deck. The basement has been underpinned, is high and dry, and features new flooring, a new bathroom, and plumbing rough-ins for a second kitchen with a separate front entrance, ideal for an in-law suite or potential bachelor suite. Laneway House Potential with a laneway report attached adds exciting future possibilities. Situated on a quiet one-way street, this home is steps from Earlscourt Park, Joseph J. Piccininni Community Centre and Pool, and surrounded by trendy cafes, shops, and dining spots along St. Clair West. With a Walk Score of 95, this vibrant neighbourhood is truly a Walkers Paradise. Move-in ready and beautifully updated throughout, dont miss out! (id:55499)
Royal LePage Supreme Realty
3313 George Savage Avenue
Oakville (1008 - Go Glenorchy), Ontario
Your Opportunity to Own One Of Oakville's Largest Homes On A Premium 50' Lot In The Highly Desirable Preserve Community Featuring Some Of Ontario's Best, Most Sought After & Highly-Rated Schools. This Like-New Mattamy Built Residence Stands An Unparalleled 5,219sf Above Ground + An Additional 2,100sf Basement. Enjoy An Endless List of Irreplaceable Upgrades Such As Vaulted 10 & 14 Foot Ceilings on Main Floor & 9 Foot Ceilings On Second Floor & Basement. This Unique Floor Plan Not Found Elsewhere Also Includes A Main Floor Nanny/In-Law Suite With Its Own Private 4 Piece Bath. You'll Appreciate the Expansive Kitchen With Its Oversized 12' Waterfall Island, Over $100,000 Worth of Sub-Zero and Wolf Appliances, Barzotti Cabinetry & The Large Walk-In 9x5' Hidden Pantry Accessed From the Pass Through Butlery. Functionality & Storage Continue, As You Have A Fully-Finished Garage Access Mudroom Featuring A Large Walk In Closet, Along With a Second Main Floor Walk In Closet For Welcoming Guests, Both Offering Full Height Custom Buit-In Organizers. The Light Filled Main Floor With Its 11" Plank Flooring Throughout & Towering Windows Presents A Relaxing Open Feel, While Also Providing 3 Separate and Distinct Sitting Areas. Move up To the Second Floor Where You'll Find A Large Loft-Style Living Area Overlooking The Neyagawa Woods & Spyglass Pond Located Just Meters Away. Before Heading To Primary Bedroom For a Day's Rest, You'll Notice The Large, Expansive Secondary Bedrooms All Including Their Own 4 Piece Bathrooms & Walk-In Closets. The Convenient 2nd Floor Laundry Features Front Load Washer/Dryer Along With Quartz Wraparound Counter, Undermount Basin & A Walk-In Linen Closet. The Stunning Primary Bedroom Which Includes a Foyered Entrance & Trayed Ceiling, Along With Oversized His & Hers Walk-In Closets, & A Truly Stunning Spa-Like Ensuite. This Showstopping Piece Includes Heated Floors, A Freestanding Soaker Tub, Opposing Vanities & A 9' x 5' Stone Lined Shower. (id:55499)
Keller Williams Real Estate Associates
35 Bonnette Street
Halton Hills (1045 - Ac Acton), Ontario
Elegant Family Living In Acton 35 Bonnette Street. Discover Unparalleled Comfort In This Stunning 4-Bedroom, 4-Bathroom Detached Home Offering Over 2,700 Sq. Ft. Above Grade Plus A Fully Finished Basement. Nestled In A Desirable Neighbourhood, This Home Boasts A Double-Car Garage Plus Additional Parking For Two. Step Inside To Find A Thoughtfully Designed Main Level Featuring A Spacious Office Overlooking The Front Yard, A Formal Open-Concept Dining Room Perfect For Gatherings, And A Convenient Mudroom Combined With The Laundry. The Gourmet Eat-In Kitchen Shines With Brand-New Countertops, A Chic Tile Backsplash, And Built-In Stainless Steel Appliances, Seamlessly Flowing Into The Expansive Family Room. Upstairs, The Primary Suite Impresses With Plush Broadloom, A Cozy Gas Fireplace, A Walk-In Closet, And A Spa-Like 5-Piece Ensuite. The Second Bedroom Enjoys A Private 4-Piece Ensuite, While The Third And Fourth Bedrooms Share A Juliet 4-Piece Bath. The Fully Finished Basement Offers A Spacious Rec Room, A Built-In Wet Bar, An Additional Office, And A Rough-In For A 3-Piece Bath. Outside, Your Backyard Oasis Awaits With An Inground Saltwater Pool, An Interlock Patio, And A Custom Arbour Stone Waterfall. Located Minutes From Parks, Schools, Shopping, Restaurants, And MoreEnjoy Small-Town Charm With Big-City Conveniences. Dont Miss This Rare Opportunity To Call This Beautiful Home Yours! (id:55499)
Keller Williams Real Estate Associates
68 Greendale Avenue
Toronto (Rockcliffe-Smythe), Ontario
**Charming Fully Renovated 2-Bedroom, 2-Bathroom Detached Home in Rockcliffe-Smythe** Welcome to this beautifully renovated detached home in the desirable Rockcliffe-Smythe neighbourhood. Featuring two bedrooms and two modern bathrooms, this home offers comfort and style in every corner. The home has been thoughtfully updated with a brand-new kitchen (2025), sleek new flooring throughout (2025), and new windows (2025), with the exception of four. The finished basement adds even more potential for additional living space, perfect for a home office, recreation area, or extra storage. Enjoy the convenience of private parking with your own space in the backyard, offering easy access to the home. The location is ideal, just steps away from public transit and local schools, making it a perfect choice for families and commuters alike. A fairly new furnace (2020) and a back up generator also adds to the functionality of this home. Don't miss out on this move-in-ready gem that combines modern upgrades with a fantastic location in Rockcliffe-Smythe. (id:55499)
Intercity Realty Inc.
212 - 38 Howard Park Avenue
Toronto (Roncesvalles), Ontario
A Creative Haven in the Heart of Roncy! Step into this sun-drenched, design-forward 1-bedroom retreat, where artistry meets effortless living. Start your mornings with inspiration on the expansive 110 sq. ft. terrace complete with a gas BBQ hookup and waterline perfect for open-air dinners under the stars. Inside, a chefs kitchen becomes your creative workspace, featuring a gas range, quartz waterfall island, custom backsplash, and underlit cabinetry. Thoughtful upgrades like pot lights, roller blinds, and statement fixtures add to the ambiance, while a smart layout ensures seamless flow.Located in a rare boutique building, this home offers unparalleled access to transit steps from three streetcar lines, the subway, and UP Express so a car is entirely optional. With low maintenance fees and Roncesvalles indie shops, cafés, and galleries at your doorstep, this is more than a home it's a muse. Don't miss this rare opportunity book your private viewing today! **EXTRAS** Boutique Bldg with unbeatable transit access steps to three streetcar lines, the subway, and UP Express making. Gym, Pet Spa, Party Rm, Yoga Rm, Outdoor BBQ Area, Media Rm, Steps to amazing coffee shops, restaurants, schools and High Park. (id:55499)
Property.ca Inc.
138 Cavendish Court
Oakville (1011 - Mo Morrison), Ontario
Meticulously renovated home nestled on a serene 0.42-acre lot at the end of a quiet court, this home offers a harmonious blend of timeless elegance and family-friendly comfort. Boasting 4+1 bedrooms, a 3-car garage, and nearly 4,500 sf of beautifully finished living space, this property is a rare find in the highly sought-after Morrison area. The bright and spacious open-concept main floor features natural oak flooring and abundant natural light. A chefs dream, the kitchen is equipped with a massive quartz island, Wolf/Sub-Zero appliances, and custom cabinetry, perfect for hosting or everyday living. The adjacent family room, with near wall-to-wall windows and a cozy window bench, overlooks the lush, professionally landscaped backyard. Entertain effortlessly in the large living and dining areas, or retreat to the private home office. A stylish powder room and mudroom complete the main level. Upstairs, the oversized master suite offers a peaceful escape with a luxurious 5-piece ensuite and spacious walk-in closet. Three additional bedrooms and two renovated bathrooms provide plenty of space for family or guests. The fully finished lower level is designed for versatility, with a 5th bedroom, 3-piece bathroom, recreation/media room, and a fitness area. Outside, unwind in your private backyard oasis featuring a newly completed concrete lounge pool, spa, and extensive landscaping framed by mature trees your personal Muskoka escape in the city. Located just steps from the lake, scenic parks, and top-rated schools like Maple Grove PS and OTHS, this home is also minutes from downtown Oakville, the Go Train, and major highways, offering an unparalleled lifestyle of convenience and elegance. Experience this one-of-a-kind home. (id:55499)
RE/MAX Hallmark Alliance Realty
2358 Canso Road
Oakville (1006 - Fd Ford), Ontario
Welcome to Timeless Elegance in a Coveted Location! Nestled in prestigious Southeast Oakville, this established community offers a perfect blend of tranquillity & convenience, with tree-lined streets leading to scenic parks, trails, & Lake Ontarios Waterfront Trail for outdoor enthusiasts. Just minutes from Downtown Oakvilles boutiques, upscale dining, & cafés, & within the coveted Oakville Trafalgar school district, this prime location provides seamless access to major highways, transit, & the Clarkson GO Station for effortless commuting. This beautifully updated 4-bedroom home captivates with a re-landscaped front yard, towering trees, & a charming, covered porch, perfect for morning coffee. The sun-drenched backyard features a 2-level interlocking stone patio, lush gardens, & an expansive lawn ideal for entertaining or relaxation. Inside, rich hardwood floors, intricate crown mouldings, & ambient pot lights create a warm, sophisticated ambiance. Numerous significant improvements & updates inside and out by the current owners are evident throughout. The formal living room is ideal for intimate gatherings, while the separate dining room stuns with a coffered tray ceiling, a split-stone feature wall with a gas fireplace, & French doors to the family room. The well-appointed kitchen boasts classic white cabinetry, Corian countertops, & a bright breakfast area with a walkout to the patio. Upstairs, 4 spacious bedrooms offer elegance & comfort, including a serene primary retreat with hardwood floors & a spa-inspired 3-piece ensuite. A skylight highlights the updated staircase & floods the upper hall in natural light. The professionally finished lower level extends the living space with a recreation room, open-concept gym/office, a 2-piece bath, & a large laundry room. Thoughtfully upgraded & meticulously maintained, this exquisite home blends timeless charm with modern conveniences, making it a rare find in a prime location! (id:55499)
Royal LePage Real Estate Services Ltd.
4 Mccrimmon Drive
Brampton (Fletcher's Meadow), Ontario
This Detached Home features 4+1 Bedrooms and 4 Washrooms, including a Legal Basement , located in the highly desirable Fletcher's Meadow area. It boasts numerous Upgrades, including a cozy fireplace and Pot lights throughout. The Washrooms have been fully Upgraded for a modern touch. The backyard includes a Deck, perfect for outdoor relaxation and entertaining .Immaculate Location Close To Cassie Campbell Rec Centre, Transit, Mount Pleasant Go, Shopping Centre, Highly Ranked Schools Such As Brisdale Ps, Mccrimmon Middle School, Fletcher's Meadow Ss, St. Edmund Campion Ss, St. Aidan Catholic Elementary School, Hedgeline Parkette, Trudelle Park And Many More.Extras: All custom Window Blinds, All Electric Light Fixtures, 2- Fridge ,2- Stove, 2- Dishwasher , 2-Washer /Dryer. (id:55499)
RE/MAX Real Estate Centre Inc.
24 Crawley Drive
Brampton (Avondale), Ontario
Welcome to this Beautiful 2 Storey on Double Corner Lot in Quiet Family-Oriented Neighbourhood. This Large 4 Bed, 3 Bath Home has Been Lovingly Maintained by Original Homeowner for Many Years. Eat In Kitchen with Stainless Steel Appl., Built in Pantry, Coffee Bar, Modern Cabinets & New Quartz Countertop. Open Concept w/ Bright Vaulted Family Rm Addition with Cozy Gas Fireplace, Bamboo Flooring & Walk Out to Tiered Deck w/ Fully Fenced Yard. Separate Dining & Living Room with Original Hardwood Flooring & Lg Windows Overlooking Yard. 2nd Floor, Main 4pc Bath & 3 Good Size Bedrooms each with Dbl Closet & Lg Window. Primary Bed with 2 Windows, His & Hers Closets & Lovely Modern 3pc Ensuite Bath. Bsmt Features Rec. Room with Built In Cabinet & Shelving, Wall Sconces & Dry Bar. Other 1/2 is Laundry/ Storage Room with Work Area. Separate Entrance to Basement with Inside Access to 2 Car Garage. Amazing Property with Fenced Back Yard. Mature Landscaping, Deck, Patio, Gazebo & Garden Shed. Walking Distance to Bramalea City Centre, Shopping, Schools, Parks, Churches & Recreation. Many Upgrades Over the Years. A Must See Rare Opportunity! (id:55499)
RE/MAX Real Estate Centre Inc.
305 Marshall Crescent
Orangeville, Ontario
Exceptional Opportunity in Orangeville! Welcome to this bright and spacious two-story family home, perfectly designed for comfort and functionality. The main floor offers a seamless flow with a combined living and dining area, ideal for entertaining, and a sun-filled eat-in kitchen with walk-out access to the deck and a private, fenced backyard. Enjoy cozy evenings in the inviting family room, complete with a gas fireplace, and the convenience of a main floor powder room. Upstairs, you'll find three generous bedrooms, including a large primary suite featuring a walk-in closet and a private 3-piece ensuite. The finished basement extends your living space with a warm rec room, a 3-piece bath, and a versatile office or den, plus a cantina and ample storage throughout. The home also features a cold storage area, perfect for preserving goods. The backyard is a gardeners dream with perennial plantings and raised beds for flowers or vegetables. (id:55499)
Ipro Realty Ltd.
18 George Street
Halton Hills (Georgetown), Ontario
One-of-a-Kind Multigenerational Home in Georgetown's Coveted Park District Designed with flexibility in mind, this unique property features three separate living spaces, ideal for multigenerational families, income seekers, or savvy investors. Live in one and rent the others to offset your mortgage, or take full advantage of its income potential - this home adapts to your needs. [The Main Residence] A warm and inviting 3-bedroom home that blends character with comfort. Enjoy an updated kitchen, luxury vinyl plank flooring (with original hardwood beneath), a renovated 4-piece bath, and an upstairs laundry. Bright, spacious rooms offer a cozy layout for families or downsizers wanting space for guests. [The Industrial Loft Suite] Above and behind the extended-height double garage, this stunning loft impresses with soaring ceilings, heated concrete floors, upper-level Berber carpet, metal railings, a kitchenette, 3-piece bath, and private access. Perfect for teens, guests, a studio, or a stylish short-term rental. [The Garden Suite] A charming main-floor apartment with retro flair, modern updates, its own entrance, 3-piece bath, laundry, and full kitchen - ideal for in-laws, caregivers, or income potential. [The Central Foyer] A shared hub connecting all three zones with heated tile floors, 2-piece bath, additional laundry, and walkout to the yard - an ideal transition space. [The Property] Set on a 65 x 150 ft lot surrounded by mature trees and beautiful landscaping in the prestigious Park District. Just a 5-min walk to shops, restaurants, parks, and the GO Train. With parking for 6, curb appeal, and a lifestyle-first design, this is a rare opportunity to live, earn, and grow in Georgetown' s most desirable neighbourhood. (id:55499)
Keller Williams Real Estate Associates












