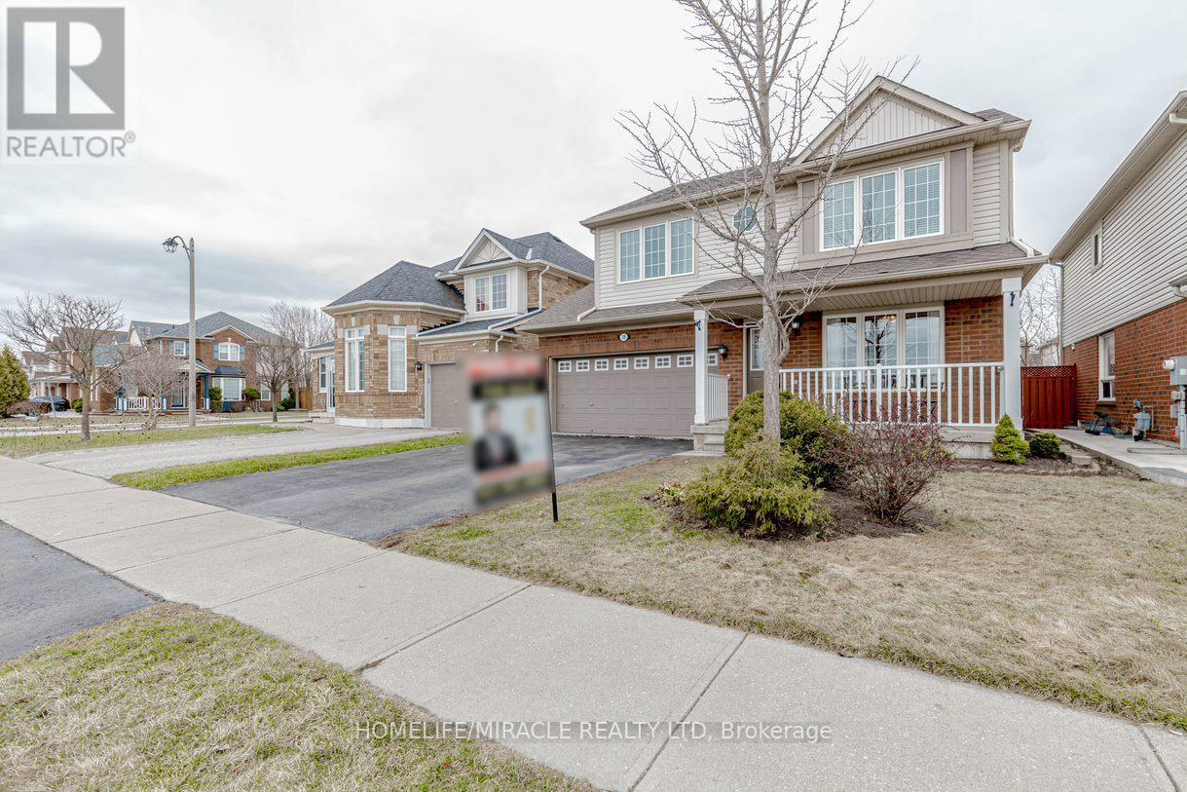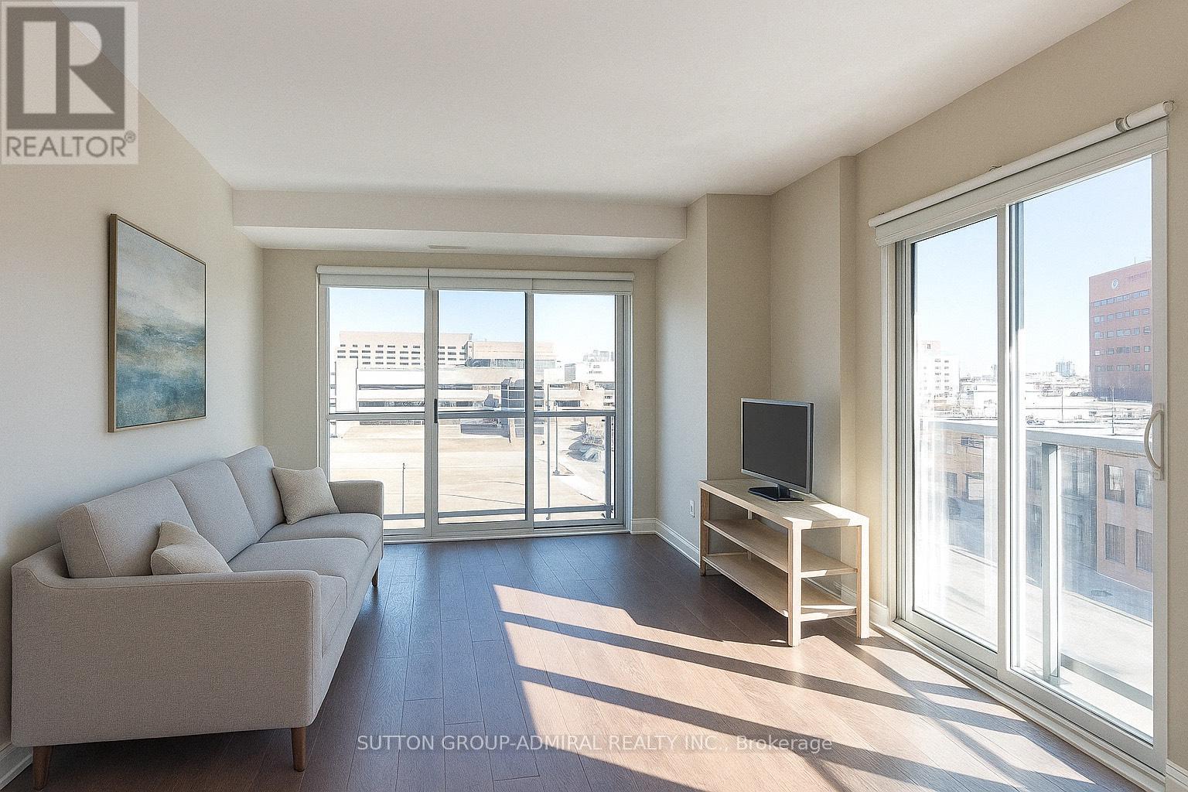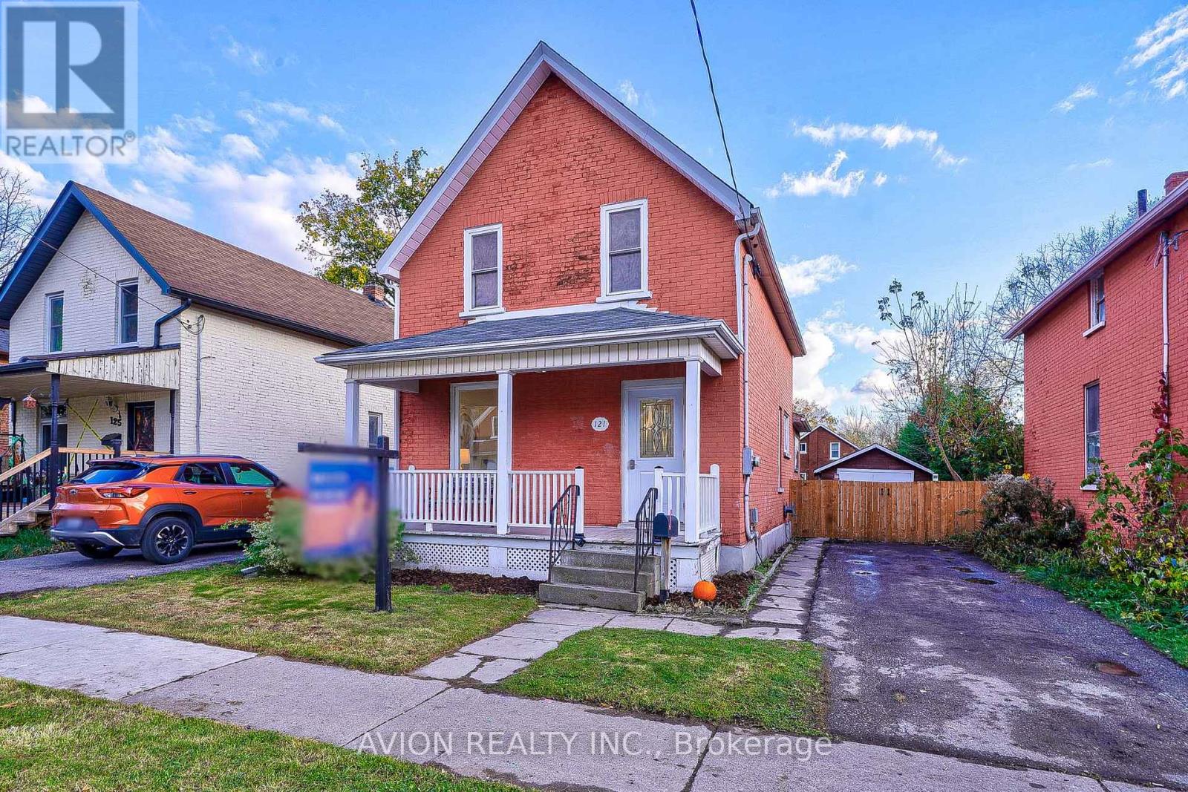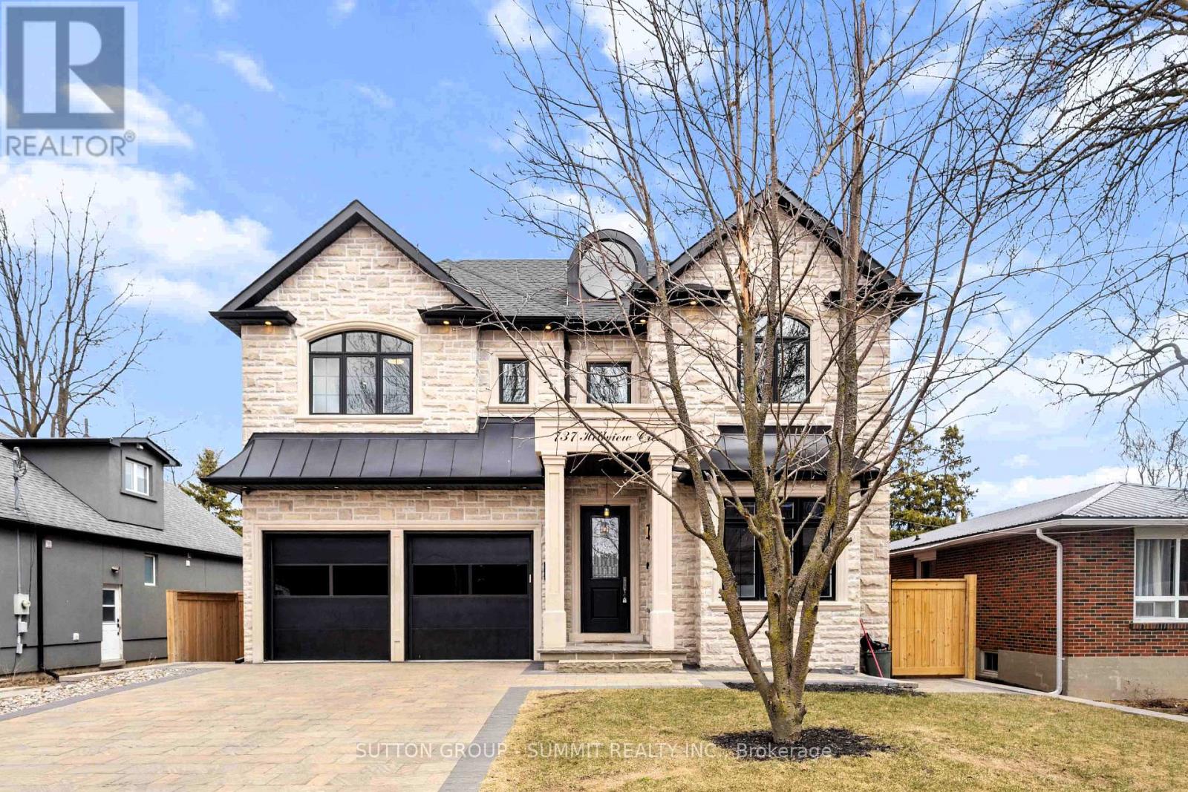254 - 1095 Douglas Mccurdy Common
Mississauga (Lakeview), Ontario
Live in style in this 2-bed, 2-bath, 3-storey townhouse in Lakeview! Just minutes from the GO Train for an easy downtown commute. Enjoy a huge private rooftop terrace, perfect for relaxing or entertaining.The modern kitchen features a large island with breakfast bar, quartz counters, walk-in pantry, and stainless steel appliances. Bright and airy with 9-ft ceilings, hardwood floors, and large windows throughout.Walk to groceries, restaurants, fitness, a pet shop, and the upcoming Walmart Supercentre! No parking hassles! Spacious, stylish, and superbly located this is city living at its best. (id:55499)
Homelife Landmark Realty Inc.
38 Fidelity Avenue
Brampton (Fletcher's Meadow), Ontario
Location! Location! Location! Beautiful 4 + 1 Bed Detached Home on 41' Wide Lot with Ravine at back and Park at Front, Newly renovated with $$$s spent, Upgraded Bathrooms and Kitchen, Finished basement with separate entrance, Exceptional Layout with Sep Living Dining & Family Rooms W/ Gas Furnace and O/looks Ravine , Eat in Kitchen with Large Cabinets, SS Appliances, Porcelain Tiles & Quartz Countertop, Hardwood Flooring, Main Floor W/ wainscotting & Pot Lights, Freshly Painted, Huge master bedroom with & 5 pc ensuite and his/her closet with organizers, Large 2nd Bdrm W/ Walk in Closets & Window Seat with park view, Spacious & Bright 2 additional rooms with Dbl Door closets , Dbl Garage, Long Driveway & amazing Curb Appeal, Backyard with Gazebo & Storage Shed,200 Amps Panel, HWT Owned. No Carpet In Home. Excellent Family Neighborhood W/Walking Distance To Cassie Campbell CC, School, Transit, Mins To Hwy, Shopping, Go station and all amenities! ** Must view Home** (id:55499)
Homelife/miracle Realty Ltd
88 Frederick Street
Brampton (Downtown Brampton), Ontario
Welcome to this beautifully renovated home in the heart of Downtown Brampton! This move-in ready gem features 3 spacious bedrooms and 2 full bathrooms on the second level , a powder on the main level with brand new flooring throughout and new carpet on the stairs for a fresh, modern feel.The finished basement includes 2 additional bedrooms, 1 bathroom, and a separate entrance, offering great rental income potential or the perfect setup for extended family. Conveniently located just steps to public transit, a short walk to Downtown Brampton, and only 10 minutes to the GO Station. Dont miss this opportunity to own a versatile, upgraded home in one of Bramptons most sought-after locations! (id:55499)
RE/MAX Excellence Real Estate
65 Foxglove Court
Markham (Unionville), Ontario
Fabulous Semi-Detached Home In Heart Of Unionville Steps To William Berczy Ps! Marble Floors On Main Kitchen, Powder Rm&Foyer; Stunning High Ceiling Dining Rm W/Shining Lighting!Family Rm W/Pot Lights, Fireplace; Premium Granite Counter Top&Cabinet Kitchen; Large Privacy Backyard With Large Deck! W/O Bsmt W/3Pc Bath On Enormous Pie Lot! Mins To Unionville Historical Main Street & Unionville H.S., Pond&Park; Quiet Child Safe Cul De Sac. (id:55499)
Homelife New World Realty Inc.
42 Prunella Crescent
East Gwillimbury (Holland Landing), Ontario
Welcome to 42 Prunella Crescent, a stunning and spacious family home tucked in a quiet corner with unobstructed views of nature and open conservation land providing a serene and picturesque backdrop right from your doorstep. Nestled in a family-friendly neighborhood, this expansive semi-detached home offers the feel of a detached property, combining privacy and comfort with over 2,700 square feet of thoughtfully designed and upgraded living space. Bright and airy, this home features an open layout with large windows throughout, allowing for an abundance of natural light to fill every room. The sense of space and light creates a warm and welcoming atmosphere from the moment you walk-in.Inside, you'll find soaring 9-foot ceilings, rich hardwood flooring, elegant pot lights, and an oak staircase with modern iron pickets. The chefs kitchen offers a huge center island, quartz countertops, and plenty of space for family gatherings and entertaining. Relax in the cozy family room with a gas fireplace, host dinners in the separate dining and living rooms, and take advantage of the main floor den, perfect for a home office or playroom. There's also a convenient powder room and a laundry room with a sink on the main level.The upper floor features four generously sized bedrooms and three full bathrooms, including an oversized primary retreat with a luxurious ensuite showcasing his and hers sinks, a freestanding tub, and an upgraded rainfall shower. Hardwood floors extend through the upper hallway, adding to the homes sophisticated feel.Outside, enjoy the interlocked driveway extension leading to the front porch, a custom made backyard shed, gazebo and an inviting outdoor space where you can unwind and take in the beautiful conservation views. (id:55499)
Exp Realty
305 - 44 Bond Street W
Oshawa (O'neill), Ontario
Welcome to 44 Bond Street West A Bright & Spacious Corner Unit in the Heart of Downtown Oshawa!This gorgeous 1+Den suite offers an unbeatable combination of space, natural light, and convenience. Located in one of Oshawas most walkable neighborhoods, you're just steps to transit, shops, restaurants, schools, UOIT/DC, and beautiful parkseverything you need is right at your doorstep.Inside, you'll find an extremely bright, open-concept layout with large windows throughout. The generous living space is complimented by lovely laminate flooring (2019) and a well-designed kitchen with full-size appliances including a cooktop/oven, microwave, fridge, and dishwasher. The large den is ideal for a home office, nursery, or guest space.This corner unit also includes ensuite laundry (stackable washer & dryer), 1 parking space, and 1 locker for added convenience.Whether you're a first-time buyer, investor, or downsizer, this unit offers incredible value in a prime downtown location. (id:55499)
Sutton Group-Admiral Realty Inc.
121 Stacey Avenue
Oshawa (Central), Ontario
Photo Taken in Early 2024 When Staged. Detached Home Situated On Family-Friendly Neibghd. Completely Renovated From Top to Bottom: New Kitchen W/ Quartz Counter (2024), Upgrade Double-Sink Bathroom On 2nd Flr (2024), New Floor thr Entire Home (2024), New Laundry Area W/ Ample Storage(2024).New Lighting Fixtures (2024). New Front& Rear Doors (2024). Enhanced Supporting Structure (2024). 200 AMP Electric Panel W/ New Wiring(2024). New Plumbing & Ducting System (2024). Various Shopping Opts: Walmart, RONA, Canadian Tire, Canadian Superstore, Costco, and the Center Oshawa Shopping Mall. Numerous Restaurants to Explore. 5mins to HWY 401, 10mins Drive to Oshawa GO/VIA Station, 3 mins Walk to Bus Stop. Steps Away from Parks, Playgrounds, Sports fields, Community Garden, Outdoor Pool. Close to Lakeridge Health Oshawa Hospital. Walking Distance of Village Union PS, Bus Direct to Eastdale CVI. Short Drive to St. Thomas Aquinas Catholic Schl, Monsignor John Pereyma Catholic HS. Close to Private Schls: Great Beginnings Montessori, Durham Elementary& Durham Academy. (id:55499)
Avion Realty Inc.
737 Hillview Crescent
Pickering (West Shore), Ontario
Immaculate Custom-Built Home Steps From The Lake! Welcome To This Beautifully Crafted 4+2 Bedroom, 6-Bathroom Residence In The Exclusive West Shore Waterfront Community. Designed With Luxury In Mind, This Home Showcases Premium Finishes, Soaring Ceilings, And Detailed Millwork Throughout, Offering Over 5,000 Sqft Of Livable Space 3,800 Sqft On The Upper Levels And 1,500 Sqft In The Fully Finished Basement. The Main Level Features Elegant Crown Moulding, Accent Walls, And A Modern Glass-Railed Staircase Leading To The Upper Level And Lower Level. Impress Your Guests With The Open Concept Living & Dinning Rooms Featuring Built In Custom Lighting. The Large Chefs Kitchen Boasted With A Granite Island, And Matching Tiles, With High-End Appliances. The Above-Grade Family Room Includes A Gas Fireplace And A Custom Media Wall, Perfect For Relaxing Or Entertaining. Upstairs You're Greeted with Large Skylight, Each Bedroom Includes Its Own Private Ensuite Bathroom, Offering Comfort And Privacy For Every Family Member. The Spacious Primary Suite Features His-And-Hers Custom Walk-In Closets And A Spa-Inspired 5-Piece Ensuite With Heated Floors.The Fully Finished Basement With A Separate Entrance Features A Second Full Kitchen W/ Island, A Large Family Room With An Additional Fireplace, Two Bedrooms, And A Full Bathroom Ideal For In-Law Suite or Additional Rental Income. Complete With An Interlocked Driveway And Exceptional Attention To Detail Throughout, This Home Delivers Refined Living Just Steps From Frenchman's Bay And The Beach A Perfect Blend Of Luxury And Lakeside Lifestyle. (id:55499)
Sutton Group - Summit Realty Inc.
917 - 85 Wood Street
Toronto (Church-Yonge Corridor), Ontario
Luxury 1+1 Condo Located at The Prime Area of Downtown Toronto - Church St/ Carlton St. ** The Den With Sliding Doors Can Be Used As a 2nd Bedroom or a Home Office ** Bright And Spacious Layout. Open Concept & Modern Kitchen With Integrated Appliances & Quartz Counter. Laminate Floor Thru-Out. Steps To Toronto Metropolitan University, U Of T, Subway, Loblaws, Eaton Centre, Dundas Sq & College Park. Short Ride To Toronto Financial District. (id:55499)
Highland Realty
3304 - 11 Yorkville Avenue
Toronto (Annex), Ontario
Welcome to Suite 3304 at 11 Yorkville Avenue, an elegant 2-bedroom, 2-bathroom corner unit with parking in one of Toronto's most prestigious neighbourhoods. This bright and well-designed suite features a modern kitchen with built-in appliances, custom cabinetry, and an island with wine fridge, perfect for cooking and entertaining. The primary bedroom includes a stylish ensuite and ample closet space, while the second bedroom offers flexibility for guests, a home office, or a cozy den. Residents enjoy access to world-class amenities including a 24-hour concierge, a state-of-the-art fitness centre with spa and hammam steam rooms, a luxurious indoor-outdoor infinity pool, Zen garden, elegant wine and piano lounges, a private theatre, and a fully equipped business centre. Situated in the heart of Yorkville, you're just steps to upscale boutiques, fine dining, cultural landmarks, the University of Toronto, and two subway lines. This is refined downtown living at its finest. (id:55499)
Benchmark Signature Realty Inc.
1817e - 36 Lisgar Street
Toronto (Little Portugal), Ontario
If You're On The Hunt For A Condo With A Fabulous City View, Stop Looking! This 2 Bed 2 Bath Unit In The Heart Of Queen West Boasts A Full View Of The Toronto Skyline From Its Huge Floor To Ceiling Windows. Chill Out And Unwind In Comfort In A Condo Complete With Designer Finishes, Ensuite Laundry, A Locker For Extra Storage And A Full Size Parking Space. Situated In One Of Toronto's Hottest Neighbourhoods, You Are Just Steps Away From The Best The City Has To Offer In Nightlife, Coffee Spots, Ttc, Restaurants, Shops And Recreation. (id:55499)
RE/MAX Elite Real Estate
484 Front Street E
Toronto (Waterfront Communities), Ontario
Just In Time For Patio Season! Licensed Restaurant and Full Brewery with Large Wrap-Around Patio Available Immediately! High Ceilings with Full Glass Frontage, Liquor Licensed for 104 Dining + Retail, 35 in the Brewery + 138 on the Patio. Full Commercial Kitchen with 13 Foot Hood and Two Large Walk-In Fridges. 20-barrel Brewery System and Canning Machinery Included. Start Your Dream Brewery for a Fraction of the Price!! Available for Immediate Re-Branding. (id:55499)
Century 21 Regal Realty Inc.












