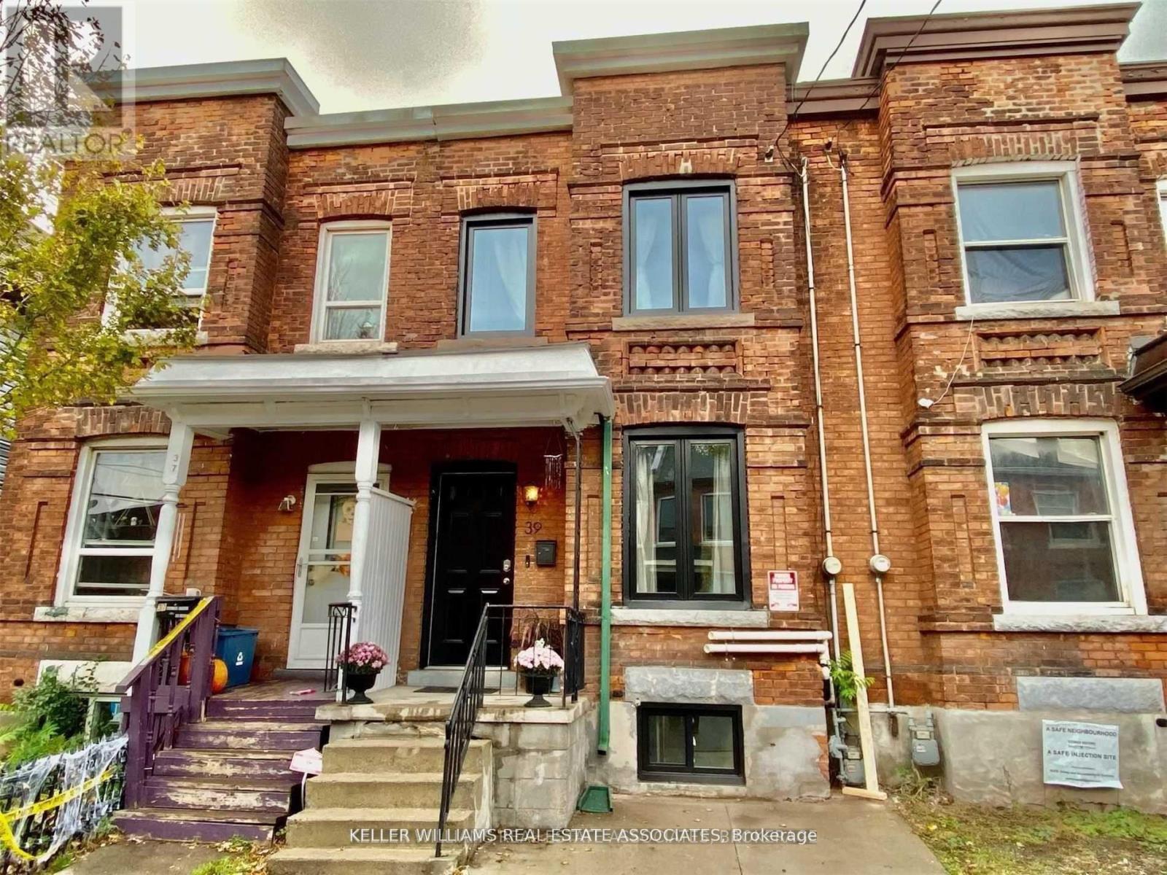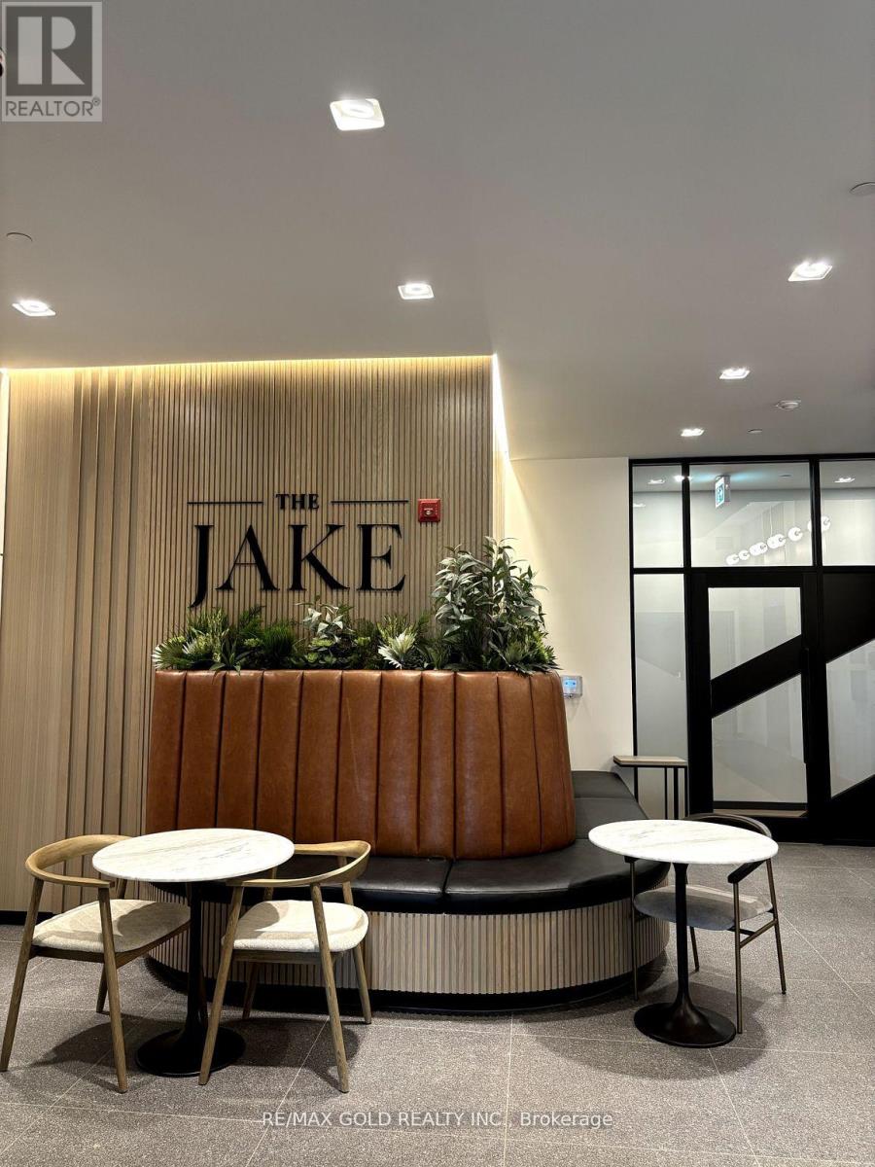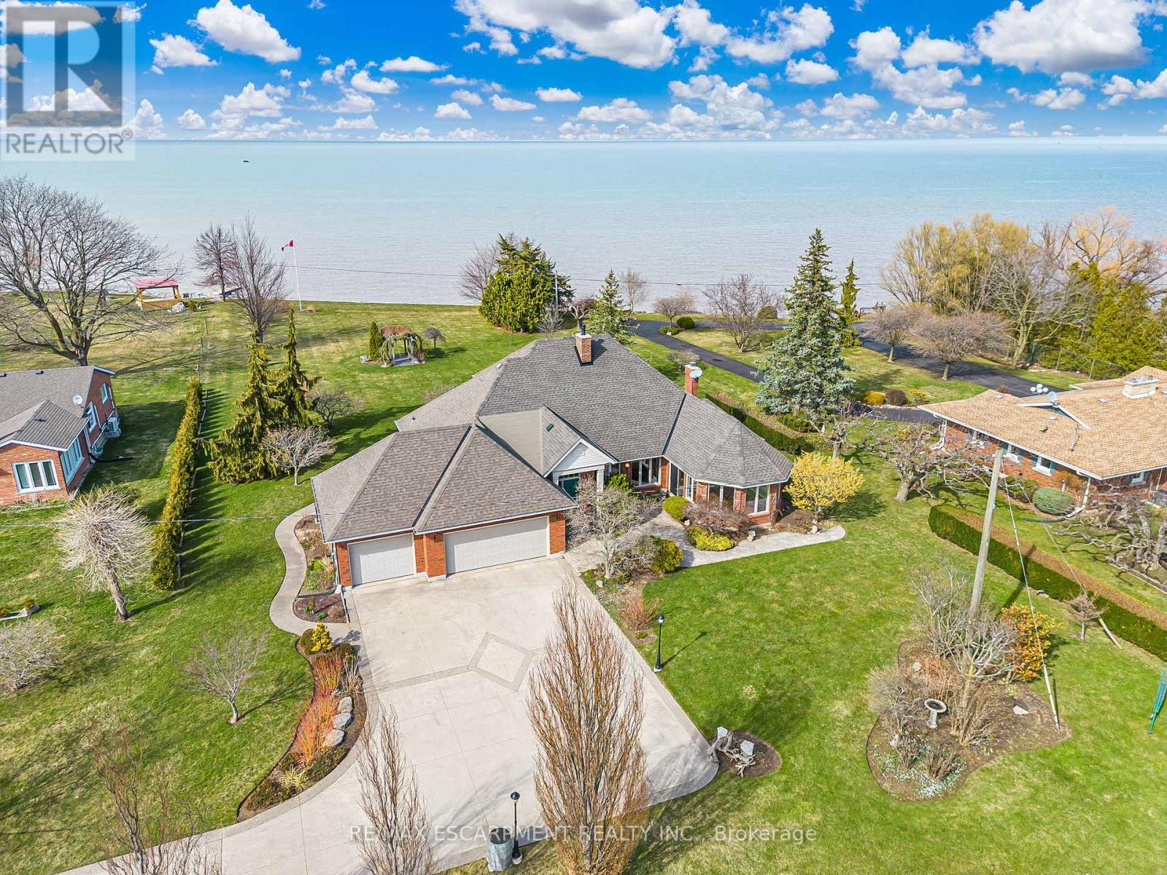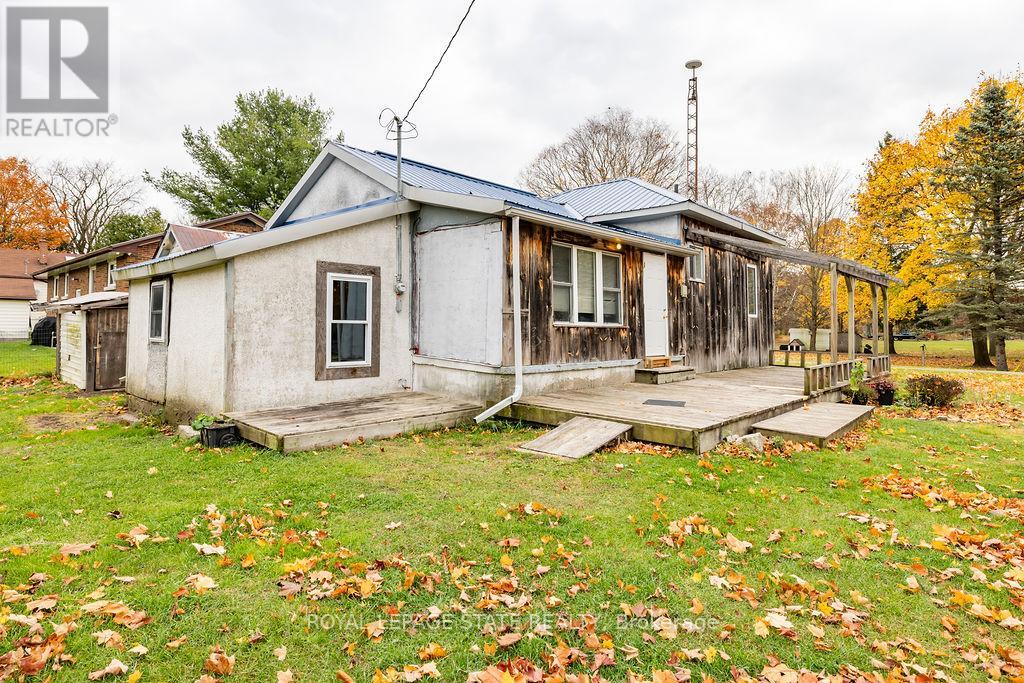184 Strachan Avenue
Toronto (Niagara), Ontario
Welcome To 184 Strachan, A Fully Renovated Victorian In One Of Toronto's Trendiest Neighbourhoods. Just Steps From The Energy Of Queen West And The Greenery Of Trinity Bellwoods Park, This 3-Story, 4+1 Bedroom Home Offers Approximately 3,600 Sq.Ft Of Impeccably Designed Living Space. Soaring Ceilings, Sleek Finishes, And Abundant Natural Light Set The Tone. The Main Floor Boasts An Open-Concept Living And Dining Area, A Custom Chef's Kitchen With A Statement Center Island, High-End Built-In Appliances, An Induction Stove, And Extensive Storage. A Powder Room And Sliding Doors Lead To A Private Backyard Retreat, Perfect For Entertaining. Upstairs, The Second Floor Features A Spacious Family Room And A Tranquil Primary Suite With Built-Ins And A Spa-Inspired 5-Piece Ensuite. The Third Level Impresses With A Second Principal Bedroom Showcasing Cathedral Ceilings, An Ensuite Bath, And A Charming Dormer Window Nook-Ideal For Reading Or Working. The Versatile Lower Level Includes A Recreation Room, Laundry, 3-Piece Bath, And A Rear Bedroom/Gym/Office With A Separate Walkout To A Below-Grade Storage Area With Garden Access. Luxury Details Include Smart Home Automative, Five Skylights, Electric Blinds, Accent Lighting, And Heated Floors In All Bathrooms And The Laundry Room. A Perfect Blend Of Historic Character And Modern Design In One Of Toronto's Most Vibrant Communities. (id:55499)
Psr
2 Hailey Hollow
Barrie, Ontario
**OPEN HOUSE SAT APR 12th 12PM-2PM**This Beautifully Renovated 4+1 Bedroom, 3.5 Bathroom Home Is Situated On A Quiet Cul-De-Sac In Barrie. The Bright White Kitchen Is Equipped With Granite Countertops And Stainless Steel Appliances, Complemented By Hardwood Flooring Throughout The Home. Large Windows Allow For Plenty Of Natural Light, Creating A Warm And Inviting Atmosphere. The Walk-Out Basement Offers Great Potential As An Investment Opportunity Or Legal In-Law Suite. This Is A Separately Metered Unit. Outside, You'll Find A Backyard Oasis With A Stunning Landscape Design. The Spacious Backyard, Bordered By Trees, Features A Hot Tub For Relaxing With Friends Or Family And A Large Deck Perfect For Entertaining. Don't Miss Out On This Incredible Property That Combines Modern Living With Outdoor Tranquility. (id:55499)
Keller Williams Experience Realty Brokerage
10a Cecil Street
Toronto (Kensington-Chinatown), Ontario
Fantastically Located on a Tranquil Tree-Lined Street Just One Block South of the University of Toronto and 2 Blocks West of Hospital Row. Loft-Inspired, This Baldwin Village Townhome Has Over 2000 ft2 of Light and Bright Living Space. Both North and South Exposures + Soaring Ceilings = an Abundance of Natural Light! There are Two Terrific Private Outdoor Spaces - a Green Garden Accessed from the Living Room, as well as a Large South-Facing Balcony From the Top-Level Primary Suite, With Unobstructed Views of the City Skyline and CN Tower. This Fantastic Townhome has Multiple Private Areas - There are a Myriad of Ways to Use this Space! The Ground Floor is Unique With its Tandem Rooms & Powder Room. Ideal for Those Who Require a Quiet Working Space, or it's Ideal Space for Multi-Generational Living, or Great Guest Accommodation. The Large Living Room Boasts a Wall of Floor-to-Ceiling Windows With Doors Leading Out to the Courtyard Garden - Dreamy Summer Relaxing Space. There's Also a Lovely Gas Fireplace for Those Cool Evenings. The Open Concept Kitchen is Bright With Updated Stainless-Steel Appliances, Quartz Counters and Large Breakfast Bar. Combined With the Roomy Dining Room, There's Space for a Generously Sized Table. On the Second Level Both Bedrooms are Spacious, With Good Closet Space + 2 Baths. The Third Floor Primary Suite Includes an Oversized Bedroom With Room for a King Bed. The Sunny South Exposure Provides Unobstructed Views of the CN Tower & the Toronto Skyline. The Ensuite 5 pc Spa-Bath includes a Separate Shower and Whirlpool Tub. There's an Extra-Large Walk-In Closet and a Walk-Out to the Roof Terrace. It's the Ideal Location for Families and Couples, Close to the Subway and Streetcars. Imagine Being Able to Walk, Within Minutes, to the AGO, OCAD, Baldwin Street Restaurants & Cafes, Kensington Market, Hospitals, the Financial District... (id:55499)
Sage Real Estate Limited
10 - 356 Hunter Street E
Hamilton (Stinson), Ontario
Welcome home to 356 Hunter St E., This bright and spacious 1 bedroom condo unit in the trendy Stinson neighbourhood is close to restaurants, shops, transit and all amenities. Located in a historic well maintained, 3 stry brick walk up. This unit offers two separate entrances including an outdoor space balcony. Nothing to do but move in and enjoy the sound of the birds and breeze through the screened door in the kitchen. Featuring: updated luxury vinyl flooring in kitchen and bath, newer laminate in living room and bedroom, bright neutral colour scheme, assigned storage locker, newer windows (2015) shared laundry in building. Low condo fee includes: exterior maintenance, heat, water and building insurance. (id:55499)
RE/MAX Escarpment Realty Inc.
39 Madison Avenue
Hamilton (Gibson), Ontario
Beautiful very bright 2-Storey, 3+1 Br and two 3pc Washrooms Freehold Townhouse In The Desirable Community Of Gibson. Close To Public Transit, Downtown, Shopping & Restaurants, Schools & Tim Hortons Field. With South East exposure, natural light fills the home, creating a warm and inviting atmosphere. Newly painted Home Features Laminate Throughout, Upgraded Kitchen With S/S Appliances & W/O To Yard. Basement W/ Kitchenette, 3Pc Bath, Br & Rec Room. Upstairs, three spacious bedrooms provide cozy retreats, complemented by a full 3-piece bathroom. The finished basement offers versatility, perfect as a recreation room, home office, or gym, with a dedicated laundry area one bedroom and 3 pc Washroom adding functionality and convenience. Property Is A Great Opportunity For An Investor, First Time Buyer Or Family Looking To Live In A Great Community. Don't Miss This One! (id:55499)
Keller Williams Real Estate Associates
40 - 163 Livingston Avenue
Grimsby (541 - Grimsby West), Ontario
Welcome to your dream home! This charming 3-bedroom, 2 bath townhome is located in the picturesque town of Grimsby in an elegant and upscale enclave, only a short walk to all Grimsby has to offer! The open concept living/kitchen area is full of natural light and perfect for family living. The gourmet kitchen is the centre of your entertaining dreams with all stainless-steel appliances, subway tile backsplash, island and spacious eat in area. The sliding back doors will lead you to a fully fenced backyard oasis with oversized deck and offers complete privacy. Upstairs, you will find 3 generously sized bedrooms, with an ensuite privilege bath off the master and another well-appointed 4pc bath. This move in ready home features beautiful hardwood floors on main level, new hardwood staircases, all new luxury carpet upstairs, and freshly painted throughout. Combining modern convenience with cozy comfort, this residence offers everything you need for a vibrant lifestyle. Located directly across from the newly renovated/expanded state of the art Peach King Rec Centre, offering countless amenities after large provincial investment, and walking distance to beautiful mature parks and trails. You wont want to miss your chance to own in one of Grimsbys most desirable locations! (id:55499)
Royal LePage State Realty
507 - 101 Golden Eagle Road
Waterloo, Ontario
Discover modern living in this newly constructed 1-bedroom, 1-bathroom condo for lease at 101 Golden Eagle Rd, Waterloo. Perfectly situated across from Sobeys, major banks, gyms, and a variety of fast-food options, this location offers unparalleled convenience. With easy access to highways and less than a 10-minute drive to University of Waterloo, Wilfred Laurier University, and Conestoga College, it's an excellent choice for students and professionals alike. The building boasts amenities such as a fitness studio and a lounge area, ensuring a comfortable and active lifestyle. Enjoy seamless city exploration with nearby LRT and transit options. This condo also includes a dedicated parking spot, making it the perfect blend of style, convenience, and accessibility. Don't miss this opportunity schedule your viewing today! Unit comes partially finished. (id:55499)
RE/MAX Gold Realty Inc.
333 Sanatorium Road
Hamilton (Westcliffe), Ontario
Welcome to 333 Sanatorium Road, a dream home that seamlessly blends timeless elegance with modern comfort in Hamilton's prestigious Westcliffe neighbourhood. This stunning residence features 4 spacious bedrooms, a main floor den that doubles as a 5th bedroom, and 3 modern bathrooms - perfect for families or professionals seeking comfort, space, and style. From the moment you step inside, you'll be greeted by a warm, open-concept living space featuring rich white oak engineered hardwood floors, a stylish electric fireplace, and thoughtfully curated finishes that elevate every corner of the home. The heart of this home is the chef-inspired kitchen, a true masterpiece with striking phantom black quartz countertops, champagne gold accents, premium stainless steel appliances, and a built-in wine fridge. Whether you're hosting friends or enjoying a quiet night in, this kitchen makes every moment feel special. Upstairs, you'll find 4 generously sized bedrooms, including a primary suite with its own 3-pc ensuite and walk-in closet for added privacy and convenience. Outside, a rare 50 x 155 ft lot offers a generous backyard oasis ideal for entertaining, gardening, or simply relaxing under the stars. And the location? It doesn't get better. Just steps from nature trails, waterfalls, and Chedoke Golf Club, yet minutes from top private schools, Mohawk College, hospitals, shops, and highway access, this property offers the perfect lifestyle balance. With its upscale finishes, versatile layout, and unbeatable location, this home is everything you've been searching for. Don't miss the opportunity to make this dream home your next address. (id:55499)
The Agency
3503 Lakeshore Road
Lincoln (981 - Lincoln Lake), Ontario
LAKEFRONT LUXURY MEETS VINEYARD EXCELLENCE. Nestled along 120 feet of Lake Ontario shoreline, this extraordinary estate allows for both sophisticated living and vineyard cultivation. Set on a coveted 10.9 acres, this magnificent property offers an unparalleled lifestyle opportunity. Embrace the vintner's lifestyle with 8.5 acres of meticulously maintained vineyard featuring four distinguished grape varieties: Shiraz, Kerner, Sauvignon Blanc, and Gewürztraminer. Whether you're an enthusiast seeking to produce your own collection or a connoisseur desiring the ultimate wine country lifestyle, this vineyard offers both prestige and potential. The property's shoreline has been professionally reinforced and protected, ensuring lasting enjoyment of your waterfront investment. Crafted in 1995 by the esteemed Phelps Homes, this 2,543 square foot residence features four bedrooms, 2.5 bathrooms, triple car garage and municipal water. The main-floor primary suite offers views of Lake Ontario, a walk-in closet and an updated 4-piece ensuite. Additional structures include a detached garage/workshop with concrete flooring and hydro service, and a solid 48' x 24' barn. This exceptional estate represents a once-in-a-lifetime opportunity to acquire a premium lakefront property with productive vineyard acreage - a combination rarely found. Here, luxury living meets agricultural heritage in perfect harmony, offering not just a home, but a distinguished lifestyle and potential legacy. (id:55499)
RE/MAX Escarpment Realty Inc.
6 Durham Road
Bracebridge (Monck (Bracebridge)), Ontario
Exceptional Bungalow in a Prime Bracebridge Neighborhood! Discover this stunning 1513 sq. ft. Redwood Model townhouse, located in the exclusive Waterways private community of Muskoka. Featuring 2 bedrooms and 2 bathrooms, this newly built home is fully upgraded for modern living.Enjoy a gourmet white kitchen with granite countertops, S/S appliances, soft-close cabinets, and a center island. The spacious dining area opens to the backyard, perfect for entertaining. The Great Room boasts vaulted ceilings, Pot Lights and a Muskoka granite gas fireplace, creating a warm and inviting atmosphere. The master bedroom features vaulted ceilings, a walk-in closet, and an ensuite bathroom. Natural light floods the home through large windows, offering a bright and airy feel. Conveniently located within walking distance to Annie Park and Muskoka River, just a short drive to restaurants and amenities, this home combines comfort with accessibility. The exterior offers a double-car garage, while property management ensures hassle-free yard maintenance and snow removal. (id:55499)
Century 21 People's Choice Realty Inc.
13 Broad Lane
Norfolk (Teeterville), Ontario
Looking for a peaceful retreat in a small-town setting? This lovely 3-bedroom bungalow, situated in the serene community of Teeterville, ideal for those looking for a tranquil lifestyle, offers a perfect blend of comfort and convenience. With a spacious corner lot just under a quarter of an acre, this home is ready for you to move in and make it your own. Key Features: 3 Bedrooms Cozy and inviting rooms, perfect for family living or as a weekend getaway. Detached Garage Plenty of space for your vehicle or extra storage. This bungalow provides the perfect opportunity to enjoy a quieter pace of life while still being close to local amenities. Whether you're looking for your first home, a peaceful retirement property, or an investment opportunity, this home has it all. (id:55499)
Royal LePage State Realty
80 Ferrie Street W
Hamilton (North End), Ontario
A RARE Opportunity On Ferrie St. W! - Welcome To This Beautifully Maintained All-Brick Semi, Perfectly Situated Just Steps From The Waterfront, Pier 4, The Marina, & The West Harbour GO Station. This Home Perfectly Combines Character, Space, & Convenience In One Outstanding Package. Larger Than It Appears At Over 1,300sqft, This Residence Features Stunning Sawcut Pine Floors, Soaring Ceilings, Abundant Pot Lighting In The Open-Concept Living And Dining Areas, & An Updated Powder Room. The Eat-In Kitchen Flows Seamlessly Into The Spacious Main-Floor Family Room, Complete With Vaulted Ceilings & French Doors That Open To A Low-Maintenance Courtyard Garden, Patio-Perfect For Entertaining Or Relaxing, A Garden Shed For Additional Storage & A Private Rear Parking Space With Access Via Bay St. N. Upstairs, Enjoy Glimpses Of The Harbour From One Of The Two Bright Bedrooms. A Renovated 4-Piece Bathroom Completes The Second Level. The Lower Level Offers Laundry Facilities, & Efficient Tankless Water Heating & HVAC Systems, & Ample Storage Space. A Short Walk To James St. North's Vibrant Shops And Restaurants, Local Parks, Schools, And Convenient Transit Routes - This Is A Rare Opportunity To Own A Charming Home In One Of The City's Most Desirable Neighbourhoods. (id:55499)
Psr












