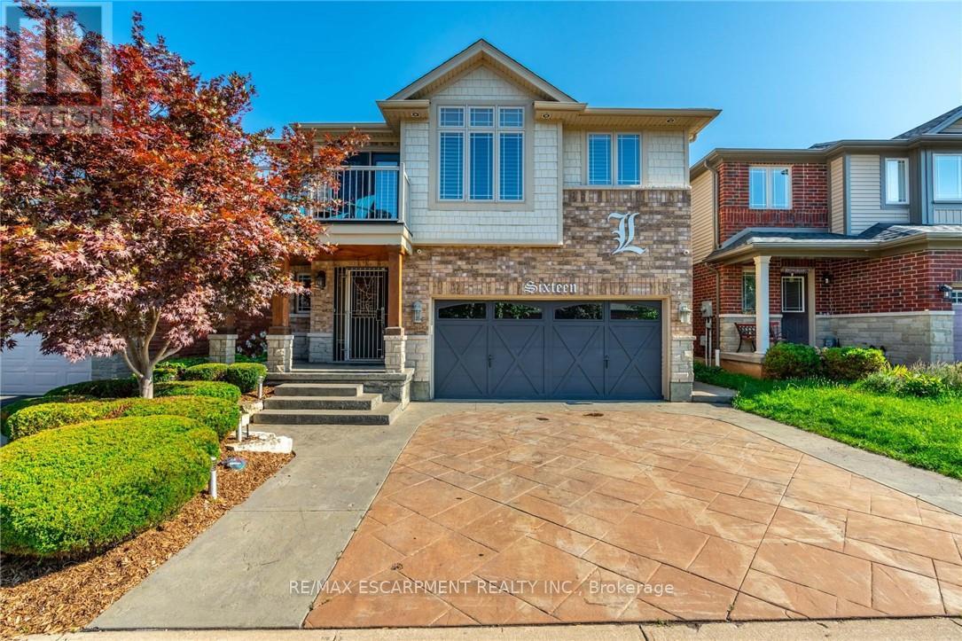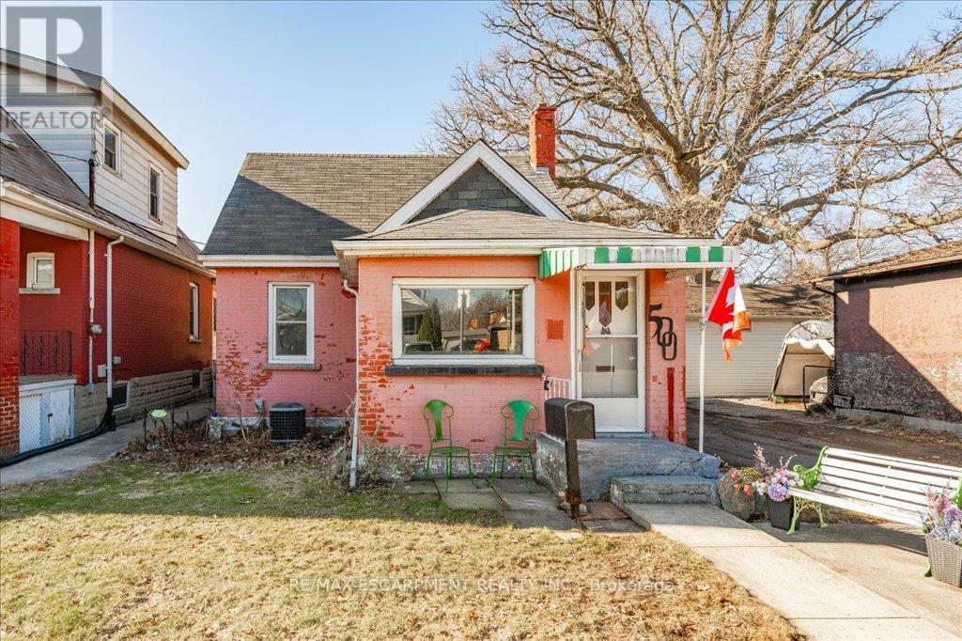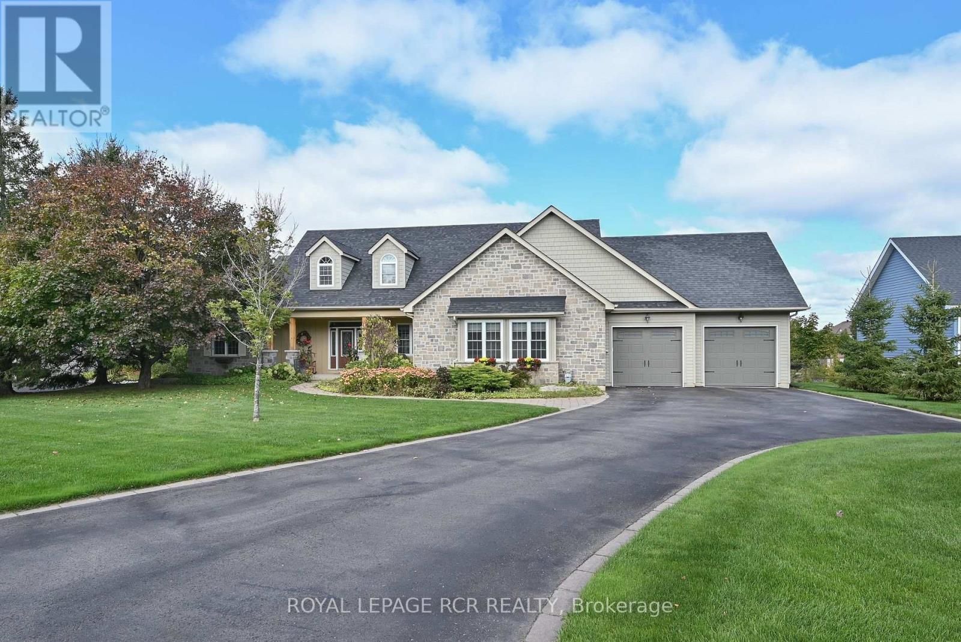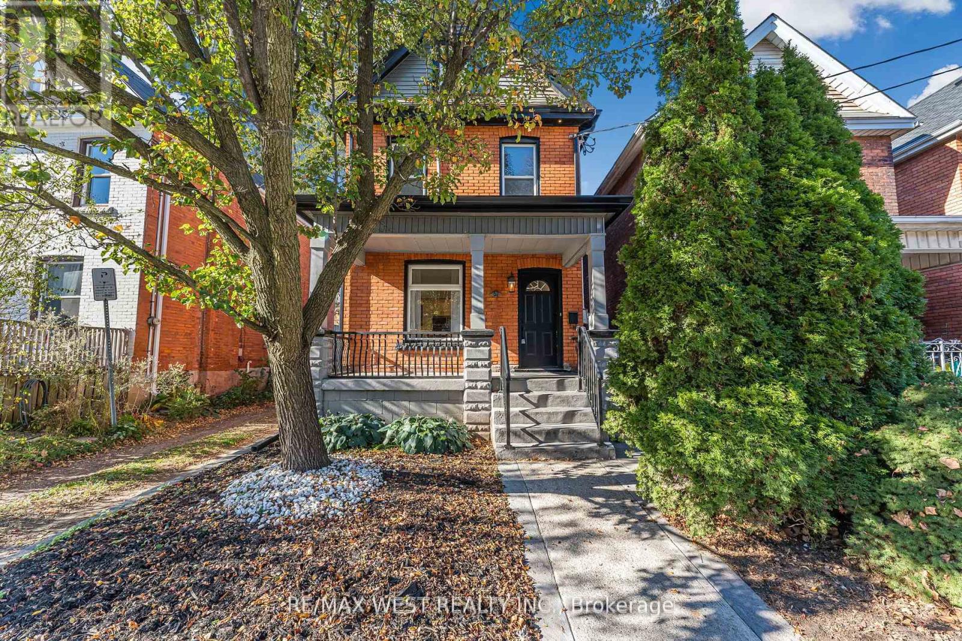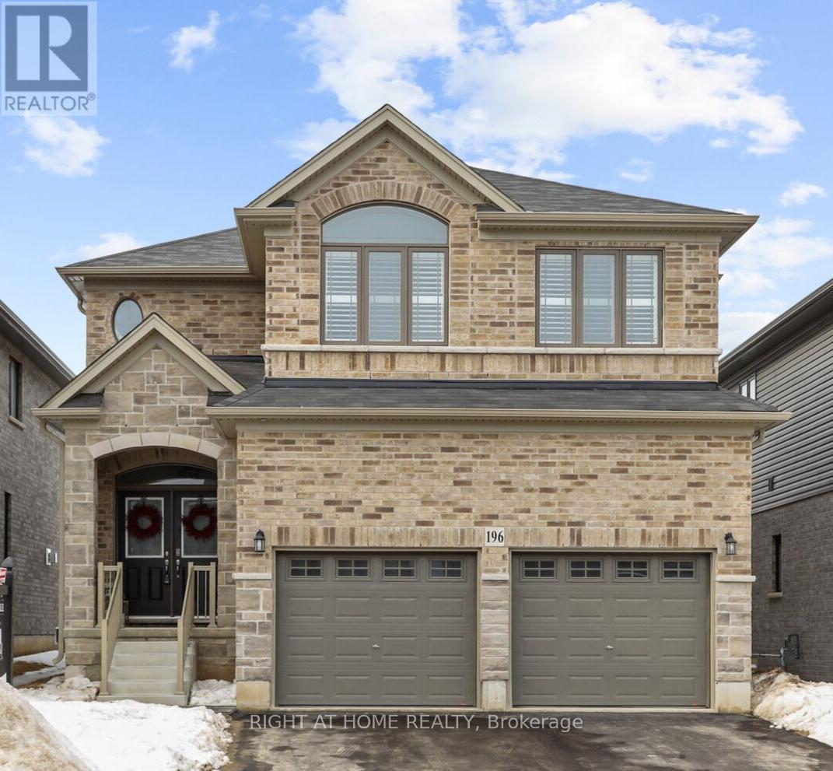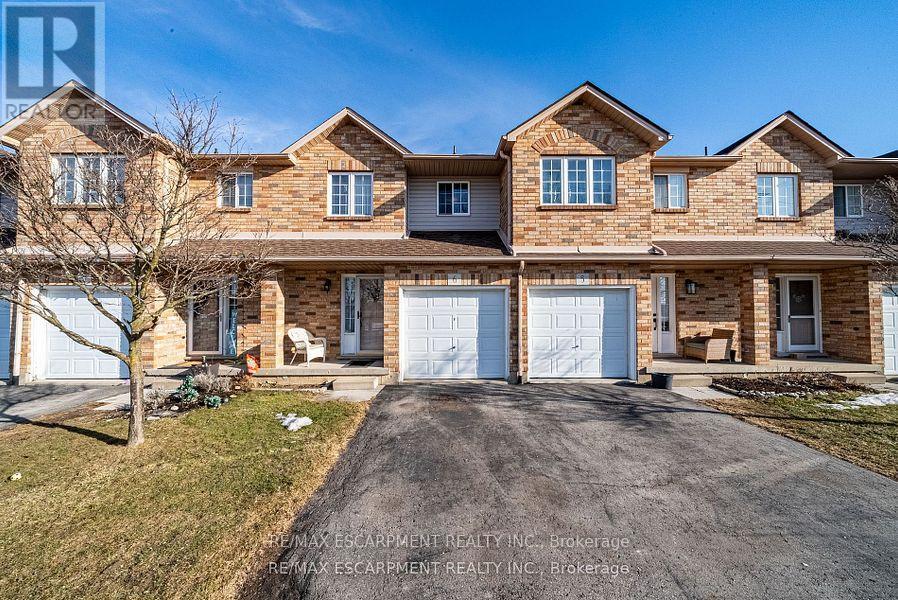16 Sycamore Crescent
Grimsby (541 - Grimsby West), Ontario
Welcome to 16 Synamore Cres, a stunning 3-bedroom, 3.5-bathroom home with a second-floor loft and private balcony, offering breathtaking Escarpment views. Nestled beside a scenic park, this home is loaded with $100,000 in premium builder upgrades, including solid wood poplar oversized trim, crown molding, baseboards, pot lights, a custom wall unit, and Moen shower vaults and faucets throughout. Granite is featured throughout the home, adding elegance and durability. The exterior is just as impressive, featuring stamped concrete on the driveway and backyard, a covered porch with built-in skylights and sunscreen, and maintenance-free artificial turf for a pristine yard year-round. The fully finished basement is an entertainers dream, complete with a home theatre featuring reclining chairs and a luxurious wet-dry sauna - your personal spa experience at home! A new roof (2023) adds to the peace of mind. (id:55499)
RE/MAX Escarpment Realty Inc.
500 Queensdale Avenue E
Hamilton (Eastmount), Ontario
Discover this cozy 3 bedroom home in a prime Central Mountain location! Nestled in a family-friendly neighborhood, this property offers the perfect blend of city convenience and cottage charm. Enjoy parking off the alley and a detached garage, with potential for an accessory dwelling at the back of the lot. Inside, you'll find an updated main-level bathroom, a warm and inviting layout, and plenty of natural light. Walk to Inch Park, schools, and shopping, with easy access to transit and major routes. Don't miss this unique opportunity. (id:55499)
RE/MAX Escarpment Realty Inc.
4190 York Drive
Niagara Falls (212 - Morrison), Ontario
This stunning 1050 sq. ft. side-split home has been completely renovated and is move-in ready! Featuring 3+1 bedrooms, this home offers a modern and stylish interior with high-end finishes throughout. The open-concept living space is perfect for families, while the bright and airy sunroom provides a cozy retreat. Step outside to your own private oasis, complete with a beautiful inground pool, ideal for summer entertaining. Every detail has been thoughtfully updated to provide both comfort and style. Located in a desirable neighborhood, this home is close to schools, parks, and amenities. Don't miss this incredible opportunity, schedule your viewing today! (id:55499)
Royal LePage NRC Realty
188 - 68 Robins Road
Alnwick/haldimand, Ontario
'By the Shining Big Sea Water'.. Dwell in the Realm of Sanctuary on 75 feet of Rice Lake frontage, brimming with recreational opportunities. Multi-tiered decks provide elevated, panoramic vistas, and the spacious interior boasts a modern, open-plan immersed in natural light with soaring vaulted ceilings. The contemporary chefs kitchen features endless stone counters and a massive centre island, seamlessly transitioning from a prep space to the ultimate entertaining venue. A striking wood burning fireplace with a raised hearth is encased in a dramatic wall of stone, while the primary loft retreat, complete with an ensuite, overlooks breathtaking water views. Designed for effortless hosting, the spacious lower level includes a cozy propane stove and a family room that walks out to all the waterfront action. Exterior structures include a sauna and outdoor shower, a storage shed, a fire pit, a dry boathouse with a marine rail, extended decking over the water, and a gazebo. Enjoy exceptional proximity to Cobourg, essential amenities, Access to hundreds of kilometres of Skidoo & Nature Trails, VIA Rail, Highway 401, and the GTA. Yes..You can have it all.. a Lux Natural Lifestyle, & Plenty of Recreation.. Right here.. on Rice Lake. (id:55499)
RE/MAX Rouge River Realty Ltd.
7 Blue Heron Drive
Mono, Ontario
Discover a remarkable opportunity to reside in the prestigious Island Lake Estates in Mono. This charming bungalow features 3 plus 1 bedrooms and 3 bathrooms, making it an ideal choice for multi-generational families. Enjoy the convenience of a separate entrance from the 3-car garage that leads directly to the lower ground level, which boasts its own living quarters complete with a cozy gas fireplace and a walkout to a sprawling yard with serene views of parkland, trails and the Hills of Hockley. The main floor showcases an inviting open-concept layout, perfect for entertaining and family gatherings. Above the living room, a versatile loft space offers endless possibilities for customization. With ample parking and proximity to the scenic Island Lake trails, outdoor enthusiasts will appreciate the location. Commuters will love being just 1 minute from Highway 9 and 3 minutes from Highway 10, while the vibrant downtown Orangeville filled with restaurants and shops is only 5 minutes away. Plus, you're just 7 minutes from the Hockley Valley Resort, perfect for both golfing and skiing adventures. EXTRAS: Two Bar B Q natural gas hook ups, one in garage and one on back deck. Invisible fencing for dog. Heated floors in basement kitchen and upstairs ensuite. Front yard sprinkler system. Central vac with kick plate in kitchen. Garage wired for hot tub (no longer present) See More photos for Video! (id:55499)
Royal LePage Rcr Realty
239 Lormont Boulevard N
Hamilton (Stoney Creek), Ontario
MOVE IN READY FREEHOLD END TOWNHOME! Introducing 239 Lormont Blvd on Stoney Creek Mountain, this rare floorplan is the only of its kind in the community making it a rare commodity. Boasting 2,345 sq. ft. this 4 bedroom, 3 bathroom end townhome offers elegance, space, and over $80K in premium upgrades. Situated on a large lot with a rare double-car garage, this home features an open-concept design, Luxury Vinyl Plank flooring throughout main floor, and a grand full oak staircase with custom stain. The gourmet kitchen showcases quartz countertops, matching quartz backsplash, breakfast bar, and upgraded cabinetry. The seamless flow into the sunlit living and dining areas is enhanced by a cozy gas fireplace. The luxurious primary bedroom features a walk-in closet and a spa-like ensuite with a double vanity, full glass shower, and separate freestanding bathtub. Thoughtful additions like a mudroom, SS range hood fan, and SmartSuite Home Technology end comfort. (id:55499)
RE/MAX Escarpment Realty Inc.
3 Orchard Lane
Haldimand, Ontario
Welcome to lakeside perfection in the sought-after Featherstone Point community! This stunning, fully renovated 3-bedroom, 1-bathroom, bungalow cottage sits on a peaceful, sandy bay along the shores of Lake Erie, offering breathtaking, unobstructed views and a serene retreat from the everyday. The lake is kid friendly with shallow entry into calm waters out front of the cottage and more wavy beaches within steps. Thoughtfully redesigned with modern, clean, high-end finishes, this turn-key, fully furnished home is flooded with natural light from a multitude of windows, creating a bright and airy atmosphere. The open-concept layout with engineered bamboo throughout, is perfect for cozy nights in front of the wood stove or entertaining friends and family.Step outside to your private patio and take in the spectacular sunrises on the water. Whether its your morning coffee or evening glass of wine, the tranquil bay setting makes every moment special. With parking for two cars, a durable metal roof, and four-season usability, this is a cottage on privately maintained roads you can enjoy all year round.Located less than an hour from Hamilton or Brantford, this low-maintenance property is the perfect getaway for last minute weekend escapes or full-time lakeside living. Don't miss this rare opportunity to own a piece of paradise - your dream cottage is waiting! (id:55499)
Royal LePage Burloak Real Estate Services
11 Elizabeth Court
Hamilton (Dundas), Ontario
Welcome to 11 Elizabeth Court, a beautiful 4-bedroom, 3-bathroom home nestled in the highly desirable Highland neighborhood of Dundas. Situated on a quiet court, this property offers the perfect blend of privacy, nature, and convenience, making it an ideal retreat for families. This well-maintained home boasts numerous upgrades, including new windows throughout (except basement and garage, 2023), two new back slider doors (2023), a newer furnace (2017), and updated outdoor lighting (2023).Step outside into your private backyard oasis, featuring a saltwater pool with a new liner, solar blanket, coping, and pump (2022)perfect for relaxing and entertaining in the warmer months. Inside, the spacious layout includes four generously sized bedrooms and three bathrooms, with the upstairs 4-piece bathroom featuring heated flooring for added comfort. The home is surrounded by scenic trails, parks, and top-rated schools, making it an exceptional choice for growing families. Dont miss out! (id:55499)
Royal LePage State Realty
57 Stirton Street
Hamilton (Gibson), Ontario
Welcome To 57 Stirton Street. A Beautiful Classic Duplex In The Heart Of Downtown Hamilton!Nestled On A Quiet, Tree-Lined Street In A Walkable Neighbourhood, This Beautifully Renovated Duplex Is The Perfect Opportunity For Investors, Multi-Generational Families, Or Savvy Buyers Looking To Offset Their Mortgage. Live In One Unit And Rent Out The Other While Enjoying Nearly 1,300 Sq. Ft. Of Above-Grade Living Space Plus A Fully Finished Lower Level. Sunny Covered Front Porch. Extensive Renovations (2022) Include Two Brand-New Kitchens, Including A Chef-Inspired Island Kitchen On The Main Level, Both Thoughtfully Designed For Function And Style. Four New Bathrooms, And A Freestanding Bathtub With Heated Flooring In The Primary Suite. The Newly Renovated Lower Level (2024) Includes A Four-Piece Bathroom, Adding Even More Comfort And Convenience. Luxury Vinyl Tile On Three Levels. Laminate On The Third Level. Newly Poured Two-Vehicle Concrete Drive, Third And Lower Floor Laundry, Separate Hydro Meters. Roof Shingles Replaced (2017), Freshly Painted Throughout, Most Windows Replaced (2014 - 2022). Eavestrough (2024).With Vacant Possession, This Turnkey Property Is Ready For Its Next Owner! (id:55499)
RE/MAX West Realty Inc.
196 Longboat Run W
Brantford, Ontario
Stunning 2700+ Sq. Ft. Losani Home in Sought-After Brant West **A Must-See! ** Welcome to 196 Longboat Run West, a Losani-built masterpiece in Brant West, one of Brantfords most sought-after, family-friendly communities. This Woodside Traditional model offers over 2,700 sq. ft. of thoughtfully designed living space, blending luxury, comfort, and functionality for todays modern family. **Spacious & Elegant Living** -Step inside and experience a bright, open-concept layout, enhanced by soaring 9-ft ceilings and oversized windows that flood the space with natural light. With over **$50,000 in premium upgrades** including gleaming hardwood floors and a grand oak staircase, this home is a true showcase of quality craftsmanship. **Chefs Kitchen & Backyard Access** -Designed for both style and efficiency, the gourmet kitchen features: high-end stainless steel appliances, sleek cabinetry and quartz countertops, undermount double sink and ample workspace **Walk-in butlers pantry** for extra storage. Oversized sliding doors leading to your backyard. **Four Spacious Bedrooms Upstairs** generously sized bedrooms provide comfort and privacy for the entire family. The primary suite offers a large walk-in closet , spa-inspired five-piece ensuite with luxurious finishes. Two additional four-piece bathrooms including a Jack-and-Jill design, perfect for children or guests. **Prime Location with Exceptional Amenities** Located in the thriving Brant West community, this home is just minutes from scenic rolling hills and the Trans Canada Trail, top-rated schools, parks, shopping, and universities **Brand-new sports field** under development; including cricket, soccer, and multi-use facilities. A state-of-the-art community centre also coming soon. Brantfords vibrant downtown core, offering dining, entertainment, and essential services. **Don't miss out; book your showing today** (id:55499)
Right At Home Realty
6 - 1860 Upper Gage Avenue
Hamilton (Allison), Ontario
Welcome to 1860 Upper Gage, Unit 6 a super clean, move-in ready home! This beautifully maintained home is perfect for first-time buyers, young families, or downsizers looking for comfort and convenience. Step inside to a spacious and welcoming entryway that flows seamlessly into the bright, open-concept living room, kitchen, and dining area - ideal for both everyday living and entertaining. The dining room features sliding doors leading to a private rear yard with no immediate neighbors, offering a peaceful outdoor retreat. The main floor also includes a convenient powder room and direct garage access for added functionality. Upstairs, you'll find three generous-sized bedrooms, including a primary suite with ensuite privilege to the main bath. The unspoiled basement provides endless possibilities for additional living space, a home gym, or a recreation room, and includes a dedicated laundry area and a cold room. Major updates include a furnace (2014), air conditioner (2012), and roof (2019), ensuring peace of mind for years to come. This home also offers lots of visitor parking and low condo fees, adding even more value. Located in a desirable area with easy access to amenities, parks, schools, and transit. (id:55499)
RE/MAX Escarpment Realty Inc.
182 Highbury Drive
Hamilton (Stoney Creek Mountain), Ontario
Welcome to this charming, well-maintained, move-in ready freehold townhome offering generous living space & abundant natural light. Sought after design with open concept main floor, floating staircase, skylight & master bdrm on its own level with ensuite. Spacious finished basement is perfect for a rec room or home office. Hardwood floor on main level recently refinished, 2nd floor features laminate flooring and 2nd floor laundry. Beautiful deck completed in 2023 is perfect for outdoor entertaining. Key recent updates: New roof (2022), New furnace (2021), New Deck (2023),New washer & dryer (2024), New Fridge (2024). Owned water-heater. Attached only by garage on one side. Great family friendly location minutes from hwys, shopping, restaurants, walking distance to schools and parks. 1.5 car garage and 4 car driveway. (id:55499)
Ipro Realty Ltd.

