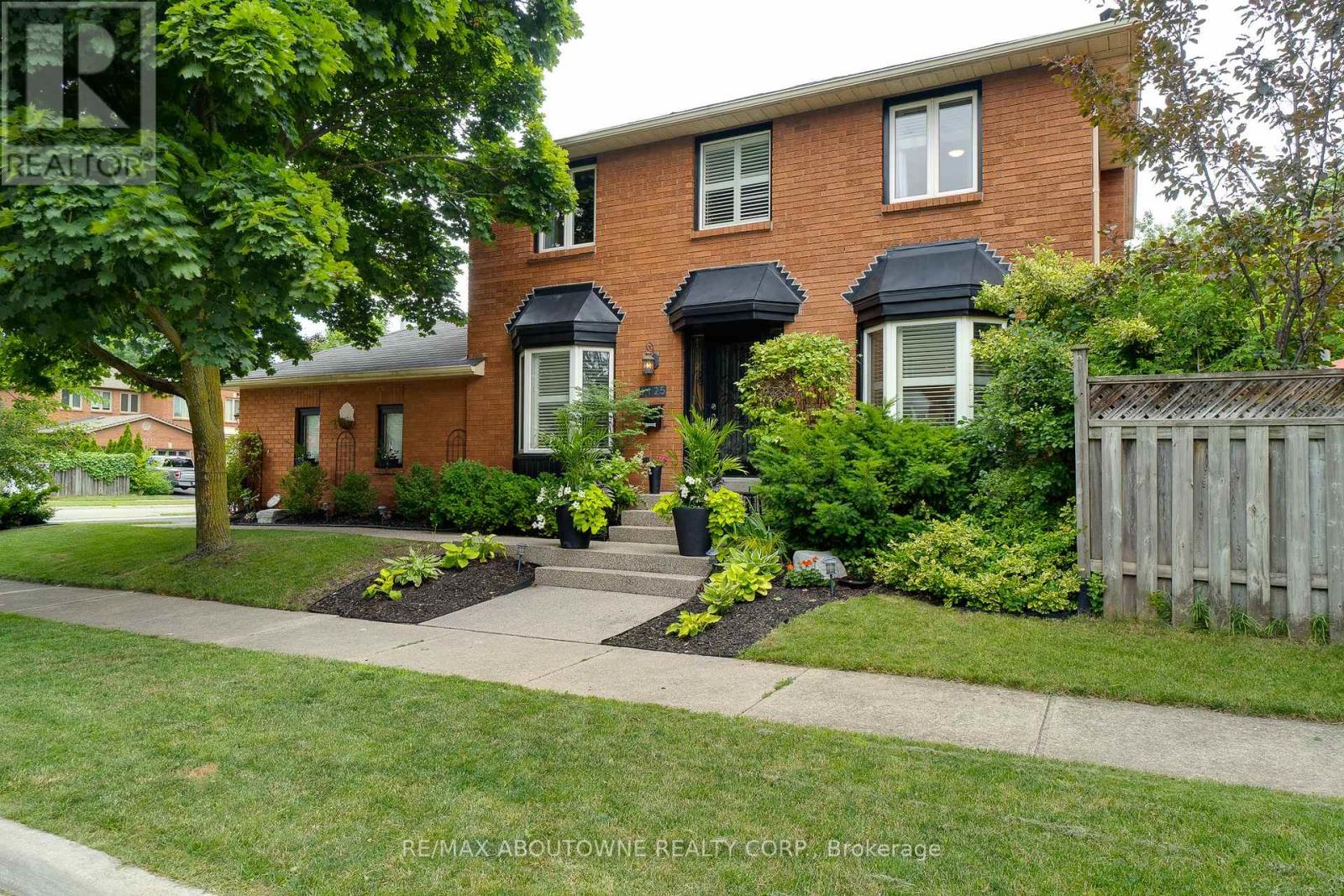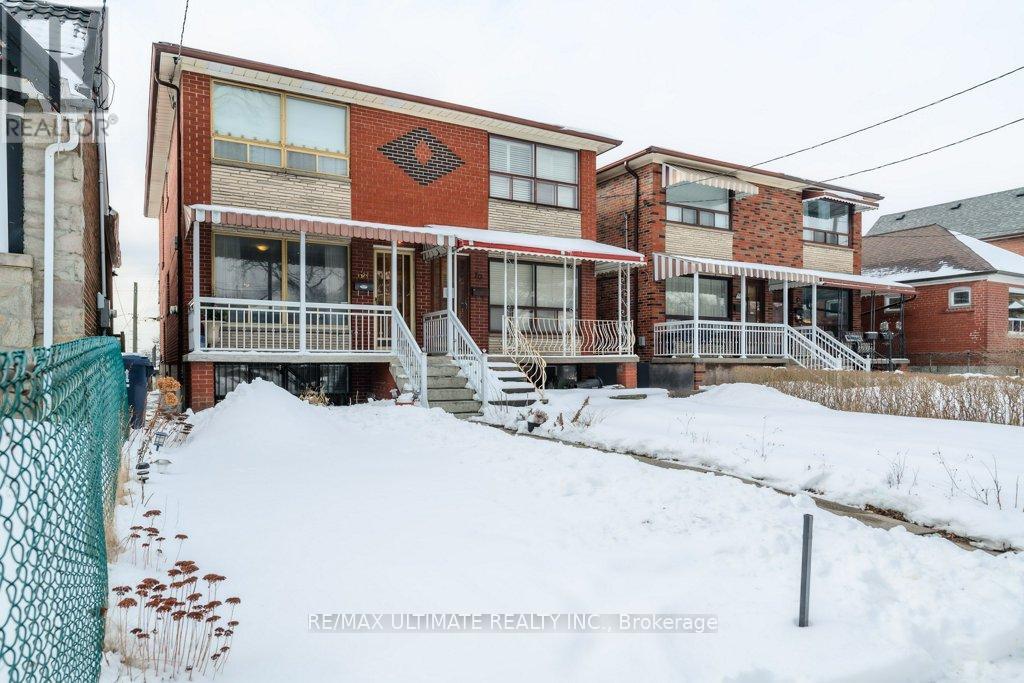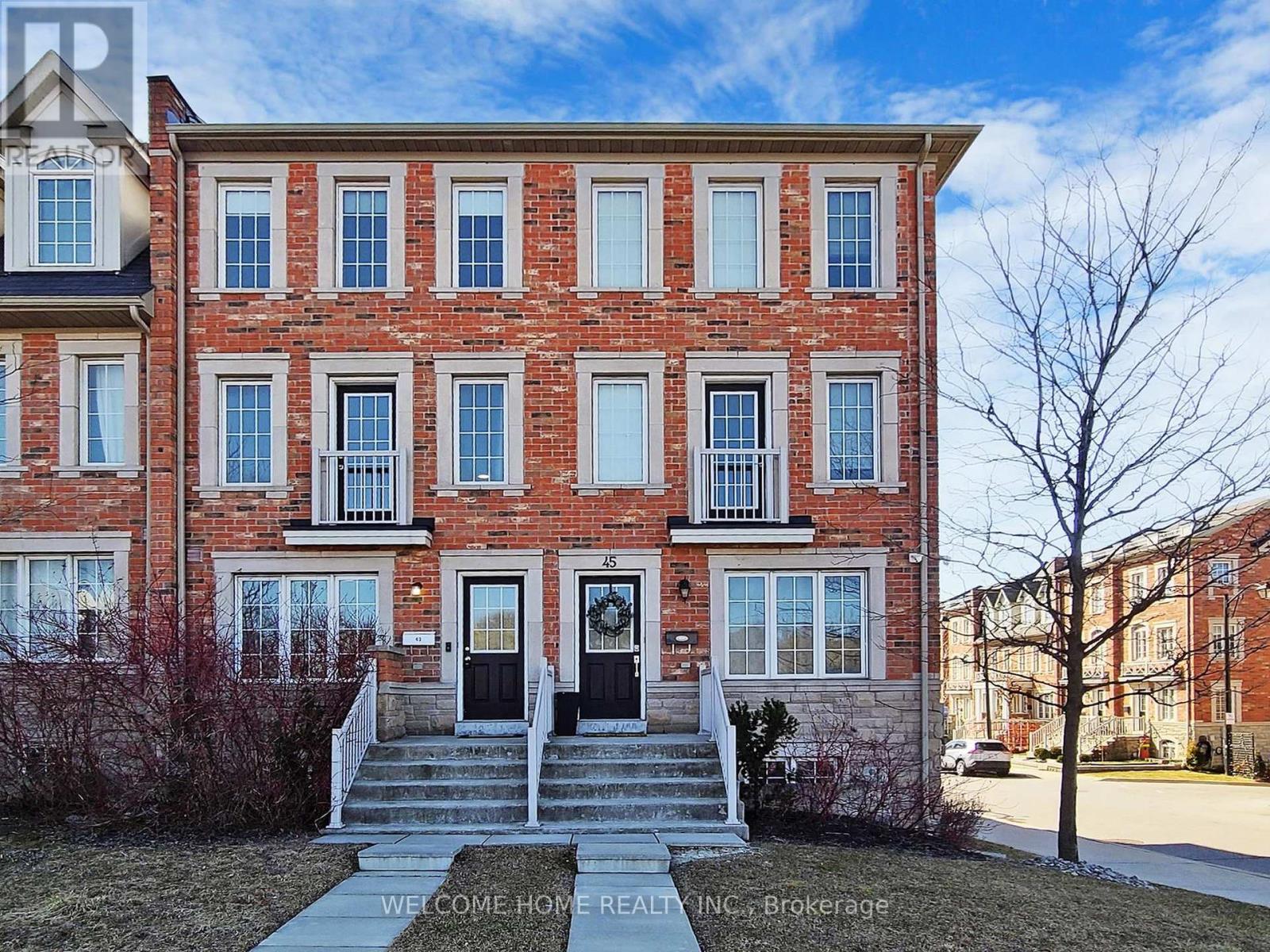28 Larkin Avenue
Toronto (High Park-Swansea), Ontario
Timeless Charm in Swansea - this home is brimming with character and endless possibilities! This beloved residence showcases exquisite period details that they just don't make any more (and will make you swoon) Leaded glass, original hardwood floors, elegant French doors, multiple stained glass panels, and rich wood trim, floors & wainscoting throughout. The enclosed front porch offers a private perch overlooking Larkin, while inside beautifully proportioned rooms are brimming with charm. The main floor features a convenient laundry room just off the kitchen. The separate entrance leads to a basement with a second kitchen, large rec room, and full bath perfect for an in-law suite or future income potential. Outside, a mutual drive leads to a garage perfect for a small car. There's also a side entrance to the yard from the laundry room. With a Walk Score of 92, this location is unbeatable! You're just steps from all that Swansea & Bloor West Village to offer: boutique shops, fantastic restaurants, scenic parks, and a 4-minute walk to Jane Station. Easy highway access and top-rated schools complete the package. Don't miss the chance to make this special home your own check out the video tour today! (id:55499)
Keller Williams Advantage Realty
45 Noranda Drive
Toronto (Brookhaven-Amesbury), Ontario
City Living In A Cottage Setting! This Home Is Sure To Impress. Located On The Coveted South Side Of A Quiet Cul-De-Sac And Backing On A Glorious Ravine. This Renovated 3 Bedroom, 3 Bath Home Sits On A Huge Pie Shape Lot And Boasts 100' Feet Of Treed Ravine At The Rear Property Line Perfect For The Backyard Enthusiast. Imagine You & Your Family Enjoying Long Afternoons On the Oversized Deck While The Kids Splash In The Heated Pool. Enjoy Evenings Dining In The Covered Outdoor Kitchen Equipped With Gas BBQ, Fridge, Sink, TV & Dining Area All Below The Glow Of Designer Lighting & The Evening Stars. Perfect For Sipping Wine On Any Summer Night. Once Inside You Will Appreciate The Blending Of the Interior & Exterior Spaces And The Thoughtful Layout & Designer Finishes. The Finishes Include Quartz Kitchen Tops, High End Kitchen-Aid Stainless Steel Appliances, Mosaic Marble Backsplash, White Cabinetry & Built-Ins With Bold Black Accents Throughout. The South Facing Sunfilled Open Concept Living/Dining Room Overlooks The Expansive Ravine Backyard With Its Double Sized Glass Doors & The Oversized Bay Window Continues The Views To The Ravine Yard. The Side Door Off The Kitchen Provides Easy Access To The Detached 1 Car Garage & 3 Car Driveway. The Main Floor Powder Room Is Neatly Tucked By The Foyer For A Quick Powdering Of the Nose Before Leaving. A Main Floor Bedroom Is Perfect For The Teenager Or Parents. Once Upstairs You Find A Bright Generous Upper Hall Providing Access To 2 Large Bedrooms & The Zen Inspired 5 Piece Bathroom With Designer Accents. The Primary Bedroom Includes The Coveted Walk-In Closet. The Finished Basement Incorporates A Lounge Area, Bedroom Area With Closet, 2 Piece Bathroom, Generous Laundry Room & A Desirable Large Storage Room. Located Minutes Drive to the 401, 400, Weston GO. Close To All Amenities, Schools: Brookhaven PS, Amesbury MS. Weston CI. Parks Include: Trethewey, Amesbury, Harding & Redbank Greenbelt. What Are You Waiting For! (id:55499)
Slavens & Associates Real Estate Inc.
34 - 2272 Mowat Avenue
Oakville (1015 - Ro River Oaks), Ontario
Welcome to this beautifully newly renovated 3-bedroom condo townhome, located in a private and sought-after enclave of River Oaks. Situated in a prime location within the complex, this home backs onto a wooded trail, leading to miles of forested walkways and bike trails along 16-Mile Creek! Perfect for outdoor lovers paradise! This home boasts top-to-bottom renovations with all the features you've been searching for! The large light-filled kitchen boasts abundant white cabinetry, quartz countertops, stainless steel appliances, a subway tile backsplash, and hardwood floors. (2025) The open-concept living and dining room complete with smooth ceilings, LED pot lights, and a large window that invites plenty of natural light. The updated powder room completes this floor, making it perfect for entertaining.The upper level offers a spacious primary bedroom with a generous closet and organizer, plus two additional bedrooms with views of the wooded trail. A brand new (2025) bathroom completes the upper floor, a perfect set up for families!The cozy lower level is an excellent space for both relaxation and play, featuring a family room with a walkout to the private backyard patio that overlooks the scenic trail. With LED pot lights, smooth ceilings, ample storage, a mudroom bench, and entry from the attached garage, this level is both functional and inviting. The renovated laundry room adds even more value to this home.The complex is exceptionally maintained and kid-friendly, with manicured grounds, mature trees, and gardens. The condo fee covers the windows, roof, and doors, offering peace of mind and easy living. Located just moments from top-rated schools, parks with splash areas, shopping, River Oaks Rec Centre, Oakville Hospital, and major highways, this home offers unbeatable value and convenience.Freshly painted and move-in ready, this home is perfect for young families or those looking to downsize in style. Dont miss out this one is a must-see! You'll fall in love! (id:55499)
Royal LePage Realty Plus Oakville
Ph 609 - 4196 Dundas Street W
Toronto (Edenbridge-Humber Valley), Ontario
Welcome to Penthouse 609, a breathtaking riverside residence in the prestigious Kingsway neighborhood. This expansive, open-concept condo seamlessly blends elegance and comfort in a boutique setting. Situated in the highly regarded Lambton Kingsway school district, this prime location is steps from parks, the Humber River Trail, tennis courts, and Bloor Streets vibrant shops. Enjoy effortless access to highways, downtown, the airport, Lake Shore, and nearby golf courses. The oversized primary bedroom is complemented by a versatile den/second bedroom, complete with custom-built Murphy beds and storage, making it perfect for guests or a home office. The kitchen impresses with a spacious island featuring a wide-edge granite countertop, stainless steel appliances, upgraded cabinetry, and stylish pot lighting. Wake up to peaceful valley views in the serene master retreat. The unit includes underground parking, a storage locker, and an optional bike lock-up for added convenience. This boutique building has recently undergone a fully-funded renovation, offering exceptional amenities such as a library, social room, gym, and well-maintained common areas. Managed by a dedicated team with a strong reserve fund, it ensures long-term value and peace of mind. Nestled at the rear of the building, this unit provides exceptional quietness, thanks to its superior construction and thicker exterior walls. A short walk to the subway ensures a quick commute downtown. Perched at the top of Prince Edward Drive, this rare gem is moments from scenic trails, acclaimed dining, and top-tier schools. Experience luxury living in one of Toronto's most exclusive communities. (id:55499)
RE/MAX West Realty Inc.
33 Nova Scotia Road
Brampton (Bram West), Ontario
Welcome to 33 Nova Scotia Road, a luxurious 4-bedroom home nestled in the prestigious Streetsville Glen neighbourhood. Boasting over 4,000 sq. ft. of living space on a premium lot backing onto serene conservation & wooded land, this property offers the perfect blend of elegance, comfort, & privacy. Step through grand double doors into a spacious foyer with 9ftceilings, ceramic floors, a double closet, & a powder room. The bright & airy living room, with its large windows & rich hardwood floors, flows seamlessly into the dining room perfect for formal gatherings. The newly renovated kitchen is a chef's dream, featuring Calacatta quartz countertops, a stunning waterfall island, extended cabinets, stainless steel appliances, under-mount lighting, & a breakfast area overlooking the landscaped backyard. The cozy family room includes hardwood floors, pot lights, a custom-built wall unit, a fireplace, & a charming bay window nook. Upstairs, the primary bedroom is a private retreat with a spa-like 5-pcensuite & walk-in closet. The second bedroom, ideal as a nanny or in-law suite, has its own ensuite, while the third bedroom connects to a Jack & Jill bathroom. The fourth bedroom offers additional versatility to meet your needs. The finished walk-out basement is a show stopper, featuring a separate entrance, a media room with a built-in fireplace & custom wall unit, a spacious recreation room, a kitchenette, a 3-pc bathroom, & ample storage. Its perfect for multi-generational living or entertaining. Freshly painted throughout, this home is move-in ready with thoughtful upgrades, including zebra blinds, a newer roof, furnace, & AC. Situated close to schools, parks, shopping, & major highways, this property offers unparalleled convenience & luxury.**EXTRAS** Freshly painted! Fully landscaped front & back with a sprinkler system. Roof replaced 5 yrs ago, new furnace & A/C 2 years old, tankless water heater added,rough-in for a stove in the basement, & kitchen reno's 2023 (id:55499)
Royal LePage Meadowtowne Realty
1125 Grandeur Crescent
Oakville (1018 - Wc Wedgewood Creek), Ontario
Welcome to this fabulous residence in the heart of Wedgewood Creek and the highly-ranked Iroquois Ridge High School catchment. The ideal location is only a 3-minute walk to the Iroquois Ridge High School, Iroquois Ridge Community Centre with two pools, a library, a dog park, and a seniors centre. Enjoy the privacy of this corner lot professionally landscaped with exposed aggregate walkways, a stone-lined driveway and beautiful, lush gardens and towering mature trees. The fantastic private backyard offers a massive concrete patio with seating and dining areas, a custom-covered terrace, extensive lush gardens and giant trees providing the ultimate privacy. It's stunning and tranquil! This magical home with approximately 2650 total sq. ft. of living space has been beautifully maintained. This home will charm you right from the curb, but wait until you enter. Everything is upgraded. The main and second floor are freshly painted in a beautiful neutral colour. You'll fall in love with the expansive chef's kitchen optimized with gorgeous dark-stained floor-to-ceiling cabinetry with valance lighting, upgraded granite counters, custom vertically laid elongated mosaic tile backsplash, stainless steel appliances, a walkout to the enclosed sunporch with sliding doors to a custom covered terrace and the large custom island with a breakfast bar will be an asset for quick meals or mingling with guests. The adjoining breakfast room offers a bay window with California shutters and a walkout to the expansive patio and the picture-perfect outdoor living space. Upstairs, you are treated to three sizeable bedrooms and two full bathrooms. Downstairs offers plenty of space for casual entertaining, working out and the necessary task of doing the laundry. The large recreation room is the perfect spot for a movie night with family, with the glow of the gas fireplace providing a soothing ambiance. Head to your gym area for your daily workout, which has plenty of room for large equipment. (id:55499)
RE/MAX Aboutowne Realty Corp.
68 Caledonia Road
Toronto (Corso Italia-Davenport), Ontario
This fabulous home is situated in a prime location, close to all amenities and the trendy St. Clair Ave West area! The open-concept living and dining room features hardwood floors, pot lights, crown molding, and a large east-facing window that floods the space with natural light. The eat-in kitchen boasts an updated ceramic backsplash, a breakfast area, and a walk out a covered concrete deck. The oak staircase leads to a spacious primary bedroom with an over sized closet and a large window. The second bedroom is also generously sized, with a double closet. The renovated 4-piece washroom and hardwood floors throughout add to the home's charm. The finished basement, with a separate entrance, includes a one-bedroom in-law suite with a large modern kitchen, a combined living room, and a generous bedroom with a double closet and large window. The large deck on top of the garage is perfect for entertaining. (id:55499)
RE/MAX Ultimate Realty Inc.
300 Mcgibbon Drive
Milton (1027 - Cl Clarke), Ontario
Set on a quiet, tree-lined street and backing onto forest, 300 McGibbon Drive blends timeless design with modern versatility and multi-generational comfort.A classic layout begins with a private home office at the front of the house. From there, the formal dining room and adjoining living room create an ideal space for entertaining. The spacious family room features coffered ceilings, a gas fireplace, and large windows overlooking the serene backyard and forest.The white kitchen offers clean, timeless style with an adjoining servery, walk-in pantry, and direct ELEVATOR access. Bright and functional, its designed for everyday ease.Upstairs, all four bedrooms have direct access to a bathroom. The expansive primary suite includes two walk-in closets, a spacious ensuite with soaker tub and glass shower, and private elevator access. A junior primary at the front of the home features its own ensuite, while the remaining two bedrooms share a connected Jack-and-Jill bath.The finished basement offers a large rec room ideal for movie nights or a home gym as well as a fully legal, self-contained one-bedroom plus den apartment with its own laundry, kitchen, and walk-up yard access. Perfect for in-laws, adult children, or rental income.Outdoors, the low-maintenance yard is bordered by mature trees and thoughtfully landscaped for year-round ease.With an elevator connecting all levels, this home offers long-term comfort in one of Miltons most accessible neighbourhoods. (id:55499)
Real Broker Ontario Ltd.
502 Renforth Drive
Toronto (Eringate-Centennial-West Deane), Ontario
Stunning Upgraded Executive Townhome in Prime Central Etobicoke. This beautifully renovated 3+1 bdrm, 3-bath townhome offers stylish, multi-level living in a welcoming, family-oriented neighbourhood. The expansive living room features hardwood floors, a wood-burning fireplace, custom built-ins and pot lights --delivering warmth and elegance. The updated eat-in kitchen opens to a private balcony and flows into an open-concept dining area, perfect for everyday living and entertaining. All three bedrooms feature newly replaced hardwood floors, including a spacious primary with a renovated 4-piece ensuite and wall-to-wall closets. A sleek modern bathroom with a shower serves the additional bdrms. The versatile lower level--ideal as a family room, office, or guest suite--walks out to a private patio with a fire pit. Enjoy the convenience of a private driveway and attached garage for secure parking and extra storage. Close to top-rated schools (Michael Power/St Joseph), TTC, shopping, Centennial Park, and the Olympium, with easy access to highways and Pearson Airport. Move-in ready with standout upgrades throughout! (id:55499)
Royal LePage Real Estate Services Ltd.
4391 Lakeshore Road
Burlington (Shoreacres), Ontario
Discover your dream home in the highly sought-after Shore Acres community of Burlington. Offering 4+1 bedrooms and 4 bathrooms, this home boasts 2,375 square feet of above-ground living space, complemented by a fully finished basement. Situated on a rare, oversized 80 x 200 lot, theres plenty of space for family, friends, and entertaining. The home features a large 2-car garage with anexpansive driveway, providing ample parking. Step outside to a true entertainers paradise, where youll find an in-ground pool, a poured concrete patio, and a brand-new deck, all surrounded by beautiful landscaping. Just steps from the lake,this home offers both tranquility and easy access to Burlingtons many amenities. Recently updated throughout, this property offers modern living in one of the areas most desirable neighborhoods. Dont miss your chance to make this exceptional property your own! (id:55499)
Keller Williams Edge Realty
43 Sergio Marchi Street
Toronto (Downsview-Roding-Cfb), Ontario
Beautiful & Spacious Home in Sought-After Oakdale Village!Nestled in the desirable Oakdale Village, this stunning home boasts an impressive floor plan with a thoughtful and efficient use of space. As one of the largest models in the community, it offers a perfect blend of comfort and style.Featuring elegant hardwood floors and a striking staircase, this home includes a cozy family room and a full-size gourmet kitchen with a dedicated dining area. Step out onto the covered terrace for seamless indoor-outdoor living. The generously sized bedrooms provide ample space for relaxation, while the expansive primary suite offers a spa-like ensuite bath for ultimate comfort.Conveniently located near York University, public transit, shopping, dining, and recreation, this move-in-ready home is ideal for families seeking space, modern features, and a welcoming community. (id:55499)
Welcome Home Realty Inc.
222 Magnolia Crescent
Oakville (1008 - Go Glenorchy), Ontario
Welcome to 222 Magnolia Crescent where classic charm meets modern elegance in Oakville's prestigious Preserve Community. This sought-after Mattamy Orchid model offers 3,591 sq. ft. above grade, plus over 1,750 sq. ft. of beautifully finished basement space thoughtfully designed for modern family living. Step inside to find a bright, open layout with 9-ft ceilings on both levels and numerous upgrades throughout. The chefs kitchen is a showstopper with a large quartz island, built-in KitchenAid appliances, custom lighting, and ample cabinetry perfect for everyday living and entertaining alike. The family room features a coffered ceiling and cozy gas fireplace, while California shutters add style and sophistication throughout the home. Upstairs, discover five spacious bedrooms, including one ideal for a home office or guest room. The primary suite offers double walk-in closets and a luxurious 5-piece ensuite with marble countertops and upgraded finishes. The professionally finished basement adds incredible value, offering large windows, a spacious rec area, a sleek 3-piece bath, and a guest bedroom perfect for hosting visitors or relaxing with family. Outside, enjoy a beautifully landscaped yard with marble stone interlocking and a tranquil Japanese-style garden your own private escape. Ideally located near Sixteen Mile Creek trails, top-rated schools, sports facilities, grocery stores, and dining, this exceptional home combines luxury, comfort, and convenience for your premier lifestyle. (id:55499)
Jdl Realty Inc.












