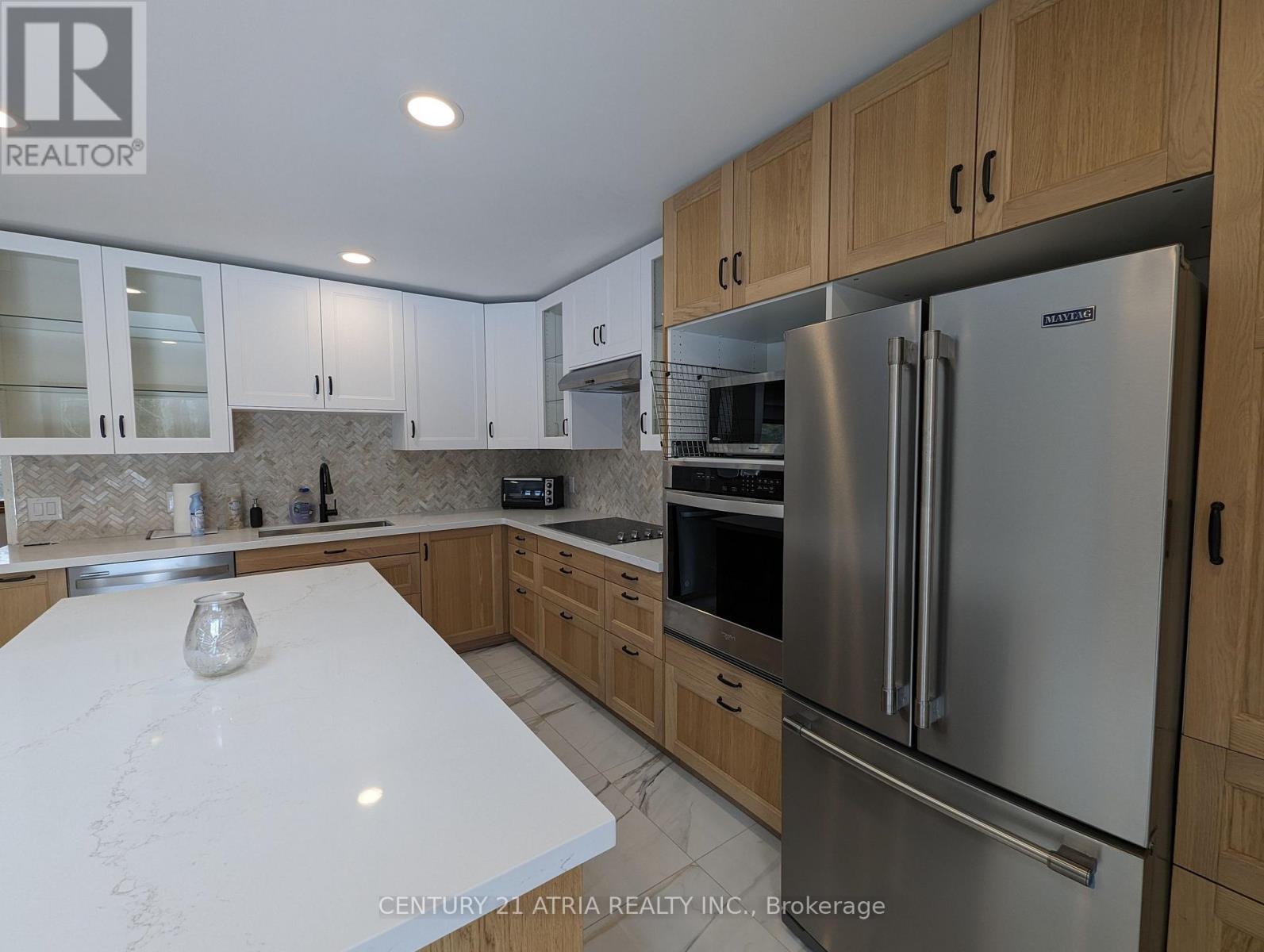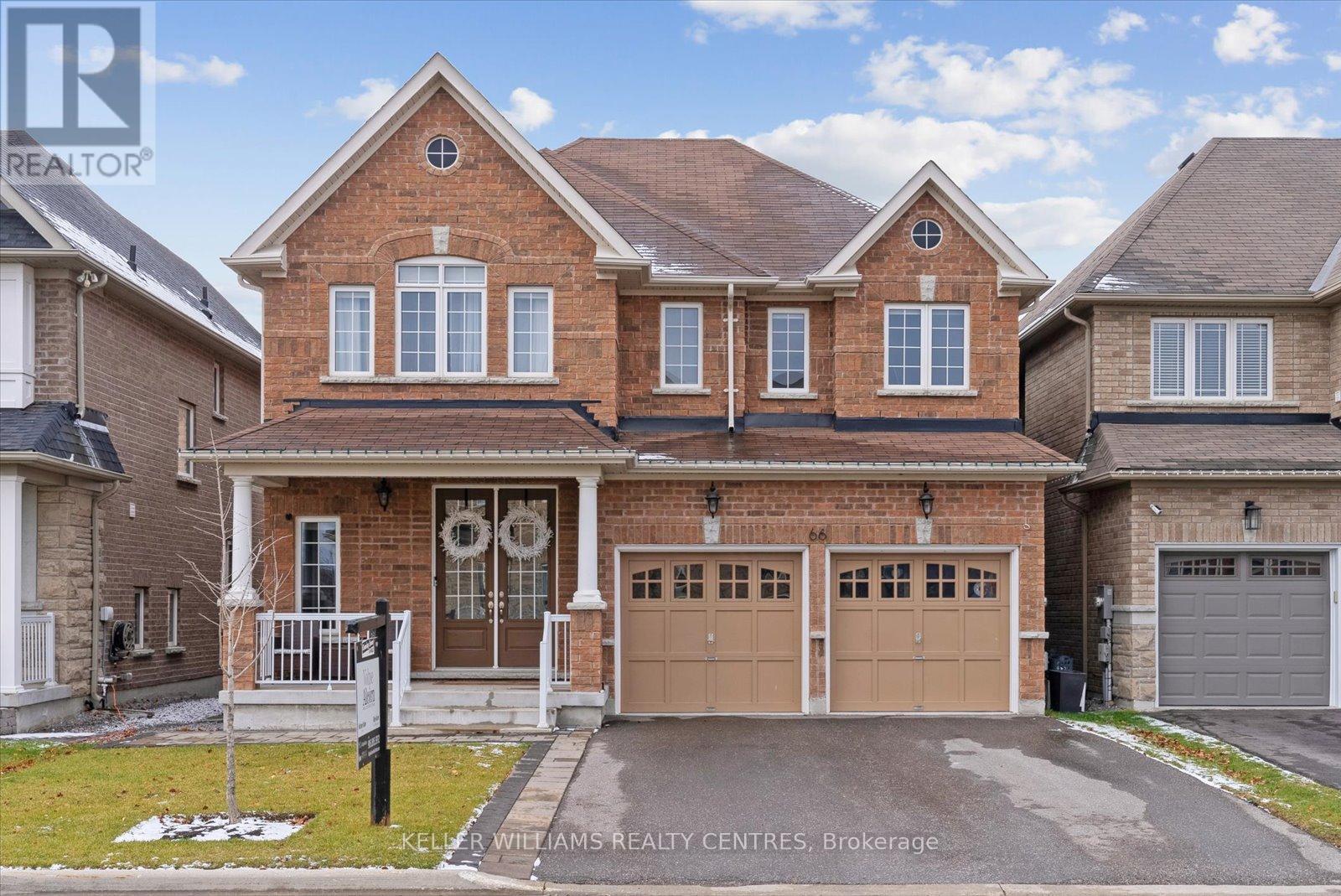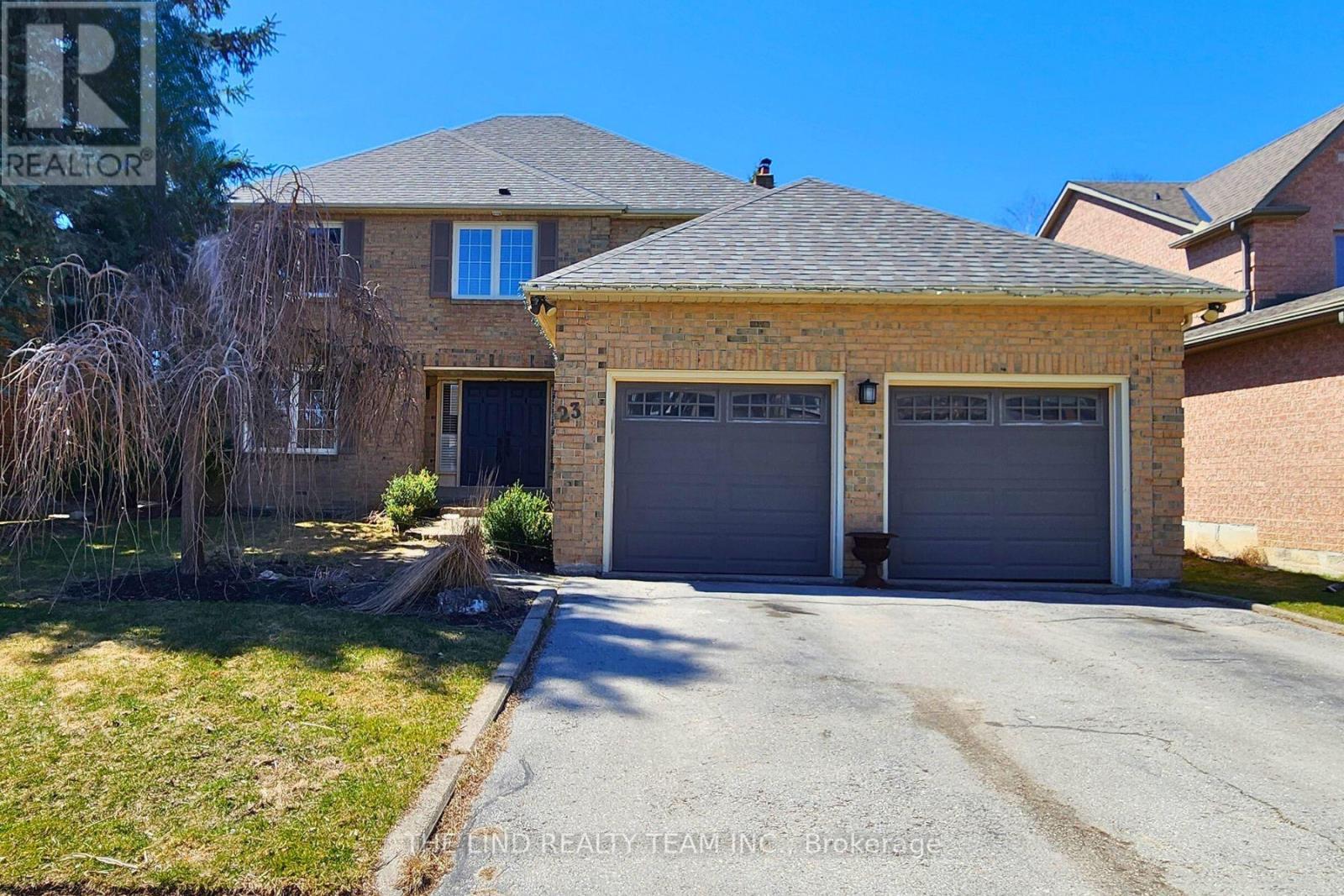Upper - 448 Davis Drive
Uxbridge, Ontario
Welcome To 448 Davis Drive Upper Unit. Offering Tons Of Natural Sunlight With Windows AllAround The House And 2 Skylights. This Home Provides 3 Large Bedrooms, 2 Full Bathrooms, & AnOversized Living Space. The Kitchen Has Been Recently Renovated With Built In Stainless SteelAppliances, Quartz Countertop, Black Hardware, Chevron Backsplash, Potlights & A Skylight.Walking Out To A Large Deck Overlooking Breathtaking Timber Beauty Where Tranquility Meets TheWhispers Of The Woods. Both Bathrooms Have Also Been Recently Updated. Common Bathroom OffersEnsuite Laundry And Double Sinks. The Sun Soaked Primary Bedroom Has Its Own Skylight With His& Her Closet Spaces, Ensuite Bathroom, And French Doors Open To Your Own Private BalconyAbsorbing Enchanting Forest Greenery. Come Take A Look For Yourself, You Will Not BeDisappointed. (id:55499)
Century 21 Atria Realty Inc.
25 Long Street
Bradford West Gwillimbury (Bradford), Ontario
Welcome to 25 Long Street, Bradford. This full brick exterior home is meticulously owned and shows pride of ownership original owner. The inviting foyer boasts a large entry mirrored closet with an open concept great room/kitchen/breakfast area perfect for entertaining or relaxing with family with a walkout to a fully fenced concrete patio and manicured lawn. Laundry Room is conveniently located on the second floor with 3 spacious bedrooms. Railings are stained to match flooring in great room and hall. Kitchen highlights a base corner cabinet for extra storage, deep upper cabinet over fridge with side gable at fridge location and upper angled corner cupboard. Potlights in great room. Clear glass shower stall door in primary ensuite. Extra tub and taps in the basement. Extended interlock driveway to accommodate an extra car in the driveway and concrete stone along one side to the patio section of the backyard. This home is within walking distance to all amenities. (id:55499)
Homelife/vision Realty Inc.
311 - 30 Clegg Road
Markham (Unionville), Ontario
Prime Location in Markham / Unionville Close to downtown Markham .Public transit (shopping mall ie. warden town square, Markville mall, first Markham place)GO station HYW 404 HWY 407 near by school Unionville High school public school. Seneca College York university easy accessible. Move in conditions. (id:55499)
Century 21 Atria Realty Inc.
759 Lowell Avenue
Newmarket (Gorham-College Manor), Ontario
Perfect 3+2 Bedroom and 2 Bathroom Detached *Premium 67ft Wide Frontage* Double Wide Driveway* Located In Newmarket's Family Friendly Neighbourhood Gorham College Manor* Sunny Southern Exposure W/ Ample Parking Space* Enjoy 1,900 Sqft Of Living Space W/ Separate Entrance To Finished Basement *Potential In Law Suite* Open Concept Living & Dining Room *New Large Windows* Wide Plank Vinyl Floors & Modern Light Fixtures* Chef's Kitchen *Quartz Counters* Backsplash* Custom White Cabinets W/ Modern Hardware & Pantry Space* Double Undermount Sink By Window* All Newer Kitchen Appliances & LED Pot Lights* Modern 4PC Bathroom W/ 12x24 Tiled Floors *Glass Wall For Shower W/ Custom Tiling* Modern Vanity & Wall Light Fixture & HE Toilet* All Spacious Bedrooms W/ Closet Space & Large Windows* Finished Basement W/ Separate Entrance *Neutral Vinyl Floors* LED Pot Lights Throughout *Large Kitchen & Breakfast Area* Upgraded White Cabinets* Quartz Counters* Subway Backsplash* 2 Spacious Bedrooms W/ Windows* Multi-Use Rec Room Perfect For Entertainment* Full 4Pc Bathroom W/ Upgraded Tiling *Modern Vanity & HE Toilet* Ample Storage Space* Huge Backyard *Fully Fenced* *Outdoor Shed *Perfect For Summer Nights & BBQ* Beautifully Landscaped Front Yard W/ Upgraded Front Porch **EXTRAS** YORK High Efficiency Furnace (2018), AC (2021), 80% Newer Windows (2021), Roof Shingles (2017), Newer Main Entrance Door *HRV Air Exchanger Unit* Waterproofed Foundation* Walking Distance To Newmarket Main Street For Restaurants, Bars & Community Centre *Top Ranking Schools* Minutes To THE GO in Newmarket, HWY 404, Upper Canada Mall, Hospital, All Major Shopping & Entertainment* Skip The Condos & Townhomes* Buy A Detached Home* Premium Lot W/ Endless Potential *Custom Built Homes On Street & Surroundings Streets In Community* Move In Ready! Don't Miss* (id:55499)
Homelife Eagle Realty Inc.
66 Robert Wilson Crescent
Georgina (Keswick South), Ontario
Welcome to this beautifully upgraded home, thoughtfully designed to offer luxurious comfort and modern elegance. Nestled on a premium lot backing onto a serene pond, this home provides gorgeous western views perfect for enjoying picturesque sunsets from the comfort of your backyard.From the moment you step inside, youll be captivated by the attention to detail. The main floor features soaring 9-foot ceilings and smooth ceilings throughout, adorned with elegant plaster crown moulding. Engineered oak hardwood floors and 8-foot door openings add to the sophisticated aesthetic, while the open layout ensures seamless flow and functionality.The spacious bedrooms are designed for relaxation, each featuring a walk-in closet for ample storage. The primary suite offers a private retreat with unmatched comfort.A true standout of this home is the fully equipped in-law suite, complete with ceramic flooring, a large kitchen, a cozy living room with a gas fireplace, and a generously sized bedroom. This suite is perfect for extended family or guests, ensuring privacy and convenience.Enjoy outdoor living at its finest on the premium lot, where the tranquil pond and captivating sunsets provide a stunning backdrop for everyday life.This home is an entertainer's dream and a family sanctuary all in one. Schedule your private showing today to experience the beauty and charm for yourself! (id:55499)
Keller Williams Realty Centres
25 Oak Avenue
Richmond Hill (South Richvale), Ontario
Beautiful Custom-Built Home In Prestigious South Richvale. Steps To Yonge St. Professionally Finished Basement With W/O To Backyard. Mature Privacy Tree, Oversized Deck, Great For Outdoor Family Gathering. Oak Hardfloor Throughout The 1st And 2nd Floor. Gourmet Size Kitchen With Butler Pantry. Walk-In Closet In Every Bedroom 2nd Floor. 5 Car Parking Driveway. (id:55499)
RE/MAX Excel Realty Ltd.
23 Petch Crescent
Aurora (Aurora Highlands), Ontario
Wow! Value here in demand Southwest Aurora! Quiet, child-safe crescent! 60 ft pool-sized private lot with western exposure! Curb appeal and much more! Updated and upgraded beauty! Double door entry! Refinished spiral staircase! Hardwood floors! Large formal living room with pot lights and cornice moulding! Formal dining room with custom wainscotting and bright picture window overlooking private west exposed lot with mature trees! Big 'gourmet' centre island updated and upgraded kitchen with custom extended cabinetry, quartz counters & breakfast bar table and quality stainless steel appliances! 'Open concept' to spacious family room with ceiling to floor 'wood burning fireplace' & bright picture window! Large primary bedroom with walkin closet and inviting upgraded 5pm ensuite with soaker tub and oversized glass shower! Bright professionally finished lower level with huge 'open concept' rec room - games room combination. Above grade windows, pot lights and 2pc washroom, playroom, den - office - 5th bedroom! Loads of storage too! Fully fenced! (id:55499)
The Lind Realty Team Inc.
62 Sand Valley Street
Vaughan (Patterson), Ontario
Gorgeous Detached 3+1 Bdrm Home W Fin Bsmt In A Fantastic Neighbourhood! Great Layout, 9' Ceiling, Bright & Spacious, Hardwood Floor, Beautiful Kitchen W/Granite Counters, Backsplash, S/S Kitchen Appliances, O/Concept, Cozy Family Room W Gas F/P, Interlocked Driveway/Walkway, Close To Go Stations, Shopping, Parks, Schools & Angus Valley Montessori School Nearby. (id:55499)
Homelife/bayview Realty Inc.
3202 - 195 Commerce Street
Vaughan (Vaughan Corporate Centre), Ontario
Experience luxury living in the brand-new Festival Tower B at Vaughan Metropolitan Centre! This beautiful 1-bedroom unit features a bright bedroom with a window, soaring 10 ft ceilings, and an open-concept modern kitchen. The well-designed functional layout maximizes space, offering both style and comfort. (id:55499)
Home Standards Brickstone Realty
9 - 70 Villarboit Crescent
Vaughan (Concord), Ontario
Clean & bright air conditioned unit. Features a locked vestibule, reception area, 2 offices, 2-pc washroom, cabinets for storage with stainless steel sink, unfinished warehouse space with a drive-in shipping door. The partially finished space behind the offices space can be restored to unfinished warehouse space by tenant if needed. Unreserved parking at front. Newer window blinds. Newer ceiling tiles. Newer HVAC units offer heating & cooling in front & back spaces. Easy access to 407/highways. Convenient location to many amenities. Tenant is responsible to pay for all utilities (hydro, gas, phone, internet, etc.) and for own garbage removal. Clean uses only (No Automotive, No Food warehousing or processing or butcher). (id:55499)
RE/MAX Premier Inc.
15 Alcaine Court
Markham (Thornhill), Ontario
Stunning Executive Home in Prestigious 'Old Thornhill' with Modern Upgrades! This beautifully updated residence sits on a premium lot in a quiet cul-de-sac. The home boasts an eat-in kitchen with granite counters and stainless steel appliances, hardwood flooring in the living, dining, and family rooms, and a marble fireplace. The newly completed lower level features high-quality finishes, nanny's quarters, and a huge recreation room. A separate entrance to the basement offers rental income potential. Recent upgrades include a 2023 air conditioner, a 2017 sump pump, new windows, upgraded laundry flooring, and a 2011 roof. The stone-front exterior adds timeless curb appeal, while the premium-sized, south-facing backyard provides a mature, private setting with an oversized flagstone patio. Additional highlights include direct garage access and a serene, tree-lined lot. A perfect blend of elegance and functionality in a coveted location! (id:55499)
Advisors Realty
1112 - 8960 Jane Street
Vaughan (Vellore Village), Ontario
Welcome to Charisma On The Park (South Tower)! This spacious 2-bedroom, 3-bathroom unit offers a thoughtfully designed floor plan with 877 sq. ft. of living space, plus a 192 sq. ft. balcony, totaling 1069 sq. ft. of luxurious living. Located on a higher floor, this suite features stunning 9-ft floor-to-ceiling windows, allowing for an abundance of natural light and breathtaking views. The open-concept kitchen boasts premium finishes, including a large center island with quartz countertops, perfect for entertaining. The primary bedroom is a retreat with an en-suite bath and a generous walk-in closet for all your storage needs. Additional features include stainless steel appliances, premium flooring throughout, and a laundry room with a stacked front-load washer and dryer. The building offers 5-star amenities, including proximity to Vaughan Mills, shopping, TTC subway, and transit. Includes 1 parking spot and 1 locker. Don't miss out on this incredible opportunity for urban living with all the modern comforts! (id:55499)
Executive Real Estate Services Ltd.












