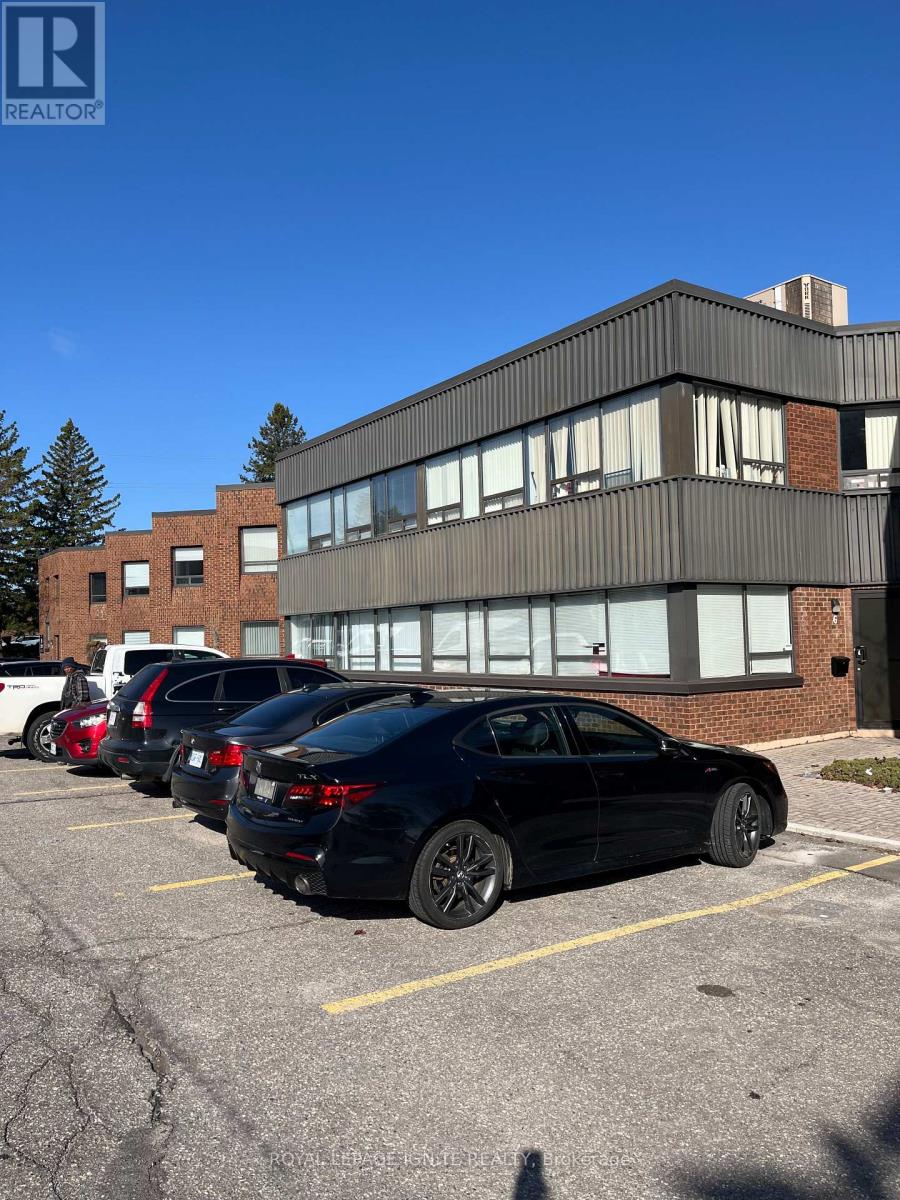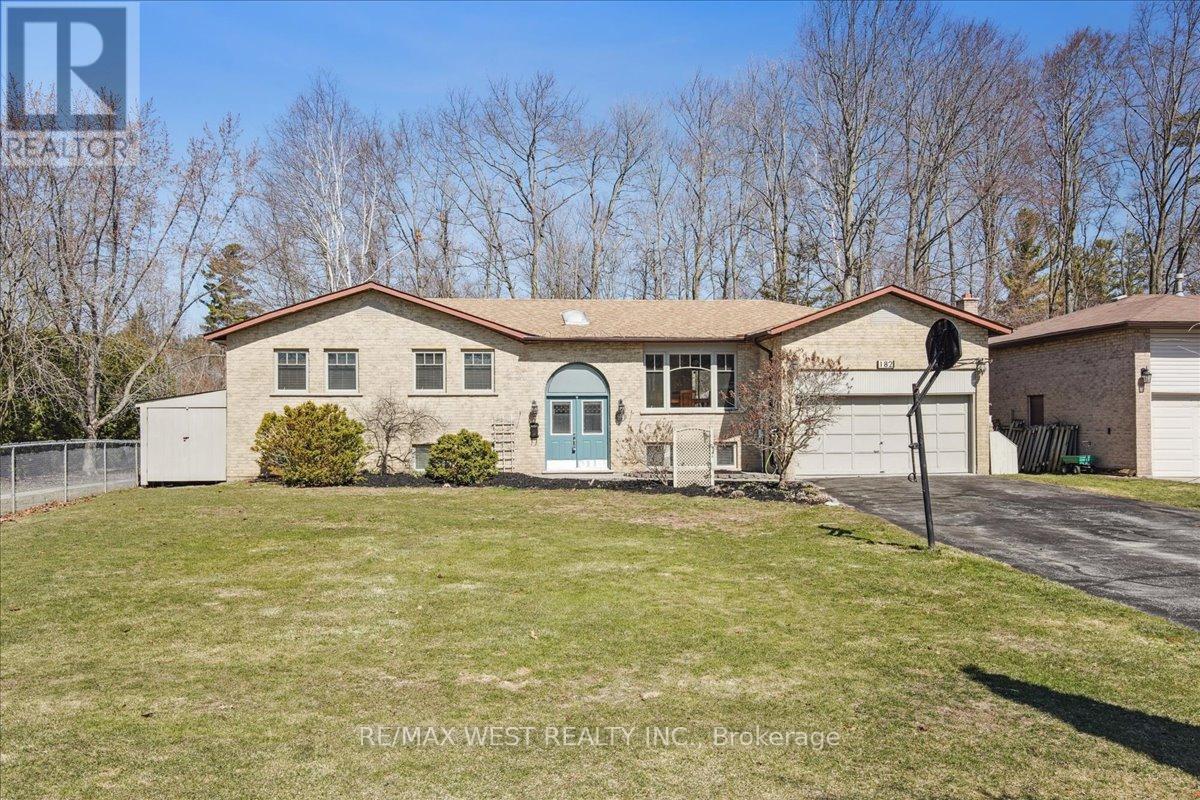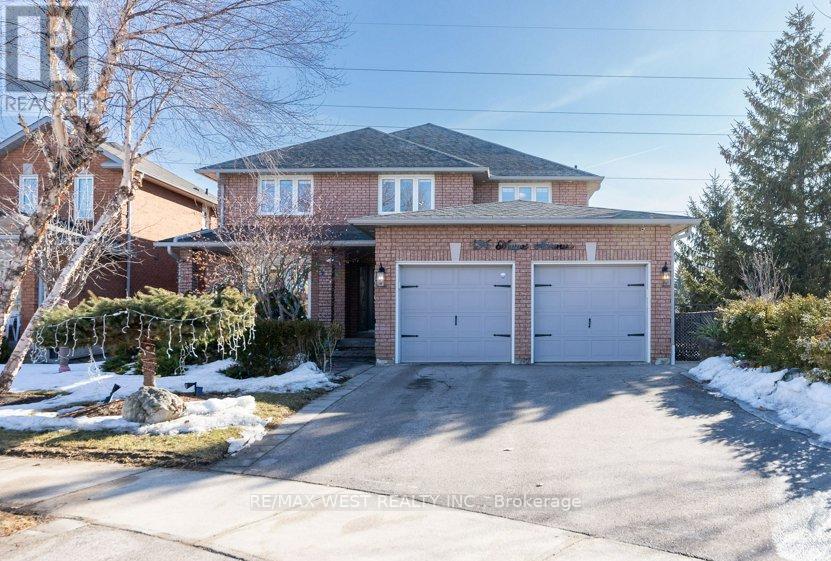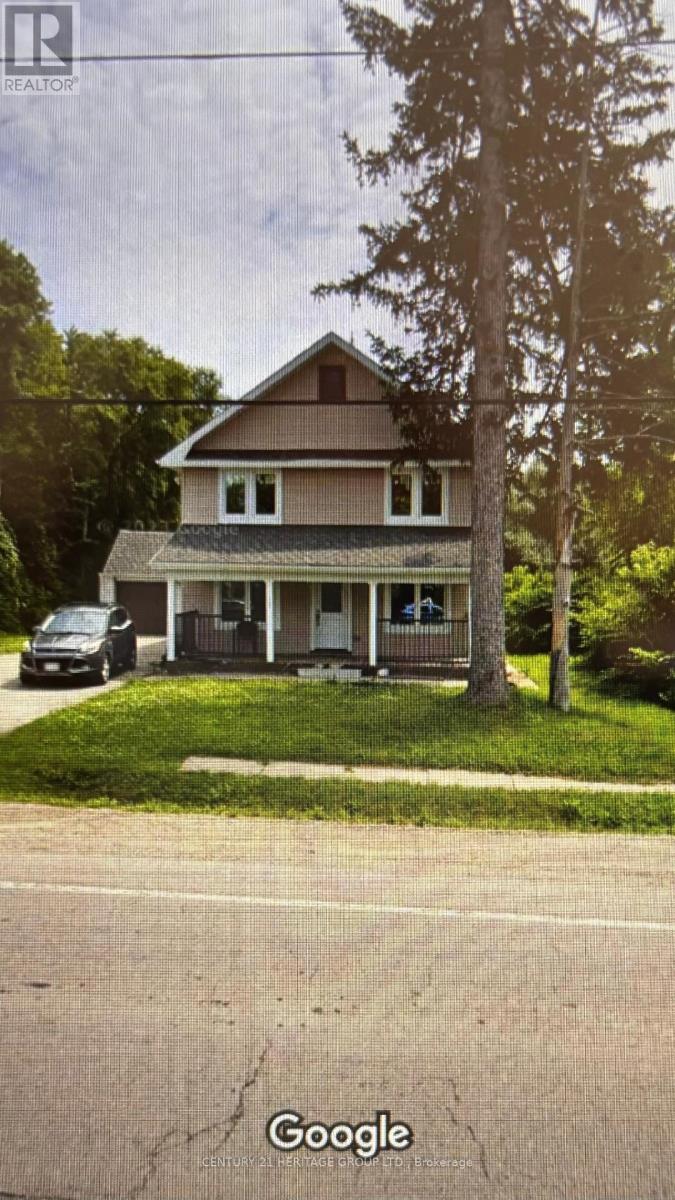6 (Ground Level) - 400 Esna Park Drive
Markham (Milliken Mills West), Ontario
Welcome to this stunning and meticulously maintained industrial condo unit at 400 Esna Park Dr, Unit 6, located in the heart of Markham's thriving business district. Perfectly situated with easy access to Highways 404, 407, and 7, this unit is ideal for a wide range of clean business uses. Whether you need office, industrial, or showroom space, this professionally managed building offers a clean, well-maintained environment close to public transit and all amenities. Don't miss this opportunity to elevate your business in a prime location! (id:55499)
Royal LePage Ignite Realty
312 - 7950 Bathurst Street
Vaughan (Beverley Glen), Ontario
Welcome to 7950 Bathurst St #312, a 1-bedroom, 1-bathroom unit in the highly sought after Beverley Glen, offering an inviting living space filled with natural sunlight. The free flowing design leads to a spacious balcony with breathtaking southeast views, perfect for morning coffee or evening relaxation. The modern kitchen boasts sleek stainless steel appliances, a stylish backsplash, and a generous centre island that doubles as a breakfast bar, ideal for dining and entertaining. The primary bedroom features floor-to-ceiling windows and mirrored closets, enhancing the bright and airy atmosphere. Residents enjoy premium amenities, including a 24-hour concierge, a rooftop terrace with BBQ areas, a party room, and a dedicated kids' play zone. Fitness enthusiasts can access a 2-story basketball court, a fully equipped gym, and yoga spaces. Additional perks include a free Wi-Fi co-working space, urban gardening plots, and a private dog park with a wash station. Conveniently located near Shoppers Drug Mart, restaurants, parks, and schools, this unit is just minutes from Promenade Shopping Centre and the Promenade Bus Terminal, with easy access to Highways 407, 7, and 400 for seamless commuting. ***EXTRAS*** Listing contains virtually staged photos. (id:55499)
Sutton Group-Admiral Realty Inc.
182 Park Avenue
East Gwillimbury (Holland Landing), Ontario
Magnificent bungalow situated on scenic 77 x 219 ft lot in beautiful Holland Landing. Gorgeous home, double door entry, bright and spacious, open concept living / dining room, updated kitchen with granite countertops, 2 breakfast bars, large pantry, and stainless steel appliances. Main floor family room with high ceilings, fireplace, and direct access to garage. Walk out to the large deck and fabulous hot tub, entertain on your direct gas BBQ over looking your beautiful lot. Finished basement, ideal for entertaining or in law suite, above grade windows, filled with natural light, office, guest bedrooms, and a gas stove. Double garage, long private drive, picturesque neighbourhood, steps to French Park. Seller leaving many inclusions! Simply must be seen! (id:55499)
RE/MAX West Realty Inc.
196 Mapes Avenue
Vaughan (West Woodbridge), Ontario
Welcome to a stunning, newly renovated gem nestled in the heart of West Woodbridge, Vaughan. This exquisite property offers a rare blend of modern luxury and serene natural beauty, perfectly situated in the sought-after neighborhood. Step inside and be captivated by the meticulous attention to detail and high-end finishes throughout. This home has undergone a complete, top-to-bottom renovation, ensuring every space is designed for comfort and style. From the sleek, contemporary kitchen with brand new appliances to the elegant bathrooms, every upgrade reflects a commitment to quality. One of the most remarkable features of this home is its abundance of large, strategically placed windows. Imagine waking up to breathtaking views of the adjacent park, filling your living spaces with natural light and creating a tranquil, airy atmosphere. Enjoy seamless indoor-outdoor living, with the park as your extended backyard. Step outside and immerse yourself in nature, with the adjacent park offering endless opportunities for recreation and relaxation. Convenient Amenities: Shopping, dining, and entertainment options are just minutes away. Excellent Schools: Top-rated schools in the area make this an ideal location for families. Easy Commute: Convenient access to major highways and public transit ensures a smooth commute to anywhere in the GTA. Don't miss this incredible opportunity to own a piece of paradise in Vaughan. 196 Mapes Ave is more than just a house; it's a lifestyle. Schedule your private showing today and discover your dream home! (id:55499)
RE/MAX West Realty Inc.
332 Doak Lane
Newmarket (Gorham-College Manor), Ontario
Absolutely Stunning, Upgraded and Well Maintained Townhouse in Most Desirable and Family Friendly Enclave In Gorham-College Manor, Newmarket. Upgrades include Hardwood Floors (2nd Floor 2025), Pot Lights (Main 2021, 2nd Floor 2025), Freshly Painted (2025), Newer Washer and Dryer (2021), Smart Thermostat. This Gem Features Practical Layout with Open Concept Kitchen and a Large Island, a Family Size Breakfast Eat-in Area, Walking onto a Private Backyard. Oak Staircase to Second Floor. Primary Bedroom with Large Walk-in Closet and A 5-Piece Ensuite with a Stand Shower. Laundry Room with Shelves Conveniently Located on 2nd Floor. A Cozy Finished Basement with High Ceiling, Large Window, Broadloom and a Rough-in Plumbing for Bath and a Specious Cold Room. Close to Great Schools, Costco (under construction),Magna Centre, Hospital, Fairy Lake and Wesley Brook Conservation Area. Yet a Few Minutes Drive to 404, Go Train, Shops, etc. (id:55499)
Royal LePage Your Community Realty
64 Royalpark Way
Vaughan (Elder Mills), Ontario
HUGE PRICE DROP! Motivated Seller!!! Charming Home Situated In The Highly Sought-After Area Of Woodbridge, Sitting On A Large Ravine Lot With A Walk Out Basement Backing On To The Humber River With Gorgeous Views. The Property Combines The Appeal Of A Well-Established Neighborhood With The Potential For Personalization. The Home Boast A Functional Floor Plan With 3 Spacious Bedrooms and 4 Washrooms. The Main-floor Level Features A Large Kitchen, Generously Sized Family And Dining Rooms, Oak Staircase, With Gas-Burning Fireplace. The Upper Floor Hosts Three Bedrooms, Including A Spacious Primary Bedroom With A 4 Piece Ensuite. Each Bedroom Is Bright And Airy, Thanks To Large Windows That Allow Natural Light To Fill The Space. Garage Door Access To Inside, 2 Gas Fireplaces, The Exterior's Classic Curb Appeal With A Traditional Design And Landscaping. The Finished Basement Extends The Living Space Significantly, Offering Additional Versatility. This Lower Level Is Perfect For A Variety Of Uses And Includes A 3 Piece Bathroom, Cold Room, Wet Bar, And Walkout To Large Back Yard With Ravine, Great For Future Rental Potential. Located In A Quiet & Perfect Neighborhood For Families. Schools Nearby, Grocery Stores, Family Friendly Area, Great For Walking, Near Parks & Highway 427/400 Near (id:55499)
Forest Hill Real Estate Inc.
36 Lady Fern Drive
Markham (Legacy), Ontario
Very Specious , 4 Bedroom Detached Home , Located In A Very Demanding Area Of Legacy In Markham. New Floors On Main And 2nd. Freshly Painted .New Kitchen Cabinets .Laundry On Main Floor .Very Bright .Lots Of Windows. New Pot Lights. Granite Counter Tops, Stainless Steel Appliances. Close To Highways, Schools, Malls And Transportation.1 Year Or More Lease. Tenant To Get Content Insurance, Tenant With A1 Credit Needs To Apply, Excellent Job History & Reference. Rental Application Required. Buyer, His/ Her Agent To Verify Measurments. (id:55499)
Homelife Superstars Real Estate Limited
6 Sawmill Lane
Whitchurch-Stouffville, Ontario
Welcome to 6 Sawmill Lane! A custom built 3+2 bedroom bungaloft nestled on just over an acre of private, serene land with endless possibilities. Meticulously maintained by its original owners, this exceptional home showcases true pride of ownership. Backing onto a tranquil creek and surrounded by a picturesque golf course, this property offers a rare blend of peace and natural beauty. Inside, expansive living spaces are bathed in natural light, with large windows framing breathtaking views of the lush surroundings. The warm and inviting kitchen is a standout, featuring charming brick details, vintage wall coverings, and a cozy wood-burning fireplace.The primary suite is a true retreat, occupying the upper level with its own fireplace, walk-in closet, and a 5-piece ensuite; perfect for unwinding at the end of a long day. Step outside to the full length west facing deck, where stunning sunsets, mature trees, and scenic creek views provide the perfect backdrop for entertaining or quiet relaxation. The finished walkout basement offers incredible flexibility, featuring a family room, wet bar, 3 piece bath, an entertainment room and a fitness room that could easily be converted into additional bedrooms. Despite its peaceful setting, this home is just minutes from Highway 404, the GO Station, and local amenities, offering the perfect balance of privacy and convenience. Don't miss this rare opportunity to own a one of a kind retreat in a prestigious neighbourhood. (id:55499)
RE/MAX All-Stars Realty Inc.
10953 Jane Street
Vaughan, Ontario
*** Location Location Location*** Attention Builders, Developers, Investors or practical use, Excellent Opportunity In The Heart Of Vaughan, Large Lot face in Jane ST, ZONE Future Development, potential of Commercial, COMBINE WITH NEXT DOOR AT 10967 Jane Street, FOR TOTAL FRONT 127.12 FT+61.FT = Front(188.12 FT) X (304.FT)DEPTH This Property Has Lots Of Potential, Buyer To Perform Their Own Due Diligence Regarding Zoning Standards And Approval, property include One House And One Shop, Close To All Amenities; Go Vaughan, Civic Centre, New Hospital, Future Development Site! Endless Opportunities, property is being sold in 'As Is Where Is Condition'. *** NO SALE SIGN ON THE PROPERTY*** ***EXTRAS*** ZONING( Future Development Site) also Future Development And big Project Across, Buyer To Perform Their Own Due Diligence Regarding Zoning Standards And Approval !!!. (id:55499)
Century 21 Heritage Group Ltd.
10953 Jane Street
Vaughan, Ontario
*** Location Location Location*** Attention Builders, Developers, Investors or practical use, Excellent Opportunity In The Heart Of Vaughan, Large Lot face in Jane ST, ZONE Future Development, potential of Commercial, Property include One House And One Shop, COMBINE WITH NEXT DOOR AT 10967 Jane Street, FOR TOTAL FRONT 127.12 FT+61.FT = total Front(188.12 FT) X (304.FT)DEPTH This Property Has Lots Of Potential, Buyer To Perform Their Own Due Diligence Regarding Zoning Standards And Approval, Close To All Amenities; Go Vaughan, Civic Centre, New Hospital, Future Development Site! Endless Opportunities, property is being sold in 'As Is Where Is Condition'. *** NO SALE SIGN ON THE PROPERTY***. ***EXTRAS*** ZONING( Future Development Site) also Future Development And big Project Across, Buyer To Perform Their Own Due Diligence Regarding Zoning Standards And Approval !!!. (id:55499)
Century 21 Heritage Group Ltd.
10967 Jane Street
Vaughan, Ontario
***Location Location Location*** Attention Builders, Developers, Investors, Excellent Opportunity In The Heart Of Vaughan Large Lot , potential of Commercial, COMBINE WITH NEXT DOOR AT 10953 Jane Street (N9051835) FOR TOTAL FRONT 127.12+61.=(188.12 FT) X (304.FT) DEPTH, This Property Has Lots Of Potential. IN Future Development Zone, Buyer To Perform Their Own Due Diligence Regarding Zoning Standards And Approval, Close To All Amenities; Go Vaughan, Civic Centre, New Hospital, Future Development Site! Endless Opportunities, property is being sold in 'As Is Where Is Condition' Fully Renovated In 2017 Which Including Flooring, RoofIng, Kitchen, Washroom, Drywall, Furnace, Plumbing And Electric Work (Esa Certifed) This Detached House On Almost An Half-Acre Lot. ***NO SALE SIGN ON THE PROPERTY*** ***EXTRAS** Stainless Steel Fridge, Stove, Washer & Dryer. Include All Lighting Fixtures. Water Softener, Bacteria Filter, Rusy Filter. Future Development Zone ,big Project Across The Street Across Are Under Construction. (id:55499)
Century 21 Heritage Group Ltd.
10967 Jane Street
Vaughan, Ontario
***Location Location Location*** Attention Investors, practical user, Builders, Developers, Excellent Opportunity In The Heart Of Vaughan Large Lot face in Jane ST, Future Development Site! potential of Commercial, COMBINE WITH NEXT DOOR AT 10953 Jane Street, FOR TOTAL FRONT 127.12 + 61.= Front(188.12 FT) X (304.FT)DEPTH, This Property Has Lots Of Potential. Future Development Zone, Buyer To Perform Their Own Due Diligence Regarding Zoning Standards And Approval, Close To All Amenities; Go Vaughan, Civic Centre, New Hospital, Endless Opportunities, property is being sold in 'As Is Where Is Condition' Fully Renovated In 2017 Which Including Flooring, Roofing, Kitchen, Washroom, Drywall, Furnace, Plumbing And Electric Work (Esa Certified), Almost An Half-Acre Lot, ***No sale sign on the property*** ***EXTRAS*** Future Development Zone, big Project Across The Street Across Are Under Construction. Buyer To Perform Their Own Due Diligence Regarding Zoning Standards And Approval. ZONING (Future Development Site). (id:55499)
Century 21 Heritage Group Ltd.












