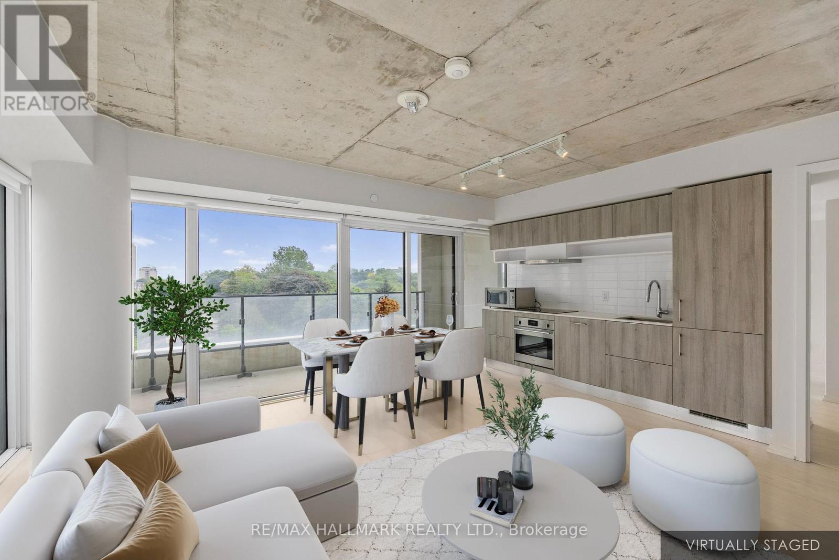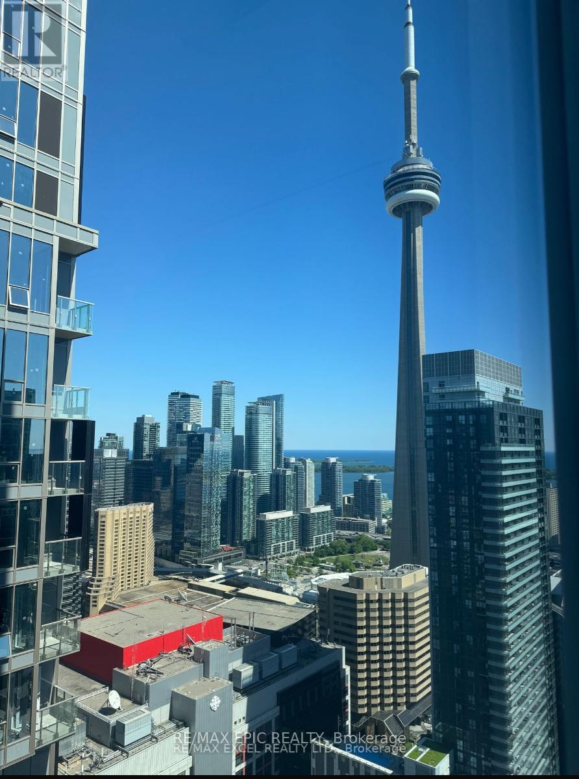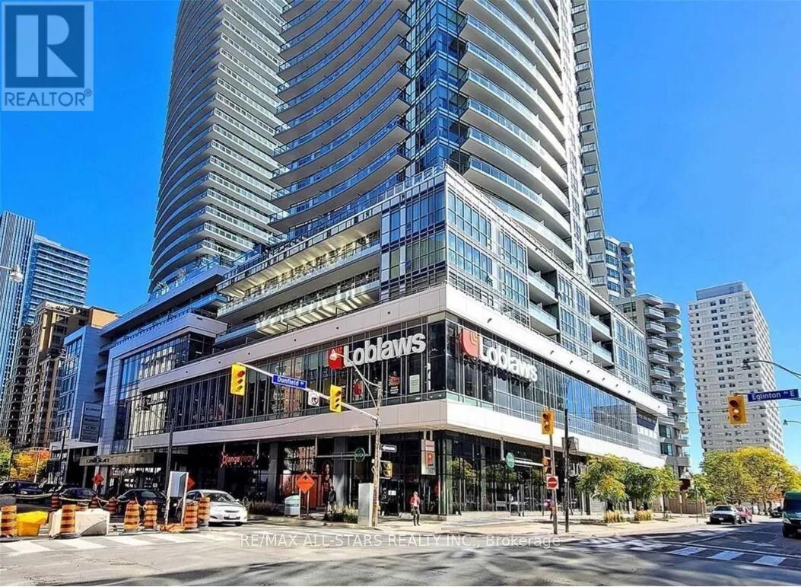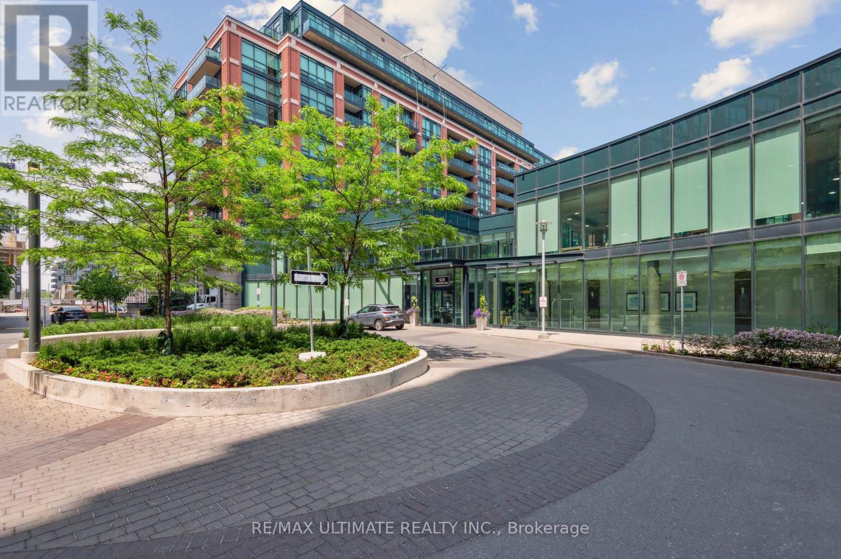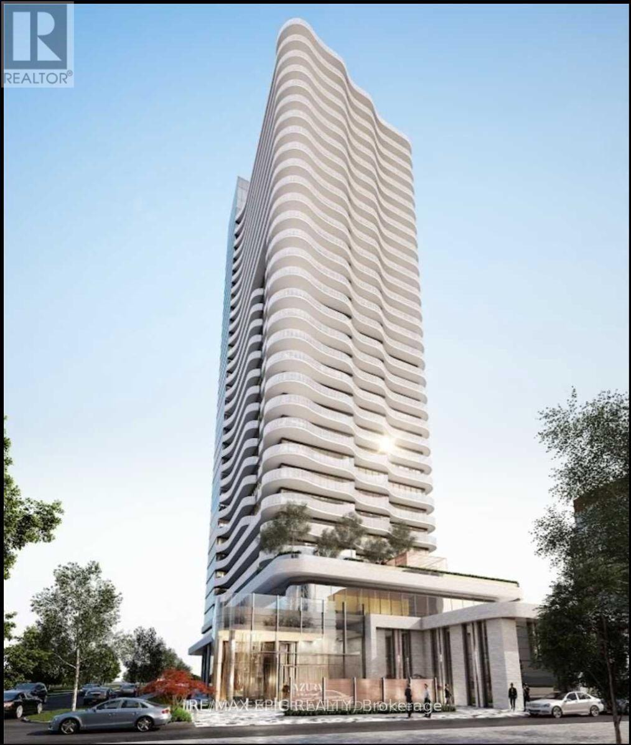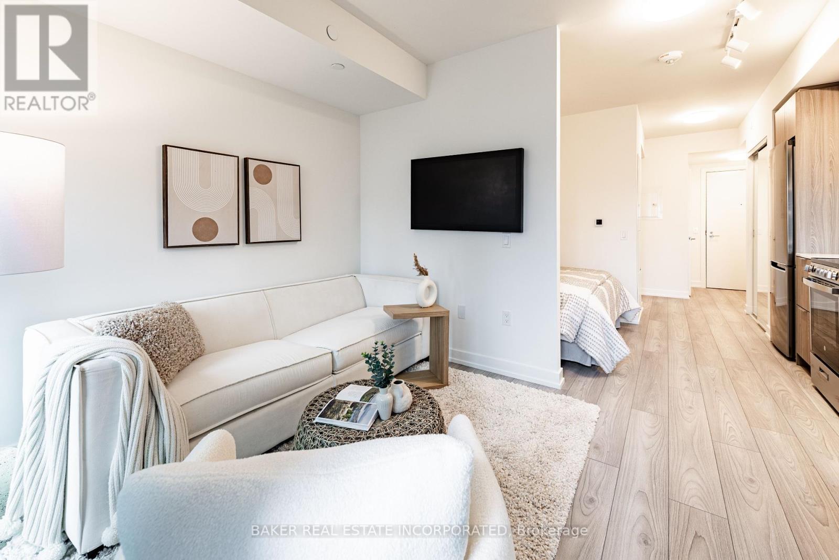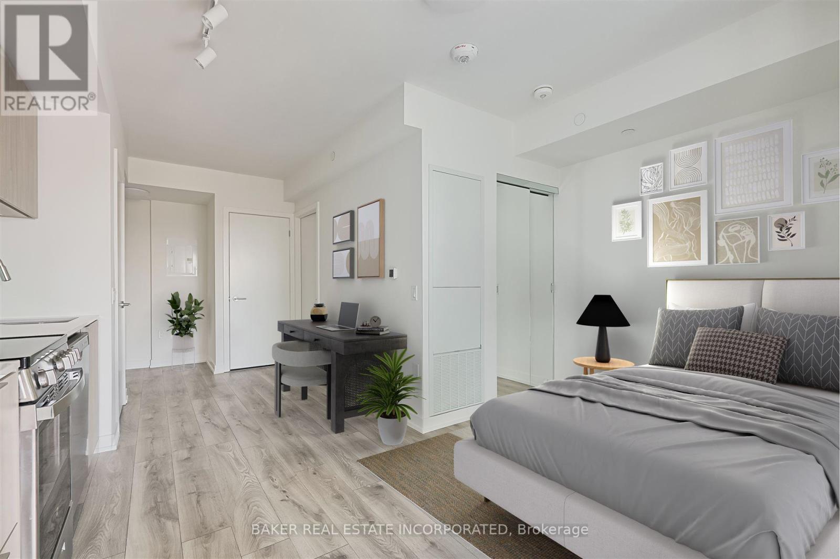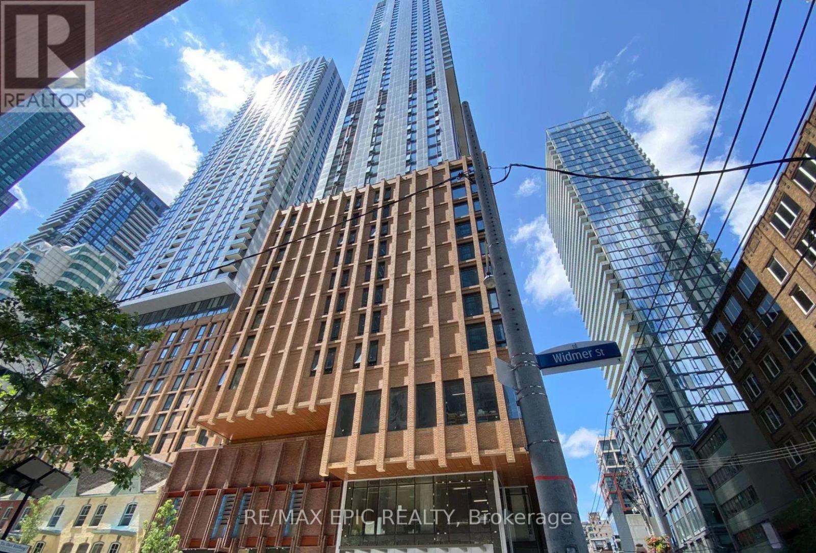807 - 5 Soudan Avenue
Toronto (Mount Pleasant West), Ontario
A True Masterpiece in the Sky! Where art meets fashion and ultimate convenience. Welcome to this stunning corner suite at the iconic Art Shoppe Lofts + Condos. A building that's as much a statement as it is a sanctuary. Enjoy peaceful treetop and skyline views from four private balconies, right in the heart of Midtown. Perfect for entertaining, the expansive open-concept living and dining area offers seamless walkouts to two balconies, ideal for hosting friends or enjoying quiet moments. Retreat to your luxurious primary bedroom, complete with a private balcony, spa-like ensuite, and large windows framing beautiful open-sky views. A spacious second bedroom and a sleek second bathroom with an enclosed glass shower offer comfort and flexibility for guests, kids, or work-from-home. Even the laundry closet is discreetly tucked away in the hall for added convenience. Start every day in style with Karl Lagerfeld-designed lobbies, unwind in Janet Rosenbergs architecturally inspired gardens, and elevate your lifestyle with world-class amenities that make every day feel like a five-star retreat.Plus, you're steps from Torontos finest: Farm Boy, trend-setting boutiques, galleries, top restaurants, and cafés. And the subway and transit are steps away. Everything you love and want, right outside your door. EXTRAS: 1 parking & 1 locker. Stylish electric remote-controlled blinds. (id:55499)
RE/MAX Hallmark Realty Ltd.
107 - 25 Holly Street
Toronto (Mount Pleasant West), Ontario
Welcome to your dream home in the heart of Yonge/Eglinton! This stunning, brand-new 4-bedroom, 3-bathroom 2 storey condo offers 1,710 square feet of luxurious living space, meticulously crafted by the renowned PlazaCorp. Perfectly designed for modern living, this residence combines elegance, comfort, and convenience in one of Toronto's most vibrant neighborhoods. Step inside to discover a bright, open-concept layout that seamlessly blends style and functionality. The gourmet kitchen, featuring high-end stainless-steel appliances, sleek cabinetry, and a large center island, is a chef's delight. The spacious living and dining areas are perfect for entertaining. The primary suite is a true retreat, boasting a large closet and a spa-like ensuite bathroom with vanity and glass-enclosed shower. Three additional bedrooms provide ample space for family, guests, or a home office. Don't miss this opportunity to own a piece of luxury in a sought-after location. Schedule a private tour today and experience the best of city living at Yonge/Eglinton! (id:55499)
Harvey Kalles Real Estate Ltd.
821 Grandview Way
Toronto (Willowdale East), Ontario
Accepting Offers Anytime - Available Immediately - All-Weather Underground Parking! Location-Location-Location! Top Ranked Schools: Earl Haig SS, McKee PS And Claude Watson Arts School, Cummer Valley School Zone. Short Walk To Finch Subway Station, Go, VIVA Transit, TTC, Metro Supermarket, Shops, Restaurants, Empress Walk, Public Library, North York Civic Centre And All Amenities. Easy Access To Hwy 401 & Close To Everything. 1/F: Spacious Living Area - Large Living with a Walk-Out Balcony with the Best Garden View. 2025 Complete Renovated Kitchen: 2025 Quartz Countertop with Matching Tall Backsplash and Breakfast Area, 2025 All New Kitchen Cabinets. All Stainless Steel Appliances: 2025 Pull-Down Chef Style Spring Spout Kitchen Faucets with Under-mount Double Bowl Kitchen Sink, 2025 Range Hood, 2025 Stove, 2025 Dishwasher and Newly French Door Fridge. Lots of Storage Areas, Guest Washroom, Direct Access to Underground Parking with Elevator. 2/F: Functional Floor Plan - Laundry Closet with Washer & Dryer, Huge Walk-In Closet, Cozy Full Bathroom, Kids Bedroom with Large and Bright Windows with Garden View. A Large and Versatile Den with a Door Is Perfect for a Kid's Study Room and Can Be Easily Converted to a Third Bedroom. Direct Access to Underground Parking with Elevator. 3/F: Huge Primary Bedroom with Ensuite: Oversized Master Bedroom with Large Windows and Lots of Natural Light. Large Den Is Perfect For Home Office. Huge Walk-In Closet, 4-Piece Ensuite and Skylight Above the Staircases. Luxury Condo Townhome Built by TRIDEL. Extraordinary Garden View. Direct and Easy Elevator Access To Underground Parking With a Car Wash Area And 24-hour Gate House Security. The whole House has Laminate Flooring and a Wooden Staircase with a Skylight Above the Staircase. 2025 Ceiling Light on 1/F, 2025 LED Lights In All The Bathrooms. One Underground Parking Space is Included. Ready to Move In! No Pets & Non-Smoker. Tenant Pays Utilities, Water Tank Rental & Liability Insurance. (id:55499)
Right At Home Realty
3913 - 35 Mercer Street
Toronto (Waterfront Communities), Ontario
Experience luxury living at the Nobu Hotel Residence, located in the heart of Toronto's entertainment district. Thisbrand new, sun-filled, functional 1 bedroom suite offers amazing views of the city, lake and CN Tower. Locatedminutes to PATH, Roger's Centre, Roy Thompson Hall/Royal Alexandra/Princess of WhalesTheatre, TIFF,Scotiabank Area, Toronto's harbourfront, parks, the finest restaurants and much more. (id:55499)
RE/MAX Epic Realty
1011 - 98 Lillian Street
Toronto (Mount Pleasant East), Ontario
Experience luxury living at "The Madison" located in the heart of Yonge and Eglinton! This sought-after condo boasts a prime location with Loblaws & LCBO At Ground Level! Enjoy the modern open concept layout of this bright and spacious unit with 9ft Ceilings, Crown Mouldings & Spacious West facing Balcony. The Madison offers over 20,000 sq. ft. of premium amenities, including an outdoor BBQ terrace with cabanas and a fire feature, a pool and hot tub, a fully equipped gym and yoga studio, a movie theatre, and a party room with pool tables and a bar. Residents enjoy direct indoor access to Loblaws, as well as easy access to transit, highways, dining, shopping, and entertainment. Located in one of Toronto's most desirable neighborhoods, The Madison delivers convenience and luxury in equal measure. (id:55499)
RE/MAX All-Stars Realty Inc.
240 - 525 Wilson Avenue
Toronto (Clanton Park), Ontario
Discover your new home in the vibrant community of Gramercy Condos with this beautifully maintained 1 bedroom plus den, featuring 2 full bathrooms and parking , the den can be used as a second bedroom. This modern condo offers a versatile layout perfect for singles, couples, or small families seeking comfort and functionality. The open-concept living area is generous in size , highlighting sleek finishes and contemporary design. The versatile den provides an ideal space for a home office, guest room, or additional lounge area. The primary bedroom boasts walk in closet and easy access to a full bathroom, while a second bathroom adds convenience and privacy for guests. Enjoy the stylish kitchen equipped with stainless steel appliances, ample cabinetry, and a breakfast bar with granite counter tops perfect for everyday living and entertaining. Step outside to a private balcony, facing the courtyard ideal for relaxing enjoying the green landscape views. Additional features include in-unit laundry, secure parking, plenty of visitor parking, 24 hour concierge and access to community amenities such as a fitness centre, lounge, guest suites and indoor pool . Located close to Yorkdale shopping mall, Wilson TTC Station, restaurants, parks, Hwy 401 & Allen Rd. This condo offers both comfort and convenience. (id:55499)
RE/MAX Ultimate Realty Inc.
403 - 55 Lorindale Avenue
Toronto (Lawrence Park North), Ontario
Rarely Offered Corner Gem in Boutique Yonge & Lawrence Residence , Fully Renovated Spacious 2-Bedroom + Den | Approx.,1120 Sq. Ft.With Oversized Wraparound Balcony With Stunning Sunset Views, Underground Parking & Locker. Included, Upgrades Include Hardwood Floors Throughout, Both Bathrooms And Kitchen, Marble Countertops & Backsplash, Stainless Steel Appliances And Much More, Beautifully Appointed Pet-friendly building on a quiet, tree-lined cul-de-sac,All This Just Steps To Yonge Street via a private underground walkway, connecting you to the subway, library, shops, cafés, and LCBO & Loblaws development. Situated in the highly regarded Bedford Park & Lawrence Park Collegiate school districts, This is not to be missed (id:55499)
RE/MAX Hallmark Realty Ltd.
2707 - 15 Holmes Avenue
Toronto (Willowdale East), Ontario
Live the Vibrant Life! Imagine enjoying your morning coffee/tea with stunning, unobstructed north views from yourprivate, wave-shaped extra spacious balcony in this chic one-bedroom condo. This high-floor suite boasts a modernopen-concept design with 9' ceilings, laminate floors, a stylish kitchen with built-in appliances& central island, andthe convenience of in-suite laundry. Step outside to unparalleled access to TTC, subway, supermarkets, parks and adiverse culinary scene. Building amenities include visitor parking, 24/7 concierge, a spectacular rooftop deck withBBQs, party room, golf simulator, yoga studio, and a well-equipped gym. This is urban living at its finest! IncludingOne locker included! UNIT WILL BE PROFESSIONALLY CLEANED (id:55499)
RE/MAX Epic Realty
1905 - 25 Mcmahon Drive
Toronto (Bayview Village), Ontario
Welcome to this elegant sky-high retreat a stunning 2-bedroom, 2-bathroom condo offering breathtaking views and elevated living in the heart of Bayview Village. With almost 800 sqft of thoughtfully designed interior space plus a spacious 168 sqft balcony, this sun-filled corner unit features floor-to-ceiling windows, sleek modern finishes, and a functional open-concept layout. Enjoy morning coffee or evening sunsets with unobstructed views. Includes one parking space and access to world-class building amenities. Just steps to subway, parks, shops, and restaurants this is urban living at its finest! (id:55499)
First Class Realty Inc.
512 - 223 Redpath Avenue
Toronto (Mount Pleasant West), Ontario
The Corner on Broadway, a dazzling new address at Yonge & Eglinton. Brand New, Never Lived in Junior 1 Bedroom & 1 Bath, 437sf Suite with floor to ceiling windows - RENT NOW AND RECEIVE TWO MONTHS FREE bringing your Net Effective Monthly Rent to $1,775.* A compact, walkable neighbourhood, with every indulgence close to home. Restaurants and cafes, shops and entertainment, schools and parks are only steps away, with access to many transit connections nearby as well. No matter how life plays out, a suite in this sophisticated rental address can satisfy the need for personal space, whether living solo or with friends or family. Expressive condominium-level features and finishes create an ambiance of tranquility and relaxation, a counterpoint to the enviable amenities of Yonge & Eglinton. Signature amenities: Outdoor Terraces, Kids Club, Games Room, Fitness, Yoga & Stretch room, Co-working Lounge, Social Lounge, Chef's Kitchen, Outdoor BBQs. Wi-Fi available in all common spaces. *Offers subject to change without notice. Terms and conditions apply. (id:55499)
Baker Real Estate Incorporated
1801 - 223 Redpath Avenue
Toronto (Mount Pleasant West), Ontario
The Corner on Broadway, a dazzling new address at Yonge & Eglinton. Brand New, Never Lived in Junior 1 Bedroom & 1 Bath, 458sf Suite - RENT NOW AND RECEIVE TWO MONTHS FREE bringing your Net Effective Monthly Rent to $1,775.* A compact, walkable neighbourhood, with every indulgence close to home. Restaurants and cafes, shops and entertainment, schools and parks are only steps away, with access to many transit connections nearby as well. No matter how life plays out, a suite in this sophisticated rental address can satisfy the need for personal space, whether living solo or with friends or family. Expressive condominium-level features and finishes create an ambiance of tranquility and relaxation, a counterpoint to the enviable amenities of Yonge & Eglinton. Signature amenities: Outdoor Terraces, Kids Club, Games Room, Fitness, Yoga & Stretch room, Co-working Lounge, Social Lounge, Chef's Kitchen, Outdoor BBQs. Wi-Fi available in all common spaces. *Offers subject to change without notice. Terms and conditions apply. (id:55499)
Baker Real Estate Incorporated
1703 - 8 Widmer Street
Toronto (Waterfront Communities), Ontario
Residences, located in the heart of Toronto's prestigious Entertainment District! This Bright and Modern 2-Bedroom, 2-Bathroom Corner unit comes With 1 Locker and Features: Built in Brand New Stainless Steel Kitchen Appliances, Floor-to-Ceiling Windows With a Large Balcony. This Condo Has No Wasted Space & Is Definitely a Must See! Enjoy Amazing State Of The Art Amenities including an Outdoor Pool, While Perfectly Situated Within Toronto's Financial District. Enjoy Walk Score & Transit Score of 100 and Just Steps to the CNTower, Rogers Centre, Roy Thompson Hall, Scotiabank Arena, Union Station/TTC, University of Toronto, TMU, Shopping, Clubs, Restaurants, Theatres, and much more. (id:55499)
RE/MAX Epic Realty

