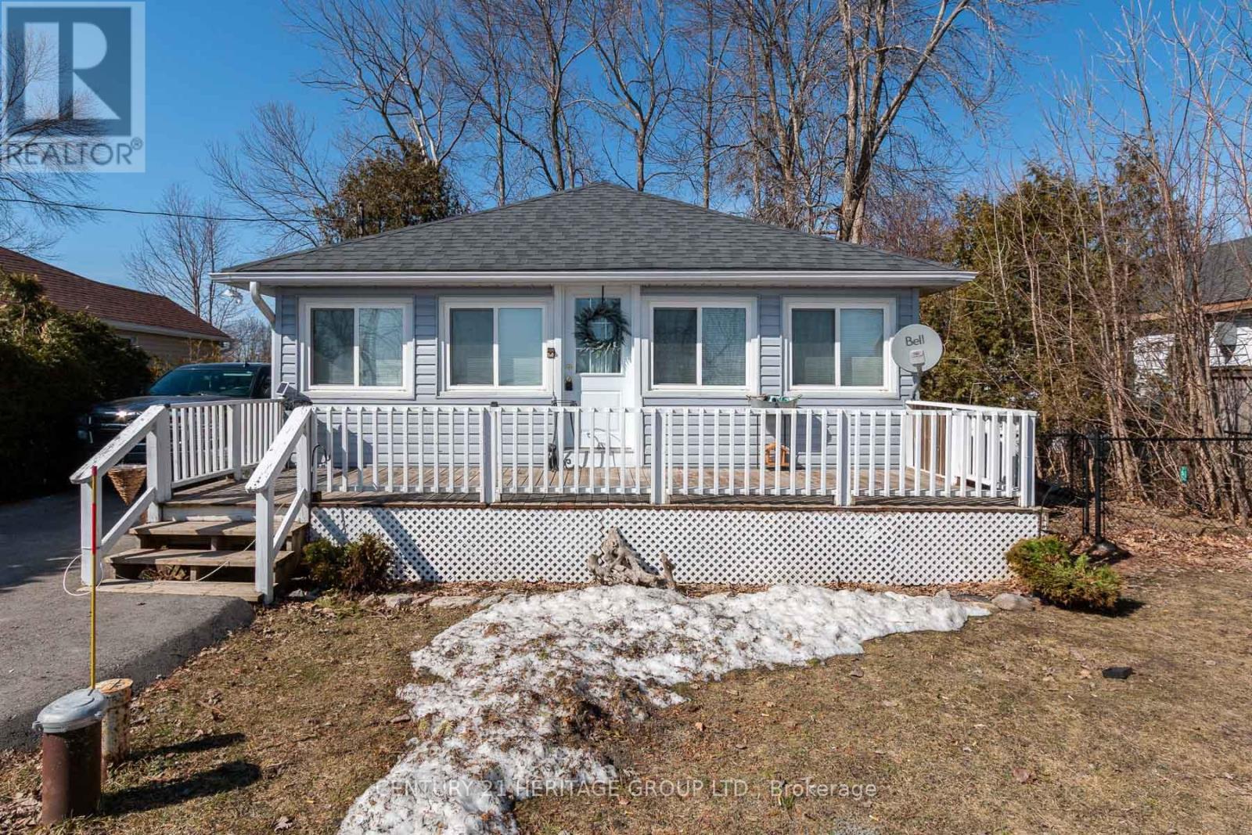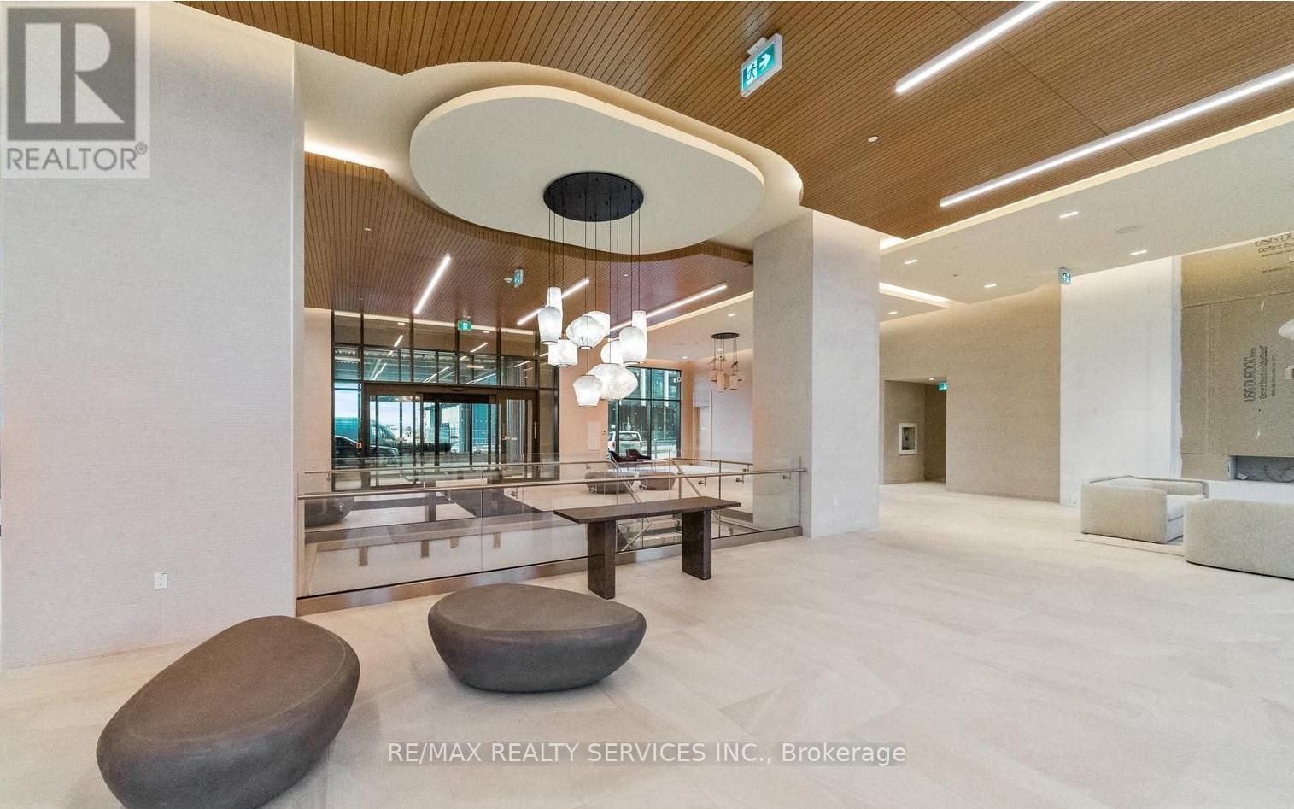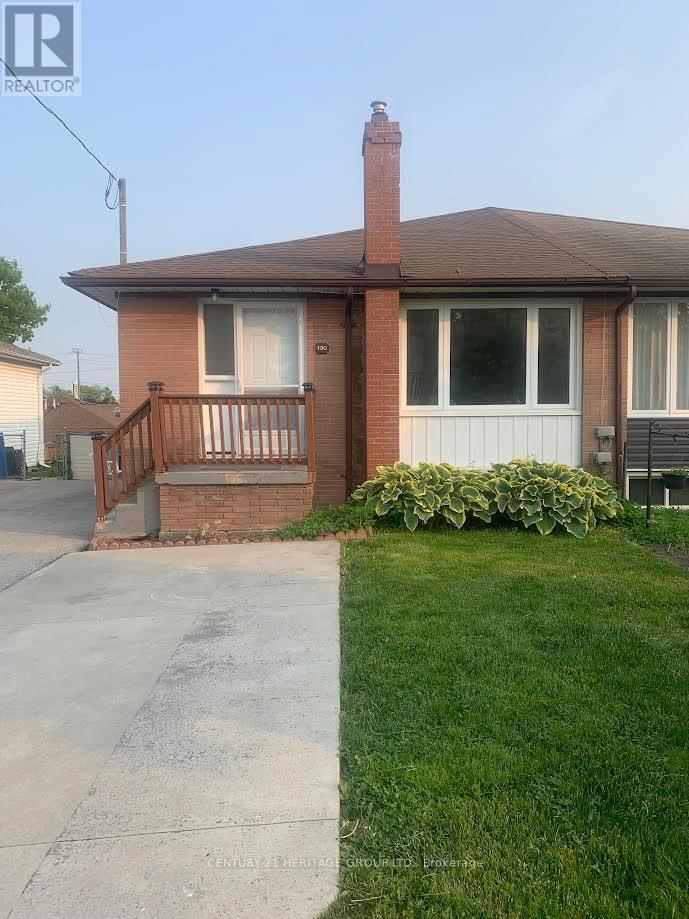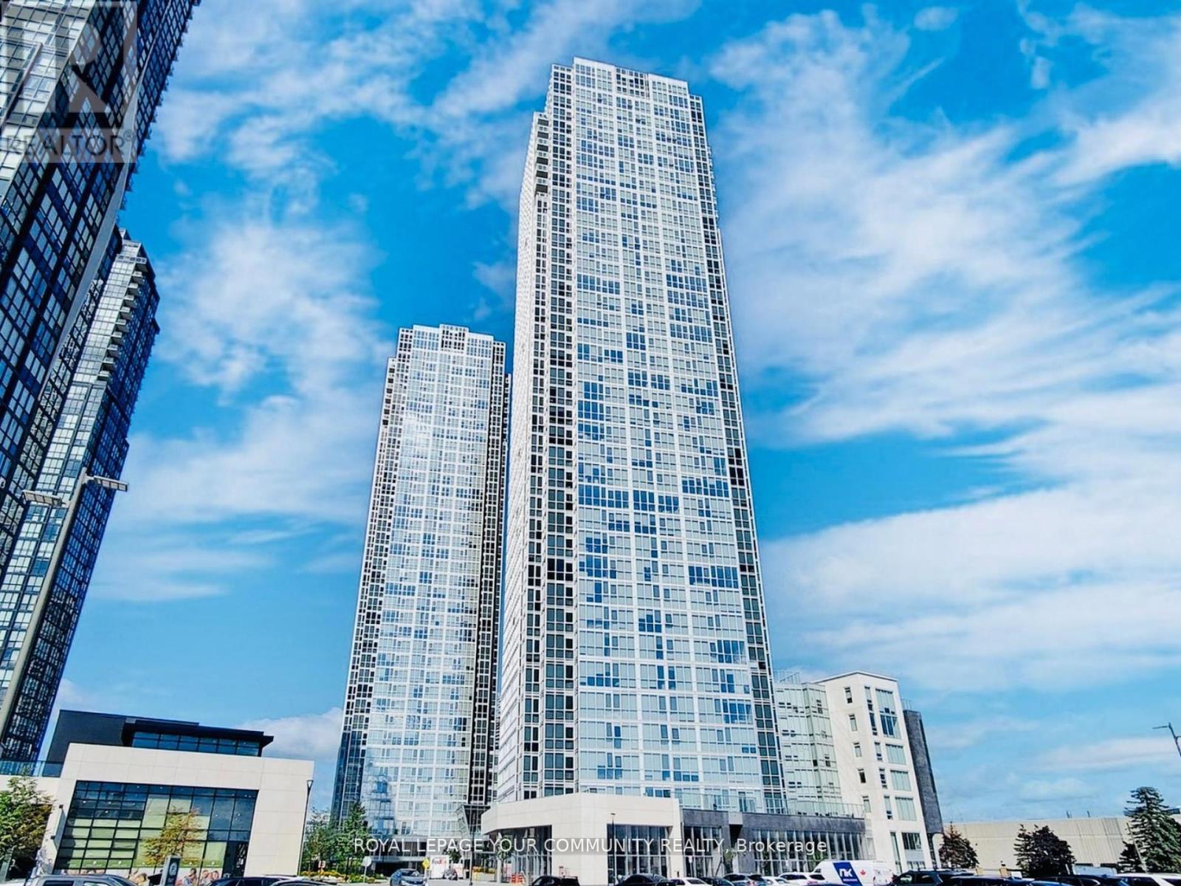59 Lee Street
Wasaga Beach, Ontario
Newly Renovated, Fully Furnished Raised Bungalow in the west end of Wasaga Beach. Within walking distance to Superstore, Canadian Tire, Medical Bldg & 5 min walk to Beach Area. Open concept Beautiful eat-in kitchen with Newer Appliances Including Gas Stove. Walk out from the kitchen to the back deck with a gas hook-up for your BBQ. 2 good-sized bedrooms on main floor w/3 pc ensuite in master. The basement is finished with a large bedroom, 3 pc bath & a workout room. The basement offers huge windows providing lots of natural light. The property comes fully furnished. The landlord would consider a 6-month lease for $3,600/month or seasonally for $4,000/month. (id:55499)
Property.ca Inc.
16 Connaught Lane
Barrie (Innis-Shore), Ontario
Welcome to this inviting and well-maintained family home nestled in one of Barries desirable neighborhoods. This spacious property offers a bright and functional layout with thoughtful updates throughout. The main floor features gleaming hardwood floors, a cozy living area, and a modern kitchen complete with stainless steel appliances, ample cabinetry, and a convenient eat-in space. Enjoy the added benefit of main floor laundry and direct access to the garage.Upstairs, the generous primary bedroom offers a peaceful retreat with a private 4-piece ensuite and double closets. Two additional well-sized bedrooms and a full bathroom complete the second floor, making this home ideal for growing families. Step outside to a fully fenced and beautifully completed backyard with a large patio area perfect for summer barbecues, relaxing evenings, or entertaining guests. With a functional floor plan, neutral décor, and plenty of natural light, this home is move-in ready. Located close to schools, parks, shopping, and transit, this property offers the perfect balance of comfort, convenience, and community. Don't miss your chance to own this fantastic home in Barrie! (id:55499)
RE/MAX Millennium Real Estate
1253 Ramara Road
Ramara, Ontario
Cozy 2-bedroom, 1-bathroom cottage/home nestled on the shores of beautiful Lake Simcoe. This small, cottage-like home offers a warm and inviting atmosphere, perfect for weekend getaways or year-round living. Fantastic opportunity for a first time buyer looking to get into the market. Step inside to discover vaulted ceilings adorned with rustic wood decor. The combined living and dining area is bathed in natural light from the south-facing windows, offering breathtaking views of the lake. Enjoy morning coffee or evening sunsets from the comfort of your living room or on your front porch. For those warm summer days, head down a set of stairs to the waters edge with direct access to the lake. The property also features a handy backyard shed, perfect for storing lake gear or gardening tools. Whether you're looking for a peaceful retreat or a lakeside adventure spot, this charming cottage delivers the best of both worlds. Don't miss the chance to make this Lake Simcoe gem your own! (id:55499)
Century 21 Heritage Group Ltd.
2401 - 8960 Jane Street
Vaughan (Concord), Ontario
Stunning Brand-New 1-Bedroom Condo with Luxury Amenities in Vaughan. Step into this brand-new, sun-filled 1-bedroom, 1-bathroom condo offering 704 sq.ft. of modern living space (572 sq.ft. + 132 sq.ft. balcony). With a desirable west-facing exposure, this home is bathed in natural light throughout the day. The thoughtfully designed layout features 9-ft ceilings and sleek laminate flooring throughout, creating a spacious and welcoming atmosphere. The open-concept living area is ideal for both relaxation and entertaining. The gourmet kitchen is equipped with high-end stainless steel appliances, a center island, and plenty of storage space, making meal prep a breeze. Step out from the living room to a generous balcony the perfect spot to unwind and enjoy the views. The generously sized primary bedroom offers ample space and is adjacent to a beautifully appointed 4-piece bathroom. Convenience is key with in-suite laundry, and you will appreciate the extra storage with 1 parking space and 1 locker, both located conveniently next to the elevator. Unbeatable Amenities: Enjoy access to luxurious building features, including 24-hour concierge, an outdoor pool with terrace, pool lounge, theatre and games rooms, state-of-the-art fitness center, yoga studio, party room, billiards, serenity lounge, wellness courtyard, and a Wi-Fi lounge everything you need for a vibrant and connected lifestyle. Prime Vaughan Location: This condo is perfectly located across from Vaughan Mills Shopping Centre and just minutes from Canada's Wonderland, offering easy access to shopping, dining, public transit (bus/subway/TTC), Vaughan Hospital, and major highways (400 & 407).Don't miss your chance to experience the ultimate in modern, convenient living in one of Vaughan's most desirable areas! Internet is Included. (id:55499)
RE/MAX Realty Services Inc.
17 Private Drive
Bradford West Gwillimbury, Ontario
Rare Waterfront Opportunity On The Holland River! This 50 X 100 Ft Property Is Accessed Via A Private Road With Direct Access To Yonge St Offering A Prime Waterfront Setting With A Short Boat Ride To Lake Simcoe And Access To The Trent-Severn Waterway-Perfect For Boating, Fishing, And Year-Round Outdoor Activities. Conveniently Located Just 1 Minute To Gas Station, 2 Minutes To Bradford GO, 5 Minutes To Newmarket, And 35 Minutes To Toronto, With Easy Access To Major Highways. The Property Features A Fixer-Upper With Active Hydro Service And Unbeatable Low Taxes For Affordable Waterfront Ownership. There Is Potential To Install A Dock, And A Pile Driver Is Included To Make Rebuilding Easy. Covered Parking For Two Plus Additional Parking For Five Vehicles Ensures Ample Space, While Two 20-Ft Sea Cans Provide 320 Sq Ft Of Storage. An I-Beam Is Also In Place, Perfect For Lifting Boats And Motors. Bring Your Vision And Seize This Incredible Opportunity To Own Waterfront Property! 60 Amps Hydro Service. Dwelling Built 1912. Roof 2012. Piles/Pillars Replaced With Permit 2004. (id:55499)
Exp Realty
130 Sheldon Avenue
Newmarket (Bristol-London), Ontario
Great opportunity for a renovated bungalow, either to enjoy or use as an investment. Currently generating $1,650 + utilities for the basement. Main level 3 bedrooms, new kitchen, granite countertops, hardwood floors. Conveniently located near public transportation, schools, parks, grocery stores, and Upper Canada Mall. Easy access to Highways 400 & 404. (id:55499)
Century 21 Heritage Group Ltd.
3306 - 2908 Highway 7
Vaughan (Concord), Ontario
Welcome to Nord East Condos by Menkes, where luxury meets convenience in the heart of Vaughans growing VMC district. This upgraded 1+Den, 2-Bath corner suite sits high on the 33rd floor,offering unobstructed northwest views through floor-to-ceiling windows and 9-ft ceilings that fill the space with natural light. Enjoy a fully upgraded kitchen with quartz countertops,modern cabinetry, and integrated panel-front appliances (cooktop, microwave, fridge,dishwasher). Enclosed den with sliding doors is large enough to fit a single bed ideal as a second bedroom, home office, or guest space. Functional layout with 2 full baths, a welcoming entry, and smooth flow throughout. Vacant & move-in ready ideal for first-time buyers,professionals, or investors. Steps to VMC Subway, TTC/Viva, Vaughan Mills, Cortellucci Vaughan Hospital, shopping, dining, parks, and quick access to Hwys 400, 407 & 401. Resort-style amenities: 24-hr concierge, indoor pool, sauna, gym, party room, guest suites & visitor parking. Includes 1 parking (P3, near elevator) & 1 locker. (id:55499)
Royal LePage Your Community Realty
221 - 7181 Yonge Street
Markham (Grandview), Ontario
Premium and rare corner unit with high visibility, for lease in the vibrant World on Yonge mixed-use complex. Professionally renovated, this unit is ideally positioned next to the elevator and escalator, offering exceptional exposure and foot traffic. Glass walls (floor-to-ceiling) on two sides provide natural light & views of Yonge Street. Fully built out and currently equipped for a currency exchange or other financial services, the layout can also be easily adapted for a wide range of retail or professional uses. Surrounded by established businesses, banks, and a grocery store. Ample surface and underground visitor parking. Ideal for retail, office, or service uses in a high-traffic, mixed-use complex at Yonge & Steeles. A successful business currently operating here is relocating to a larger space, making this high-visibility unit available for the first time in years. (id:55499)
Century 21 Heritage Group Ltd.
52 Chabad Gate
Vaughan (Crestwood-Springfarm-Yorkhill), Ontario
Stunning 3-Bedroom Townhouse in Prime Location with Approximately 1700 SqFt of Living Space, Fully Renovated. This beautifully updated 3-bedroom,3-bathroom townhouse offers modern living renovations (2019), an open-concept Layout, engineered hardwood throughout the main and second floors, with large windows allowing natural light to fill the space. Gourmet Kitchen: Quartz countertops, extended cabinetry, backsplash, and rough-in plumbing for an additional sink, perfect for entertaining.Bright Living Spaces: Pot lights throughout, family room with walk-out to a private deck surrounded by greenery.Walk-Out Basement: Above-grade with 3-piece bath and second kitchen, ideal for an in-law or nanny suite with income potential.Upgrades: Extra-wide driveway (2021), professionally installed roof (2017), central vacuum system, and second-floor washer/dryer.Outdoor & Storage: Large deck, storage shed, and private parking for 3 cars. Situated in a prime location, you'll enjoy convenient access to all amenities, home combines style, function, and potential for multi-generational living or rental income! (id:55499)
Sutton Group-Admiral Realty Inc.
12 Fish Drive
Aurora, Ontario
** Like New Modern Townhome ** All Modern Conveniences You Would Expect ** Open Concept Layout With Large Kitchen Island ** All New Stainless Steel Appliances ** Luxuriously High Ceilings On All Floors ** Plenty of Kitchen Storage Space Available ** Extra Spacious Bedrooms ** Upstairs Stacked Washer & Dryer in Extra Deep Laundry Closet ** Primary Bedroom With 5pc Ensuite &Walk-in Closet **You Will Not Be Disappointed ** (id:55499)
Century 21 Atria Realty Inc.
1293 Stouffville Road
Richmond Hill, Ontario
Rare opportunity to own an expansive and private ~1-acre lot in a highly desirable pocket of Richmond Hill. Surrounded by luxury estate homes, this property offers excellent long-term potential in a fast-developing corridor. Situated along Stouffville Road near Leslie Street, the location combines peaceful rural living with urban convenience just minutes to Hwy 404, Gormley GO Station, Costco, schools, restaurants, and other amenities. The existing detached bungalow offers 2+3 bedrooms, 2 bathrooms, an open-concept main floor with vaulted ceilings, and hardwood flooring. Enjoy tranquil views of mature trees, a pond, and a ravine at the rear of the lot, offering privacy and a connection to nature. Driveway accommodates multiple vehicles and leads to a spacious front yard. An exceptional opportunity for builders, investors, or families seeking land value with future potential. This is a rare offering do not miss this opportunity! (id:55499)
Century 21 Atria Realty Inc.
606 - 3600 Highway 7 W
Vaughan (East Woodbridge), Ontario
This Exceptional 1+1 Unit Offers A Rare Blend Of Comfort, Style, And Convenience - Bathed In Natural Light Thanks To Its Desirable West-Facing Courtyard Exposure. The Thoughtfully Designed Open-Concept Layout Features A Spacious Bedroom With A Walk-In Closet, A Versatile Den Perfect For A Home Office, And Elegant Upgrades Throughout. Enjoy Refined Wainscoting Details, Stylish Laminate Flooring, New Light Fixtures With Dimming Functionality And An Updated Kitchen (2024) Equipped With New Stainless Steel Appliances, Backsplash, Faucet And Soft Close Cupboard Doors. The Bathroom Includes A New Shower Rainfall Head Piece. The Walk-In Ensuite Laundry Adds Convenience. The Generous 656 Sq Ft Interior And Oversized Balcony Provide The Perfect Mix Of Functionality And Relaxation. Complete With Underground Parking And A Locker On Your Floor, This Unit Offers Tremendous Value With Affordable Maintenance Fees (Approx $496/Month). Centro Square Condos Is In The Heart Of Weston 7 - A Dynamic, Mixed-Use Community Surrounded By Top-Tier Amenities Walking Distance To Costco, Goodlife Fitness, York Region Transit, Shops And Restaurants! Less Than A Minute Drive To Highways 400 And 407 & 4 Mins To VMC Subway. Building Amenities Include Party Room, Guest Rooms, Gym, Yoga Room, Indoor Pool, Whirlpool, Sauna, Roof Top Terrace & More. A True Gem In One Of Vaughans Most Vibrant Neighbourhoods! (id:55499)
Exp Realty












