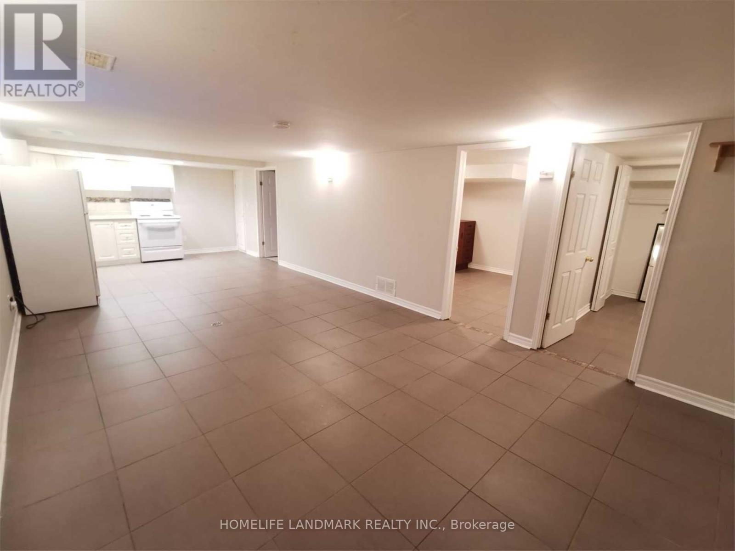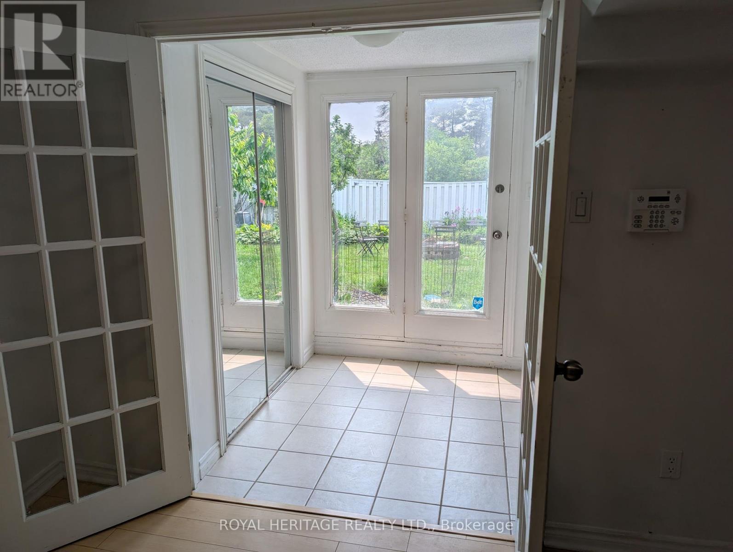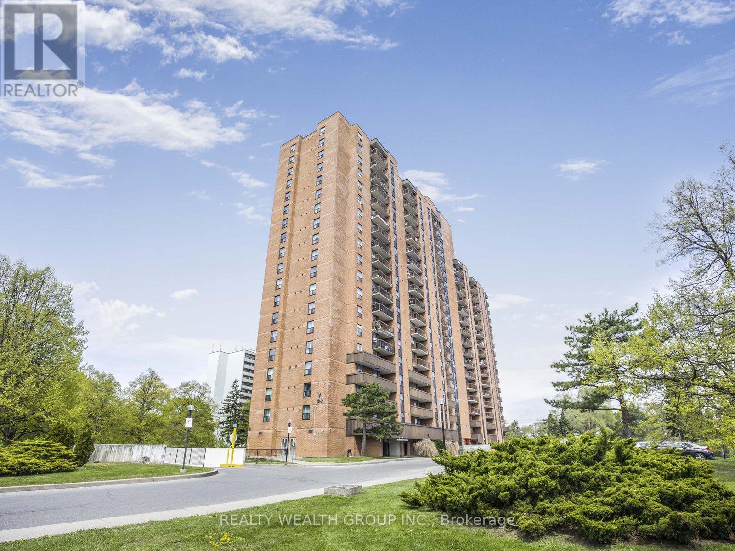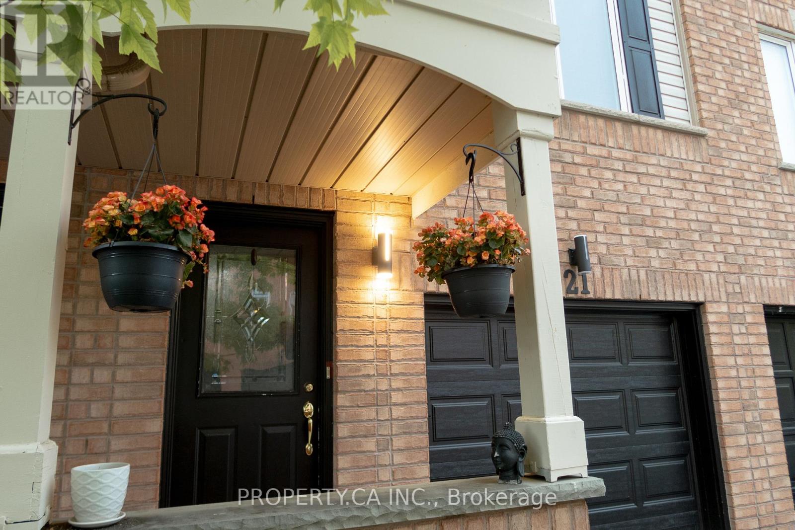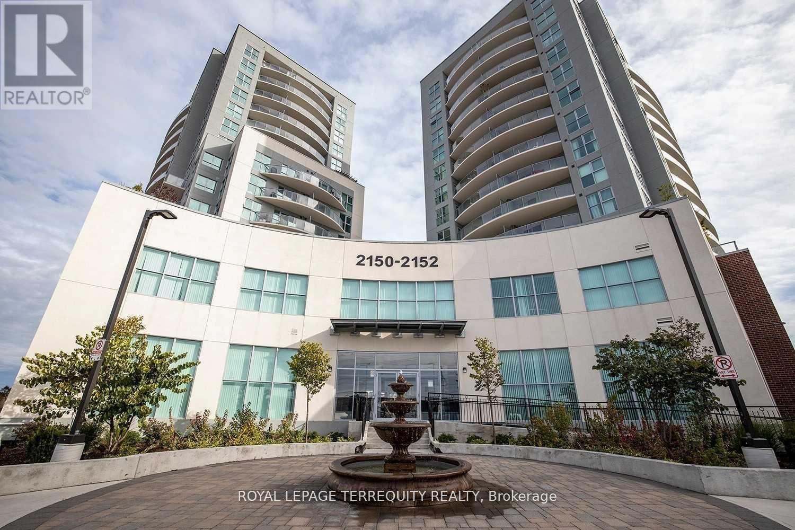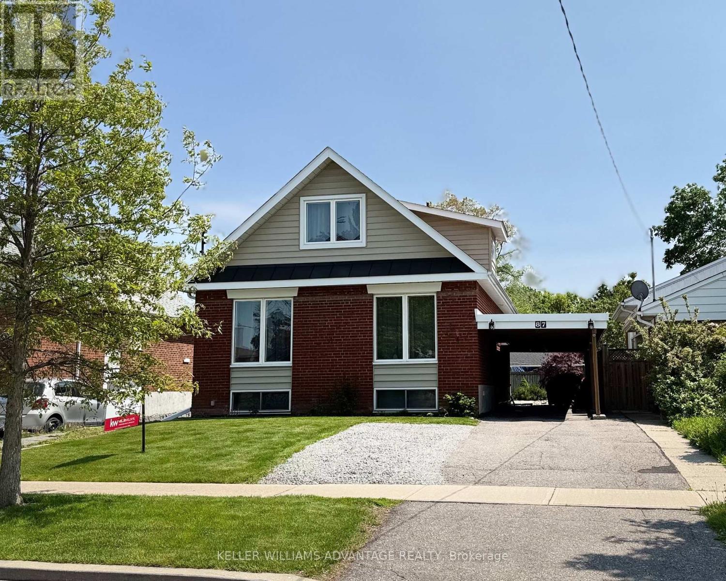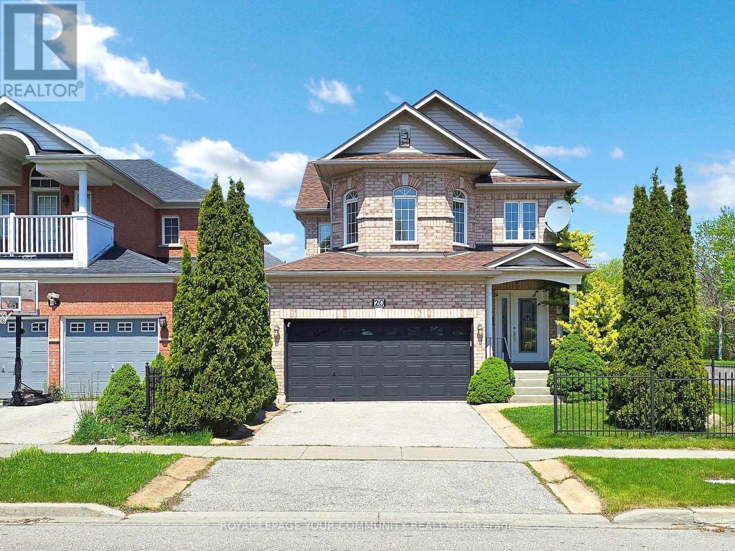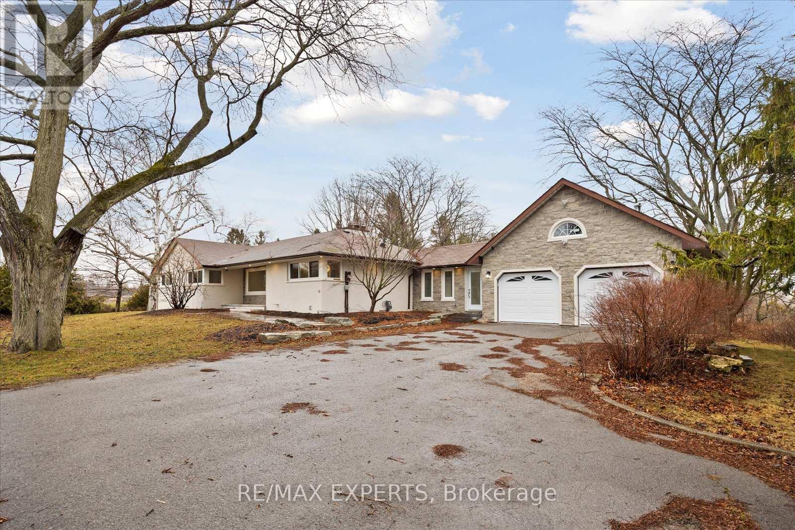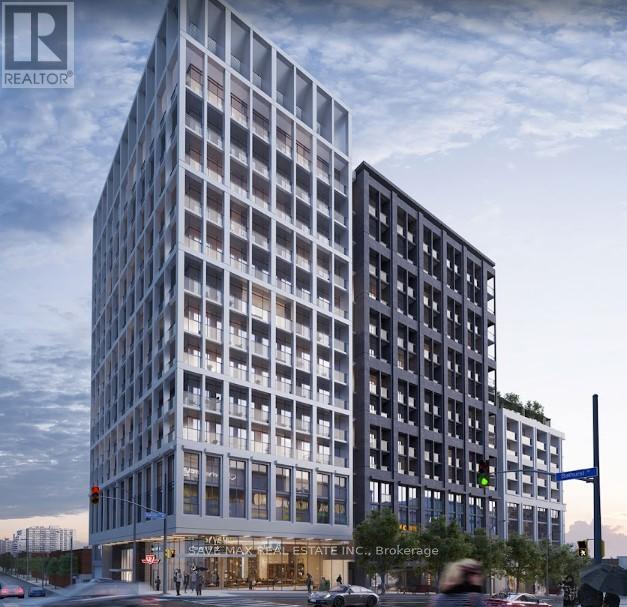544 Woodland Acres Crescent
Vaughan, Ontario
Own your own slice of paradise on 1.15 acres in the prestigious estate community of Woodland Acres! This exquisitely custom-built home has it all! Armour Rock steps in the front entrance leads into the foyer of this immaculately maintained home that features gleaming hardwood floors, foyer featuring 17ft ceiling heights and a beautiful chandelier with a ceiling medallion. The large open concept living room is filled with natural light streaming from a three-panel window and is complete with a Napoleon gas fireplace with marble surround from floor-to-ceiling. The kitchen is every culinary enthusiast's dream featuring granite countertops, marble backsplash, valence lighting, a six burner gas stove, and a breakfast area with double door access to the pool and outdoor entertainment area! Easily accessed from the kitchen area is welcoming family room with ample room for entertaining family and guests. The main floor office has a quiet charm to it, with hardwood flooring, crown molding, floor-to-ceiling wainscotting and a picturesque window that overlooks the front grounds. The primary bedroom has its own private sitting area, two windows, two ceiling fans, a large walk-in closet, and an ensuite bathroom boasting an oversized vanity, jacuzzi tub, and an enclosed shower. Gather with family and friends in the finished lower level where you will find an impressively large recreation/games room with marble flooring and an open concept design. For the hobbyist, there is also a workshop with work benches and ample storage space in this area. The fully landscaped grounds provides the perfect setting to enjoy warm summer afternoons in your own private oasis. The grounds feature a large inground pool with interlocking stone surround, integrated lighting and ample room for loungers and patio furniture. On the northern side of the lot you will find an abundance of flat table space, ideal for use as a play area or as a hockey rink as the seasons change. (id:55499)
Keller Williams Empowered Realty
727 Hewson Drive
Pickering (Bay Ridges), Ontario
2 Bedroom Basement Unit For Rent. Close To Liverpool/401, Shopping Center, Super Market, Park, Pickering Go Station. Minutes To Hwy 401. 2 Bedroom And Washroom With Own Kitchen. Laundry Shared With Upper Level. 2 Parkings On Driveway. Tenant Responsible For 34% Utility. (id:55499)
Homelife Landmark Realty Inc.
Basement - 1565 Somergrove Crescent
Pickering (Brock Ridge), Ontario
Bright and spacious 2-bedroom basement apartment available in Pickering's desirable Brock Ridge community. This beautiful walkout basement unit features a lovely foyer, open-concept living and kitchen area, and a full 4-piece bathroom. The layout offers comfort and functionality. Heat, hydro, and water are included in the rent for added convenience. Enjoy the natural beauty of the nearby Valley Farm Ravine and Major Oaks Park, with easy access to Seaton Trail for outdoor activities. Conveniently located near an elementary school, places of worship, and public transit. Just a short drive to Highway 401, making commuting a breeze. Don't miss this opportunity to live in a quiet, family-friendly neighborhood steps to green space and everyday essentials. (id:55499)
Royal Heritage Realty Ltd.
1105 - 90 Ling Road
Toronto (West Hill), Ontario
Extraordinarily Clean Turnkey 2-Bed Gem | Crown Moulding, Lake Views & Rare 2 Entrances To The Unit. Ideal For First-Time Buyers Or Downsizers Seeking Comfort Without Compromise. This Well Maintained Approximately 965sqft 2-Bedroom Unit Features Crown Moulding And Laminate Flooring Throughout, With Ceramic Tile In The Kitchen. Enjoy Quartz Countertops (6yrs), Stainless Steel Appliances, And Ensuite Laundry For Everyday Ease. Rare Two-Door Access Adds Flexibility. Updated Electrical Panel 100amp (4yrs) West-Facing Windows Bring In Afternoon Sun And A Partial View Of Lake Ontario. Includes A Spacious In Unit Locker For Extra Storage. 1 Car Parking , A Smart, Move-In Ready Option In A Reliable Building. (id:55499)
Realty Wealth Group Inc.
21 Mcgonigal Lane
Ajax (Central), Ontario
Welcome to this freshly upgraded 3-bedroom, 2-bathroom townhome offering a seamless blend of style, comfort, and modern living. Thoughtfully updated throughout, this home provides a clean, contemporary atmosphere perfect for families, professionals, or anyone seeking a move-in-ready space. Enjoy the freshly painted interior in a soft, neutral palette that enhances natural light and creates a warm, inviting ambiance. All tap and light fixtures have been stylishly upgraded for a sleek, modern feel. The home is smart-ready with a NEST thermostat and NEST carbon monoxide/smoke detector, offering both convenience and peace of mind. Comfort continues with freshly cleaned carpets and a resurfaced bathtub featuring anti-slip treatment for added safety. Smart LED flush-mount lights in the second and third bedrooms add energy efficiency and modern flair. Air quality is top-notch with professionally cleaned and sanitized ducts, and a whole-home humidifier installed with the furnace ensures year-round comfort. Step outside to a private backyard oasis complete with a charming pergola ideal for relaxing evenings or weekend entertaining. A BBQ is also included for your grilling enjoyment. Located in an unbeatable community-oriented area, you'll be just steps from a scenic recreational trail, public transit, grocery store, school, children's playground, and a full-service community recreation centre. Everything you need is right at your doorstep. Tenant responsible for hydro, gas, and hot water tank rental. Don't miss this opportunity to live in a thoughtfully upgraded home in a vibrant, convenient neighborhood. Move in and enjoy! (id:55499)
Property.ca Inc.
1207 - 2152 Lawrence Avenue E
Toronto (Wexford-Maryvale), Ontario
Well maintained building in high demand area. Spacious Unit Facing South, Den Used As 2nd Bedroom, New Painting throughout, New light fixtures. Amazing View Of CN Tower & Downtown Toronto, Granite Countertop, Family-Oriented Neighbourhood, Building amenities offer indoor pool, gym, billiards room, party room, guest suite, BBQ, 24h concierge & plenty of visitor parking, Close To Subway, 401, Shops, Community Center, Library And More, Extra wide parking spot. Move In & Enjoy. Priced for Quick Sale. (id:55499)
Royal LePage Terrequity Realty
2396 Annan Woods Drive
Pickering (Brock Ridge), Ontario
Nestled In A Peaceful Forest Setting, This Beautifully Updated Family Home Offers Both Privacy And Direct Access To A Network Of Scenic TrailsPerfect For Hiking And Biking Right From Your Doorstep. Ideal For Nature Lovers And Outdoor Enthusiasts Alike. The Main Level Features Spacious Living And Dining Areas, An Updated Kitchen With Stainless Steel Appliances And A Breakfast Area, And A Warm, Inviting Family Room Complete With A Fireplace And Walk-Out To A Large DeckGreat For Relaxing Or Entertaining Outdoors. Hardwood Flooring And Pot Lights Throughout The Main Level Add A Touch Of Elegance And Comfort. The Main Floor Also Includes A Convenient Laundry Room And Direct Access To The Garage. Upstairs, The Generous Primary Bedroom Includes A Walk-In Closet And A 4-Piece Ensuite Bath. Located Just Minutes From Top-Rated Schools Such As Valley Farm Public School, Nearby Parks Including Major Oaks Park And Centennial Park, And Natural Gems Like The Valley Farm Ravine And Seaton Trail. Youll Also Enjoy Quick Access To Shopping, Dining, Pickering Town Centre, Pickering GO Station, And Hwy 401. Only A 5-Minute Drive To Pickering Golf Club. **Please Note: This Lease Is For The Main And Second Floors Only. Basement Not Included.** (id:55499)
Avion Realty Inc.
87 Merryfield Drive
Toronto (Dorset Park), Ontario
Large Renovated 4-Bed, 2-Storey, Detached on a 42 x 125 ft Lot! Extra Money Spent "Pride of Ownership", full water-proofed, new plumbing, roof, etc... to much to mention!! Beautiful home with a bright, open-concept floor plan designed for entertaining and everyday living. The large kitchen features modern appliances, granite countertops, and a large island perfect for gathering with family and friends. The elegant master bedroom offers a large walk-in closet. Three additional large bedrooms can be used for family, guests, a child's nursery, home office, or gym. The spacious basement, with a Separate Entrance, offers endless possibilities - family room, additional bedroom, playroom, gym, or in-law suite with potential for a separate basement apartment. Outside is an extra large private backyard, complete with a patio and garden, with all-day southern sun exposure. Additional highlights include a carport, hardwood floors, and central air conditioning. Nestled in a peaceful, family-friendly neighbourhood, this home is conveniently located near top-rated schools, parks, shopping, and dining. A fantastic opportunity as a dream home or an income-generating rental/Airbnb investment. (id:55499)
Keller Williams Advantage Realty
20 May Apple Terrace
Toronto (West Hill), Ontario
Welcome to this beautifully upgraded and move-in ready home, ideally situated in a highly desirable, family-friendly neighborhood. This spacious property offers exceptional curb appeal and modern comforts throughout. Stunning Home on Premium Lot with 2-Bed separate entrance Basement Apartment! Beautifully upgraded and move-in ready, this spacious home is located in a desirable, family-friendly subdivision. Featuring a bright high ceiling foyer, main floor family room, and convenient main floor laundry with direct garage access. Enjoy designer finishes throughout including kitchen counter, hardwood and ceramic floors, staircase, and a beautiful kitchen with range hood and ceramic backsplash. outside, the premium lot features a well-maintained lawn complete with a sprinkler system, adding ease and beauty to your outdoor living. Don't miss this incredible opportunity to own a home that offers space, style, and income potential-all in one perfect package. (id:55499)
Royal LePage Your Community Realty
507 Mill Street S
Clarington (Newcastle), Ontario
Ideal setting for a client requiring parking++ or separate space to run a home business in the finished walkout lower level or the option of an extended family home with 2 separate living quarters. All this plus 2095 sq. ft. of private living space on the main floor. Set on approximately one acre treed lot with no neighbouring homes in view yet quick access to Highway401, a few minutes drive to the shores of Lake Ontario and the village center of Newcastle. The house has been completely rebuilt with high quality finishings, workmanship and materials and never lived in since the renovations. Hardwood floors throughout both levels, quartz countertops, pot lights++, 2 stone fireplaces. Walkout from the kitchen to a huge entertainment sized deck overlooking the beautifully landscaped extensive stone patio with large landscape stones, treed ravine and creek beyond. Walkout from the lower level directly to a covered stone patio and gardens. A huge workshop area under the double garage is perfect for the hobbyist or storing your recreational vehicles. The double car garage is pristine having been coated with an epoxy flooring and is extra deep for additional storage with direct access to the house through a heated breezeway. A property like this doesn't come up often with proximity to the highway, local amenities, minutes to Lake Ontario and the private setting on a treed acre lot. Book your appointment today or risk being disappointed! (id:55499)
RE/MAX Experts
RE/MAX Hallmark First Group Realty Ltd.
1 - 32 Howden Road
Toronto (Wexford-Maryvale), Ontario
Food grade facility! Here Is A Great Clean Facility With store front exposure. A Small Office Area Suitable For Most Businesses. Great Location For Your Business With Easy Access To Public Transit Just Steps Away And Highways 401 And DVP Are Just Minutes Away. Truck-Level Shipping Can Accommodate Straight Trucks And Cube Vans Only. 53' Trailers Can Fit Here But It Will Be Very Tight. Food And Woodworking Businesses Are Possible Here. 24 hours notice to visit. Thanks. (id:55499)
Royal LePage Your Community Realty
1901 - 2020 Bathurst Street
Toronto (Forest Hill South), Ontario
Free Internet in Lease. South facing Balcony and Awesome views of Lake from 19th floor of the building is something you will love about this condo. Brand New The Forest Hill Condo, Highly Sought After Location Bathurst & Eglinton Ave. Building Will Have Direct Forest Hill Subway Access. Bright North Facing View & Spacious 1 Bedroom + Den (Could Be Used As Office/Guest Rm). Functional Layout With Soaring 9 ft ceilings Floor To Ceiling Windows, Laminate Floor Throughout, Kitchen Equipped With S/S Appliances, B/I Microwave, B/I Fridge & Freezer, B/I Dishwasher, B/I Wine Fridge, Quartz Counters, Brand New Washer Dryer. Internet Wifi Is Included. Condo Equipped With State Of The Art Gym, Steps To Restaurants, Grocery, Shopping, Yorkdale Mall, TTC Access, Allen Rd / Hwy 401 (id:55499)
Save Max Real Estate Inc.


