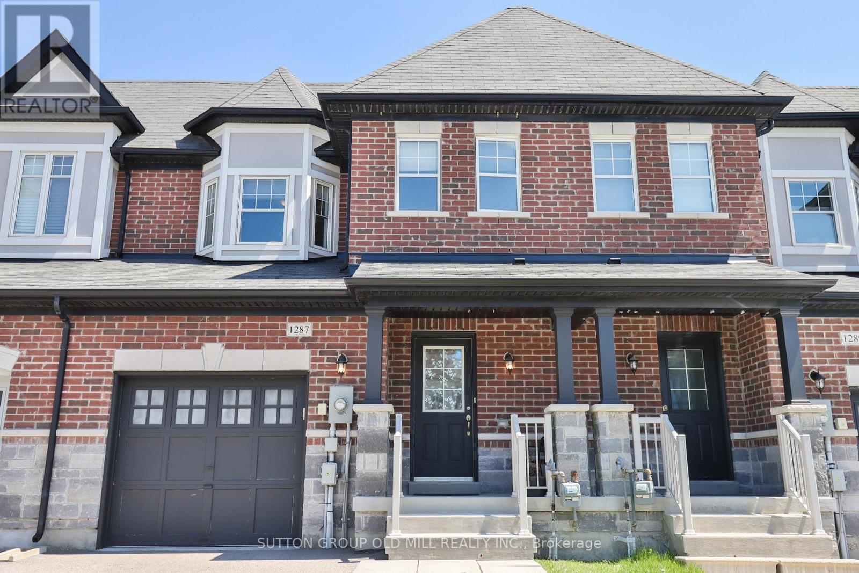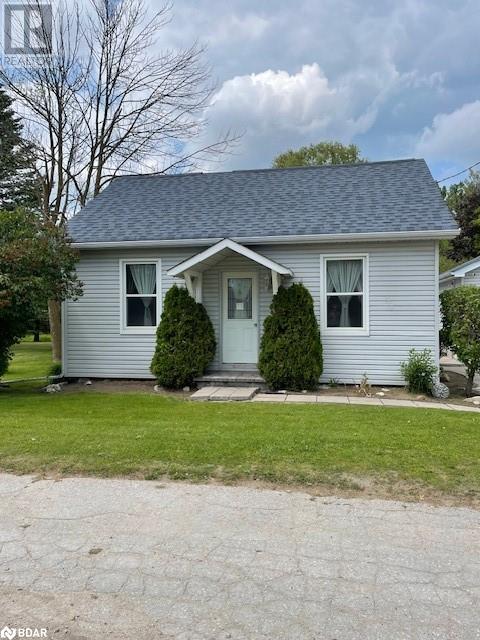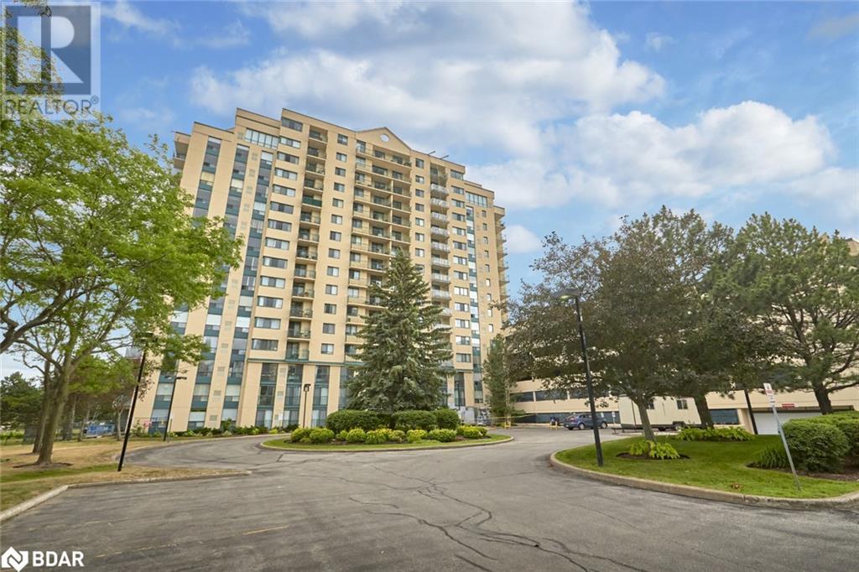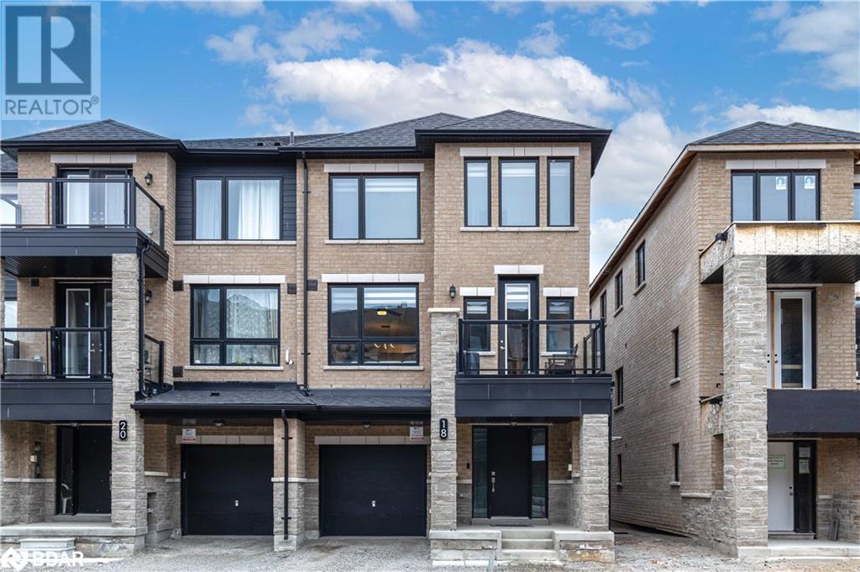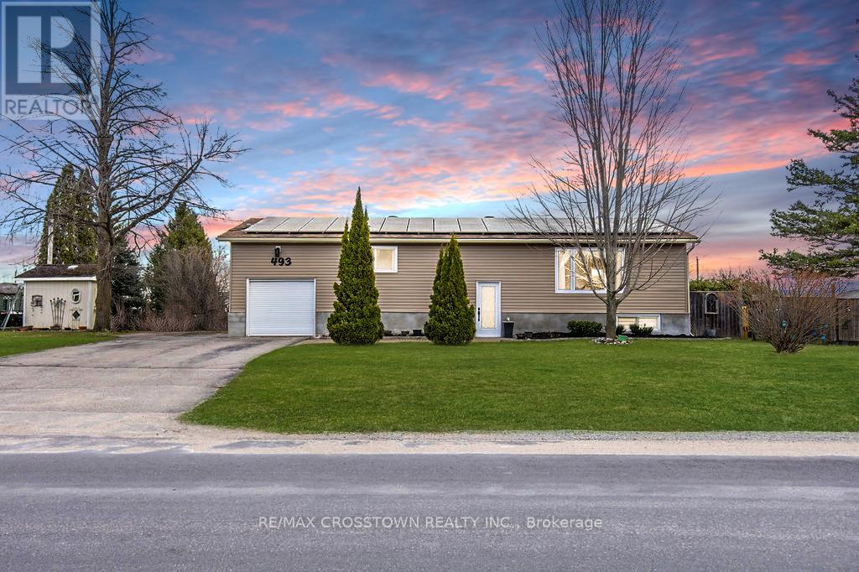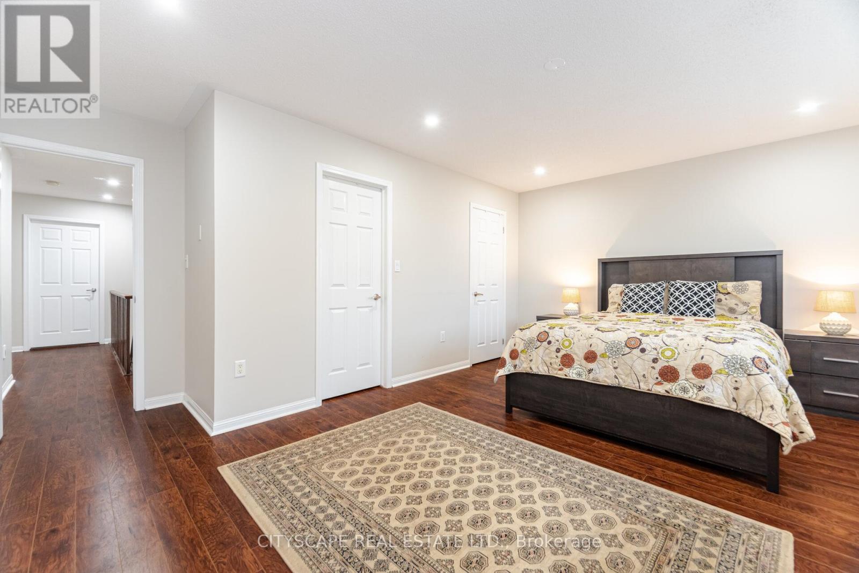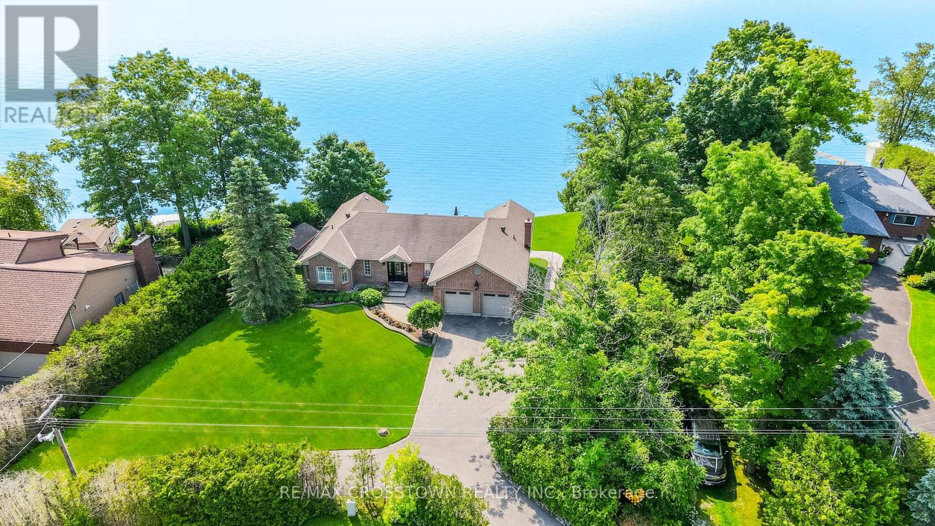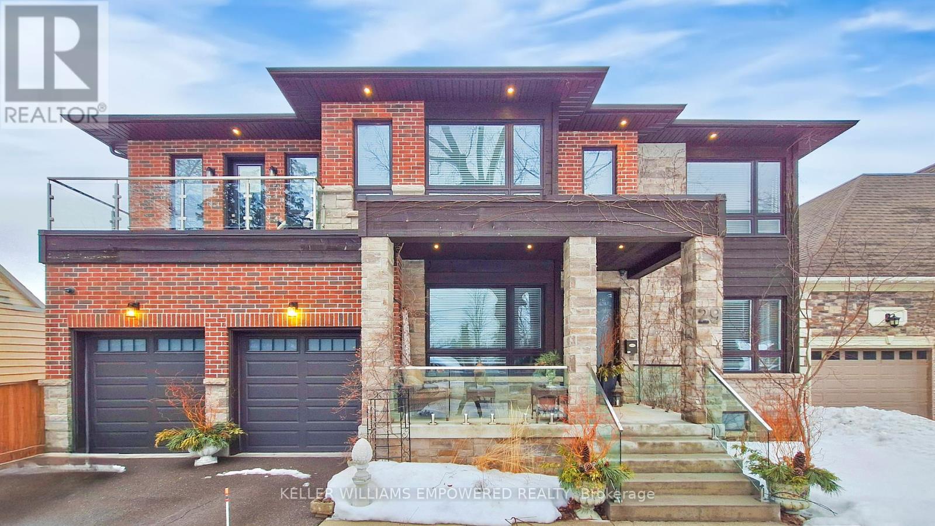1287 Bardeau Street
Innisfil (Lefroy), Ontario
This attractive townhome offers three bedrooms and three bathrooms and is ideally located in the sought-after Lefroy community. Inside, you'll find a spacious layout featuring hardwood flooring throughout, 9-foot ceilings, an eat-in kitchen, and an attached garage with convenient inside entry. The primary bedroom includes an oversized closet and a private 3-piece ensuite complete with a glass-walled shower. Numerous upgrades enhance the home, including kitchen cabinetry, granite countertops, interior doors, trim, hardware, a hardwood staircase, and enlarged baseboards. Set on a generously sized lot, the property also features a brand new fully fenced backyard with a barbeque gas line and is surrounded by lush greenery offering a pleasant outdoor setting. Close to parks, shopping and Killarney Beach. (id:55499)
Sutton Group Old Mill Realty Inc.
7424 County Rd 91 Road
Stayner, Ontario
EXCELLENT 3 BEDROOM BUNGALOW, ATTENTION FIRST TIME HOME BUYER OR DOWNSIZERS, PRIMARY BEDROOM INCLUDES 2 PC ENSUITE, 4 PC MAIN BATHROOM, KITCHEN HAS BEEN UPDATED FEATURES AN ISLAND AND LOT'S OF CUPBOARD SPACE, BUILT IN DISHWASHER. MAIN FLOOR LAUNDRY, VERY LARGE REAR DECK WITH HOT TUB AND PATIO GAZEBO, WALKING DistanceTO DOWNTOWN AREA OF STAYNER, DOUBLE DETACHED GARAGE/WORK SHOP BUILT IN 2003. SEVERAL UPDATES INCLUDING ATTIC INSULATION TO R60, SHINGLES 2016, WINDOWS 2018, 40' X 16'6 DECK 2018, (id:55499)
Royal LePage First Contact Realty Brokerage
75 Ellen Street Unit# 508
Barrie, Ontario
LAKESIDE LIVING MEETS DOWNTOWN ENERGY IN THIS RENOVATED CONDO FOR LEASE! Live where the city buzz meets the bay breeze. This beautifully renovated condo in downtown Barrie puts you front and centre to everything that makes this city tick. Roll out of bed and hit the waterfront trail across the street, stroll to Centennial Beach, grab a latte downtown, or catch the GO Train. You're surrounded by the city's best restaurants, shopping, nightlife, fitness centres, parks, the boat launch and more. Inside, the vibe is fresh and open with newer laminate flooring throughout and sweeping views of Kempenfelt Bay from your private balcony. The kitchen brings serious style with granite countertops and high-end black stainless steel appliances. Two bedrooms offer space and privacy, including a primary with a walk-in closet and 4-piece ensuite featuring a soaker tub, plus a second bedroom with its own 3-piece ensuite. A newer in-suite washer and dryer, one exclusive covered parking space, and full access to standout amenities including an indoor pool, hot tub, sauna, fitness centre and party room round out the package. Water and building amenities are included in the lease. This is lakeside living with downtown energy and it’s ready for you now! (id:55499)
RE/MAX Hallmark Peggy Hill Group Realty Brokerage
18 Red Maple Lane
Barrie, Ontario
Step into sophistication with this beautifully maintained, newly built 3-story end-unit townhome, offering 3+1 bedrooms, 2.5 bathrooms, and 1,590 sq. ft. of thoughtfully designed living space. Boasting 9' ceilings on the main floor this home seamlessly blends modern style with functional living. The kitchen features sleek cabinetry, quartz countertops, a subway tiled backsplash, and stainless steel appliances. The versatile second-floor boasts a den that can easily transform into a fourth bedroom or home office to suit whatever your needs you may have. Smart home upgrades, including a Ring doorbell system, smart thermostat, and smart garage door opener, elevate your living experience with convenience and security. Nestled in the vibrant Barrie South community, this home is just minutes from the Barrie South GO Station, Highway 400, the picturesque Barrie Waterfront, and the renowned Friday Harbour Resort. With nearby shopping centers, restaurants, parks, and top-rated schools, this home offers unparalleled convenience for families and professionals alike.This is more than just a homeit's a lifestyle. (id:55499)
Keller Williams Experience Realty Brokerage
1128 Old Pye Court
Oshawa (Centennial), Ontario
This charming home is situated on a quiet court and backs onto a stunning ravine, offering a serene and picturesque view. Conveniently located close to shops, transit, parks, and schools, everything you need is just a short distance away. Inside, you'll find hardwood floors throughout, freshly painted, and natural light feels the home, creating a welcoming atmosphere. The home features three spacious bedrooms, a separate dining room, and updated main bathroom. The kitchen features plenty of cabinet space for all your storage needs, natural light, breakfast area and a separate side entrance with a small deck. The fully finished basement boasts a good size family room with large windows, letting in plenty of natural light, and a walkout to the gorgeous backyard. Outside, the beautiful deck overlooks the ravine, providing a perfect spot to relax and be surrounded by nature. There's also a garden shed for all your storage needs. This home is the perfect blend of comfort, convenience, and natural beauty! (id:55499)
RE/MAX Rouge River Realty Ltd.
493 7th Avenue
Tay (Port Mcnicoll), Ontario
Welcome to this well-maintained 3-bedroom bungalow offering over 1,000 sq. ft. of bright, functional living space, plus a finished lower level. Located in a quiet, mature neighbourhood just minutes from Georgian Bay, this home blends comfort and convenience with modern updates throughout.The main floor features a spacious living room with a large picture window and durable laminate flooring, flowing into a generous eat-in kitchen with new appliances, new countertops & backsplash, an island and walk out to the deckperfect for family meals or entertaining guests. Enjoy newer upgrades including a brand-new front door and patio sliders, and a partially replaced roof (2025 back half).Downstairs, you'll find a large family room with a cozy gas fireplace and big bright windows, a 3-piece bathroom with ample storage, an office area, and an additional bedroomideal for guests or extended family.Step outside to enjoy your private backyard retreat, complete with a two-tiered deck (lower level new in 2024), mature trees, a big shed, and plenty of room for outdoor activities.Additional features include: Central air conditioning, New Gas fireplace, carpet-free main level, Quiet corner lot location in a family-friendly neighbourhood. Whether you're looking for your first home, a downsizing opportunity, or a great family property near the water, this one checks all the boxes! (id:55499)
RE/MAX Crosstown Realty Inc.
Bsmnt - 11 Rusty Trail
Vaughan (Vellore Village), Ontario
Spacious Self Contained 1 Bedroom Basement Apartment In Vellore Village. Freshly Painted! Separate Entrance With Lots Of Windows And Large Living Space. Wash Your Clothes In Your Own Separate Washer Dryer. 1 Drive-Way Parking Spot. Great Neighbourhood, Close To Major Amenities: Grocery Stores, Walmart, Restaurants, Cafes, Parks, Hospital, Vaughan Mills Mall, Ttc Subway, Go Station And Hwys 400 And 7. Ideal For Single Working Individual.Extras:Stove With Hoodvent, Fridge, Washer And Dryer. Utilities begin At 30% For 1 Individual. Superb Amenities. (id:55499)
RE/MAX Hallmark Realty Ltd.
170 Fennamore Terrace
Milton (Ha Harrison), Ontario
A Stunning Spacious Detached Home 2048 SQFT, 4 Bedrooms 3 Bathroom Featuring 9 Feet Ceiling On Main Floor. Situated On A Massive Lot In The Desirable Harrison Community. This Beautiful Home Features Quartz Kitchen Countertop, Carpet Free Main Floor Throughout Including The Light Filled Foyer, Separate Living/Dining And Family Room, Gas Fireplace, Hardwood Stairs, California Shutters On Main Floor, Beautiful Huge Master Bedroom With His & Her Closet & Ensuite Bathroom. Comfortable Laundry facility at 2nd Floor. Minutes From All Amenities, Top Rated Schools, Minutes Away From Milton Hospital, 9 min drive to Milton Go Station. Provision for separate entrance to the basement. Motivated Seller. (id:55499)
Cityscape Real Estate Ltd.
3 Stanley Avenue
Oro-Medonte (Hawkestone), Ontario
Work, Live, Play A Four-Season Waterfront Retreat! Welcome to 3 Stanley Avenue, a private waterfront sanctuary offering panoramic views of Lake Simcoe with 109 feet of pristine shoreline. This luxurious 3,600+ sq. ft. bungalow is perfectly situated halfway between Barrie and Orillia, providing easy access to a wealth of amenities while maintaining a tranquil, secluded feel. Designed for luxury living and entertaining, this stunning home boasts a renovated open-concept kitchen overlooking the water,. An open Living/Dining area with a walkout to a large deck perfect for morning coffee, relaxing, or hosting gatherings. Finishing off the main level are 2 spacious bedrooms, 2 updated bathrooms, and laundry room. The lower level features 2 generously sized rec rooms one featuring a snooker table (included) and the other ideal for a home theatre, man cave, or in-law suite, a wet bar, bedroom & full bathroom. Direct walkout to patio & lakeside - Perfect for indoor/outdoor entertainment. Additional features include: - 2 natural gas fireplaces & 1 electric fireplace - Updated 20KW natural gas generator for peace of mind - Attached 2-car garage plus a garden shed for extra storage Recent upgrades, include brand new LVP flooring on the main level, new tile in bathrooms, plush carpeting on the lower level, freshly painted, modern light fixtures, and an updated well pump, water pressure tank, and newer paved driveway. Enjoy boating, fishing, paddle boarding, windsurfing, and sailing in the summer; snowmobiling, ice fishing, skating, and both cross-country/downhill skiing in the winter. A public boat launch is just minutes away at 9th Line, with a full-service marina in Hawkstone. Prime Location: - Easy access to Highways 11 & 400 - Close to medical facilities, college/university campuses - Near a private airport at 7th Line Whether you're seeking a full-time residence or a seasonal getaway, 3 Stanley Avenue offers the perfect blend of luxury, comfort, and outdoor adventure. (id:55499)
RE/MAX Crosstown Realty Inc.
1403 - 9235 Jane Street
Vaughan (Maple), Ontario
Experience luxury and convenience at 9235 Jane Street, Unit 1403, in the prestigious gated Bellaria Residences. This spacious 1+2 unit features a bright open-concept layout with high ceilings and large windows, a modern kitchen with granite countertops, and a generous primary bedroom with a walk-in closet. The versatile den and additional enclosed space are ideal for a second bedroom, nursery, or home office. Perfectly located steps from Vaughan Mills, Canadas Wonderland, grocery stores, restaurants, banks, and minutes to Hwy 400, TTC subway, GO Train, and transit. A prime opportunity in one of Vaughans most connected and growing communities. (id:55499)
Century 21 Empire Realty Inc
Century 21 Green Realty Inc.
29 Bedford Park Avenue
Richmond Hill (Crosby), Ontario
Steps to Yonge Street! Timeless elegance meets the convenience of city living. This property is situated on approximately a quarter acre of land that is absolutely drowning in luscious greenery and privately shaded by towering trees! Enjoy over 5,013 square feet of flawlessly maintained living space above grade plus finished lower level with separate entrance. Towering high ceiling heights throughout. You will love making use of the showpiece dual-tone kitchen, with top-of-the-line stainless steel appliances, a large centre island, a breakfast area with a walk-out to the large rear deck, and an adjoining scullery area plus walk-in pantry. The family room boasts double level ceiling heights and an overlook from the second floor hallway! The main floor office space is drenched in sunlight throughout the day and has custom floor-to-ceiling cabinetry. The second-floor features sun-filled bedrooms that boast high ceilings, walk-in closets and ensuites! Walk out to your own private balcony from the primary and second bedroom. Second floor laundry room allows for easy family logistics! As you move to the finished basement you will find heated flooring, a spacious recreation room with an adjoining kitchenette, two more bedrooms with a shared ensuite, a separate powder room, a crafts room (with roughed in laundry) and a walk-up to the side grounds! The rear grounds are the perfect place to entertain guests on warm summer days, with an oversized multi-level deck, ample table space, perimeter gardens exploding with perennials, a fire pit area, and an oversized cabin at the rear! With so much to see and enjoy, this home has everything you and your family could ask for! (id:55499)
Keller Williams Empowered Realty
10967 Jane Street
Vaughan, Ontario
***Location Location Location*** Attention practical users, Investors, Builders, Developers, Excellent Opportunity In The Heart Of Vaughan Large Lot face in Jane ST, Future Development Site! potential of Commercial, COMBINE WITH NEXT DOOR AT 10953 Jane Street, FOR TOTAL FRONT 127.12 + 61.= Front(188.12 FT) X (304.FT)DEPTH, This Property Has Lots Of Potential. Future Development Zone, Buyer To Perform Their Own Due Diligence Regarding Zoning Standards And Approval, Close To All Amenities; Go Vaughan, Civic Centre, New Hospital, Endless Opportunities, property is being sold in 'As Is Where Is Condition' Fully Renovated In 2017 Which Including Flooring, Roofing, Kitchen, Washroom, Drywall, Furnace, Plumbing And Electric Work (Esa Certified), Almost An Half-Acre Lot. ***No sale sign on the property*** ***EXTRAS*** Future Development Zone, big Project Across The Street Across Are Under Construction. Buyer To Perform Their Own Due Diligence Regarding Zoning Standards And Approval. ZONING (Future Development Site). (id:55499)
Century 21 Heritage Group Ltd.

