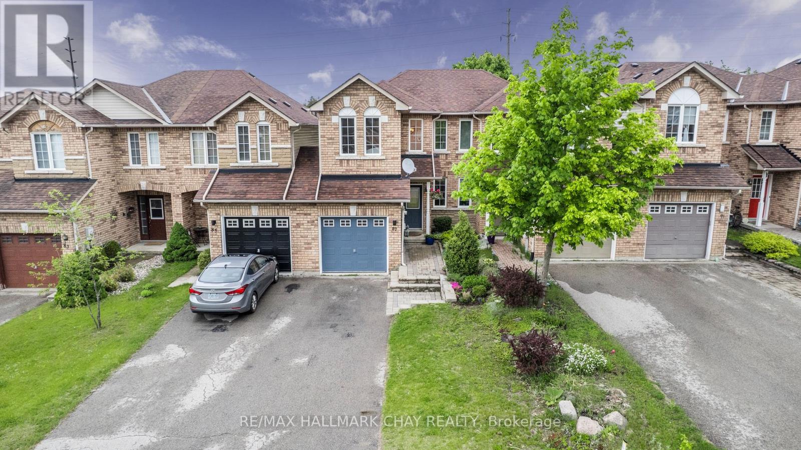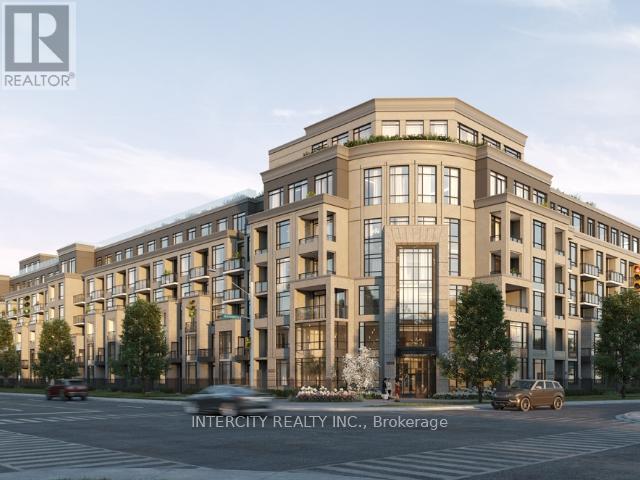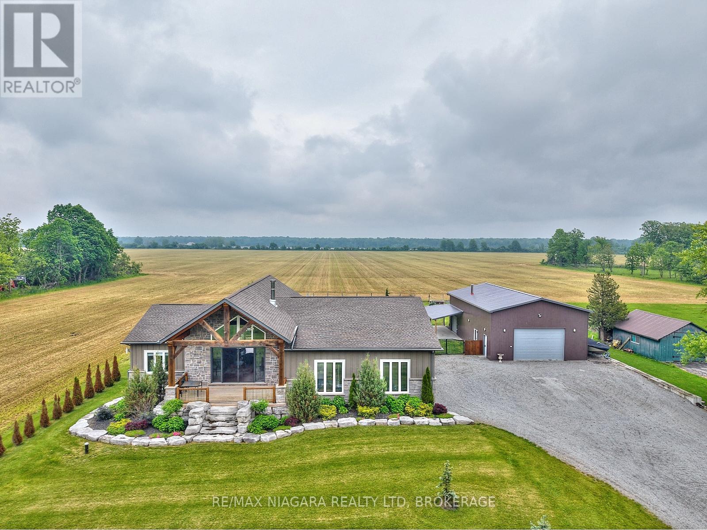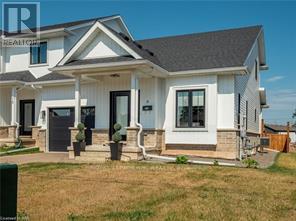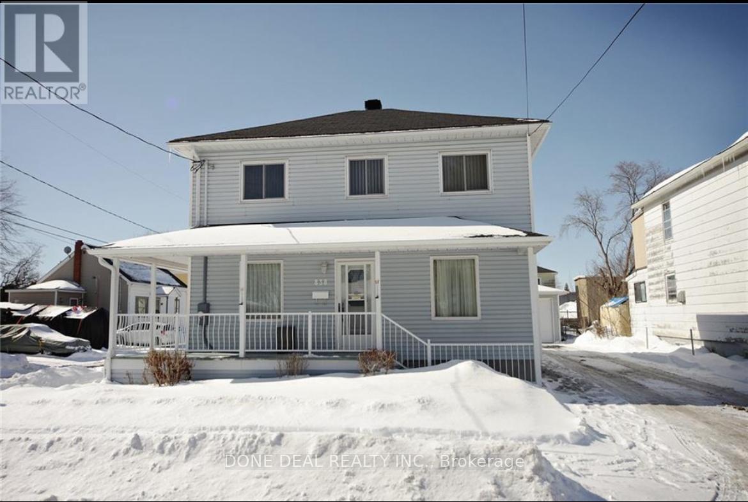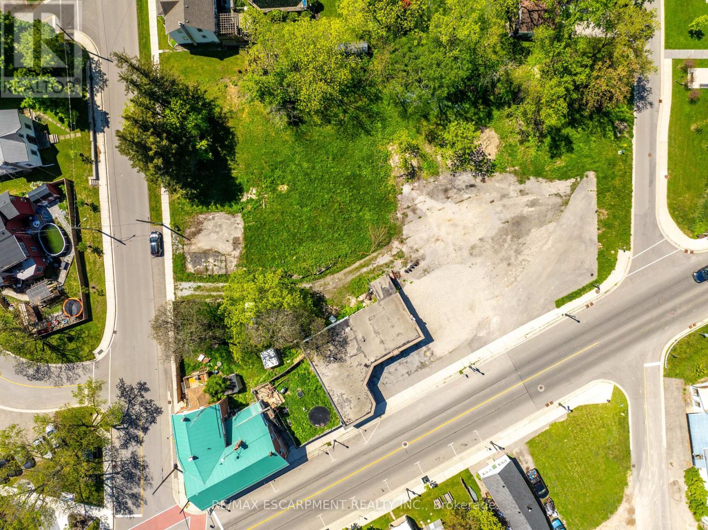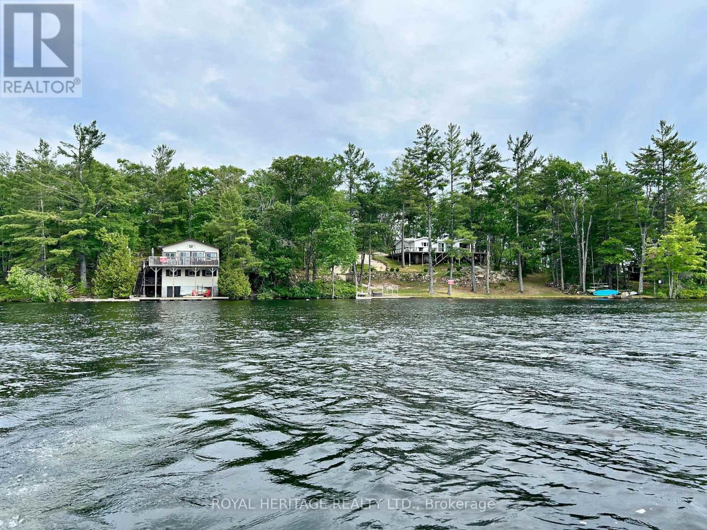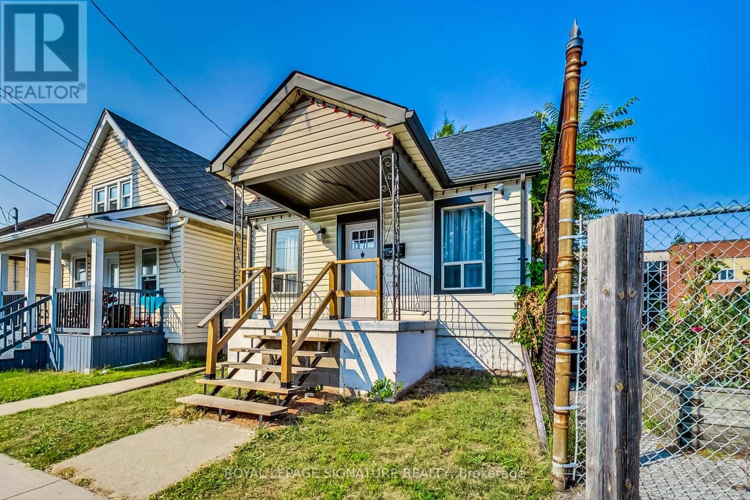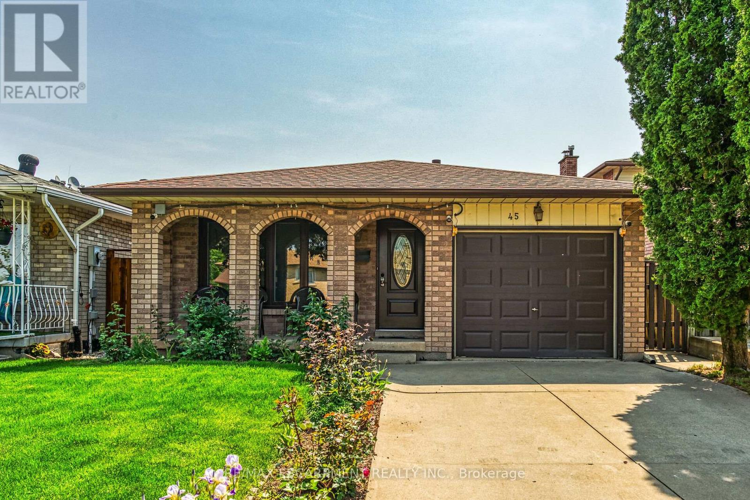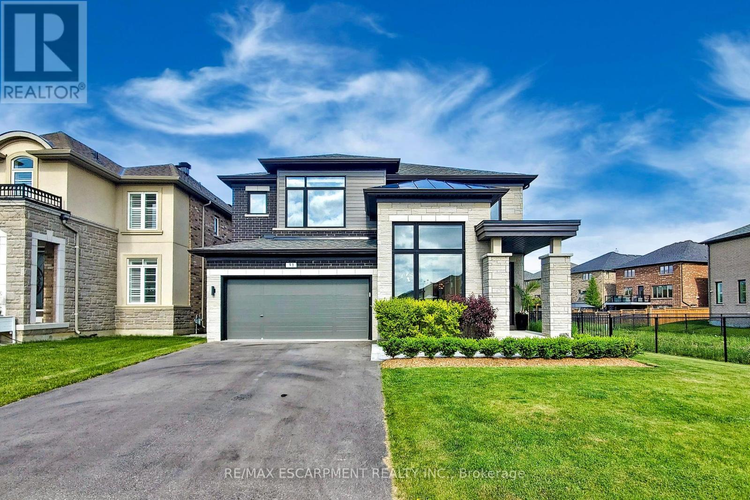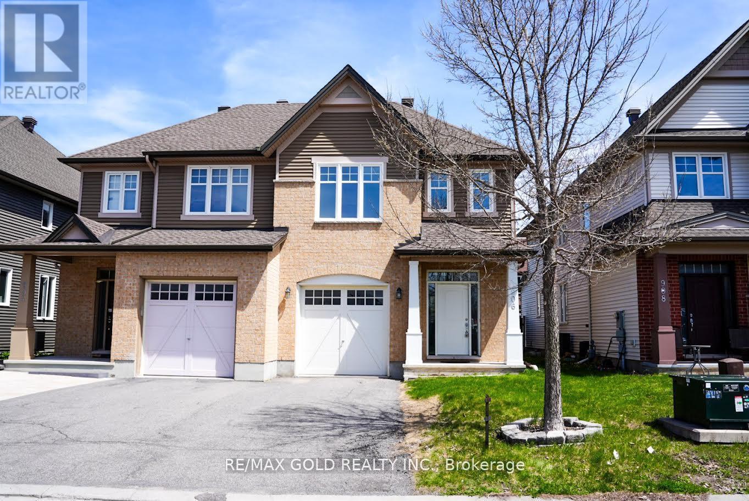87 Hawthorne Crescent
Barrie (Ardagh), Ontario
Located on a quiet crescent in the heart of Ardagh, one of Barrie's most sought after neighbourhoods! This lovingly maintained family home is fully finished and move-in ready. Perfectly placed just steps from the peace and tranquility of the Ardagh Bluffs while also providing easy access to modern amenities, shops & restaurants. The bright and inviting main floor offers plenty of space with a cozy living room ready for you to settle in after a long day. The kitchen boasts an abundance of cabinetry & counter space and seamlessly connects to the dining area, perfect for everything from busy weekday mornings to relaxed weekend gatherings with friends & family. From here, step outside to the large, fully fenced yard. The ideal place for the kids to play soccer or to have a nightcap under the stars! Upstairs, you'll find three well-sized bedrooms, including a peaceful primary suite complete with his & hers closets and a beautifully updated ensuite bathroom. Don't miss the newly finished basement, providing versatile bonus space perfect for a play room, office, gym or additional bedroom. Complete with pot lights and a fully finished laundry room. This turnkey townhouse offers the perfect balance of community charm and urban convenience. A wonderful place to call home- don't miss your chance to make it yours! (id:55499)
RE/MAX Hallmark Chay Realty
213 - 2075 King Road
King (King City), Ontario
Welcome to King Terraces, where elegance meets convenience. This brand-new 1-bedroom + den,2-bathroom suite is located on the 2nd floor, offering peaceful east-facing views overlooking the serene garden court. Designed for modern living, this suite features high-end finishes, a spacious open layout, and a versatile den perfect for a home office or guest space.Residents enjoy access to premium lifestyle amenities, including a year-round indoor swimming pool, state-of-the-art fitness centre, yoga studio, and a stunning rooftop lounge ideal for relaxing or entertaining.Live steps from shops, dining, transit, and parks all while enjoying the comfort of a luxury residence. Available immediately don't miss your opportunity to be among the first to live in this highly anticipated building. (id:55499)
Intercity Realty Inc.
2391 Miller Road
Port Colborne (Bethel), Ontario
Welcome to your dream countryside retreat! A beautifully designed 3-bedroom, 2.5-bathroom farmhouse set on a scenic 1-acre lot in South Niagara. Surrounded by hay fields with no rear neighbours, this property offers privacy, open space, and peaceful rural living all while being centrally located with easy access to downtown Port Colborne, Welland, Fort Erie, & Niagara Falls. Showcasing exceptional curb appeal, the home features timber posts & gables on the covered front porch & back deck, both with dramatic glass doors and transom windows that make a striking first impression. Designed for entertaining, the layout includes sliding doors from the dining room to the back deck and private patio doors from the primary suite to a sun deck and above-ground pool. The heart of the home is the great room with a modern wood fireplace, floor-to-ceiling stone surround, wood beam mantle, and a firewood pass-through from the garage - a rare and thoughtful feature. The open kitchen and dining area offer stunning views front and back, with large windows and transoms throughout. The primary suite includes a walk-in closet and 5pc ensuite, while the 2nd & 3rd bedrooms share a 4pc bath. A main-floor laundry room with sink and garage access adds convenience. The unfinished basement offers in-law suite potential, with its separate entrance, rough-ins for a bathroom and kitchen, and space for an additional bedroom and recroom. An oversized 2-car attached garage features radiant tube heating, 12' ceilings, 10' doors, a utility sink, and a 1-piece bathroom. For those needing even more space, the 30'x50' detached workshop is insulated and heated by a wood stove, and includes 16' ceilings and a 12' x 30' mezzanine. Additional upgrades include a whole-home reverse osmosis system with 250-gallon reserve, new water heater (2024), well system upgrades (2025). Professionally landscaped with armour stone and gardens, this home blends space, style, and smart function in a peaceful rural setting. (id:55499)
RE/MAX Niagara Realty Ltd
8 King Street
Fort Erie (Lakeshore), Ontario
Highly sought after freehold END unit with main floor living! This 4 year old, 3 bedroom, 2.5 bathroom is sure to impress you. Features include open concept, 9' ceilings, kitchen with breakfast bar, elegant quartz countertops, plenty of cabinets, & patio doors to the fenced back yard, convenient main floor laundry, 2 pc bathroom, large main floor primary bedroom with 2 closets with one being a spacious walk-in, 3pc ensuite & door to the partly covered back patio. Upstairs you'll find a 4 pc bathroom and 2 very spacious bedrooms. The basement is unfinished and features high ceilings & large windows. Enjoy the convenience of an end unit, where you DON'T have to bring your lawnmower through the house to cut the back yard. You won't want to miss out on this one! Close to USA border, shopping, QEW. (id:55499)
Royal LePage NRC Realty
2468 Whitehorn Drive
Burlington (Orchard), Ontario
Welcome to 2468 Whitehorn Drive, Burlington. This stunning two-storey home offers the perfect blend of space, style, and family-friendly functionality. Step inside the grand foyer and feel immediately at home. The elegant staircase leads up to four spacious bedrooms, including a private primary suite complete with a luxurious five-piece ensuite and walk-in closet. A second five-piece bathroom serves the remaining bedrooms, creating an ideal layout for growing families. Natural light pours through every level, enhancing the warm and inviting atmosphere. The main floor offers a seamless flow between the formal living and dining rooms, the cozy family room, and a bright eat-in kitchen featuring granite countertops and breakfast bar, perfect for family meals and entertaining alike. You'll also appreciate the convenience of main-floor laundry and interior access to the double-car garage. The fully finished lower level adds incredible versatility, featuring a two-piece bath conveniently located on the landing, a fitness centre, workstations, games room, and an additional recreation room with plenty of storage. Step outside to your own private backyard oasis, complete with a beautiful in-ground pool and green space for the kids to play and family to gather. This home has seen many thoughtful updates throughout, including a 200-amp panel, new roof, new pool liner, and updated appliances. Located in one of Burlington's most sought-after communities, 2468 Whitehorn Drive offers easy access to scenic trails like Bronte Creek and Twelve Mile Trail, top-rated schools, family-friendly parks, and Burlington's vibrant waterfront. Enjoy the perfect blend of tranquility and convenience, with quick access to the GTA and Niagara for work or weekend getaways. This is more than just a home, it's a lifestyle. (id:55499)
RE/MAX Niagara Realty Ltd
838 Bedford Street
Cornwall, Ontario
You will definitely fall in love with this home. Features include modernized 'country size' kitchen with ceramic flooring. Gorgeous oak hardwood flows in the spacious living and dining rooms incl., oak casing and baseboard trim. Den area offers lots of storage & could also be used as your family room, TV room or home office. Main floor laundry and nice 4 Pc main level bath. Rear entrance has a mud room. Oak railing leads you upstairs to 4 bedrooms and 4 Pc bath. Landing is spacious enough for computer area. Primary bedroom has double closet. Most windows changed 2016. Wiring updated 200 amp on breakers, ABS plumbing. Heated, insulated garage is over 500 s/f with its own electric panel, compressor & shelving. Very clean, well maintained value. (id:55499)
Done Deal Realty Inc.
3 Cayuga Street
Haldimand, Ontario
The subject property incs a 0.41ac parcel of vacant land offering 130.50ft of frontage on Cayuga St. S. located in heart of Cayuga -near schools, downtown shops/eateries, Grand River parks & boat launch -30 min/Hamilton, Brantford & 403 - less than 2 hour commute to GTA. Buyer/Buyers lawyer to investigate propertys zoning, future permitted uses, dev./lot levie & HST cost. Property can ONLY BE PURCHASED w/same Buyer purchasing 0 Ouse Street, Cayuga & 39 Cayuga Street, Cayuga. TOTAL list price of 3 properties is $1,300,000. Rare opportunity to own almost 1 acre (total 3 properties) of prime real estate - ideal for future development. Seller makes NO representation or warranties w/regards to fitness of property for particular future use. Municipal water/sewer/gas at near lot line. Incredible Investment Opportunity. (id:55499)
RE/MAX Escarpment Realty Inc.
388 Island 38
Havelock-Belmont-Methuen, Ontario
Directly situated on the shores of Kasshabog Lake this charming cottage makes the perfect location for your cottage getaways. This island property boasts a spectacular shoreline with excellent views. The cottage features a fully equipped kitchen, eating area and living room all filled with natural light from the many windows. The living room hosts a wood fireplace for those chilly evenings. On the ground level you will find 3 cozy bedrooms offering a place to rest after a day on the water. The master bedroom is right on the water's edge and offers spectacular views! At the water's edge you will find clean, deep water great for swimming right off your dock. This family friendly lake is great for those looking to take part in community events and social gatherings. (id:55499)
Royal Heritage Realty Ltd.
1383 Cannon Street E
Hamilton (Crown Point), Ontario
Welcome to 1383 Cannon Street East a bright and beautifully maintained bungalow in the heart of Hamiltons vibrant East End. This 3-bedroom, 1.5-bath home is perfect for first-time buyers, downsizers, or smart investors seeking value and potential. Step into a sun-drenched living space that radiates warmth and comfort. The stylish kitchen boasts Quartz countertops, stainless steel appliances, an under mount sink, and plenty of cabinetry to meet all your storage needs. Downstairs, the full, partially finished basement offers endless possibilities whether you envision a cozy rec room, home office, or creative studio. Outside, the large backyard is your blank canvas for entertaining, gardening, or relaxing by the fire pit. A versatile gem with space to grow dont miss your chance to make it yours! (id:55499)
Royal LePage Signature Realty
45 Juniper Drive
Hamilton (Stoney Creek Industrial), Ontario
Welcome to 45 Juniper Drive, Stoney Creek. This 4 level-back split is nestled in mature neighbourhood, steps to Orchard Park SS, major shopping, parks, hwy access and much more. Home is humongous and can accommodate small or large families. Upper level features 3 large bedrooms with hardwood flooring and full bathroom. Main level features huge living room with hardwood, eat-in kitchen, separate dining room and 2 separate entrances/exists. Lower level features extra large family room, bar section and 2nd full bathroom. Unspoiled basement awaits your personal touches to add even more living space. Beautiful backyard features patio section, garden and 2 sheds. Single car garage with inside entry, along with single card driveway. RSA. ** This is a linked property.** (id:55499)
RE/MAX Escarpment Realty Inc.
31 Robarts Drive
Hamilton (Meadowlands), Ontario
Welcome to this stunning modern 2-storey luxury home, built in 2020 on premium 60' x 105' conservation pond view lot & $300K+ in upgrades. Step inside & fall in love w/ the light, airy design featuring neutral palette, upgraded trim, glass railings, 9' ceilings, pot lights, oversized windows, & 7.5" white oak wide-plank engineered hardwood floors. The thoughtfully designed layout is perfect for living & entertaining. Large formal dining room w/ 2x built-in ceiling speakers, office w/ vaulted ceiling & motorized shades, mudroom, powder, & great room w/ gas FP. Breathtaking gourmet open-concept kitchen offers impressive 8' island, high-end appliances, 4x built-in ceiling speakers, quartz counters, pantry cabinets, breakfast bar, coffee nook & 8' custom glass sliding doors that open to spectacular backyard retreat. Upstairs, the primary suite boasts serene pond views, 2 W/I closets, beautiful ensuite bath w/ glass shower, motorized shade, soaker tub & 10' vanity w/ quartz counters & under-mount sinks. You'll also find a well-equipped laundry room & 3 additional spacious bedrooms, 2 sharing a Jack-&-Jill bath w/ his & hers sinks, & one w/ its own ensuite & W/I closet. Step outside to experience beautifully landscaped outdoor living harmonious w/ water views & surrounding nature. Over 25 bird species, deer & more. Many enhanced outdoor features including garden lighting, full irrigation & custom-built western red cedar deck w/ Jacuzzi hot tub, shade structure & gas hookups for your fire table & BBQ. Other updates: Furnace (2020), AC (2020), Roof (2020). Located in the heart of Meadowlands, walking distance to top schools, public transit, shopping, parks, & quick access to 403. (id:55499)
RE/MAX Escarpment Realty Inc.
906 Verbena Crescent
Ottawa, Ontario
Welcome to this executive Semi Detached in the sought after family friendly neighborhood of Findlay Creek. Located close to all amenities, transit and schools. This beautiful 3 bedroom semi detached with 4 bathrooms offers over 2100 sqft of living space. Freshly painted, brand new carpets on second floor and in the basement. Tons of upgrades including granite countertops, upgraded washrooms, hardwood floors and pot lights on main floor. The bright open concept main floor is perfect for entertaining guests. The spacious primary bedroom offers an oasis ensuite. The carpeted second floor is perfect for cold winter mornings. Sit around the cozy gas fireplace in the large lower level family room. Full 3 piece bath in the basement. Low maintenance, fully fenced backyard to enjoy the summer family and friends get togethers. (id:55499)
RE/MAX Gold Realty Inc.

