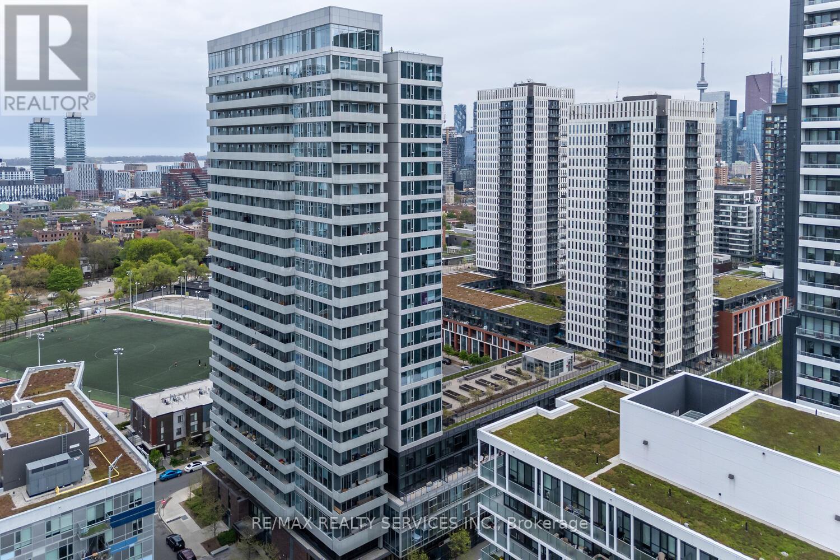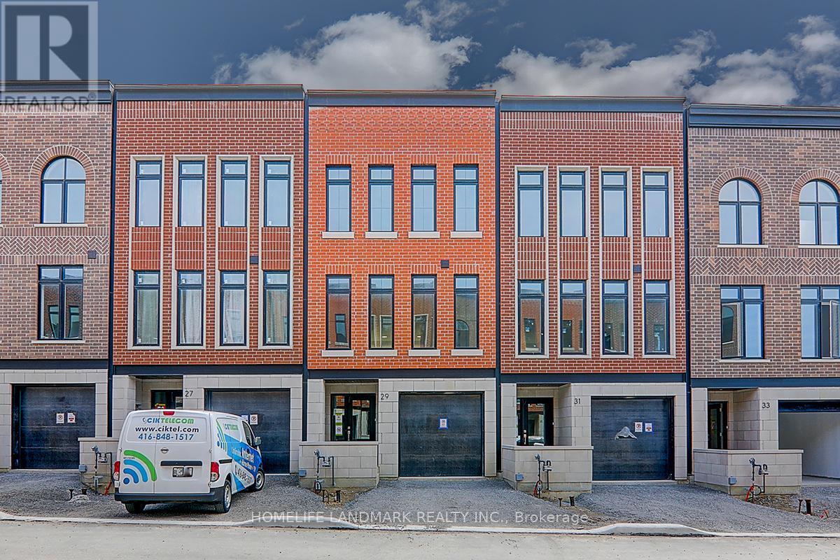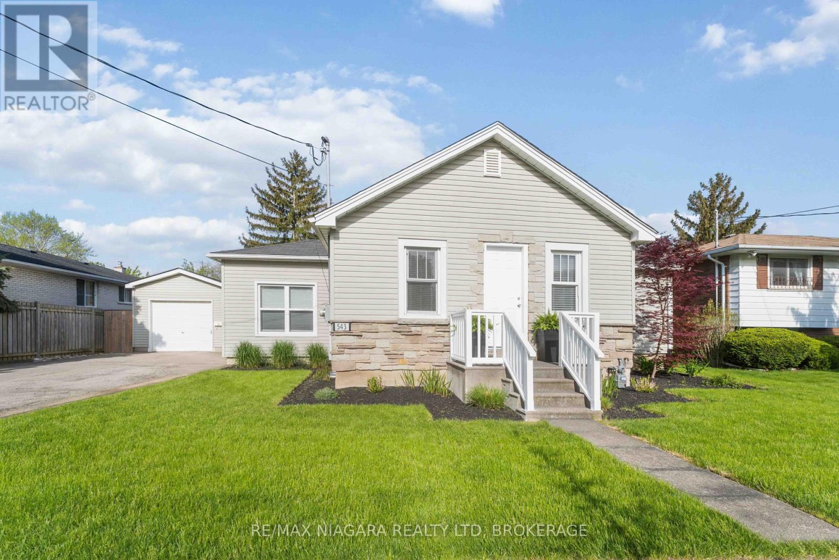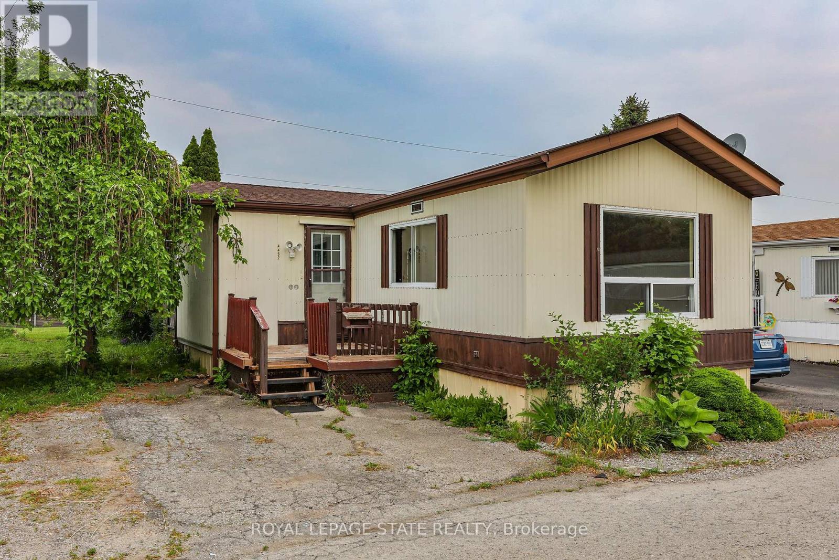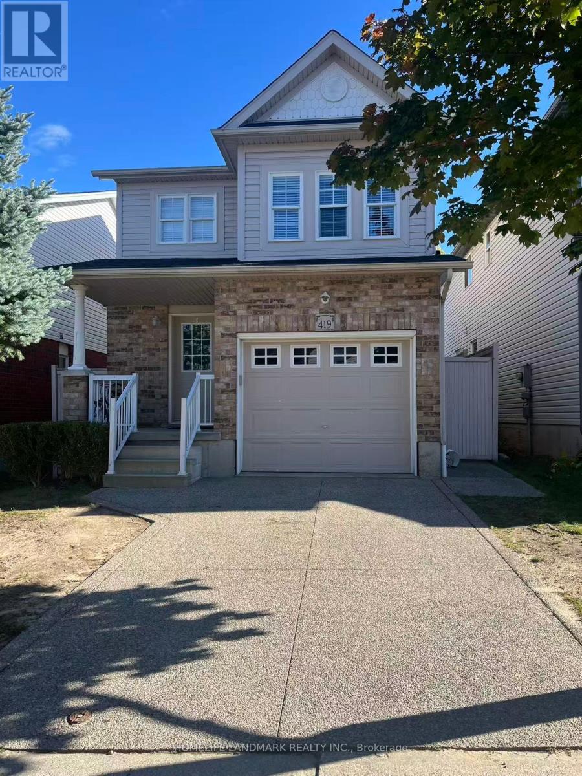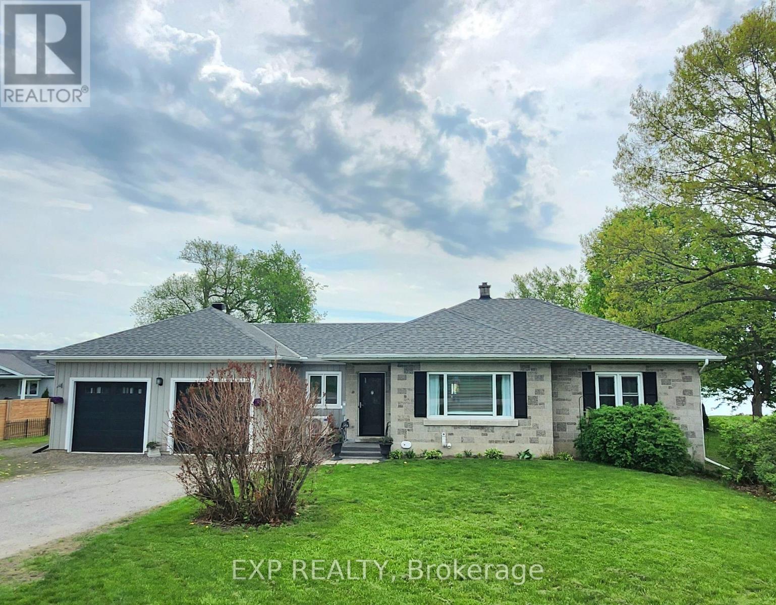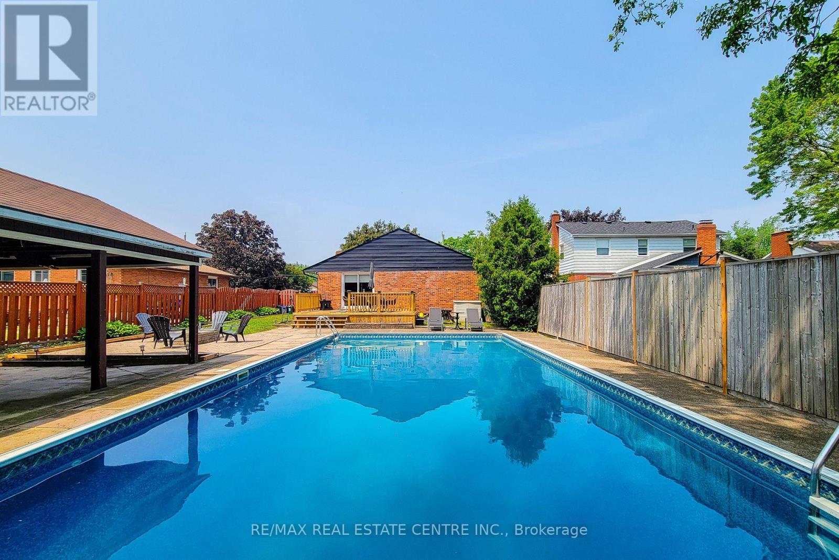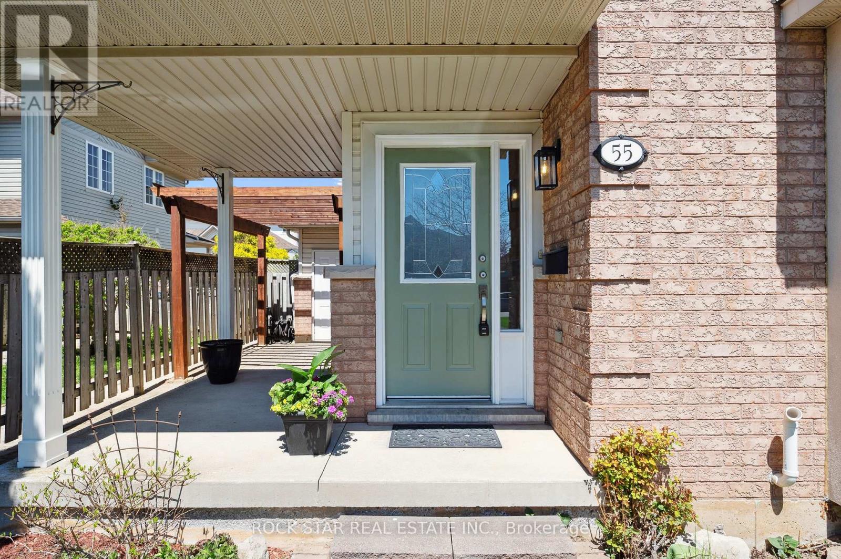706 - 20 Tubman Avenue
Toronto (Regent Park), Ontario
Welcome to Wyatt Condos, where modern living meets convenience in the heart of Regent Park! This bright & spacious 1-bedroom + den unit boasts a well-designed 621 sq. ft. of living space, complemented by a generous 128 sq. ft. balcony. With expansive floor-to-ceiling windows a desirable North-East exposure, this suite is flooded with natural light throughout the day. The open-concept kitchen features sleek countertops, a stylish center island, high-end finishes, perfect for cooking a entertaining. Spacious living room offers ample room for relaxation & hosting guests, with a convenient walkout to the balcony, creating an ideal indoor-outdoor flow. The large window in the living room allow for an abundance of natural light to fill the space. Enclosed Den offers versatile functionality, ideal as a 2nd Bedroom, home office, or kids' room. The primary bedroom is spacious & includes a floor-to-ceiling window that invites abundant natural light. Enjoy a beautifully upgraded washroom with modern fixtures. Laminate flooring and High ceilings that enhance the sense of space. This condo also includes 1 parking spot and a locker for added convenience. Wyatt Condos offer exceptional amenities, including a state-of-the-art gym, a tranquil yoga room, a games room, a party room s, a children's play area, guest suites, bike storage, pet wash station. The rooftop patio and BBQ area provide an amazing space to relax or entertain while enjoying panoramic views of the city. Living here means being steps away from the vibrant Regent Park, Pam McConnell Aquatic Centre, St. Lawrence Market, Distillery District, trendy cafes, restaurants, and shops. Public transit is right at your doorstep, with easy access to streetcars, buses, the subway, and highways. With Ryerson University, Eaton Centre, and groceries all nearby, this is the ultimate location for those who want a dynamic urban lifestyle. Don't miss your chance to own in one of Toronto's most sought-after neighborhoods. (id:55499)
RE/MAX Realty Services Inc.
502 - 60 Tannery Road
Toronto (Waterfront Communities), Ontario
Welcome to 502 in 60 Tannery Rd in Canary District. A Spacious one bedroom + den with high ceilings. Large windows and walk out to a large balcony. The den can be used as a office or a 2nd bedroom. A lot of upgrade. Beautiful Finishes everywhere in the unit. Parking is available on a $200/month if needed. High speed internet included in the rent. Close to public transportation, Distillery District, Restaurants, Supermarkets, streetcars and more. Walking distance to Lake, Park and Trails. (id:55499)
Royal LePage Signature Realty
29 Chestnut Court
Aurora, Ontario
This brand new, tastefully designed townhouse in one of the most sought-after locations in Aurora combines luxury, style, and convenience. Boasting a spacious 2,215 square feet of living space, this modern NYC-style home features four bedrooms and four bathrooms, perfect for families or those who love to entertain. The open-concept main level showcases all Smooth 10' ceilings and 9' ceilings on Upper. an inviting atmosphere with a sleek kitchen, expansive living room, and elegant dining area. The design allows for an abundance of natural light, giving the space a warm, airy feel .One of the standout features of this townhouse is the 627-square-foot rooftop terrace. Whether you want to sunbathe, or host a party, this outdoor space offers the perfect backdrop for your lifestyle. There is also a green lawn South facing Backyard for gardening. Two Car Parking in the front, There are also some extra visitor parking spaces. The home also offers a full basement with a rough-in for a four-piece washroom, providing potential for extra living space or customization to suit your needs. Surrounded by parks, trails, and green spaces, its the perfect blend of urban living and nature. The location couldn't be more ideal, with easy access to Highway 404, Next To Two Large Shopping Plaza, Magna Golf Club, Stronach Aurora Recreation Complex, Aurora Go Train Station, parks, library, church, T&T, Walmart, and York Regional Police Headquarter. You'll find everything you need just minutes away, offering both convenience and comfort. This townhome is both elegant and functional. From the moment you step inside, the attention to detail is evident, starting with the elegant oak veneer wood stair that adds a touch of sophistication and warmth to the home. The luxurious bathrooms are designed with relaxation and comfort in mind, including a primary ensuite that's nothing short of a spa retreat. Frameless Glass Shower, Freestanding Tub that creates a serene escape from the everyday. (id:55499)
Homelife Landmark Realty Inc.
6746 Waters Avenue
Niagara Falls (Arad/fallsview), Ontario
This stylish, well maintained home is ideally located in a family-friendly pocket of Niagara Falls, it is both central to amenities while maintaining the privacy and charm that accompanies home ownership on Waters Avenue. With a traditional pebble-dash facade and lush gardens, the home has been updated to include modern window capping, custom front door, and new soffits and eaves. A custom double gate with vintage hardware leads to the expansive rear yard with mature trees and greenspace for days, where you can let your imagination run wild! Inside, a generous kitchen is equipped with premium appliances and a sleek aesthetic. The main floor living space adjoins the dining area, and overlooks the tidy streetscape beyond. An open staircase leads to the second storey, which is home to 2 generous bedrooms, one with ample storage under the roof line. A designer colour palette accent's the home's character while providing the perfect back-drop for modern living. Architectural charm, plaster ceilings, hardwoods and custom lighting are just some of the noteworthy features in this 2 bedroom, 2 bath home. An additional opportunity exists in the partially finished lower level; High ceilings, in suite-laundry and a second bathroom are added bonuses, along with a rustic rear porch for breezy evenings of entertaining. A fabulous potting shed compliments the huge yard, with unique design elements from architectural salvage. Tidy and well designed, this updated home is gem. (id:55499)
Bosley Real Estate Ltd.
543 Vine Street
St. Catharines (Vine/linwell), Ontario
Beautifully Updated Raised Bungalow on Large Lot in Desirable North St. Catharines with Detached Garage! This move-in-ready raised bungalow sits on a rare double lot in one of North St. Catharines most desirable neighbourhoods! Featuring 2 bedrooms (easily converted back to 3), this home has been stylishly updated throughout and offers a fantastic open-concept layout. Step into a bright and modern main floor with a renovated kitchen featuring quartz countertops, a stylish backsplash, breakfast bar, and ample cupboard space. Open dining and living area with sleek pot lights and updated trim and doors. Vinyl windows, updated bathrooms and owned hot water tank. The spacious primary bedroom boasts a private 2-piece ensuite for added convenience.The full basement is insulated and ready for your finishing touches perfect for a rec room, workshop, home gym, or additional storage. Enjoy the outdoors in the large backyard, complete with a newer detached garage and plenty of space to relax or entertain. Appliances included: Fridge, Stove, Dishwasher, Washer & Dryer. Quick closing available this home is ready when you are! (id:55499)
RE/MAX Niagara Realty Ltd
4452 Jonathan Lane
Lincoln (Beamsville), Ontario
ATTENTION INVESTORS! Fantastic opportunity to own in the heart of Beamsville This 2-bedroom 1 bath modular home in Golden Acres Estates has a generous and OPEN CONCEPT layout and serves as an ideal blank slate for the new owner.. Whether you're a first-time buyer, looking to downsize, or seeking a renovation project, this home boasts remarkable potential for transformation. The monthly fee of $683.84 covers Water and Taxes. Nestled in the heart of Golden Horseshoe Estates, you'll enjoy a FANTASTIC CENTRAL LOCATION along the Niagara Fruit & Wine Route, just moments away from the QEW, excellent shopping, parks, and dining options. Plus, it's only 10 minutes from the Grimsby GO Station, 30 minutes to Niagara Falls and the US border, and an hour from Toronto! This home is priced to sell and will require new vinyl siding and deck replacement as per community guidelines. This is an estate sale and the unit is being sold in as is where is condition. (id:55499)
Royal LePage State Realty
419 Speckled Alder Street
Waterloo, Ontario
Welcome to 419 Speckled Alder ,your Laurelwood family home! This is a multi-level home that offers a CARPET-FREE space for all of your family needs.Interior features include generous bedrooms, modern open concept layout, large dining and living room that opens to a very private fenced yard boasting a raised aggregate patio. Neighbourhood features include top rated schools (laurel heights secondary school and abraham erb public school), proximity to Laurel Creek conservation area and plenty of amenities along the Boardwalk corridor. (id:55499)
Homelife Landmark Realty Inc.
1115 Denton Drive
Cobourg, Ontario
Beautiful Bright Newly Build House In Cobourg, Close To All Amenities. Upgraded Kitchen With Quartz Counters. Spacious 4 Bedrooms And 2 Bathrooms On The 2nd Floor. 2 Pc Bath & Laundry Room On Main Floor With Access To 2-Car Garage. Close To All Amenities Such As Schools, Shopping, Transit, Hwy 401, Cobourg Beach, Community Centre & Parks. (id:55499)
Homelife/future Realty Inc.
144 Riley Street
Hamilton (Waterdown), Ontario
Nestled in the heart of Waterdown, 144 Riley Street is a beautifully appointed family home that perfectly blends everyday comfort with unbeatable convenience. An impressive exposed aggregate front entrance sets the tone as you step into this stunning 2,700+ sq. ft. 4-bedroom home. The beautifully designed open-concept kitchen seamlessly overlooks a backyard oasis, complete with a sparkling in-ground pool featuring a new heater and liner. The expansive main floor offers both a stylish living and dining area, complemented by a convenient 2-piece powder room perfect for entertaining and everyday living. Just a few steps up, you'll discover a stunning vaulted family room featuring a striking stone gas fireplace and expansive windows that flood the space with natural light creating a warm and inviting atmosphere perfect for relaxing or entertaining. Enjoy the convenience of main floor laundry and direct access to the garage, featuring an updated garage door. Upstairs, the generously sized primary bedroom offers a peaceful retreat, complete with a spacious walk-in closet and a luxurious 5-piece ensuite featuring elegant California shutters. Three additional well-proportioned bedrooms and a full bathroom provide ample space for family and guests alike. Ideally situated within walking distance to top-rated schools, scenic parks, the YMCA, shopping, and a variety of nearby restaurants this location truly has it all. Simply move in and start enjoying the lifestyle you've been dreaming of. (id:55499)
Royal LePage Burloak Real Estate Services
1433 County Rd 2 Road W
Augusta, Ontario
Morning coffee tastes better on the St. Lawrence, and this fully renovated bungalow lets you savour it from the two-tier waterfront, either on the gorgeous deck or fireside, just steps from the river. Inside, the 2015 top-to-bottom makeover created an open, sunlit layout with two comfortable bedrooms and two stylish baths, while the 2019 double garage adds a media lounge on one side and a private guest suite with its own bath and kitchenette on the other. An hour to Ottawa and ten minutes to shopping, dining, and the hospital, this is turnkey waterfront living with city conveniences close at hand. Book your showing and feel the riverfront breeze for yourself. (id:55499)
Exp Realty
38 Stewart Street
Grimsby (Grimsby Beach), Ontario
Highly Updated Bungalow with large lot and pool (40 x 20) in highly sought after Grimsby Beach location. Stunning professionally designed and updated, extra-large pool and exceptional upgrades where every detail has been meticulously conceived with quality finishes throughout. The main floor features a custom-designed quartz kitchen, complete with a large island perfect for gathering and entertaining. The open concept layout provides ample space for both family living and hosting guests. The lower level offers an incredible amount of additional living space-spacious yet cozy, it's the perfect spot to relax and unwind. You'll find another fully renovated bathroom here that complements the stylish finishes of the main floor. Step outside to a brand-new deck that overlooks your private, expansive yard and your very own extra-large poolideal for summer relaxation and entertaining. Noteworthy upgrades include a fully waterproofed basement, ensuring long-term peace of mind, and all-new pool equipment, including a pump and filter. The pool house is also equipped with a bathroom rough-in, along with power and gas, offering endless possibilities for future enhancements. Lovely Grimsby has so much to offer, from weekly markets and walking and running clubs to having access to highly ranked schools. This home is a true gem, offering comfort, luxury, and a perfect balance of indoor and outdoor living. Don't miss the opportunity to make this dream home yours! Move in Graciously with Comfort & Style! Offering cost-efficiency and convenience, making your move seamless and stylish. Some pictures have been virtually staged. (id:55499)
RE/MAX Real Estate Centre Inc.
55 Valridge Drive
Hamilton (Ancaster), Ontario
Welcome to your move-in-ready townhouse in a vibrant, family-friendly neighborhood! Perfectly situated near schools, parks, shopping, and easy highway access, this home offers convenience and comfort. Step into a bright, open-concept living room that flows seamlessly into the kitchen, boasting ample cabinetry, generous counter space, and a pantryideal for home chefs. The adjacent dining area opens to a private patio, perfect for morning coffee or evening relaxation. The main floor also features a convenient powder room. Upstairs, the spacious primary bedroom is bathed in natural light and includes a cheater 4-piece ensuite for added luxury. Two additional well-sized bedrooms provide plenty of space for family, guests, or a home office. The fully finished basement offers a large rec room, a full 3-piece bathroom, and a utility/laundry room with abundant storage. Outside, the extended driveway provides ample parking for family and friends. Explore every detail with our immersive 3D video tour and detailed floor plans. Dont miss this opportunity to own a stylish, functional home in a prime location! (id:55499)
Rock Star Real Estate Inc.

