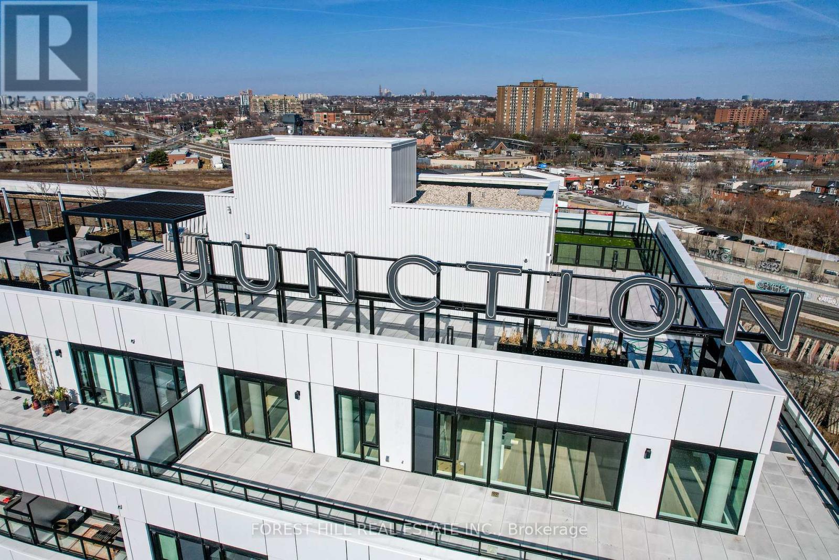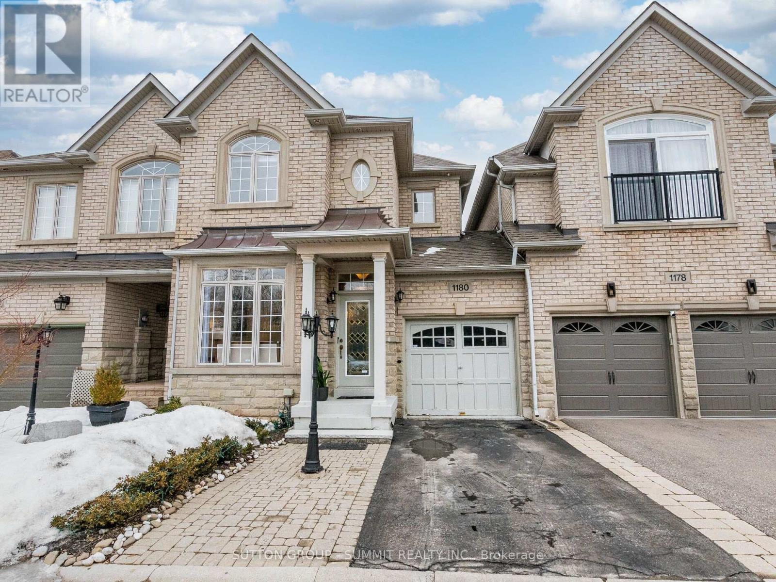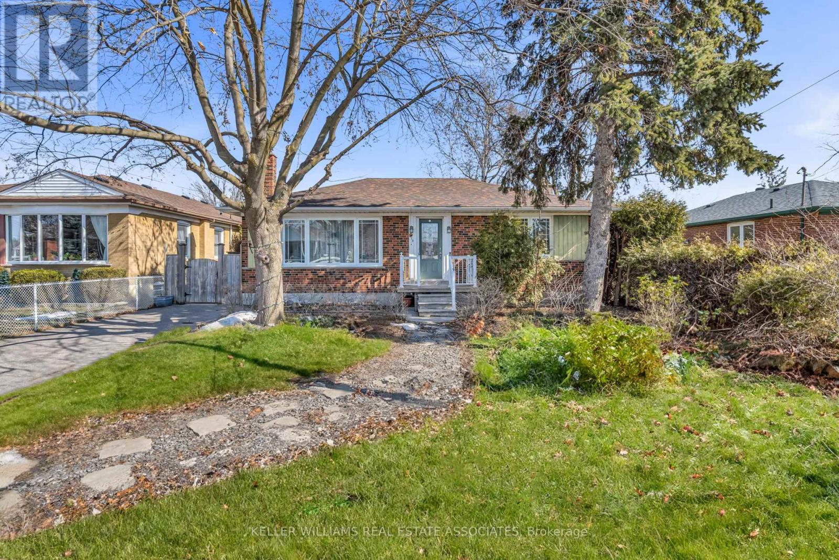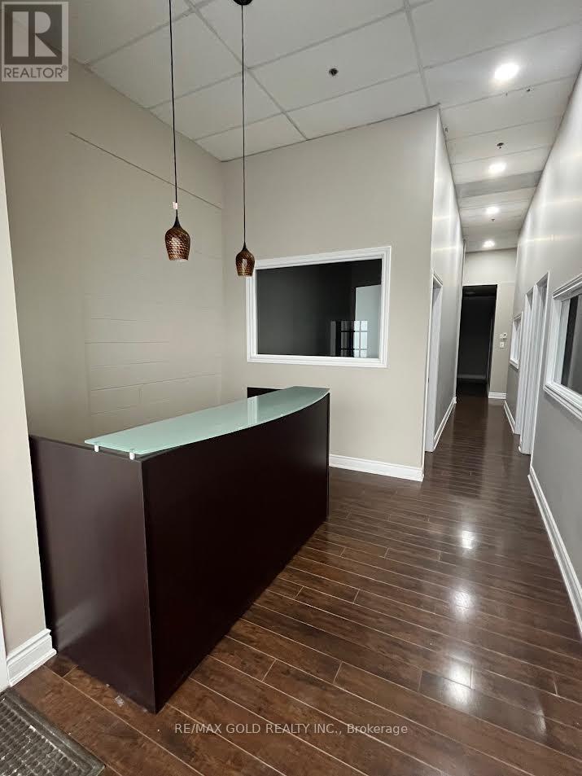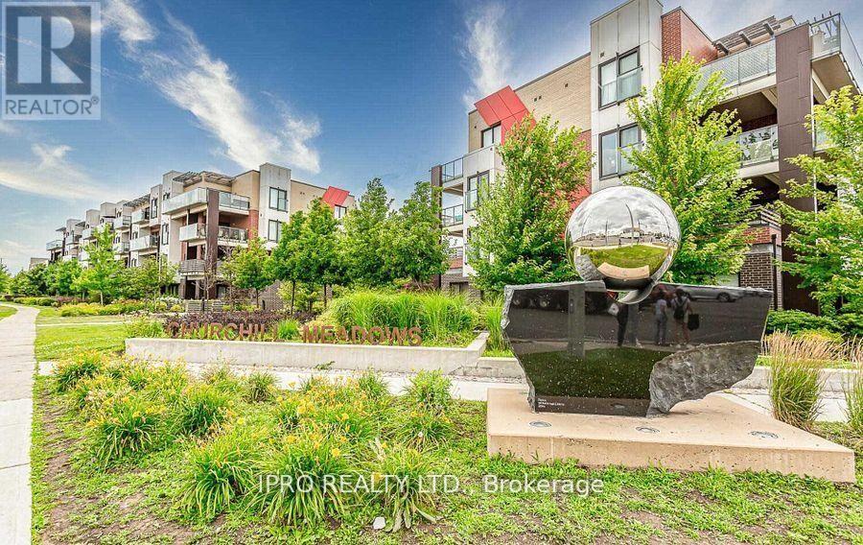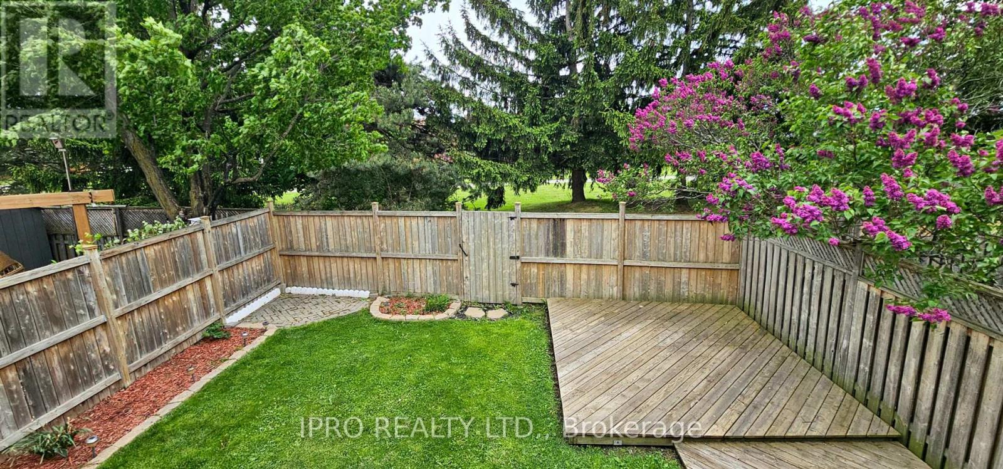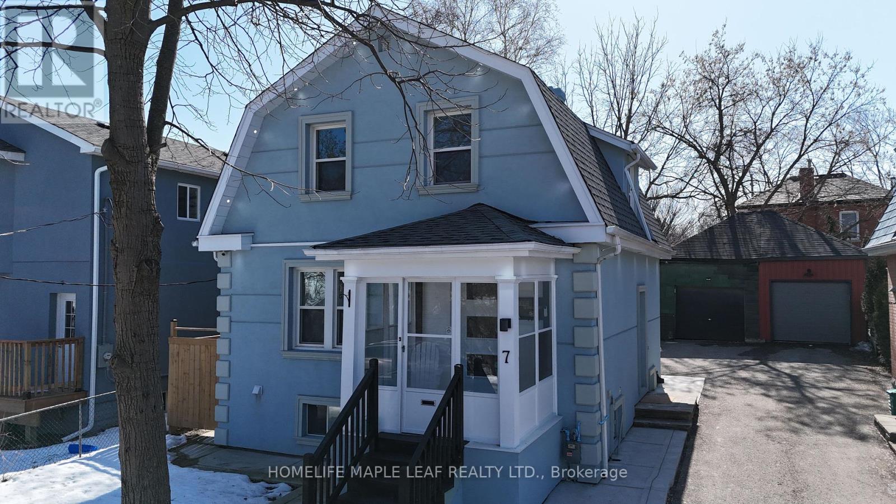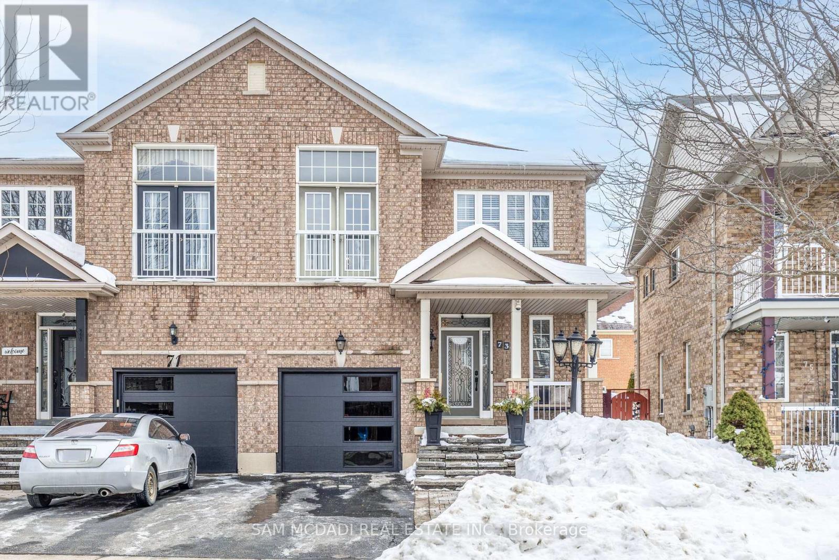401 - 2720 Dundas Street W
Toronto (Junction Area), Ontario
Welcome to 2720 Dundas Unit 401, Junction House Condos. This Bright and Spacious 1 Bedroom Plus Den located in one of Toronto's coolest and unique neighbourhoods, the Junction. Award winning Developer Slade Develoments brings Architect Superkul's Newest Award Winning Project. This unit features 726 of Interior Living Space plus 86 Sq Ft Balcony. This property Features Unique Designs including Hardwood Floors, Exposed Concrete Ceiling and beautiful South and West Views. The imported Scavolini Kitchen Includes Integrated Appliances, Porcelain Tile Backsplash & features Gas Cooktop and dishwasher. The stunning Spa-Like Bathroom Boasts A Scavolini Vanity, Porcelain Tiles and large Shower. The Building offers incredible amenities Includes A Dynamic Co-Working/Social Space with Wifi, small kitchenette directly off the main lobby perfect for working or entertaining clients. This building boasts Concierge services, Well-Equipped Private Gym and 4000 SqFt Landscaped Rooftop Terrace With BBQs and fire pits. This unique building is ideal for Pet owners as the building includes Rooftop Dog run/relief area with Stunning City Skyline Views. If you are looking for a unique Condo different from most in the city, this unique building, unit and area are not to be missed. Unit also includes 1 Storage Locker Included. (id:55499)
Forest Hill Real Estate Inc.
1180 Woodington Lane
Oakville (1009 - Jc Joshua Creek), Ontario
Exceptional Freehold Executive Townhome in the Heart of Prestigious Joshua CreekDiscover refined living in this beautifully upgraded and immaculately maintainedexecutive townhome, nestled in one of Oakvilles most sought-after neighborhoods.Located on a quiet, private cul-de-sac and backing onto a scenic greenbelt withwalking trails, this rare gem offers both tranquil surroundings and urbanconvenience.Step inside to a bright and spacious open-concept layout featuring rich hardwoodfloors throughout the main level. The elegant living and dining areas floweffortlessly into a contemporary kitchen with a generous breakfast nook and adjoiningfamily room an ideal space for both everyday living and entertaining.Upstairs, youll find three spacious bedrooms, including a serene primary suite, aswell as a convenient second-floor laundry room. A bright, open-concept office spacewith large windows offers the perfect work-from-home setup.The professionally finished lower level extends the living space with two additionalbedrooms, each with walk-in closets, a modern 3-piece bathroom, and a cozy secondfireplace ideal for guests, in-laws, or additional family space.Don't miss this rare opportunity to own a beautiful home in one of Oakville's mostdesirable neighbourhoods, close to top schools, parks, Hwy's and much more! (id:55499)
Sutton Group - Summit Realty Inc.
604 - 2230 Lakeshore Boulevard
Toronto (Mimico), Ontario
Gorgeous 2 Bedroom 2 Bath Unit At Beyond The Seas Building In A Sought After Neighbourhood Of Etobicoke. Open Concept Kitchen, Living And Dining. Spacious Wrap Around Balcony, Off The Lake and Humber Park. 10 Mins From Downtown Toronto. 2 Mins From Gardiner. (id:55499)
Royal Star Realty Inc.
1404 - 1285 Dupont Street
Toronto (Dovercourt-Wallace Emerson-Junction), Ontario
Welcome to this stunning bright corner 1+flex suite at the brand new Galleria on the Park. This condo boasts 648 sq ft of functional interior space, relaxing North West views from the 14th floor, a large balcony, and nice techy features through the 1Valet App. The Flex/den has a window and comes with a sliding glass door - perfect for a bright home office that inspires productivity and creativity. Could also be used a nursery or guest room. Gorgeous light modern finishes all throughout for a zen airy feel. A storage locker and High Speed Internet are included in the rent. Utilities are separately metered. Building amenities soon to be completed will include an outdoor pool, gym, coworking space, games room and much more. Once completed, this masterplanned community will include a community centre with an ice skating rink, an 8 acre park, and 300,000 sq ft of retail space. Close to shopping at the nearby Dufferin Mall. Easy access to public transit via the TTC Dufferin Subway Station. Get ready to enjoy majestic sunsets over the city from your living room. (id:55499)
RE/MAX Hallmark Realty Ltd.
Main Floor - 118 Earlsbridge Boulevard
Brampton (Fletcher's Meadow), Ontario
[Upper portion only] Welcome to this detached home with 4 spacious bedrooms in the peaceful community of Fletcher's Meadows. Enjoy over 2200 sa ft of living area with a practical & spacious layout. Bright house with lots of upgrades. Master bedroom with large walk in closet with en suite bath. Sep family room, modern kitchen with granite counter top & stainless steel applicances. If you are looking for a "clean house" you must check this out. (id:55499)
Keller Williams Referred Urban Realty
479 Kingsleigh Court
Milton (1035 - Om Old Milton), Ontario
Nestled in Old Milton, this red brick bungalow is packed with potential! Sitting on a 50 x 125 ft lot with a private driveway, this 2+1 bed, 2-bath home is ready for a fresh vision renovate, rebuild, or make it your own. Inside, the sun-soaked living room and bright kitchen offer a great starting point, while the finished basement adds extra space with potential for an in-law suite. The private yard backs onto a park and features an inground concrete pool, a deck, and a built-in garbage/recycling station. A rare opportunity in a prime location bring your ideas and make it shine! Kingsleigh Court is more than a place to live its a community rich in character and history with a warm, welcoming spirit. (id:55499)
Keller Williams Real Estate Associates
16 - 284 Orenda Road
Brampton (Bramalea West Industrial), Ontario
Finished Unit with Washroom. Unit located next to Dentist and Beauty Salon. Great Unit for a Medical Office or other Professional Office Use. Unit is located in a very busy plaza. Current businesses Operating and Taken in the Plaza are Restaurants, Dental office, Physiotherapy, Beauty Salon, Recreation Centre, Gym, Rock Climbing, Basketball, Pizza Store, Convenience Store and more. (id:55499)
RE/MAX Gold Realty Inc.
1001 - 6720 Glen Erin Drive
Mississauga (Meadowvale), Ontario
Gorgeous 2-bedroom penthouse suite situated in the heart of Meadowvale! Magnificent panoramic views! Completely upgraded with more than $40k spent on bathroom, kitchen, ceilings, flooring, trim & doors! Boasts 962 square feet, one of the largest units in coveted Hallmark Place! Terrific living area overlooking open-concept dream kitchen! Truly an entertainers delight! New bathroom with in-floor heating! Enjoy unobstructed sunsets on your private balcony! This place has it all! Both bedrooms feature built-in Murphy bed wall units to maximize your space! Includes stainless steel appliances and lots of furniture! Move-in ready! Two owned parking spaces! All-in-one low maintenance fees that cover heat, hydro & water! Prime location walking distance to GO station & transit, community centers, schools, shopping, Lake Aquitaine, parks & 401/407! Dont miss out! (id:55499)
Renton Realty
414 - 5005 Harvard Road N
Mississauga (Churchill Meadows), Ontario
Gorgeous 1 Bedroom Low-Rise Condo with North Exposure in The Heart of Erin Mills Town Center! Very Bright Unit with Inner Garden Views. Private & Beautiful. Kitchen With Stainless Steel Appliances, Large Central Island & Granite Counters. Laminate Floor Throughout, Living Room Walkout to Large Balcony. Gym, Party Room, Steps to Erin Mills Town Center & Community Center, Hospital & All Amenities including Groceries, Banks, Stores, Restaurants and More, Public Transit. Close To Hwys 403,407,401 & Go Bus Terminal. (id:55499)
Ipro Realty Ltd.
12 Simmons Boulevard
Brampton (Madoc), Ontario
DON'T MISS OUT-THIS PROPERTY WON'T LAST! BOOK YOUR SHOWING TODAY!!!!.This stunning 5-level split home is a rare find, offering space, comfort, and investment potential in a prime location. Whether you're looking for a perfect family home or a smart investment, this property checks all the boxes! Key Features: Spacious Layout: Five levels of well-designed living space provide privacy and flexibility for the whole family. Comfortable Living: Three large bedrooms with brand-new carpeting, plus a bright family room with backyard access. Entertainment Ready: A huge recreation room with a cozy fireplace ideal for hosting or relaxing. Bonus Suite: A private bedroom with a brand-new ensuite, perfect for guests or multigenerational living. Prime Location: Just minutes from Hwy 410, and walking distance to schools, shopping, trails, transit, and more. Low-Maintenance Appeal: Beautifully landscaped yards for easy upkeep and maximum enjoyment. Family-Friendly Community: Surrounded by parks, shopping, and places of worship. Extras: Alarm & Security Camera Included! If you like what you see, not delay book your showing today before it's gone!!!!! CHECK OUT THE VIDEO- https://youtu.be/jRV61isD900 (id:55499)
Ipro Realty Ltd.
7 Lowes Avenue
Brampton (Downtown Brampton), Ontario
Located in a fabulous neighborhood in the heart of Downtown Brampton, 7 Lowes Ave is a beautifully renovated home that blends historic charm with modern living. Enjoy a separate entrance to the spacious basement, perfect for additional living space or rental potential. The open-concept kitchen and dining area are ideal for entertaining, while large windows fill the home with natural light. Recent upgrades include a new roof (2022), stucco (2023), a fence (2024), and a deck, sump pump, and membrane wall waterproofing-all completed last year. The home also features new pot lights and a charming gazebo in the backyard, perfect for outdoor relaxation. With a large backyard for entertaining and close proximity to parks, schools, shopping, restaurants, and public transit, this home offers both comfort and convenience. Don't miss your chance-book your private showing today! (id:55499)
Homelife Maple Leaf Realty Ltd.
73 Pergola Way
Brampton (Bram West), Ontario
Welcome to this charming 3-bedroom, 3.5-bath, fully bricked home in the sought-after Bram West community of Brampton. This beautifully maintained property blends comfort, style, and functionality. As you enter, you're greeted by a bright open-concept layout with gleaming hardwood floors, large windows, and 9-foot ceilings, creating a spacious feel. The cozy living room is perfect for relaxing, featuring a fireplace for added warmth. The gourmet kitchen boasts stainless steel appliances, ample cabinetry, stone countertops, an eat-in area, and a walkout to the backyard, ideal for outdoor entertaining. Upstairs, the luxurious Primary Bedroom offers a 5-piece bath and a walk-in closet. Two additional bedrooms share a 4-piece bath. A second-floor family room with vaulted ceilings and a gas fireplace provides versatile space that could easily be converted into a fourth bedroom. The fully finished basement includes a large rec room, kitchenette, laundry room, cold cellar, and a 3-piece bathroom, adding extra space and convenience. The property features professional landscaping with a beautifully manicured backyard, stretching 36 feet wide perfect for outdoor activities. Ideally located near schools, parks, shopping, and major highways, this home offers a perfect balance of tranquility and convenience. Don't miss the chance to own this exceptional home schedule your showing today! (id:55499)
Sam Mcdadi Real Estate Inc.

