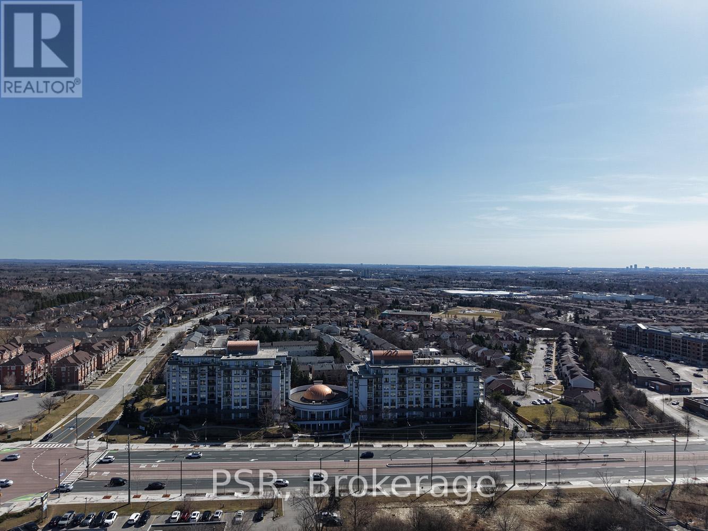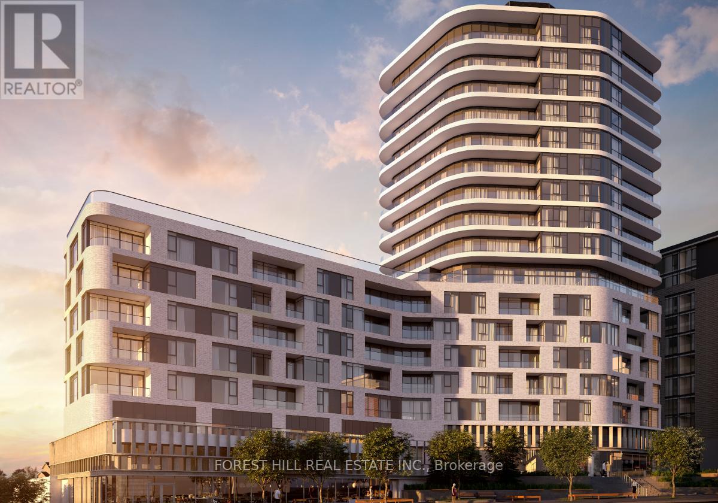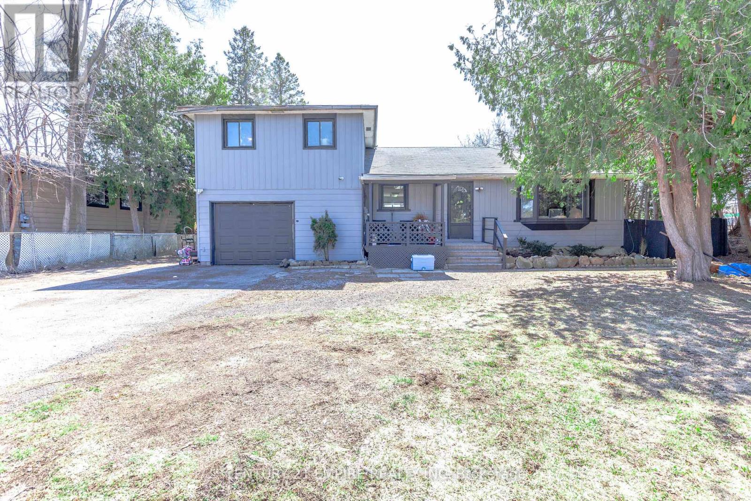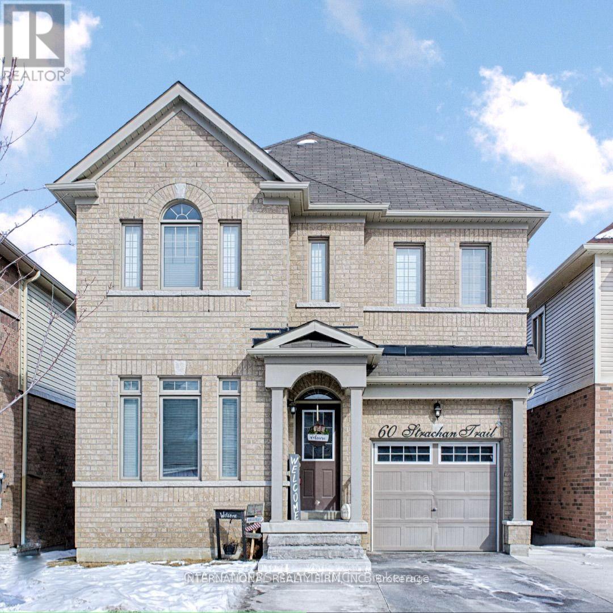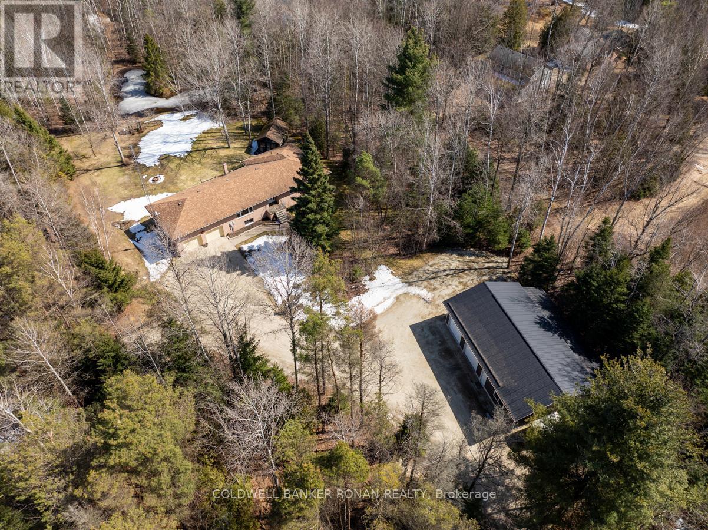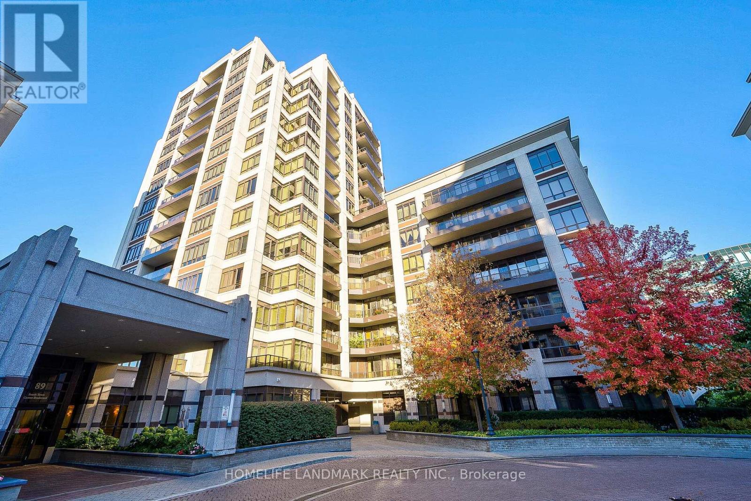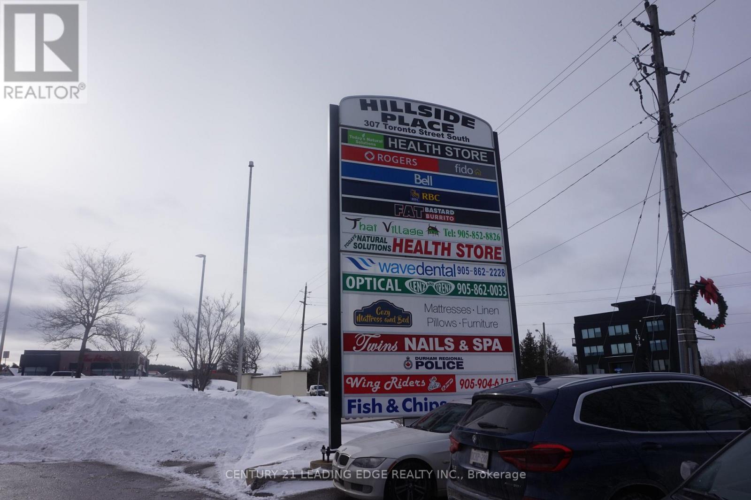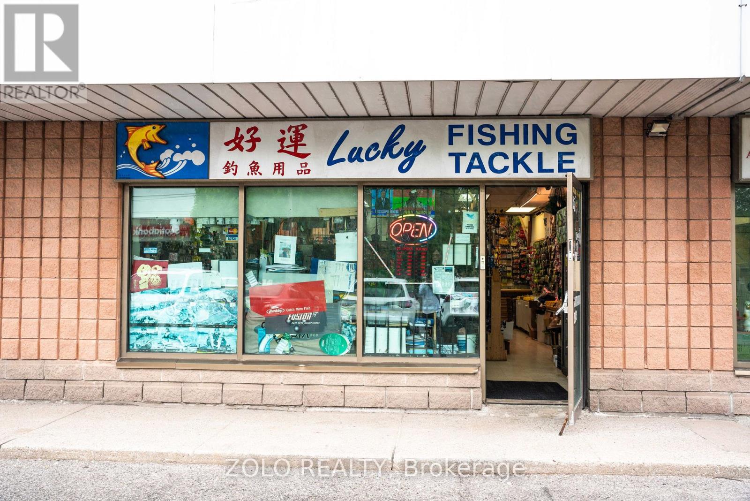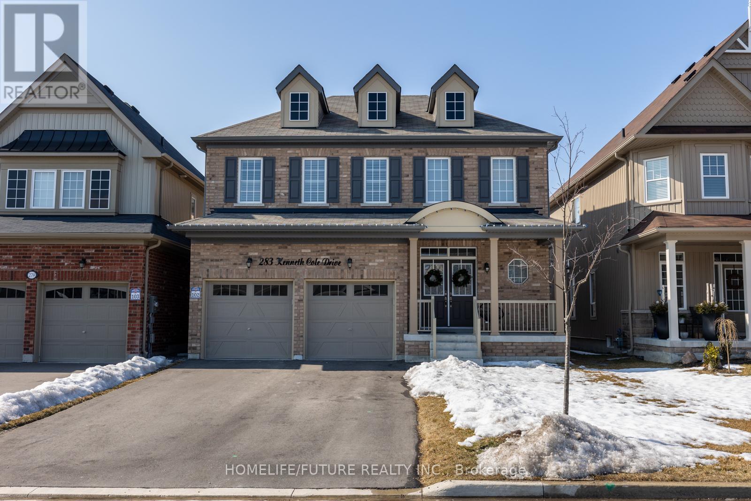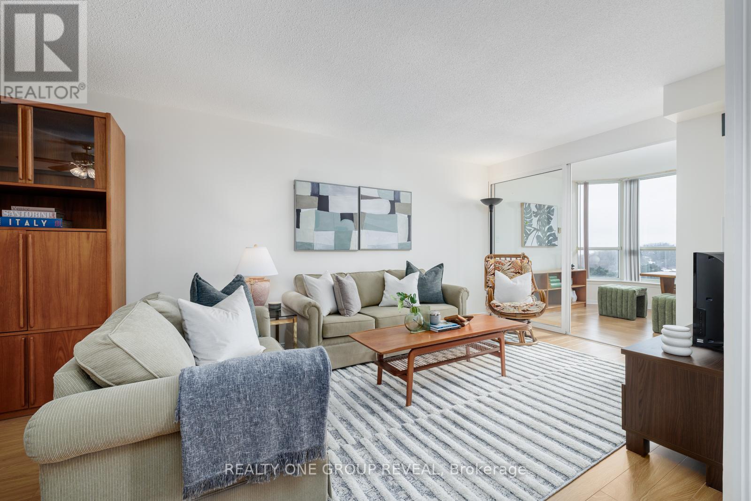213 - 11121 Yonge Street
Richmond Hill (Devonsleigh), Ontario
Discover The Allure Of This Beautifully Upgraded, Freshly Painted 3-Bedroom, 3-Bathroom Condo. The Open-Concept Layout Seamlessly Transitions Into A Gourmet Kitchen, Featuring A Spacious Breakfast Bar Island-Ideal For Both Entertaining And Casual Dining. With Elegant Finishes, No Carpeting, And A Cozy Fireplace, This Home Perfectly Blends Style And Comfort. Located On Yonge St, Enjoy Unmatched Convenience With Schools, Parks, And Transit Just Steps Away. Enjoy Premium Amenities, Including A Concierge, Indoor Pool, And Gym. Please Check the Virtual Tour! (id:55499)
Psr
205 - 120 Eagle Rock Way
Vaughan, Ontario
Stunning Corner Unit Condo With Split 2 Bedrooms Plus Den With Parking And Including Locker On The Same Floor. Lots of Windows Around Bringing Natural Light. Modern Kitchen With Stainless Steel Appliances and Quartz Countertop. Primary Bedroom With 3 Piece Ensuite W/Large Frameless Glass Shower. Second Bathroom 4 Piece with Medicine Cabinet and Soaker Tub. Den With Glass Pocket Door. Walk-In Closets In Bedrooms With Organizers, Beautiful Laminate Floors, Smooth Ceilings, Walk-Out To Terrace From The Primary Bedroom And Livingroom. Just Steps Away From Maple GO, YRT Bus Stop, Minutes From Highways 400 & 407, Premium Shopping, Dining, Entertainment And Parks. Amenities Include Concierge Service, Guest Suites, Party Room, Rooftop Terrace, Fitness Centre, Visitor's Parking. (id:55499)
Forest Hill Real Estate Inc.
1051 Goshen Road
Innisfil (Alcona), Ontario
Welcome to this spacious 4-bedroom, 3-bathroom side split in the heart of Alcona, Innisfil, offering a unique opportunity for both homeowners and investors alike. Nestled in a desirable neighborhood, this home is just minutes from Lake Simcoe, Innisfil Beach Park, top-rated schools, parks, and recreational facilities, making it an ideal location for families and outdoor enthusiasts. Sitting on a generous 75 x 200 ft lot, this property provides endless possibilities for customization, expansion, or future development. Buyers are encouraged to do their due diligence on the potential opportunities available. The home features a separate in-law Suite, complete with its kitchen, bedroom, family room, and private entrance, offering flexibility for multi-generational living or an income-generating rental space. Beyond the charm and potential of the home, the area itself is rapidly growing, with a planned GO Station coming to Innisfil along the Barrie line, making for an easy commute to downtown Toronto. With ongoing new developments in the community, this is a prime opportunity to invest in a home with incredible future value. While the property requires some TLC to reach its full potential, it boasts a huge backyard deck, perfect for entertaining, relaxing, and enjoying the outdoors. Whether you're looking to renovate and make it your dream home or seeking an investment with rental potential, this property is full of possibilities. Don't miss out on this exciting opportunity. Book your showing today! (id:55499)
Century 21 Empire Realty Inc
60 Strachan Trail
New Tecumseth (Beeton), Ontario
Elegant 4-Bedroom Full Brick Home on Premium Ravine Lot!Beautifully maintained 4-bedroom home on a premium lot backing onto Beeton Creek, offering stunning ravine views from both a walk-out basement and a raised glass-panel deck off the breakfast area. Perfect for relaxing or entertaining.Main floor features hardwood throughout, upgraded oak staircase with iron pickets, and modern light fixtures. Open-concept kitchen with custom backsplash, brand-new quartz countertops, and breakfast bar.Upstairs offers four spacious bedrooms including a primary suite with private 4-piece ensuite. Both full bathrooms on the upper level are finished with premium granite countertops.Additional features include rough-in for central vacuum, 3-piece bathroom rough-in in the basement, and an extended driveway for extra parking. A rare opportunity to own a stylish and upgraded home in a scenic, family-friendly setting. (id:55499)
International Realty Firm
7753 County Road 56
Essa, Ontario
Looking for privacy? Need a shop? Follow the winding driveway through the forest to a meticulously maintained all-brick bungalow placed perfectly on 9+ Acres. 30 ft x 50 ft insulated and heated workshop with two 12 ft x10 ft overhead doors. The home offers a flowing layout with a walkout to a large deck overlooking nature and pond great for winter and summer activities, ice skating and atv trails. Walkup lower level with inlaw suite potential and huge rec room area. An oversized 2 car garage and geothermal (ground source) heating and cooling are added benefits. Great commuting options with easy access to 400 - 27 and the rapidly growing city of Barrie. (id:55499)
Coldwell Banker Ronan Realty
517 - 89 South Town Centre Boulevard
Markham (Unionville), Ontario
Welcome to this beautiful 2 bedroom + den, 2-bathroom condo south facing featuring a thoughtful layout that maximizes space and comfort. Freshly painted with new renovation, this home offers a modern and inviting atmosphere. The versatile den is perfect for a home office or extra living space. Enjoy the convenience of 1 parking spot and 1 locker for added storage. Move in ready, don't miss this opportunity! Easy Access To Public Transit, Highways, Shops, Restaurants, Parks, Markham Theatre, supermarkets, Markham Unionville High School and more! The Staging Photos For Room Arrangement. (id:55499)
Homelife Landmark Realty Inc.
5 - 307 Toronto Street S
Uxbridge, Ontario
The Hillside Plaza Is Located At The Major Roadway Entrance To The Town Of Uxbridge.. Excellent Exposure On Toronto St. Ample Parking. Plaza Anchored By Royal Bank, Rogers, Bell Store. Other Tenants Include Dental Office, Restaurants, Health Food ,Nails Spa, Optical Store, And Others. Space is setup as new Burrito restaurant. Surface And Underground Parking. **EXTRAS** Zoning permits Retail, office, clinic, eating establishment, Specialty Foods Plus Others. Canadian tire and Tim Horton's across the street. (id:55499)
Century 21 Leading Edge Realty Inc.
49 Glenthorne Drive
Toronto (Highland Creek), Ontario
Attentions To All Investors & Home Owners!! Superb Locations!! Welcome To This Full Finished & High Income Property Situated In The Quiet & Friendly Community Near U Of T Scarborough Campus. Perfect Rental Condition Through-out The Property. Great Layout Features Very Bright & Spacious! Top Quality Hardwood Fl Throughout. Modern Designed Kitchen W/Granite Counter Top. Professional Finished Bsmt Provides Seperate Entrance, Three Spacious Bedrooms, 4 Full Bathrm, Extra Full Kitchen, Full Laundry Room & New Style Vinyl Flooring! Great Airbnb $$$ Income For The Entire Property. Walk To U Of T Scarborough Campus, Mins To TTC, Large Supermarkets, All Popular Restaurants, Community Centre, Parks, Hwy 401, Toronto Zoo....And More!~ Can't Miss It!! (id:55499)
Real One Realty Inc.
D2 - 4221 Sheppard Avenue E
Toronto (Agincourt South-Malvern West), Ontario
Get a chance to own a 30 years plus business thats been serving the local angling community. Located in a high-traffic area at Midland and Sheppard ave this well-established shop has built a loyal customer base and a strong reputation in the fishing community.This sale is based on the current inventory and the long-standing value of the business name. With decades of goodwill behind it, the Lucky Fishing Tackle brand offers instant recognition and trust a rare advantage for any new or seasoned entrepreneur looking to step into the fishing and outdoor retail market.Whether you're an avid angler or an investor looking for a business with history and heart, this is a turn-key opportunity with room to grow. (id:55499)
Zolo Realty
Main - 283 Kenneth Cole Drive
Clarington (Bowmanville), Ontario
Very Convenient Location! Fully Upgraded 4bed + 4 Bath Detached Home. Modern Kitchen With Gas Stove, Granite Counters & Island. Hardwood Throughout Main Floor. Hardwood Stairs, California Shutters & Fireplace. Each Bedroom Has Access To A Bathroom, 3 Walk-In Closets, Large Driveway, No Sidewalk. Fully Fenced Backyard. Close To All Amenities: Park, Shopping Center, Schools, Restaurants, Hospital, Public Transit, Hwy 401 & 407. Tenant pays 70% of the utilities. Tenant responsible for Snow Removal & Grass Cutting. (id:55499)
Homelife/future Realty Inc.
44 Ashbury Boulevard
Ajax (South East), Ontario
Immaculate 2 Bedroom Basement. Family Size Eat-In Kitchen With Quartz Counter Top. Separate Entrance And Own Full Size Washer And Dryer! Neutral Decor Thru-Out. Walk To Lake Ontario And Waterpark Across The Road From Property. No Smoking And No Pets Allowed! Close To School Shopping, Minutes To Hwy 401 And Go Station! Rent Includes !!!!! All Utilities Including Hi-Speed Internet!! (id:55499)
Century 21 Titans Realty Inc.
910 - 20 Guildwood Parkway
Toronto (Guildwood), Ontario
Welcome To The Gates Of Guildwood A Perfect Place To Call Home! Ideally Located With Close Proximity To Public Transit, Schools, Shopping, And Easy Access To Highway, This Condo Offers Unmatched Convenience! Immaculately Maintained, This Unit Features 2+1 Bedrooms, 2 Bathrooms, And A Spacious Living Area With Thoughtful Improvements. Lovingly Cared For Over The Years, Its A Comfortable And Move-In-Ready Space For Its New Owner. Enjoy In-Suite Laundry, A Large Primary Bedroom With Ensuite, Breathtaking Lake Views, A Private Balcony, And An Abundance Of Natural Light. With Two Owned Parking Spots And A Locker, This Condo Truly Has It All! The Gates Of Guildwood Offers An Exceptional Range Of Amenities To Suit Every Interest. Residents Have Access To Outdoor Putting, Indoor Golf Practice, Tennis, Basketball, Squash, Racketball, Table Tennis, Billiards, Indoor Saltwater Pool, Gym, Media Room, Library, Party Room, And More! Plus, Enjoy Full Access To The In-House Car Wash Equipped With An Interior Vacuum And Air Pump. Whether Your'e Looking To Stay Active, Unwind, Or Just Enjoy Convenience This Community Is It! The Gated Entrance Ensures Safety And Privacy, While The Buildings Impeccable Care By Dedicated Staff Adds An Extra Layer Of Comfort And Assurance. With Beautiful Walking Paths, Lush Landscaping, And A Well-Maintained Property, The Grounds Provide A Peaceful Retreat, Making The Outdoors Enjoyable Year-Round. Condo Fees Include All Utilities, Amenities, An Alarm System, And Complimentary Internet/Cable, Making It Effortless To Enjoy A Worry-Free Lifestyle. Additionally, A Monthly Schedule Of Activities, Majority Being Free, Provides Endless Opportunities For Engagement, Fun, And Connection. Whether You're A Retiree, A Young Professional, Or Someone Looking For A Home That Has It All, This Condo Offers Something For Everyone! (id:55499)
Realty One Group Reveal

