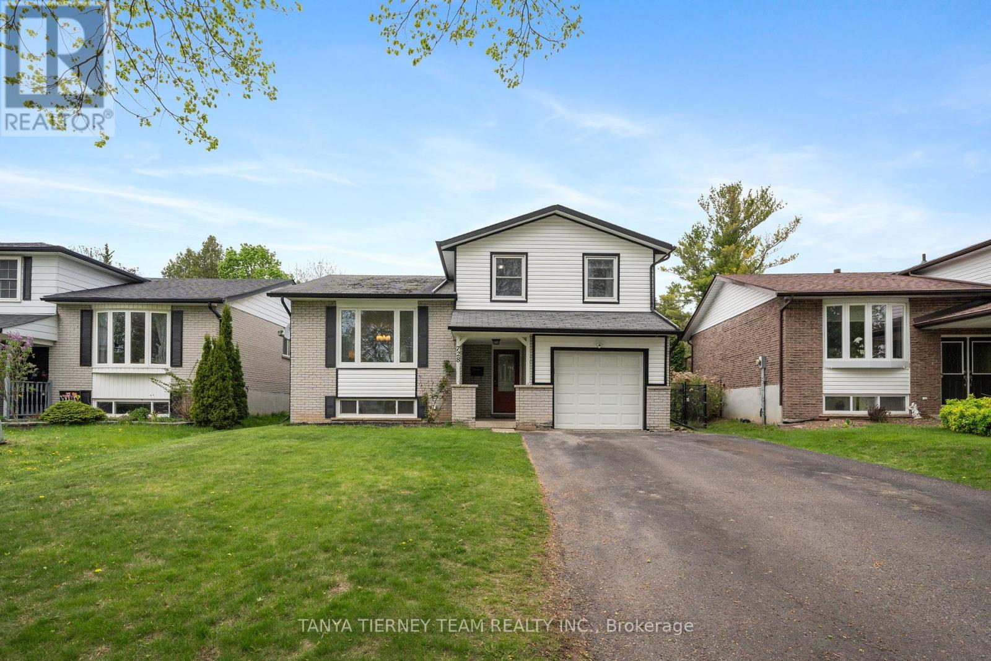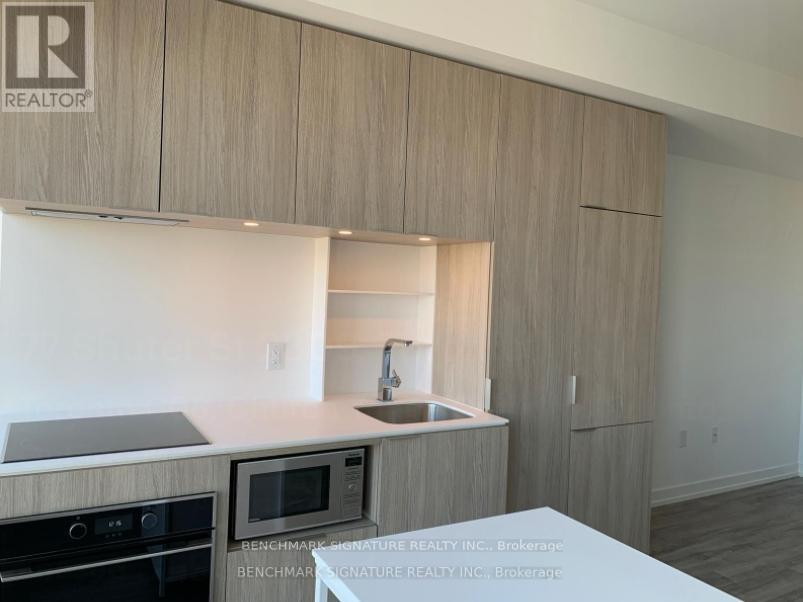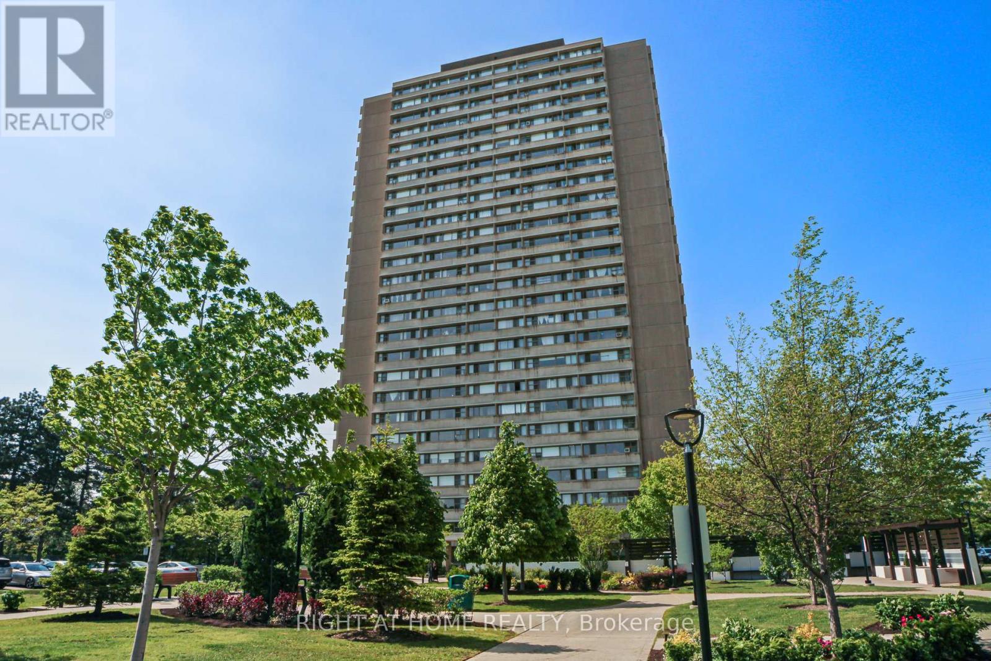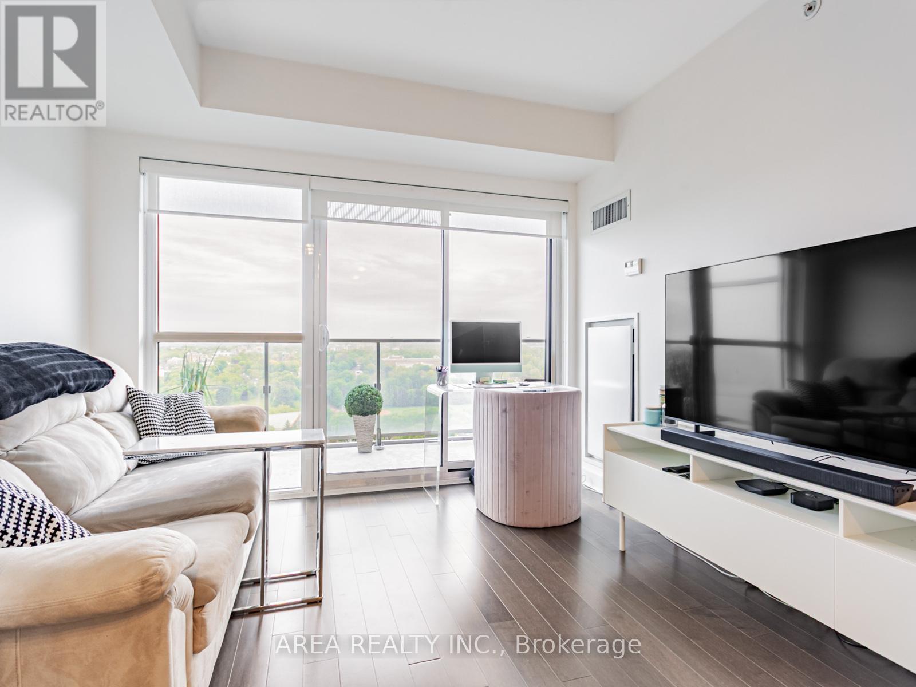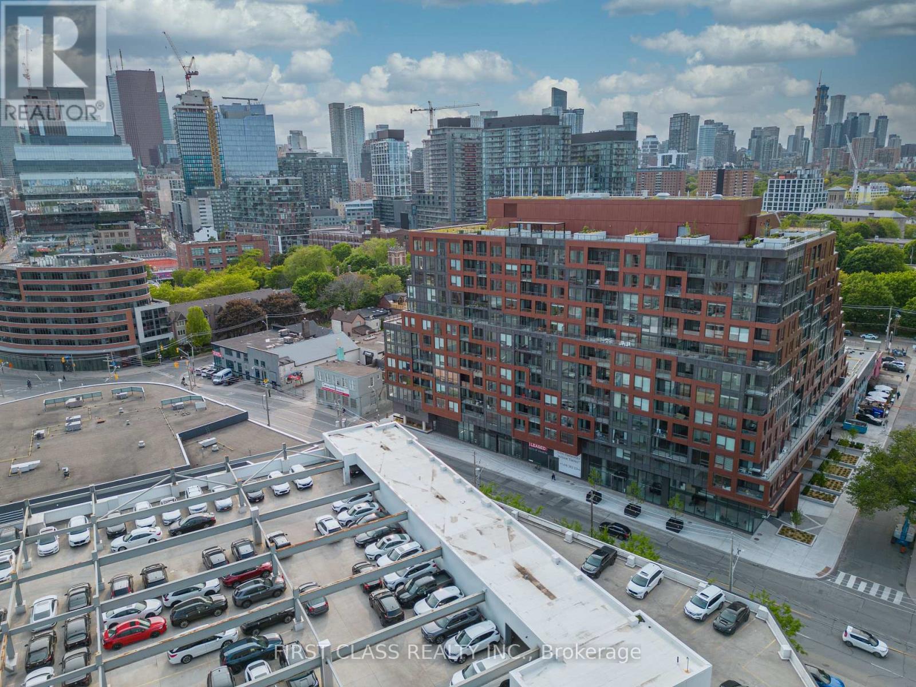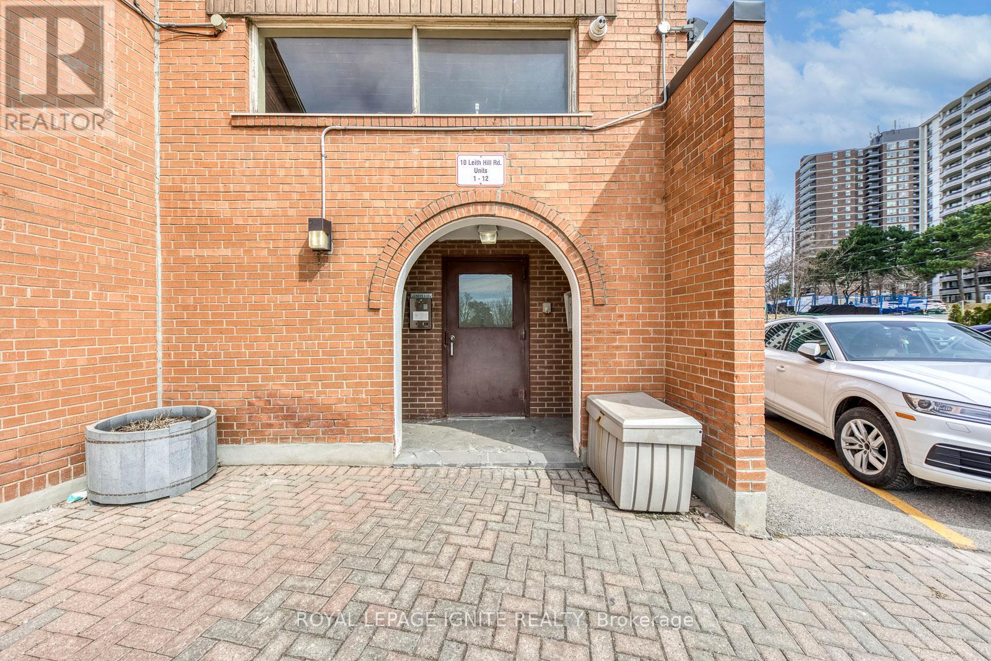728 Bermuda Avenue
Oshawa (Northglen), Ontario
Wooded ravine lot nestled in the highly sought after 'Northglen' community! This immaculate 3+1 bedroom, 4 level sidesplit features a sun filled open concept design complete with ground floor family room warmed by a cozy woodburning fireplace & offers a sliding glass walk-out to the patio, privacy pergola, inground chlorine pool & gated access to the treed ravine lot behind! Formal living room & dining room on the main floor with the updated kitchen boasting granite counters, new flooring, california shutters, backsplash, breakfast bar & stainless steel appliances. The upper level is complete with hardwood stairs with wrought iron spindles, 3 spacious bedrooms including the primary retreat with his/hers closets & backyard views. Updated 5pc bathroom with double quartz vanity. Additional living space can be found in the fully finished basement with above grade windows, 4th bedroom with closet organizers & large window, updated 4pc bath, rec room & ample storage space! This well cared for family home is steps to parks, schools, transits & more. Updates - furnace 2006, bay window & basement windows 2022, basement finished 2022. Pool liner 2021, heater 2021, sand filter 2022, reconditioned pump 2024. (id:55499)
Tanya Tierney Team Realty Inc.
1 - 750 Albert Street
Oshawa (Lakeview), Ontario
Bright And Spacious 2 Bed 1 Bath Main Floor Unit In Newly Built Triplex. Open Concept Layout, Ample Closet Space. Spacious Principle Rooms And Bedrooms. Private Laundry Room. Front And Back Entry To Unit. Walkout From Kitchen To Private Balcony And Fenced Porch. Includes One Parking Spot At Back Of Building. Freshly Painted And Ready To Move In! (id:55499)
Sutton Group-Tower Realty Ltd.
2309 - 77 Shuter Street
Toronto (Church-Yonge Corridor), Ontario
Beautiful view with floor-to-ceiling windows. Modern kitchen with quartz counter top and built-in applicances. 24 hours concierge and security. Excellent recreational facilities with outdoor infinity edged swimming pool and cabanas, gym, rooftop garden, party room, outdoor bbq and etc. Steps to Eaton Centre, Ryerson, St Michael Hospital and Financial District. (id:55499)
Benchmark Signature Realty Inc.
1410 - 38 Elm Street
Toronto (Bay Street Corridor), Ontario
Sun-Filled Gem in the Heart of Downtown! Live where the action is in this bright, spacious 1-bedroom suite surrounded by everything the city has to offer! Just steps to U of T, TMU, Eaton Centre, Yonge-Dundas Square, TTC, Financial & Entertainment Districts, top hospitals, and endless shopping & dining. Enjoy 24-hr security, amazing amenities, plus a newly renovated gym& sauna. Move-in ready just unpack and enjoy the city life! (id:55499)
Property.ca Inc.
1704 - 735 Don Mills Road
Toronto (Flemingdon Park), Ontario
This Is a Must See - Charming Condo With City & CN Tower Views - Includes Parking & Locker. Welcome To This Beautifully Maintained And Truly Unique Condo That Offers Both Charm & Functionality. Pride Of Ownership Is Evident Throughout This Cozy & Inviting Home. Enjoy Unobstructed Views of the City Skyline Including The Iconic CN Tower - A Perfect Backdrop For Your Morning Coffee Or Evening Unwind. The Thoughtfully Designed Front Entrance Features A Large Closet & Has Been Stylishly Separated From The Living Area To Create A Defined Welcoming Space. Custom Built-In Shelving In Both The Living and Dining Area's Adds Character & Practical Storage. The Kitchen Has Been Tastefully Redesigned With A Backsplash, Additional Cabinetry For Ample Storage, Stainless Steel Appliances, A Convection Stove With A Double Oven, & a Sleek Stainless Steel Range Hood Equipped With A Charcoal Filter For Improved Air Quality. The Bathroom Has Also Been Updated With Contemporary Finishes. This Well-Managed Building Offers Fantastic Amenities, Including an Indoor Pool, Gym, Sauna And Party Room. Visitors Will Appreciate The Ample Guest Parking That Is Available. This Unit Also Includes One Underground Parking Space and a Dedicated Storage Locker. Conveniently Located Close To Transit, Schools, Churches, Restaurants, Shopping, and Close to Downtown Toronto - Everything You Need Is At Your Doorstep. Ideal For First Time Home Buyers, Downsizers or Investors. Maintenance Fee includes, Heat, Hydro, Water, Cable, Internet (Bell Fibe 1.5 GB High Speed), Snow Removal, Landscaping, Waste Disposal. Don't Miss Your Chance To Make It Your Own! (id:55499)
Right At Home Realty
3612 - 319 Jarvis Street
Toronto (Moss Park), Ontario
Very New Studio Suite . Large Windows and Unobstructed City View. With Floor to Ceiling. Finishes & Spacious Living Area. Versace Furnished Lobby,w/ Yoga & Putting Green, Co-working Space, 24Hr Concierge Prime , The Health Network, TMU City Hall & Dundas Sq. Steps to The Subway & TTC . (id:55499)
Jdl Realty Inc.
2009 - 58 Orchard View Boulevard
Toronto (Yonge-Eglinton), Ontario
Exceptional opportunity to own in one of Midtown's most highly sought after buildings. Welcome to Neon Condos! This bright and well-appointed 1+den, with 2 baths has the perfect layout for comfort and function. Featuring two full washrooms, a large bedroom, and a den that has sliding doors and floor to ceiling windows. Enjoy west-facing exposure on your own private balcony with unobstructed, sprawling views from the 20th floor of Eglinton Park and beyond. You will fall in love with this view! Unit includes parking and a storage locker, for added convenience. Building includes fantastic amenities, including gym, rooftop terrace, visitor parking and concierge service. Located steps to vibrant Yonge and Eglinton Centre, Line 1 subway, shops, restaurants, Eglinton Park and so much more! Enjoy the convenience of the city, nestled in your own peaceful oasis. (id:55499)
Area Realty Inc.
2606 - 252 Church Street
Toronto (Church-Yonge Corridor), Ontario
This stunning one-bedroom plus den suite is on the 22nd floor, offering a smart and functional layout with expansive northeast-facing views and abundant natural light. Modern finishes, including laminate flooring and smooth ceilings throughout, enhance the open-concept living space.The stylish kitchen features built-in appliances, a sleek backsplash, and under-cabinet lighting, perfect for everyday living and entertaining. The den is a fully enclosed room with a window and door-ideal as a home office or a second bedroom.Enjoy breathtaking, unobstructed views and the convenience of being steps from the subway, University of Toronto, and Toronto Metropolitan University (Ryerson). Surrounded by Toronto's top amenities including restaurants, bars, Yorkville shopping, Eaton Centre, Dundas Square, the Financial District, and more-everything you need is right at your doorstep. (id:55499)
Homelife/miracle Realty Ltd
2413 - 15 Greenview Avenue
Toronto (Newtonbrook West), Ontario
Fully Furnished *Spacious 3 Bedrooms/2 Washrooms Corner Unit With Lots Of Sunshine At Luxurious Meridian By Tridel.*Stunning City Views North And West* Open Concept Living/Dining W 9Ft Ceilings And W/O To Balcony*3 Bedrooms(Master Has 4Pc Ensuite & Walk In Closet)*Amenities Include: Indoor Pool, Gym, Party Room, Game Room, Guest Suite, Rooftop Bbq, 24Hr Concierge*Close To Subway, Restaurants, Ttc, Shopping,... (id:55499)
RE/MAX Elite Real Estate
623 - 28 Eastern Avenue
Toronto (Moss Park), Ontario
Be the first to live in this brand new 2-bedroom, 2-bathroom corner suite at 28 Eastern Ave Situated in the lively Corktown neighborhood. Enjoy Abundant Natural Light from the Southwest Exposure and Expansive Windows Throughout. Laminate flooring throughout The Smart, Open-concept Layout Features a Sleek Kitchen With Built-in Appliances Seamlessly Connected to The Living Area, With No Wasted Space. Both bedrooms Include Windows and Closets, and There are Two Full Modern Bathrooms. The Unit also Offers a Private Balcony for Outdoor Relaxation. This Boutique-style Building Offers Top-Tier Amenities, including Gym, Co-working Lounge, Rooftop Terrace, and BBQ area. Just Minutes from the Distillery District, future Corktown Station, Local Parks, Shops, and Convenient Transit Options. Easy access to TTC, the Gardiner Expressway, and the DVP (id:55499)
First Class Realty Inc.
4 - 10 Leith Hill Road
Toronto (Don Valley Village), Ontario
This spacious 3-bedroom, 2.5-bathroom condo townhouse offers the perfect blend of comfort and convenience. Ideally located near Don Mills Subway Station, steps from Fairview Mall, and with easy access to major highways 404 & 401, this home features 1,512 sq. ft. of above-grade living space plus approximately 450 sq. ft. of finished basement. The modern kitchen boasts quartz countertops, a stylish backsplash, and stainless steel appliances. Brand new flooring throughout enhances its appeal, while a cozy new fireplace in the basement and upgraded stair railings add warmth and sophistication. The furnace and AC units (installed in 2015) ensure efficient climate control, and maintenance fees include internet, TV, and cold water. Outside, enjoy a backyard with apple and plum trees, vibrant flowers, and access to a community outdoor pool and children's play park. The home includes one underground parking spot and visitor parking. Situated in a prime neighborhood, it is within walking distance of Fairview Mall, Don Mills Subway, elementary schools (Dallington & St. Timothy Catholic), North York General Hospital, a running track, a community center, and tennis courts. Nearby amenities include Costco, Asian grocery stores (Tone Tai, T&T Supermarket, and Iqbal), Silver City Cinemas, YMCA, and various music, dance, arts, and karate schools. With St. Timothy Catholic Church right across the street, this home offers an unbeatable combination of urban convenience and community charm. (id:55499)
Royal LePage Ignite Realty
2 - 68 Sumach Street
Toronto (Moss Park), Ontario
Welcome to 68 Sumach Street Unit 2, a chic and modern junior 1-bedroom in the heart of Corktown! This unique second-floor suite offers a bright, open-concept layout, contemporary finishes, and the rare luxury of a large private terrace at the backperfect for entertaining, relaxing, or creating your own outdoor oasis. Ideal location right on Queen Street East, just steps to TTC. Easy access to Leslieville and Distillery District tons of great shops and dining.Includes: dishwasher, stove, microwave. Coin operated washer and dryer in building. (id:55499)
Brad J. Lamb Realty 2016 Inc.

