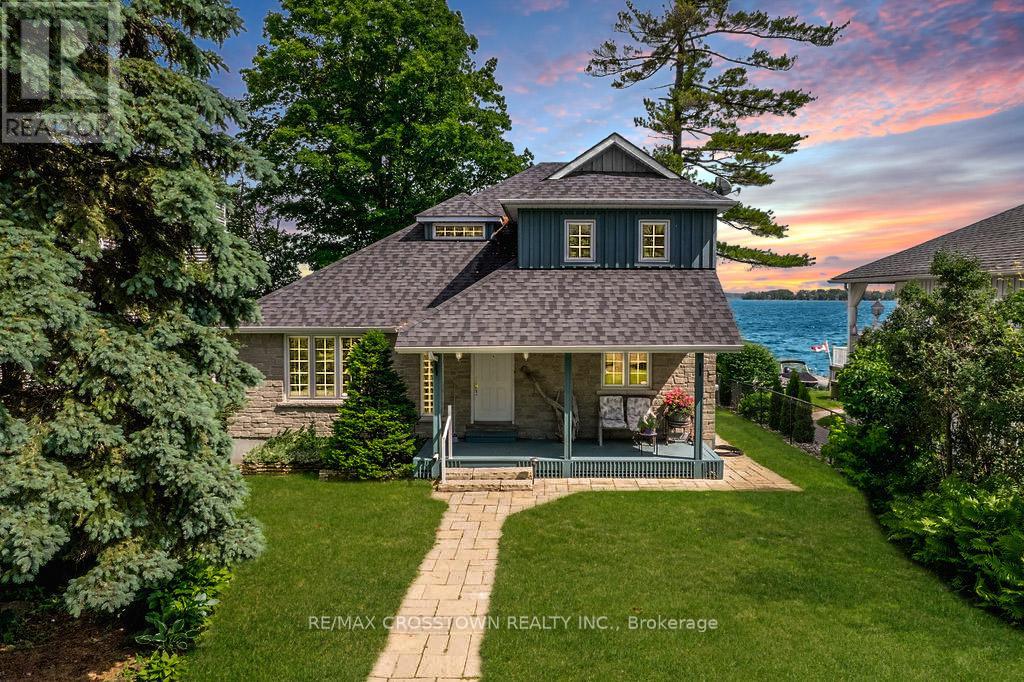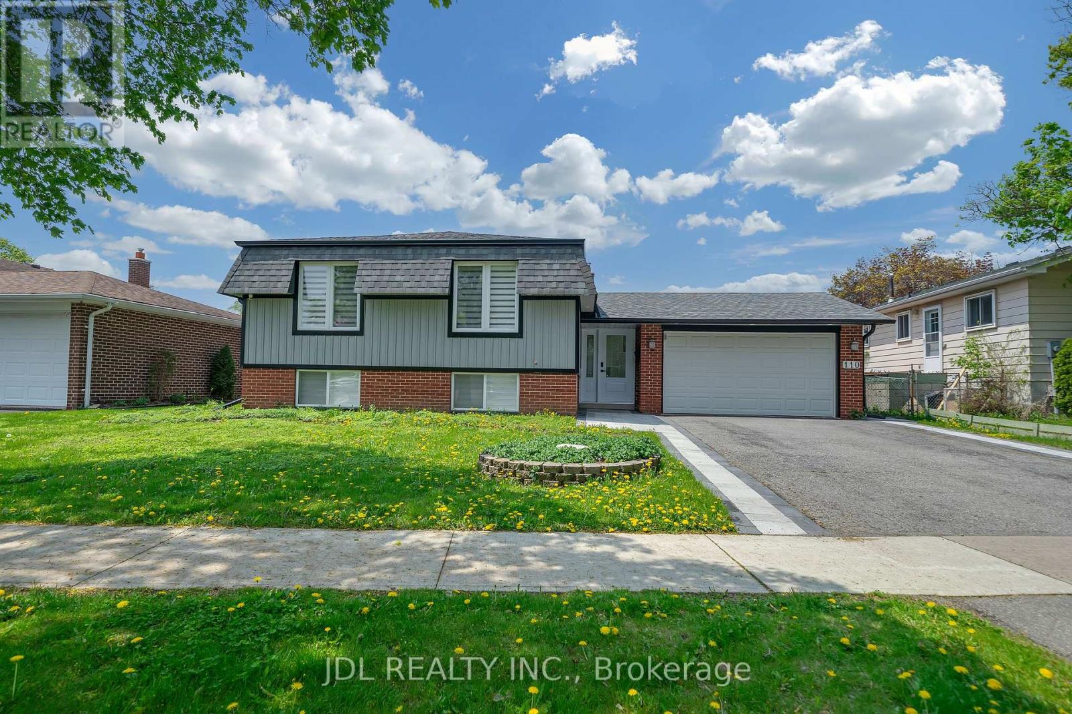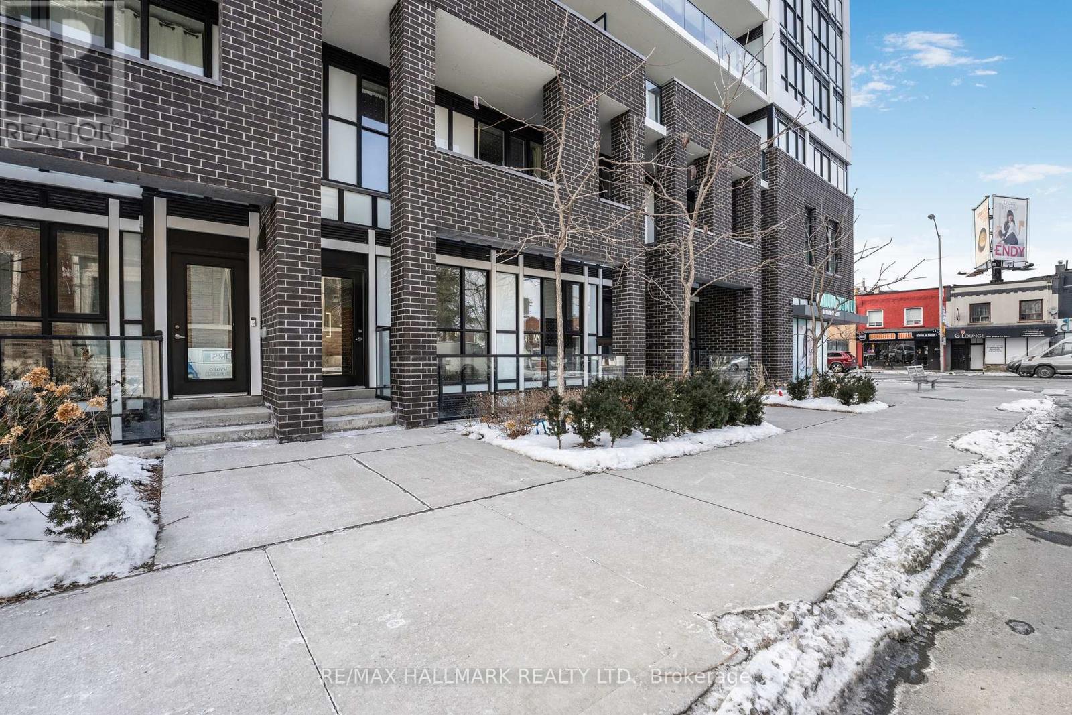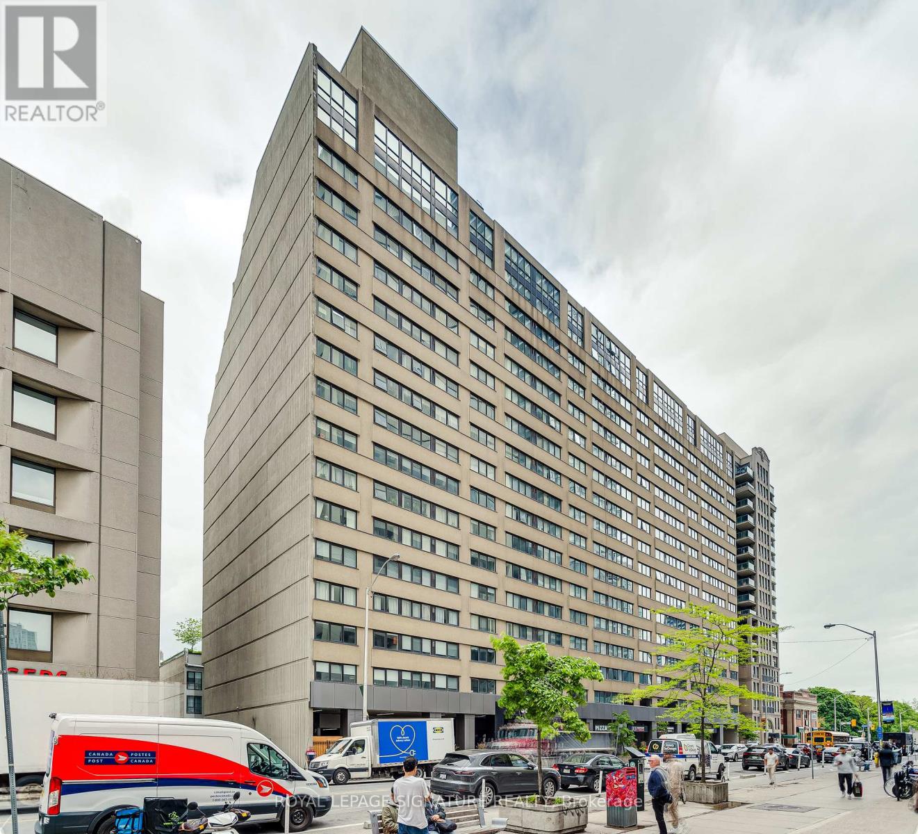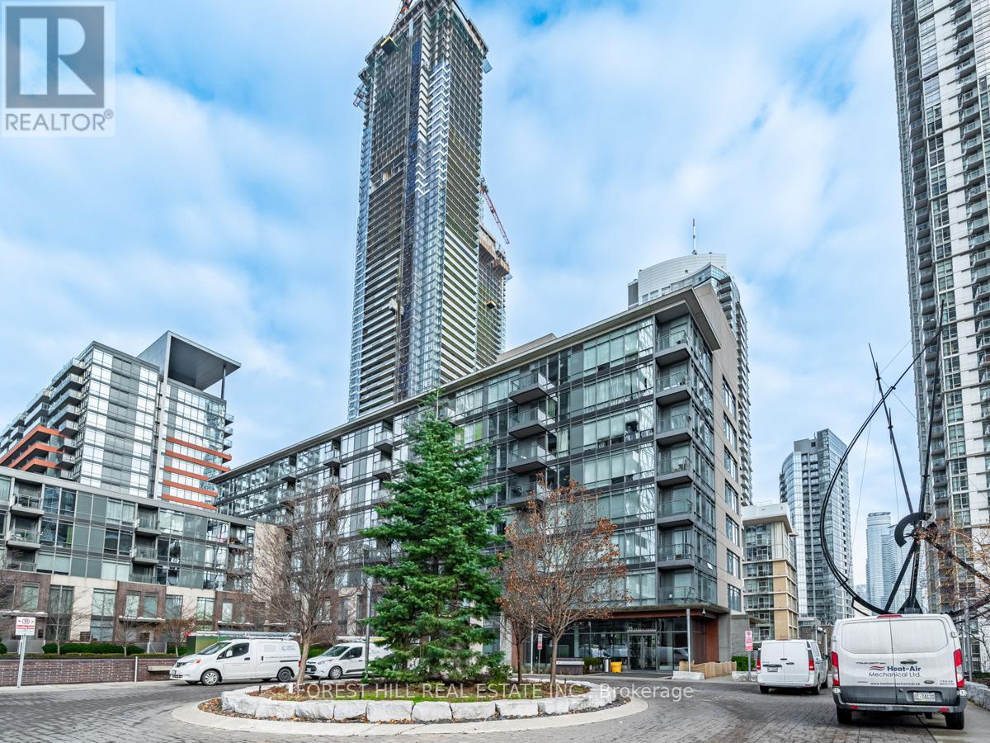742 Beman Drive
Newmarket (Huron Heights-Leslie Valley), Ontario
Listed Below Market! Updated and well-maintained 2-storey home on a quiet, family-friendly street near historic Main St, Hwy 404, schools, parks, and Southlake Hospital. Major renos: Roof, A/C, kitchen, bath, floors, stairs, crown molding, side interlock, driveway pavement and ample pot lights all in 2019. Basement Laminate and bathroom in 2022. The basement, with a separate entrance, offers versatile living space, including a recreation room, full kitchen, 4th bedroom, modern 3-piece bathroom, and separate laundry perfect for multigenerational living or rental income. Side Fence, water and Gas meter all replaced in 2024. Enjoy a private backyard with no neighbors behind-More privacy. No Side walk! Please note that the property is now fully vacated and the staging has been removed to allow for a smooth transaction. Kindly note that the images in the listing were taken while the property was staged. Don't miss this exceptional opportunity! Priced to sell. Schedule your showing today! (id:55499)
Right At Home Realty
1121 Kensington Street
Innisfil (Alcona), Ontario
Beautifully upgraded 3+1 bedroom detached home in Innisfil. This well-maintained property features a double garage with convenient inside access, a cozy family room with a corner fireplace, and a spacious rear deck ideal for entertaining. The primary bedroom offers a 4-piece ensuite, and the finished basement includes an additional bedroom, full bathroom, and kitchenette perfect for extended family or guests. Located close to amenities, golf, parks, schools, commuter routes, and the sparkling shores of Lake Simcoe. Easy access to Hwy. This home is move-in ready come see it for yourself! (id:55499)
Toronto Real Estate Realty Plus Inc
708 - 7950 Bathrust Street
Vaughan (Beverley Glen), Ontario
Discover this stunning 1-bedroom plus a spacious den apartment located in the vibrant heart of Thornhill! Situated in a brand new building by Daniels, an award-winning developer, this residence showcases sleek modern design and décor. The apartment features 9ft ceilings, contemporary built-in appliances, and east-facing views that fill the space with morning light. Enjoy the comfort of engineered wood flooring, a quartz countertop and island, and a modern ceramic tile backsplash. The primary bedroom is enhanced with a walk-in closet. The chic bathroom is equipped with a designer vanity and mirror. Building amenities include a grand lobby, concierge service, a business centre, fitness centre, basketball court, playroom, party room, and an expansive outdoor terrace. Just steps from Promenade Mall, public transit, restaurants, medical clinics, highways, schools, and offices. Includes 1 Underground Parking Space and a Locker. (id:55499)
Meta Realty Inc.
665 Lakelands Avenue
Innisfil (Alcona), Ontario
Indulge In Luxury Living With This Stunning 5 Bedroom, 4 Bathroom Lakefront Home. Situated On Lake Simcoe, This Home Is Sure To Please! Magnificent Stone Exterior And Cozy Covered Porch Welcome You To A Bright, Sophisticated Interior Featuring A Spacious Eat-In Kitchen With Granite Countertops, Two Pantries, And A Main Floor Laundry Room. Enjoy The Huge Living Room With A Gas Fireplace Hookup And Hardwood Floors, Along With A Versatile Bedroom/Office And 3-Piece Bath. Upstairs, The Primary Bedroom Boasts A Walk-In Closet And Full Ensuite Bathroom, And A Guest Room Has Its Own Powder Room. The Finished Basement Offers Two Additional Bedrooms, A Second Eat-In Kitchen, A Large Living Room With Lake Views And Wine Making Room, Along with a private entrance/walkout to the back yard, the lower level would make a perfect In-Law suite. Out front is A detached double garage With A Reinforced Floor And Storage Loft, while lakeside is a Dry Boathouse with A Boat Ramp, Break Wall, And Rooftop Patio. Conveniently located Near Innisfil Beach Park, Shopping, Recreation And Other Amenities, This Home is A True Luxury Lakefront Living Experience. (id:55499)
RE/MAX Crosstown Realty Inc.
266a Kennedy Road
Toronto (Birchcliffe-Cliffside), Ontario
Welcome to 266A Kennedy Rd, Scarborough, a beautifully crafted new build featuring all high-end finishes and located in an exceptionally convenient neighborhood. This property is just 30 seconds from the nearest bus stop and only 8-10 minutes from grocery stores, schools, shopping, parks, and a community center. Enjoy the benefits of a vibrant, family-friendly area while being just minutes from the waterfront, making this an ideal opportunity for homeowners and investors alike.* GARDEN SUITE PERMIT INCLUDED* (id:55499)
Royal LePage West Realty Group Ltd.
1317 Kettering Drive
Oshawa (Eastdale), Ontario
Welcome to 1317 Kettering Dr. A blend of convenience, comfort and function! This beautifully appointed 2+2 - bedroom, 3.5 bathroom bungaloft offers thoughtfully designed living space. A unique twist on convenience, comfort and modern living. From the moment you step inside you are welcomed by the grand ceilings leading to your very functional living room. The convenience of a primary bedroom with its own private ensuite and walk-in closet on the main floor makes this the perfect home for multigenerational living. The kitchen boasts stainless steel appliances, generous cabinetry upgraded countertops and opens to the inviting family room, complete with a gas fireplace. Adjacent to the kitchen, the breakfast area includes discreet laundry facilities and a walkout to a two-tiered deck overlooking meticulously interlocked landscaped backyard perfect for relaxing and outdoor entertaining. Throughout the home, you'll find hardwood flooring, neutral paint, and contemporary light fixtures. The finished basement expands the living space, offering two additional bedrooms, a 3-piece bath, a kitchenette, and a large recreation area with a 2nd fireplace. The flexible lower level is ideal for multi-generational living, guest accommodations, or a personal entertainment area. A must see! (id:55499)
Century 21 Atria Realty Inc.
117 - 180 Markham Road
Toronto (Scarborough Village), Ontario
Welcome to 180 Markham Rd #117 in the heart of Markham Glen, where comfort meets convenience. This beautifully renovated and freshly painted 2-bedroom, 2-bathroom condo offers a bright, open-concept layout with generous living space and a rare full ensuite in the primary bedroom. Step outside to your oversized balcony, perfect for relaxing or entertaining.Surrounded by lush green space and located directly across from a playground, this family-friendly building features fantastic amenities including an outdoor pool, gym, and visitor parking. With TTC at your doorstep and just minutes to schools, grocery stores, and shopping, this location truly has it all. Whether you're a first-time buyer, downsizer, or investor, this move-in ready home checks every box. (id:55499)
Keller Williams Experience Realty
Rare Real Estate
110 Michael Boulevard
Whitby (Lynde Creek), Ontario
Great Location! Welcome To Your Dream Home! This Stunning Property Has Been Completely New Renovated Modern Comfort And Style In A Quiet Neighborhood. 3+2 bedroom, 4-bathroom detached home with a Double Garage and Wide Frontage on a spacious lot offering exceptional curb appeal and extra outdoor space. Brand New Kitchen and Brand New Appliances. Finished Basement with 2 bedrooms & Large Family room with Fireplace. Brand New Kitchen. Property Close To Schools, Public Transit, Shopping, Parks, Restaurants, Hwy 401, Hwy 407, Minutes Drive To Whitby Go Station & Otter Creek, The D'hillier Park Trail W/ Tons Of Walking & Biking Trails. (id:55499)
Jdl Realty Inc.
304 - 1000 The Esplanade N
Pickering (Town Centre), Ontario
Welcome to 1000 The Esplanade in the heart of Pickering! This beautifully renovated 2 bed, 2 bath condo offers nearly 900 sq ft of stylish, move-in-ready living. Enjoy a bright, functional layout with the option to lease partially furnished or vacant. Located in a vibrant, walkable community steps to Pickering Town Centre, restaurants, banks, medical offices, library, parks, and GO Transit. The building offers fantastic amenities, plus one parking and locker. Available anytime. Seeking a AAA+ tenant to call this exceptional space home. 24 Hr Gated Security No Pets No Smoking ~ Utilities Included (id:55499)
RE/MAX Hallmark First Group Realty Ltd.
Th 103 - 2301 Danforth Avenue
Toronto (East End-Danforth), Ontario
Rarely offer ground unit condo with direct entry via residential street at Canvas Condos! This 2 level unit feels like a townhome in trendy Danforth Neighborhood. Featuring open concept living/dinning area and powder room on main floor and den plus primary bedroom with 4 piece ensuite on lower level with walk to patio. Building features: fitness center; yoga studio, party room, outdoor rooftop terrace, fire pit, BBQ, with Spectacular Views Of Toronto's Skyline & Lake Ontario. Walk to Main subway station and nearby Danforth GO station offering express service to Union Station. Plus dedicated bike lanes right outside your door! (id:55499)
RE/MAX Hallmark Realty Ltd.
806 - 360 Bloor Street E
Toronto (Rosedale-Moore Park), Ontario
This is your opportunity to experience the best of both worlds. Live in the vibrant heart of the city, close to transit, great dining and cultural landmarks while enjoying breathtaking views of the Rosedale Valley ravine. With 1671sf, a large 186sf north facing balcony, an updated kitchen with granite counters and an breakfast area, an enormous living and dining room, two full bathrooms and a extra large and welcoming foyer, 360 Bloor St E #806 is not one to miss. At The Three Sixty, enjoy world-class amenities, including a 24-hour concierge, indoor pool, sauna, fully-equipped gym, squash courts and a party room for entertaining. Additional conveniences such as a car wash bay, visitor parking and four EV charging stations (pay per use) on Level P2 to further enhance your lifestyle. Incredible location, incredible views, incredible layout. Don't miss it. (id:55499)
Royal LePage Signature Realty
819 - 15 Brunel Court
Toronto (Waterfront Communities), Ontario
Beautiful, spacious and bright one bedroom, one bathroom condo at CityPlace. Parking andlocker. Most popular building in this group. Available July 1. 650 sq feet. Balcony, ensuitelaundry, good closet space. Nice West view. Recently painted and new flooring in 2024. Lots ofamenities: Indoor Pool, Sauna, Gym, Basketball Court, Library, Movie Theatre, Party/MeetingRoom, Bike Storage, Guest Suites, Deck/Garden with BBQs. Steps to banking and shopping,Financial & Entertainment Districts. Tenant pays Hydro. (id:55499)
Forest Hill Real Estate Inc.




