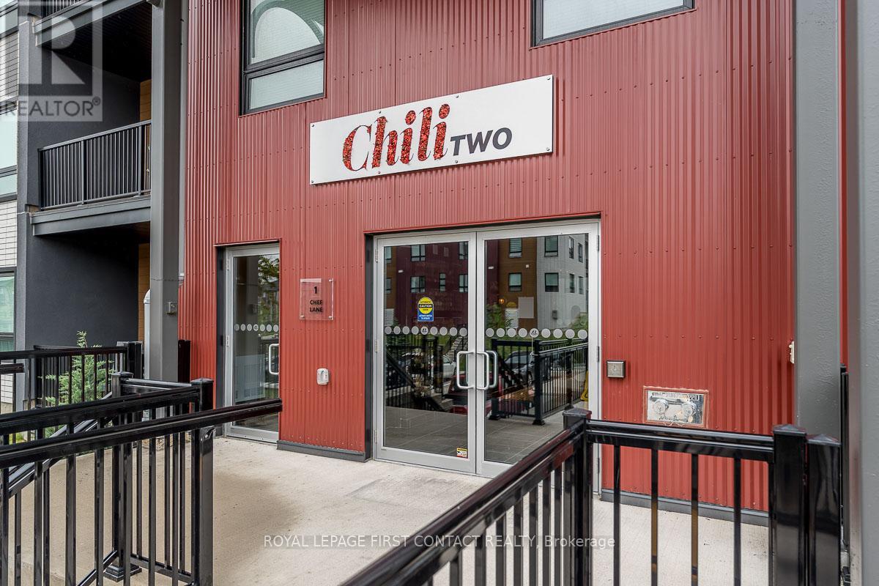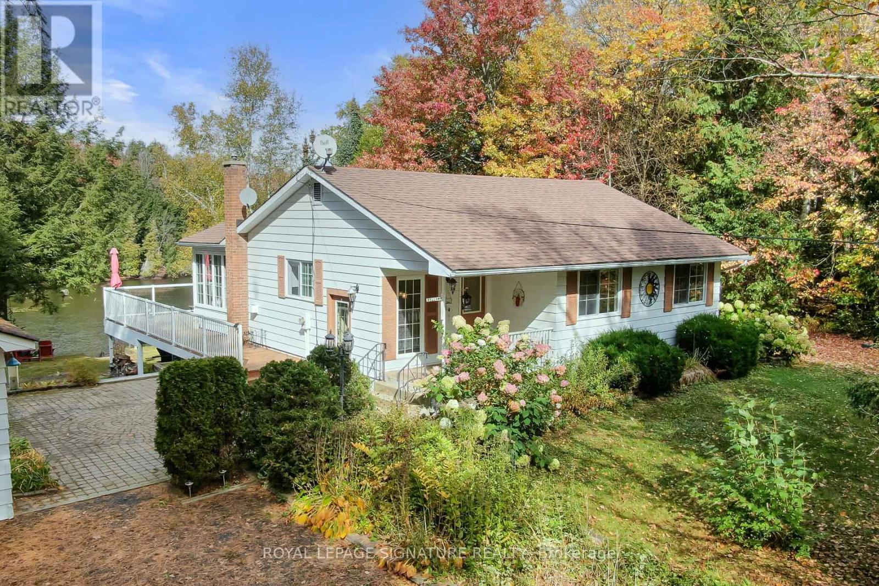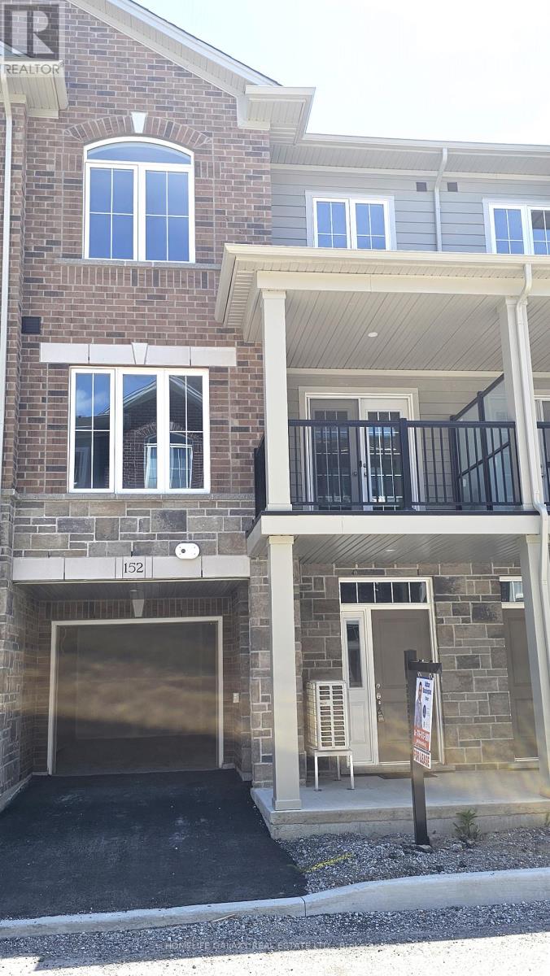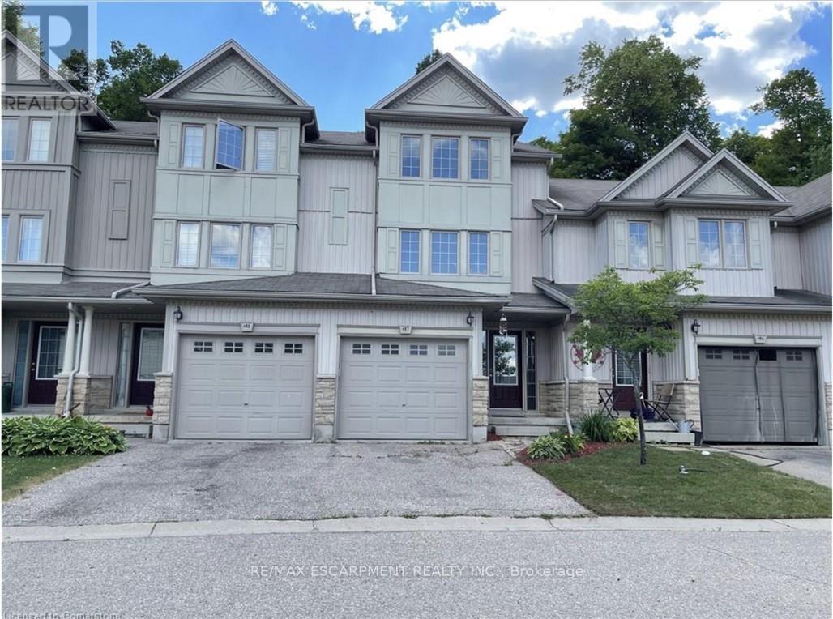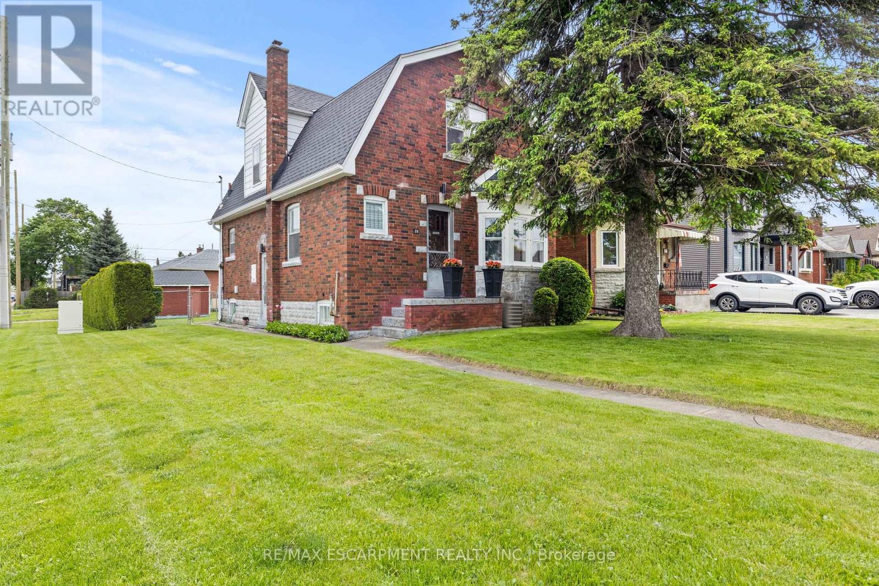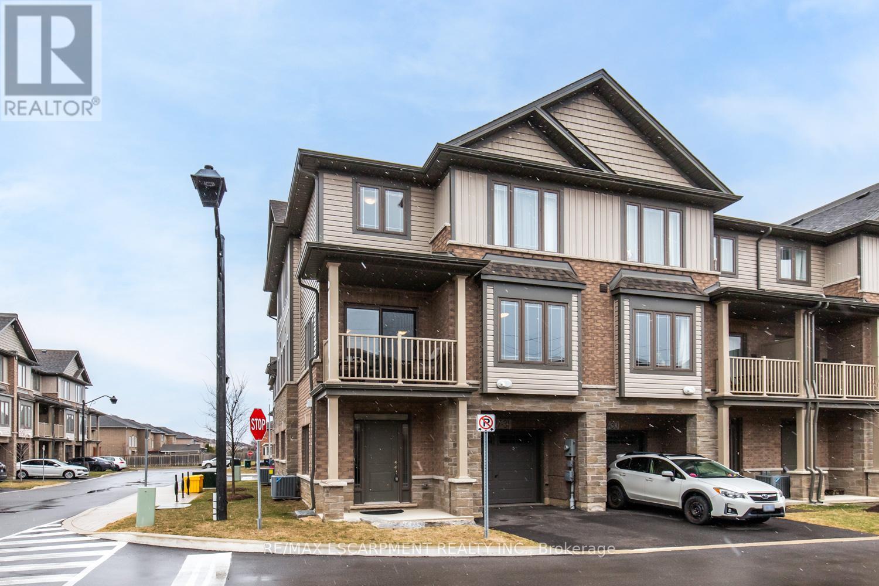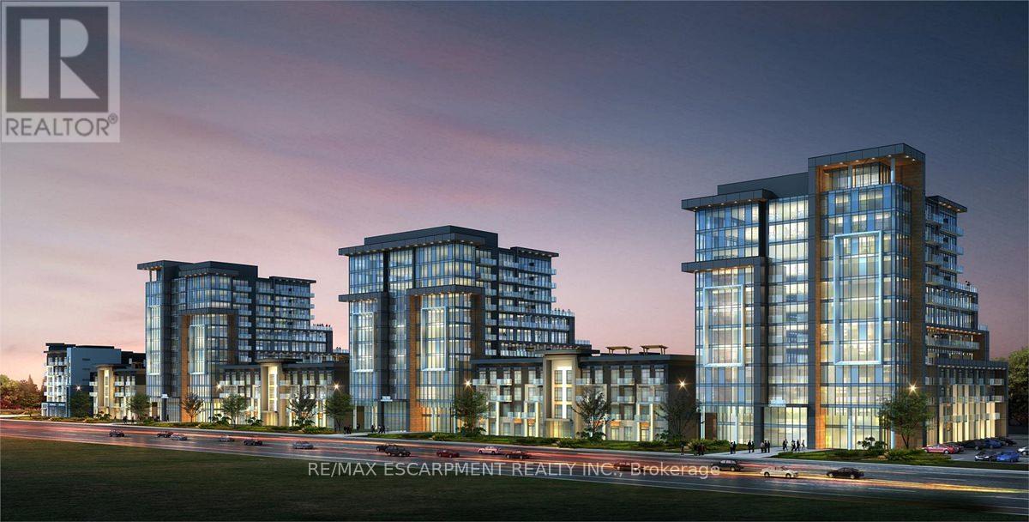207 - 1 Chef Lane
Barrie, Ontario
Welcome To Bistro 6 Condo Complex, Awesome South East Barrie Location, Walking Distance To The South Barrie Go Station, , 2 Bedroom 2 Bathrooms, Open Concept Floor Plan, Laminate Flooring, Includes Fridge, Stove, Undercounter Dishwasher, Microwave and Stacking Washer and Dryer, Insuite Laundry, 1 Under Ground Parking Space, Several Amenities Included Such As Play Area, Basket Ball Court, Community Fitness Centre, Outdoor Kitchen With Pizza Oven and Barbeque, Community Kitchen With Spice Library, Immediate Possession Available,Directions (id:55499)
Royal LePage First Contact Realty
1047 Lagoon Road
Highlands East (Cardiff Ward), Ontario
Year Round Waterfront Home Situated In Peaceful Bay On Paudash Lake . 100' + Of Privately Owned Lakefront W/ Two Docks. Perfect Floor Plan For Hosting Family + Friends. Hardwood Floors, Fireplace + W/O To Huge Wrap Around Deck W/Glass Railings. Dining Rm W/Wall To Wall Windows = Panoramic Lake Views. Open Kitchen Overlooks Dining Room. 3 Well Sized Bdrms W/Hardwood Floors. Primary Has W/O To Deck. Fully Finished W/O Basement. Rec Room With Wall Of Windows + Fireplace . Great Backyard = In The Hot Tub Gazing At The Stars or Drop A Marshmallow In The Fire Pit. Garage + Tons Of Storage. Well + Septic. **EXTRAS** Heated With Two Propane Fireplaces + Electric Baseboard. (id:55499)
Royal LePage Signature Realty
23 Jacob Detweiller Drive
Kitchener, Ontario
Welcome to this stunning 3-bedroom detached home, featuring a spacious family room on the second level that can easily be used as a 4th bedroom. The upgraded kitchen boasts quartz countertops, a centre island, and stainless steel appliances perfect for both everyday living and entertaining. Enjoy elegant hardwood floors throughout the home. The primary bedroom offers a walk-in closet and a luxurious 4-piece ensuite. A built-in garage with convenient direct access to the home adds comfort and practicality. Laundry located in the Basement. (id:55499)
RE/MAX Gold Realty Inc.
152 - 677 Park Road N
Brantford, Ontario
Welcome to this stunning, brand new 3-storey condo townhouse located in the heart of Brantford! Featuring 2 spacious bedrooms, a versatile den (can be used as a third bedroom or home office), and 3 modern washrooms, this thoughtfully designed home offers exceptional comfort and functionality. The open-concept second floor boasts a stylish kitchen, dining, and living area with a walk-out to the private deckperfect for entertaining or relaxing. Enjoy ceramic entrance floor & granite countertops in the kitchen, and carpet floor. The third level hosts the primary bedroom with a 3-piece ensuite, a second bedroom with a walk-in closet, and a convenient laundry room. Direct access from the garage provides added ease and practicality in the entrance floor. Located minutes from Hwy 403, shopping centers, schools, public transit, and everyday amenities. Ideal for families, professionals, or investors. Move-in ready and available immediatelydont miss this incredible opportunity! (id:55499)
Homelife Galaxy Real Estate Ltd.
P87 - 175 David Bergey Drive
Kitchener, Ontario
Welcome to 175 David Bergey Dr #P87! This spacious townhouse offers 4 bedrooms, 2.5 bathrooms with parking for up to 2 cars and it backs onto green space. Short walking distance to schools, a few minutes from shopping malls and easy access to major highways. $2,850/month + utilities (hydro, heat & water). Minimum 1 year lease required, credit check employment letter, paystubs and references. AAA tenants only! Pets are restricted (id:55499)
RE/MAX Escarpment Realty Inc.
29 Barons Avenue S
Hamilton (Bartonville), Ontario
Behold a rare opportunity to own a meticulously maintained 1.5-story detached brick home, nestled on a premium corner lot. Step inside to discover a spacious main level, boasting a generously sized living room and dining area with hardwood through out, perfect for relaxation and entertaining. A versatile main floor bedroom offers flexibility, easily transforming into a productive home office if desired. The upper level you'll find a full bathroom and two additional bedrooms, providing ample space. Unleash your imagination in the unspoiled basement, complete with a separate entrance for a personalized living space or a convenient in-law suite. Outside, a beautiful and private 131-foot deep lot beckons, complemented by a detached garage. Located in the charming Bartonville neighborhood, this home is perfectly positioned close to all amenities, with effortless access to transportation, scenic trails, and more! (id:55499)
RE/MAX Escarpment Realty Inc.
31 - 27 Rachel Drive
Hamilton (Stoney Creek), Ontario
Stunning freehold end-unit 3-Storey, 3 Bed, 2 Bath townhome built in 2022 by Award Winning developer New Horizon Development Group. Featuring hardwood stairs, vinyl plank flooring throughout main and second floor, stainless steel kitchen appliances, cozy second floor balcony, in-suite laundry, 9ft ceilings on the 1st & 2nd floor, and more! Enjoy lakeside living in beautiful Stoney Creek and take a stroll to experience the breathtaking views of Fifty-Point beach. Conveniently located minutes away from Fifty-Point Conservation Area, Costco, restaurants, QEW, GO transit, parks, schools, local wineries and shopping plazas. 30 minute drive to Mississauga, 20 minute drive to Niagara Falls. (id:55499)
RE/MAX Escarpment Realty Inc.
406 - 175 Commonwealth Street
Kitchener, Ontario
his stunning 2-bedroom, 2-bathroom condo has just hit the market. Perfectly perched on the premium 4th floor, this bright, carpet-free suite boasts luxury flooring throughout and offers views of the park and the charming Williamsburg Town Centre. You'll fall in love with the modern kitchen, featuring soft-close cabinets, California shutters, granite countertops, a massive island perfect for gathering, and stainless steel appliances. Both bathrooms are finished with granite counters and stylish oval undermount sinks. Thoughtful upgrades continue with upgraded doors, front-loading laundry set, and a spacious balcony. Designed for both comfort and privacy, the two bedrooms are ideally located on opposite sides of the living area. Plus, enjoy the convenience of an oversized underground parking space and a private locker for extra storage. Located close to everything you need banks, schools, fitness centres, parks, and the highway-this condo truly has it all. (id:55499)
RE/MAX Twin City Realty Inc.
Bsmt - 39 Chamberlin Drive
Cambridge, Ontario
All Utilities included. 2 Bedroom Bathroom Basement Apartment with Separate Entrance in a peaceful Neighbourhood. Close to Clement Mills Public School, St Benedict's Catholic School, No Frills & Shoppers Drug Mart. Close to Kitchener & Conestoga College as well as Hwy 401. 3 Minute drive to Cambridge Center. No Pets, No Smoking & No Late Night Parties. (id:55499)
RE/MAX Ace Realty Inc.
305 - 470 Dundas Street E
Hamilton (Waterdown), Ontario
Newly Built 2024 In Sought After Waterdown! Welcome Home to TREND 3 by New Horizon Development Group. Bright Open Concept Living Room & Kitchen with Stainless Steel Appliances, Quartz Countertops, Backsplash, Double Sink with Breakfast Bar. Luxury Vinyl Flooring. In Suite Laundry. Underground Parking Space. Convenient Storage Locker on Unit Floor. Geothermal Heating & Cooling System to Help Keep Your Utilities LOW. Convenient Garbage Room on Your Unit Floor. Loads of Amenities Include: Fully Equipped Gym, Party Room, Rooftop Terrace, Bike Storage. Mins to Aldershot & Burlington GO Stations! Easy Highway Access to 403/407! Tenant Pays All Utilities. Required: Rental Application, Credit Check/Report, Job Letters/Proof of Employment & Income/Pay Stubs. Room Sizes Approximate and Irregular. (id:55499)
Keller Williams Complete Realty
3 Upper Mohawk Point
Haldimand (Dunnville), Ontario
Amazing location on a 1.05 acre country lot with Lake Erie access to lake views. Beautiful and spacious, 2 bedroom 1.5 storey log home with full/unfinished basement (great for storage) plus a storage shed. Large deck overlooks the property and lake. Fridge, stove, washer, dryer and dishwasher included. Enjoy country living on the Lake! (id:55499)
RE/MAX Escarpment Realty Inc.
329 Rintoul Crescent
Shelburne, Ontario
Welcome to 329 Rintoul Crescent! This Stunning 2 story with 3 bed/ 3 bath is located on a desired quiet crescent. Close to Glenbrook Elementary School and Rec Centre and mere steps to Greenwood Park, Soccer fields & community splashpad. Great covered porch for morning coffee or to supervise the neighbourhood. Nicely decorated with hardwood floors in the living room and home office area, complimented with ceramic tile throughout the main floor. Built in storage area over the gas fireplace in the TV room. Convenient main level laundry. The kitchen features granite countertops with undermount sink and tile backsplash, complete with breakfast bar. Walkout from the kitchen to deck, with steps down to yard. Big bright windows make the stainless-steel appliances gleam in the sun. Giant primary bedroom with walk-in closet & 4-piece ensuite with soaker tub. Generous 2nd and 3rd bedroom sizes, all with large closets and laminate floors. Nice home office space or den area with French doors for those that need to get work done. Right sized 1-1/2 car garage with convenient entrance from garage to the house for tons of storage, with interlock paving stone driveway with parking for up to 4 cars. (id:55499)
RE/MAX Real Estate Centre Inc.

