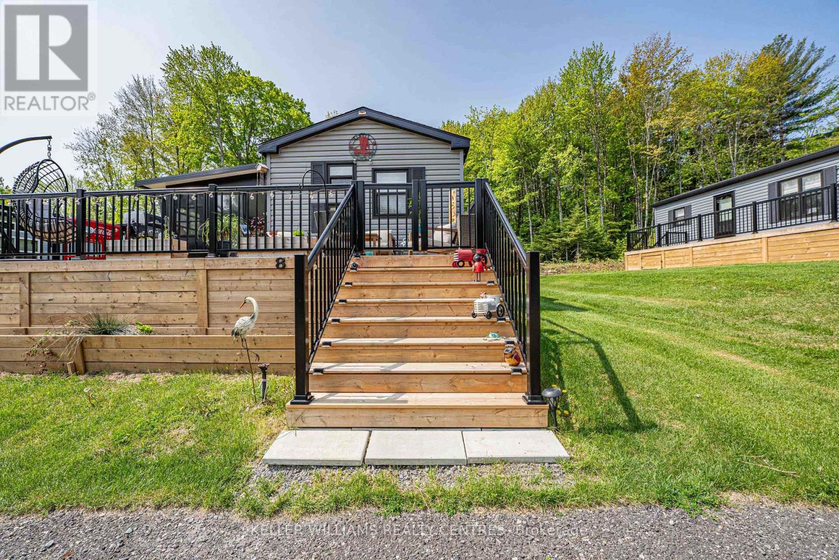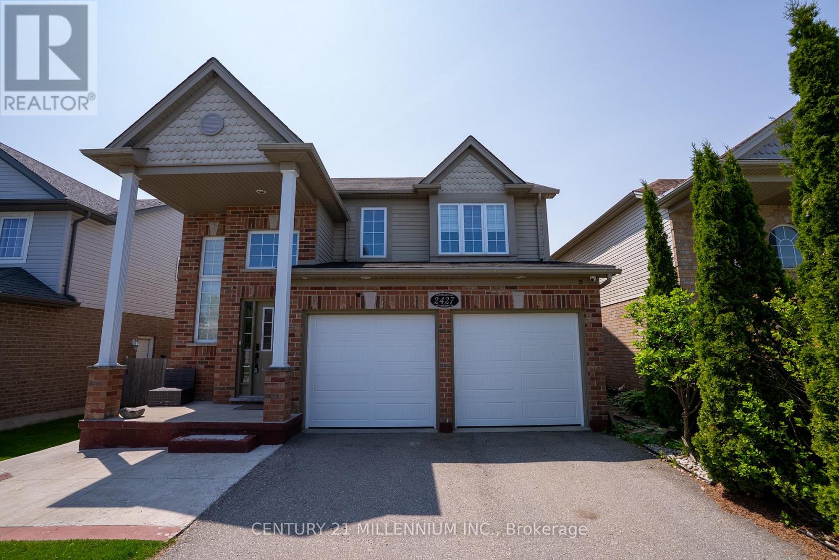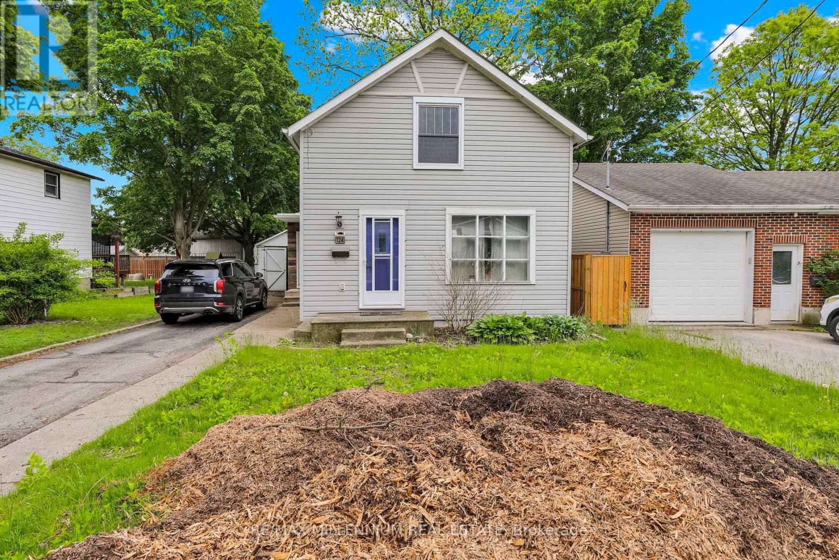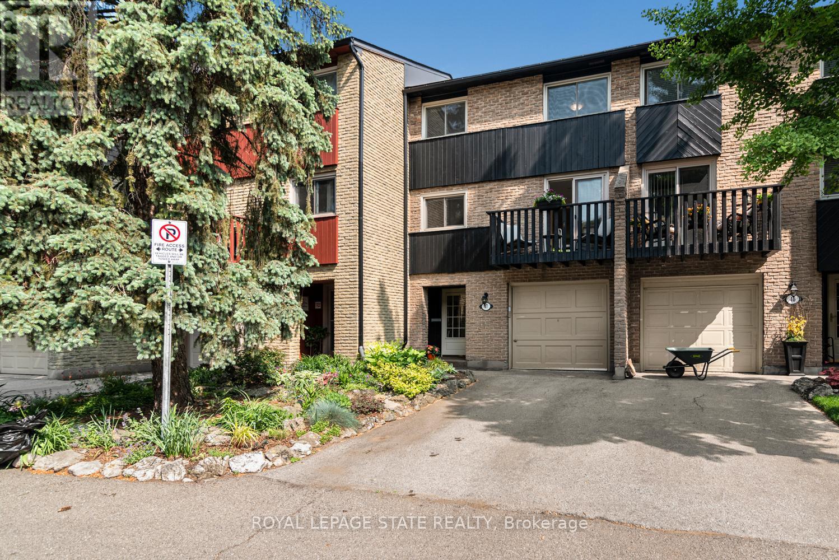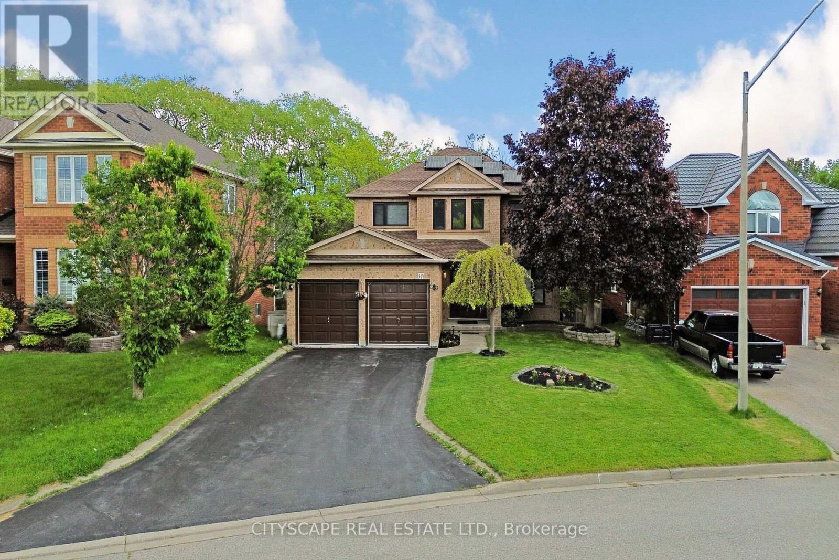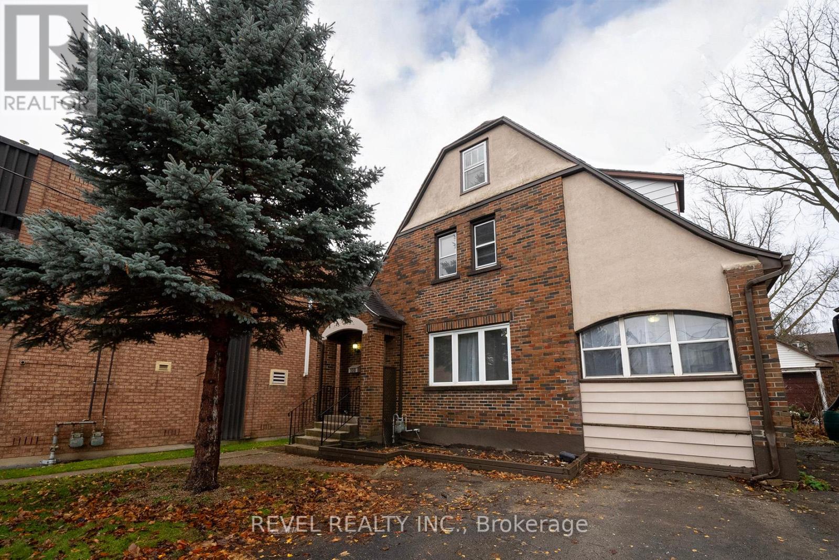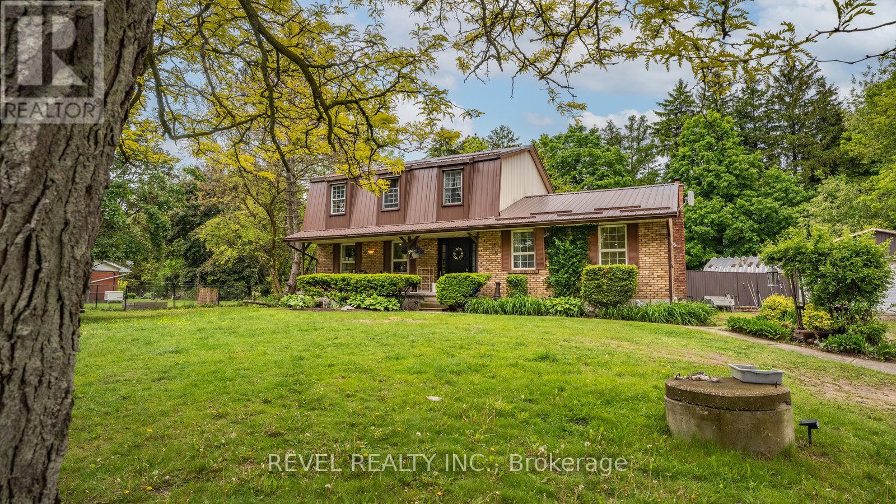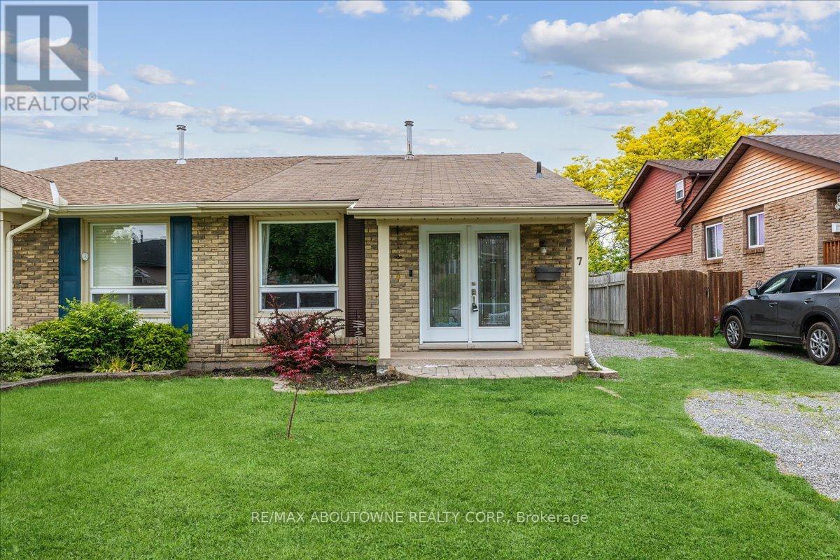#38 Lakeridge - 1047 Bonnie Lake Camp Road
Bracebridge (Macaulay), Ontario
Have you always dreamed of Cottage Ownership in Muskoka? Thought it would never be a possibility? Here is your opportunity to get into the Cottage market and start making memories Muskoka style! This 2023 Heron Park Model is located in the New Phase of Bonnie Lake Resort just outside of Bracebridge, Site #38 Lakeridge. With 3 bedrooms and 1 4pc Bath, the primary suite and bathroom are located on 1 side, 2 spare bedrooms are located on other side and open concept living/kitchen in between is perfect for family or entertaining friends! This unit is tastefully decorated, and comes with the additional 3 season 10X20 ft sunroom, giving you added living space!!! The 8X20ft Deck along the front is spacious for enjoying sunny days! The lot shows pride of ownership with lovely curb appeal and a back lot fire pit area. Enjoy all the amenities this park offers with private no motor lake, sandy beach, kayak, canoe and paddle board rentals, great fishing, multiple sports courts, playground, jumping pillow, hiking trails, pavilion, owner events & so much more with future plans for a resort pool! Join in the Great Blue Resorts Rental Program and have your cottage pay for itself! Park is open from May 1-October 31 and your fees include water, septic, hydro and lawn maintenance. Make the most of your time enjoying the season and less time doing the work that comes along with regular property ownership! Resort Life has so much to offer, it is a Lifestyle to get used to! (id:55499)
Keller Williams Realty Centres
2427 Asima Drive
London South (South U), Ontario
Welcome Home to Comfort, Charm & Convenience in Londons Summerside Community! Step into this beautifully maintained 3-bedroom detached home nestled in one of Londons most family-friendly neighbourhoods. Whether you're a first-time buyer or looking to upgrade your lifestyle, this home checks all the boxes with its thoughtful layout, modern finishes, and inviting curb appeal.Inside, you'll find a bright and spacious main floor designed for both everyday living and effortless entertaining. The open-concept living and dining area features large windows that flood the space with natural light, and walk-out to the deck, while the modern kitchen offers ample counter space, stainless steel appliances, pantry and a cozy breakfast bar that also overlooks the Dining Room. Upstairs, three generous bedrooms provide plenty of space for rest and relaxation including a spacious Primary suite with a Large Walk-In Closet with shelving and room for a king-size bed. The updated 5 piece spa-like bathroom offers both style and functionality, perfect for busy mornings or winding down after a long day.The fully fenced backyard is ideal for families, pets, or summer barbecues, with room to garden, play, or simply relax. A private driveway, double car garage, and unspoiled basement offers plenty of storage.Located on a quiet, tree-lined street just minutes from schools, parks, shopping, and transit, this move-in-ready gem is a rare find in todays market. Don't miss your chance to own this charming home in one of Londons most desirable communities. Book your private showing today -Your new chapter starts here! (id:55499)
Century 21 Millennium Inc.
124 Metcalfe Street
Ingersoll (Ingersoll - North), Ontario
This charming detached home is located in a quiet, family-friendly neighborhood of Ingersoll and is perfect for first-time home buyers. The property has been well maintained by the seller and is move-in ready, offering a spacious and highly ventilated interior filled with natural sunlight. All bedrooms are fully insulated, and the home features updated windows and doors throughout for improved comfort and energy efficiency. The house sits on a large lot with a beautiful garden and a big shed, providing ample storage space. Inside, you'll find generously sized bedrooms, spacious living areas, and a basement with high ceilings offering great potential. With a motivated seller and a budget-friendly price, this is a fantastic opportunity to own a solid home in a peaceful setting. (id:55499)
RE/MAX Millennium Real Estate
19 Central Market Drive
Haldimand, Ontario
Gorgeous, Beautiful 3 Storey Freehold townhouse offers 3 Bedrooms & 2 bathroom, Welcome You to Modern Living. Spacious Living / Dining Room with Balcony. Vinyl exterior elevation and 9-foot ceiling in 2nd floor and hardwood floor stained oak stair. The master bedroom includes a walk-in closet and an ensuite bath, providing a personal retreat. 2 Balconies and 2 Parking Spaces. . Close to Schools, Shopping mall, Restaurants and Parks. Easy Access to Major Highways. Very close to Hamilton International Airport, Mount Hope Community, Port Dover,HWY6, HWY403 & Hamilton. No survey available. Lock box for easy showing (id:55499)
Century 21 People's Choice Realty Inc.
47 - 1967 Main Street W
Hamilton (Ainslie Wood), Ontario
This beautiful West Hamilton Townhome has been completely renovated from top to bottom! The renovations include; new vinyl flooring, kitchen cabinets, quarts countertop, two new main bathrooms, new pot lighting, replaced spindles with newwall and freshly painted. All the renovations have been started and completed in 2024 and 2025. This home has 3 large bedrooms, huge living room, den, family room and a wonderful beautiful kitchen with new quarts countertop, cabinets and stainless steel appliances. The 3rd floor has 3 nice size bedrooms with a beautiful brand new primary bathroom. The location is perfect and ideal for any family which includes close proximity to schools, parks, trails and McMaster University. The backyard is private and is nestled among mature trees and enjoy sitting and barbequing in your own private oasis. This is priced to sell and will not last! (id:55499)
Royal LePage State Realty
28 Vic Chambers Place
Brant (Paris), Ontario
Welcome to 28 Vic Chambers Place! This beautifully upgraded home offers over 3,650 sq. ft. of finished living space and is located just minutes from Highway 403making it the ideal spot for today's commuter. Featuring 4+1 bedrooms, 3 full bathrooms, 2 half baths, and a fully legal in-law suite, this home has room for the whole family and more.Step into the spacious foyer that opens to a grand great room with soaring 18-foot ceilings and updated lighting. Engineered hardwood flooring flows seamlessly through to the open-concept living, dining, and kitchen areasperfect for entertaining family and friends. The kitchen boasts upgraded cabinetry, mosaic subway tile backsplash, granite countertops, and an island. Sliding doors lead to the fully fenced backyard featuring a concrete patio and a large pergolaan ideal retreat for warm-weather gatherings. Back inside, the spacious dining room easily accommodates 8 guests, making it perfect for large family meals. A convenient powder room completes the main floor.Upstairs, the generous primary suite includes a walk-in closet and a luxurious 4-piece ensuite. The upper level is rounded out with three additional bedrooms, a second full bathroom, and a laundry room for added convenience.Need more space? This home has it! The fully finished basement includes a legal in-law suite with a private walk-down entrance. The second kitchen features sleek white cabinetry and quartz countertops, and flows into a bright and open living space. The basement also offers a bedroom, an office, a full bathroom, an additional half bath, and its own laundry area.Located in the prettiest town of Paris, this home truly has it all. (id:55499)
Revel Realty Inc.
87 Spooner Crescent
Cambridge, Ontario
Exceptional Value! This fully upgraded and immaculate 4-bedroom home offers approximately 3,500 sq ft of finished living space, including a walkout basement featuring a 2-bedroom in-law suite with a kitchenette and 3-piece bathroom. Situated on one of the most desirable premium lots in Galt North, Cambridge, this property backs onto beautiful greenspace and a tranquil lake, all nestled on a quiet crescent. Ideally located near Cambridge Golf Club, schools, conservation areas, shopping, just 12 minutes to the GO Station and 8 minutes to Hwy 401. The seller has invested significantly in high-end upgrades throughout. (id:55499)
Cityscape Real Estate Ltd.
22 Rustic Oak Trail
North Dumfries, Ontario
Welcome To 22 Rustic Oak Trail! A Premium detached home nestled in the Picturesque Town Of Ayr. Located Only few Mins Drive From Cambridge & Kitchener, Mins To 401, Walk To Brand New Park Around The Street. This stunning home features 4 bedrooms and 4 bathrooms and an office that can easily be converted into an in-law suite or 5th bedroom. Open concept living and dining room with hardwood floors. Large windows and natural light throughout the home. Enjoy 6-car parking and upgraded laundry room, conveniently located near all bedrooms, includes a laundry sink and stylish tile flooring. book your private viewing today! Don't miss out on this incredible opportunity to book your private viewing today! (id:55499)
Homelife/miracle Realty Ltd
108 Colborne Street N
Norfolk (Simcoe), Ontario
Welcome to 108 Colborne St N, Simcoe. This charming property offers 4 beds, 2 baths & an array of thoughtful upgrades. Perfectly positioned close to schools, shopping, parks & CRB zoning, the possibilities here are endless!!! Step inside & you'll find freshly painted walls w contrasting baseboards & trim, creating a fresh inviting feel throughout.The main floor features a thoughtfully laid-out floor plan, seamlessly connecting the open-concept kitchen, dining & living areas to create a wonderful flow. Bathed in natural light, the dining & living areas showcase newly refinished hardwood floors, while the kitchen boasts an updated backsplash & new LED pot lights. Cozy up by the gas fireplace in the dining room or unwind in the sunroom off the living room - an ideal spot for quiet mornings or evening relaxation. Head up the newly refinished staircase & banister to the second level, where 4 spacious bedrooms await. This floor also features the main bathroom, which has been updated with a new backsplash & ceiling. The large attic & basement present opportunities to be developed into additional living space, making this home even more versatile. With the potential to easily convert the space into two separate units or a granny suite! Step outside to the deck overlooking the fenced backyard - an ideal setting for entertaining guests or enjoying peaceful evenings. The yard offers plenty of room for outdoor activities, gardening & relaxation. The original garage is currently used as a shed, providing additional storage space. Notable updates include a 200-amp electrical panel, new hardware & light fixtures throughout. With its prime location, modern updates & versatile CRB zoning, 108 Colborne Street N is ready to become whatever you envision. Whether you're looking for your next home or a property with the potential for a business venture, this property has it all. See firsthand what makes this home a rare find. (id:55499)
Revel Realty Inc.
279 Cockshutt Road
Brantford, Ontario
Welcome to 279 Cockshutt Road in Brantford a charming and spacious 2-storey home nestled on a beautifully landscaped 0.92-acre lot in a tranquil rural setting. This property offers approximately 3,507 sq ft of living space, including 3 bedrooms and 2 full bathrooms, making it perfect for families or multi-generational living. The main floor features blonde hardwood and tile flooring, a bright and inviting layout with a formal living room, a cozy family room with wood burning fireplace, a separate dining area, and a well-appointed kitchen filled with natural light and ample cabinetry. Upstairs, you'll find 3 bedrooms and 2 full bathrooms, while the partially finished basement offers flexible space for a rec room, office, or additional guest quarters with a walk-up back entrance. Outside, enjoy the peaceful surroundings, mature trees, and a large yard, covered porch with bar and hot tub, and oversized inground pool ideal for entertaining or relaxing. The home also includes a heated detached 6-car garage, additional large insulated/ heated quonset, and parking for 10+ vehicles. Recent updates include roof shingles (2016) and a natural gas forced-air heating and central A/C system. With a private well and septic system, this home offers self-sufficient living just minutes from Brantfords conveniences, schools, and highways. Zoned residential and located near the corner of Cockshutt Road and Campbell Farm Road, this property is a rare opportunity to enjoy country living with modern comforts with flexible possessions available. (id:55499)
Revel Realty Inc.
7 Dianne Drive
St. Catharines (Secord Woods), Ontario
Luxurious 2-Bedroom Basement Suite in Desirable Secord Woods; Never Lived In! Be the first to enjoy this brand new, never-before-occupied 2-bedroom basement unit, thoughtfully designed with elegant finishes throughout. Located on a quiet, family-friendly street in the sought-after Secord Woods neighbourhood of St. Catharines, this stunning home offers the perfect blend of comfort, convenience, and style. Property Highlights: 2 spacious bedrooms with generous closet space. Beautifully appointed modern kitchen with premium finishes, Stylish open-concept living area with contemporary design, Spa-like bathroom with upscale fixtures. Private, separate entrance for added privacy. Parking available on the driveway plus free street parking. Landlord lives upstairs enjoy responsive, easy communications when needed. Prime Location: 2-minute walk to the nearest bus stop, 3-minute drive to Food Basics & Shoppers Drug Mart, 7-minute drive to Penn Centre & HomeSense, 8-minute drive to Brock University. Steps from newly created waterpark and Applewood Public School. This quiet and vibrant community is perfect for professionals, graduate students, or couples seeking upscale living in a peaceful neighbourhood with quick access to everything you need. Some extras not visible to the eye but matter, Roxul sound insulation between levels for added safety and comfortable quiet living. 200Amp electric panel means safer environment. Shower nook fits all your large shampoo products easily. All pot lights are on dimmers for cozy ambiance. Wood engineered flooring warm and comfortable on bare feet year round. quartz counters, modern solid wood kitchen cabinets with lots of drawers for easy storage. Your own laundry room. Nothing is shared with upstairs residents. It is a home oasis. Tenant pays $150 flat fee for utilities (id:55499)
RE/MAX Aboutowne Realty Corp.
44 Bass Lake Road
Trent Lakes, Ontario
A rare find in beautiful Bobcaygeon, Nestled on nearly 3.5 acres along scenic Bass Lake Rd, this luxurious custom-built 5 bed, 5 bath waterfront estate blends modern elegance with ultimate comfort. This retreat offers privacy, high-end finishes, and smart design. All bedrooms feature private balconies with stunning water views, en-suites, and heated washroom floors. Step into a contemporary open-concept living space with expensive stone counter-tops, two double sinks, a premium Samsung dishwasher, and a chef's dream kitchen with LED-lit breakfast island, stainless steel appliances, and a wet bar. The wraparound deck is an entertainers paradise, showcasing pot lights, 3 skylights, glass railings, solar-lit BBQ area, and direct gas hookup. Enjoy year-round comfort with R65 insulation on the top floor and R45 on the other Floors emergency electric heaters on every floor, and a powerful auto generator capable of supporting the entire home. Hardwood flooring on the 2nd and 3rd levels adds warmth and sophistication, while built-in speakers with room-by-room control create the perfect ambiance. Outdoors, you'll find a heated pipeline from the Well, a top-tier septic system with high-water alarm, a separate gazebo, a spacious water patio, and a floating dock for endless lakefront enjoyment. Only minutes from downtown Bobcaygeon and close to Fenelon Falls, this rarely-used gem offers a high-end lifestyle with every detail thoughtfully considered. (id:55499)
Sam Mcdadi Real Estate Inc.

