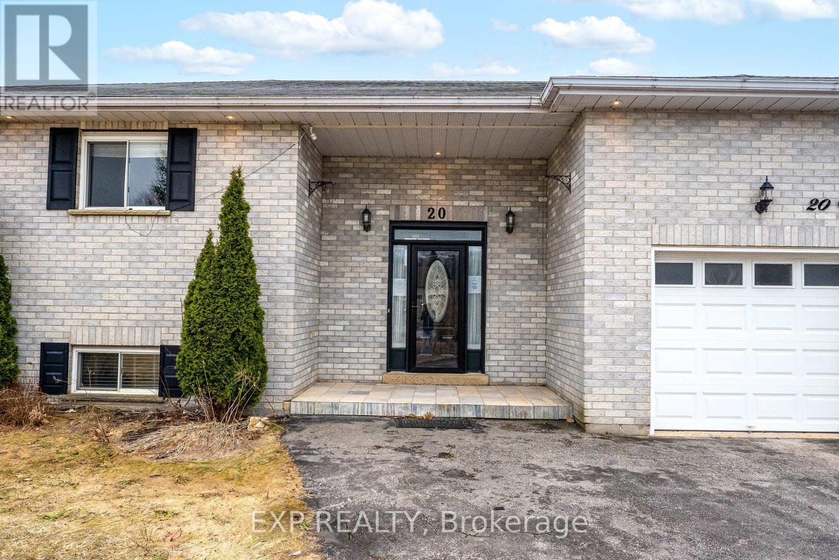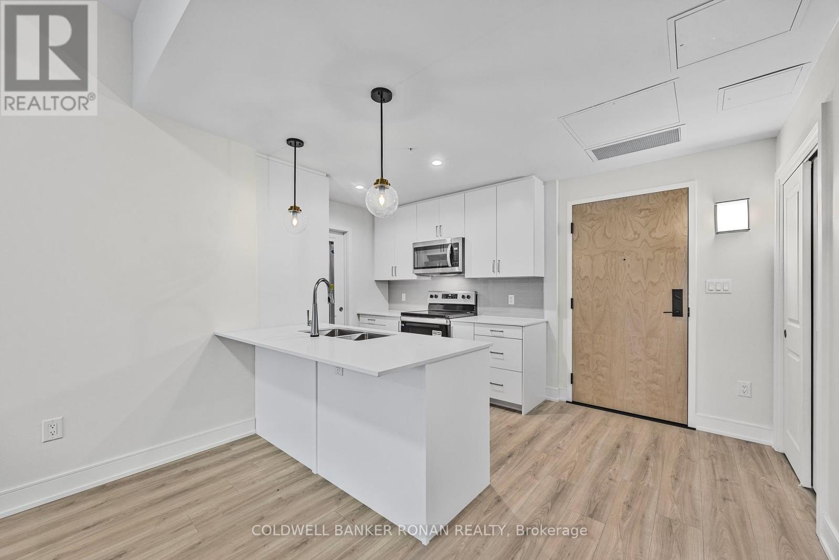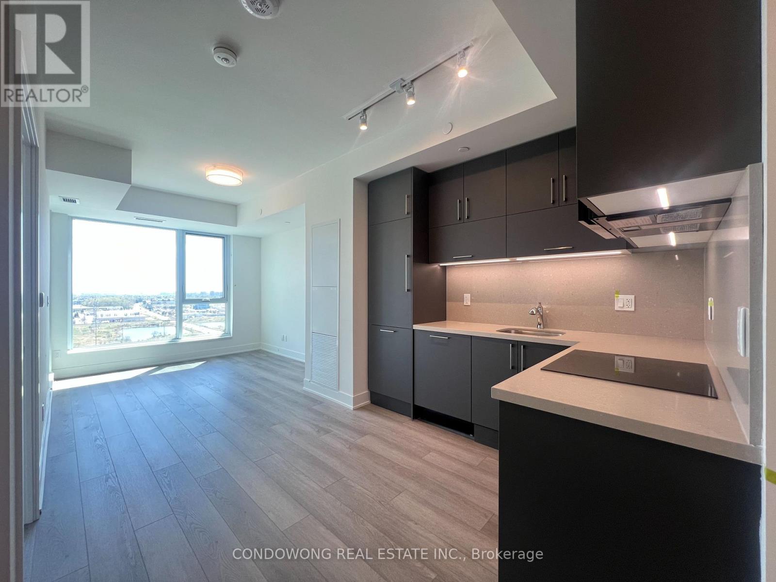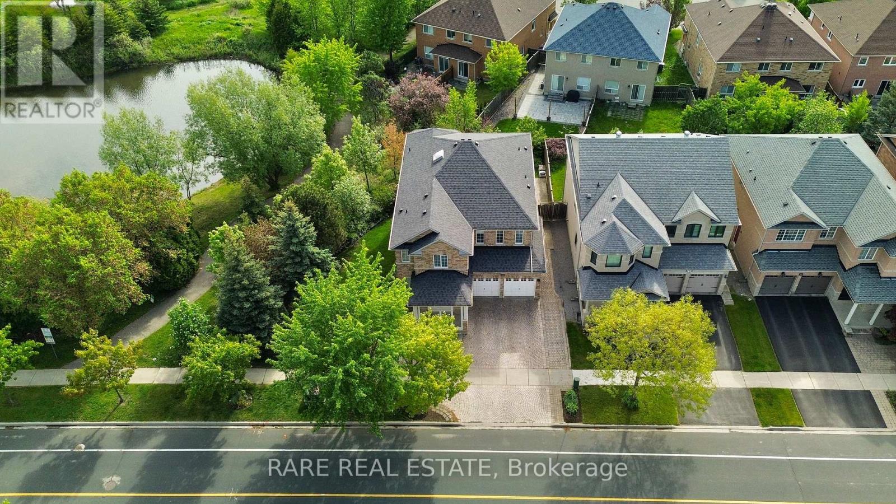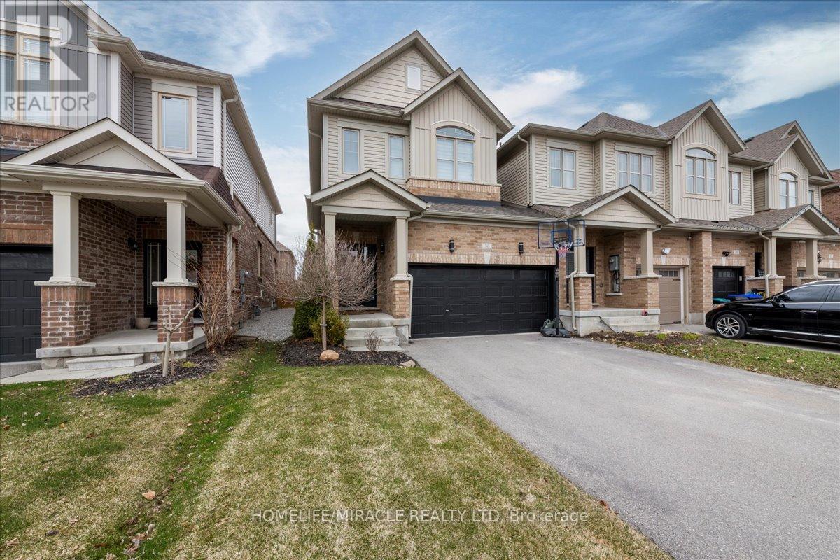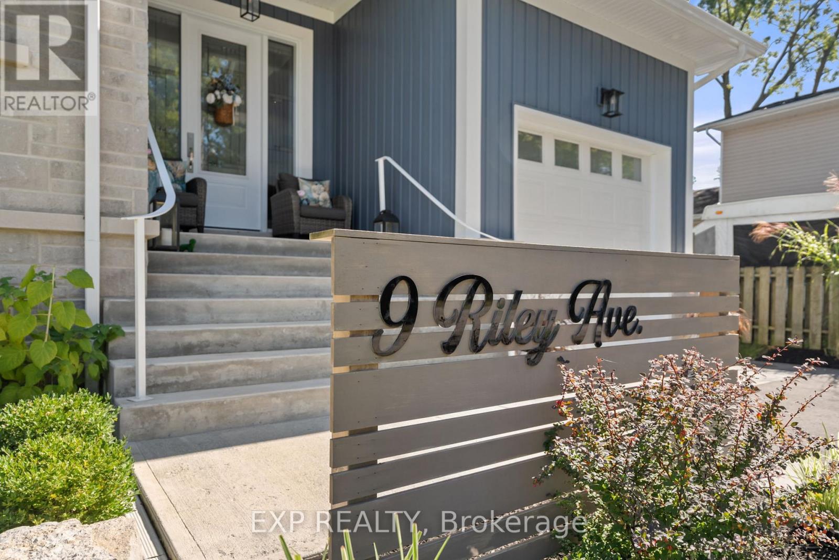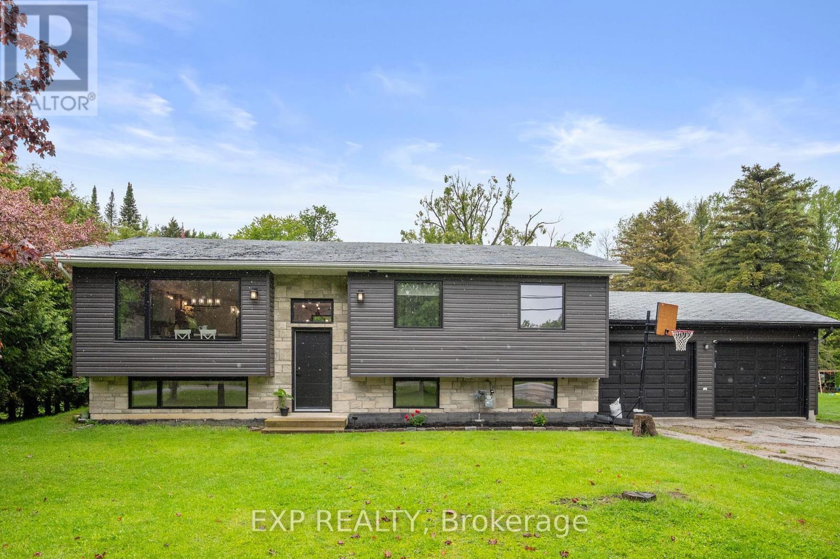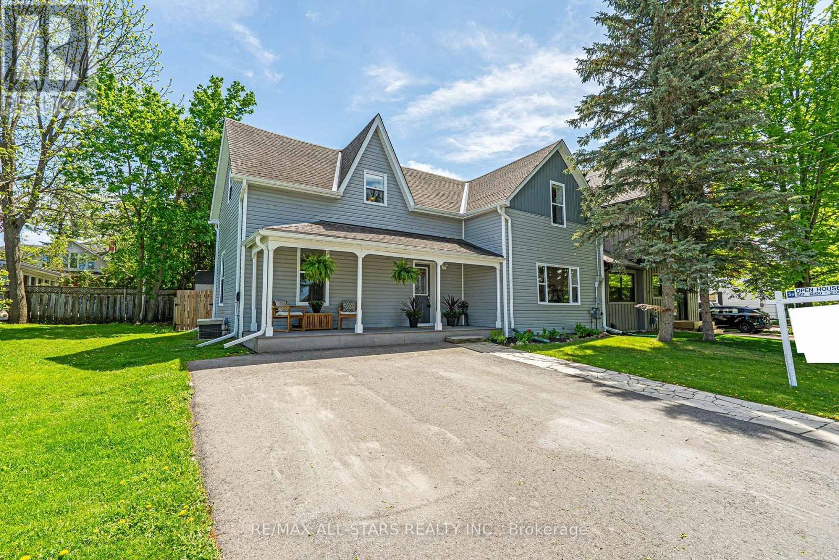20 Wasaga Sands Drive
Wasaga Beach, Ontario
Stunning 6-Bedroom Home in a Prime Wasaga Beach Location! Nestled in one of the most desirable areas of Wasaga Beach, this spacious 6-bedroom, 3-bathroom home offers the perfect combination of comfort and style. The open concept design boasts gleaming hardwood floors throughout, creating a warm and inviting atmosphere. Enjoy the fully finished basement, complete with a bar perfect for entertaining or relaxing with family and friends. The large backyard features a walk-out deck and an above-ground pool, providing your own private oasis. Recent Updates: Kitchen (2023), Basement Washroom (2023), This home is move-in ready and offers all the space and amenities you need for modern living in one of the most sought-after communities. (id:55499)
Exp Realty
316 - 121 Mary Street
Clearview (Creemore), Ontario
Welcome to Suite 316! Discover this newly built spacious condominium in the charming, quaint Village of Creemore. Experience luxury living with high end quality finishes in this stunning 1,025 sq/ft, 2 bedroom, 2 bathroom condominium. This bright open concept layout, perfect for entertaining features a gourmet kitchen with quartz countertops, an eat in breakfast island, custom tiling throughout and 9.8 ft ceilings. This move in ready unit offers brand new stainless steel appliances including a fridge, stove, built in dishwasher, over the range built in microwave, washer and dryer. The unit offers a walk out to your own private balcony offering spectacular scenic country views of the northern direction. The amenities within the building include a party/meeting room for entertaining and a fully equipped gym for all your enjoyment. Enjoy Creemore for all that it has to offer including the stunning downtown artisan shops, restaurants, weekly farmers markets during the summer months, parks, brewery, nature trails, festivals and more! This price includes one indoor underground heated parking space and one storage locker for your convenience. Conveniently located just minutes west of Airport Road and only 20 minutes from Highway 89 providing easy access for commuting. Collingwood and Wasaga Beach is just a short drive to escape and create memories hiking, biking, skiing and more while enjoying the beauty of the outdoors! Don't miss out on this exceptional property! (id:55499)
Coldwell Banker Ronan Realty
158 A - 3255 Highway 7 E
Markham (Buttonville), Ontario
Famous First Markham Place indoor mall, excellent location, close to food court, suitable for most businesses. Used to be a flower shop, tax office. Gross rent includes basic rent and TMI. Tenant pays proportionate share of hydro (55%). (id:55499)
Trustwell Realty Inc.
2300 Lozenby Street
Innisfil (Alcona), Ontario
Stunning Over 3000 Sq Ft Corner Unit Home with Over $200K in Upgrades! This Immaculate Property Features An Enclosed Office with Double Privacy Doors, Elegant Wrought Iron Railings, and Upgraded Porcelain Tile Throughout the Main Floor. The Custom Renovated Powder Room Adds a Touch of Sophistication. The Fully Renovated Kitchen is a Chefs Dream, Showcasing High-End Extended Cabinetry, a Spacious Extended Island, Quartz Counters and Backsplash, a Built-in Wine/Mini Fridge, And a Wet Bar/Server Area. Equipped With Premium Matte Stainless Steel KitchenAid Appliances, Including A Built-In Wall Oven, This Kitchen Combines Luxury And Functionality. Upgraded Luxury Fixtures are Found Throughout, Including a Grand Chandelier and Dimmable Pot lights for Ambiance Control. The Renovated Laundry Room Offers Ample Storage with Large Cabinets, a High-End Samsung Washer/Dryer Set, an Upgraded Stainless Steel Sink and Faucet, Quartz Countertops, and a Wall-Mounted Drying Rack. The Heated and Insulated Garage Boasts Epoxy Flooring, Overhang Storage, and Custom Cabinetry. Enjoy the Oversized Basement Windows, Bringing in Abundant Natural Light. Step Outside To a Fully Landscaped Backyard Featuring a Large Patio, New Sod, a Newer Fence, and a Playground Perfect For Entertaining and Family Fun. This Exceptional Home Is Truly Move-in Ready and Packed with Premium Finishes Throughout! (id:55499)
Exp Realty
2308 - 38 Andre De Grasse Street
Markham (Unionville), Ontario
Ready to move in anytime at Gallery Tower unit, the unbelievable luxury high-rise in the heart of Downtown Markham, with 1 bedroom , 1 Washroom unit. Enjoy modern finishes like upgraded laminate flooring, upgraded window blinds for all rooms, granite countertops, and a stylish backsplash. Located near Viva Transit, the GO Station, York University, VIP Cineplex, GoodLife Fitness, fantastic restaurants, banks, and shops. With easy access to major highways 407 & 404 for stress-free commuting. Your amazing price best dream home is waiting for you, act fast won't last! (id:55499)
Condowong Real Estate Inc.
295 Stonebridge Drive
Markham (Berczy), Ontario
295 Stonebridge Drive is a one of a kind tranquil retreat in Berczy Village that you can't miss! Wake up every morning and enjoy a peaceful breakfast overlooking Glenhaven Pond and spend your afternoons on the deck or expansive garden on the double wide 93 ft lot. The interior offers enough space for multi-generational and growing families with 5 spacious bedrooms and 3 more bedrooms in the professionally finished basement. All bedrooms are generously sized with large windows, ample closet space, and ensuite or semi-ensuite bathrooms. You can work from home in the ground floor office or downtown Toronto is just a 45-minute GO ride away. The school catchment is one of the best school districts in all of Ontario with two schools in top 15: St. Augustine and Pierre Elliott Trudeau. A few minutes away from Highway 404, Angus Glen Golf Club, Angus Glen Community Centre, Unionville Main Street, shops, restaurants, grocery stores, and much more. (id:55499)
Rare Real Estate
36 Hoard Avenue N
New Tecumseth (Alliston), Ontario
Welcome to 36 Hoard Ave N, A Spacious End-Unit Townhome That Feels Like a Detached! Nestled in Alliston's highly sought-after Treetops community, this stunning approximately 2,100 sq. ft. home offers the perfect blend of modern upgrades, peaceful country views, and a vibrant, family-friendly atmosphere. With no sidewalk, you'll enjoy extra driveway space, while being just steps from parks, top-rated schools, and the renowned Nottawasaga Resort. Step inside and be greeted by 9-foot ceilings and beautiful hardwood flooring on the main level, creating an open and elegant feel. This immaculate home features 4 spacious bedrooms, 3 bathrooms, and a double-car garage with ample parking. The primary bedroom boasts double closets and a luxurious ensuite, providing ultimate comfort and convenience. The gourmet kitchen is a chef's dream, featuring upgraded cabinetry, quartz countertops, a stylish backsplash, a gas stove, and a large island perfect for entertaining. Step outside to your private, fully fenced backyard, complete with a beautifully built patio deck and professional landscaping. With its prime end-unit location and detached-home feel, this is the one you've been waiting for! (id:55499)
Homelife/miracle Realty Ltd
31 King Street W
Uxbridge, Ontario
This beautifully maintained 1 1/2 - storey detached home offering 3 bedrooms and 3 bathrooms is the perfect choice for first-time buyers, investors, or entrepreneurs looking for a unique property in the heart of Uxbridge. With a C3 commercial design, this home doesn't just offer a warm and stylish living space, it also unlocks endless potential for a home-based business or income-generating venture. Step inside to discover a thoughtfully renovated interior that blends modern updates with timeless character. A freshly updated mudroom offers a practical and stylish transition space, keeping the home tidy while adding extra storage and organization. The cozy living space is anchored by a stunning fireplace, perfectly framed by a shiplap accent wall that adds a touch of farmhouse chic. This warm and inviting area is ideal for relaxing evenings or entertaining guests in style. The newly renovated kitchen boasts contemporary finishes, upgraded cabinetry, and quality appliances ready for you to cook, entertain, and enjoy. One of the standout features of the home is the gorgeous front porch, perfect for morning coffee or unwinding after a long day. Its charming curb appeal adds character and creates an inviting welcome for both the homeowner and guests. What sets this property apart is its commercial zoning, allowing for a wide range of potential uses. Whether you're looking to run a professional office, boutique, studio, or simply hold onto a valuable piece of mixed-use real estate, the opportunities here are vast. This home is situated in a prime location, providing a peaceful retreat while still being close enough to the heart of Uxbridge to enjoy its vibrant community. Uxbridge is known for its friendly atmosphere, excellent schools, and beautiful surroundings, making it the perfect place to raise a family or settle down for those who appreciate the balance of suburban tranquillity and proximity to city amenities. (id:55499)
RE/MAX All-Stars Realty Inc.
310 - 9085 Jane Street
Vaughan (Maple), Ontario
This expansive 2-bedroom plus den, 2-bathroom residence offers 1,314 sq. ft. of thoughtfully designed interior space paired with a rare 60-foot-wide private terrace and bright western exposureperfect for seamless indoor-outdoor living. Situated in a sought-after building, the suite has been fully customized with over $200,000 in luxury upgrades, including a chef-inspired kitchen with paneled appliances, wine cooler, drawer microwave, waterfall quartz countertops, mosaic backsplash, and a walk-in pantry with a secondary fridge. Elevated finishes such as custom wall paneling, crown mouldings, designer light fixtures, and wide-plank flooring add sophistication throughout. Both bathrooms are finished with mosaic tile floors, premium vanities, and upgraded fixtures. The spacious den is ideal for a formal dining area, home office, or potential third bedroom, offering versatility to suit any lifestyle. Additional features include a fully upgraded central vacuum system, generous closet space, and one parking spot and one locker. This residence is perfect for downsizers or those seeking a turnkey, maintenance-free lifestyle in one of Vaughans most desirable communities just steps from shopping, dining, transit, and major highways. (id:55499)
Royal LePage Premium One Realty
9 Riley Avenue
Georgina (Sutton & Jackson's Point), Ontario
A Flawless Fusion Of Design And Comfort, Just Steps From The Lake. This Stunning 2-Year-New Home Is Filled With High-End Finishes, Thoughtful Upgrades, And Smart Features, With 5 Years Remaining On The Tarion Home Warranty. Perfectly Situated On A Quiet Dead-End Street Just Steps From A Sandy Beach And Access To Lake Simcoe, And Walking Distance To Cafés, Restaurants, Vintage Shops, And All Local Amenities. The Main Floor Features Soaring 10-Foot Ceilings, An Open-Concept Layout With A Designer Kitchen Offering High-End Appliances, Quartz Countertops, Stylish Backsplash, Upgraded Faucet, And A Statement Decorative Range Hood. The Bright Living And Dining Areas Feature Expansive Windows And Include Upgraded Lighting And An Elegant Fireplace Mantle, While The Main Floor Primary Bedroom Features A Double Closet, Eye-Catching Feature Wall, And A 3-Piece Ensuite With Wainscot Millwork. Upstairs Boasts 9-Foot Ceilings, Engineered Hardwood, Two Spacious Bedrooms, A Full 4-Piece Bathroom, And A Sun-Filled Office Nook. Additional Features Include A Lorex Security System With Four Cameras, Built-In Speaker System, Lux Ceiling Fans In All Bedrooms, Custom Blinds, Two Statement Wall Murals, And Built-In Closet Organizers Throughout. The Mudroom Connects To An Insulated Garage With A Premium Slatwall And Cabinetry System By Closets By Design, And Provides Access To A Full-Height Basement With A 3-Piece Rough-In, Ready For Your Finishing Touches. Outside, Relax On The Back Deck And Enjoy A Beautifully Landscaped Yard With No Rear Neighbours, A Paved Driveway With Stone Border, And Unbeatable Curb Appeal - Offering A Move-In-Ready Lifestyle In One Of Georginas Most Desirable Lakeside Communities. (id:55499)
Exp Realty
9622 Morning Glory Road
Georgina (Pefferlaw), Ontario
Welcome To This Beautifully Updated 2 + 1 Bedroom Modern Home, Perfectly Positioned On A Stunning 100 X 200 Ft South Facing Lot. Step Inside And Discover A Bright, Open-Concept Layout With Sleek Kitchen, Quartz Countertops, Stainless Steel Appliances And Spacious Living And Dining Areas Designed For Comfort And Flow. The Finished Lower Level Adds Flexibility With A Large Third Bedroom Or Family Room, While The Heated 2 Car Garage Is Wired And Ready For Your EV Hook Up. Outdoors, Enjoy A 40 Ft Deck, Fire Pit Area, And Expansive Backyard Bathed In Sun Ideal For Hosting, Relaxing, Or Creating Your Own Private Oasis. A Rare Opportunity To Enjoy Modern Living On A Premium Lot In A Tranquil Setting. Don't Miss This One!! (id:55499)
Exp Realty
96 Mechanic Street
Uxbridge, Ontario
Discover the perfect blend of historic charm and modern living in this beautifully updated semi-detached century home, ideally located in the heart of Uxbridge. This 3-bedroom, 2.5-bath home lives large and offers 1,790 Sq.Ft. of above-grade living space (per MPAC), just steps from shops, schools, restaurants and cafés. Inside, you'll find 9-foot ceilings, engineered hardwood, and an open-concept main floor featuring a bright kitchen with quartz counters, centre island with seating for 4, and stainless steel appliances including a double oven gas range. The spacious living and dining area off the kitchen is perfect for entertaining, and provides an inviting space for family and friends. Upstairs, the secluded primary suite features a 4-piece ensuite with a freestanding soaker tub and walk-in shower. Two additional bedrooms share a stylish 4-piece Jack & Jill bathroom, and additional hallway storage, seldom found in a century home! Outside, enjoy a lovely covered front porch, private fenced yard with a covered patio, and a double-wide driveway with no sidewalk, paved in 2020. Additional features include main floor laundry and powder room, and an unfinished basement with plenty of storage space! (id:55499)
RE/MAX All-Stars Realty Inc.

