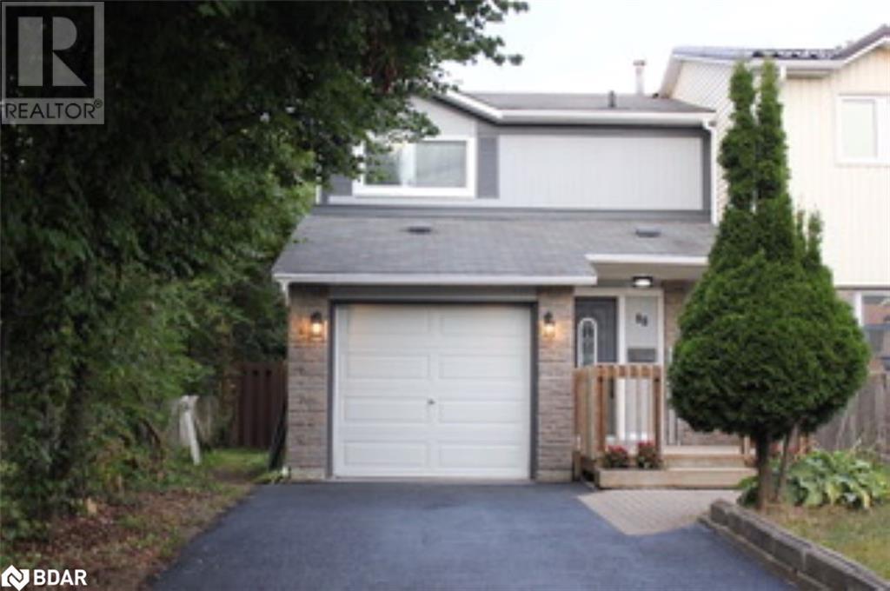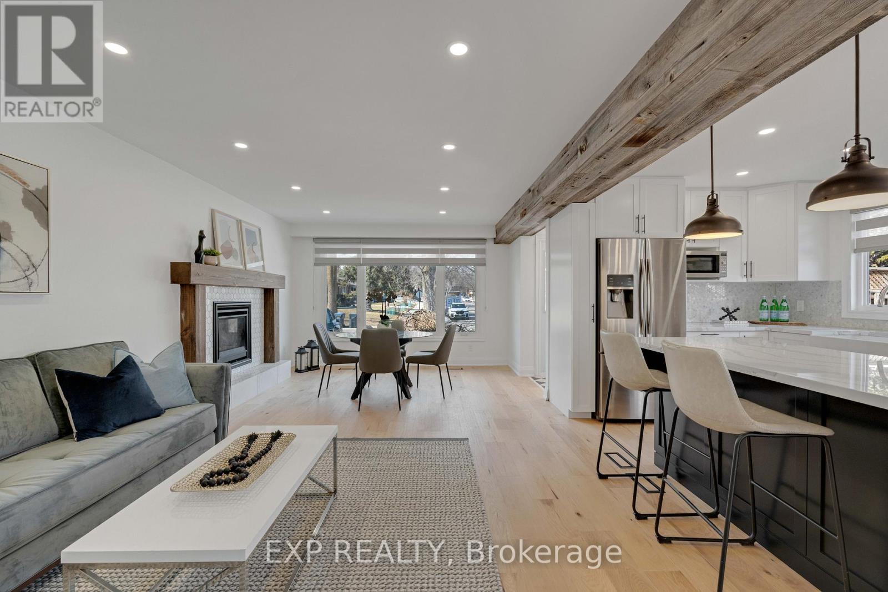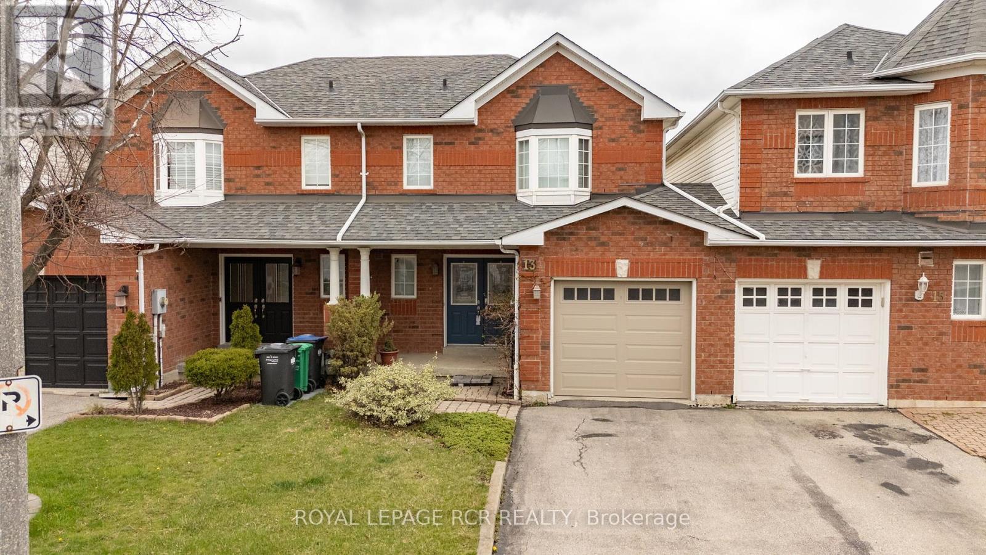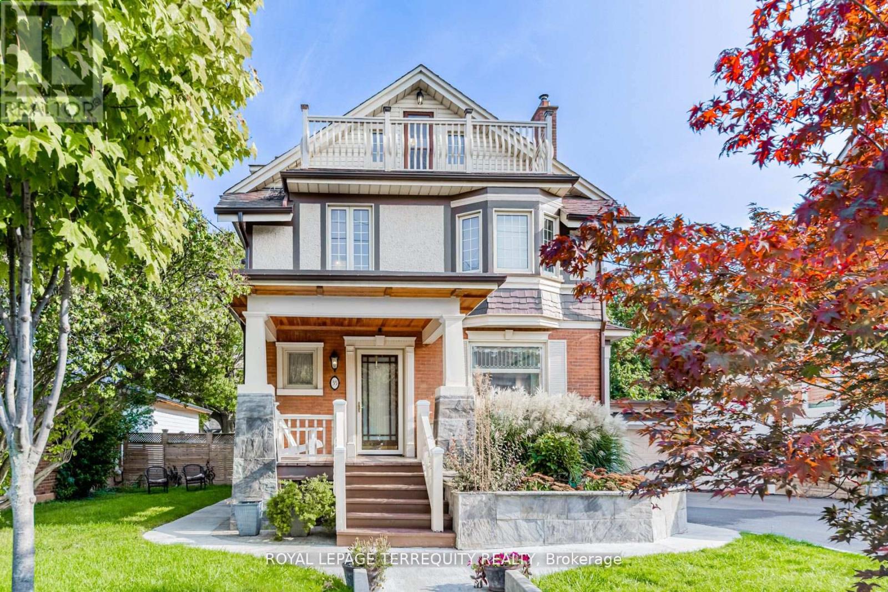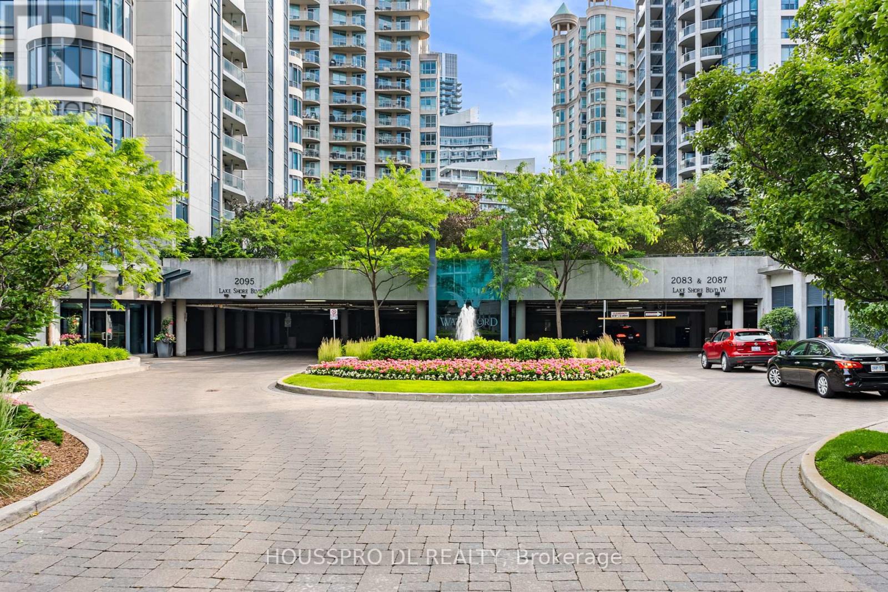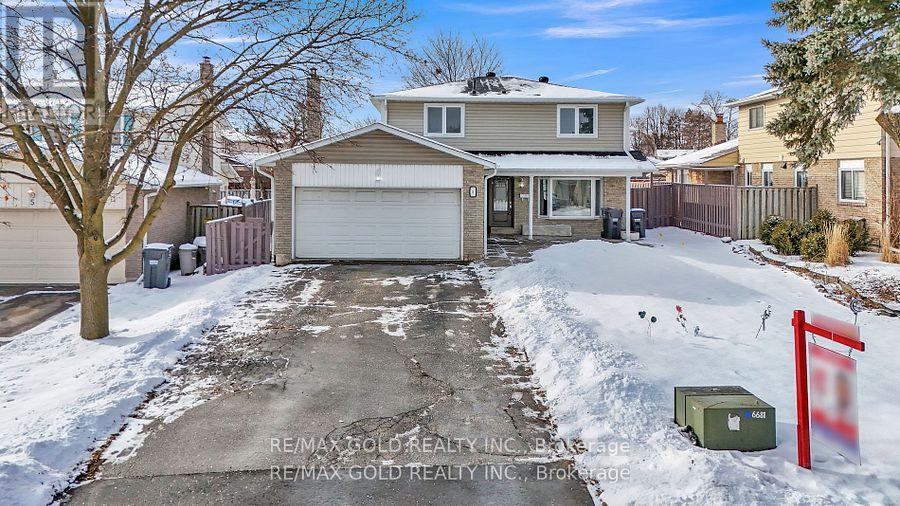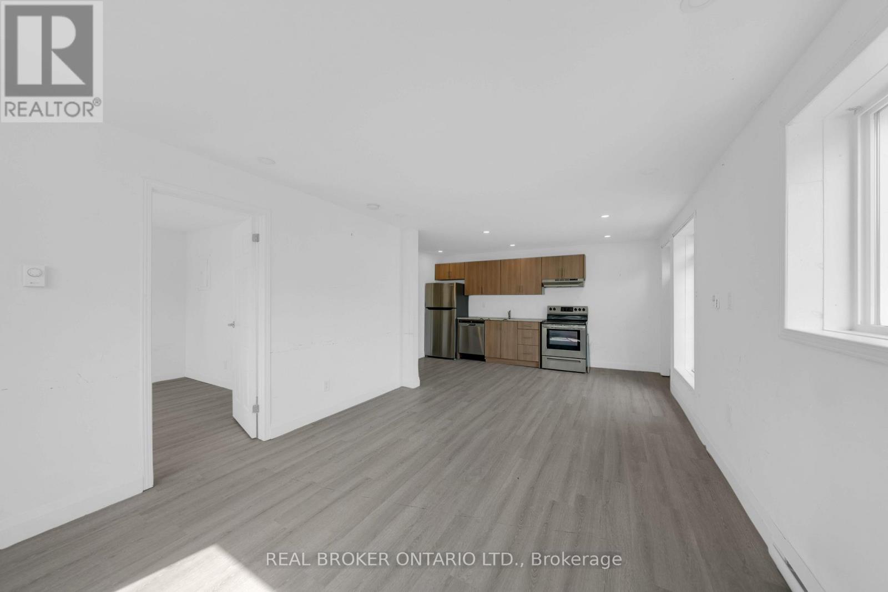5650 Haddon Hall Road
Mississauga (Central Erin Mills), Ontario
In The Heart Of The Central Erin Mills Area, Walking Distance To Top Ranked High school John Fraser, Middlebury, Thomas Schools, Parks, Mall, Community Ctr, Credit Valley Hosp, Minutes To All Hwys, Fabulous 3 Bedroom 2 Story Detached House, Fully Renovated Basement With More Living And Working Spaces. Hardwood Flooring On The Main Floor, Full Appliance Kitchen, Large And Bright Master Bedroom, Upper Level 2 Full Baths Rooms, Laundry W/Sink, Quiet Backyard With Large Deck ** This is a linked property.** (id:55499)
Real One Realty Inc.
88 Kipling Place
Barrie, Ontario
This Semi-detached home sits on a Quiet street in a mature treed area. Walking to bus, schools, plaza. Extra long paved driveway. Upgraded High Efficiency Furnace and Central Air. Fenced side and rear yard. Deck front and rear. This end unit is Ready to Move in with all new flooring, interior paint, upgrade kitchen, new fixtures in both bathrooms, new breaker panel and many more features. (id:55499)
Right At Home Realty Brokerage
1575 Lewisham Drive
Mississauga (Clarkson), Ontario
Welcome to 1575 Lewisham Drive. Nestled in the highly sought-after Clarkson neighborhood, this beautiful 4-bedroom, 3-bathroom backsplit is a true gem. From its picturesque curb appeal to its thoughtfully designed interior with modern upgrades, this home offers both comfortable living and stylish entertaining. Step inside to a bright and inviting open-concept main floor, where elegant engineered hardwood floors and pot lighting create a warm and sophisticated ambiance. The spacious living area is centered around a cozy gas fireplace, making it the perfect spot to unwind with family and friends. At the heart of the home is a dream kitchen, featuring premium Cambria quartz countertops, stainless steel appliances, and an apron-front farmhouse sink. Whether you're preparing a gourmet meal or enjoying your morning coffee, this beautifully designed space is both functional and refined. This versatile layout includes four spacious bedrooms, all with hardwood floors, thoughtfully distributed across multiple levels to offer privacy and flexibility. The finished basement provides additional living space, ideal for a recreation room, home office, or private guest suite, complete with a modern 3-piece bathroom. A large crawl space ensures ample storage for all your needs. Step outside to your backyard oasis, featuring a wrap-around deck, built-in gas BBQ, and a charming gazebo the perfect setting for summer gatherings. With a pool-sized lot backing onto a peaceful forest and park, you'll enjoy privacy, nature, and tranquility right in your own backyard. The garage has been wired for an electric car charger (charger not provided). Located just minutes from top-rated schools, community centers, libraries, scenic nature trails, and parks, this home is perfect for families of all ages. Plus, with easy access to the Clarkson GO Station and transit hub, commuting is effortless. Don't miss your chance to call this beautifully updated, move-in-ready home your own! (id:55499)
Exp Realty
1407 - 2093 Fairview Street
Burlington (Freeman), Ontario
This gorgeous 2-bedroom, 1 bath corner unit at Luxury Paradigm condo is perfect to experience the best of Burlington. Lake views from the rooms and wraparound balconies. Relax in the resort-like amenities including indoor pool & spa, modern gym, summer lounge area, basketball court, private movie theatre, BBQ lounge and terrace, private party rooms, guest suites, and outdoor exercise park. The kitchen offers a breakfast bar, quartz countertops, stainless steel appliances and is open concept with a living/dining room with balcony walkout. The master bedroom showcases breathtaking vistas and has a second balcony walkout. The additional bedroom is bright and sunny, with floor to ceiling windows on two sides. A new bathroom and in-suite washer/dryer complete the unit. Hop on the train in seconds, or access major highways in less than a minute from this commuter-friendly neighborhood. Perfectly positioned just minutes from Downtown Burlington. (id:55499)
Royal LePage Real Estate Services Success Team
2247 Concession 10 Road
Udney, Ontario
Your Ready-to-Build Rural Escape! Choose from three (or purchase all!) newly severed, almost one-acre lots (0.995 acres) in Udney, Ramara. These parcels have all approvals from Ramara Township and Lake Simcoe Region Conservation Authority, ensuring a smooth building process. We've prepped the sites with all required fill for drainage, plus installed culverts and driveways. Enjoy the convenience of paved Concession 10 Ramara, with easy access to major highways, only 10 minutes to Orillia, and an hour's drive to Toronto. (id:55499)
Coldwell Banker The Real Estate Centre Brokerage
13 Queensland Crescent
Caledon (Bolton East), Ontario
Welcome home to this charming 3 Bedroom, Link 2 Storey Freehold Townhouse located in the desired Bolton East Community. With a welcoming double door entrance and spacious foyer, this home offers an open concept layout on the Main Level featuring principle rooms; combined Living and Dining Room, Kitchen and Breakfast Area with walk-out to the Yard and a 2-piece Guest Washroom. The 2nd Level boasts a lovely Primary Bedroom with Walk-In Closet and a 4-piece semi ensuite, 2 additional sizeable bedrooms with ample closet space. This home also offers a finished Lower Level with good size Recreation Room or 4th Bedroom option for the growing family. The Lower Level also features a Laundry Room with laundry sink, a Cold Room/Cantina and plenty of storage. This home offers a private driveway and a single car garage with direct access to the Yard with great potential to make your own. Located just minutes from schools, parks and in walking distance to Hwy 50, shops and all amenities. You do not want to miss the opportunity to call 13 Queensland Cres home! (id:55499)
Royal LePage Rcr Realty
35 Joseph Street
Toronto (Weston), Ontario
Downtown in 20 mins via the GO train but pay a fraction of the price! This beautiful 3-storey home sits on a rare and prime 50 x 144 lot endless possibilities. As you approach , you will be taken back by the exterior features and architecture that has stood the test of time. Nestled in one of Toronto's most historic areas, this home radiates charm and sophistication with its timeless design and regal layout. Featuring 5 bedrooms including a generous master bedroom with tons of natural light, a third floor living space with tandem bedroom and balcony plus an additional office room, it's perfect for those seeking for more space. The expansive main floor offers generous living areas while the hardwood floors and wood trim offer a traditional feel. The fenced backyard offers a blend of a large manicured green space and patio area ideal for hosting or relaxing with the potential to add a garden suite. Every corner of this home exudes history and warmth, blending classic charm with modern comforts. With parks, schools, and local amenities just a stone's throw away, you'll enjoy the perfect balance of urban living and tranquil retreat. Don't miss your chance to own a piece of Toronto's rich history with this incredible home. Heated Floors In 2nd Bathroom ('19), Roof ('13), New Electrical Wiring ('13), Driveway ('22), 3 Gas Fireplaces, 4 Entrances To Home. (id:55499)
Royal LePage Terrequity Realty
9 Fairlawn Boulevard
Brampton (Vales Of Castlemore), Ontario
***Attention*** First Time Home Buyers And Investors. All Brick 4 Bedrooms 4 Washrooms Prestigious Fully Renovated Semi-Detached House in Neighbourhood of Vales of Castlemore. 1745 Sqft (As per Mpac). Two Bedroom Finished Basement. Sep Entrance through Garage. New Modern Kitchen With Quartz Counter. Separate Family Room. New Windows, Newer Furnace, New Roof, New Hardwood Flooring Throughout, New Paint, New Stair Case, New Pot Lights. New Laundry 2nd Floor. Separate* Laundry in Basement. Zebra Blinds. Living and Dining Area Boasts Ample Light Through Large Windows. Upstairs, the Master Bedroom Impresses with a Newly Renovated En-suite and Spacious Walk-in Closet. Good Size Rooms. Rare 4 Car Driveway, Beautifully kept Front and Backyard. Most Desirable Neighbourhood. Backs Onto A Ravine. Walking Distance To Schools, Plazas, Transit. Shows 10+++. 2 Fridge, 2 Stove, Dishwasher, 2 Washer & 2 Dryer. All Elf's & Window Coverings. Close To Fairlawn School, Public Transit, Park, Shopping Plazas, Gym. **EXTRAS** 2 Fridge, 2 Stove, Dishwasher, 2 Washer & 2 Dryer. All Elf's & Window Coverings. Close To Fairlawn School, Public Transit, Park, Shopping Plazas, Gym. (id:55499)
RE/MAX Gold Realty Inc.
318 - 2095 Lake Shore Boulevard W
Toronto (Mimico), Ontario
Welcome To This Exquisite Waterfront Estate Nestled Along The Tranquil Winding Lake Ontario.Step Into This Magnificent Abode Where Luxury Meets Reality!Experience The Epitome Of A Luxurious Lifestyle At 2095 Lakeshore, Beautifully Renovated Top To Bottom($400k+ In Upgrades) With Great Attention To Every Detail.With This Private Oasis Summers Will Never Be The Same.Enjoy The Sun Flickering On The Water During The Day And Breathtaking Sunsets In The Night While Hosting On A Wrap Around - Deck With Majestic Lake- Views And Tranquil Serene Nature.Stunning Lake Views Greets You At The Grandiose Foyer With Solid Tall Door Entry Complem. By Open Concept Fl. Plan That Fills The Home With Natural Light And Architectural Elegance.This Exquisite Residence Is Situated On A Picturesque Lot That Embodies Luxury,Tranquility & Resort Like Living Right In Your Own Private Terrace.! *Main Floor Open Concept Living & Dining Area With Soaring Ceiling & Ample Natural Lights Overlooking The Water, Private Home Office With French Doors,Family Room With Gas Firepl.&Italian Muti Imported Entertainment Unit Overl.The Lake.Heart Of The Home Is The State-Of-The-Art Italian Imported Kitchen A Culinary Enthusiasts Dream With Expansive Meal-Preparation Island&Walk Out To Oversized Deck, Thermador Top Of The Line Appliances.Main Floor Laundry & Mudroom With Built In Cabinetry By Renowned California Closet Provides Ease Of Lifestyle.With The Primary Suite Emerging As A Sanctuary Of Indulgence,This Retreat Offers An Expansive Bath With A Tranquil Soaking Tub, A Separate Shower & Custom Closets.2nd Bdrm Equally Delightful & Alluring 3 Pc Bath Compl.Fl.Plan. Bathed In Natural Light,This Residence Features Voluminous Living Spaces And An Enchanting Outdoor Oasis For You To Unwind And Rejuvenate.Every Corner Offers Sophistication,Rendering This Home A Veritable Haven Of Refined Living.With Its Unparalleled Ambiance And Multitude Of Inviting Spaces,This Residence Graciously Invites You To Call It Home. (id:55499)
Housspro Dl Realty
117 - 102 Grovewood Common Circle
Oakville (Go Glenorchy), Ontario
Beautiful Freshly Painted (In June 2025 )Boutique Condo In Uptown Oakville For Lease. Welcome To Bower Condos By Mattamy, Where Modern Sophistication Meets Everyday Convenience In One Of Oakville's Most Prestigious Neighbourhoods. This Stunning Main-Floor 1-Bedroom, 1-Bathroom Unit Offers Easy Outdoor Access, A Bright Open-Concept Layout With 9 Ft Ceilings, And High-Quality Finishes Throughout. Thoughtfully Upgraded, The Interior Features Premium Stainless-Steel Appliances, Sleek Flooring, Elevated Kitchen Finishes, And Elegant Light Fixtures, Creating A Stylish And Inviting Atmosphere. For Added Convenience, The Unit Includes Ensuite Laundry, One *underground* Parking Spot, And One Locker. Beyond The Unit Itself, Residents Enjoy Access To Impressive Amenities, Including A Fully Equipped Gym, Modern Party And Meeting Rooms, And Beautifully Designed Common Areas. Situated In Uptown Oakville, This Boutique Condo Is Within Walking Distance Of Schools, Shopping Centers, Grocery Stores, Restaurants, And A Major Transit Hub, Ensuring That Everything You Need Is Close By. Commuters Will Appreciate The Quick Access To Highways 407, 403, QEW, And Oakville GO Station, *Hospital* Making Travel Effortless. *Offering A Perfect Blend Of Style, Comfort, And Accessibility, Whether youre a professional, a couple , or someone seeking peace of mind near top amenities, this property checks every box.* ~One Of Oakville's Most Sought-After Locations. Dont Miss This Opportunity! (id:55499)
Ipro Realty Ltd.
3 Jefferson Road
Brampton (Northgate), Ontario
Attention*** Newly Renovated Spacious 4 Bedroom 3 Washrooms Detached House Sitting on a Huge 54 x 118 feet Premium Lot with a 16 x 32 feet. Heated in Ground Pool. Main Level Offers A Open Concept Living & Dining Area With Bay Windows & Crown Moldings, Family, Large Eat-In Kitchen & A Renovated Powder Room. 2nd Floor With 4 Spacious Bedrooms With Laminate Floors & Renovated Bathrooms. Offering A Spacious Basement Awaiting Your Personal Touch. Garage Access To Home. No Side Walk. Spacious Backyard For The Family To Enjoy With A Deck, Pool With Lots Of Privacy. Exterior Siding/Eaves/Gutters/Facia & Insulation Was Re-Done Approx. 6 Years Ago, Front & Back Door Replaced In 2022, Washrooms Redone in 2023. 4 Car Driveway & 2-Car Garage. Great Location, Close To Schools, Professor's Lake, Transit, Hospital, Highways, Chinguacousy Park, Bramalea City Centre & Much More! **EXTRAS** Fridge, Stove, Dishwasher, Hood Fan, Clothes Washer & Dryer. Garage Door Opener With Remote. Newer Pool Pump, Pool Is 10 Ft Deep And Shallowest Point Is 3 Ft. (id:55499)
RE/MAX Gold Realty Inc.
54 Coldwater Road
Tay (Waubaushene), Ontario
Discover an exceptional investment opportunity with this turnkey fourplex, ideally situate on a spacious lot in Waubaushene, just moments from the picturesque Georgian Bay. Each unit had extensive interior renovations completed in 2023 including adding ensuite laundry to each unit. Each unit is individually metered for hydro, minimizing your expenses as the owner. With no shared interior common areas, your only utility expense consideration is water. This property comprises of four charming one-bedroom units, with three units currently leased at competitive rates, and one unit left vacant for a future buyer who can choose to move into the unit or rent it out at market rents. With ample parking and an expansive lot, this gem also features a modernized septic system installed in 2018. The vast lot offers exciting possibilities for potential re-zoning and building additional units - subject to Buyer doing all of their own due-diligence. Conveniently located near marinas and the scenic Tay Trail, this property offers easy access to Hwy 400 for effortless commutes to Barrie or Orillia. Furthermore, the seller offers a Vendor Take Back (VTB) option and one year of complimentary property management, making this already lucrative investment opportunity even more enticing. (id:55499)
Real Broker Ontario Ltd.


