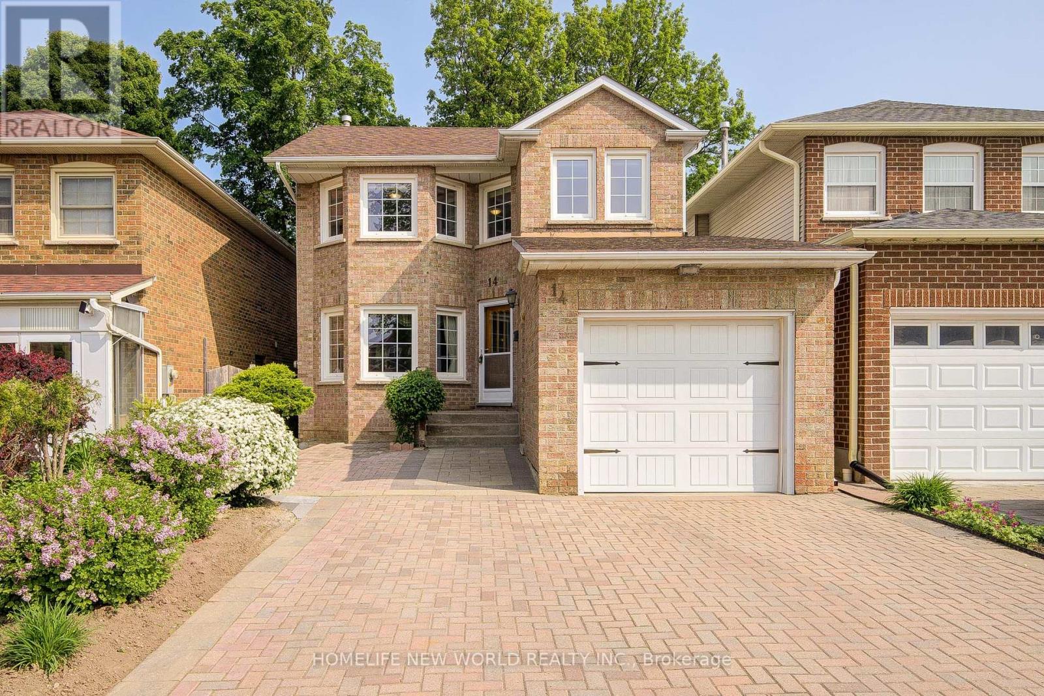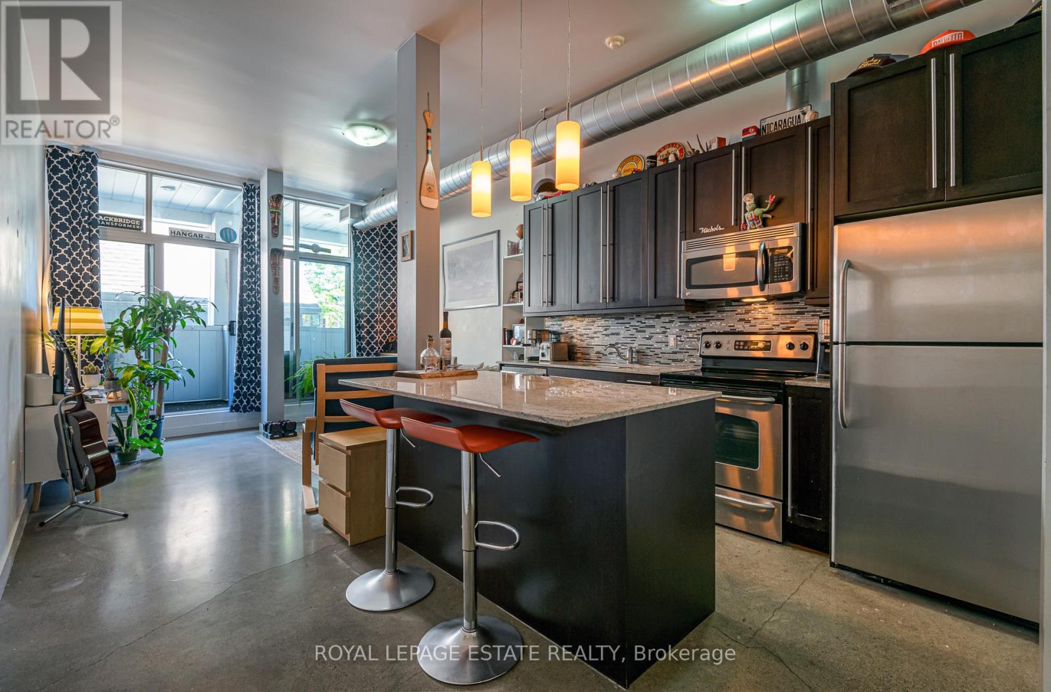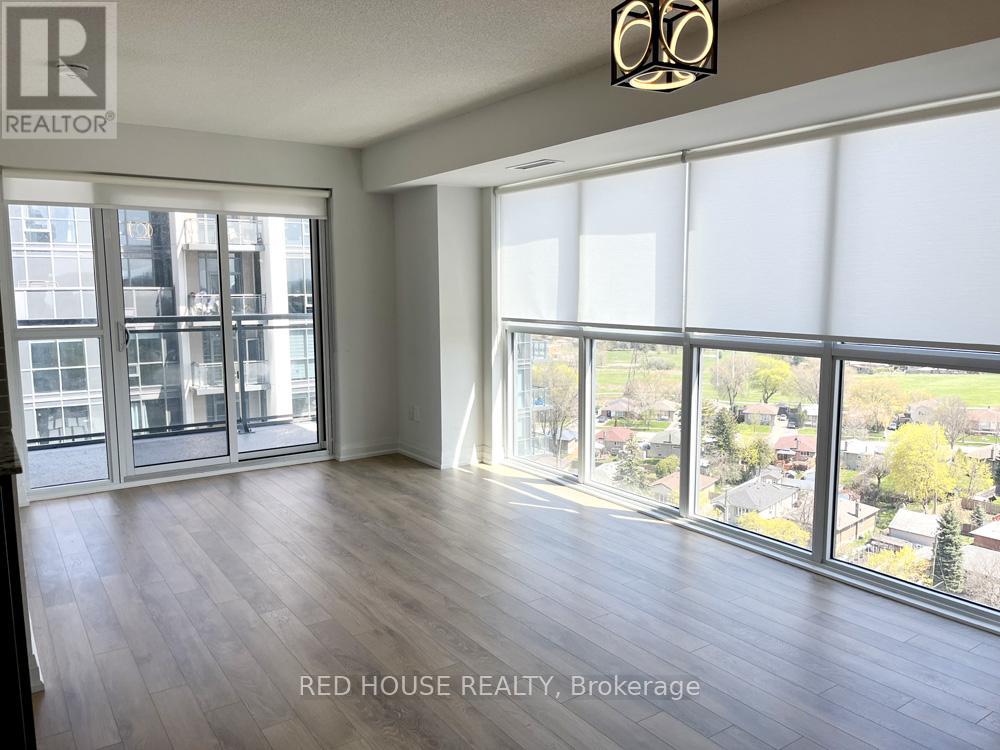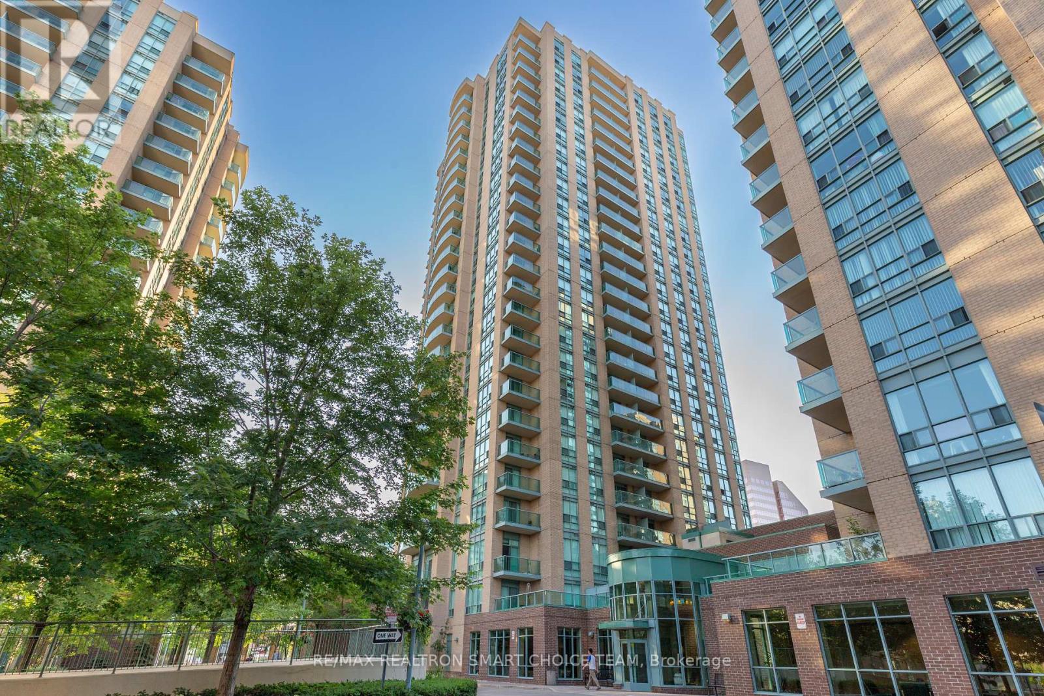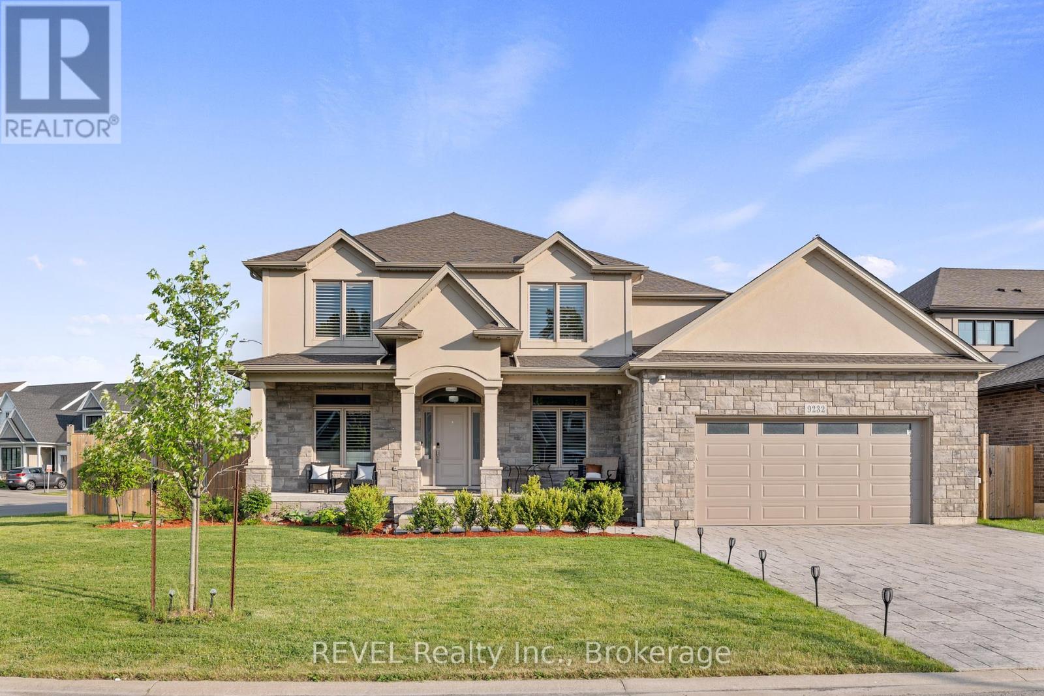14 Artillery Street
Toronto (Milliken), Ontario
Prime location in Scarborough Milliken area! Detached home w/6 bedrooms plus loft & 6 bathrooms approximately 1900 square foot built by Monarch Home! Single garage w/double driveway can fit 3 cars, total 4 cars! Garage has an attic for extra storage! Good lot size 30 feet x 120 feet! South facing w/a lot of sunlight! Loft on the 2nd floor can be converted into a good size bedroom! Nice and quiet backyard w/custom deck & mature landscaping for private enjoyment! Finished basement apartment w/separated entrance & 3 ensuite bedrooms & full size kitchen for extra income! Close to Milliken PS, Albert Campbell CI, TTC, park, Pacific Mall, Markham Mon Sheong Court, NoFrills, Asia Foodmart, RONA, China City Shopping Mall, Skycity Shopping Centre, Midland Finch Shopping Centre, & Woodside Square. (id:55499)
Homelife New World Realty Inc.
206 - 952 Kingston Road
Toronto (East End-Danforth), Ontario
Boutique loft building in the Beach. Spacious open concept 1 bed, 1 bath with 10" ceilings and balcony with gas hookup. Features include polished concrete floors, exposed duct work, stainless steel appliances, stone counters, tile backsplash, oversized kitchen island and built in bedroom storage. This intimate 26 unit low rise art deco building is located in prime neighbourhood with 24 hour TTC at your door. Walk to beach, shops, restaurants and the amazing new YMCA. Street permit parking readily available. (id:55499)
Royal LePage Estate Realty
1504 - 20 Meadowglen Place
Toronto (Woburn), Ontario
Large Corner Suite! South and East View. Split Bedroom Layout. 2 Full Bathrooms w/ Ensuite Bath in Primary Bedroom. Large Closets in Both Bedrooms. Spacious Den Ideal for Office Space. Parking & Locker. Great Location. Building Features Concierge, Gym, Party Room. Close to Centennial College Progress & Morningside Campuses, University of Toronto Scarborough Campus, Scarborough Town Centre, Pan Am Centre, Schools, Transit, 401, Lots of Shopping (id:55499)
Red House Realty
68 Abbeywood Trail
Toronto (Banbury-Don Mills), Ontario
Well Maintained 5 Bedrooms Home In The Prestigious Banbury Neighbourhood. This pristine executive home just renovated 5 Bedrooms with hardwood floors, and kitchen with Quartz countertops and backsplash. Walk To Top Rated Public School. Best School District In Toronto. Denlow Ps (Elementry), Windfields Jhs (Junior High), YorkMills Ci (High School).Close To Parks, Community Center& Ttc, Hwys . Huge Fin W/W/U L/L W/Nanny Quarters, W/Rec, Party& Games Rms, and Wet Bar. Near To Renowned Public And Private Schools, Granite Club And The Famed Edwards Gardens. **EXTRAS** Fridge, Brand New Stovetop & Oven, S/S Range hood, B/I Dishwasher, Washer & Dryer, Central Air, Window Covs. Elfs. Bsmt+Rec+Bdrm+Bathrm+Wet Bar. Tenant Pays Own Utilities, Tenant Insurance And Complete Lawn Care,Snow Shovel. No Pets And No Smokers. (id:55499)
RE/MAX Realtron Barry Cohen Homes Inc.
201 - 10 Shallmar Boulevard
Toronto (Forest Hill North), Ontario
***ONE MONTH FREE MOVE IN NOW!*** Discover this **large, newly renovated 2-bedroom, 1-bathroom apartment** at **10 Shallmar Blvd**, a gem in a quiet, family-friendly building just off Bathurst. Available **IMMEDIATELY**, this super clean, bright, and spacious unit offers tons of room to live and grow. **ALL utilities included** heat, hydro, water in a **rent-controlled** building for unbeatable value! Enjoy one month FREE (8th month on a 1-year lease). **Why You'll Love It:** - **Freshly Renovated**: New kitchen, appliances (dishwasher, fridge, microwave, stove), hardwood floors, and fresh paint move-in ready! - **Bright & Spacious**: Large windows flood the unit with light, perfect for families or professionals. - **Great Building**: Well-maintained with onsite laundry and optional A/C (ask for details). **Prime Location:** Nestled on a peaceful street near the Beltline Trails green spaces, its steps from TTC (Eglinton West subway), shops, restaurants, parks, schools, and hospitals. Minutes to downtown Toronto's financial district convenience meets calm! Parking available ($200/month). **Move-In Ready:** (id:55499)
City Realty Point
1906 - 35 Hollywood Avenue
Toronto (Willowdale East), Ontario
Furnished Large Corner Unit Over 1000Sqft. Practical Two Split Brs Plus a Separate Den! 2 Full Bath and 2 Balconies! Best South East View! Engineer Hardwood Floor Thru-Out! Eat In Kitchen Has Two Windows! Amenities Include A Gym, Swimming Pool, Billiard Room And An Outdoor Playground For Kids. Steps To Yonge/Sheppard Subway Station, Willowdale Park, Shops On Yonge St And North York Public Library! (id:55499)
Century 21 Leading Edge Realty Inc.
605 - 115 Richmond Street E
Toronto (Church-Yonge Corridor), Ontario
Welcome to The French Quarter II, a beautifully upgraded one-bedroom condo in Toronto's vibrant core available to move in July 1st! This elegant unit offers a well designed layout with high end laminate flooring, 9 ft ceilings, and crown moulding throughout. The modern, all-white kitchen provides ample storage, while the spacious living area is perfect for relaxing or entertaining. The primary bedroom boasts a massive walk-in closet. Both the living room and primary bedroom have french doors opening to a Juliette balconies offering breathtaking northwest views of the city. Exceptionally well maintained & taken care of. Enjoy top-notch amenities, including 24-hour security, visitor parking, bike storage, a gym, a rooftop terrace with BBQs, and a newly renovated multipurpose room. Located minutes from Yonge-Dundas Square, George Brown College, TMU, Eaton Centre, St. Lawrence Market, and Old Toronto, with excellent transit connectivity for easy citywide access. 1 Year Lease or Short Term Furnished Option Also Available. (id:55499)
Homelife/miracle Realty Ltd
905 - 357 King Street W
Toronto (Waterfront Communities), Ontario
Welcome to 357 King West - where style meets substance in Toronto's iconic Entertainment District. This contemporary 1-bedroom + den, 1-bath suite blends clean design with urban energy, featuring 9-ft smooth ceilings, floor-to-ceiling windows, and refined modern finishes. With quartz countertops, a matching backsplash, and a full-size stainless steel appliance package, the sleek kitchen delivers both style and function, while the open living area provides the perfect spot to unwind above the city buzz. Enjoy an impressive lineup of amenities, including a 42nd-floor rooftop terrace with skyline views, a fully equipped fitness centre, co-working lounge, and a 24-hour concierge. With transit at your door and the city's best dining, culture, and nightlife all around you, live where it all happens. *Some Photos have been Virtually Staged* (id:55499)
Century 21 Millennium Inc.
607 - 22 Olive Avenue
Toronto (Willowdale East), Ontario
This one-bedroom condominium unit, offering 565 square feet of living space, presents an excellent leasing opportunity at the highly sought-after Yonge and Finch intersection. The residence is designed with comfort and convenience in mind, featuring new laminated flooring and a stacked large capacity front loading washer & dryer (2024) and upgraded LED lighting (2025) . The unit includes one dedicated parking space, offering secure and convenient vehicle accommodation, as well as a private storage locker. A significant advantage of this property is its exceptional location, providing immediate access to the subway system, TTC buses and the GO bus terminal, making commuting and navigating the city incredibly convenient. Furthermore, the area surrounding the condominium is rich with a wide variety of restaurants catering to diverse culinary tastes, and an abundance of shops and retail outlets, ensuring that daily necessities and leisure activities are always within easy reach. (id:55499)
RE/MAX Realtron Smart Choice Team
217 - 245 Dalesford Road
Toronto (Stonegate-Queensway), Ontario
Brand New Wide Plank Laminate Floors Throughout (see photos)!! They Don't Make Them Like This Anymore - Enjoy Comfort In This 688SQFT Generously Sized 1-Bedroom Suite! Your Dream Home Suite Home In The Highly Sought-After Boutique Building, Known For It's Peaceful And Convenient Location!! This Spacious 1-Bedroom, 1-Bath Suite Is Well Flowed With An Open Concept Of Living & Dining Space, Also Room For A Desk For Work From Home Opportunities. Step Inside To Discover A Bright And Airy Atmosphere, Enhanced By Soaring 9-Foot Ceilings And Pot Lights Throughout. The Recently Painted Interiors Exude A Fresh And Modern Vibe. The Updated Kitchen Features A Charming Breakfast Bar, Elegant Granite Countertops, Stainless Steel Appliances And Sleek White Modern Cabinetry, All Complemented By Pot Lights That Create A Warm Ambiance. Relax In The Large Bedroom, Featuring Oversized Windows That Fill The Space With Natural Light, Along With Generous Closet Space For All Your Storage Needs. Nestled In An Upscale Neighborhood At The End Of A Peaceful Cul-De-Sac, This Home Is Perfect For Those Seeking Tranquility While Remaining Close To Essential Amenities. Enjoy An Easy Walk To The GO Station, Local Trails, Parks, And Nearby Costco, All While Being Just Minutes From The Vibrant Humber Bay Shores Community. This Is An Incredible Investment Opportunity, Especially With The Many Development Changes Coming To The Neighbourhood. Don't Miss Your Chance To Own This Exceptional Suite In A Coveted Building. Schedule A Viewing Today And Experience The Perfect Blend Of Comfort, Convenience, And Style At 245 Dalesford Road! With Included Parking And A Locker, Convenience Is At Your Fingertips. (id:55499)
Exp Realty
9232 Shoveller Drive
Niagara Falls (Forestview), Ontario
Nestled in the prestigious Fernwood Estates on the western edge of Niagara Falls, this impeccably designed executive home spans 3681 sq ft across two levels, exuding elegance and sophistication. Crafted to embrace natural light and maximize space, this open-concept masterpiece is a true architectural gem. Ideal for multi-generational living, this residence features four bedrooms on the upper level, a versatile bedroom/office on the main floor, and the potential to develop two additional bedrooms within the expansive 1900 sq ft lower level. The interior is tastefully adorned with vaulted ceilings, oversized windows, and a sprawling family-centric kitchen, catering to both comfort and style. The grandeur of this home is epitomized by the magnificent great room, featuring a soaring 17-foot ceiling, custom-built wall-to-wall cabinetry, and a cozy fireplace a perfect setting for gatherings and relaxation. Luxurious amenities include two ensuite baths upstairs, a covered patio overlooking the fully fenced yard, parking space for up to six vehicles, and a range of high-end features such as a glass walk-in shower, soaker tub in the primary ensuite, spacious walk-in closets, and a convenient main floor laundry/mudroom. Further enhancing the appeal of this residence are the stamped concrete driveway, security camera system, and an oversized garage with a second overhead door for easy backyard access. Meticulously maintained and move-in ready, this home awaits a new family to create lasting memories in the upscale community of Fernwood Estates. (id:55499)
Revel Realty Inc.
101 - 1830 Dumont Street
London East (East H), Ontario
Welcome to this beautifully transformed 2 bedroom condo! Every aspect of this unit has been meticulously renovated, including the flooring, pot lights, kitchen, bathroom, bedrooms, and accent walls. The brand new stainless steel appliances and custom blinds add a touch of modern luxury and convenience. Unit 101 at 1830 Dumont offers exceptional value with over $50,000 invested in upgrades. Conveniently located near all essential amenities - banks, Walmart, grocery stores, restaurants, bus stops, schools, and highways - this condo is perfectly situated for easy living. Plus with utilities included in the condo fees, you can enjoy a hassle-free lifestyle with added savings. Lots of parking available! (id:55499)
RE/MAX Metropolis Realty

