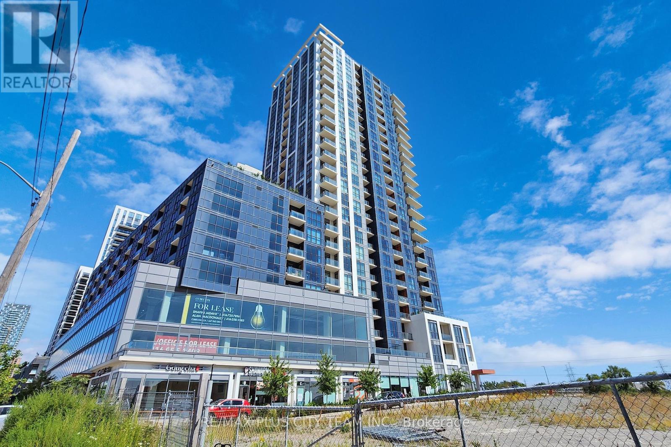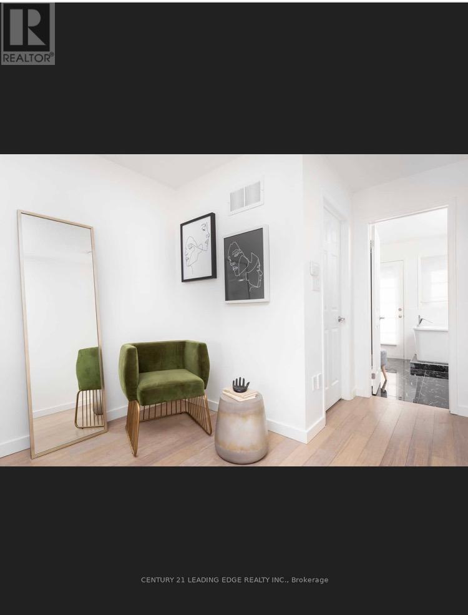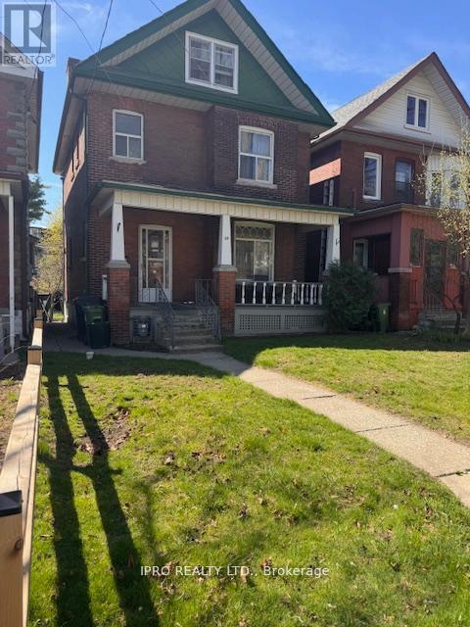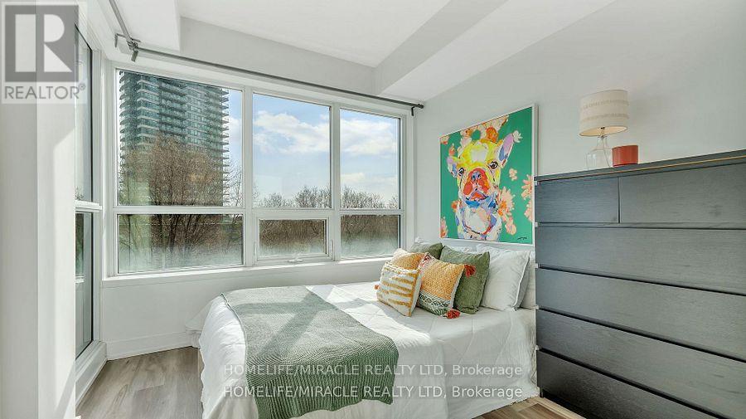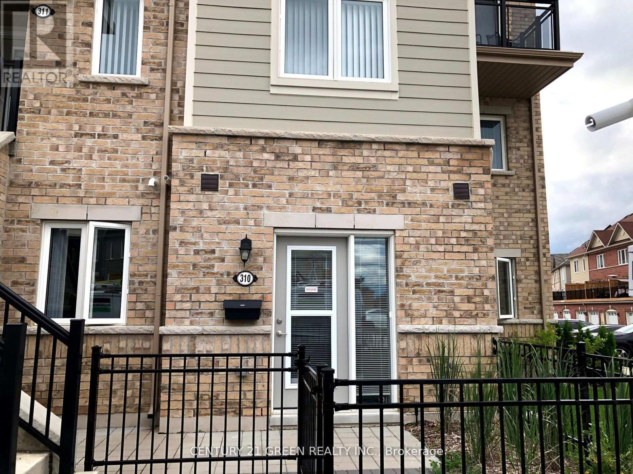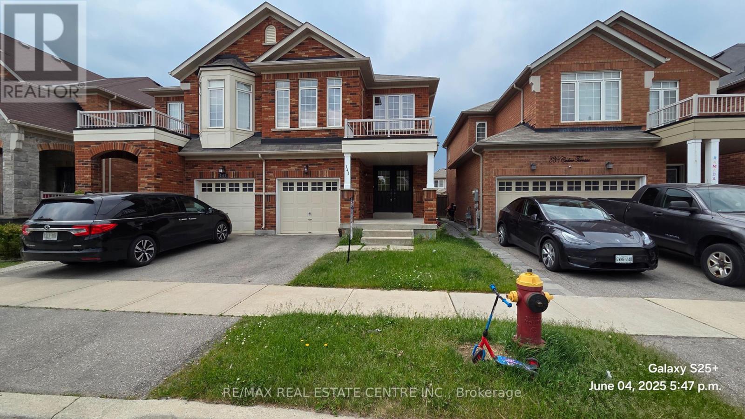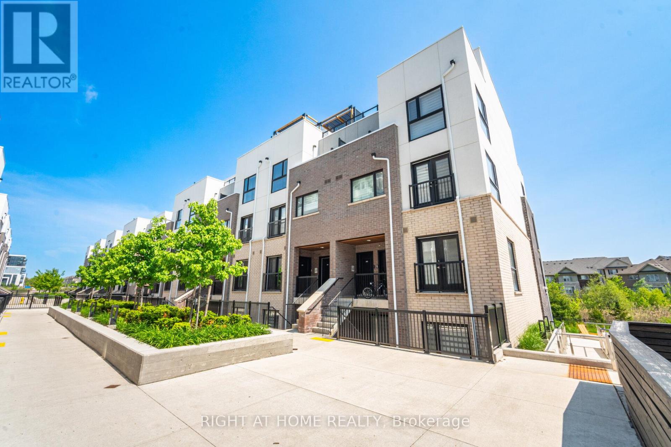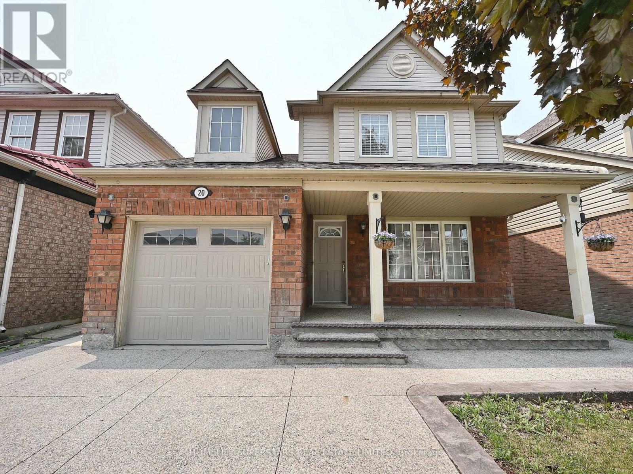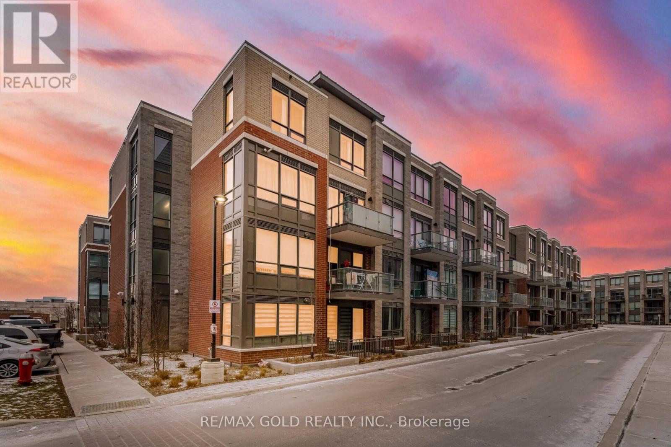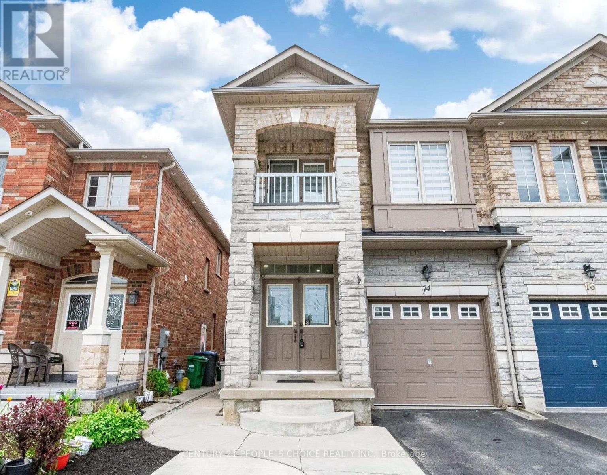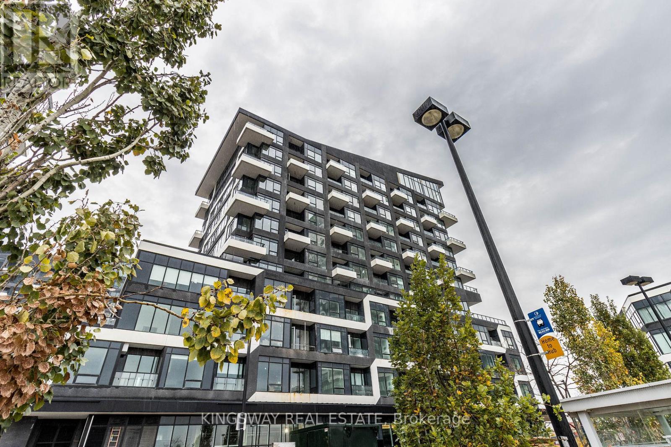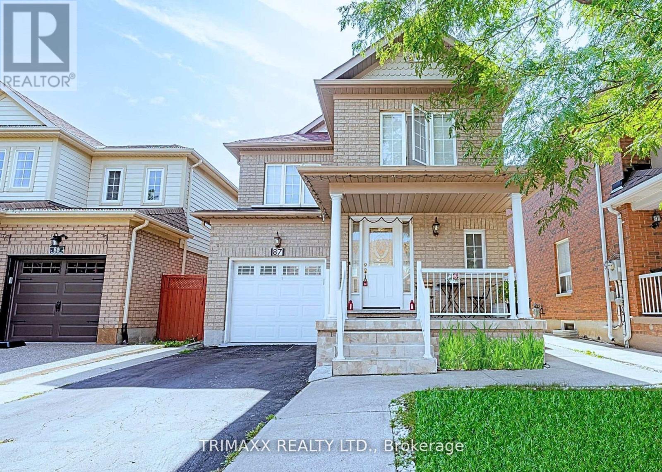608 - 50 Thomas Riley Road
Toronto (Islington-City Centre West), Ontario
Welcome to The Cypress Condos, where comfort meets convenience in this spacious 1-bedroom + den suite offering approximately 780 sq. ft. of well-designed living space. The open-concept layout is enhanced by sleek laminate flooring throughout, creating a clean and modern feel. The contemporary kitchen features stainless steel appliances, a ceramic tile backsplash, under-cabinet lighting, and a breakfast bar, perfect for casual dining and entertaining. The generously sized bedroom includes a large window, walk-in closet, and a private 4-piece ensuite for added comfort. The den offers additional flexibility, ideal for a work-from-home setup or extra living space. Enjoy an exceptional selection of building amenities, including a 24-hour concierge, a fully equipped gym, a yoga studio, a stylish party room with a kitchenette, and an outdoor terrace complete with BBQ areas. Metered visitor parking is also available for added convenience. Perfectly located just steps from Kipling TTC and GO Stations, with easy access to highways, transit, shops, and restaurants, this is a fantastic opportunity to enjoy modern living in a highly connected neighborhood. (id:55499)
RE/MAX Plus City Team Inc.
57 - 113 The Queensway Way N
Toronto (High Park-Swansea), Ontario
Bright & Spacious Townhome with Garage and One Parking - Located Steps to the Lake, High Park and close to public Transit. Bamboo Floors and Oak Staircases, Kitchen with Gas Stove, S/S Appliances - Walkout Terrace - Gas Hook-up for BBq. Terrace Has A Gas Hookup For Bbqs. Third Floor Master Br Has 4 Pc Ensuite, Walk-In Closet & Juliette Balcony. Finished Bsmt With Family Room/Playroom, 2 Pc Bath. Hunter Douglas Blinds Throughout. Dog Park & Grocery Store Onsite! (id:55499)
Century 21 Leading Edge Realty Inc.
39 Humberside Avenue
Toronto (High Park North), Ontario
Discover this wonderful Detached, 2.5 storey. 5 bedrooms 2 bathrooms. 9 ft ceilings. Perfect Opportunity for a large family, or a possible builders dream reno, great for an investor looking to add to their portfolio. Large laneway at the back with the onsite convenience of 2 parking spaces. The home is on a tree-lined street in the Junction & High Park, with amazing neighbours!! Easy stroll to many stores & restaurants, great schools, TTC. This prime location offers the ideal setting for families seeking a vibrant community with many amenities within walking distance.The property may require renovations and is "SOLD AS IS CONDITION" with no Warranties or Guarantees. (id:55499)
Ipro Realty Ltd.
616 - 2220 Lake Shore Boulevard W
Toronto (Mimico), Ontario
Do you want to feel everything in your life so convenient?* Here we go* Its a LIFESTYLE ! Not an average condo* An amazing opportunity to live by the lake and work in the city* Vibrant Mimico neighborhood* Westlake living* Beautiful Humber Bay shores community* Sun beaming rooms* Gorgeous ravine and stunning lake - marina view form large balcony and bedroom* This property offers the perfect combination of comfort, convenience & natural beauty* 9 Ft ceiling*Floor-to-ceiling windows*Meticulously maintained & tastefully updated* Welcoming Foyer* Open concept stylish kitchen with stainless steel appliances, quartz counter top & backsplash, under-mount sink, tons of kitchen cabinet* Gorgeous 4 Pc Washroom* Front load 27 inches stacked washer & dryer* Super functional outlet* Very private unit beside the stairs* Fibre wired for fast internet access* Pets Allowed with restrictions* Metro, Shoppers Drug Mart, LCBO, Freshii, Starbucks,3 big banks and more shops, services & dining just an elevator ride away!* Underground access to essential amenities* Steps away from breathtaking Mimico trails, park & beautiful paths overlooking lake Ontario*Bike/Walking trail* Your views will never be blocked* Conveniently located within a short drive of downtown Toronto* Easy access to Gardner, Lake Shore and Humber River trail* TTC at door step* Maintenance includes all utilities; hydro, gas, water, building insurance and world class state of the art amenities* Temperature controlled super size indoor swimming pool, Well equipped Gym/exercise room (You will never need a gym membership), 24 hours concierge, Spa, 2 Party halls, Yoga/Meditationroom, Games room, Rooftop patio, Theater and media room, Cyber library, Squash courts, Terrace with BBQ, Sun beds, Kids room, Meeting room, Sauna, Guest suites, Jacuzzi, Golf putting area* Make it your home and enjoy exceptional lakeside living experience! Over 3000 Sq Ft of club facilities. (id:55499)
Homelife/miracle Realty Ltd
310 - 250 Sunny Meadow Boulevard
Brampton (Sandringham-Wellington), Ontario
Stylish & Spacious 2-Bedroom Stacked Condo Townhouse End Unit in Brampton! This ground-level gem is ideal for first-time buyers, savvy investors, or anyone looking to downsize. Featuring an open-concept living and dining area, two generously sized bedrooms, and the added convenience of a parking spot right at your doorstep. Low maintenance fees add to the appeal! Prime location walking distance to grocery stores, banks, library, restaurants, public transit, and more. Close to Brampton Civic Hospital and just 10 minutes to Hwy 410. This home offers the perfect blend of comfort, style, and convenience. Don't miss out on this fantastic opportunity! (id:55499)
Century 21 Green Realty Inc.
343 Cedric Terrace
Milton (Ha Harrison), Ontario
Bright , Spacious, Open Concept and Functional Semi In Highly Sought After Escarpment Area.2369 Sq. Ft Living Area , Finished Basement By Builder. Large Family Room With Gas Fireplace, Eat- In Family Sized Kitchen W/UpgradedGranite Kitchen Countertops, Lots Of Upgrades. No Carpet, Hardwood Floors, Open Concept,Great Layout. 2nd Floor Family Room. Huge Master With His/Her Closets And 4 Pc- Semi Ensuite ,Finished Basement W/Rec/Game Rm + 4 Pc Bath Can Use In-law Suite, Main Floor Pot Lights. LargePorch. Close To All Amenities. Walking Distance To Schools And Shops. A Must See (id:55499)
RE/MAX Real Estate Centre Inc.
343 - 349 Wheat Boom Drive
Oakville (Jm Joshua Meadows), Ontario
TWO Parking Spots & TWO Lockers Included with Ravine Open View! Fully Upgraded Luxury 2 Bedroom 2.5 Bathroom Upper Stacked Townhouse Unit with an Open Clear View of Greenery & Nature That You Can Enjoy From Your Wrap Around 318 Sqft Terrace + 53 Sqft 2nd Balcony! Both Parking Spots Are Close to Each Other & Close to the Garage Entrance & Both Lockers Are Close to the Parking Spots in One of the Most Private Areas Underground, Making it a Short Walk! Minto's Oakvillage Development is One of the Best & Sought After Areas in Oakville! Walk into a Huge Open Concept Living Area with a Double Sliding Door to an Open Balcony with a Breathtaking View. The Kitchen Has Tons of Upgrades, Including Quartz Countertops, Stainless Steel Appliances and Breakfast Bar. The Master Bedroom Will Surprise You, Easily Fitting a King Sized Bed with Two Night Stands & a Huge Walk-in Closet. Centrally Located, Easy Access to 407, 403, QEW and Oakville GO Station. Less than 15 Minute Drive to Main Areas in Mississauga. Lots of Department Stores Around & Shopping Plazas, Upscale Restaurants, High Rated Schools, Public Transit, and Much More! Live an Upscale Life in Core Oakville in Such a Beautiful Unit, You Won't be Disappointed! (id:55499)
Right At Home Realty
20 Marshmarigold Drive
Brampton (Fletcher's Meadow), Ontario
Beautiful 3 Bedrooms and 3 Washrooms House in Fletcher's Meadow. Close to school, Bus, Community center, Shopping. Basement is partially finished for Entertainment and office. Enjoy summer in your backyard deck. Garage Door opener with Remote (id:55499)
Homelife Superstars Real Estate Limited
327 - 85 Attmar Drive
Brampton (Bram East), Ontario
Welcome To This Two Story Condo Located On A prime Location. It Offers Combined Living And Dining On The Main Floor. Kitchen Is Equipped With Granite Counter Tops With Stainless Steel Appliances. Upstairs Features Two Spacious Bedrooms With Two Full washrooms. Close To all Amenities school, Parks And shopping Centers. Easy Access To Major Highways. Snow Removal, Grass Cutting, Parking Lot Maintenance Included In The Maintenance Fee. (id:55499)
RE/MAX Gold Realty Inc.
74 Crystalview Crescent
Brampton (Bram East), Ontario
Welcome to your ideal home in a highly sought-after neighborhood! This property boasts an unbeatable locationjust steps away from services and amenities. Ideal for families and commuters alike, this property offers the perfect balance of comfort, style, and convenience. Inside, you'll find an open-concept layout with rich hardwood flooring throughout, freshly painted interiors, and elegant pot lights that create a bright, welcoming atmosphere. The main-level kitchen is filled with natural light and features sleek stainless steel appliances and granite countertopsperfect for family meals and entertaining. Upstairs, four generously sized bedrooms are complemented by a versatile den, ideal for a home office, study, or play area. The home has an upgraded roof and HVAC system (2024), ensuring comfort and peace of mind for years to come. The fully finished basement includes a separate kitchen and bathroom. Outside, enjoy a partially concreted open backyardgreat for outdoor dining, entertaining, or playwith a private driveway that accommodates up to three cars. Move-in ready and full of thoughtful upgrades, this home is a must-see for families seeking comfort, functionality, and a prime location.**EXTRAS** Furnace (2024); AC (2024); Roof (2022); Tankless HWT owned (2020); Range hood (2020) (id:55499)
Century 21 People's Choice Realty Inc.
446 - 2485 Taunton Road
Oakville (Ro River Oaks), Ontario
Gorgeous Beautiful Condo features1 Bedroom plus Den. Over 625 Sq. ft. including balcony, Located in Oak & Co at the intersection of Trafalgar Road and Dundas Street East, this residence is surrounded by cafes, restaurants, schools, parks, and more. . It is offering an excellent location near Sheridan College, the new Oakville Trafalgar Memorial Hospital, and just a minute's walk from the Uptown Bus Terminal. It provides quick access to Highway 407 and 403, Oakville GO station, grocery stores, and restaurants, ensuring everything you need is within reach. Amenities feature a Chef's Table and Wine Tasting Room, BBQ terrace, Fitness Centre, Pool, and Pilates Room and more (id:55499)
Kingsway Real Estate
87 Heartleaf Crescent
Brampton (Fletcher's Meadow), Ontario
Open Concept 3 + 1 Bedroom & 4 Bathroom Home Located Minutes From Shopping Plaza & Cassie Campbell Community Centre. Main Floor Finished With Hardwood & Ceramics. Bright Open Kitchen With Walk-Out To A Grassless Backyard. Finished Basement Features A 4 Piece En-Suite & Walk-In Closet. Concrete Walkway From Front To Backyard. Gas Fireplace On The Main. (id:55499)
Trimaxx Realty Ltd.

