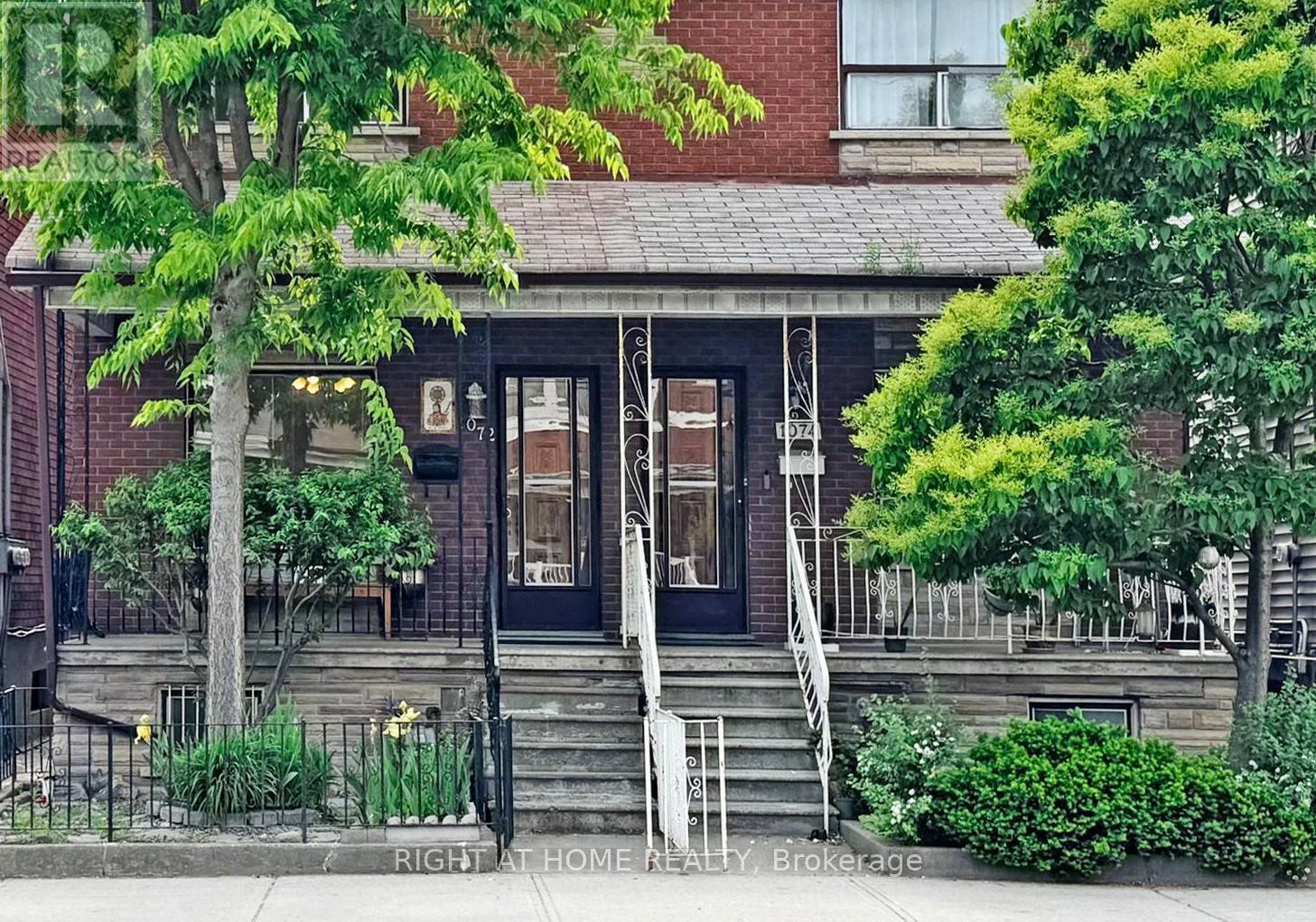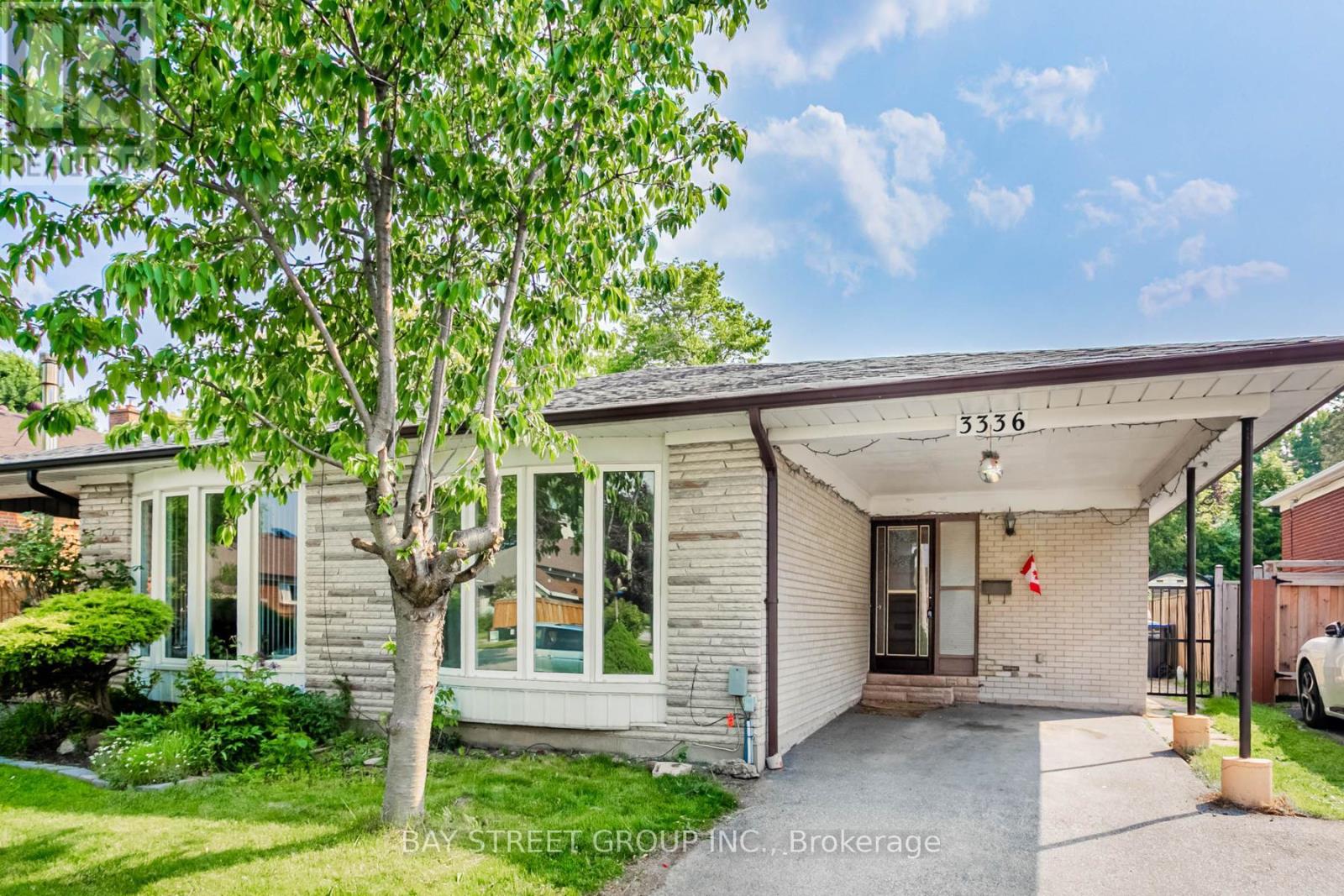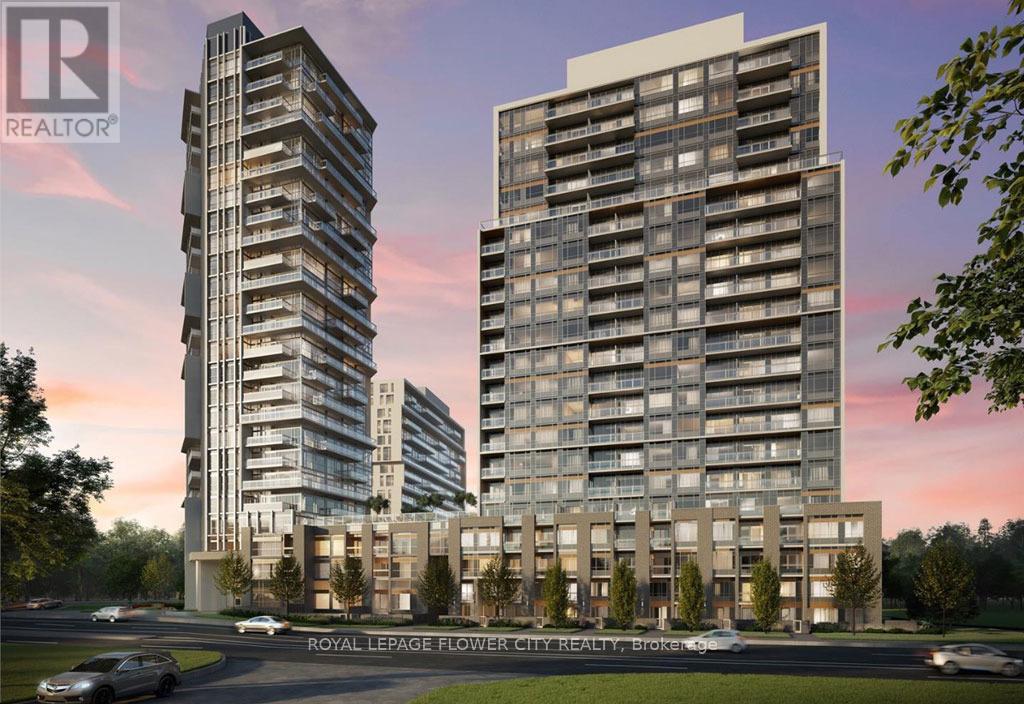3153 Duggan Trail
Oakville (Jm Joshua Meadows), Ontario
One Year New Mattamy Built Townhouse with 4 bedrooms and 4 washrooms. Double Car Garage parking in the back. Custom blinds. New appliances. Conveniently located near Highway 403/QEW/407. Borders Mississauga/Oakville shopping areas with Costco and many plazas & supermarkets. Looking for a family to call it home. (id:55499)
Royal LePage Real Estate Services Success Team
242 Betsy Drive
Oakville (Go Glenorchy), Ontario
Welcome to The PreserveNorth Oakvilles premier master-planned community where timeless charm meets modern convenience. This vibrant, family-oriented neighbourhood exudes a welcoming small-town ambiance while offering proximity to excellent schools, lush parks, & essential community services. A short 4-minute drive to the bustling Uptown Core, 6 minutes to the Oakville Hospital & commuters will appreciate the easy access to major highways. This striking Mattamy-built townhome blends style, comfort, & functionality across thoughtfully designed living space featuring 2 spacious bedrooms & 2.5 bathrooms. The homes impressive curb appeal is highlighted by its tasteful stone & stucco exterior, an oversized covered front porch, & an upper-level balcony that offers serene park views. Step inside to discover sophisticated touches throughout, including beautiful wide-plank laminate flooring on 2 levels, a grand solid oak staircase that gracefully spans all three floors & brand new broadloom on the upper level. Recessed pot lighting enhances the bright & airy ambiance, while large windows flood the living spaces with natural light. The versatile main-floor den is ideal for a home office, & there is an inside entry to the attached garage. On the second floor youll find the generous living room, perfect for relaxing evenings or lively gatherings, & the separate dining offers garden doors to a private balcony. The open-concept kitchen boasts white cabinetry with under-lighting, granite counters, peninsula island with a breakfast bar & stainless steel appliances, including a brand new stove. Upstairs, the thoughtfully designed third level includes a laundry area, bright bedrooms, & two full 4-piece bathrooms. The primary suite features a walk-in closet & a 4-piece ensuite bathroom complete with a luxurious soaker tub/shower comboperfect for privacy & unwinding at the end of the day. (id:55499)
Royal LePage Real Estate Services Ltd.
2046 Glenhampton Road
Oakville (Wt West Oak Trails), Ontario
This beautiful freehold townhouse is located in the highly desirable Westoak Trails area. Offering over 2,000 square feet of living space, including 1,461 square feet above ground, this home is perfect for growing families. It features 3 spacious bedrooms and 3.5 bathrooms, including a large primary bedroom with a 4-piece ensuite and a walk-in closet. The basement is fully finished and includes a full bath, making it a great extra living space. Enjoy the convenience of inside entry to the garage and a fully fenced backyard, perfect for outdoor relaxation. This home combines comfort, functionality, and a prime location, making it a fantastic opportunity in an excellent neighborhood. Don't miss out on this move-in-ready house. (id:55499)
Century 21 Green Realty Inc.
517 - 556 Marlee Avenue
Toronto (Yorkdale-Glen Park), Ontario
Built by Chestnut Hill Developments, The Dylan Condos offers luxurious urban living in the heart of Midtown Toronto. This stunning mid-rise building offers a state-of-the-art gym, outdoor dining with BBQ, fire pit, party room, entertaining kitchen with dining area, lounge, meeting area, and more! The unit features open-concept design, large windows, and a stylish kitchen with full-size appliances. Located just a 3-minute walk to Glencairn subway station, 6-minute walk to Eglinton LRT, 2 subway stops to Yorkdale Mall, and 6 subway stops to York University. Quick access to 401 with connection to 404 and 400. Lawrence Allen Centre is a short walk away, where you will find all the local amenities for your everyday needs, such as Fortinos, LCBO, Canadian Tire, PetSmart, Winners, Home Sense, etc. A true gem and not to be missed! (id:55499)
Orion Realty Corporation
31 Garibaldi Drive
Brampton (Fletcher's Meadow), Ontario
Stunning, Fully Renovated All-Brick Semi-Detached Home in Desirable Fletcher's Meadow! This beautifully updated home offers a functional layout perfect for families. The main floor features brand new engineered hardwood and modern tile flooring, complemented by pot lights throughout. Enjoy cooking in the brand new kitchen complete with quartz countertops and a stylish backsplash. The dining area, with new tile flooring, opens to a spacious, fully fenced backyard with a custom deck-ideal for entertaining. Upstairs, you'll find newly renovated washrooms and fresh paint throughout the home. The new flooring and upgraded staircase add a contemporary touch. The finished basement offers great potential for rental income to help offset your mortgage. Additional highlights include: Direct access from garage to home, Owned hot water tank, Steps to Mount Pleasant GO Station, Move-in ready with all major upgrades done. Don't miss this opportunity to own a turnkey home in a fantastic family-friendly neighborhood! (id:55499)
Homelife Silvercity Realty Inc.
Bsmt - 6 Almond Street
Brampton (Bram East), Ontario
2 bedroom basement apartment with separate entrance. Large kitchen with stainless steel appliances, double sinks, range hood, french door fridge. Ample space in living room for comfort. Closets and windows in each bedroom. Renovations are only 3 years old. Laundry in hallway. 1 parking spot included. 2nd parking spot available if required. (id:55499)
Royal LePage Signature Realty
10 - 61 Nelson Street W
Brampton (Downtown Brampton), Ontario
A Gem In Downtown Brampton!! Gorgeous Executive Freehold Townhome Walking Distance To Brampton Go Station!. Freshly Painted & Well Maintained With 9Ft Ceiling On Main Floor & Hardwood Floors On Main & 2nd Floor. Pot Lights. Primary Bedroom Comes With 10Ft Ceiling & 5Pc Ensuite.Very Spacious Other 2 Rooms. Laundry Rm On The 2nd Level.Access To Garage From Inside.Beautiful Bsmt For Your Recreational Activities. French Double Door To Deck With Gas Line Hook Up For Bbq. Walking Distance To Downtown,Go Train,Bus,Shops & Restaurants. (id:55499)
RE/MAX Gold Realty Inc.
1072 Dufferin Street
Toronto (Dovercourt-Wallace Emerson-Junction), Ontario
You will find in this delightful neighbourhood of Dovercourt-Wallace Emerson-Junction, nestled between the Annex and High Park, an adorable turnkey semi detached brick house with over 2100 sq ft of living space comprised of 3+1 bedrooms, 2+1 baths, 1+1 kitchens and vegetable/flower gardens in the deep backyard! The main floor with over 9 ft tall ceilings has defined generous living spaces. The inviting living room has a gorgeous non functional brick fireplace for family/friends to gather around to relax and chill! The large modern eat-in kitchen has ample counter space to cook up a storm! The charming dining room beckons you to come and sit down for a delicious meal! With it's double doors, you can also use it as a 4th bedroom/Study/Library. The second floor has three bedrooms and two bathrooms. You will be enchanted with the spacious and bright primary bedroom with a modern private ensuite! Updated luxury vinyl flooring throughout the main and second floor adds a modern feel and touch to this home! The Basement is ideal for an in law suite with its own kitchen, bathroom and a separate side entrance. Enjoy the walkout from the kitchen to a covered patio overlooking an ample backyard featuring vegetable and flower gardens. This home is conveniently located within a one minute walking distance to the Dufferin subway! A plethora of other conveniences are also nearby: Dufferin Mall, Dufferin Grove Park, Dovercourt Park, restaurants, shopping, grocery, etc. (id:55499)
Right At Home Realty
Upper - 3336 Ivernia Road
Mississauga (Applewood), Ontario
Location-Fantastic Multilevel Backsplit In Popular Applewood Hills Area! Modern Design! Spacious, Open Concept Layout! Large And Private Back Yard-Muskoka In The City! New High-Quality Paint, Newer Furnace And Windows. Carport & Driveway Parking, Private Back Yard-Muskoka In The City! Carport & Driveway Parking for 2 Cars! Spacious Eat In Kitchen. Steps From Plaza, Schools, Churches & Public Transit!2 Cars! Spacious Eat In Kitchen. Steps From Plaza, Schools, Churches & Public Transit! (id:55499)
Bay Street Group Inc.
511 - 2083 Lake Shore Boulevard W
Toronto (Mimico), Ontario
Luxury Award Winning Building The Waterford. This Huge Unit Offers 1200 Sq Feet Of Living Space With A Beautiful Unobstructed View Of Lake Ontario. Upgrades Include S/S Appliances, Crown Moulding, Large Soaker Tub, Natural Gas Hook Up For Bbq And Many More. Only Steps To The Lake And Waterfront Trails With Transit At Your Doorstep. Amenities Include; Gym, Indoor Pool, Business Center, Visitor Parking, Games Room, Roof Top Terrace. (id:55499)
Royal LePage Real Estate Services Ltd.
311 - 8010 Derry Road
Milton (Co Coates), Ontario
Brand new, never lived in and move in ready, this elegant one-bedroom, one bathroom condo in Milton. Located at the crossroads of Derry Rd & Ontario St and close to Milton Train station. Within Walking Distance to a variety of Restaurants, Cafes, and Dinning options. Step inside to discover a bright and open-concept layout that fills the living space with natural light, creating a warm and inviting ambiance. The Kitchen is both stylish and functional, perfect for culinary pursuits and hosting guests. The spacious bedroom includes a private three-piece ensuite, along with convenient in-unit laundry. Residents enjoy a variety of amenities, including event spaces, a fully equipped fitness centre, a scenic rooftop terrace, a sparkling pool, comfortable lounge areas, and 24/7 concierge service. (id:55499)
Royal LePage Flower City Realty
1003 - 345 Wheat Boom Drive
Oakville (Oa Rural Oakville), Ontario
Welcome To Oakvillage! Bright and Open Concept One Bedroom Plus Den Corner Unit, Full Of Upgrades. 9 Feet Flat Ceilings, Laminate Floor Throughout, Open Concept Living Space With Floor To Ceiling Windows Over Looking An Unobstructed South West And South East View, Upgraded Kitchen With Granite Counter Tops, Undermount Sink, Backsplash, Quality Stainless Steel Appliances & Under Cabinet Lighting. The Spacious Den With Large Window Can Be Used As An Office Or As A 2nd Bedroom. Upgraded Closet Organizer, Bathroom Vanity, Built-In USB & USBC Outlets With Internet Included. Conveniently Located Close to Major Highways. Walking distance to Major Amenities, Restaurants, Plazas, Malls, Public Transit, Parks, Hospital/Walk-In Clinics, Schools and Parks. 1 Underground Parking Spot are Included in rent. Visitor Parking also available. Tenant to pay Hydro and Water Separate. Don't Miss Out and book your viewing today! (id:55499)
Century 21 Leading Edge Realty Inc.












