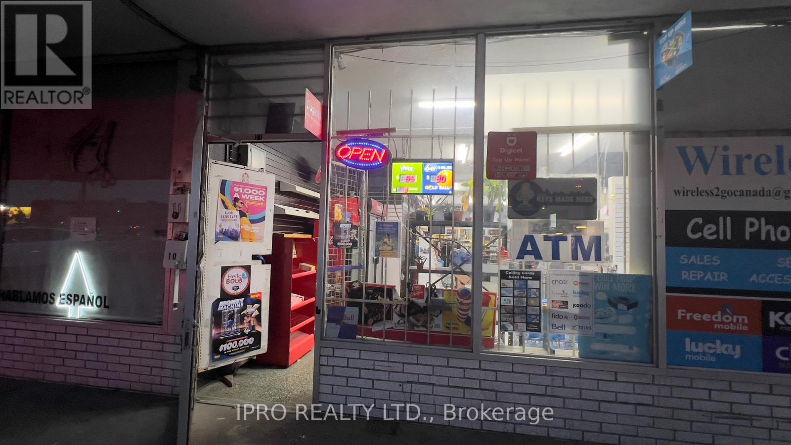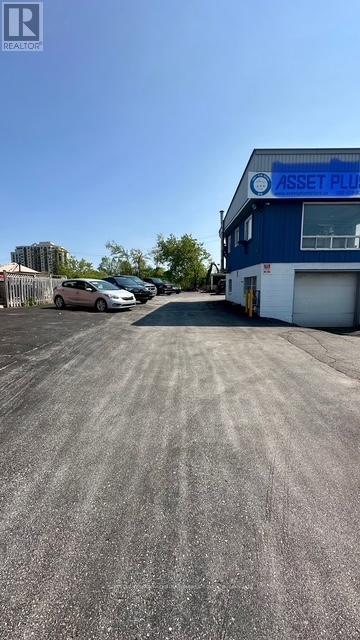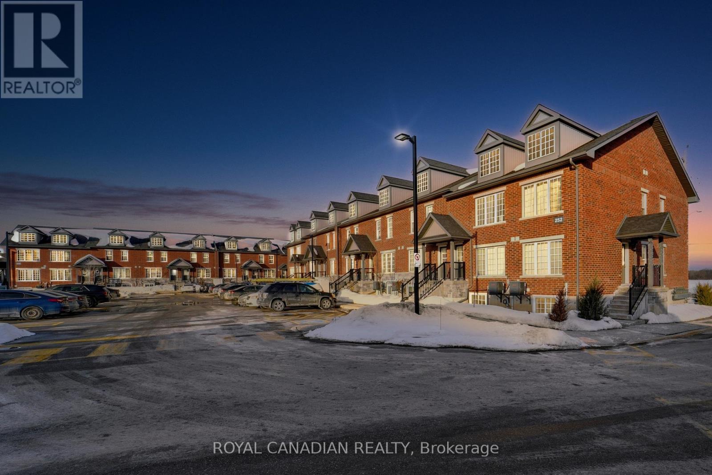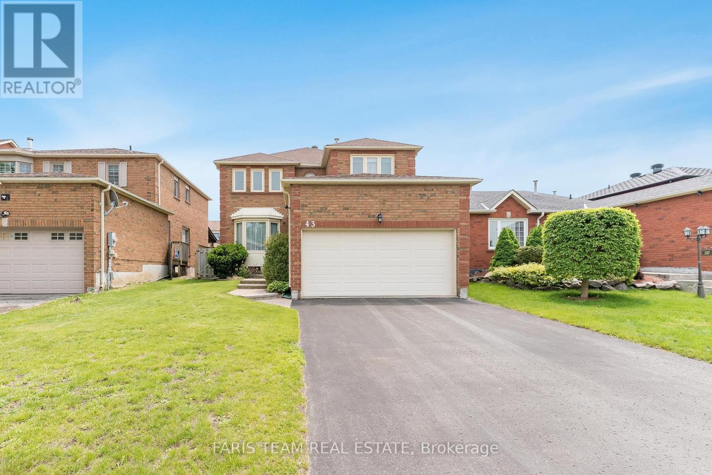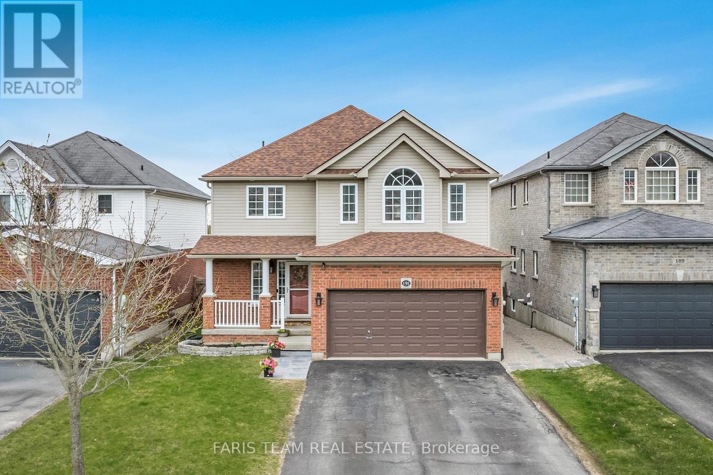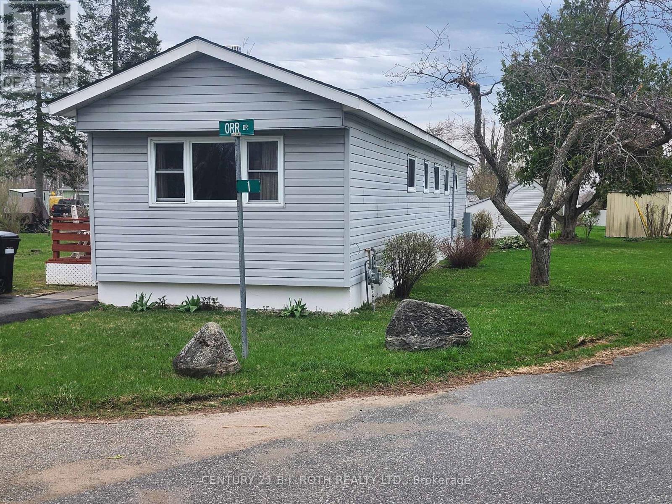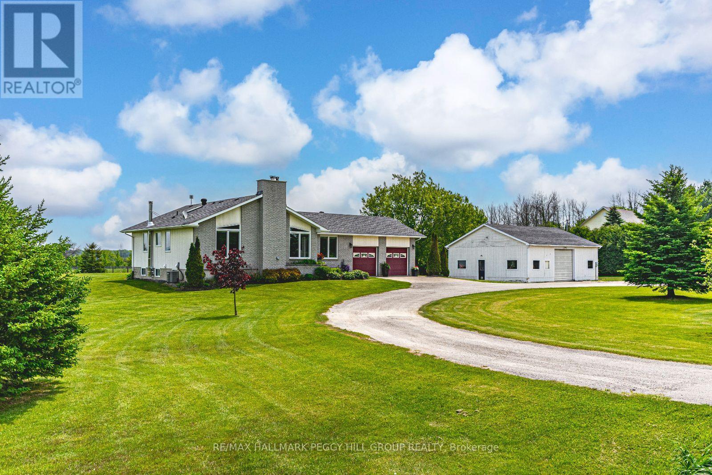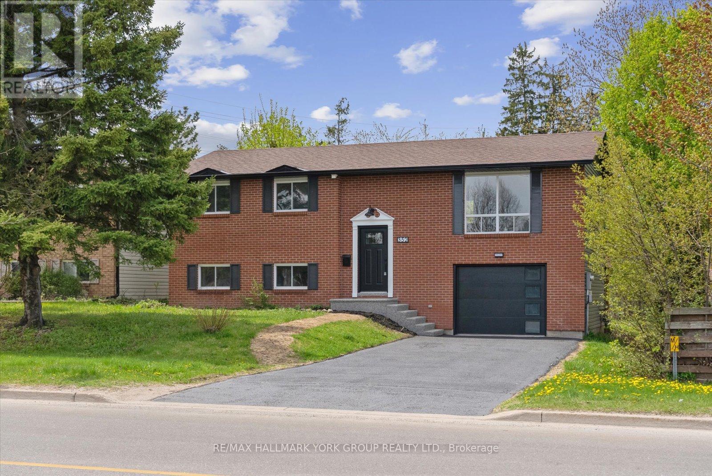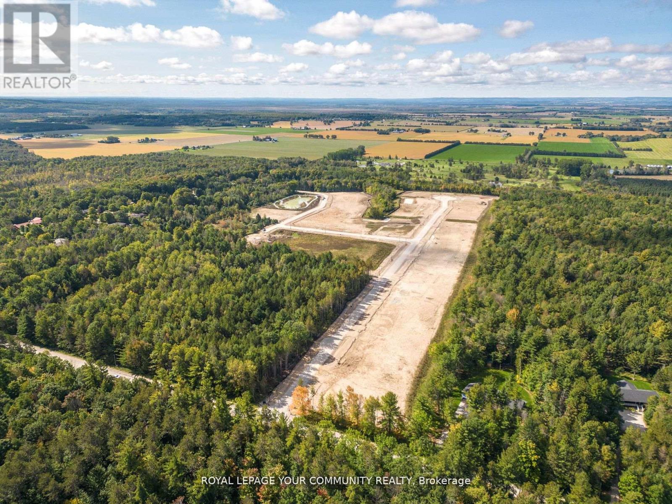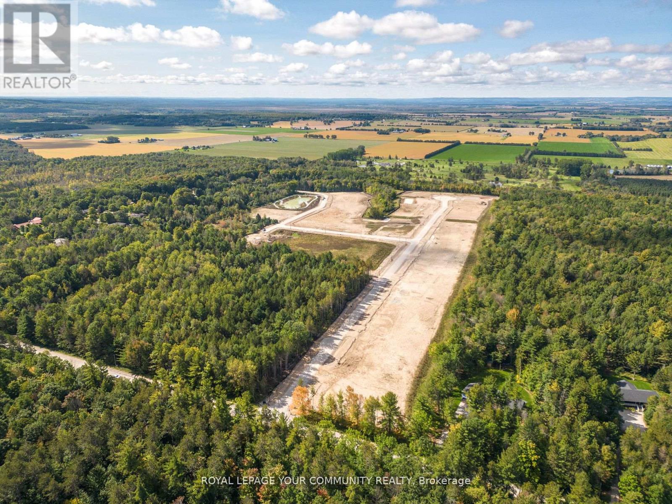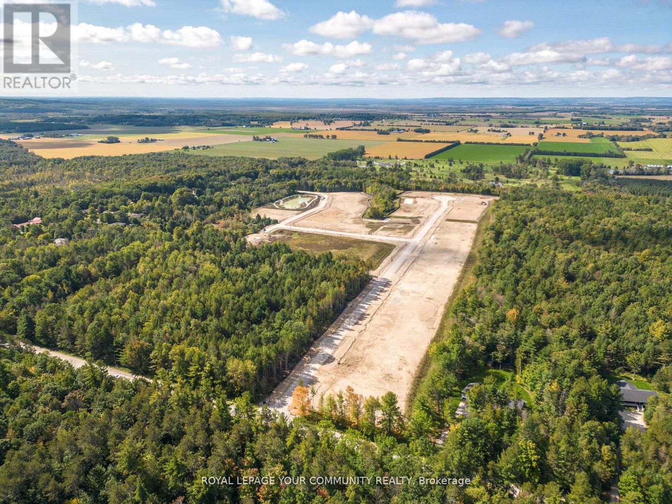Unit 11 - 2111 Jane Street
Toronto (Downsview-Roding-Cfb), Ontario
Located in one of the busiest strip malls in the area, surrounded by high-traffic restaurants and essential services, this convenience store is a highly profitable business with proven performance. High weekly sales revenue, including cigarettes, tobacco, steady lottery commission. Additional revenue streams include ATM services, phone accessories.The store has a potential to bring more revenue with selling beer and wine in the near future, with a secure lease of 3 years plus extension option (approx 5K per month inclusive). Situated in a vibrant and busy location, this is a turnkey opportunity for anyone looking to step into a thriving business. This is a rare chance to own a high-earning convenience store in a prime area! (id:55499)
Ipro Realty Ltd.
119 Bradford Street
Barrie (Lakeshore), Ontario
large corner lot Excellent street exposure. An outdoor Lot, and approximately 50 parking. Over 30 years of a car dealership in business in the same location, whether you're launching a new dealership or expanding your brand, this is your chance to step into a proven location that's ready to go. Exceptional opportunity in Barrie's Urban Growth Centre. Situated at the hard corner of Bradford St. and Victoria St., this commercial property offers maximum visibility and exposure. Designated Urban Growth Centre, just one block form Lake Simcoe. This corner lot offers 2 office rooms & 1/2 pc washroom & a kitchenette. A Single garage for detailing cars. (id:55499)
Sutton Group-Admiral Realty Inc.
14 - 252 Penetanguishene Road
Barrie (Georgian Drive), Ontario
Welcome to 252 Penetanguishene Rd Unit 14. This well-maintained 4-bedroom property features ensuite bathrooms for each bedroom. Located near both Georgian College and Royal Victoria Hospital, it is ideal for first-time homebuyers or investors. This property offers an ensuite laundry, a large open-concept living room and kitchen, and one outdoor parking space. Conveniently located with easy access to Highway 400 (id:55499)
Royal Canadian Realty
43 Mcdougall Drive
Barrie (West Bayfield), Ontario
Top 5 Reasons You Will Love This Home: 1) Spacious and well-designed family home located in a highly desirable, family-friendly neighbourhood, offering plenty of room with four bedrooms, including a primary suite with its own ensuite bathroom 2) Main level providing a well-thought-out layout with a sunken family room, a combined living and dining area, and a large eat-in kitchen with a walkout to the backyard, featuring a newer deck ideal for hosting summer barbeques or outdoor relaxation 3) Partially finished basement presenting a blank canvas, offering plenty of potential for additional living space, whether for extra bedrooms to accommodate a large family, a recreation room, or a home office 4) Recent improvements enhanced comfort and efficiency, including a new furnace and air conditioner, while select windows have been replaced over time, adding to the homes overall upkeep 5) Situated in a prime location, this home offers convenient access to quality schools, shopping, restaurants, public transportation, and Highway 400, making it a fantastic choice for families or anyone looking to settle into a vibrant and well-connected community. 2,433 sq.ft. plus a partially finished basement. Visit our website for more detailed information. (id:55499)
Faris Team Real Estate
191 Birkhall Place
Barrie (Innis-Shore), Ontario
Top 5 Reasons You Will Love This Home: 1) From the moment you arrive, you'll notice the attention to detail, including upgraded shingles and gutter guards, a newer furnace and a central air system, coupled with a spacious 23'x18' garage providing plenty of room for parking, storage, or even a workshop space and enjoy the convenience of being close to the GO Station 2) Inside, the heart of the home is the stunning, brand-new kitchen, designed with both function and flair, featuring sleek quartz countertops, a matching backsplash, and an open-concept flow into the living room, perfect for entertaining or simply enjoying everyday life 3) You'll love the primary suite accentuated by a vaulted ceiling, an extra-deep walk-in closet, and an upgraded ensuite 4) The fully fenced yard highlights a new, expansive deck setting the stage for outdoor relaxation where you can unwind in the hot tub under the stars or make use of the powered 8'x12' shed, ideal for hobbies, storage, or a creative studio 5)Even the main bathroom has been given a stylish upgrade, complete with quartz vanity, maple hardwood cabinetry, and a rain shower that brings a spa-like touch to your daily routine. 2,011 above grade sq.ft. plus an unfinished basement. Visit our website for more detailed information. (id:55499)
Faris Team Real Estate
1 Orr Drive
Oro-Medonte, Ontario
Affordable Living Just Minutes from Orillia! Welcome to Fergus Hills Estates - a cost effective, peaceful community just a short drive to Orillia, Costco, and everyday amenities. This charming two bedroom mobile home offers a bright and airy sunroom (not included in the overall square footage), a stylish and functional kitchen with full size appliances, and sits on a nicely sized lot with two spacious decks - perfect for relaxing or entertaining. An added bonus for gas barbeque lovers, there is an existing gas hookup. The second bedroom is currently set up as a home office/flex room, and it offer the potential to be split into two additional sleeping areas, making this home incredibly versatile. You'll also find a solid, well-build storage shed for your tools, bikes, or seasonal gear. Monthly fees with Compass Communities are $655 (land lease) + $33 for water/testing + $16 for taxes (subject to change). Enjoy the best of both worlds: quiet, country-style living with city conveniences nearby. Whether you're downsizing, buying your first home, or looking for a tranquil place to call home, this property is a must-see! Book your private showing today! (id:55499)
Century 21 B.j. Roth Realty Ltd.
3413 Mccarthy Drive
Clearview, Ontario
TWO ACRES, TWO GARAGES, AND ONE UPGRADED BUNGALOW YOUR NEXT MOVE STARTS HERE! Welcome to the kind of setup that makes other listings jealous. Two acres of sprawling countryside land set the stage for a serious lifestyle upgrade, starting with a heated detached 30 x 40 ft garage/shop with hydro, electric furnace, and a bay door - ideal for hobbyists or anyone who needs room to build, store, or create. Add in the attached double garage with inside entry and you've got everyday convenience covered. The beautifully updated bungalow is move-in ready with a freshly painted interior and updated flooring, including hardwood throughout the main level. The kitchen is a showstopper with quartz countertops, centre island with storage, stainless steel appliances, a tile backsplash, a coffee bar, and tons of cabinetry. Oversized windows flood the living and dining rooms with natural light, anchored by a wood-burning fireplace wrapped in stone. All three main floor bedrooms offer comfort with plush carpet, and each of the three full bathrooms has been thoughtfully renovated with timeless finishes. Downstairs, the fully finished basement features cork flooring (except in bedrooms), a spacious rec room, a separate office, a huge bathroom, and a large bedroom for guests or teens. A second wood-burning fireplace adds cozy character, while separate hydro meters (200 amp for the house, 100 amp for the garage), an owned water heater, and newer main-level windows (2018) with a transferable warranty offer peace of mind. Outside, the yard is set up for memory-making with a sunny deck, garden beds, a fire pit area, and wide-open countryside views that never get old. All this just minutes from daily essentials, New Lowell Conservation Area, trails, Base Borden, golf, parks, Angus, Stayner, and Wasaga Beach! Why settle for ordinary when this kind of setup actually exists? (id:55499)
RE/MAX Hallmark Peggy Hill Group Realty
352 Anne Street N
Barrie (Sunnidale), Ontario
Welcome to 352 Anne Street North in Barrie a beautifully renovated from top to bottom detached home offering exceptional value for families, investors, or those seeking versatile living space. The main level features a bright, open-concept layout with a brand-new kitchen complete with new appliances and stylish finishes. Enjoy a fully updated bathroom and three spacious bedrooms filled with natural light. The walkout basement adds incredible potential, featuring a second living area, two additional bedrooms, and a storage area that was a laundry room perfect for in-laws, extended family, or future possible rental income. Set on a generous 56 x 118 ft lot, the backyard provides ample space for outdoor entertaining, a future pool, or a play area. The oversized 1-car garage offers additional room for storage, parking, or a workshop. Located in a thriving Barrie community, this home is close to schools, parks, shopping, waterfront, and offers easy access to Hwy 400 for a smooth commute to the GTA. (id:55499)
RE/MAX Hallmark York Group Realty Ltd.
38 Benson Drive
Barrie (Northwest), Ontario
GREEN SPACE, GREAT SCHOOLS & ROOM TO GROW - WELCOME HOME! Tucked into a family-friendly community in West Barrie, where homes rarely come available, this property offers the lifestyle and location you've been looking for. Outdoor exploration comes easy with the neighbourhood backing onto EP land, the Nine Mile Portage Heritage Trail, and Sandy Hollow Disc Golf Course. Enjoy a short stroll to Cloughley Park and playground, plus several schools within walking distance. Commuters will love the quick drive to Highway 400, while downtown Barries vibrant waterfront, trails, shops, and restaurants are just 10 minutes away. Snow Valley Ski Resort and Centennial Beach are also only 10 minutes out, making this a year-round haven. A classic red brick exterior, covered front entry, and tidy landscaping create standout curb appeal. The heated double garage includes a 2 ft builder upgrade to the width, an extra-deep bay on one side, 9 ft doors to fit trucks, built-in workshop shelving, storage, and inside entry. Step into a bright, open-concept layout where the modern kitchen features upgraded custom cabinets, countertops, sink, and appliances, along with a breakfast bar and an eat-in nook with a walkout to the patio and backyard. The oversized family room flows from the kitchen, anchored by a Napoleon gas fireplace. The primary suite features a custom walk-in closet and an ensuite with a soaker tub and separate shower, while the two additional bedrooms offer large closets and plenty of storage. The finished basement adds even more living space with a versatile rec room, ideal for relaxing, or enjoying family time. Additional features include a main floor laundry room with a chute from the upper level, hardwood floors throughout the main living areas, and an owned on-demand hot water heater and water softener. Don't miss your chance to call this #HomeToStay your own - where comfort, style, and an unbeatable location come together for the ultimate family lifestyle! (id:55499)
RE/MAX Hallmark Peggy Hill Group Realty
Lot 40 - 1426 Wilson Drive
Springwater (Anten Mills), Ontario
Spectacular Estate lots in the heart of Anten Mills! Serviced lots with completed roads ready for building your dream home, Only 10 Minutes North of Barrie, private and peaceful subdivision with luxurious bungalows or 2 story homes, utilities at the site (power & natural gas), well water (included in the price), build your own or we can connect you with our preferred luxury home builders to build a masterpiece (subdivision is architecturally controlled and your design and layout is pending the developers architects approvals), flexible deposit structure with vendor take back available from the developer during the construction (as per the developers Agreement Purchase and Sale and certain conditions may apply) , must see to be appreciated . With Ontario's new rules and adequate space in this lot, you may build a second small dwelling for your kids, in laws or as a rental generating Income unit. (id:55499)
Royal LePage Your Community Realty
Lot 23 - 1426 Wilson Drive
Springwater (Anten Mills), Ontario
Spectacular Estate lots in the heart of Anten Mills! Serviced lots with completed roads ready for building your dream home, Only 10 Minutes North of Barrie, private and peaceful subdivision with luxurious bungalows or 2 story homes, utilities at the site (power & natural gas), well water (included in the price), build your own or we can connect you with our preferred luxury home builders to build a masterpiece (subdivision is architecturally controlled and your design and layout is pending the developers architects approvals), flexible deposit structure with vendor take back available from the developer during the construction (as per the developers Agreement Purchase and Sale and certain conditions may apply) , must see to be appreciated. With Ontario's new rules and adequate space in this lot, you may build a second small dwelling for your kids, inlaws or as a rental generating Income unit. (id:55499)
Royal LePage Your Community Realty
Lot 25 - 1426 Wilson Drive
Springwater (Anten Mills), Ontario
Spectacular Estate lots in the heart of Anten Mills! Serviced lots with completed roads ready for building your dream home, Only 10 Minutes North of Barrie, private and peaceful subdivision with luxurious bungalows or 2 storey homes, utilities at the site (power & natural gas), well water (included in the price), build your own or we can connect you with our preferred luxury home builders to build a masterpiece (subdivision is architecturally controlled and your design and layout is pending the developers architects approvals), flexible deposit structure with vendor take back available from the developer during the construction (as per the developers Agreement Purchase and Sale and certain conditions may apply) , must see to be appreciated.With Ontario's new rules and adequate space in this lot, you may build a second small dwelling for your kids, inlaws or as a rental generating Income unit. (id:55499)
Royal LePage Your Community Realty

