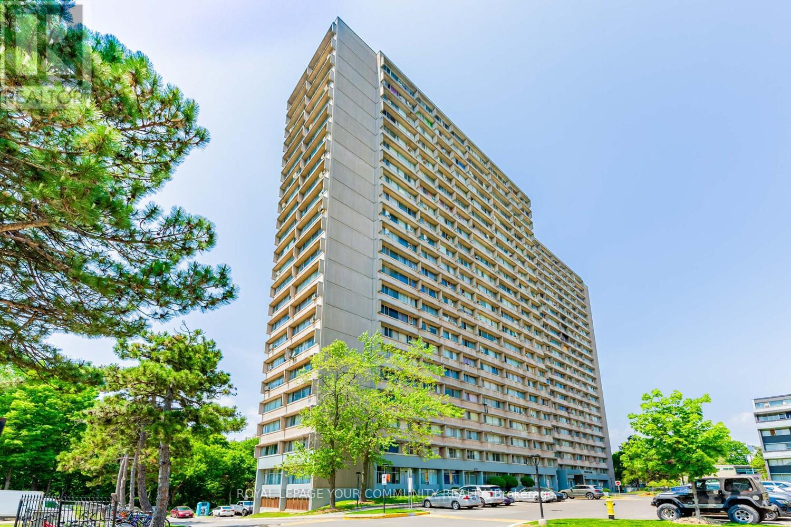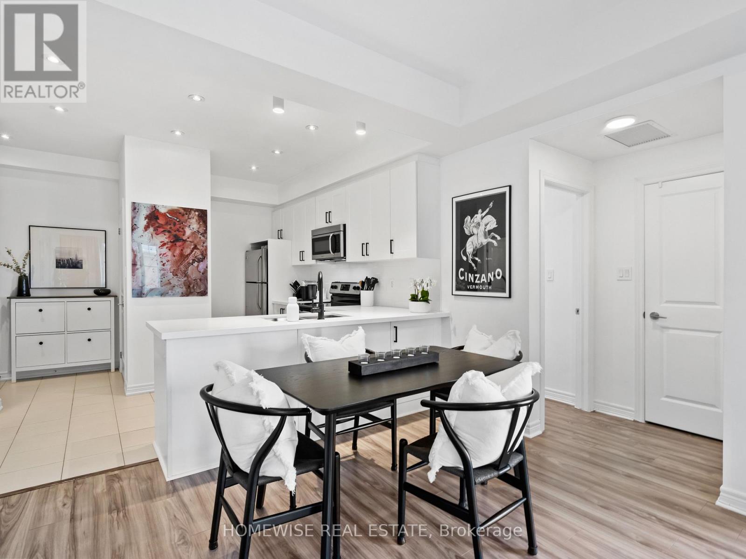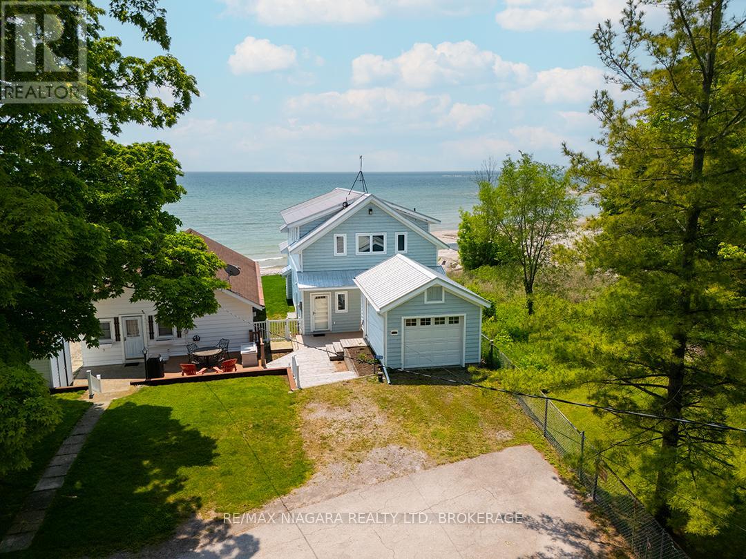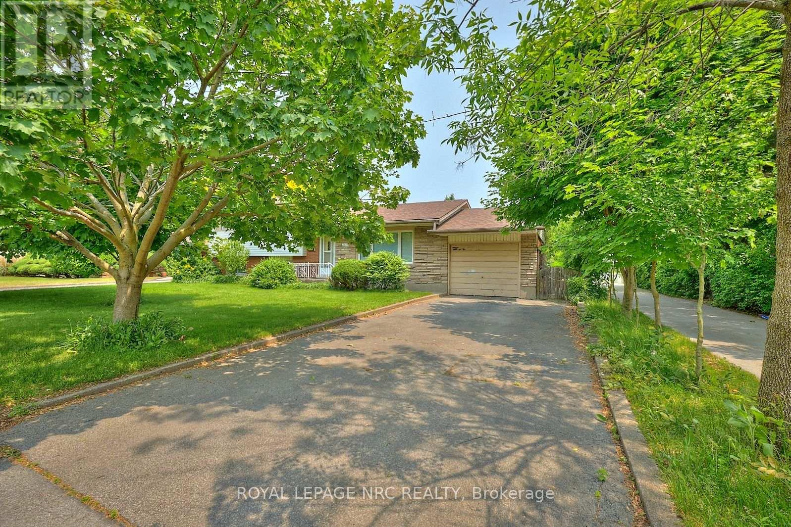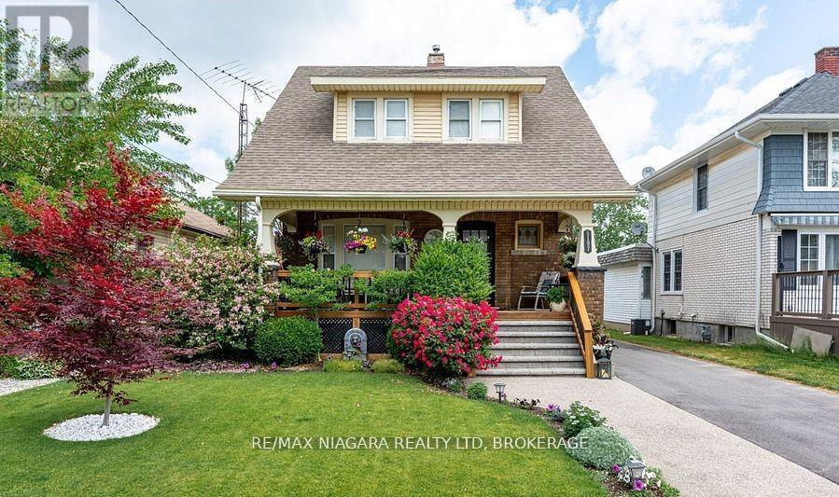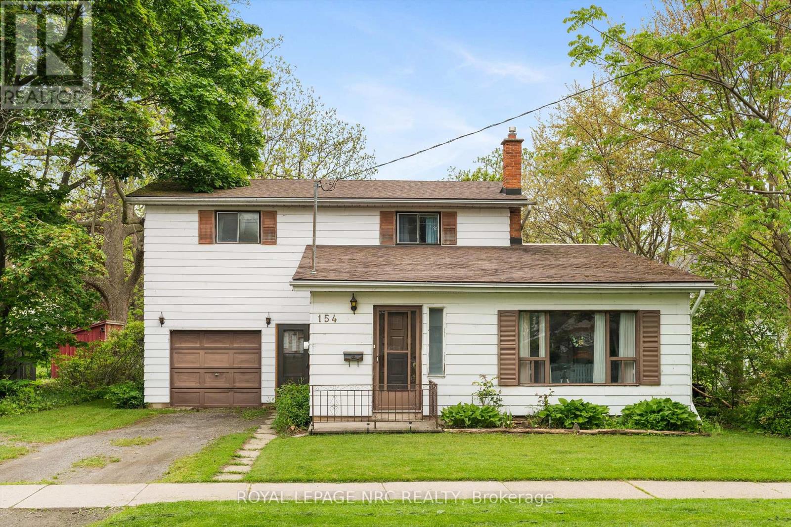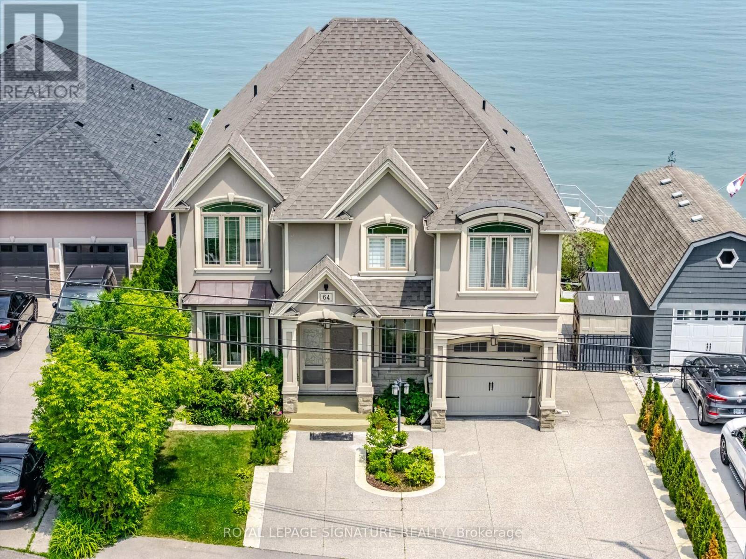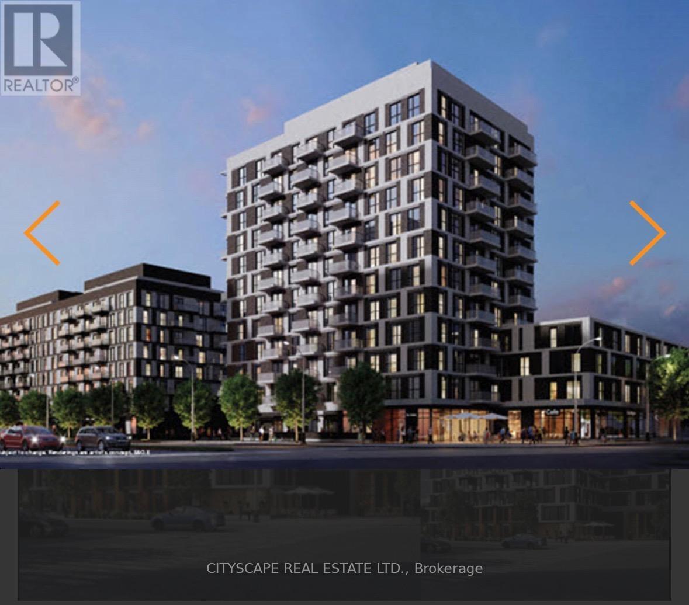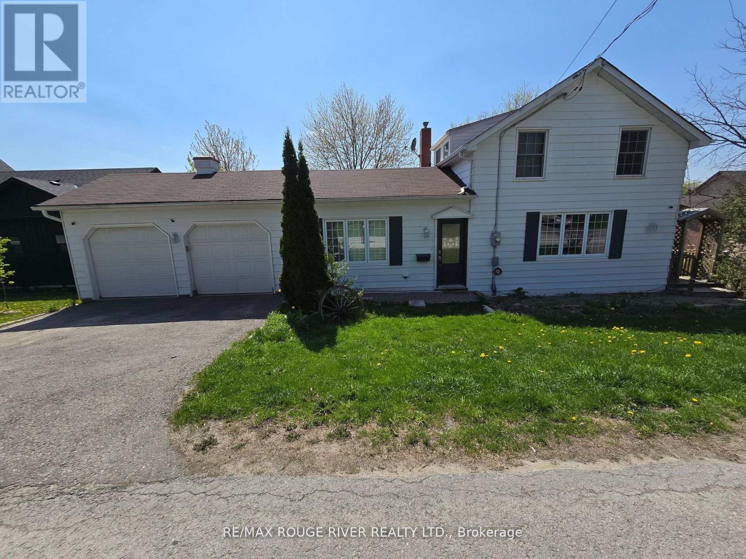1910 - 65 Harbour Square
Toronto (Waterfront Communities), Ontario
Welcome to Harbourside @ 65 Harbour Sq - Toronto's Most Iconic Waterfront Building ! Enjoy Spectacular South Facing Unobstructed Panoramic Lake & Island Views With Over 2000 Sq Ft Of Living Space All On One Level. Sprawling Open Floor Plan With Floor to Ceiling Windows . 3 Spacious Bedrooms And 3 Bathrooms With A 4 Piece Ensuite And Huge Walk-In Closet In The Primary Bedroom. Large Living Room With A Juliette Balcony With Separate Dining Room Opening To The Kitchen. Luxurious Amenities Include 24Hr Conceirge, A Fitness Center, Roof Garden With Bbqs, Library, 60 Ft Saltwater Pool , A Stunning Party Room With a Licensed Lounge, Billiards Rm, Exercise Rms. Private Shuttle Buses With Routes to Downtown Locations. Enjoy Movie Nights, Social Events & Exercise Classes! Steps to the Path, Union Station, GO, Harbourfront Centre, Ferry Terminal, Financial & Entertainment District, CN Tower, Rogers Centre, St Lawrence Market, Best Of Dining & Shopping. (id:55499)
Right At Home Realty Investments Group
1013 Goodlife Lane Lane
Dorset, Ontario
Welcome to your dream waterfront escape! This exceptional property, less than a year old, offers the perfect blend of modern comfort and natural beauty. Situated on just an acre of flat, beautifully landscaped, it boasts 125 feet of pristine water frontage and year round access- ideal for all season living or a luxury vacation retreat. Step inside to find a 9 foot ceilings, a spacious open-concept layout, and high-end finishes throughout. With 5 bedrooms and 2.5 bathrooms, there's plenty of room for the whole family. The chef's kitchen is a true showstopper, perfect for entertaining, and opens into a large living room and games room for cozy nights in. The primary suite features an elegant ensuite bathroom and a walkin closet for added comfort. Outside, enjoy an oversized L-shaped deck perfect for relaxing on rainy days or watching sunsets over the lake. A 36 foot dock awaits your boat or kayak, while a volleyball net and sandy area, large fire pit, and newly hydroseeded lawn provide endless outdoor fun. The property also includes a large bunkie with power, perfect for guests or additional living space. Features Metal roofing deck 14 x 40 plus 8 x 24. New drilled well and septic system. On demand hot water, central A/C, high efficiency propane furnace. 18 KW Generac generator, iron and UV filters, 200 Amp panel. Parking for up to 6 vehicles. Outdoor Enthusiast's Paradise: Located just 1 minute from ATV trails and 2 min from OSC and cross ski trails, plus kayak and hiking routes. Explore nearby parks, a lookout tower, and a local musuem, all minutes away. The charming town of Dorset - only 7 minutes away offers amenitimies like grocery stores, LCBO and restaurants. Whether you're looking for a tranquil family home, a weekend retreat, or an investment property, this waterfront gem checks every box. (id:55499)
One Percent Realty Ltd. Brokerage
1361 Kenmuir Avenue
Mississauga (Mineola), Ontario
Welcome Home to this bright and clean Two Plus One Bedroom Bungalow on a Prestigious Mineola East Street. This Large 66x127 foot Lot backing onto green space features a professionally landscaped front yard, privacy fencing, mature trees and a backyard Oasis with pond, mature gardens and Pergola. Main floor features separate Living & dining Rooms and an eat-in Kitchen. Enjoy over 1000 square feet of above grade living space as well as a finished lower level with a third bedroom, three piece washroom and large Rec Room with wood burning fireplace insert. Located a few minutes bike ride to the Waterfront trail, Marina, shopping and the Port Credit Tourist Area. Walking distance to Janet McDougald Public School & St. Dominic Catholic Elementary School. 536 square foot Detached Garage/Workshop has it's own 100amp Electrical Panel with Plenty of Capacity for Shop Equipment, Hot tub or Car Chargers. Enjoy starlight summer entertaining in the expansive backyard surrounded by mature trees. This home is centrally located with quick access to the Toronto Border and Pearson Airport with shopping, transit, and great schools all near by. The Mineola Neighbourhood is considered the premier location in Mississauga East of the Credit River to Live. Exceptional Mineola Building Lots are becoming more scare. Renovate, build or just move right in. The Home is clean, well kept and would be considered highly rentable. The East Mineola Neighbourhood Borders Port Credit where you can enjoy year-round festivals and events, diverse dining and shopping, Marina Area, and the annual Salmon Derby. (id:55499)
Royal LePage Real Estate Services Ltd.
912 - 10 Sunny Glenway
Toronto (Flemingdon Park), Ontario
Fully renovated and move-in ready 1-bedroom suite in a well-managed, all-inclusive building. This bright unit features updated flooring, modern lighting, and a refreshed kitchen with stainless steel appliances (fridge, stove, rangehood). Open-concept living and dining area with generous natural light. Low monthly maintenance includes all utilities: heat, hydro, water, cable, and building insurance. Ideal for first-time buyers, investors, or downsizers. Building amenities include an indoor pool, gym, sauna, party room, and 24-hour security. One underground parking space included. Convenient location with TTC at your doorstep, plus quick access to the DVP, shops, parks, Science Centre, schools, and places of worship. Excellent value in a growing neighbourhood. (id:55499)
Royal LePage Your Community Realty
304 - 2338 Taunton Road
Oakville (Ro River Oaks), Ontario
Pack you bags and drop them here - Where urban luxury meets modern comfort in this stunning fully upgraded corner townhome in River Oaks with 2 Parking Spaces and 1 Storage Room attached to your private garage. Step into this sun-filled 2-bedroom, 2-bathroom gem featuring 9' ceilings, designer lighting, and a sleek open-concept layout perfect for entertaining. The upgraded kitchen is a showstopper (your friends will be jealous), boasting quartz countertops, classic shaker cabinets, a subway tile backsplash, and plenty of prep space. Unwind in your spacious primary suite complete with a walk-in closet and private 3-piece ensuite. Enjoy summer evenings on your spacious private terrace with a natural gas BBQ hookup. All this in a prime Oakville location just minutes to major highways, the GO station, shopping, parks, and more. This is the urban lifestyle you've been waiting for. (id:55499)
Homewise Real Estate
12895 Old Lakeshore Road W
Wainfleet (Lakeshore), Ontario
Lakefront Living at Long Beach. Tucked away at the west end of Old Lakeshore Road - next to the Long Beach Conservation Area - this 2,264 sq.ft., yearround lakefront home offers privacy, peace, and an unbeatable setting on the shores of Lake Erie. Built new in 2009, this two-storey, 3 bedroom, 2 bath home sits on a 300' deep lot that stretches right out to the water & offers a private, sandy beach. Solidly constructed with Maibec siding - known for its long-lasting finish and durability, a metal roof, and high quality windows, this is a home built to stand the test of time on the lakefront. The open-concept main floor features two bedrooms, a full bath, and a bright kitchen with custom cabinetry that opens to the living and dining area. A gas fireplace adds warmth, while the front room, lined with wall-to-wall windows, frames the lake and fills the space with natural light. The second level is a spacious loft with vaulted ceilings, large lake-facing windows, and a private 4-piece bath & huge, walk in closet, that serves as a third bedroom or a bright and open gathering space. Wood accents throughout give the home its relaxed beach house feel, while wide lake views can be enjoyed from almost every room. A walk-out leads to a sunny front patio, with a grassy lawn that takes you straight to the protective seawall and soft, sandy beach. Shallow, family-friendly waters complete the picture-perfect shoreline.Additional highlights include a whole-home natural gas generator, outdoor shower - perfect for rinsing off after a day at the beach - a full insulated basement ready for finishing or storage, and a detached single garage. The home is serviced by a cistern and an extensive water treatment system that includes reverse osmosis, a whole-home UV light system, and additional filtration for peace of mind. This is a rare offering in one of Niagara's most loved lakefront communities. (id:55499)
RE/MAX Niagara Realty Ltd
4682 Pinedale Drive
Niagara Falls (Morrison), Ontario
Location, Location, Location! This charming 3+1-bedroom, 1.5-bath 4-level sidesplit is perfectly situated in the sought-after north end of Niagara Falls, offering both convenience and privacy. Tucked away on a quiet street with no rear or right-side neighbours, this home provides a rare sense of seclusion while being just minutes from shopping, schools, bus routes, and popular restaurants. Inside, you'll find a warm and welcoming layout with original hardwood floors hidden beneath the living room and bedroom carpets ready to be revealed and appreciated. The spacious living and dining areas are ideal for entertaining, while the kitchen offers plenty of potential to make it your own. A single-car garage adds convenience and storage and don't forget the 3 season sunroom. Whether you're a growing family, first-time buyer, or investor, this well-located property offers incredible value in a family-friendly neighbourhood backing onto Cherryhill Park. Don't miss your chance to make this Niagara Falls home your own! (id:55499)
Royal LePage NRC Realty
5197 Jepson Street
Niagara Falls (Cherrywood), Ontario
Welcome to this stunning 2 1/2 story home that absolutely radiates charm and has been lovingly cared for over the past decade! This beauty features 3 spacious bedrooms and an updated 4-piece bathroom upstairs. On the uppermost level of the home, you'll be amazed by the expansive 24 ft x 24 ft loft that's a blank canvas for your imagination. The main floor bath dazzles with exquisite imported Italian tiles, while the kitchen features a stylish backsplash from Spain and durable concrete countertops. The spacious foyer showcases built in storage and French Doors leading to the stylish living room and quaint dining room that features coffered ceilings. The basement is partially finished and boasts a walk-out that's just waiting to be transformed into a fantastic in-law suite!Step outside to discover the amazing backyard complete with a hot tub on the deck and a cozy retreat where you can relax and enjoy the private, manicured garden and play area. The front yard is equally impressive, equipped with an automatic watering system and a lovely patio perfect for enjoying the scenery. Plus, there are security cameras in place to keep you, your family, and your belongings safe and sound. And that's not all. There is a generous double-wide driveway and a detached double garage with water and hydro! The home is also outfitted with brand new front and back doors, new windows throughout (including the basement), and a fantastic (owned) tankless water heater. Of course, location is everything! It's just a hop, skip, and a jump from Clifton Hill and Niagara Falls, yet nestled on a quiet street. With nearby highways for easy getaways to the GTA or across the border to the U.S.A., plus shopping, schools, wineries, dining, parks, golf, and even a public pool, there's no shortage of amenities. And lets not forget Casino Niagara for those fun nights out! So, what are you waiting for? Don't miss your chance to see this amazing home! Give me a call at 905-616-2155 for a tour! (id:55499)
RE/MAX Niagara Realty Ltd
154 Dalhousie Avenue
St. Catharines (Port Dalhousie), Ontario
Welcome to 154 Dalhousie Avenue - a rare opportunity in the heart of Port Dalhousie. Situated on one of the area's most sought-after streets, this home sits on an impressive 69 x 165-foot lot and offers over 2,500 sq ft of living space. Inside, you'll find four spacious bedrooms, 1.5 bathrooms, generous principal rooms, and a bright walk-up lower level with full-height ceilings - ideal for connectivity to the backyard. Living in Port Dalhousie means becoming part of one of Niagara's most cherished lakeside communities. You're just steps from Lake Ontario and a short walk to Lock Street and Lakeside Park. Spend your evenings strolling the pier, catching live music at the bandshell, riding the historic carousel, or relaxing on the beach. The area is home to charming cafes, restaurants, a local brewery, and the scenic Martindale Pond - perfect for rowing, kayaking, or paddleboarding. The renderings included here offer a vision of what's possible, designed in collaboration with the award-winning team at Windrush Hill Construction. Whether you choose to renovate, expand, or start fresh, the potential here is endless. Buyer to conduct their own due diligence with the City regarding any proposed renovations or construction. (id:55499)
Royal LePage NRC Realty
64 Seabreeze Crescent
Hamilton (Stoney Creek), Ontario
Welcome to this spectacular custom-built lakefront dream home on lake Ontario, located on one of the most prestigious streets in Stoney Creek. Offering breathtaking, unobstructed views of Lake Ontario, this home provides a rare opportunity to enjoy both sunrises and sunsets in a serene natural setting. Step inside to a stunning open-concept design featuring soaring 9-foot ceilings & expansive windows that flood the space w/ natural light. As you enter the front door, youll pass the elegant open-rise staircase on your way to the heart of the home: a chefs dream kitchen featuring stainless steel appliances, a built-in coffee machine, wall oven and microwave, gas cooktop, granite countertops & a large central islandperfect for entertaining.The open concept living area boasts gas fireplace, crown molding & custom lighting throughout, creating an inviting ambiance. The spacious primary suite offers a luxurious ensuite bath with a jetted tub and a walk in closet with custom wood inserts, while a second ensuite and third bedrooms includes a walk-in closet with custom wood inserts.Bedrooms three share a stylish Jack-and-Jill bathroom with bedroom four. Upstairs, enjoy a second-floor balcony accessible from two of the bedrooms and a hallway entrance, ideal for relaxing and taking in the lake views. Open concept finished basement with 5th bedroom and 3 piece washroom The professionally landscaped backyard is an entertainer's paradise, complete with a stamped concrete patio, a large Beachcomber hot tub beneath a charming wooden pergola, an automated sprinkler system, and a top-of-the-line Napoleon gas outdoor kitchen with dual doors and ample storage. This home also features exterior recessed pot lights in the roof adding to the curb appeal. Ample parking spots to fit 7 cars. Conveniently located just minutes from the new Confederation GOStation, Costco, parks, wineries, restaurants, and top-rated schools. Don't miss your chance to own this extraordinary lakefront retreat! (id:55499)
Royal LePage Signature Realty
906 - 335 Wheat Boom Drive
Oakville (Jm Joshua Meadows), Ontario
Welcome to this bright and stylish 1+1 bedroom unit located in the thriving community of Minto Oakvillage. Designed for modern living, this beautifully upgraded condo offers a perfect balance of comfort, sophistication, and functionality. Step inside to a thoughtfully designed condo offering a stylish and functional layout. The contemporary kitchen features clean finishes, Whirlpool appliances, and a spacious island that's perfect for cooking, dining, or entertaining. With modern flooring and well-appointed cabinetry, this home blends comfort and practicality in every detail Flooded with natural light through expansive floor-to-ceiling windows, the suite showcases stunning, unobstructed west-facing views. Step out onto your private balcony and enjoy peaceful sunsets with no neighbours in sight. The generous den offers versatility as a home office, guest room, or creative space, while in suite laundry adds everyday convenience. On the other end of the unit is a terrace with a place for you to grow some vegetables, BBQ equipment and a good size party room for you to enjoy ideal for hosting gatherings or relaxing with friends. This unit also includes one underground parking space and a locker for added storage. Situated in a prime Oakville location, you're minutes from trendy shops, dining, highways 403/407/401, GO Transit, Sheridan College, and Oakville Trafalgar Memorial Hospital. Don't miss this exceptional opportunity to own in one of North Oakvilles most sought-after communities! (id:55499)
Cityscape Real Estate Ltd.
9070 Ashburn Road
Whitby, Ontario
Beautiful Detached Home On A Rare 1.25 Acre, 500 Ft Deep Lot In The Charming Hamlet Of Ashburn Where Country Living Meets City Convenience! Step Inside To A Sun-filled Living Room With Large Windows That Overlook The Serene Backyard, Filling The Space With Natural Light. Enjoy Cozy Evenings In The Separate Family Room Featuring An Electric Fireplace And Walk-out To The Uv-covered Back Deck. Upstairs, You'll Find 3 Spacious Bedrooms, Including A Primary Suite With His & Hers Walk-in Closets, The Additional Two Bedrooms Are Perfect For Family, Guests, Or Even A Home Office Setup. Step Outside And Enjoy The Beauty Of Nature In Your Own Backyard Paradise. Surrounded By Mature Trees, The Property Boasts An Above Ground Pool For Summer Fun, A Cozy Fire Pit For Cool Evenings, A Vegetable Garden For Fresh Harvests, And Even A Peaceful Creek That Completes The Tranquil Setting. Located Within Walking Distance To Ashburn Community Park And Scenic Trails, This Home Is Also Just Minutes From Brooklin, Hwy 407 & 412, Royal Ashburn Golf Club, Top-rated Schools, And Ski Hills Offering Endless Recreational Opportunities For All Seasons. Whether You're Looking To Entertain, Unwind, Or Explore, This Property Offers It All In A One-of-a-kind Setting. Don't Miss The Chance To Call This Peaceful Oasis Your Home! (id:55499)
RE/MAX Rouge River Realty Ltd.




