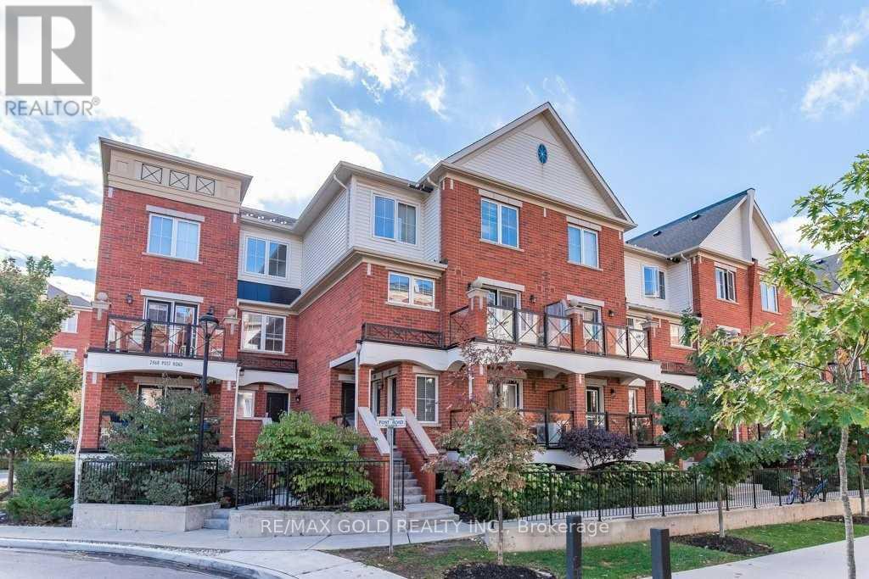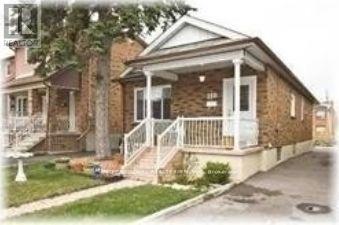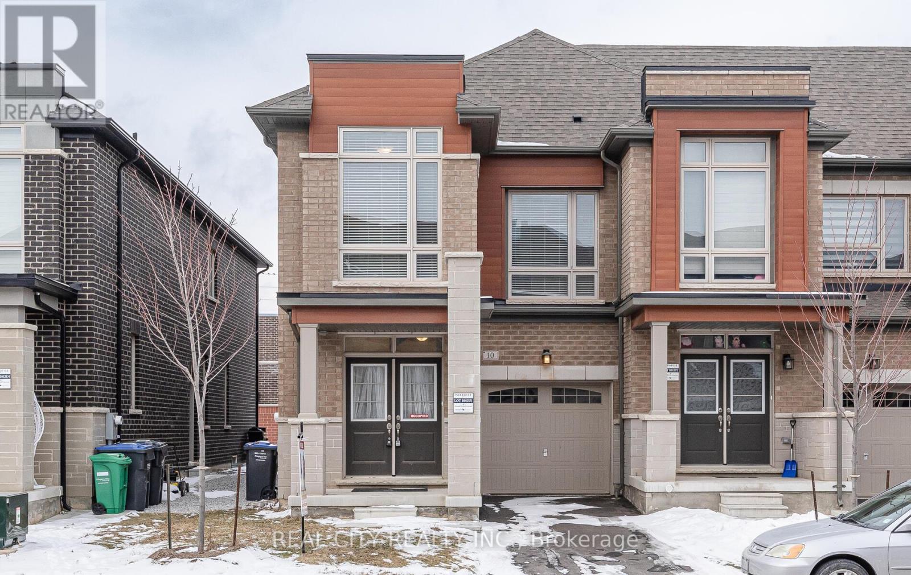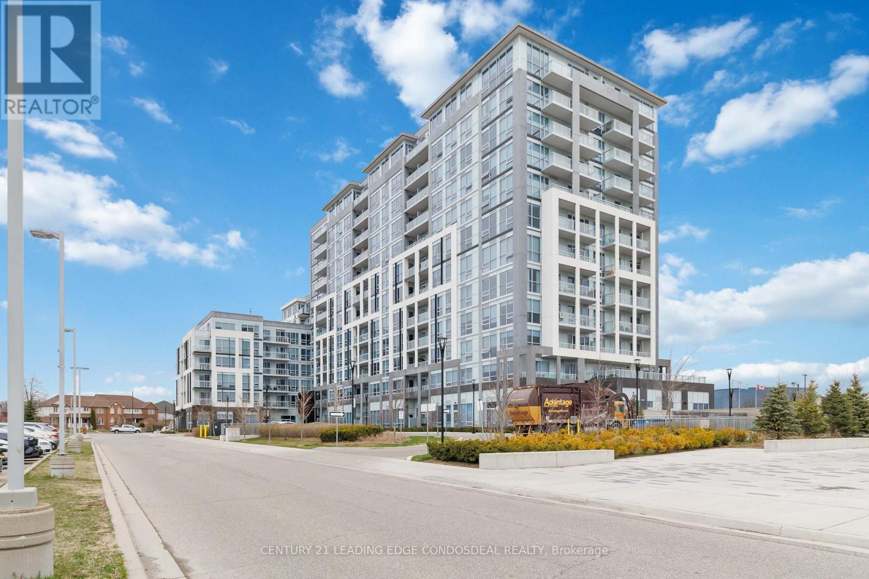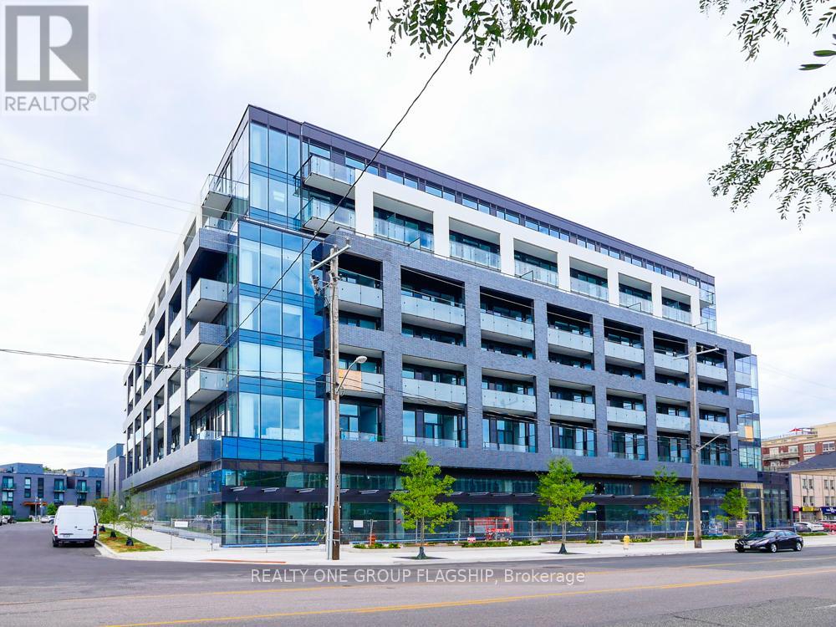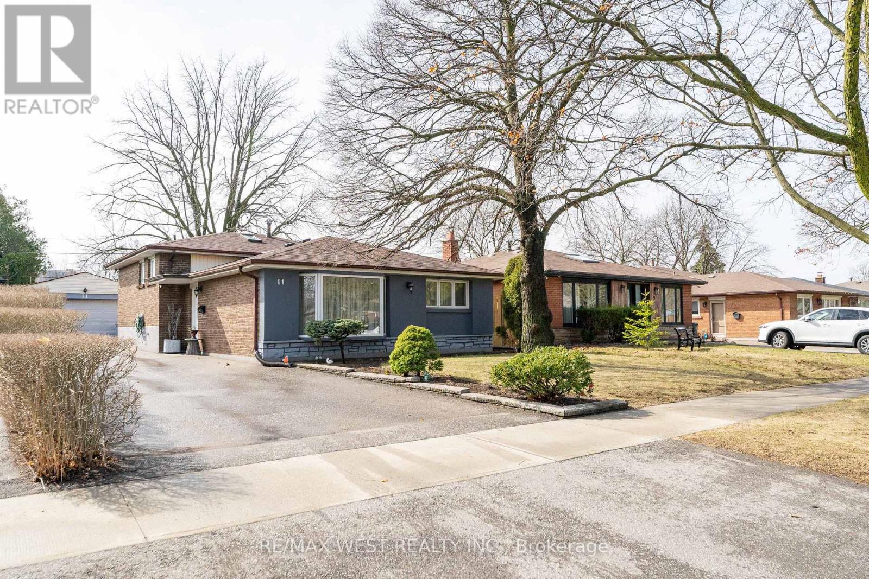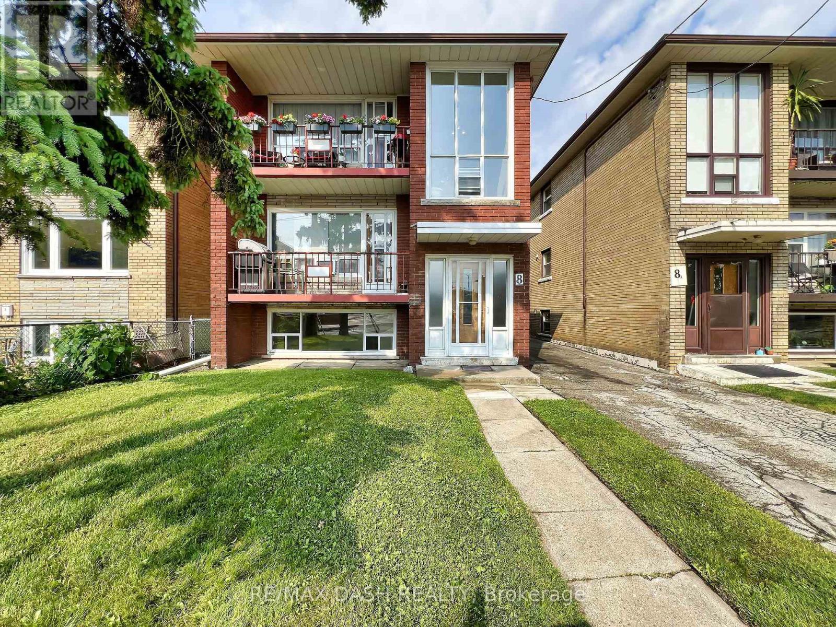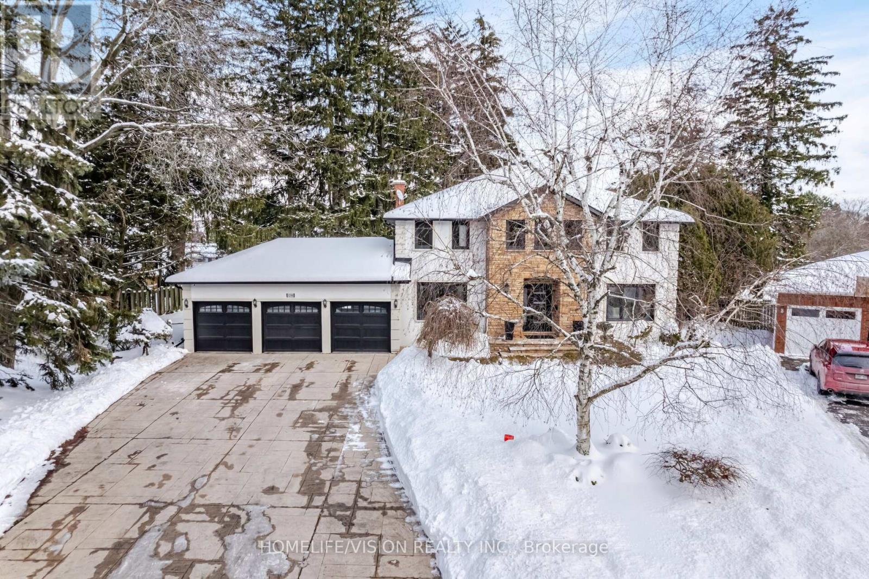20 - 2468 Post Road
Oakville (Ro River Oaks), Ontario
Stylish 2-Bed, 2-Bath Stacked Townhome in Prime River Oaks, Oakville. Welcome to this beautifully maintained North-East facing 2-bedroom, 2-bathroom stacked townhouse located in the sought-after community of River Oaks in Oakville. This bright and functional home features in-suite laundry, underground parking, a storage locker, and ample visitor parking, offering both convenience and comfort. Perfectly situated close to major highways, public transit, top-rated schools, shopping, and all essential amenities, this property delivers unbeatable value in one of Oakville's most desirable neighbourhoods. Currently tenanted, this home requires 24 hours' notice for showings. Tenants are open to staying if an investor wishes to retain them, making this a fantastic opportunity for both end-users and investors alike. Don't miss out. Book your private showing today! (id:55499)
RE/MAX Gold Realty Inc.
2203 - 56 Annie Craig Drive
Toronto (Mimico), Ontario
Luxury Waterfront Living at Its Finest. 1002+325 Sq Ft. 2 Bed, 2 Bath Condo with Breathtaking Views of Lake Ontario and Toronto Downtown Skyline! Welcome to your dream condo in the heart of Toronto's vibrant waterfront community! Perched on a high floor at the prestigious Lakeshore & Park Lawn location, this stunning 2-bedroom, 2-bath suite offers uninterrupted water views from the living room and a massive wrap-around balcony, perfect for morning coffees, evening sunsets, and entertaining guests in style. Step inside to find modern laminate flooring throughout, a spacious open-concept layout, and a sleek front-loading ensuite laundry for your convenience. The primary bedroom features a luxurious ensuite bathroom, adding a private retreat feel to your everyday life. Enjoy peace of mind and added convenience with one exclusive parking space and a dedicated locker. This upscale building is packed with resort-style amenities including: 24/7 Concierge, Indoor Pool & Spa, Fully equipped Gym, Elegant Guest Suites, Stylish Recreation/Party Room, and Ample Visitor Parking. With TTC transit right at your doorstep, and quick access to the Gardiner, downtown Toronto, trails, and the waterfront, you're perfectly positioned for work, play, and everything in between. Don't miss your chance to live in one of the most sought-after condo communities in the city! (id:55499)
RE/MAX Gold Realty Inc.
Main Floor - 210 Belgravia Avenue W
Toronto (Briar Hill-Belgravia), Ontario
Cozy and Bright Detached Bungalow (Main Floor unit). Conveniently located on a quiet street. Just a short walk to Public Transit and the new Eglinton crosstown LRT, Shops, Restaurants, Schools and Amenities. Only minutes drive to main roads and highways. Don't miss it! (id:55499)
International Realty Firm
10 Donald Ficht Crescent
Brampton (Bram West), Ontario
Welcome to this Executive and Gorgeous Well Maintained Bright Freehold End-Unit Townhouse its Perfect For First Time Buyers, As An End-unit, It Feels More Like A Semi-Detached Home. Featuring 4 Spacious Bedrooms And 3 Modern Bathrooms. Enjoy The Versatility Of Separate Living And Family Room. This Home Showcases Many Upgrades Within An Open Concept Floor Plan That Flows Seamlessly. Enjoy Easy Access To The Yard With A Direct Walkout. Elegant Great Room And A Dinning Area To Relax Out , Upgraded flooring on main floor. The Beautiful Kitchen To Show Off Your Culinary Skills with Granite Countertop .Primary Bedroom With Walk In Closet & 4Pc Ensuite. Convenient Second Floor Laundry. Bright & Spacious Other 2 Bedrooms With Their Own Closet Space. No side walk , Closer To Beautiful Parks, Mount Pleasant GO station, Cassie Campbell Community Centre, Public Transit And Many More Amenities. (id:55499)
Real City Realty Inc.
519 - 1808 St Clair Avenue W
Toronto (Weston-Pellam Park), Ontario
Experience modern urban living at its finest with this stylish 1-bedroom + den suite at Reunion Crossing. Featuring over 600 sq. ft. of well-designed space, this unit offers a bright open-concept layout with contemporary exposed concrete ceilings and a custom kitchen complete with quartz countertops, designer backsplash, sleek cabinetry, and built-in stainless steel appliances. The spacious northwest-facing balcony is perfect for enjoying evening sunsets. Ideally located with TTC at your doorstep and just steps from Earlscourt Park, the Stockyards, cafes, and boutique shops, this home delivers exceptional value in a dynamic, fast-growing neighbourhood. Dont miss this opportunity! (id:55499)
Royal LePage Signature Connect.ca Realty
62 - 445 Ontario St Street S
Milton (Tm Timberlea), Ontario
Huge Price Improvement! Priced To Sell!! Bright & Modern End-Unit 3 Bedroom, 3 Bathroom, 1575 Sqft. Townhouse by Bucci Homes Located in The Sought-After Abbeys On The Sixteenth Townhouse Complex. Open-Concept Layout, 9' Ceilings On The Main Floor, Upgraded Kitchen With Stainless Steel Appliances & Large Center Island, Spacious Living/Dining Area With Private Balcony Access. Large Second Floor Family Room for Family Gatherings or Home Office w/ Walk-out To A Private Terrace. Gorgeous Primary Bedroom Features Walk-in Closet & 4 Piece Stylish Ensuite Bath. Two Additional Bedrooms With Breathtaking Escarpment Views and Another Full Bathroom Completes This Level. Convenient Second Floor Laundry w/ Full-size Front Load Washer & Dryer. Garage With Inside Entry, Lots of Storage ! Nestled in Milton's Timberlea Neighborhood, This Home Is Just Minutes From Shopping, Restaurants, Schools, Parks, Highways & Milton GO Station! (id:55499)
Right At Home Realty
502 - 1050 Main Street E
Milton (De Dempsey), Ontario
Welcome to Art On Main, where luxurious executive condo living meets modern convenience in Milton. This exquisite 2-bedroom, 2-bathroom unit boasts a wealth of upgrades and is designed for those who appreciate the finer things in life. Enjoy breathtaking views of the Escarpment from your bedrooms, living room, and private balcony, creating a serene atmosphere that youll love coming home to. Step inside to discover soaring 9-foot ceilings and a contemporary kitchen equipped with a stunning granite countertop, a stylish backsplash, and premium stainless steel appliances. This space is perfect for both cooking and entertaining. Convenience is at your doorstep with easy access to the Go Station, shopping centers, cultural venues like the Arts Centre, recreational facilities, a library, diverse dining options, and parks, all just minutes from Highway 401. As a resident, you will enjoy an array of outstanding amenities, including a 24-hour concierge, a fully-equipped fitness center, a party room for gatherings, a pet spa, and an outdoor pool. Unwind on the rooftop terrace complete with a BBQ and fireplace, relax in the hot tub or sauna, or join a yoga class in the dedicated yoga room. Guest suites and visitor parking ensure that your guests feel welcome. This unit also includes a locker conveniently located on the same level as your condo. Don't miss out on this incredible opportunityact fast, as this gem wont last long! (id:55499)
Century 21 Leading Edge Condosdeal Realty
504 - 4208 Dundas Street W
Toronto (Edenbridge-Humber Valley), Ontario
Welcome to Kingsway by The River. Nestled between the esteemed Kingsway and Lambton communities. Humber River trails at your door step while only a 15 minute drive from Downtown Toronto! 9 foot ceilings and a large balcony with East exposures. Interior designed exclusively by Bryon Patton. Wall to wall high performance wide plank laminate flooring with sleek modern kitchen design. 1 bedroom plus den with 3 pc ensuite and extra powder room. 1 parking space included. (id:55499)
Realty One Group Flagship
11 Farley Crescent
Toronto (Willowridge-Martingrove-Richview), Ontario
Stunning 3-Bedroom Back Split Home in a great neighborhood. This exceptional home is situated on a quiet, tree-lined street and features a spacious, secure backyard. The fully renovated interior boasts new hardwood floors, modern windows, stylish baseboards, and new doors. The luxurious bathroom is equipped with a jacuzzi and marble floors. Additionally, there is a separate entrance to the basement for in law suite or potential additional income. Shopping centers, schools, public transportation, and parks are all within close proximity. This home offers the perfect combination of comfort and elegance. (id:55499)
RE/MAX West Realty Inc.
Lower - 101 Botavia Downs Drive
Brampton (Fletcher's Meadow), Ontario
Stunning Modern 2-Bedroom Walk-Up Basement Apartment in Fletcher's Meadow Located in the friendly and sought-after neighborhood of Fletcher's Meadow, this spacious and stylish 2-bedroom walk-up basement apartment offers both comfort and convenience. Just a stone's throw from schools, shopping centers, Cassie Campbell Community Centre, and public transit, everything you need is within easy reach. The apartment boasts an open, airy feel with pot lights throughout, creating a welcoming atmosphere. The bright living room is perfect for relaxing or entertaining. The kitchen is a chef's dream, featuring ample counter space, sleek cabinetry, and four stainless steel appliances, ideal for preparing delicious meals. Additional highlights include a private ensuite laundry, a separate entrance for added privacy, and one parking space on the driveway. (id:55499)
Royal LePage Signature Realty
8 Nineteenth Street
Toronto (New Toronto), Ontario
This well-maintained, purpose-built triplex presents an exceptional investment opportunity in Toronto's sought-after Long Branch community. Positioned steps from Humber College and minutes from Lake Ontario, this property combines an excellent location with solid rental potential. The triplex features three immaculate self-contained suites spread across 2,655 square feet: two spacious 2-bedroom units on the second and third floors and one 1-bedroom unit on the partially below-grade level. Each suite is thoughtfully designed with separate kitchens and bathrooms, providing comfortable living spaces with natural light. Currently, the second and third-floor apartments are tenanted month to month, while the lower-level unit is vacant, offering immediate rental income potential or the possibility of owner occupancy. All tenants pay their everyday area expenses, simplifying property management. The neighbourhood provides exceptional convenience with restaurants, medical facilities, and shopping within a 3-5 minute walk. Educational institutions, including Humber College, are just 5-10 minutes away on foot. The property's proximity to Lake Ontario and Colonel Sam Smith Park provides tenants with recreational opportunities that enhance their quality of life. (Possibility to build additional Lane Way/Garden Suite property on site for even more rental income.) (id:55499)
RE/MAX Dash Realty
1298 Bunsden Avenue
Mississauga (Sheridan), Ontario
NEW PRICE:Luxury 5+1 Bedroom Estate in Exclusive Mississauga Rd. Nestled on a quiet child-safe cul-de-sac in the prestigious Mississauga Golf & Country Club community, this 5+1 bedroom, 4 washroom estate offers unmatched luxury, elegance, and resort-style living. The home features a stone accent front, a huge patterned concrete driveway, a flagstone walkway, and beautifully landscaped gardens, all situated on a large pie-shaped lot. Step inside to a grand foyer leading to an open-concept layout with hardwood floors, custom millwork, and oversized windows that flood the space with natural light. A stunning 3-way fireplace seamlessly connects the living, dining, and family rooms. The gourmet chefs kitchen is a true masterpiece, showcasing Italian porcelain countertops with a book-matched backsplash, premium Thermador appliances, a large center island, and custom cabinetryperfect for entertaining and everyday living. The adjacent family room features a wet bar, step into the bright solarium, offering breathtaking views of the private landscaped backyard. The primary suite is a luxurious retreat, complete with a spa-like ensuite, walk-in closet, and serene backyard views. Four additional spacious bedrooms. A washer and dryer conveniently located upstairs. The finished basement is designed for entertainment, featuring a games room and a recreation room with a projector screen, in-law suites. Resort-Style Backyard Oasis Step outside to your private backyard retreat, featuring a saltwater pool, an outdoor shower stall, and meticulously maintained gardens, covered with mature trees. Prime Location this home offers privacy while being just minutes from top-rated schools, including Holy Name of Mary College School, as well as golf courses, fine dining, shopping, and major highways. Extraordinary Renovation with Quality Finishes. Approved with City Permits and Esa Certification. EV Charger - Ready Garage. Sprinkler System throughout the Garden. (id:55499)
Homelife/vision Realty Inc.

