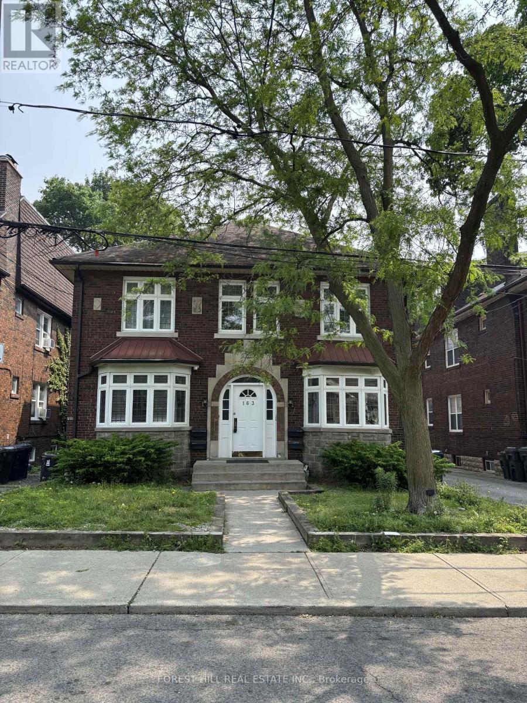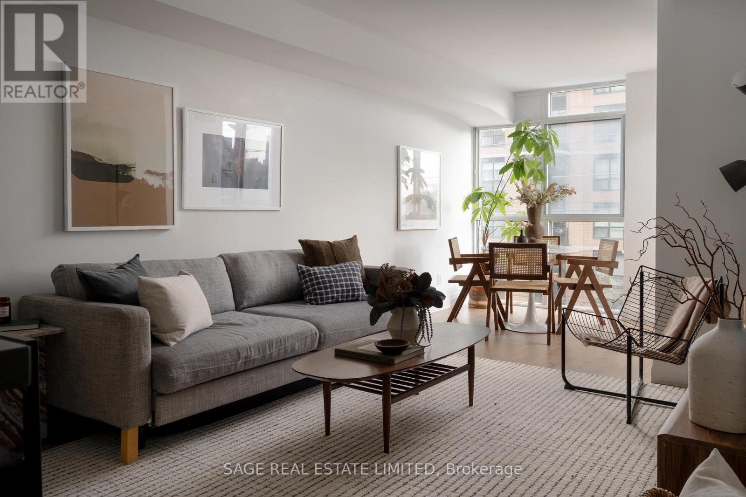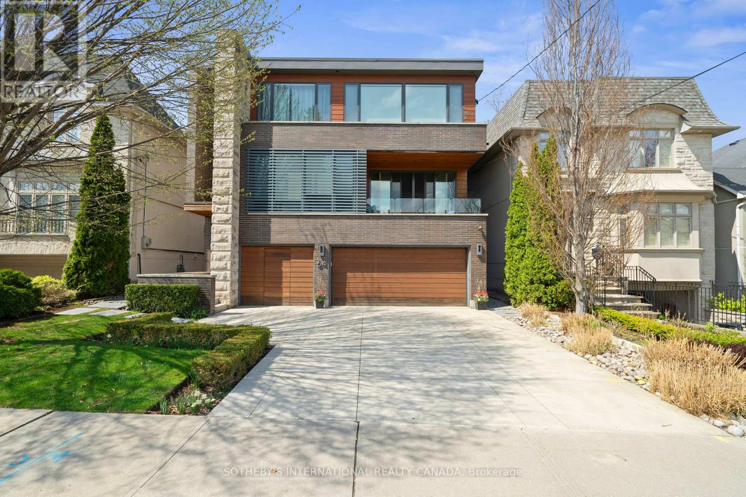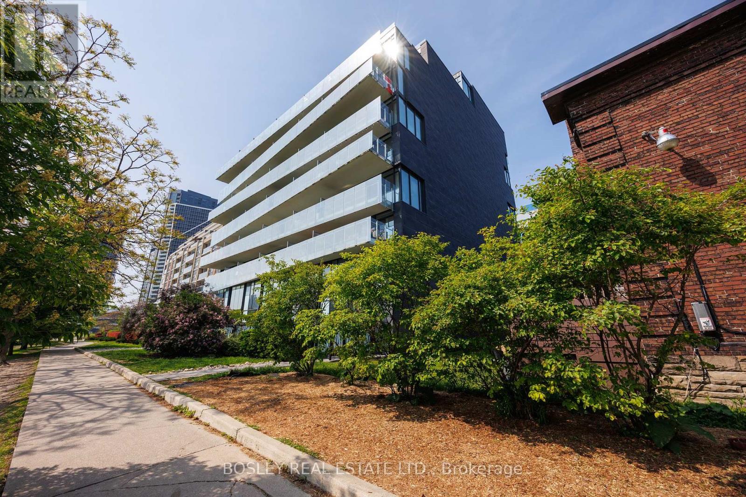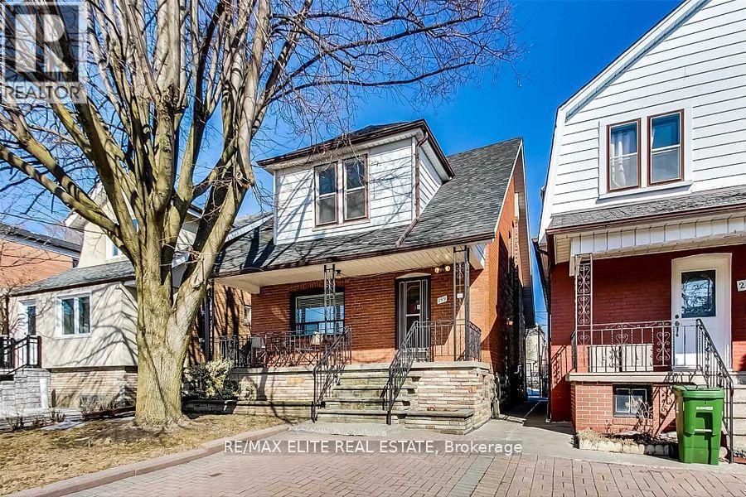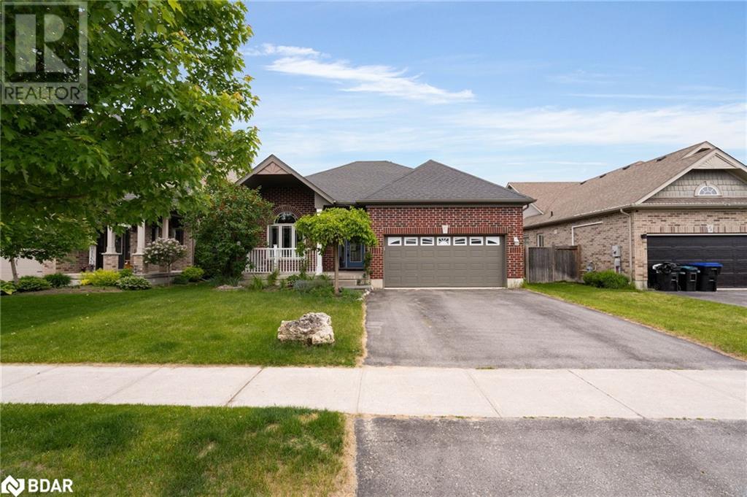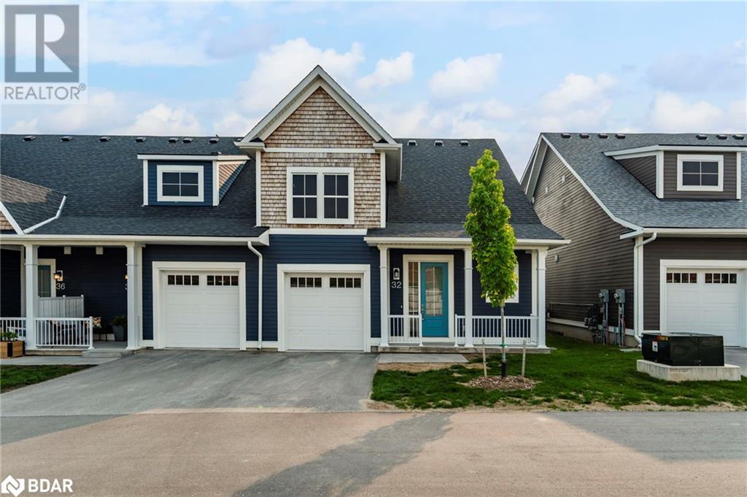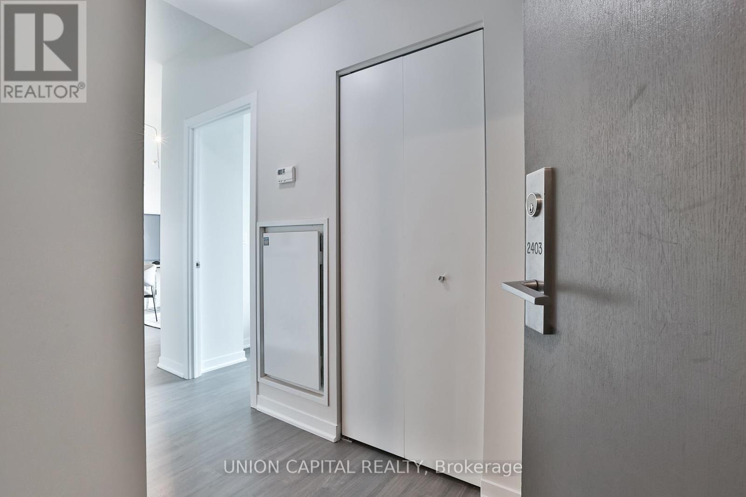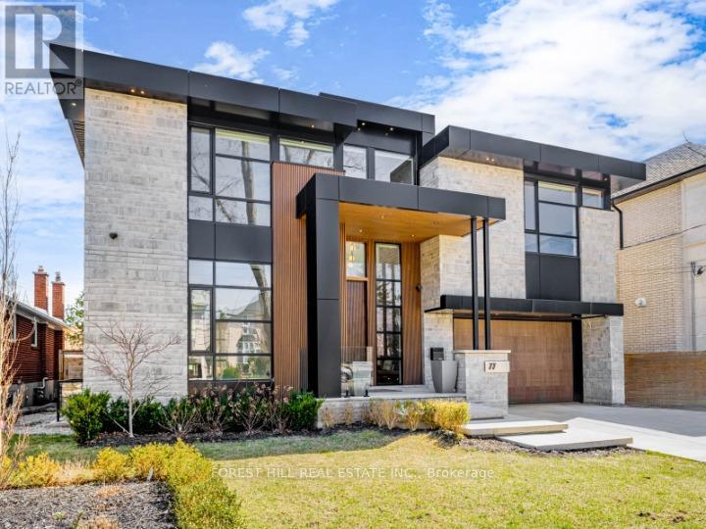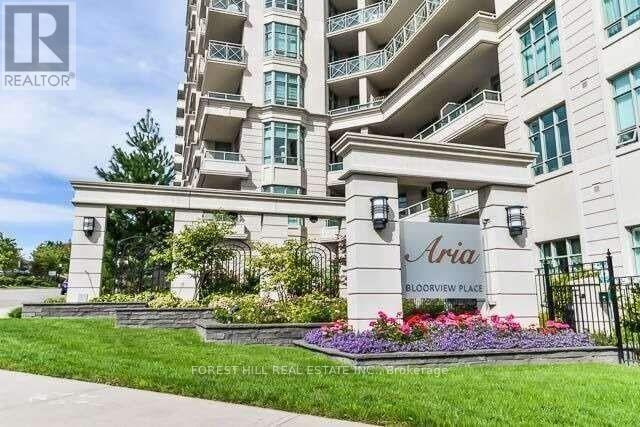2nd Floor North - 163 Highbourne Avenue
Toronto (Yonge-Eglinton), Ontario
Welcome To Your New Charming Home In The Heart Of Chaplin Estates/Forest Hill.This 2 Bedroom Apartment Is Spacious, Bright and Full Of Character! Great For A Family, Couple Or Individuals. Extra Closets and Storage Throughout The Unit. Sun Filled Bright Living Space With Beautiful West Facing Sunsets. Cozy Fireplace Mantle and Arched Doorways Giving Charm and Homey Ambiance. Large Bedrooms. Conveniently Located At Avenue Rd & Eglinton Ave W. Walk To Parks, Beltline Trail, Grocery, Cafes, Restaurants, Schools, Transit & More. 15 Min Walk to Eglinton Station and 1 Min Walk to Future Chaplin Station On LRT. Amazing Neighbourhood & Community. Available Aug 1. (id:55499)
Forest Hill Real Estate Inc.
420 - 801 King Street W
Toronto (Niagara), Ontario
City slicker that loves an active lifestyle? Welcome to your downtown dream pad! This sun-soaked 1+1 bedroom condo serves up serious vibes with north-facing, floor-to-ceiling windows, perfect for soaking in golden hour city views. Whether you're working from home or kicking back with a coffee, this space brings the city's vibrant energy right to your fingertips. Nestled in the lively King West Village, you're just steps from Queen West's coolest shops, sips, snacks, and green spaces galore (hello Trinity Bellwoods and dog-friendly Stanley Park!). Need to get around? Public transit is practically at your doorstep, and bike storage is available on-site. Now for the real flex... This is the only condo in King West with its very own private tennis court - game, set, match! But wait, there's more: a rooftop amenity space including a terrace with a running track and hot tub, indoor steam & sauna, and a fully equipped gym. Not to mention upgraded community BBQs, and a party room for all those summer hangouts. And because easy living is the best kind of living, your condo fees include everything - hydro, water, heat, A/C, and building insurance. No surprises, just good vibes. (id:55499)
Sage Real Estate Limited
64 Bannockburn Avenue
Toronto (Bedford Park-Nortown), Ontario
Welcome to 64 Bannockburn Avenue - An Ultra-Modern Sanctuary in One of Toronto's Most Prestigious Neighbourhoods. This bespoke residence spans over 6,000 sf of impeccably designed living space. Thoughtfully curated from rich walnut hrdwd flrs to opulent Calacatta marble & imported Italian porcelain tiles. At the core of the home lies an exquisitely designed, eat-in chef's kitchen. A bold Caesarstone waterfall island w/ integrated fridge drawers & a breakfast bar sets the stage for both casual dining & sophisticated entertaining. Culinary aficionados will delight in the top-tier Wolf 6-burner gas range w/ grill & griddle, pot filler, dual wall ovens & paneled Sub-Zero refrigerator/freezer columns. The sleek Miele dw blends seamlessly into custom cabinetry, enhanced by soft-close drawers, valance lighting & under-cabinet illumination. A b/i pantry w/ Caesarstone counters, beverage fridge & dedicated ice maker adds functionality w/ flair, while a separate w/i pantry concealed behind a modern glass slider offers organized storage. The primary suite evokes a luxury hotel experience, showcasing a gas fp, spa-inspired ensuite, an expansive w/i dressing rm & floor-to-ceiling windows w/ terrace access overlooking the serene garden. Each secondary bdrm features its own ensuite bath & w/i closet. The upper-level laundry rm & generous storage options enhance daily living. The lower level is equally impressive, offering radiant heated flrs, a spacious rec rm, a stylish mudroom, a private guest/nanny suite & fully outfitted home gym. Every amenity has been considered: a private elevator & a powerful 22KW generator ensure convenience, security & peace of mind. Professionally landscaped backyard oasis complete w/ a saltwater pool, Bellagio-style fountains, all-season hot tub & an alfresco kitchen w/ built-in BBQ. The heated concrete driveway & walkways provide year-round functionality. A rare opportunity to own a truly turnkey residence of distinction in an elite enclave of Toronto (id:55499)
Sotheby's International Realty Canada
303 - 25 Stafford Street
Toronto (Niagara), Ontario
Spacious 1050 sq.ft corner unit in the heart of trendy King West Community. Highly desirable boutique building boasts 2+1 bedrooms, 2 full bathrooms, 10ft ceilings, engineered hardwood floors throughout, exposed concrete, one car parking, floor to ceiling windows. Large primary bedroom with his/her walk-through open, 5-piece spa like bathroom, stand-up glass shower and separate soaker tub. Enjoy the unobstructed panoramic view of the park, CN Tower, and full west side of Toronto city skyline from your very own private balcony. Kitchen boasts quartz countertops, stainless steel appliances with BBQ hook up on the balcony. Steps from Lakeshore bike path, King Streetcar, shopping, restaurants. Bonus features: free 2-hour street parking, visitor parking, only utility bill is hydro. A must see! (id:55499)
Bosley Real Estate Ltd.
299 Robina Avenue E
Toronto (Oakwood Village), Ontario
Introducing your beautiful 3+1-bedroom, 2-bathroom detached in the highly sought-after Humewood/Cedarvale neighbourhood. This home features full-sized appliances, a chef-inspired kitchen, a spacious open-concept main floor, and a deck off the master bedroom. Perfect for young families or students, this charming community offers excellent schools, including Leo Baeck Day School, as well as parks, shops, transit, and cafes along St. Clair. Don't miss out on this incredible opportunity book your showing today! (id:55499)
RE/MAX Elite Real Estate
60 Brownley Lane Lane
Angus, Ontario
Bungalow with gorgeous curb appeal, covered front porch and backing onto greenspace. This two bedroom bungalow offers a great floor plan. Primary bedroom with ensuite, walk in closet and 2nd double door closet. 2nd bedroom is also a generous size with walk in closet. Large main floor bathroom with double sinks. Inside entry mud room from double garage. Living room dining room combination, great for the entertainer. Large eat in kitchen with newer stainless steel appliances, maple cabinets and double pantry. Walk out from kitchen to a 3 season sunroom extra floor space not included in listing sq footage. Ample storage space underneath the sunroom. 9ft ceilings throughout. Backyard over looks a beautiful pond area and greenspace with no back neighbour for privacy. Basement is unfinished with high ceilings and many larger windows, waiting for your design and touches. Nice bright space with a bathroom rough in. Water softener, reverse osmosis water system, HRV and laundry area. Very flexible closing, seller can accommodate a shorter closing. 15 minutes to Honda Plant. (id:55499)
RE/MAX Hallmark Chay Realty Brokerage
32 Allison Lane
Midland, Ontario
Newly Built end unit townhome in the sought-after Seasons on the Lake community. This 3-bedroom, 2.5-bathroom offers approximately 1509 square feet of finished living space with attached garage plus unfinished basement for extra storage. The main level features a bright open-concept layout, with new appliances, laundry and a two piece bathroom. As well the primary bedroom and ensuite are on the main level. Upstairs on the second level you'll find the two large bedrooms and a full bathroom. Situated near Little Lake's shoreline, Walmart, restaurants, and shops, this townhouse offers a convenient and comfortable lifestyle in a desirable location. (id:55499)
Keller Williams Experience Realty Brokerage
2403 - 150 East Liberty Street
Toronto (Niagara), Ontario
Functional Split Floorplan Offers 2 Spacious Bedrooms & 2 Full Bathrooms. Soaring 10Ft. Floor To Ceiling Windows Allow An Abundance Of Natural Light. Enjoy City Skyline With Cn Tower Views From Your Private Terrace. Steps To Everything Liberty Village & King West Has To Offer -Restaurants, Cafes, Parks, Groceries, & Ttc. (id:55499)
Union Capital Realty
77 Risebrough Avenue
Toronto (Newtonbrook East), Ontario
**Architecturally**Spectacular**and**Luxuriously appointed**this custom-built **URBAN-STYLE** Masterpiece of residence is a set on an UNIQUE land 62.50Ft x 201.68Ft***Step into a realm of contemporary opulence where luxury seamlessly meets functionality --- This extraordinary home with ultimate comfort and style offers approximately 7000 sq. ft. of refined living space(approximately 5200 sq. ft/1st-2nd floors + prof. finished w/out basement), including the lower level, where no detail has been overlooked and no expense spared. This architectural modern gem boasts an open concept design, showcasing high-end finishes and expansive living spaces, over 19ft soaring ceilings draw your eye upward(living room) from ceiling to floor windows design flooded with natural light. The main floor features a sophisticated library with custom-built ins and glass dr, built-in speaker. The chef's kitchen is outfitted with top-of-the-line MIELE appliances, commercial-grade cabinetry and massive centre island, breakfast bar area, flowing seamlessly into a grand family room with a striking fireplace and easy access to a terrace(entertainer's oasis). The butler's kitchen of main floor allows a preparation of your family's daily meals. The primary suite is a private retreat with a fireplace, complete with a lavish heated ensuite, timeless elegance of built-in closets & a serene balcony. Each bedrooms are generously sized with high ceilings and its own ensuites. The lower level is designed for ultimate comfort and entertainment, offering a spacious--massive/open concept recreation room, a show-stopping wet bar with heated floors. a home gym with sauna and Steam shower. The nanny's room has own ensuite--------a truly unparalleled living experience home****2FURNACES/2CACS,2KITCHENS,TOP-OF-THE-LINE "MIELE" BRAND APPLIANCE---ELEVATOR----2LAUNDRY ROOMS,HOME GYM,FLOOR TO CEILING WINDOWS,SOARING CEILING,HEATED FLOOR,CRESTON Smart Home System & MORE (id:55499)
Forest Hill Real Estate Inc.
3204 - 15 Mercer Street
Toronto (Waterfront Communities), Ontario
Luxury Living at Nobu Residences. Step into elevated living at the world-renowned Nobu Residences Toronto. This sleek and spacious 2-bedroom + den, 2-bath suite offers sophisticated design, floor to ceiling windows, and a modern kitchen with integrated appliances. all set high on the 32nd floor with stunning city views. The versatile den is perfect for a home office or guest space, while both bedrooms offer spa-like bathrooms and generous storage. Residents enjoy wellness centre featuring: a hot tub/cold plunge, sauna, yoga studios, massage room, media room, games room, and expansive outdoor spaces designed for relaxation and entertaining. Located in the heart of the Entertainment District, steps to world-class dining, shopping, nightlife, and transit this is downtown Toronto living at its finest. (id:55499)
Century 21 Leading Edge Realty Inc.
1211 - 10 Bloorview Place
Toronto (Don Valley Village), Ontario
Stunning 2Br+2Wr In Prestigious 'Aria' Ravine Residence 'Concerto' Model. Spectacular Unobstructed Sunny West View, Apprx 860 Sf+ 65 Sf Balcony As Per Builder, Great Layout With 9' Ft Ceiling, Upgraded Hardwood Floor Thru-Out. Upgraded Granite Counter Top, Under Mount Sink In Kit. Upgraded Counter Top In Bathrooms, Mirror Backsplash, Double Under Mounted Sink & Upgrade Cabinet, Marble Foyer. Walk To Ttc/Subway, Mins To 401/404/Dvp, Go Train Station, Ups (id:55499)
Forest Hill Real Estate Inc.
211 - 188 Redpath Avenue
Toronto (Mount Pleasant West), Ontario
Welcome to 211-188 Redpath Ave. This Quiet Boutique Building In Prime Yonge/Eglinton Area, Boasts West Exposure, Open Concept, 2 bedroom Split Plan, Juliette Balcony and Parking. Vibrant Midtown Location with easy access to highways. Steps To Subway, Restaurants, Shops, Cafes And All Area Amenities. Perfect Space for The Growing Family or Young Professionals. On Site Amenities include: Large Party Room, Billiards/Ping Pong/Library, Outside BBQ Area. (id:55499)
RE/MAX Prime Properties - Unique Group

