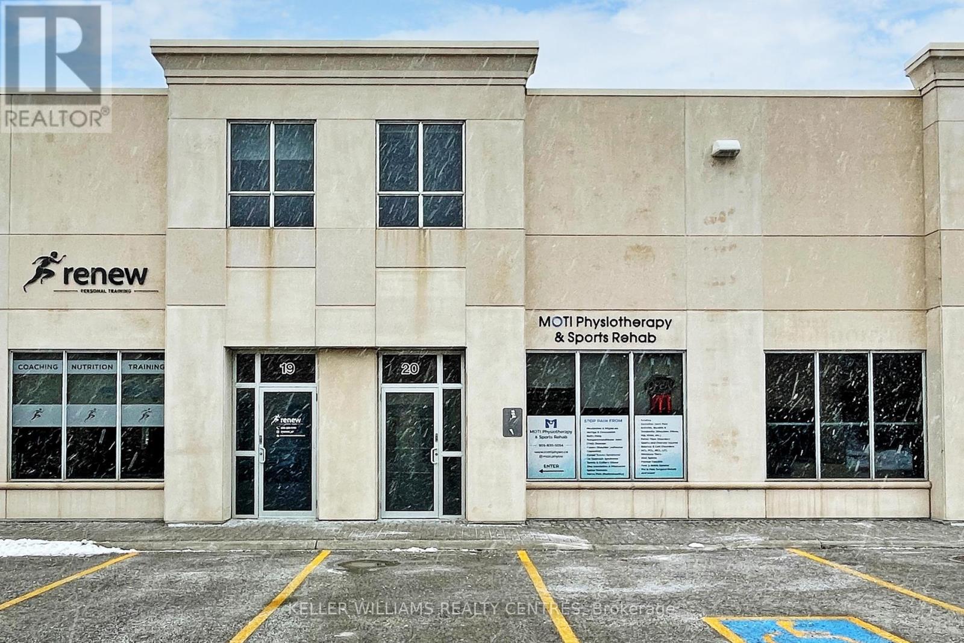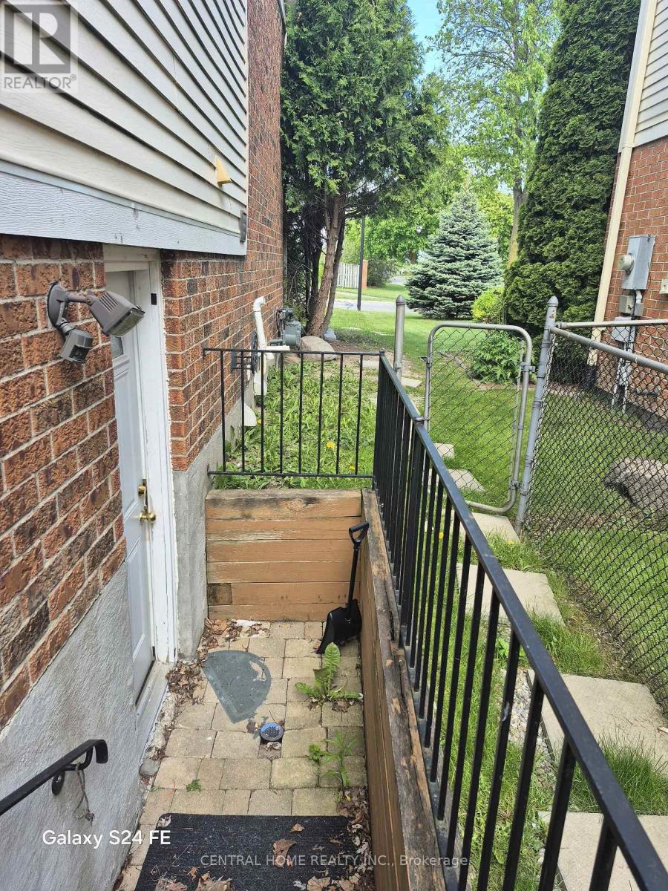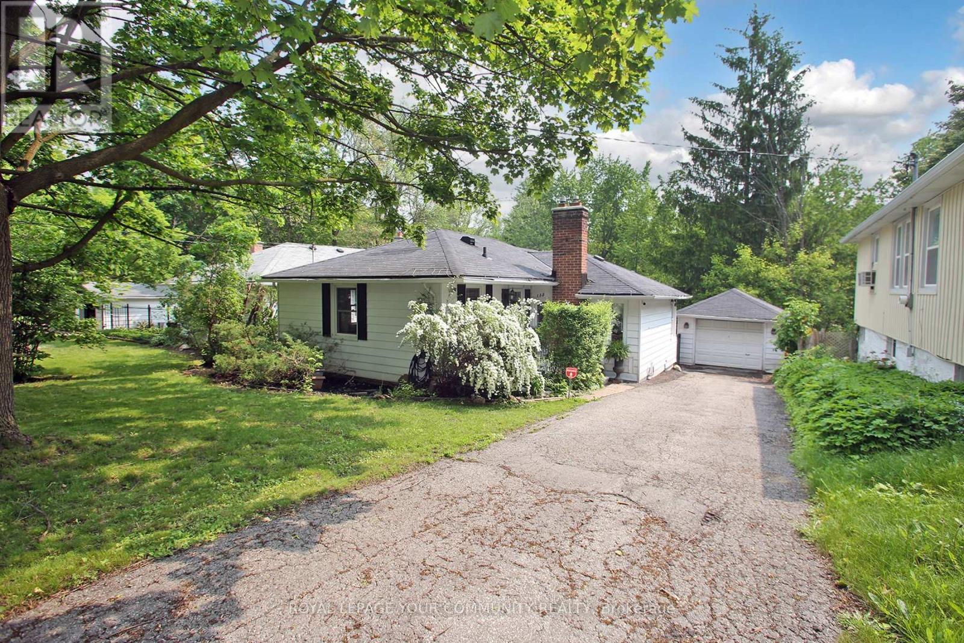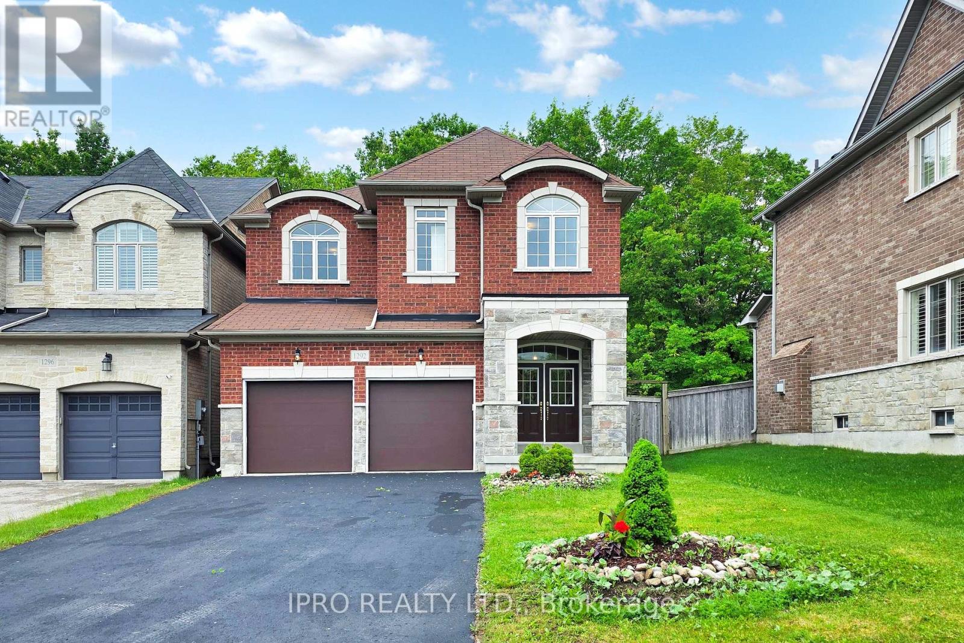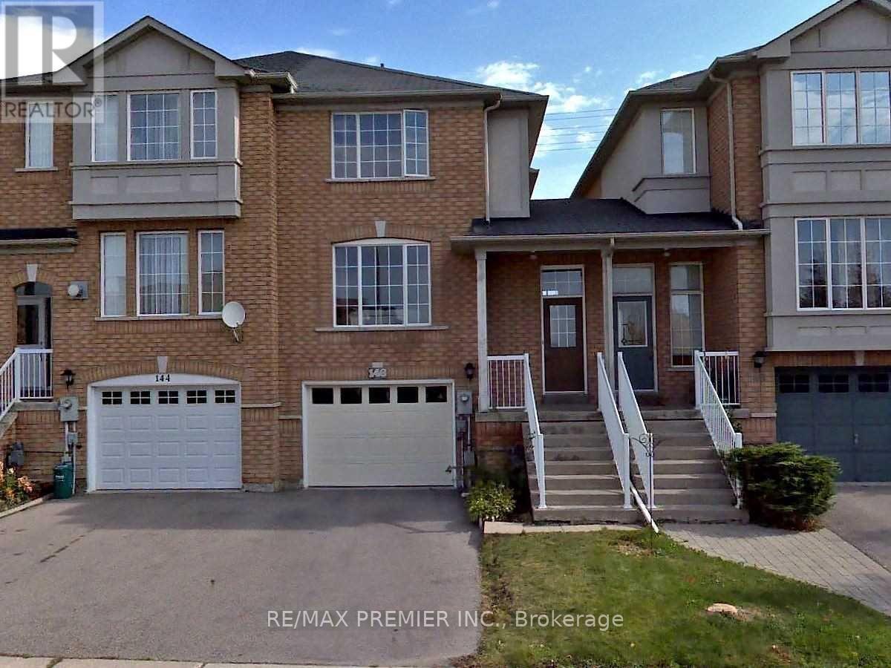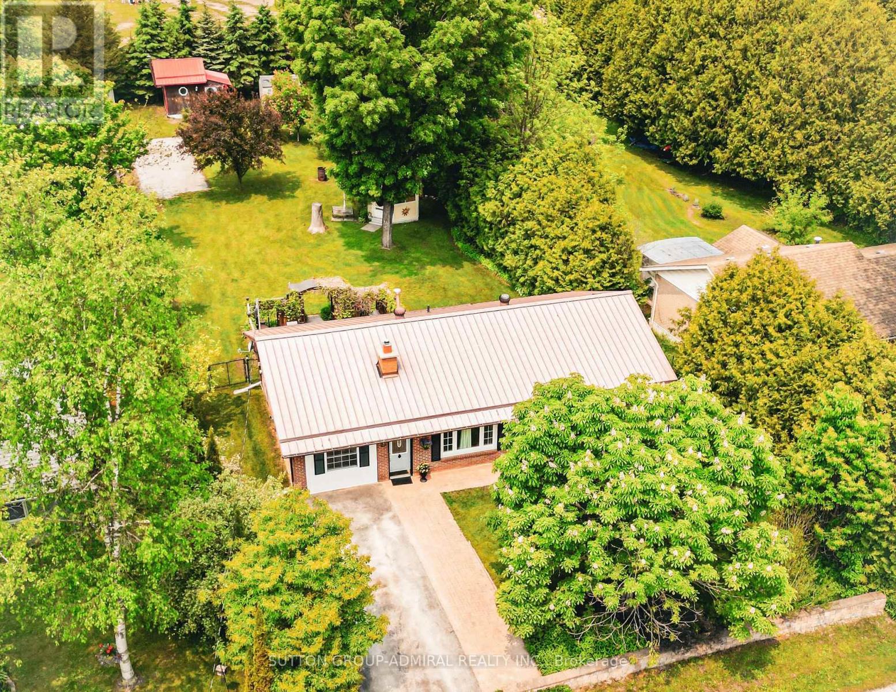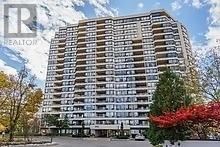20 - 16945 Leslie Street
Newmarket (Newmarket Industrial Park), Ontario
Conveniently located at Mulock & Leslie in Newmarket, this turn key property offers two separate (approximately) 1077 sqft office units featuring ample parking, access to roadside signage, & rare choice of both (Rogers & Bell) high speed internet allowing for redundancy. Tenanted Main floor unit features a bright modern look accentuated with new laminate flooring, shiplap feature wall, coffee bar/kitchenette, large front & back windows, 10ft dry wall ceilings & LED lighting. Functionality is enhanced with front & rear doors, alarm system, 2 private offices & accessible washroom. The front vestibule allows access to the vacant second floor unit offering 12ft open concept ceilings, 3 skylights, & large front window with plenty of natural light. This space is professionally finished with a washroom, coffee bar/kitchen with stainless steel fridge & dishwasher, a large private office, & lots of storage. Technolology is set with ethernet/phone conduit & wiring with run back to sever closet for 10 work stations.Second floor unit has been recently updated with fresh paint and new broadloom. Perfect for investors, or an end user looking for a rental component to help subsidize your purchase. Be sure to check out the virtual tour and 3D walkthrough. **EXTRAS** Extensive list of permitted uses including medical(see attachments) and an excellent location just 17 mins to 404 & 407, 26 mins to 404 & 401, 17 Mins to Hwy 400 and 35 mins to Toronto Pearson Airport. (id:55499)
Keller Williams Realty Centres
168 Brammar (Basement) Street
Newmarket (Glenway Estates), Ontario
Separate Entrance To An In-Laws Suite One bedroom in The Main Level With Full Kitchen, Bathroom, And two bedroom in basment and seprate Laundry. Large Bright Bedrooms, Finished Basement, And Private Backyard. Located Within Walking Distance To Upper Canada Mall & Go Transit (id:55499)
Central Home Realty Inc.
807 - 8 Rouge Valley Drive W
Markham (Unionville), Ontario
* An Open Concept and Efficient 1 Bedroom + Den + 2 Baths condo unit with Laminated floors, Integrated appliances, under cabinet lighting and unobstructed South view from the Living Room and Balcony combined with 1 Parking Spot + 1 Locker ideally located in the prime location of downtown Markham. * Steps to York University Markham campus, IBM Canada, YRT, GO train, Cineplex, Goodlife, YMCA, restaurants, , supermarket and more. * Rent includes Heat, Central Air Conditioning, Water, 1 Parking Spot and 1 Locker. * Internet, Cable TV, Furniture, Electricity & Tenant Insurance are not included. (id:55499)
Prompton Real Estate Services Corp.
135 Gurnett Street
Aurora (Aurora Village), Ontario
Your Home and Cottage in one, Aurora Village in Centre of Town, Walking Distance to Yonge, Go Station , Library, Parks , Shopping, Town Square, Schools, Surrounded by mature Trees, Breathtaking views onto Greenbelt, Peaceful setting, Fenced in 2019, Beautiful 16f x34F Pool , perfect for those hot Summer days, Ideal Yard for your Family and Friends with beautiful Greenbelt view s, from Home, 2 Decks, Patio with Canopy, Walk-up from Recroom to Back-yard , Relax in spacious Familyroom with cozy Fireplace for those Winter days, Luxury Main Bathroom 2015 remodelled , 2nd 3 pc baths with Shower, Interior Doors new 2015, Oak Kitchen Cabinets with Built in Book case in Dining room , Convenient Side Entrance to Hall/Kitchen + Rear Walk up, Furnace 2020, Roof2012 + Insulation (2018 +2020) , Chimney repointed 2015, Pool Pump approx. 10 years, Pool Liner 2005, Sump 2020,Great Potential for expansion, Enjoy this charming Bungalow now and built in Future, Fantastic Home and Investment. (id:55499)
Royal LePage Your Community Realty
1292 Mccron Crescent
Newmarket (Stonehaven-Wyndham), Ontario
Welcome to this stunning prestigious location on Copperhill Newmarket, a quiet court close to 3000 sq. ft. 4-bedroom, 4-bathroom family home. Designed for comfort and elegance featuring two spacious master suites, each with its own private ensuite, this home offers the perfect blend of luxury and functionality. The primary master bedroom boasts a huge, luxurious walk-in closet, providing ample space for storage. For cooking and entertaining, the open-concept living area features a cozy fireplace for family gatherings. Step outside to a beautifully landscaped yard, ideal for relaxation and outdoor fun. Located in a quiet, family-friendly neighborhood with top-rated schools, park, and shopping nearby. Don't miss this incredible opportunity schedule your private showing today. (id:55499)
Ipro Realty Ltd.
146 Foxfield Crescent
Vaughan (Patterson), Ontario
Greatest Value Around! Fabulous Greenpark Built Home In Wonderful Community! Bright Open Concept Design On Main With no broadloom. Large family size, eat in kitchen with walk out to rear fenced yard. 3 Spacious Bedrooms On Upper. Primary Bedroom Features 4 Piece Ensuite. Professionally Finished Basement. Fully Fenced Yard. The Perfect Home Conveniently Located Close To All Amenities. Walk to schools, parks and public transit. Minutes To 407 And Go Station! A+++ (id:55499)
RE/MAX Premier Inc.
812 - 30 North Park Road
Vaughan (Beverley Glen), Ontario
Don't Miss Out on This Bright & Spacious 1-Bedroom Unit in Prestigious Beverley Glen! This Unit has a Functional Layout and a Good-sized Kitchen with Stainless Steel Appliances, a Granite Countertop, a Large Island, and Ample Counter Space perfect for cooking and entertaining. Enjoy a Spacious Living Area, a Generously Sized Bedroom, and a Large Foyer that adds to the open feel of the unit. Included are 1 Parking space and a Locker for added convenience. The well-maintained Building offers fantastic amenities, including a gym, sauna, indoor pool, 7th-floor terrace with BBQs, billiards room, party room, and guest suites. Prime Location Steps from the Promenade Mall, Walmart, restaurants, grocery stores, and more. Easy access to major highways makes commuting a breeze. (id:55499)
Royal LePage Your Community Realty
27 River Drive
Essa (Angus), Ontario
CHARMING BRICK BUNGALOW WITH GREAT CURB APPEAL NICELY LANDSCAPED AND FEATURING A LOVELY FRONT PORCH. NESTLED ON A LARGE TREED BACKYARD OASIS APPROX. 66 BY 230 FT LOT, 3 BEDROOMS AND AN UPDATED 3-PIECE BATHROOM W/ SHOWER. SPACIOUS FAMILY ROOM W/ BRICK FIREPLACE, FORMAL LIVING ROOM W/ FIREPLACE, AND A GOOD SIZE KITCHEN AND LAUNDRY ENSUITE. THE IDEAL PROPERTY FOR FIRST TIME HOME BUYERS OR FAMILIES LOOKING TO DOWNSIZE AND ENJOY BUNGALOW LIVING! LARGE PRIVATE DRIVEWAY PROVIDING AMPLE PARKING SPACES. THE BACKYARD FEATURES A LARGE PATIO, NICELY LANDSCAPED W/ MATURE TREES AND SHRUBS AND A FOUR-SEASON GAZEBO! (id:55499)
Sutton Group-Admiral Realty Inc.
4912 - 7890 Jane Street
Vaughan (Concord), Ontario
Location Location Location! This newly built, 2 bedroom 2 bathroom corner unit at Transit City 5 TC5 has it all! 9 ft ceilings, unobstructed mouth dropping south east view, capturing the Toronto city skylines! Laminate flooring throughout, modern and open concept Kitchen, brand new appliances, wrap around terrace! This condo features amazing amenities, steps to transit stations, Vaughan mills shopping center, shopping plazas, YMCA, restaurants, banks, library, parks and schools. Mins To Hwy 400 and 407. This is one of the best unit for this building, bright and spacious, don't look anywhere else, must see! (id:55499)
Slavens & Associates Real Estate Inc.
801 - 343 Clark Avenue W
Vaughan (Crestwood-Springfarm-Yorkhill), Ontario
Rare Lease Opportunity In Sought After Conservatory Building.Bright,Spacious 1343 Sf, 2 Bdrm+Den(Could Be Office);2 Full Baths. W/O To Balcony W/Afternoon Sun!Great Location! Freshly Painted,New Blinds,Newer Berber.Walk To Sobeys,Shuls,Community cntr ;Public transit @ Door! Great Layout W/ Huge Lr, Laundry room W/Full Size W&D+Xtra Storage.Eat-In Kit W/Lots Of Cupboards & Counter Space.Large Windows.Great Amenities:Indoor Pool,Gym,Squashcourts. (id:55499)
Sutton Group-Admiral Realty Inc.
369 Gilpin Drive
Newmarket (Woodland Hill), Ontario
Nestled in the prestigious Woodland Hill community of Newmarket, this stunning detached home boasts a rare premium ravine lot with only one adjacent neighbor, offering exceptional privacy and serene natural surroundings.The professionally finished walk-out basement apartment features a separate entrance, making it perfect for multi-generational living or other possibilities. The main level showcases a spacious country-style kitchen with a center island, and sunlit living and family rooms with large picture windows framing breathtaking ravine views. High-quality hardwood flooring spans the main level and second floors. Both levels have been freshly painted for a move-in-ready feel. Enjoy walking distance to top-rated schools, shopping centers, public transit, parks, and scenic ravine trails that can be enjoyed year-round. 3 Minutes walking to the French Immersion Program School and 8 Minutes walking to Public School. The nearby park hosts vibrant community events, and you're just a 10-minute walk to Upper Canada Mall and a 3-minute drive to Costco. A almost brand-new basketball court is just steps away. The perfect blend of comfort, privacy, and convenience (id:55499)
RE/MAX Imperial Realty Inc.
1107 - 325 South Park Road
Markham (Commerce Valley), Ontario
Bright and Spacious 1+1 In Desirable Eden Park II.Located In The Sought After Commerce Valley Community. 1 Parking/1 Locker. Den Can Be Used For 2nd Br/Office. Unobstructed View and Lots Of Natural Light. Open Concept and Functional Layout. Lots Of Upgrades In Kitchen And Bathroom. First Class Amenities Incld: Pool, Fitness, Party Room, Gym, Library, And Much More. Close To Restaurants, Shopping and Transit! Do not miss out! Note: Photos from when unit was vacant. (id:55499)
RE/MAX Hallmark Realty Ltd.

