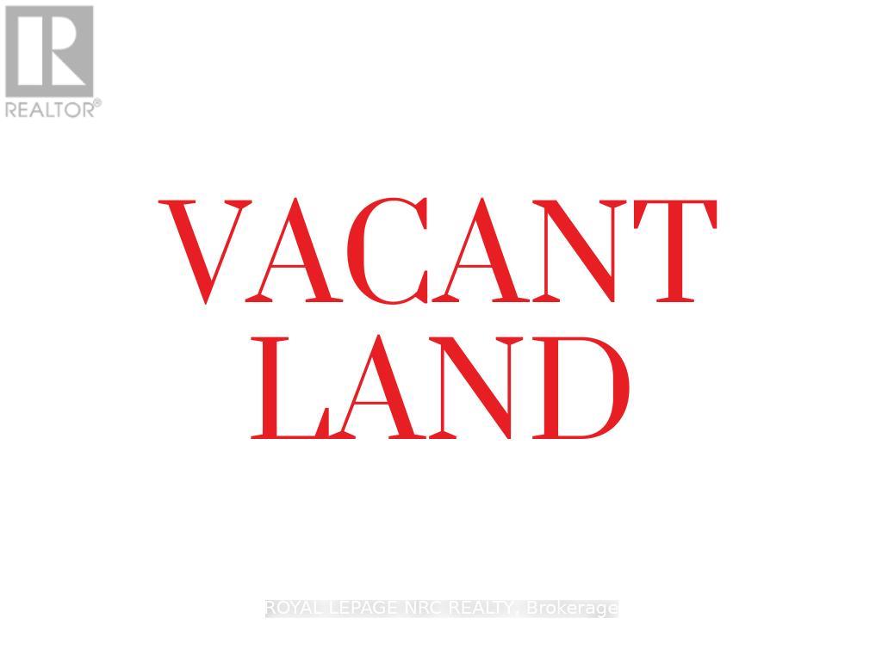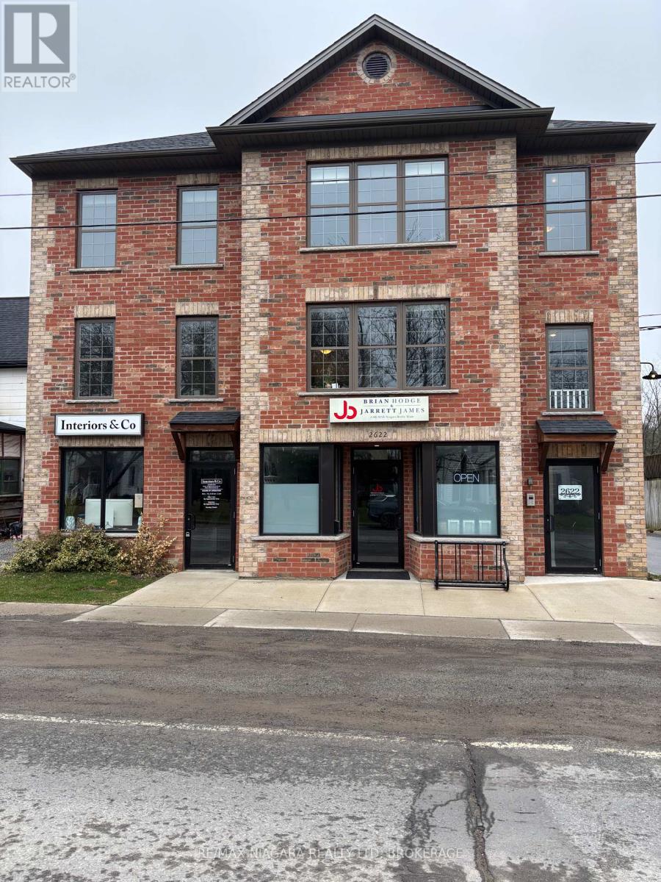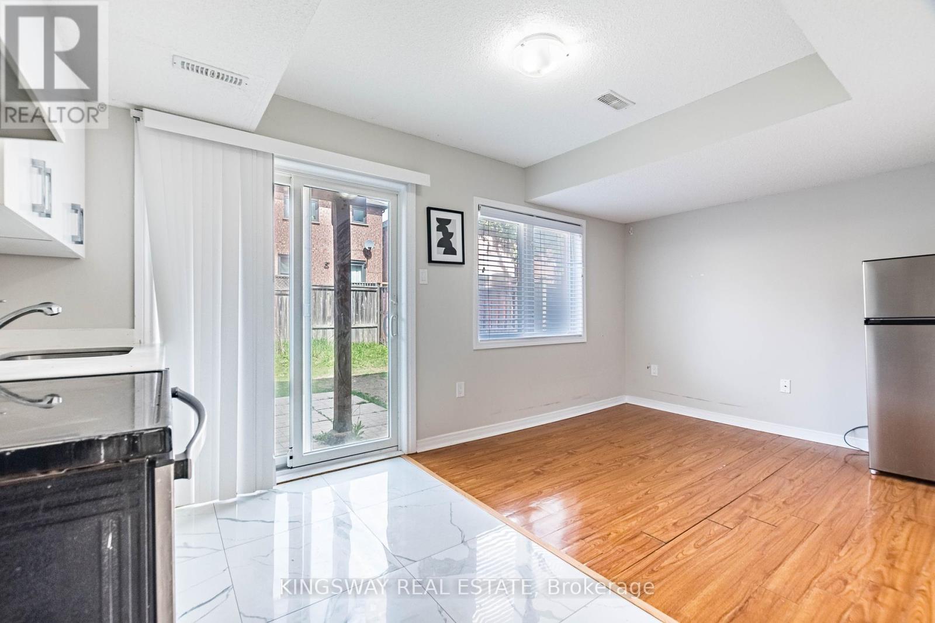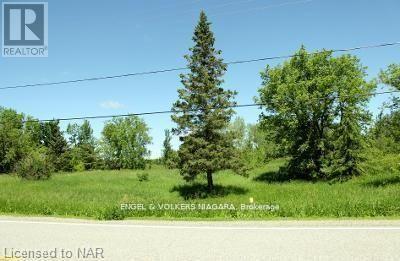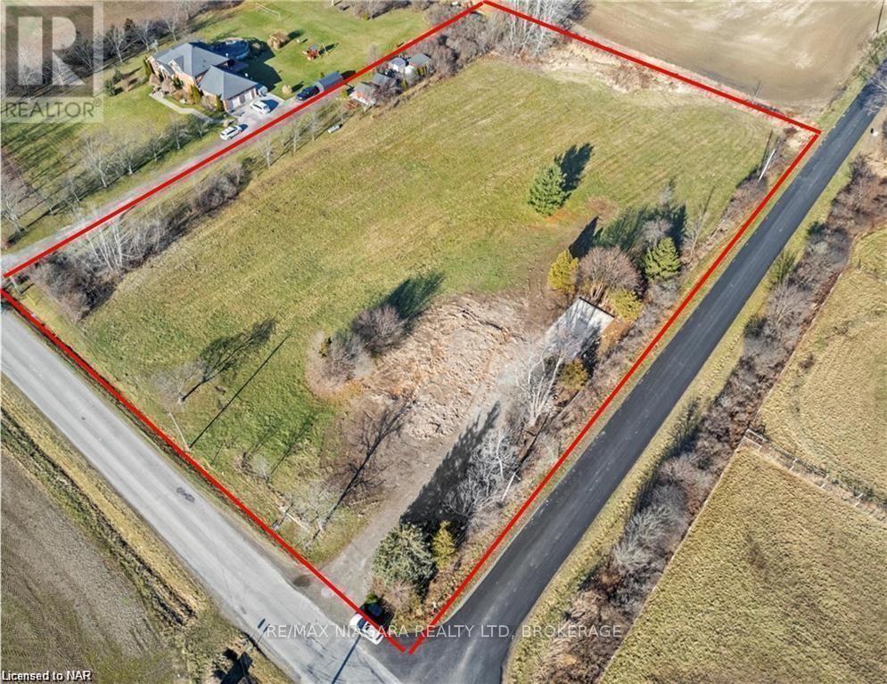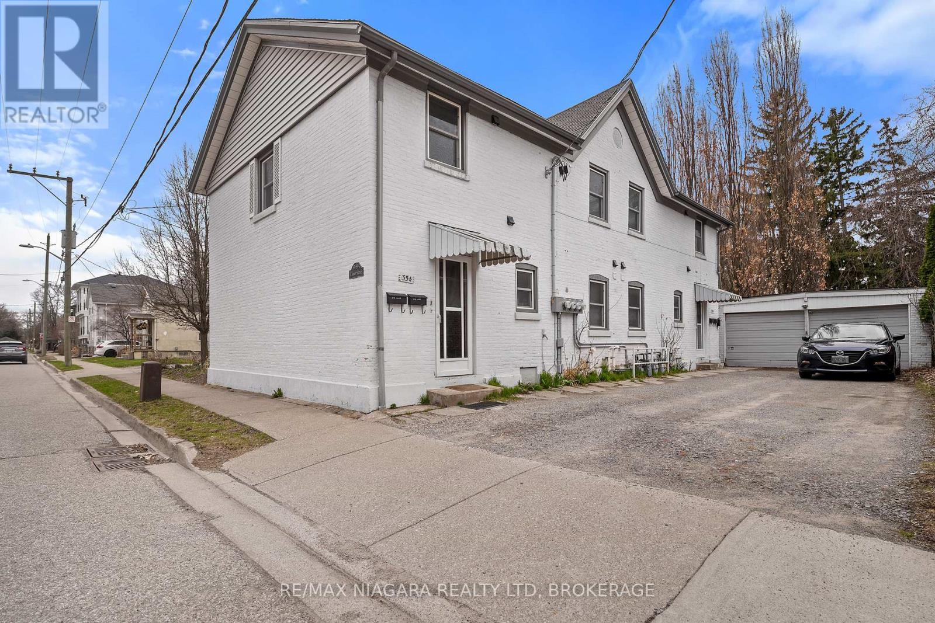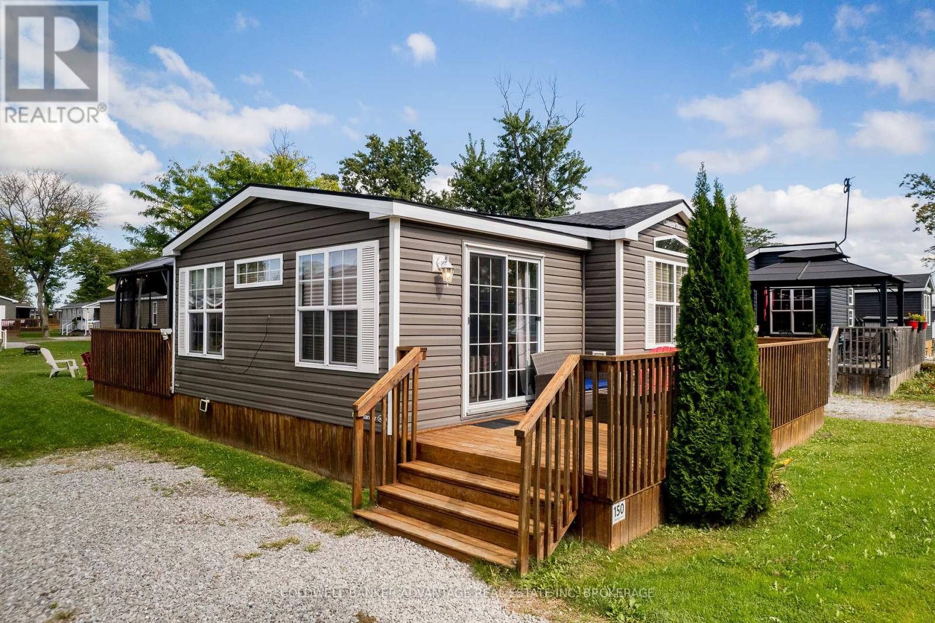8885 Angie Drive
Niagara Falls (Forestview), Ontario
FULLY SERVICED LOT - Prime Vacant Lot in Niagara Falls' Newest Development! Step into a world of endless possibilities with this fully serviced, ready-to-build lot situated in Niagara Falls' most anticipated up-and-coming neighborhood. With an impressive size and a prime location, this parcel offers the perfect canvas for your dream home or investment property.Whether you're a homeowner seeking the perfect plot for your dream dwelling or an investor recognizing the value of building in a booming location, this lot offers unmatched potential. Don't miss out on this golden opportunity to stake your claim in Niagara Falls' next big thing (id:55499)
RE/MAX Niagara Realty Ltd
0-3781 Dominion Road
Fort Erie (Lakeshore), Ontario
Prime development opportunity in Fort Erie. Zoned for multifamily with approval for 4-5 townhouses. New construction and development in the area. Fantastic opportunity, Survey and preliminary plans. (id:55499)
Royal LePage NRC Realty
4 - 2622 Stevensville Road
Fort Erie (Stevensville), Ontario
Bright and spacious 2-bedroom rental in a newer, secure building in the heart of downtown Stevensville. This open-concept unit features in-suite laundry, one parking spot, and a basement locker for additional storage. Enjoy plenty of natural light throughout the space. Conveniently located within walking distance of local shops, restaurants, and amenities. (id:55499)
RE/MAX Niagara Realty Ltd
5821 Tiz Road
Mississauga (Hurontario), Ontario
Gorgeous stunning freehold townhouse, 3 Bedrooms and 4 Washrooms with Finished Basement with Full Washroom, Kitchen and Separate Entrance one of its kind with Rental Potential Of approx. $1500 from the Basement, located in the highly sought-after Heartland area of Mississauga, offers the feel of a semi-detached home. This meticulously maintained property is finished from top to bottom. The main level is bright and inviting, with large windows that fill the space with natural light. The kitchen is a true highlight, showcasing quartz countertops and stainless steel appliances. The entire home is carpet-free, including the hardwood staircase with wrought iron spindles. Quartz counters are also featured in the bathrooms. Sliding doors off the dining area lead to a deck and the backyard. Additional highlights include a fiberglass front door for enhanced security and visual appeal, as well as a single garage. Ideally located, this home is close to all amenities, public transit, and just minutes from Highway 401 access. **EXTRAS** S/S Fridge, Stove, Built-In Dishwasher, Washer And Dryer. (id:55499)
Kingsway Real Estate
N/a 11 17 Highway
Dawson, Ontario
Seize the opportunity to own this beautiful vacant lot located right off the highway in the scenic Rainy River region. Surrounded by nature, this property offers the perfect spot for your dream build or getaway retreat. Easy access, peaceful setting, and endless potential. (id:55499)
Engel & Volkers Niagara
16 Lady Evelyn Crescent
Brampton (Bram West), Ontario
Absolutely Gorgeous Bright Legal Basement Apartment 1+1 Bedroom Modern Grey Flooring Nice Upgraded Moulding Throughout New Ensuite Laundry Stackable Machines Huge Above Grade Windows Ideal Location Close To Shopping Highways Mississauga Walking Distance To Public Transit. (id:55499)
RE/MAX Realty Services Inc.
Bsmt - 12 Balmy Way
Brampton (Vales Of Castlemore), Ontario
Open floor plan in this 2-bedroom unit with bedrooms well placed for privacy. Separate Entrance like a regular home with Doorbell, Coat Closet and Separate Ensuite Laundry, Laminate Floors in Bedrooms, Renovated Bathroom. Brand new Fridge. Professionally cleaned and ready for occupancy. Located in a quiet Neighbourhood with walking distance to Parks and Schools and a short drive to Shopping and Restaurants. (id:55499)
Royal LePage Terrequity Realty
801 Metler Road
Pelham (North Pelham), Ontario
Discover this pristine lot awaiting the creation of your dream home! A development charge credit for the next five years - this rare opportunity allows you to invest in your vision without the added financial burden. Surrounded by mature trees, this lot spans an impressive 239ft by 460 feet, offering a sprawling canvas 2.5 acres. Tucked away on a peaceful road, the state is set for your ideal retreat. Opt for the renowned expertise of Homes by Hendriks, ensuring quality craftmanship, or bring your own builder, regardless, this is your opportunity to shape your dreams into reality on this expansive lot! (id:55499)
RE/MAX Niagara Realty Ltd
Main - 35 1/2 Cherry Street
St. Catharines (Downtown), Ontario
Recently Renovated, Cozy One bedroom main floor apartment with Insuite laundry near Montebello Park. Great downtown location near prestigious Yates street district. (id:55499)
RE/MAX Niagara Realty Ltd
Lower - 74 Constance Street
Toronto (High Park-Swansea), Ontario
Location, location, location - High Park neighbourhood! It's like living in the country and having the city conveniences at your doorstep! Private entrance to spacious 2 bedroom, all inclusive apartment in lower level of large, quiet home. Newer kitchen cupboards & appliances include dishwasher, induction stove, convection microwave, French door fridge. Updated bathroom with large walk-in shower. Newer windows, lighting, fixtures & ceiling fan. *Includes: heat, hydro, water, laundry, internet, Bell TV, bicycle storage bunker* 1 block to park + trendy Roncesvalles restaurants & shops. Minutes to Lake Ontario waterfront & Sunnyside swimming pool. Easy access to TTC streetcar, subway & Up Express. Suitable for 2 people maximum. Make this beauty your next home! Just renovated like new. (id:55499)
Keller Williams Realty Centres
Loft - 76 Springhurst Avenue
Toronto (South Parkdale), Ontario
Fully Stocked And Furnished And All Utilities/Internet And Tv Included For One Low Price! No Detail In This Space Has Been Overlooked. Extremely Bright With Skylight In Living Room And Walkout To Large Terrace. Primary Bedroom Has Walkout To Balcony. Just A Hop Skip And Jump To The Lake And 30 Seconds To The Gardener Expressway. Steps From The Dufferin Loop. The 504B Gets You To The Downtown Core In Minutes. Short Stroll To Liberty Village. Location Doesn't Get Any More Convenient Than This. Stays Shorter Than One Year Are Possible. If the lease term is less than 12 months, the monthly rent will be $2,650. Note: The couch is currently in storage and will be returned for the tenants use if needed. (id:55499)
RE/MAX Real Estate Centre Inc.
150 - 1501 Line 8 Road
Niagara-On-The-Lake (Queenston), Ontario
NIAGARA ON THE LAKE SEASONAL LIVING! This beautifully maintained 3 bed, 1 bath Northlander Hemlock cottage is located in Vine Ridge Resort in a wonderfully serene area of Niagara-on-the-Lake, close to the Niagara River, Queenston Heights, including beautiful views of the escarpment. Open from May 1 to October 31, this is a fantastic opportunity to acquire this cottage for personal use or as an investment. This unit is turn-key ready, fully furnished, and waiting for you! This resort offers great amenities including the heated in-ground pool, multi-sports court, playground, picnic areas and many scheduled activities and events planned throughout the season. Only minutes away from exquisite wineries, dining, shopping, and theatres, and cute downtown area of Niagara-On-The-Lake. Oh, and did we mention - the park fees for 2025 are paid already! This unit is priced to sell! (id:55499)
Coldwell Banker Advantage Real Estate Inc


