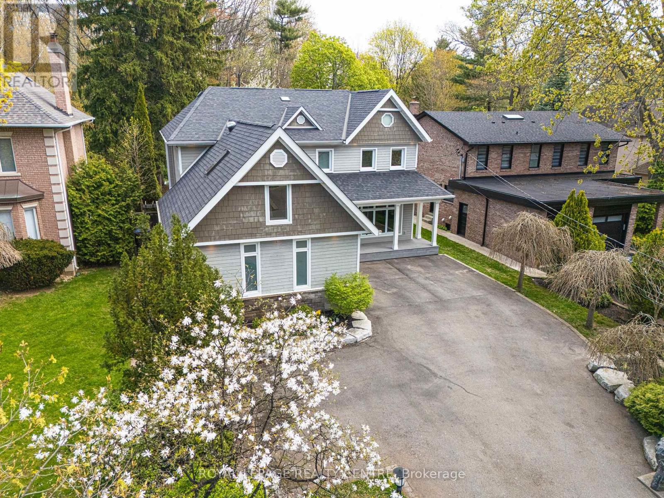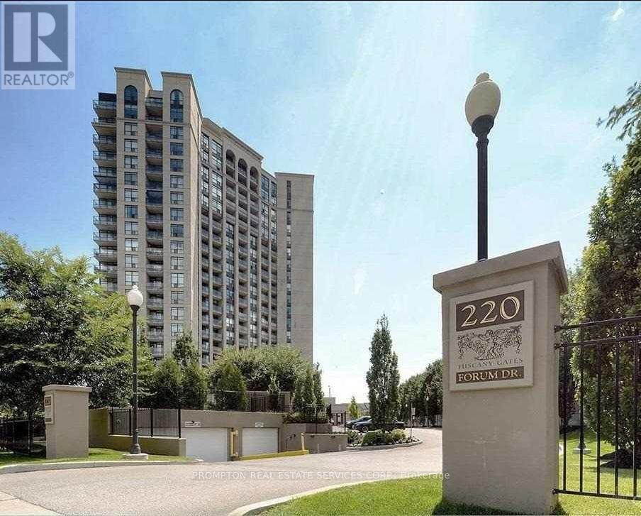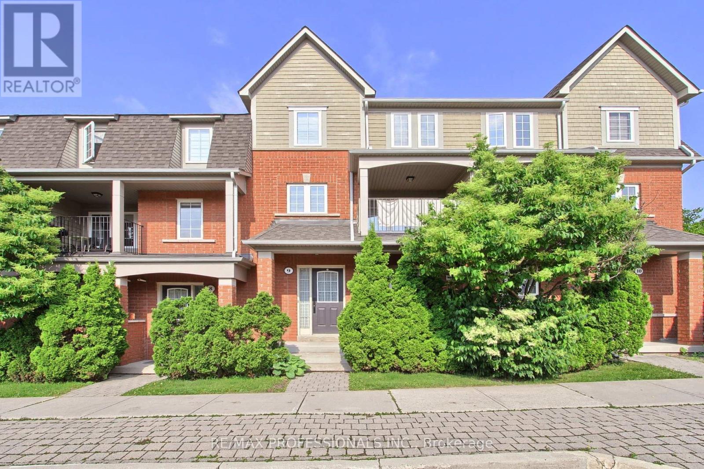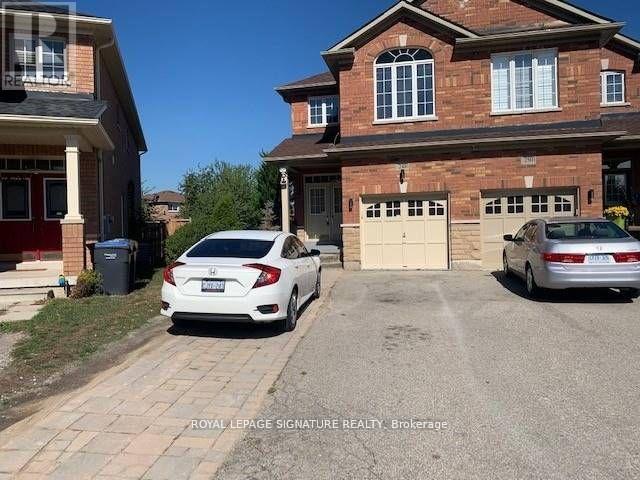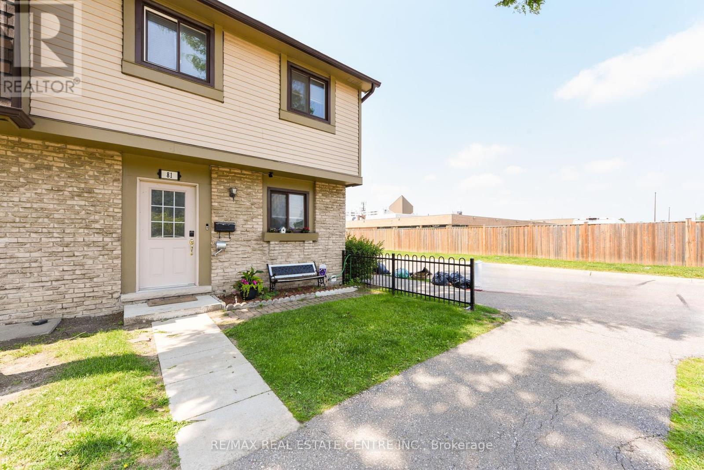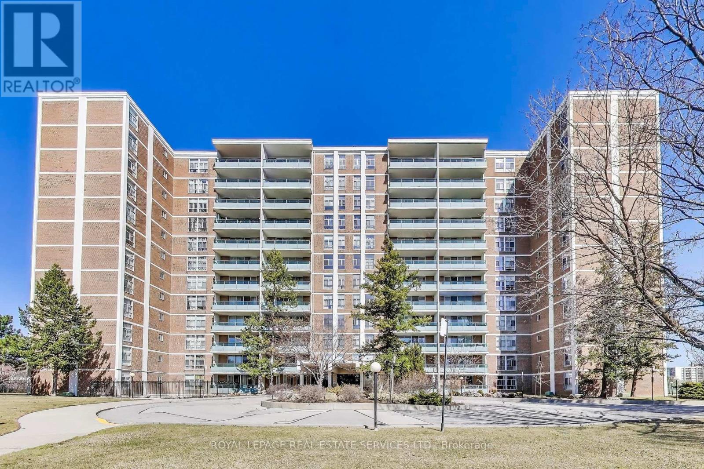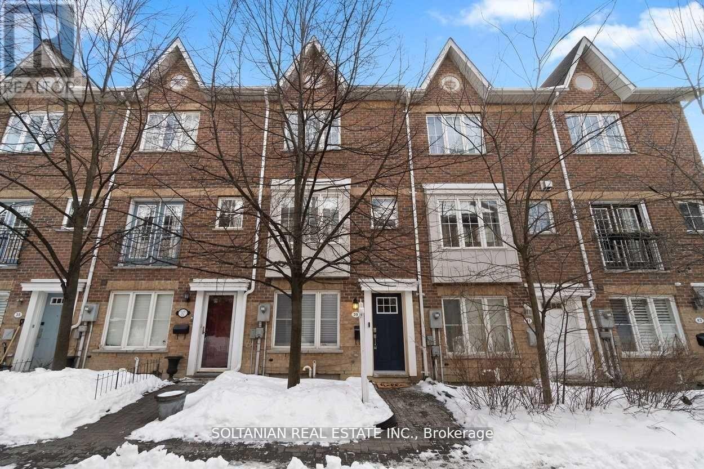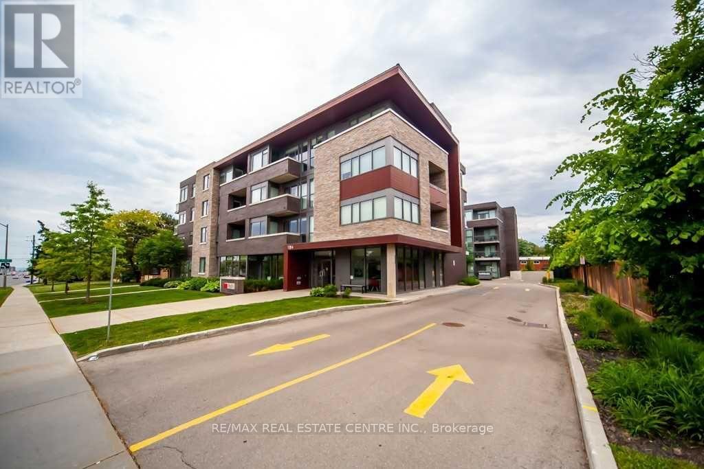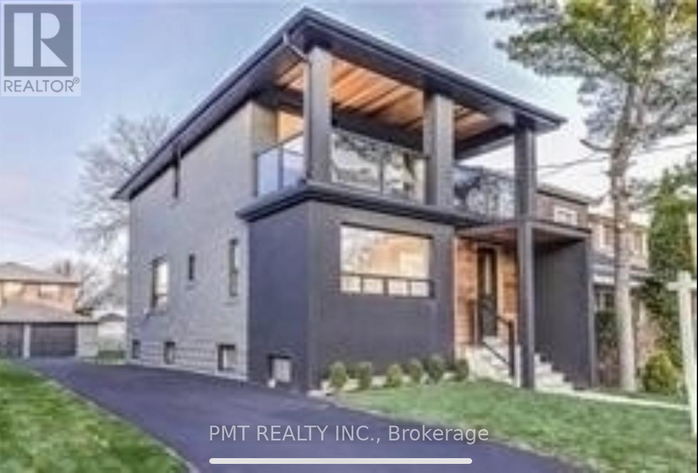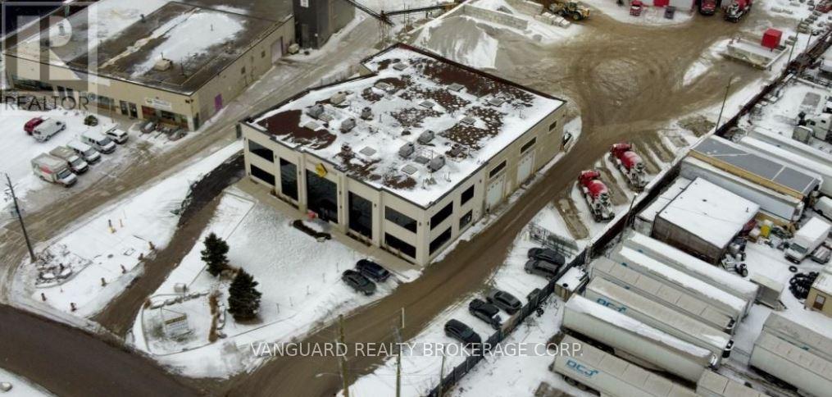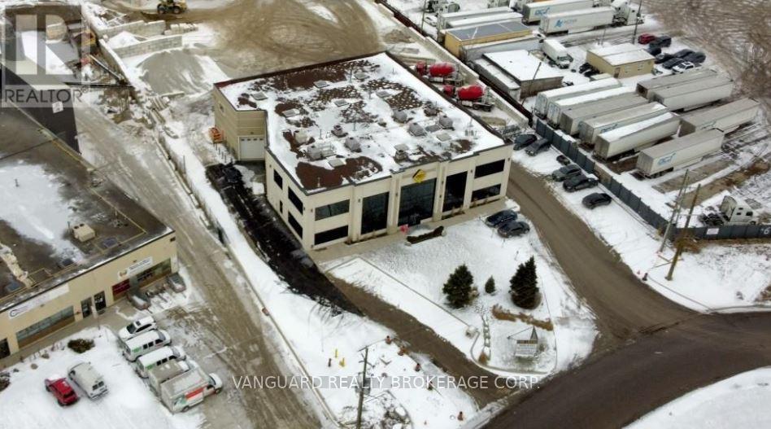1593 Glenburnie Road
Mississauga (Mineola), Ontario
Client RemarksExceptional 5-Bedroom, 6-Bathroom Home In Prestigious Mineola! Set On A Premium Lot Backing Onto A Tranquil Wooded Area, This Beautifully Designed Residence Offers A Perfect Blend Of Luxury, Comfort, And Privacy. Enjoy 5065 Sqft Of Spacious Living Space, Custom Finishes, And A Serene Retreat Just Minutes From Port Credit, Top-Rated Schools, Parks And Lakefront Trails. Inside The Home, You'll Find A Timeless Traditional Layout Beginning With A Welcoming Foyer And An Open Staircase That Sets A Warm And Elegant Tone. The Heart Of The Home Is A Spacious Custom Family Size Kitchen With Granite Countertops And Plenty Of Counterspace And Pantry Storage. Adjacent To The Kitchen Is A Generous Dining Area Featuring A Striking Stone Fireplace, Adding Charm And Ambiance. The Large Family Room Offers Comfort And Style, Highlighted By A Wall Unit For Added Character And Storage. Two Walkouts Provide Easy Access To Expansive Decks That Overlooks A Beautifully Sized Backyard. Upstairs, You'll Find Generously Sized Bedrooms, Each With Large Double Closets Offering Plenty Of Storage. The Primary Suite Is A True Retreat, Featuring His-And-Hers Double Closets And A Luxurious 5-Piece Ensuite Complete With A Soaker Tub, Separate Glass Shower, And Dual Vanity Sinks. A Unique Fifth Bedroom Is Fully Self-Contained And Separate From The Homes Main Living Space, Complete With Its Own 3-Piece Bathroom. This Private Area Is Ideal For An In-Law Suite, Adult Child, Guest Accommodations, Or Even A Home Office. Spacious Mud Room With A Separate Entrance - Ideal For Families Needing Extra Space. The Lower Level Offers A Relaxed And Inviting Atmosphere, Ideal For Both Entertaining And Everyday Enjoyment. Highlights Include A Sauna, A Spacious Games Room , A Dedicated Exercise Room, And A Cozy Recreation Area Featuring A Reclaimed Wood Accent Wall And Fireplace. Two Additional 3-Piece Washrooms Provide Added Convenience, While A Walkout Grants Access To The Backyard. (id:55499)
Royal LePage Realty Centre
203 - 220 Forum Drive
Mississauga (Hurontario), Ontario
Beautiful Renovated 1 Bedroom Plus Den Condo In The Desirable And Safe "Tuscany Gates" Building, Steps To Square One & Hwy 403. This Unit Has A Spacious Layout, Brand New Premium Flooring, Renovated Kitchen With Granite Countertop, Brand New Stove And Fixtures, Fresh Paint Throughout, And Walk-Out To A Private Balcony. Sought After Location, Walk To Schools, Shops, Public Transit & All Amenities. (id:55499)
Prompton Real Estate Services Corp.
9 - 2320 Parkhaven Boulevard
Oakville (Ro River Oaks), Ontario
Well kept home boasting a fresh and modern look, updated with freshly painted walls and engineered wooden floors, with an element of luxury to every room. The broadloom staircase enhances the aesthetics and also provides a soft and inviting touch to your home's interior. An open balcony you'll have the ideal spaces to enjoy the outdoors, with views of the beautiful residential neighborhood, Convenience meets style with the large double car garage that seamlessly enters into a functional mudroom, serving as an excellent transition space from the outside world. Situated in a highly desirable location, with large shopping plazas moments away with all the essential amenities, this home is also steps away from Trafalgar Memorial Park, providing an idyllic setting for outdoor activities and leisurely strolls. For your peace of mind, the tenant will be required to have insurance, the tenant will be responsible for covering all utilities. (id:55499)
RE/MAX Professionals Inc.
248 Breton Avenue
Mississauga (Hurontario), Ontario
Luxury Semi-Detached House With 4 Bedrooms And 3 Washroom In Central Mississauga (Basement Not Included) With Attached Garage Plus Two Parking Spaces In Driveway. Living And Dining And Family Have Hardwood Floor, 2nd Floor, Laundry, 3 Stainless Steel App. And Washer And Dryer And Big Backyard And Large Deck. Walk To School, Gas Station And LRT coming soon and Shopping Center, Near Highway 401 And 403 Just 5 Minutes From Square One Mall And Heartland Centre. (id:55499)
Royal LePage Signature Realty
81 - 105 Hansen Road
Brampton (Madoc), Ontario
****FIVE GREAT REASONS YOU SHOULD BUY THIS BEAUTY ****1/ BEST PRICE IN THE MADOC AREA2/ IMMACULATED HOME WITH A FENCED BACKYARD3/ CORNER UNIT, FEELS LIKE SEMI-DETACHED HOME4/ FULLY FINISHED BASEMENT5/ PRIME NEIGHBOURHOOD NEAR SCHOOLS, SHOPPING, HWY 410 AND 407 (id:55499)
RE/MAX Real Estate Centre Inc.
1008 - 44 Longbourne Drive
Toronto (Willowridge-Martingrove-Richview), Ontario
**First-Time Homebuyers, Investors!** A bright and spacious 2-bedroom, 2-bath, turnkey condo in the heart of Richview in Etobicoke. The location is close to parks, schools, recreational facilities, Pearson Airport, with easy access to highways 427/401/409, and public transit is at your doorstep. Enjoy a large, open-concept space with the living and dining areas bathed in natural light. The unit features floor-to-ceiling windows opening onto a large, south-facing balcony with a clear view, large plank hardwood floors, new roll-up blinds, an entrance built-in armoire, two coat closets, an extra in-unit storage locker, and central vacuum. Here are some highlights of the renovated kitchen (2023): it features new stainless steel appliances, including an LG double-door fridge and induction stove. The hood has been modified for external exhaust. You'll also find a Maytag dishwasher, a Panasonic microwave, granite countertops, and convenient roll-out racks in the bottom cabinets. The primary bedroom is quite spacious, featuring an upgraded 2-piece ensuite and a customized, large closet. The second bedroom, with its barn door closet and large window, is perfect for an office or a growing family. Both bathrooms have been recently upgraded. The building is very well-maintained and offers an indoor pool (recently updated), gym, sauna, laundry room, party room, bike storage, and ample visitor parking. The maintenance fees are comprehensive, covering ALL utilities, cable TV, and 5G high-speed internet. Also, the property taxes are very convenient. The unit comes with an underground parking spot conveniently situated close to the building entrance door, and yet another locker. This unit has been lovingly cared for and presents a great opportunity to own a beautiful condo in a prime location. (id:55499)
Royal LePage Real Estate Services Ltd.
3222 Crystal Drive
Oakville (Go Glenorchy), Ontario
Stunning Brand New End Unit Townhouse with In-Law Suite Potential! Step into luxury living with this beautifully designed brand new end unit townhouse offering a perfect blend of functionality, elegance, and space. Located in a desirable, family-friendly neighborhood, this home is ideal for modern living with 5 spacious bedrooms, 4.5 bathrooms on four levels of finished living space. The main floor features a dedicated office or den, perfect for remote work or study, and an upgraded chefs center kitchen with premium appliances. Enjoy the generous open-concept layout with abundant natural light, thanks to the end-unit design and 9ft ceiling on the 2nd floor. The upper level offers 3 generously sized bedrooms including a lavish primary bedroom complete with a large walk-in closet and a spa-inspired ensuite bathroom featuring a glass shower, soaking tub, and double vanity. The 2nd floor laundry room is an additional convenient feature. The loft has an additional generously sized bedroom and ensuite-bathroom. The fully finished basement includes a fifth bedroom, a full bathroom, and a large recreation room offering excellent in-law suite potential or additional space for guests, hobbies, or a media lounge. This thoughtfully upgraded (several tens of thousand in upgrades) home includes 3 full bathrooms and 1 powder room above grade, providing ample comfort for families of all sizes. Don't miss the opportunity to make this modern and versatile home yours. Schedule your private tour today! (id:55499)
Royal LePage Real Estate Services Ltd.
Lower - 39 Pear Tree Mews
Toronto (Dovercourt-Wallace Emerson-Junction), Ontario
One Bedroom One Washroom Basement Apartment Available On Quiet Residential Street. Steps Away From Lansdowne Station And Up Express. Walking Distance To Shops And Restaurants Along Bloor St. (id:55499)
Soltanian Real Estate Inc.
401 - 1284 Guelph Line
Burlington (Mountainside), Ontario
Bright & Cozy 1 Bedroom Suite + 1 Full Washroom, High Ceilings, Laminate, Open-Concept Kitchen & Living Area. Eat-In Kitchen W/Stainless Steel Appliances Custom Cabinetry, Granite Counter-Top, & Soft Close Drawers. Bedroom W/Large Window, Spacious Closet. One Underground Parking, Amenities Including Rooftop Terrace & Lounge Area &A Party/Meeting Rm, Close To Parks, Hwy Access, Transit & School (id:55499)
RE/MAX Real Estate Centre Inc.
Upper - 119 Ninth Street
Toronto (New Toronto), Ontario
Welcome to 119 Ninth St Upper, a charming residence nestled in the heart of South Etobicoke's desirable Lakeshore Village. This vibrant, family-friendly neighborhood offers a unique blend of urban convenience and lakeside tranquility just steps from the shores of Lake Ontario, Colonel Samuel Smith Park, and scenic waterfront trails perfect for walking, biking, and relaxing by the water. You will enjoy a short stroll to local cafés, restaurants, grocery stores, and TTC access, with Humber College and Long Branch GO Station nearby for easy commuting. What makes this upper-level unit truly special is its peaceful, residential setting combined with quick access to both nature and city life making it an ideal spot for professionals, students, or anyone seeking a balanced lifestyle in one of Torontos hidden gems. (id:55499)
Pmt Realty Inc.
8 Cadetta Road
Brampton (Highway 427), Ontario
Rarely available, this stunning office and industrial space offers a variety of permitted uses. Prime location with easy access to major highways. Professionally managed. No Outside Storage Available. (id:55499)
Vanguard Realty Brokerage Corp.
1a - 8 Cadetta Road
Brampton (Highway 427), Ontario
Rarely available, this stunning office and industrial space offers a variety of permitted uses. Prime location with easy access to major highways. Professionally managed. No Outside Storage Available. (id:55499)
Vanguard Realty Brokerage Corp.

