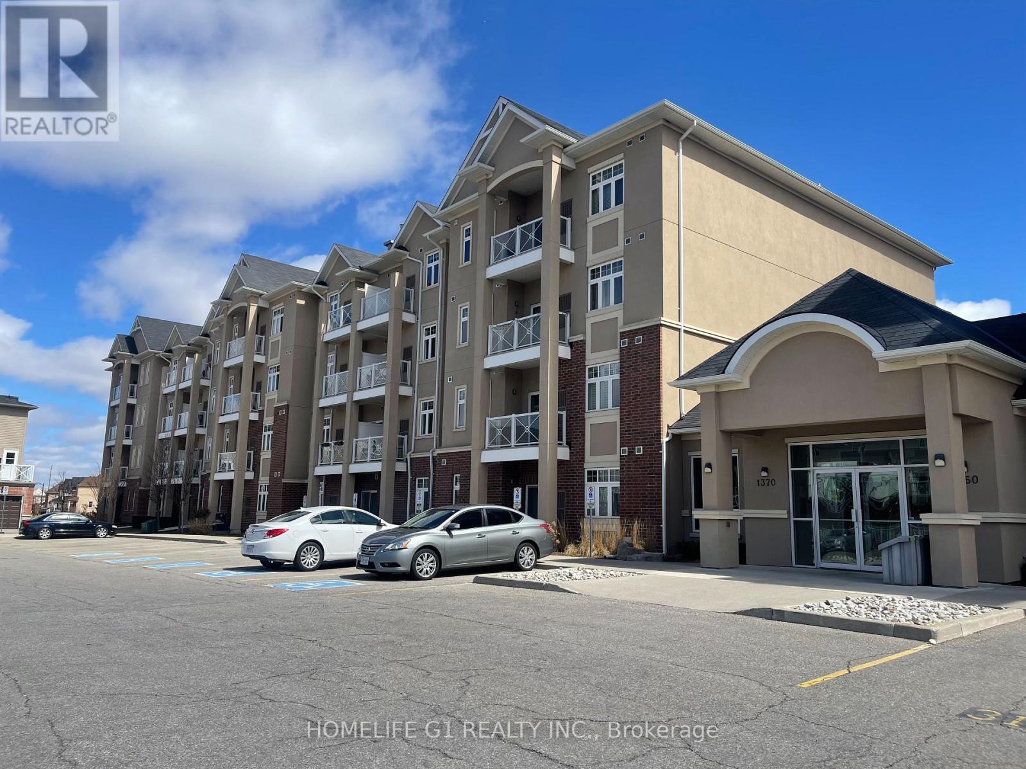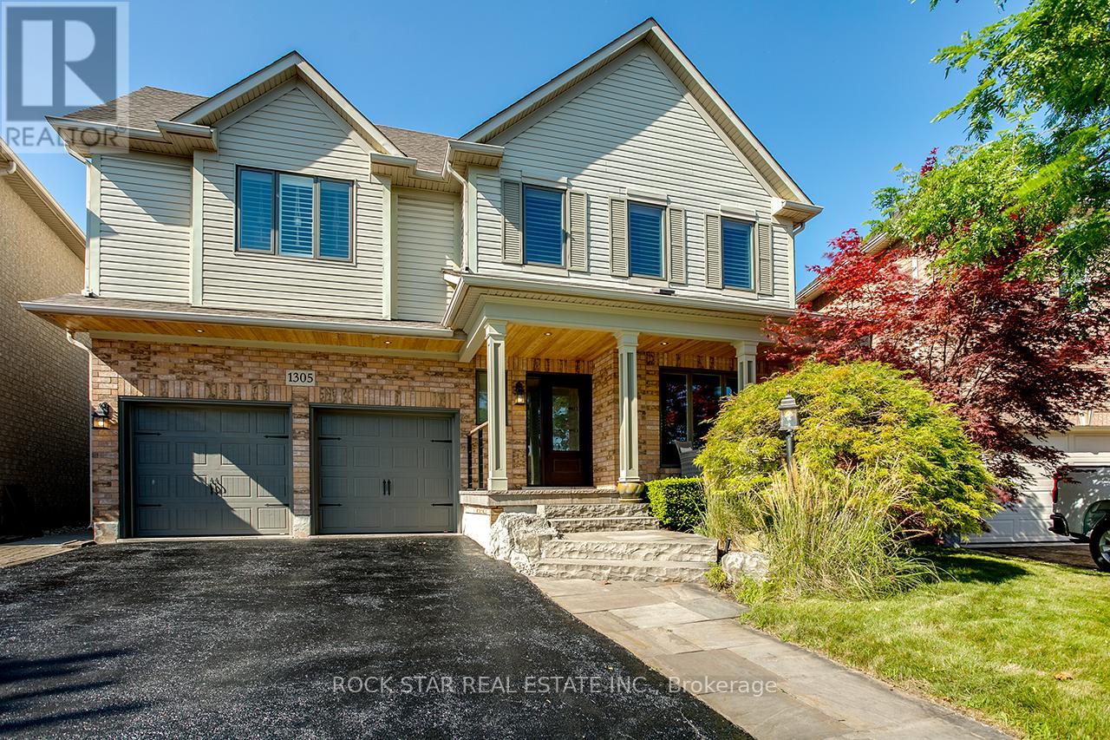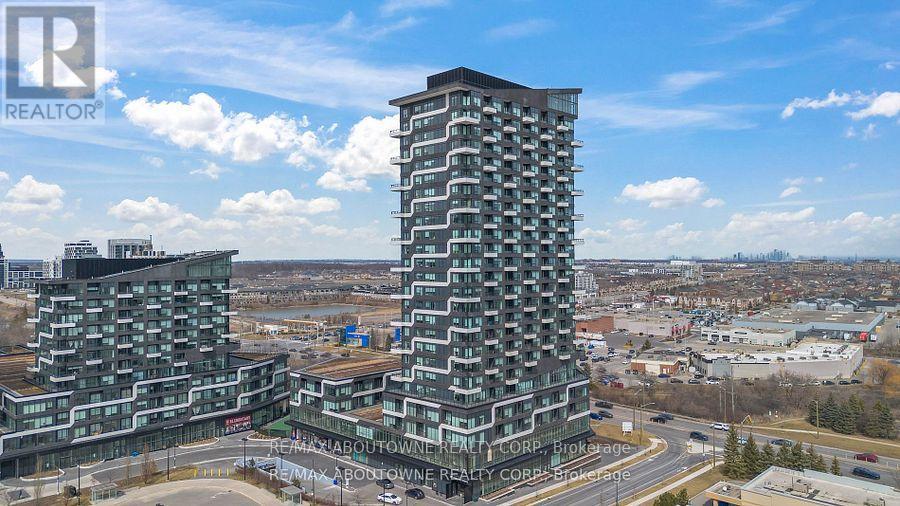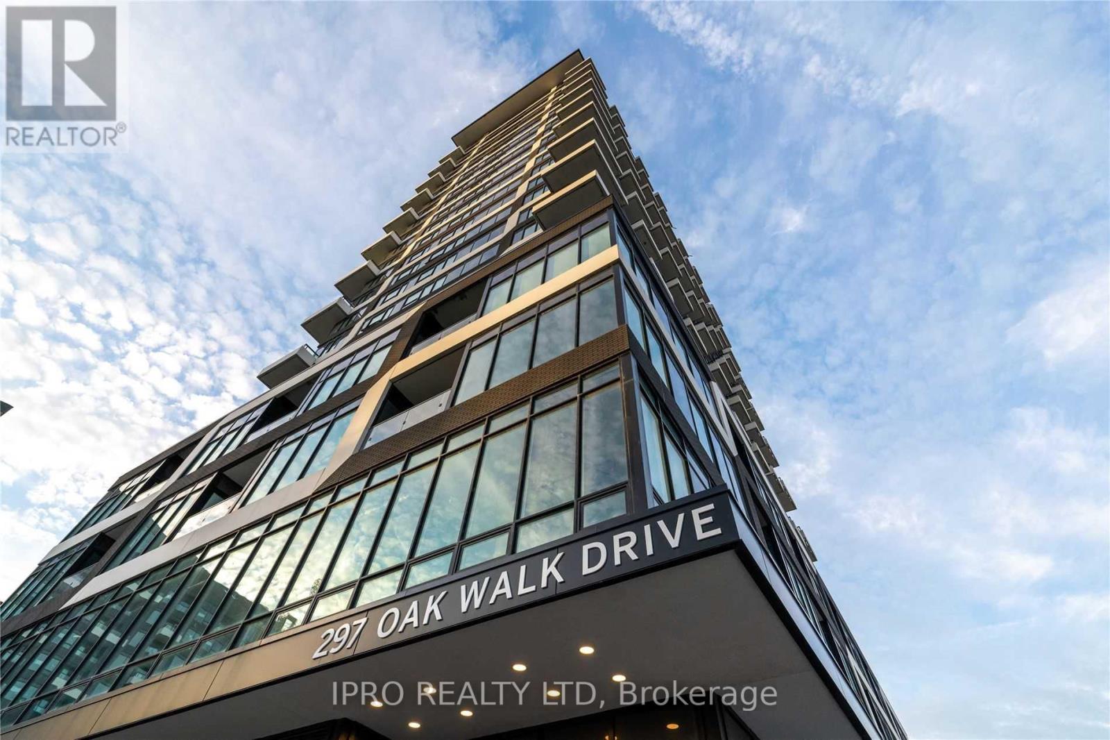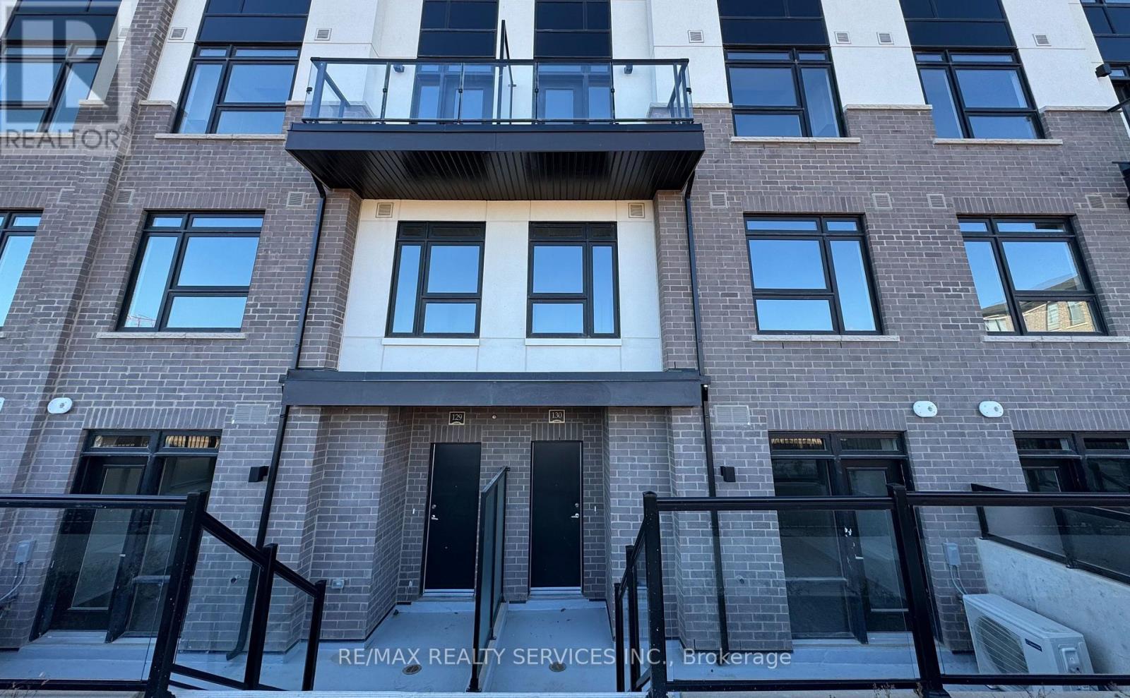1292 Minnow Street
Oakville (1007 - Ga Glen Abbey), Ontario
Welcome to Glen Abbey Encore, one of Oakville's most sought-after neighborhoods! This beautiful home features a functional layout with 4 bedrooms and 5 bathrooms, soaring 10-foot ceilings on the main floor, and 9-foot ceilings on both the second floor and in the finished basement, offering over 3,400 sq ft of total living space. Enjoy a carpet-free home, with a private backyard patio and included hot tub for year-round relaxation. The open-concept kitchen is equipped with luxury appliances and flows seamlessly into the spacious great room, complete with a cozy fireplace. You'll also find a dedicated home office and a generous dining room, perfect for family gatherings. Upstairs, the primary bedroom boasts a walk-in closet and a luxurious 5-piece ensuite. Another bedroom enjoys its own private 3-piece ensuite, while the remaining two bedrooms share a convenient Jack and Jill bathroom. Plus, the second-floor laundry room makes daily chores a breeze. The finished basement offers even more living space, with a large recreational area and an additional 3-piece bathroom. This move-in-ready home truly has it all just bring your suitcase and start enjoying life in one of Oakville's finest communities! (id:55499)
Akarat Group Inc.
1292 Minnow Street
Oakville (1007 - Ga Glen Abbey), Ontario
FURNISHED - Welcome to Glen Abbey Encore, one of Oakville's most sought-after neighborhoods! This beautiful home features a functional layout with 4 bedrooms and 5 bathrooms, soaring 10-foot ceilings on the main floor, and 9-foot ceilings on both the second floor and in the finished basement, offering over 3,400 sq ft of total living space. Enjoy a carpet-free home, with a private backyard patio and included hot tub for year-round relaxation. The open-concept kitchen is equipped with luxury appliances and flows seamlessly into the spacious great room, complete with a cozy fireplace. You'll also find a dedicated home office and a generous dining room, perfect for family gatherings. Upstairs, the primary bedroom boasts a walk-in closet and a luxurious 5-piece ensuite. Another bedroom enjoys its own private 3-piece ensuite, while the remaining two bedrooms share a convenient Jack and Jill bathroom. Plus, the second-floor laundry room makes daily chores a breeze. The finished basement offers even more living space, with a large recreational area and an additional 3-piece bathroom. This move-in-ready, fully furnished home truly has it all just bring your suitcase and start enjoying life in one of Oakville's finest communities! (id:55499)
Akarat Group Inc.
46 Main Street S
Halton Hills (1045 - Ac Acton), Ontario
This updated detached home is packed with benefits designed for comfortable living. Situated on a spacious 49 ft x 150 ft lot, the property offers a rare blend of charm, space, and convenience right in the Downtown Core 2 zoning area, ideal for home-based businesses, trades, or hobbyists looking to work from home. Enjoy the 18 x 20 oversized heated detached garage, with 12 ft ceiling its perfect for storage, or running your business, plus a 6-car driveway off Brock Street for parking. Inside, the home is bright and open concept renovated kitchen eat-in area and bathroom. The open-concept layout makes entertaining easy and everyday living enjoyable looking out updated windows into the fenced back yard. The huge principal bedroom is your private retreat, complete with cathedral ceilings, a walk-in closet, and a 3-piece ensuite. Step outside to the covered deck, perfect for legendary outdoor gatherings, BBQs, or relaxing rain or shine. The backyard is a nature lover's dream, with a creek running through a private, treed space, offering serenity and privacy. The fenced yard adds safety for children and pets. Location is everything-and this home is just minutes to Fairy Lake, schools, GO Transit, and major commuter routes, making it easy to get wherever you need to go. Furnace and Central Air Conditioning 2022; Shingles 2010; Heated Garage upgraded recently; most windows updated 2021; Renovated bathrooms and kitchen. (id:55499)
Royal LePage Meadowtowne Realty
46 Main Street S
Halton Hills (1045 - Ac Acton), Ontario
The Downtown Core 2 zoning is ideal for home-based businesses, trades, or hobbyists looking for the convenience of working from home. The oversized heated detached garage, with 12 ft ceiling its perfect for hobbyists, storage, plus a 6-car driveway off Brock Street for parking. This updated detached home is nestled on a spacious 49 ft x 150 ft lot with a creek running thru-it adding a rare blend of charm, space, and enjoyment. Inside, the home is bright and open concept renovated eat-in kitchen is great for entertaining and everyday living. The updated bathroom offers a relaxing Jacuzzi tub. Updated windows overlook the spacious pet and children friendly fenced back yard. The 2nd floor principal bedroom offers a cathedral ceilings, walk-in closet, and a 3-piece ensuite. Step outside to the covered deck, perfect for outdoor gatherings, BBQs, or relaxing rain or shine. Location is everything and this home is just minutes to Fairy Lake, schools, GO Transit, and major commuter routes, making it easy to get wherever you need to go. (id:55499)
Royal LePage Meadowtowne Realty
302 - 1370 Costigan Road
Milton (1027 - Cl Clarke), Ontario
Welcome to this stunning 2-bedroom, 2-bathroom condo. This condo offers a bright and spacious open-concept layout with large windows throughout, providing an abundance of natural light and breathtaking pond views from every window. The modern kitchen with quartz & granite counter is equipped with stainless steel appliances and ample counter space, perfect for both cooking and entertaining. Both bedrooms feature generous walk-in closets and their own ensuite bathrooms, offering a high level of comfort and privacy. The unit also includes one parking spot and a storage unit for added convenience. Enjoy outdoor relaxation on your private balcony, with sweeping views of the beautiful pond and surrounding landscape. Perfectly located, this condo is close to shopping, dining, parks, and commuter routes, making it the blend of tranquility and accessibility. Move-in Ready! Don't miss out on this beautiful listing in Milton, schedule your showing today! Approx Sq.ft 1000-1199. (id:55499)
Homelife G1 Realty Inc.
206 - 3200 William Coltson Avenue
Oakville (1010 - Jm Joshua Meadows), Ontario
Welcome To Upper West Side Condo Elegant Beautiful 1 Bedroom, 1-Bathroom Condo Apartment Located In The Prime Area Of Oakville.Impressive 550 Sq. Ft.With 10-Foot Ceiling. Stainless Steel Appliances, Modern Bathroom With Premium Finishes. Convenient Oakville Location. Walking Distance To Grocery, Retail, LCBO And Other Amenities.Near Hospital, 407, 403, Sheridan College, Walk To Longo's, Superstore, Walmart, LCBO, Restaurants! **EXTRAS** Fridge, Stove, Dishwasher, Washer & Dryer, All Window Coverings, Pictures from previous listing (id:55499)
Bay Street Group Inc.
1305 Ashwood Terrace
Oakville (1022 - Wt West Oak Trails), Ontario
Experience the pinnacle of luxury living in this beautiful West Oak Trails home, nestled on a quiet street with exceptional curb appeal and a welcoming covered veranda. Step inside to an inviting, open-concept main floor where a spacious eat-in kitchen that seamlessly flows into a cozy family room with a gas fireplace and built-in surround sound speakersperfect for movie nights and entertaining. The true highlight awaits outdoorsno need for a cottage when you have one of the most spectacular backyards in North Oakville. Situated on an oversized lot, your private oasis and entertainers dream, featuring a concrete in-ground heated saltwater pool with a secure safety fence, solar heating system, and luxurious Arctic Spa 6-person hot tub. Indulge in entertaining or relaxation with the heated pool house equipped with a built-in 6-person electric sauna and steamer and 2pc bathroom - designed for ultimate relaxation and entertainment. Upstairs, youll discover three generously sized bedrooms, a spacious primary suite with a walk-in closet, a lavish 4-piece ensuite featuring a rejuvenating jet massage tub and a shower built for two!. The fully finished basement offers rare custom extra-height 9-ft ceilings, in-floor radiant heating throughout, a rec room with a gas fireplace, built-in surround sound system, an additional bedroom, laundry area, and a stylish 3-piece bathroom. Freshly painted throughout, this home is move-in ready. Enjoy the convenience of an in-ground sprinkler system and easy access to highly-rated schools, serene parks, vibrant playgrounds, Glen Abbey Golf Club, New Oakville Hospital, and endless trails for family adventures. This property combines luxury, convenience, and the ideal lifestyle. First time ever offered for sale! (id:55499)
Rock Star Real Estate Inc.
#136 - 1000 Asleton Boulevard
Milton (1038 - Wi Willmott), Ontario
Welcome To This Fully Tastefully Upgraded Home: 3+1 Bdrms, 3 Full Baths, Extra Deep Car Garage, Quartz Counter Tops In Kitchen, Custom Day&Night Shutters, Led Pot-Lights, Hrdwd On Second Fl & Saircase, Laminate on 3rd; Ground Level 4th Bdrm, Upgraded Kitchen, Baths, Doors, Paint...Walking Distance To Schools, Plaza, Milton's Renovated Hospital, Sports Center, Easy Access To Hwy's. (id:55499)
Right At Home Realty
807 - 297 Oak Walk Drive
Oakville (1015 - Ro River Oaks), Ontario
One bedroom plus den condo with north facing views. One parking spot and one locker included. 655 square feet plus balcony located in the Oak & Co. community close to many amenities including shopping, restaurants, public transit, parks and a short drive to Oakville's main Go station. Minutes to major highways. Modern finishes and functional layout. Stainless steel top of the line appliances. Building amenities include Concierge, Gym, Party/Meeting room (id:55499)
RE/MAX Aboutowne Realty Corp.
1384 Acton Crescent
Oakville (1011 - Mo Morrison), Ontario
Beautifully renovated home in a wonderfully peaceful setting. Situated on a quiet crescent and enjoying an incredibly private, treed and landscaped yard with Wedgewood Creek running through it - all in easy walking distance of some of Oakville's top public and private schools (OTHS, St Mildred's, Linbrook, Maple Grove, St Vincent's, EJ James). The interior is compact but well-designed to include a stunning kitchen with stainless steel appliances, open plan living/dining rooms, spacious primary bedroom with wall-to-wall closets, second bedroom and renovated bathroom. The lower level features a huge rec/games room, an office nook, and a large 5-piece bathroom and laundry. This bright space with its large windows offers flexible accommodation - either as a bedroom suite, perfect for a teen, or as a family room and gym. Furnace, air conditioner and water heater were all replaced in 2023. The rear yard is a real treat - a huge, pie-shaped lot, filled with trees and a brook running through it - an amazing place to escape to, for relaxing and for entertaining. Please note that the water heater, monthly lawn mowing, and yard maintenance are all included in the rent. This lovely home is looking for wonderful tenants who will appreciate the quality renovations and the serene setting. (id:55499)
Royal LePage Real Estate Services Ltd.
2306 - 297 Oak Walk Drive
Oakville (1015 - Ro River Oaks), Ontario
Welcome to Suite 2306 at 297 Oak Walk Drive, a luxurious condominium in Oakville's Uptown bedroom includes a generous walk-in closet and serene views. A private balcony provides a Core. This north-facing unit offers modern living space with 9-foot ceilings, creating an open Sheridan College. access to restaurants, shopping, major highways (QEW, 403, 407, 401), Trafalgar GO Train, and concierge, fitness center, party room, and a BBQ lounge area. The location offers convenient tranquil outdoor retreat on the 23rd floor. Residents enjoy amenities such as a 24-hourthat seamlessly integrates the living room and kitchen. The contemporary kitchen is equipped with two-toned cabinets, quartz countertops, and stainless steel appliances. The primary and airy ambiance. The suite features light-colored flooring and an open-concept living area (id:55499)
Ipro Realty Ltd
130 - 1573 Rose Way
Milton (1026 - Cb Cobban), Ontario
Welcome to Crawford Urban Towns. 2 bedroom, 2 full bathroom stacked townhouse 1040 SQ FT of space. Open concept living / dining room with 9 ft ceilings and walk out to the patio to enjoy summer. A good size upgraded kitchen with breakfast area. Primary bedroom features a walk in closet and ensuite. other features include smooth ceilings, No carpet, granite counter tops, under mount sink and stainless steel appliances in kitchen. Comes with 1 parking and 1 locker. *This is an assignment sale* (id:55499)
RE/MAX Realty Services Inc.





