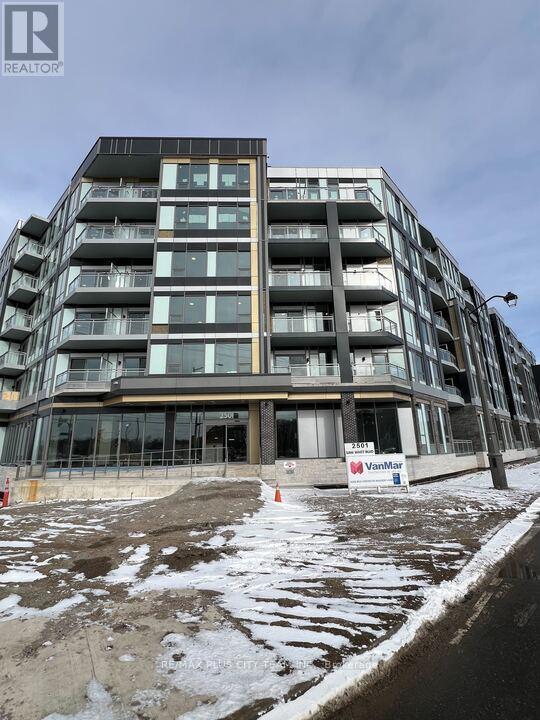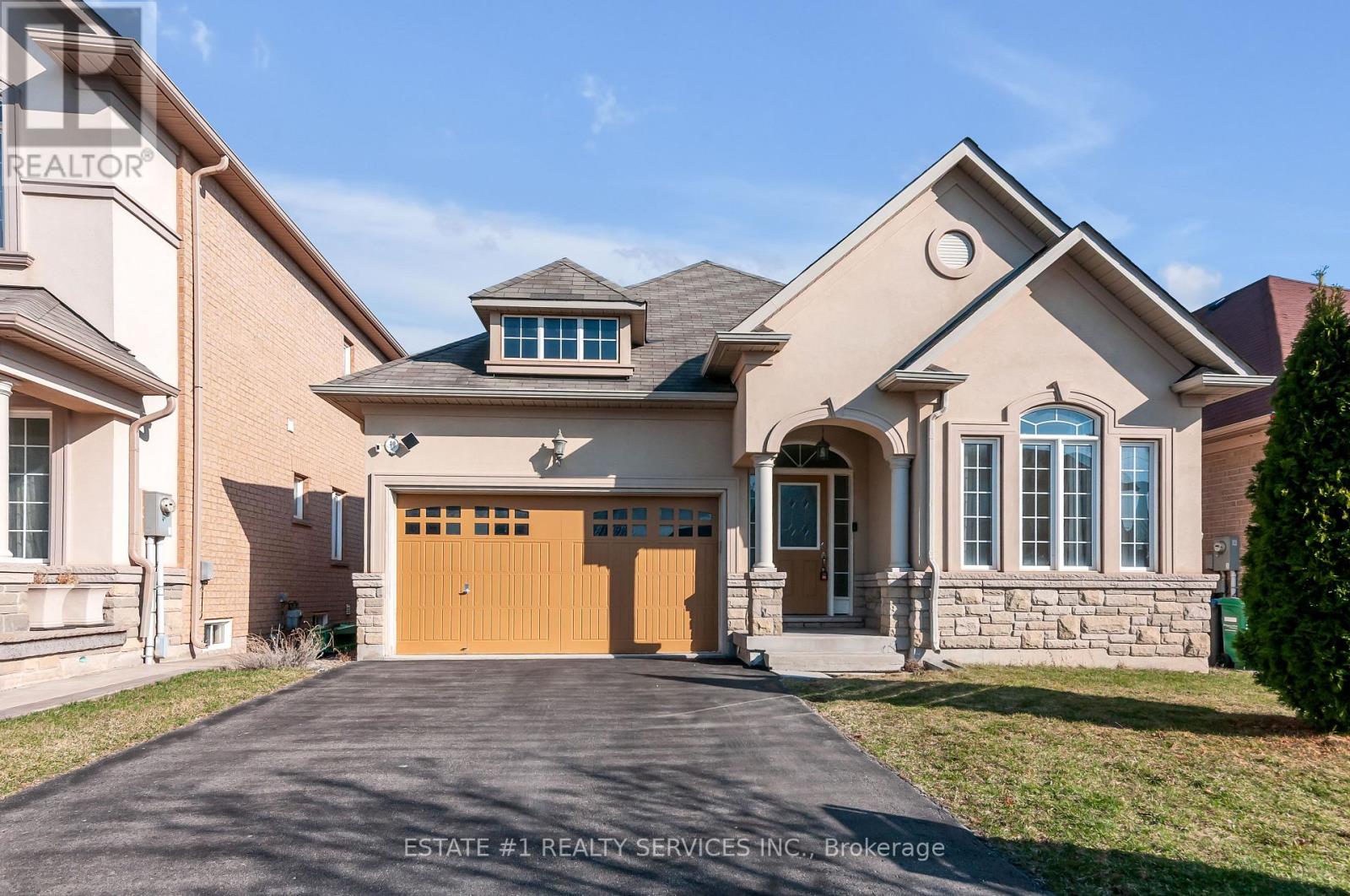2132 Cartier Crescent
Burlington (Brant Hills), Ontario
Updated Gem in Quiet Brant Hills! Open concept kitchen dining room, living room. Many recent updates, a new roof with 30 year shingles (2024) new front entry door, updated bathrooms (4) and a walk out basement to a Hottub and Swimming pool. This beauty backs onto a school yard field, great privacy for weekend relaxation. Conveniently located, to Shopping and Schools & highways are just minutes away. All bedrooms are of a generous size and well laid out, recent new floors throughout the house, make this home a easy purchase. (id:55499)
RE/MAX Escarpment Realty Inc.
1 - 237 Lakeshore Road E
Mississauga (Port Credit), Ontario
Bright & Spacious Renovated 2 Bed + Office/Sunroom with Skylight and One Bath in the Prime Neighbourhood of Port Credit. 2nd Floor residence with Unobstructed Views of Lakeshore rd Offering a ton of Natural Light. All Inclusive - Hydro Water and Heat included in Price. Public Street parking in front and a Ton of shops/Retail/Restaurants awaiting at your door step. Port Credit GO short walk away. Save money on gas and transportation with most of your dailyessential necessities nearby. (id:55499)
Keller Williams Real Estate Associates
Basement - 5862 Evenstarr Court
Mississauga (East Credit), Ontario
Brand new, never lived-in legal basement apartment located in a desirable Mississauga neighborhood at Creditview and Britannia. This beautifully finished unit features new hardwood flooring throughout, a large great room, and a spacious, family-sized kitchen with ample counter space and cabinet storage. Enjoy the convenience of in-suite stacked laundry, a private side entrance, and one dedicated parking spot. Ideal for working professionals, a single couple, or a small family, this unit is just a 1-minute walk to a MiWay transit stop, within walking distance to two elementary schools and a middle school, and close to parks, shopping, and everyday essentialsincluding a gas station just around the corner. Only a 10-minute bus ride to Heartland Town Centre and a 20-minute drive to Square One. A perfect combination of comfort, location, and convenience! (id:55499)
Real Broker Ontario Ltd.
5050 Dundas Street W
Toronto (Islington-City Centre West), Ontario
Prime Commercial Space Available For Lease In A High-Traffic Location, Offering Just Under 1,000 Sq. Ft. Of Main Floor Space With Over 9 Ft. Ceilings, Providing A Spacious And Adaptable Layout For Various Business Needs. The Lease Also Includes An Additional 1,000 Sq. Ft. Unfinished Basement With 2 Washrooms, Ideal For Storage Or Additional Workspace. A Rear Separate Entrance Ensures Convenient Access, And Four Dedicated Parking Spaces Add To The Property's Accessibility. This Versatile Space Is Well-Suited For Retail, Office, Or Creative Use In A Highly Visible Area. Hydro And T.M.I. Extra, 4 Parking Spaces Included. (id:55499)
Royal LePage Signature Realty
353 - 2501 Saw Whet Boulevard
Oakville (1007 - Ga Glen Abbey), Ontario
Modern 1-Bedroom Condo in Prime Oakville Location! Welcome to this brand-new 1-bedroom, 1-bathroom condo, thoughtfully designed for modern living with 9-ft ceilings, an open-concept layout, and large windows that flood the space with natural light. The sleek kitchen features built-in appliances and high-end finishes, perfect for stylish everyday living. The spacious bedroom includes a walk-in closet, offering generous storage and comfort. Enjoy a wealth of premium amenities including a gym, yoga studio, co-working lounge, pet wash area, 24-hour concierge, party room, and a private terrace ideal for relaxation or entertaining guests. Located in a highly sought-after Oakville neighborhood, you'll be surrounded by top-rated schools, diverse dining options, and vibrant entertainment. Just minutes from downtown Oakville, enjoy boutique shopping, fine dining, and the charm of the waterfront. With easy access to Hwy 403, the QEW, and the GO train, commuting is effortless. Don't miss this incredible opportunity to live in one of Oakvilles most desirable communities! (id:55499)
RE/MAX Plus City Team Inc.
12 Summerfield Crescent
Brampton (Brampton West), Ontario
Welcome To 12 Summerfield Cres. Located In Sought After Brampton West. Very Quiet Family Friendly Cres. This 1 + 2 Raised Bungalow Has Had One Owner. No Carpet! Large Primary Bedroom With A Walk In Closet. Laundry On The Main Floor, Eat In Kitchen With A Walk Out To A Large Deck Perfect For Entertaining Family & Friends. Heated & Cooled Garage For All Your Hobbies. Amenities, Schools & Parks In Walking Distance **EXTRAS** No Carpet! Garage Access To Enclosed Porch. Garage Has It's Own Breaker Panel & Furnace/AC. Natural Gas Hook Up Garage & Deck. Central Vac. Hot Water Tank Owned. Garden Shed. (id:55499)
RE/MAX Realty Services Inc.
30 - 2335 Sheppard Avenue W
Toronto (Humberlea-Pelmo Park), Ontario
Welcome to this stylish and upgraded executive 2-bedroom stacked townhome in the sought-after Brownstones at Weston! This bright and contemporary home boasts an open-concept design filled with natural light, a beautifully enhanced kitchen, and high-end finishes throughout. Ideal for young professionals, this property offers both comfort and convenience. Enjoy a fantastic location close to parks, schools, dining, and public transit. Outdoor enthusiasts will love the nearby Humber River Trail System, while easy access to major bus routes and highways 401 & 400 makes commuting a breeze. Experience modern living in a prime location! (Parking Included). (id:55499)
Slavens & Associates Real Estate Inc.
1119 - 8 Dayspring Circle
Brampton (Goreway Drive Corridor), Ontario
Spacious & Stylish Main-Floor Condo with Patio! Welcome to 1119-8 Dayspring, a beautifully designed 2+1 bedroom, 2 bathroom condo in a sought-after community. This main-floor unit offers added convenience with two walkouts to a patio one from the living room and another from the primary bedroom allowing for seamless indoor-outdoor living. Step inside to find hand-scraped hardwood floors throughout, adding warmth and character to the space. The good-sized kitchen boasts tile flooring, a stylish backsplash, and stainless steel appliances. The open-concept layout flows effortlessly into the bright living and dining areas, perfect for entertaining.The primary bedroom features a walkout to the patio, a walk-through closet, and a 4-piece ensuite for ultimate privacy. A versatile den provides extra space for a home office. Additional highlights include a mirrored coat closet, linen closet, and in-suite laundry for added convenience. Located in a peaceful community surrounded by serene walking trails, this condo is just minutes from Highways 427, 407, 50 & Vaughan, making commuting a breeze. The building offers fantastic amenities, including a party/meeting room, visitor parking, and BBQs are allowed. This unit comes with two parking spots (one underground, one above) and a locker for extra storage. Plus, it's pet-friendly, making it a perfect home for animal lovers. Don't miss this rare opportunity to own a main-floor condo in a prime location schedule your viewing today (id:55499)
Royal LePage Meadowtowne Realty
425 - 6 Humberline Drive
Toronto (West Humber-Clairville), Ontario
This bright and well-maintained 1-bedroom, 1-bathroom apartment is located in the highly desirable Humberwood Park area, right next to Humber College. The open-concept layout features beautiful hardwood and laminate flooring throughout, creating a warm and inviting atmosphere. Large, sun-filled windows bring in plenty of natural light, highlighting the spacious living and dining areas. The kitchen offers ample counter space and flows seamlessly into the main living spaceperfect for entertaining. The generous primary bedroom includes a walk-in closet, providing excellent storage. The building is clean, quiet, and professionally managed, with recently renovated common areas. TTC transit is right at your doorstep, making commuting a breeze. This unit is ideal for first-time buyers, students, or anyone looking for a stylish and convenient place to call home. (id:55499)
RE/MAX Hallmark First Group Realty Ltd.
353 - 2501 Saw Whet Boulevard
Oakville (1007 - Ga Glen Abbey), Ontario
Welcome to this brand-new 1-bedroom, 1-bathroom condo designed for modern comfort and style. Featuring 9 ft ceilings and an open-concept layout, this unit is filled with natural light from large windows. The sleek contemporary kitchen boasts built-in appliances and high-end finishes, while the spacious bedroom includes a large walk-in closet for ample storage. Amenities include a gym, yoga studio, co-working lounge, pet wash area, 24-hour concierge, party room, and private terrace. Situated in a highly sought-after neighborhood, you're surrounded by top-rated schools, diverse dining, and vibrant entertainment. Just minutes from downtown Oakville, you'll love the boutique shopping, fine dining, and waterfront charm. With easy access to Hwy 403, the QEW, and the GO train, commuting is effortless. Don't miss your chance to call this home! (id:55499)
RE/MAX Plus City Team Inc.
17 - 30 Heslop Road
Milton (1035 - Om Old Milton), Ontario
Turn Key, Modern, Renovated 3 bedroom Townhome situated on a quiet family friendly street minutes to all amenities! This recently upgraded, immaculate home has it all! The Chef's Kitchen was renovated in 2024 with quartz counters, soft closing cabinets, gas range stove/oven, premium stainless appliances and backsplash. Loads of Storage! The quartz kitchen island boasts a massive sink with pull down faucet. You will also note Pot Lights and smooth ceilings in this carpet free home boasting true pride of ownership. Large Living Room with Bay Window great for the holidays. Spacious Primary bedroom boasts a wall to wall closet with built in organizer and overlooks the Backyard and Mature Trees. The basement Den is perfect for unwinding with your family after a long day, or you could add a pullout to host guests! The Entertainer's Backyard space was professionally landscaped in 2024. Washer, Dryer and laundry sink 2024. Don't miss out! Must see in person, too much to list! **EXTRAS** Unbeatable location! Minutes to Great Schools, Parks, Fairgrounds, The Hospital, Sports Centre, The Mall, Luxury Brands at Toronto Premium Outlets, 2 min walk to transit, 6 min drive to the 401, 7min drive to Go Train, Milton Sports park (id:55499)
Cityscape Real Estate Ltd.
40 Balin Crescent
Brampton (Credit Valley), Ontario
S T U N N I N G & RARE , hard to find such **BUNGALOW** with stone and stucco & **UNIQUE ** style double car garage and meticulously maintained , Auspicious North facing 3-bedroom, 2-bathroom bungalow, ideally situated on a 40-foot lot in the highly sought after area of Credit Valley, within the prestigious Credit Ridge community. Nestled on a quiet crescent, this charming north-facing home features elegant hardwood flooring throughout the main level and an inviting open-concept living and dining area complete with a cozy fireplace and large windows that bathe the space in natural light. Stylish pot lights add warmth and sophistication to the ambiance.The Gourmet bright, modern kitchen is equipped with contemporary appliances, a tasteful backsplash, and a spacious breakfast area that offers a walkout to the backyardperfect for family gatherings and entertaining.Additional features include 9-foot ceilings, a generously sized primary bedroom with hardwood floors and abundant natural light, and two additional well-proportioned bedrooms. The home also offers a 200 AMP electrical panel, a cold room, and convenient garage access directly into the house.Ideally located close to public transit, the GO station, major shopping centers, top-rated schools, a golf course, and with easy access to Highways 407 and 401. The property is also within close proximity to Polkadots Montessori Academy and Ingleborough Public School. Natural oak stairs lead to the basement, offering potential for further customization. (id:55499)
Estate #1 Realty Services Inc.












