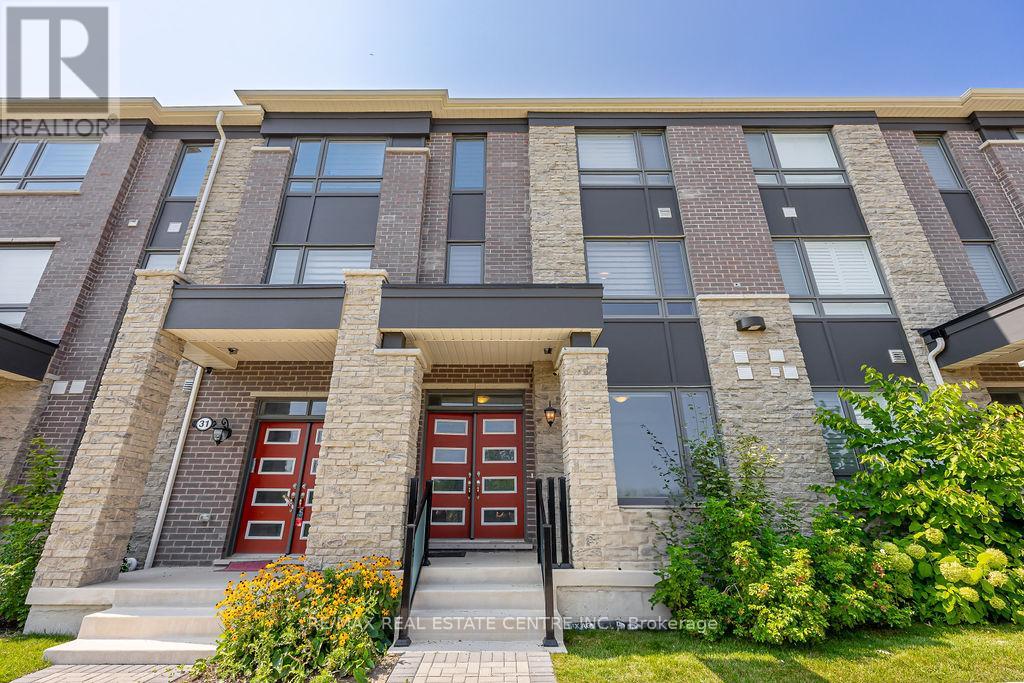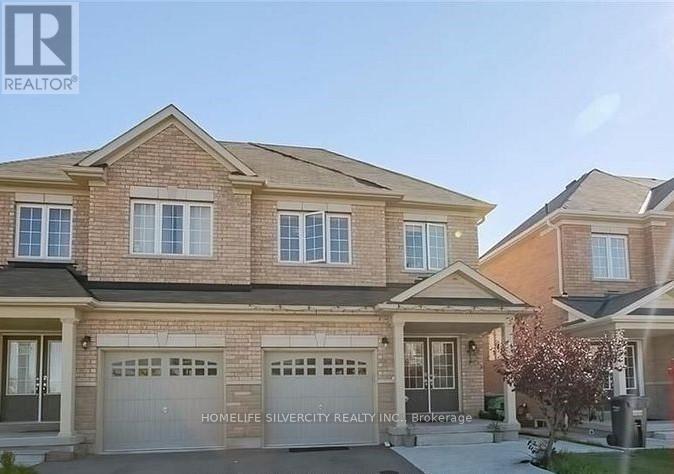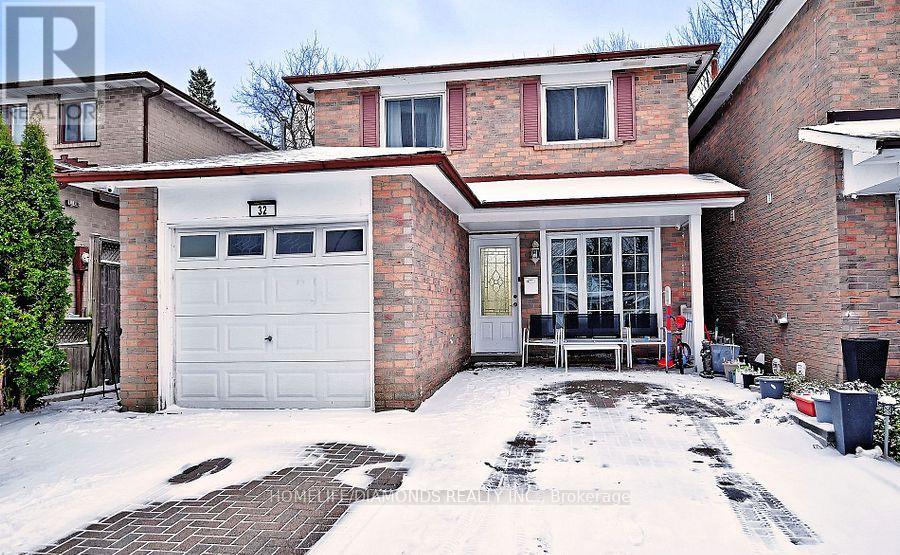308 - 80 Blackfriar Avenue
Toronto (Kingsview Village-The Westway), Ontario
Spacious and Ready for Immediate Move-In! This large 2-bedroom unit is located in a well-managed building and includes basic internet, heat, and water. It features parquet floors throughout, a large living and dining area with a walkout to a private balcony, and a kitchenwith a double sink, fridge, stove, and a handy pass-through window. The bathroom has both a bathtub and a shower. Coin-operated laundry available on the second floor, and parking is available behind the building. A superintendent is on-site. Conveniently located near major highways (401, 427) and public transit (TTC), with easy access to all amenities. (id:55499)
Harvey Kalles Real Estate Ltd.
33 - 33 Summer Wind Lane
Brampton (Northwest Brampton), Ontario
Discover this exquisite Freehold Townhouse, ideally situated directly in-front of a tranquil & gorgeous ravine. This home features a spacious 3+1 bedroom, 3-bathroom layout, with an incredible office / den on the main floor featuring a large window overlooking the beautiful ravine! Enjoy the serene view of the ravine from the bedrooms, family room as well as dining room, and benefit from the convenience of a double car garage with ample visitor parking. Soaring 9' foot ceilings, two private balconies, and breathtaking ravine views, this home combines peaceful serenity with functionality. Walking distance to key amenities including: Longo's, RBC, Scotiabank, Day Care Center, Starbucks, Sushi Restaurant, Kumon, Dentist, Nail Salon & more! Multiple bus stops within the subdivision for commuting. Enjoy the ample storage space in basement. Remote control blinds on 2nd floor! (id:55499)
RE/MAX Real Estate Centre Inc.
58 Lanark Circle
Brampton (Credit Valley), Ontario
Welcome to 58 Lanark Circle, a beautifully renovated and freshly painted home in one of Brampton's most prestigious communities. This spacious property offers four generous 4 bedrooms plus a fully legal one-bedroom basement apartment with a separate entrance, making it perfect for extended family or rental income.With four modern washrooms and ample parking for three cars on the driveway plus one in the garage, convenience is at your doorstep. Laundry is on main level and lower level. Located just minutes from Mount Pleasant GO Station, this home is ideal for commuters. Families will love being steps away from Jean Augustine Secondary School and within walking distance to the scenic Andrew McCandless Park. This is a rare opportunity to own a stunning home in a highly sought-after neighbourhood. Don't miss out-schedule your viewing today! (id:55499)
Homelife Silvercity Realty Inc.
207 - 500 Gilbert Avenue
Toronto (Caledonia-Fairbank), Ontario
Bright And Spacious, 1-Bedroom Apartment at Eglinton Ave W & Caledonia Rd. This unit features hardwood floors throughout, open Concept Kitchen With stainless steel appliances (fridge, stove w/hood fan, dishwasher, built-in microwave) and a double sink, 4 pc bathroom. Coined laundry available on the lower level, 1 parking spot available, ALL UTILITIES INCLUDED. Walking distance to TTC, shopping at Westside Mall & coming soon new Eglinton LRT and Caledonia station. (Photos taken from a previous listing). (id:55499)
Harvey Kalles Real Estate Ltd.
32 Barrington Crescent
Brampton (Heart Lake East), Ontario
Don't Miss The Opportunity To Be The Owner Of The House In The Prestigious Community Of Heart lake!! This Beautiful & Well Maintained Good Lot Size Home Is Perfect For A Growing Family. This 3+2 Bedroom House House Has Been Tastefully Customized From Top To Bottom W/Lots Of Pot Lights. Featuring A Bright Kitchen With Modern Appliances . Spacious Living-Room Is Perfect For Entertainment With New Resized Large Windows Providing Lots Of Natural Light Throughout. Custom Built Office On Main Floor. Hardwood Floor On Main & Laminate Flooring On Second Level. Three Bedrooms With An Additional 3Pc Bathroom On The 2nd Floor . Private Backyard. Finished Basement W/2 Bedrooms Has Great Potential For Some Extra Income. You'll Never Feel More At Peace Than Here In This Back Yard Oasis. A+ Location Surrounded By School ,Transit, All Amenities And Easy To Access To Hwy 410 & 401, Huge Driveway, Very Convenient & Demanding Location Of Brampton. (id:55499)
Homelife/diamonds Realty Inc.
Main - 1399 Lansdowne Avenue
Toronto (Corso Italia-Davenport), Ontario
Welcome to this stunning updated and trendy main floor 3-bed apartment. You will absolutely fall in love with the exposed brick, open concept layout and bright light! Located in the fabulous Corso Italia neighbourhood with shops, restaurants, JJP Community Center, Earlscourt Park and Pool all practically at your doorstep! Easy access to transit to get you wherever you need to go. (id:55499)
Royal LePage Real Estate Services Ltd.
80 Railroad Street
Brampton (Downtown Brampton), Ontario
Charming 2-Bedroom Detached Home with a dream private backyard! Welcome to this bright and inviting 2-bedroom, 1-bathroom detached home designed with comfort in mind. Featuring all hardwood floors and an open bright layout, this home offers a spacious feel throughout. Kitchen boasts an island perfect for cooking and entertaining. The spacious bedrooms are filled with natural light, complete with large windows and ample storage. Large private backyard with large circular driveway and 7 parking spots. Prime Location Just a 600-meter walk to Brampton GO with easy access to Hwy 401 and all downtown amenities. Enjoy the convenience of being surrounded by parks, grocery stores, transit and more! A perfect home in a vibrant and well-connected neighborhood-don't miss out! (id:55499)
Royal LePage Signature Realty
9 Richwood Crescent
Brampton (Brampton West), Ontario
Bright beautiful Basement with 1 bedroom, 1 full bathroom for rent with 1 parking. Walk To Schools, Bus Stop, Mins To Shops, Close To Go Train. (id:55499)
Homelife Top Star Realty Inc.
66 Mahoney Avenue
Toronto (Mount Dennis), Ontario
Welcome to 66 Mahoney Ave. The perfect home for the savvy investor or the homeowner that would like to live in the 3 bedroom unit and make some extra income from the remaining units. This residential property with 3456sq.ft of living space has (4) Self-Contained units features 5 Kitchens, 11 Bedrooms and 5 Full bathrooms. Roof done in 2023, Drive way was freshly paved 2024. Laminate floors on the first and second floor installed in 2024. Parking available with 5 parking spaces plus one detached garage space for a total of 6 spaces. The front facing entrance of this home greets you with a Large Livingroom, open concept Dining room, and kitchen with granite counter tops. As you move up to the second floor you will find 3 bedrooms and complete four piece bathroom. From the side of the home there is a 2 car driveway and two doors leading into the house. The door on the right side serves as the main entrance that leads you to three additional units once inside. Each unit has a 2 bedroom with 4 piece bathroom and a kitchen or kitchenette with a living space or combined kitchen and living space. Also from the outside, the door on the left leads you to another 2 bedroom with 4piece bathroom and combined kitchen and living space on the Lower Level. Extras Include 5 Refrigerators, 5 Stoves, 2 Microwave, 1 Dishwasher. Furnace Owned, Hot Water Tank Owned 2018 Commercial Size. (id:55499)
Homelife/romano Realty Ltd.
7 Zina Street
Orangeville, Ontario
Prime location on highly desirable Zina Street. Stunning yellow brick vernacular Queen Anne-style home blends historic charm w/ modern functionality, offering incredible versatility for homeowners & investors alike. Currently configured as 3 self-contained units, the property could likely be converted back into a single-family home with ease. Spacious main floor has been thoughtfully updated w/ high-end finishes in both kitchen & bathroom, perfectly complementing the home's timeless character. W/ 2 beds, multiple decks, a large unfinished basement w/ laundry & abundant storage, this level is ideally suited for a family or couple seeking comfort & practicality. Detached garage w/ hydro provides additional storage or workshop space & could be rented out for extra income. 2nd floor unit, currently tenanted until Dec25, is bright & inviting, offering elegant balance of space & natural light. Sunlit sitting area provides perfect spot for reading or unwinding, while generously sized living room, framed by large windows, feels airy & welcoming. Bedroom offers a peaceful retreat & the eat-in kitchen is both functional & charming. 4pc bath completes the unit, adding to its comfort and convenience. This level also includes access to a shared deck overlooking the expansive backyard, ideal for enjoying fresh air and quiet moments outdoors. A common laundry area w/ a stacked washer dryer on the 2nd floor ensures convenience for both floor tenants. 3rd floor unit, currently tenanted until Mar 31, offers a cozy yet functional layout w/ large bedroom, an open-concept living/dining area w/ well-equipped kitchen, 4 pc bath complete w a classic clawfoot tub that adds to the home's historic appeal. (id:55499)
Royal LePage Rcr Realty
105 - Bsmt - 5530 Glen Erin Drive
Mississauga (Central Erin Mills), Ontario
Spacious and fully furnished walk-out basement for rent in a prime location at Thomas & Glen Erin! This bright and cozy unit features a large window, fireplace, and an open-concept studio with a kitchenette. Enjoy the convenience of an ensuite washer and dryer, a full washroom, and a dedicated parking spot. Plus, enjoy exclusive access to a private backyard perfect for relaxation. Located in a sought-after neighborhood with easy access to public transit, shopping, and amenities. Ideal for a single professional or student. Don't miss out on this fantastic opportunity! (id:55499)
Cityscape Real Estate Ltd.
440 Chandler Crescent
Milton (1036 - Sc Scott), Ontario
RARE OPPORTUNITY TO PURCHASE ONE OF THE MOST LUXURIOUS HOME IN PRESTIGIOUS SCOTT AREA OF MILTON. THIS 'LIMESTONE MODEL' BUILT BY GREENPARK OFFERS . A HARMONIOUS BLEND OF MODERN AMENITIES & TIMELESS CHARM ILLUMINATION POT LIGHTS & RICH LAMINATE FLOORING GRACE EVERY CORNER OF THIS RESIDENCE CREATING A WARM & INVITING AMBIANCE . OPEN CONCEPT LAYOUT FLOWS EFFORTLESSLY , CREATING . A BRIGHT ENVIRONMENT IDEAL FOR BOTH RELAXATION & ENTERTAINING. THIS DETACHED LINK HOME IS GOING TO BLOW YOU AWAY WITH ITS MASSIVE PRIMARY BEDROOM WITH ENSUITE, 3 ADDITIONAL GREAT SIZED BEDROOMS & ANOTHER FULL WASHROOM . THE UPPER LEVEL FEATURES PROFESSIONALLY INSTALLED COZY CARPET THAT ADDS WARMTH & COMFORT TO THE SPACE. ENJOY ONE CAR GARAGE PLUS DRIVEWAY PARKING WITH INSIDE ENTRY TO A MUDROOM & LAUNDRY . RECENTLY PAINTED WHOLE HOUSE, BACKYARD DECK, FENCE & VERY WELL MAINTAINED WITH LOT OF UPGRADES INCLUDING BRAND NEW ROOF. ADDED BONUS UNFINISHED BASEMENT HAS ALREADY ISSUED CITY PERMIT FOR SECOND DWELLING OR TO MAKE YOUR LEGAL BASEMENT . THIS EXQUISITE RESIDENCE WON'T LAST LONG, DON'T MISS YOUR CHANCE TO OWN THIS INCREDIBLE PROPERTY. (id:55499)
Homelife Maple Leaf Realty Ltd.












