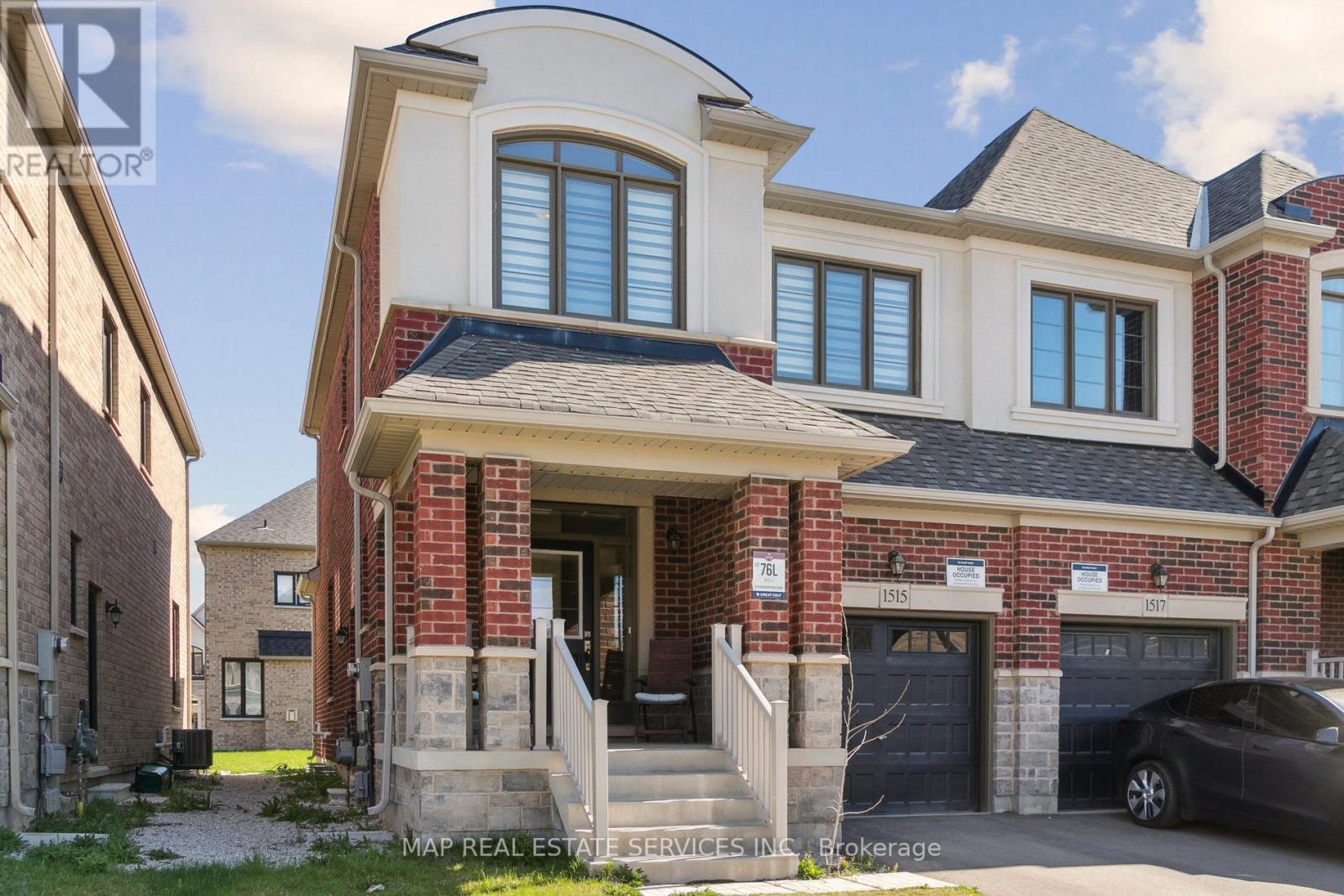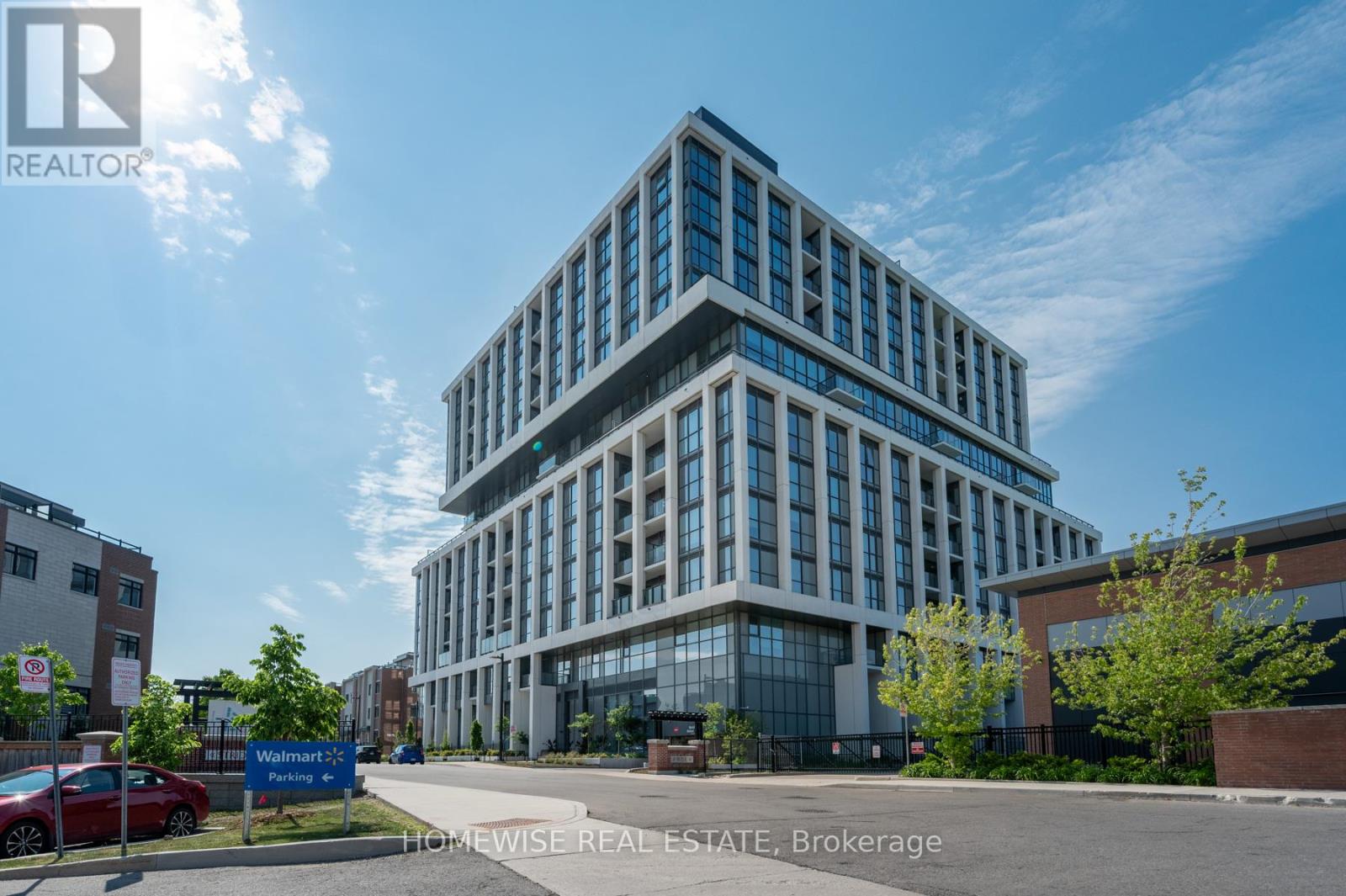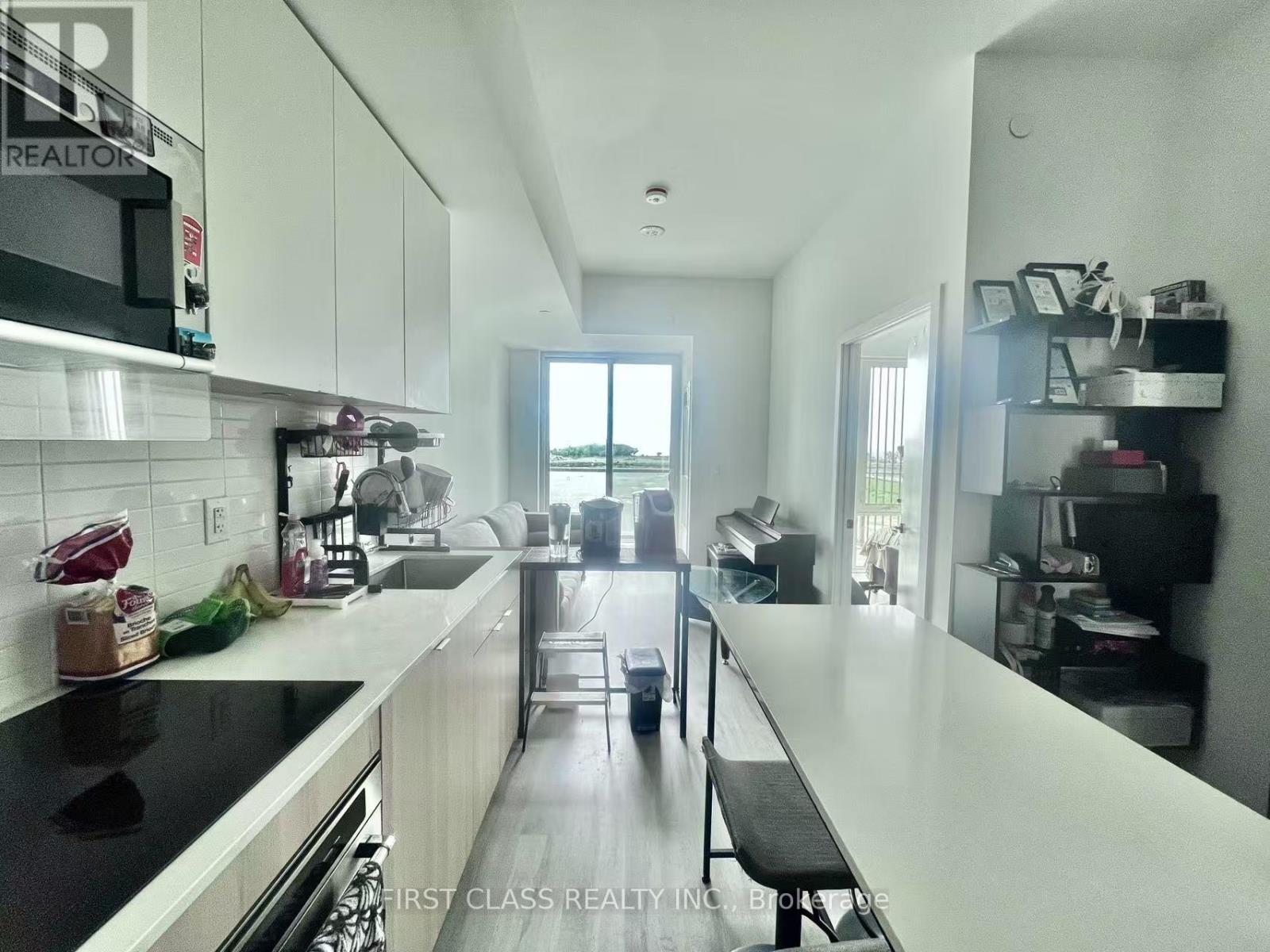2 - 143 Inspire Boulevard
Brampton (Sandringham-Wellington), Ontario
Be your own boss with this established turnkey pharmacy located Brampton, nestled within a vibrant residential community. Offering excellent exposure, This is a rare opportunity with low monthly expenses and very affordable rent of only $2200/Month (including TMI).A rare opportunity for pharmacists or entrepreneurs to step into a profitable venture without the heavy overhead. Don't miss your chance to grow in this thriving neighborhood! More finished space with rooms could be available for lease to add a clinic. (id:55499)
Royal LePage Signature Realty
802 - 3145 Queen Frederica Drive
Mississauga (Applewood), Ontario
Step into this expansive 2-bedroom condo nestled in the heart of Applewood. Discover a modernized kitchen, a spacious living room, and a cozy dining area. Each bedroom boasts ample natural light and storage space. The renovated 4-piece bathroom is both stylish and functional. Relaxand admire city vistas from your private balcony. The building features a serene backyard with a playground and swimming pool, perfect for families. Maintenance covers all utilities - water, hydro, heat, premium Rogers Cable TV, and high-speed internet. Ideal for growing families, first-time buyers, or those looking to downsize. Kitchen (2015) , Washroom (2015) and Flooring (2015) (id:55499)
Keller Williams Real Estate Associates
1515 Kovachik Boulevard
Milton (Mi Rural Milton), Ontario
Newly Built Semi-Detached 3 Bedroom And 3 Bathroom Home that is Built By Great Gulf Homes In A Very Desirable Area Of Milton. Thousands Spent On Upgrades thru-out the Home. The Main Floor Boasts An Open Concept With Oversize Windows providing An Abundance Of Natural Light. Great Layout For Family And Entertaining. Walk-Out Access To Backyard. Carpet Free Home. Modern Kitchen With Stainless Steel Appliances, Quartz Countertop And Kitchen Island With Double Sink. Huge Primary Bedroom With 4Pc Ensuite With A Seamless Glass shower. Convenient 2nd Floor Laundry Room. Large Double Door Closet In The 2nd Bedroom. Side Entrance To A Full-Size Basement With Rough-In. Close To Public School, Kelso Park And Amenities. Move -In Ready. (id:55499)
Map Real Estate Services Inc.
401 - 1063 Douglas Mccurdy Comm Circle W
Mississauga (Lakeview), Ontario
Welcome to this bright and spacious 2-bedroom + den (easily usable as a third bedroom), 2-bath condo located in the highly sought-after Port Credit community. Enjoy a sleek, modern kitchen complete with a large island, quartz countertops, undermount sink, and a full suite of brand-new stainless steel appliances. Hardwood flooring flows throughout the unit, with a generous primary bedroom featuring a stylish 3-piece ensuite. The second bedroom is spacious and also offers a full-size closet. Other highlights include in-suite laundry and an awesome balcony. Exceptional building amenities include a fitness centre, party room, entertainment lounge, guest suites, and 24-hour concierge service. (id:55499)
Homewise Real Estate
#fc3 - 280 Guelph Street
Halton Hills (Georgetown), Ontario
Turnkey Non Franchise Pizza Business in Prime Mall Food Court - Liberty Pizza, Georgetown Market Place! An exceptional opportunity to own a thriving, non-franchise pizza outlet in the bustling food court of Georgetown Market Place at 280 Guelph St, Georgetown, ON. This 374 sq. ft. unit boasts high foot traffic, Neighbouring food outlets include Mr. Souvlaki, Mr. Sub, Cobs Bread, FitforLife, Frisco Fries, Church's Texas Chicken, surrounded by prominent retailers like Walmart, Winners, LCBO, and CIBC. Currently generating impressive monthly sales between $20,000-$25,000, with a remarkable 200-300% growth potential. The business operates with just two employees, offering a streamlined operation. Rent is competitively priced at $5,000/month, inclusive of CAM and property taxes; water is included, while electricity and gas are extra. A long-term lease option of up to 10 years ensures stability.Liberty Pizza offers flexibility to expand the menu or introduce other food concepts, capitalizing on the mall's diverse clientele. This is a rare chance to acquire a profitable, adaptable business in a high-traffic location. (id:55499)
Exp Realty
328 - 128 Grovewood Common
Oakville (Go Glenorchy), Ontario
Gorgeous, 1 Bedroom + Den In Bower Condo's. Ideal For A Single Person Or Couple. 53 Sq Ft Balcony Overlooks Parkette & Extends Your Indoor Living Space To The Outdoors. One Underground Parking& 1 Locker Plus Lots Of Visitor Parking. Thousands Spent In Upgrades Throughout. Walls Painted In LightGray,In Suite Laundry. Amazing Location Close To Shopping, Restaurants, Grocery Stores & Easy AccessTo Highways, pictures from previous listing (id:55499)
RE/MAX Imperial Realty Inc.
3 - 2896 Slough Street
Mississauga (Northeast), Ontario
Professional Office Space Available For Lease At A Very Convenient And Easily Accessible Location. Close To 401/427/407/Pearson Airport/Public Transit. Currently Finished Layout Has 8-10 Private Offices, Reception, Waiting Area, Boardroom, Kitchenette, Washrooms. Good Signage Option. (id:55499)
Royal Canadian Realty
11 - 60 Fairwood Circle
Brampton (Sandringham-Wellington), Ontario
Daniels' "First Home Brampton". 1 Bedroom Stacked Townhome With Garage Parking. Pass Through From Garage To Interior. Your Own Terrace Area That Allows For Bbq. Laminate Flooring Throughout Main Living Space. Excellent Layout For An Efficient Living Space (id:55499)
Royal LePage Signature Realty
1532 Queen Street
Caledon (Alton), Ontario
Commercially zoned as Institutional, this property is situated on one of the main streets of Alton, which serves as a fantastic location if you are looking for high visibility & exposure. Listen to the sound of the Credit River behind, its a beautiful setting for this parcel that is being sold essentially as a vacant lot as the former Church was extensively damaged in a fire. The core of the hamlet has recently undergone a full rehabilitation with large sidewalks, street lighting, benches, gardens & easy access to nearby trails. Close to great local establishments like Rays Bistro, festivals & art classes of the Alton Mill. New investment can be seen all around with expansion to the fabulous Millcroft Inn & the nearby TPC Toronto at Osprey Valley Golf Course for new accommodations, they will also be the location for Golf Canadas national headquarters & the Canadian Golf Hall of Fame and Museum. There are a lot of things happening in the area, why not be part of the excitement! Allowable uses in Institutional zoning include: sports arena, wellness centre, place of worship, school, daycare among others, the buyer should seek guidance from the Town of Caledon in regards to allowable uses for the property. (id:55499)
RE/MAX In The Hills Inc.
326 - 5105 Hurontario Street
Mississauga (Hurontario), Ontario
NEW COMERS & STUDENTS Are Welcome/ Brand New Condo Never Lived-In Before/ Corner Unit/ 3 Bedrooms With 2 Full Bathrooms/ Floor To Ceiling Glasses/ Very Bright/ Spacious/ Well Designed/ Parking/...Prime Location In Mississauga At Hurontario And Eglinton/ Walking Distance to Square One Mall, Grocery Stores, Shops, Banks, Restaurants, Bars, Recreational Centres, Entertainment Establishments... (id:55499)
Kingsway Real Estate
1532 Queen Street
Caledon (Alton), Ontario
Commercially zoned as Institutional, this property is situated on one of the main streets of Alton, which serves as a fantastic location if you are looking for high visibility & exposure. Listen to the sound of the Credit River behind, its a beautiful setting for this parcel that is being sold essentially as a vacant lot as the former Church was extensively damaged in a fire. The core of the hamlet has recently undergone a full rehabilitation with large sidewalks, street lighting, benches, gardens & easy access to nearby trails. Close to great local establishments like Rays Bistro, festivals & art classes of the Alton Mill. New investment can be seen all around with expansion to the fabulous Millcroft Inn & the nearby TPC Toronto at Osprey Valley Golf Course for new accommodations, they will also be the location for Golf Canadas national headquarters & the Canadian Golf Hall of Fame and Museum. There are a lot of things happening in the area, why not be part of the excitement! Allowable uses in Institutional zoning include: sports arena, wellness centre, place of worship, school, daycare among others, the buyer should seek guidance from the Town of Caledon in regards to allowable uses for the property. (id:55499)
RE/MAX In The Hills Inc.
317 - 220 Missinnihe Way
Mississauga (Port Credit), Ontario
Must see. Beautifully designed 1 Bedroom + Den suite with functional layout, 9 ft ceilings, floor-to-ceiling windows, and a full-width private balcony offering south-facing views of Lake Ontario. Spacious primary bedroom with double closets, a large enough den to fit a guest bed, and easy to convert to a home office. Smart Homeready features available, quartz countertops, integrated appliances with an induction cooktop, wide-plank laminate floors, one parking space, and a private locker. As part of the Brightwater community, you'll enjoy walkable access to trails, J.C. Saddington Park, Farm Boy, LCBO, and Port Credits finest dining and shops. Building amenities include a 24-hour concierge, fitness centre, party room and exclusive resident app with shuttle service to the Port Credit GO Station. Thoughtfully designed for wellness, sustainability, and lifestyle, this is a rare opportunity to own in one of the GTAs most exciting waterfront neighbourhoods. Do not miss this opportunity. (id:55499)
First Class Realty Inc.












