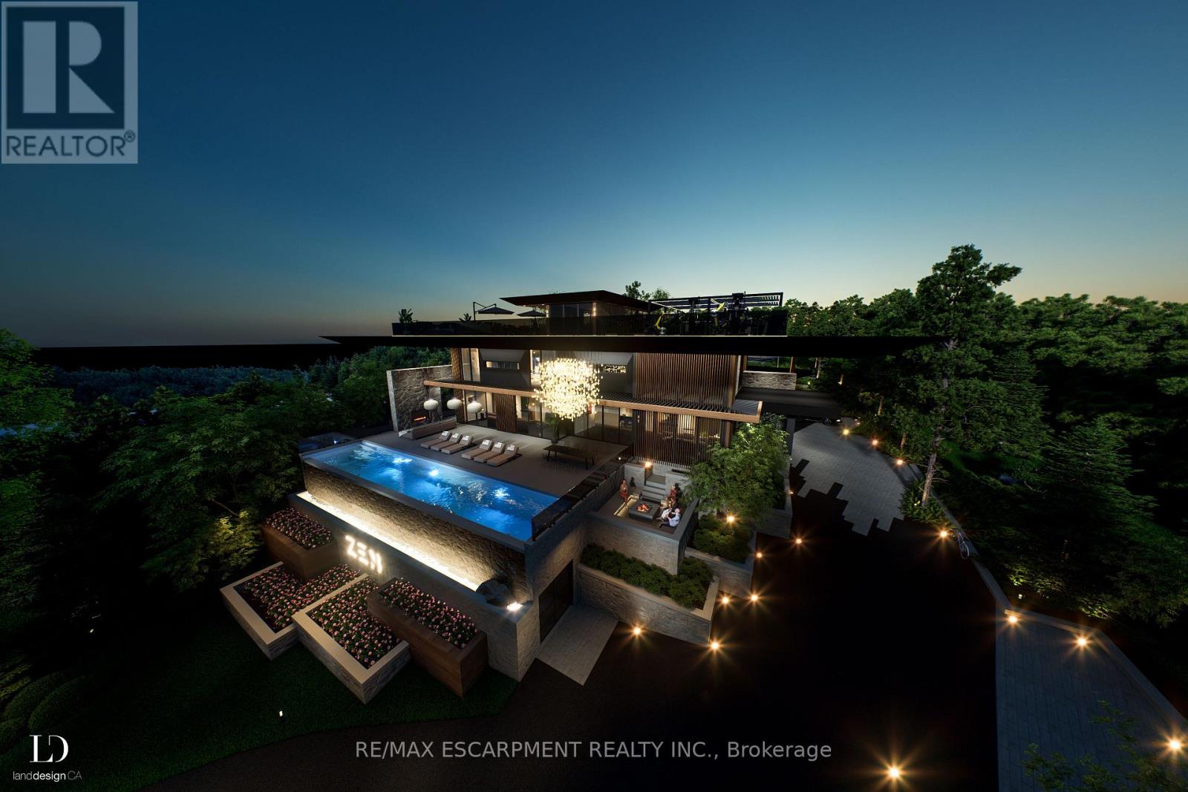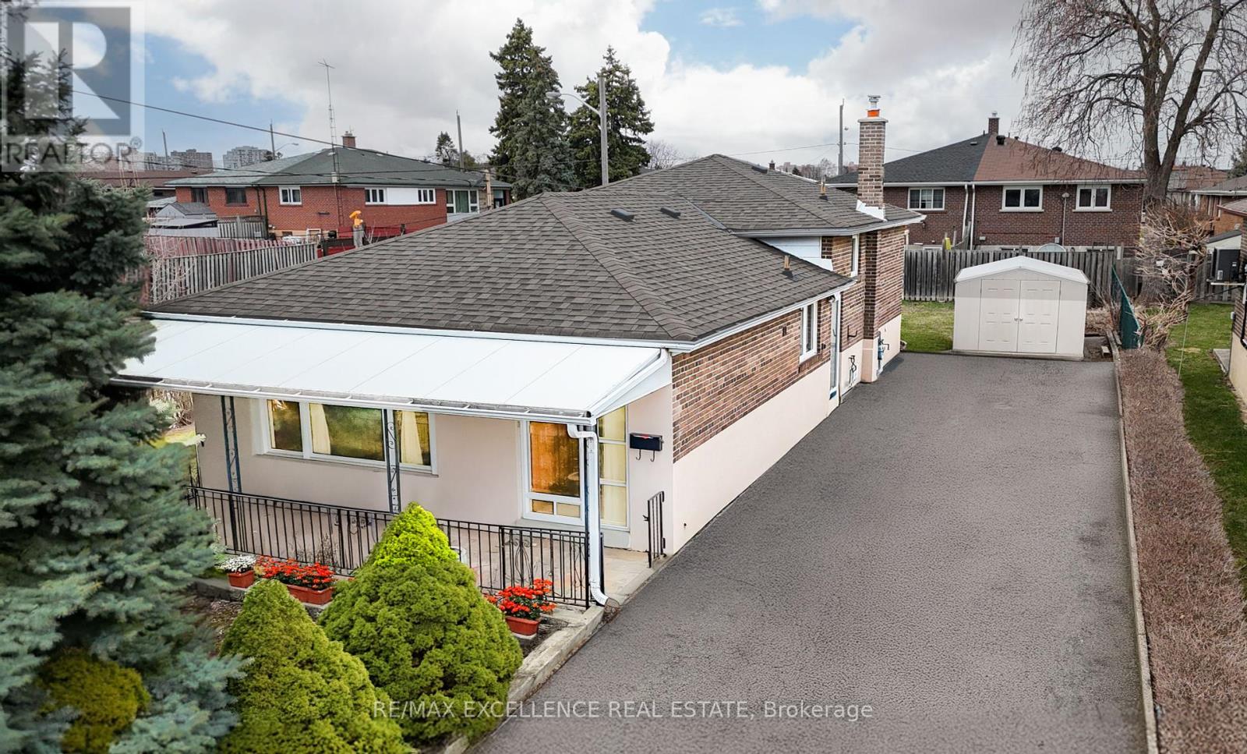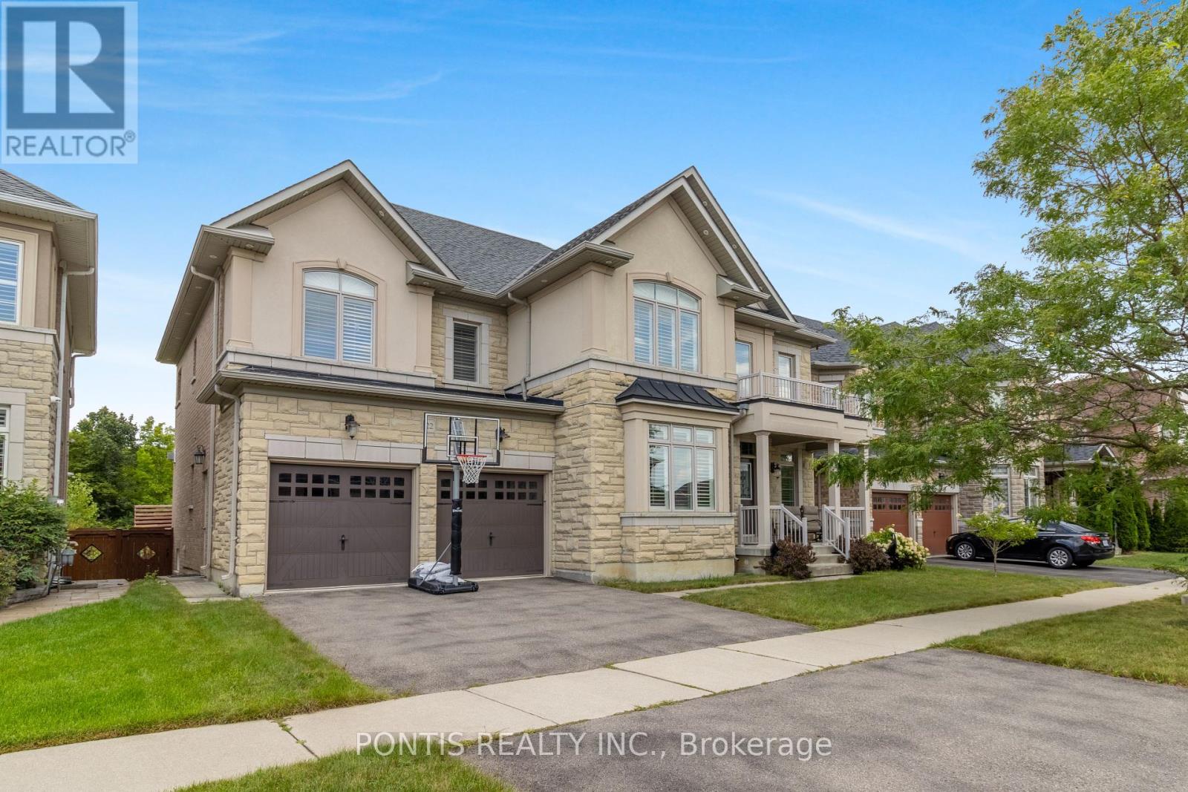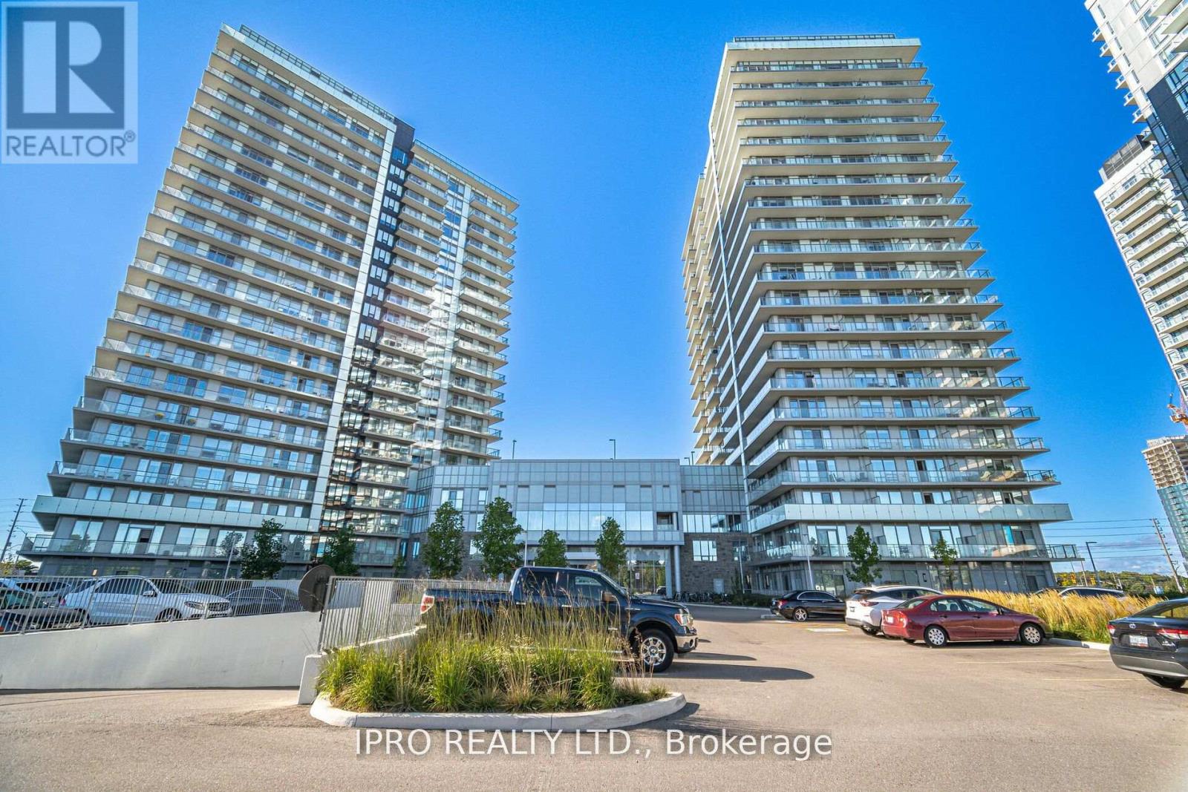5086 Walkers Line
Burlington, Ontario
Build your dream home with Nest Fine Homes, a renowned builder known for visionary design and exceptional craftsmanship. Set on nearly 6.5acres of private, tree-lined land in the heart of the Escarpment, this one-of-a-kind property backs onto Mount Nemo and the iconic Bruce Trail.Blending modern minimalism with natural elegance, the residence is a masterwork of luxury living. Expansive floor-to-ceiling windows fill the home with natural light and frame panoramic views that stretch to the Toronto skyline and Lake Ontario. Engineered for longevity, the rare steel-frame construction represents a seven-figure investment in the structure alone, an uncompromising commitment to quality and permanence.Inside, a glass-encased foyer opens to a sunken living room and a striking feature hall leading to the soaring great room. The chefs kitchen complete with a breakfast nook and formal dining area is designed for both intimate family moments and grand-scale entertaining. A discreet wine cellar, office, powder room, and mudroom complete the main floor. Upstairs, the primary suite is a private retreat with sweeping views, a spa-inspired ensuite, and a spacious walk-in closet with access to a private balcony. Three additional bedrooms each offer their own ensuites.The lower level is a haven for wellness and leisure, featuring a sauna, fitness studio, sleek bar, media room, and hobby space. While the current vision supports a custom residence of over 9,000 sq ft, the property allows for tailored adaptation expand to a 12,500 sq ft or scale down to an elegant 4,500 sq ft home without compromising luxury. This is a truly rare offering an opportunity to create a legacy estate, shaped by your vision and designed to last forever. All images are artists renderings for illustrative purposes only. Final design, elevations, and features may vary. No warranties or representations are made by the builder or listing brokerage. (id:55499)
RE/MAX Escarpment Realty Inc.
3 Blue Horizon Court
Caledon (Caledon Village), Ontario
Rare Opportunity In Beautiful Caledon Village, Almost Half Acre, Mature Lot. Renovated 4 Level Split Detached Home. 3+2 Bedrooms With 3 Full Washrooms, Finished Basement. Beautiful Chef's Kitchen, Quartz Countertops, All Brand New Appliances, Brand New Washer. Hardwood Upstairs. W/O To Partially Covered Deck W/ Bbq Hook Up. Recent Upgrades Furnace & C/Air 2020, Brand New Garage Doors Rear Deck, Roof(08-30Yr), Driveway, Some Windows. (id:55499)
Royal LePage Certified Realty
266 Inspire Boulevard
Brampton (Sandringham-Wellington North), Ontario
FOR LEASE - 3 Bedroom Townhouse, 3 baths, almost 2000 square feet. Freshly painted, upgraded with interlocking front entrance & backyard. Carpet free. Quartz counter tops in kitchen & backsplash. Close to Schools, Hospital & shopping. 2 parking spots available in garage. (id:55499)
Coldwell Banker The Real Estate Centre
38 Pebblestone Circle
Brampton (Brampton West), Ontario
Welcome to Your Dream Home!! This Massive 5 Bedroom home boasts almost 4,000 sq/ft (as per MPAC) of tastefully finished living space. This home features two spacious primary suites, one of which opens to a 170sq.ft Private Deck, the perfect place to enjoy summer evenings. The Property sits on a premium 36 x112 ft lot. The main level provides both style and function perfect for modern family living and entertaining. Enjoy added versatility with a fully finished basement, featuring a self-contained apartment with a separate entrance, ideal for multigenerational living or rental income. The main floor features ceramic tile flooring, recessed lighting and a modern kitchen with stainless steel appliances, including a gas stove. The large driveway and double-car garage allow parking for up to 7 vehicles. Public schools within walking distance. Furnace, Hot water Tank and AC unit all owned (2022). This is a Family oriented neighbourhood with shopping, recreation, golf, parks and other amenities near by. Don't miss this amazing opportunity to own this fantastic home. (id:55499)
Hunterra Real Estate Brokerage Inc.
717 - 475 The West Mall
Toronto (Etobicoke West Mall), Ontario
Enjoy stunning panoramic south views in this renovated and spacious 3-bed, 2-bath condo, an excellent financial alternative to home ownership! Features include laminate flooring, a renovated kitchen with stainless steel appliances, two beautifully renovated bathrooms, locker and 2 PARKING SPOTS! Sun-filled living with a private balcony. Open concept design: ensuite laundry, storage, and no carpets. Two exclusive parking spots included! Maintenance fees include all utilities + Rogers hi-speed infinite internet! Prime location, close to TTC, airport access, major highways, and diverse shopping. (id:55499)
Real Broker Ontario Ltd.
90 Goldsboro Road
Toronto (Humber Summit), Ontario
Spacious 3-bedroom, 2-bath corner detached backsplit situated on a quiet street in the sought-after Humber Summit community. This bright and well-maintained home features newer upgraded windows and gleaming hardwood floors in the open-concept living and dining area. The upstairs kitchen boasts stainless steel appliances and granite countertops, offering both functionality and style. The finished basement, with its own separate side entrance, provides a studio-style setup that includes a second kitchen, a bathroom with shower, a full laundry room, cold storage, and a large crawl space making it ideal for a student, single person, or extended family. Outside, the home sits on a spacious lot with a large shed and a private multi-car driveway. All existing light fixtures, window coverings, and appliances are included. Located just steps from the upcoming Finch West LRT and conveniently close to Highways 400 & 407, top-rated schools, parks, and transit, this property offers incredible value for families and investors alike. With its versatile layout, prime location, and long-term potential, this home is a must-see! (id:55499)
RE/MAX Excellence Real Estate
7206 Deanlee Court
Mississauga (Lisgar), Ontario
Prime Lisgar location. Easy access to all amenities. Easy access to Hwy 401, 404, 407. Minutes to Lisgar and Meadowvale Go station. High walk score . Perfect for young families, with Neighbourhood Playground Directly Across The Front. Super clean and With Many Upgrades. S/S Appliances, New Blinds ,Well appointed large rooms. Direct home access from garage . Road Maintenance & snow removal covered by POTL Condo. Ample visitor parking spots. AAA Tenants only. Independent credit and reference checks will be conducted. Tenants must agree to pay $39 per person for the credit check. Tenants responsible for all utilities including HWT rental (id:55499)
Exit Realty Apex
801 - 1 Ripley Avenue
Toronto (High Park-Swansea), Ontario
Welcome to the Southampton! Rarely available, yet extremely sought after, south-facing 2+1 Bedroom, 2 full Bathroom luxury condo offering 1300 sq ft of elevated living. Beautifully renovated and elegantly finished throughout with expert attention to detail. Enjoy 9ft ceilings and new hardwood floors with large southern windows allowing natural light to cascade throughout the entire living space! Stunning chef's kitchen complete with granite counters, stainless steel appliances and convenient breakfast bar opening to expansive living room anchored by gas fireplace. The impressive open concept dining room, adjacent to the kitchen, is the perfect space to comfortably entertain all your family and friends! Continuing through the unit you will find 2 generously sized bedrooms including primary suite offering a large walk-in organized closet and 5 pc en suite bath. Spacious home office highlighted by unobstructed southern Lake Ontario views! Ideal floor plan with no wasted living space prioritizing quality, comfort and luxury. 2 owned parking spaces, oversized owned locker, additional in-unit storage + stacked laundry! All Utilities Included in Maintenance Fee. 5 star amenities available to residents: a saltwater pool, multiple exercise rooms, entertainment/party rooms, guest suites, squash court, visitor parking and landscaped exterior gardens. 24-hour concierge service, on site property management and unique community vibe results in the absolute best that luxury condo living can offer! Dont miss out on this fantastic opportunity. (id:55499)
Freeman Real Estate Ltd.
22 Lockport Crescent
Brampton (Bram East), Ontario
Rare find Dreamhouse nestled in the prestigious area of Castlemore. Very well kept by the Original Owners. This luxurious home is situated on a 55 ft premium lot backing onto a gorgeous RAVINE with serene views, natural beauty and a trail. This Starlane built home has a Stone and Stucco finish and has over 5000 sqft of living space with tons of sunshine and natural light. Finished Lookout basement with enlarged windows, bedroom, Rec area, custom built storage rooms, bar/kitchen, Quartz counters, rough in for laundry, gas fireplace and 3-piece washroom. Amazing rivers edge location. Walking distance to K-8 school which includes French Immersion. Over 400K spent on upgrades. Smooth 9 ft ceilings on main floor. Custom built kitchen and cabinetry throughout home, JennAir high end appliances, California shutters, Central Vac, Victorian style circular oak staircase open to basement with upgraded wrought iron spindles. Maple plank-stained hardwood throughout. Exterior and Interior pot lights, upgraded light fixtures, 200-amp electrical panel. Close To All Amenities, Highways, Big Box Plaza Stores, Restaurants, GO Station, Public Transit, Schools. (id:55499)
Pontis Realty Inc.
2002 - 4675 Metcalfe Avenue
Mississauga (Central Erin Mills), Ontario
Pride Of Ownership, Absolute Beauty On The high Floor. two bedrooms with a den with a practical layout, Excellent Location Steps To Erin Mills Town Center, Walmart, Top-Rated Schools John Fraser, saint Gonzega, Hwy 403, Transit, And Park. this beauty is Just Waiting For Your Final Touch. Upgraded Kitchen With Quartz Countertops, undermount lights and backsplash, Stainless Steel Appliances, Master Bedroom Has An Unobstructed View With W/I Closet And 4 Pc Ensuite. Enjoy The North, East & South City View From an L-shaped huge Balcony. It Comes With One Parking And Locker. Enjoy The Luxury Amenities. Must See Be 4 It Get It Sold. (id:55499)
Ipro Realty Ltd.
10 Berton Boulevard
Halton Hills (Georgetown), Ontario
Welcome to 10 Berton Blvd in the Trafalgar Country neighbourhood close to trails, schools, parks and major roads to highways. The GO Station is less than 10 mins away. This 4+1 Bedroom, 4 Bathroom has over 4,000 sf of living space. The grand foyer is 2 storeys high with tons of natural light streaming through the upper windows. The main floor has separate formal living/dining space as well as a spacious family room. The fantastic kitchen has taller uppers, crown moulding, quartz counter tops, built in appliances, pantry and island that seats 4 comfortably. The main floor has gleaming hardwood and the second floor has been updated with brand new laminate. Design features of this home are the neutral colours, the modern lighting, 9 ceilings on the main floor, spa-like ensuite and main baths and gas fireplace. The open concept basement is fully finished and has a 2-pc bath and guest room. The vacant property down the street is slated for a Catholic School. Parking for 4 cars. (id:55499)
Ipro Realty Ltd.
33 Dafoe Crescent
Brampton (Fletcher's West), Ontario
Welcome to 33 Dafoe Crescent! LEGAL TWO DWELLING UNIT - This stunning 2-storey home offers the perfect blend of comfort and elegance. The main floor features a welcoming living room, a formal dining area, and an eat-in kitchen that flows into a cozy family room. Newly installed laminate floors, upgraded kitchen, and pot lights complete this level. Upstairs, you'll find 4 spacious bedrooms, including a primary suite with a luxurious ensuite and walk-in closet. Two renovated bathrooms with stylish finishes. The fully finished basement includes an updated three-piece bathroom, 2 bedrooms, a second kitchen, and a recreation roomperfect for entertaining or extra living space - registered as a legal unit with the City of Brampton. Outside, enjoy a private backyard with stamped concrete sidewalk. With a ton of modern updates, a new roof, new kitchen, potlights and so much more, this home is a true gem. Dont miss your chance to make it yours! (id:55499)
Zown Realty Inc.












