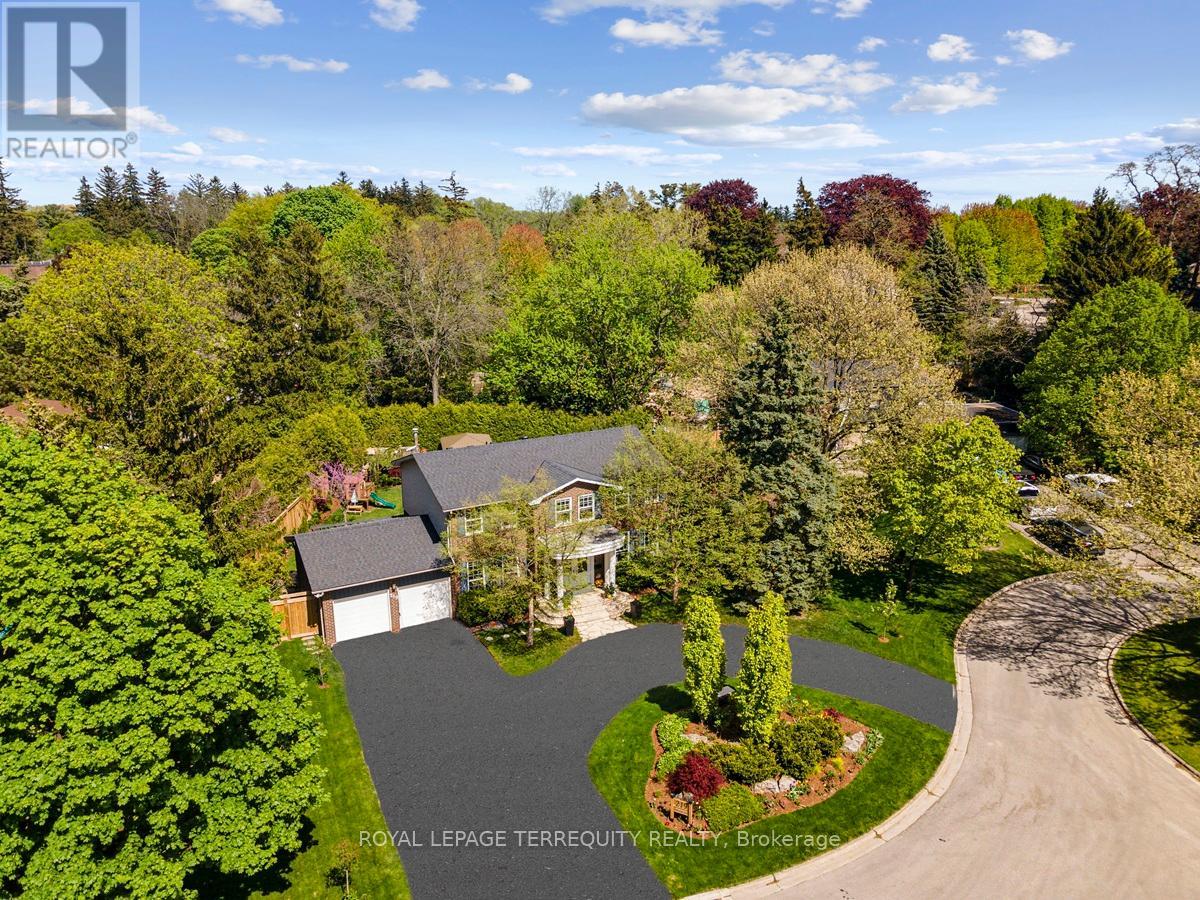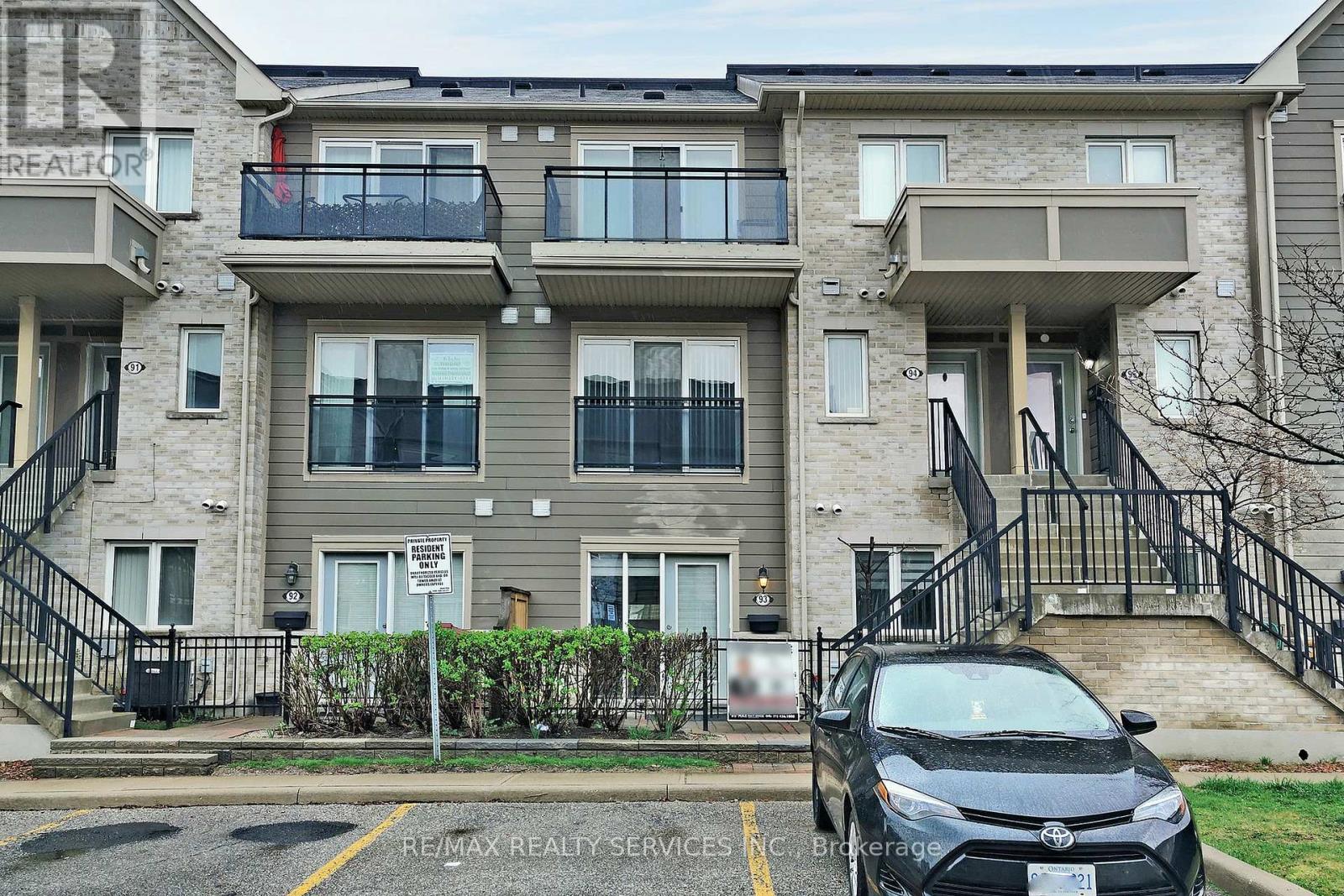225 - 2980 Drew Road
Mississauga (Malton), Ontario
Excellent Opportunity To Start New Business Or Relocate. Prestige Professional Office Unit Approx. of 1,514 sq. Ft combined of 2 units with 2 Entrances, Excellent For a Professional Office, Located Next To Large Real Estate Brokerages, Facing Inside the plaza for great Signage Opportunity & Excellent Exposure To High Traffic In The Plaza! State-Of-The-Art Glass Offices, Fully Network Ready, Total Of 5 Executive Offices With Glass Door, Huge Reception Area, Large Board Room, Eat-In Brand New Kitchenette, Top Dollars Spent On Finishes,High Density Neighbourhood! Small Unit Suitable For Variety Of Different Uses. A Must-See!!! (id:55499)
RE/MAX Gold Realty Inc.
219 Valleyview Court
Oakville (Sw Southwest), Ontario
Welcome to prestigious Valleyview Court - an enclave of mature multi-million dollar homes with a parkette at your doorstep. 219 has an incredible 162 ft of frontage onto the court, with a circular driveway, double car garage with electric car charger, and over 140 ft of depth that offers green space for kids to play, a large pool to lounge beside and gardens to enjoy. This larger than average lot has it all. With 4+2 bedrooms, 4 bathrooms, and 2 kitchens this is a home you can grow into, or look forward to hosting in. The living space lets in lots of natural light with skylights and large windows giving clear sightlines from the kitchen through open concept dining room, towards the backyard and pool - great for keeping an eye on friends and family while they swim. The wood-burning fireplace in the living room offers a cozy retreat in the cooler months. With a large office off the main entry, this would be an excellent work-from-home property - imagine watching from your desk as clients pull up on your circular driveway. Upstairs all the bedrooms are all generously sized with large windows and closets. The primary has a walk-in closet + double closet and 5pc ensuite bathroom with jacuzzi. Downstairs the open concept rec room / games room / bar is a great place to relax with luxurious built-in cedar lined wine cellars - a gorgeous compliment to the space. The gym is separated with a glass wall to keep you focused during workouts and the new basement kitchen is fully equipped - great for in-laws or food prep on game nights. The walk-up also offers direct access into the back yard. The home has numerous recent upgrades and renovations and your realtor can provide you with a feature sheet detailing the work. This is a wonderful opportunity to own a great home in a spectacular neighborhood, just a short walk from parks, the lake, schools, transit, and more. *A new driveway is being installed with 3" asphalt and has been digitally inserted into some photos* (id:55499)
Royal LePage Terrequity Realty
2538 Littlefield Crescent
Oakville (Ga Glen Abbey), Ontario
Gorgeous 3 Bedroom Townhouse. Located In Glen Abbey Encore Just Off Bronte Rd. Near Qew. Open ConceptW/Fireplace. Hardwood Floors, 9' Ceilings. Ground Level Foyer & Den W/Access To Garage. Gorgeous Eat-In Kit W/ Granite Counters Island, StainlessAppliances. Master With Ensuite & W/In Closet. Smart Home Features Include Smart Lock Control, Smart Thermostat Control, Smart Light Control,Smart Flood Control (id:55499)
Ipro Realty Ltd.
93 - 60 Fairwood Circle
Brampton (Sandringham-Wellington), Ontario
Available For Immediate Move In! Discover this clean, move-in ready one-bedroom suite, now featuring fresh paint, new pot lights, and new wide plank neutral vinyl flooring in the living/dining, kitchen and bedroom.The open-concept living area flows seamlessly with durable vinyl floors. The kitchen with refinished cabinets, stainless steel appliances, a breakfast bar, and a mirror backsplash. A full 4-piece bathroom completes the interior. Enjoy your spacious ground-level terrace. Located ideally for easy access to highways, transit, banks, restaurants, and shopping. This unit includes one parking space. (id:55499)
RE/MAX Realty Services Inc.
13 - 175 Stanley Street
Barrie (East Bayfield), Ontario
For Rent, North end of Barrie beside Georgian Mall. 1-bedroom ground floor end unit in the duplex. 693 sq ft. Galley kitchen, in-suite laundry, central air, gas heat. Perfect setup for a single person or a couple. Rent plus all utilities and hot water tank rental. Available immediately. First and Last, a good credit check report, employment letter, and rental application. Non-smoking unit. Pet-friendly. Unit #1 is also available for rent. (id:55499)
Century 21 B.j. Roth Realty Ltd.
2 - 175 Stanley Street
Barrie (East Bayfield), Ontario
For Rent, North end of Barrie, beside Georgian Mall. Spacious 3-bedroom, two-storey apartment in an end-unit duplex. 1336 sq ft. Gas heat, central air, two bathrooms. Laundry. Walk out from the main floor living room to a private rear yard with a shed. Another walk-out to the front balcony off the large eat-in kitchen. 1 car parking. Rent + all utilities. Available immediately. First and Last, a good credit check report, employment letter and rental application. This is a non-smoking property. (id:55499)
Century 21 B.j. Roth Realty Ltd.
1 - 175 Stanley Street
Barrie (East Bayfield), Ontario
For Rent, North End of Barrie, beside Georgian Mall. 1-bedroom ground-floor unit with gas heat. 693 sq ft. Galley kitchen and utility room with laundry facilities. Perfect set-up for a single person or a couple. 1 car parking. Utilities extra (water, sewer, gas, hydro, hot water tank rental). Available immediately. First and Last, a good credit check report, employment letter, and application. Non-smoking property. Pet friendly. Also available unit #13. (id:55499)
Century 21 B.j. Roth Realty Ltd.
2607 - 2908 Highway 7 Road
Vaughan (Concord), Ontario
Spacious, Newer 2Bdrm, 2 Washrooms Condo For Lease At Prime Location In Vaughan! Steps To Subway! Gorgeous Upgraded Kitchen W/Quartz Countertop, Backsplash, Ensuite Laundry, Large Living & Dining, Harwood Floors, Floor To Ceiling Windows,9Ft Ceiling, North-West View, Close To York University Steps To Mall, Park, Plaza, Major Hwys Modern Building W/Exercise Rm, Concierge, Gym, Yoga & Party Rm, Movie Theatre, Guest Suites, Indoor Swimming Pool, Games Room. (id:55499)
RE/MAX Excel Realty Ltd.
35 Thornapple Lane
Richmond Hill (Oak Ridges Lake Wilcox), Ontario
Welcome to this stunning 5-year-old Freehold Townhouse in the sought-after Oak Knoll Community by Acorn. Situated on an expansive corner lot (30' frontage, widening to 35.5' at the rear) with two parking spaces on driveway, this home offers the feel of a semi-detached property. Bathed in natural light, it boasts one of the largest townhouse layouts in the community, featuring 4 spacious bedrooms on 2nd floor PLUS 1 room on the first floor, including Two Ensuites.Freshly painted and designed for modern living, the home showcases hardwood floors throughout, 9' ceilings on the main level, and an open-concept layout. The gourmet kitchen is a chef's dream, complete with granite countertops, a center island, ample cabinetry, stainless steel appliances, and pot lights. Additional highlights include large windows, central vacuum rough-in, and elegant finishes.Conveniently located steps from the park and just minutes to GO Train, Highway 404, and Lake Wilcox, this home offers both comfort and accessibility. (id:55499)
Homelife Landmark Realty Inc.
4903 - 225 Commerce Street
Vaughan (Vaughan Corporate Centre), Ontario
1 Bed + Den & 1 Bath. Be the first to call this stunning, modern condo home. Featuring a bright, open-concept layout with expansive floor-to ceiling windows, this unit offers an abundance of natural light and a seamless flow throughout. The spacious den offers a proper door and can be used either as a 2nd bedroom or an office depending on your needs. The unit boasts 9' ceilings and gleaming laminate floors all throughout with an open concept design highlighting a balance between functionality, space and convenience. The sleek kitchen is a chef's dream, equipped with premium stainless steel appliances, elegant quartz countertops, and custom cabinetry. Step out onto your private, spacious balcony and take in breathtaking, views ideal for both peaceful relaxation and entertaining guests. Perfectly located just steps from Vaughan Metropolitan Subway Station, this exceptional, master-planned community offers over 70,000 sq.ft. of world-class amenities, including a sparkling pool, basketball court, soccer field, children's playroom, music studio, and more. Surrounded by top retailers, Box Stores, movie theatres, plus array of fine dining options, this dynamic neighborhood is quickly becoming South Vaughan's premier urban hub. Available for immediate occupancy, don't miss your chance to live in this one-of- a- kind home. Come visit, and fall in love with your new lifestyle today! (id:55499)
RE/MAX West Realty Inc.
3505 - 8 Water Walk Drive
Markham (Unionville), Ontario
Welcome to Riverview Condos by Times Group Corporation. This large and fully furnished 2 bedroom + den condo apartment comes with 2 full washrooms, 3 private balconies & 1 parking space - perfect for those who enjoy comfort and modern style. The well planned out layout welcomes you to enjoy the 1081 sqft of living space + balcony space. This suite has laminate flooring throughout, lots of closet space and an ensuite laundry. Each bedroom has a walk-out to a private balcony, a large window, closet space & is tastefully furnished. A primary bedroom has an ensuite washroom & walk-in closet. The furnished den can be used as a 3rd bedroom or an office space. The dining & living areas open up to a private balcony. The kitchen is equipped with a center island, stainless steel appliances, small appliances, cutlery, backsplash & a stunning quartz countertop. One parking space and one locker are included. Building amenities: gym, concierge, visitor's parking, meeting room, and more for your enjoyment. Close to public transit, Downtown Markham, Unionville GO station, HWs 7, 404 & 407. (id:55499)
RE/MAX Metropolis Realty
161 August Avenue
Toronto (Oakridge), Ontario
Fantastic Opportunity To Own A 2 Story Home In The Desirable Community of Oakridge! The main floor boasts hardwood floors throughout, pot lights and a family room beside living room at main floor, The finished basement, with a separate entrance, offers a beautiful 2 Bedroom apartment including living with kitchen and bath providing substantial extra income to help with your mortgage. Potential renting opportunity for the basement $2000 plus per month. The property also includes a large private backyard. This Beautiful property is a must-see! The house was rebuilt in 2013 and all house fixtures installed in 2013. This cozy and well- maintained home offers a convenient lifestyle in a vibrant, welcoming neighborhood. Located within walking distance to mosques, temples, grocery stores, and a reputable primary/middle school, its ideal for families seeking accessibility and community. Victoria Park subway station is also within walking distance, making commuting easy. Set within a thriving Bangladeshi community, it provides a healthy and supportive environment. The backyard is clean and spacious, featuring a shed, gardening opportunities, and fruit-bearing trees for added enjoyment. (id:55499)
Homelife Silvercity Realty Inc.












