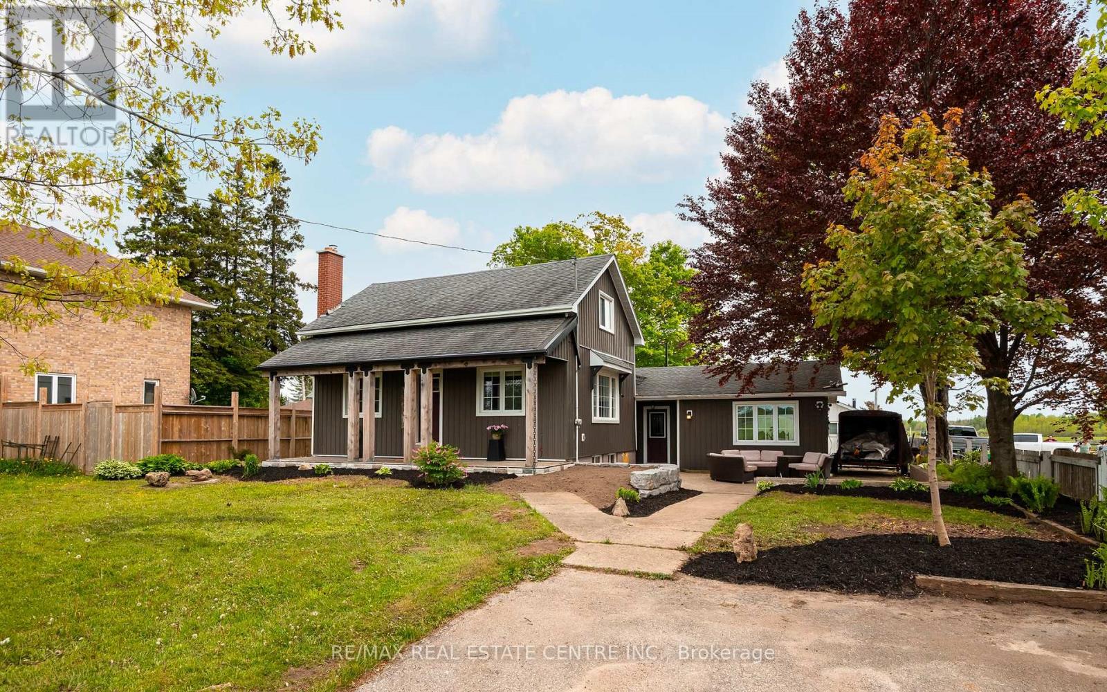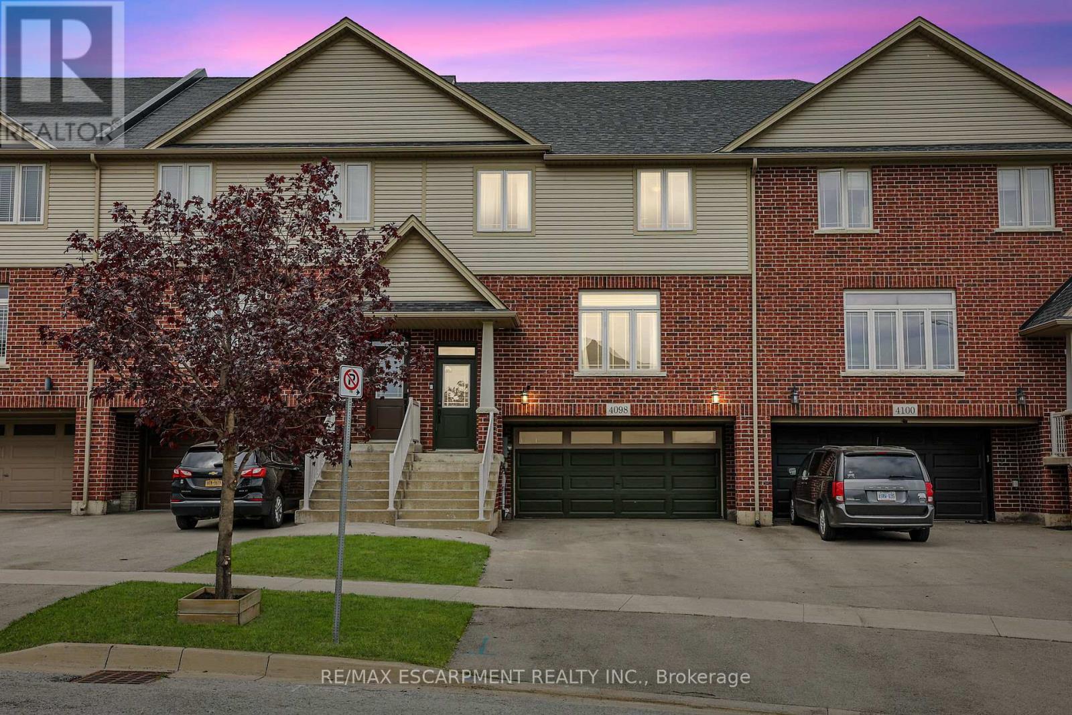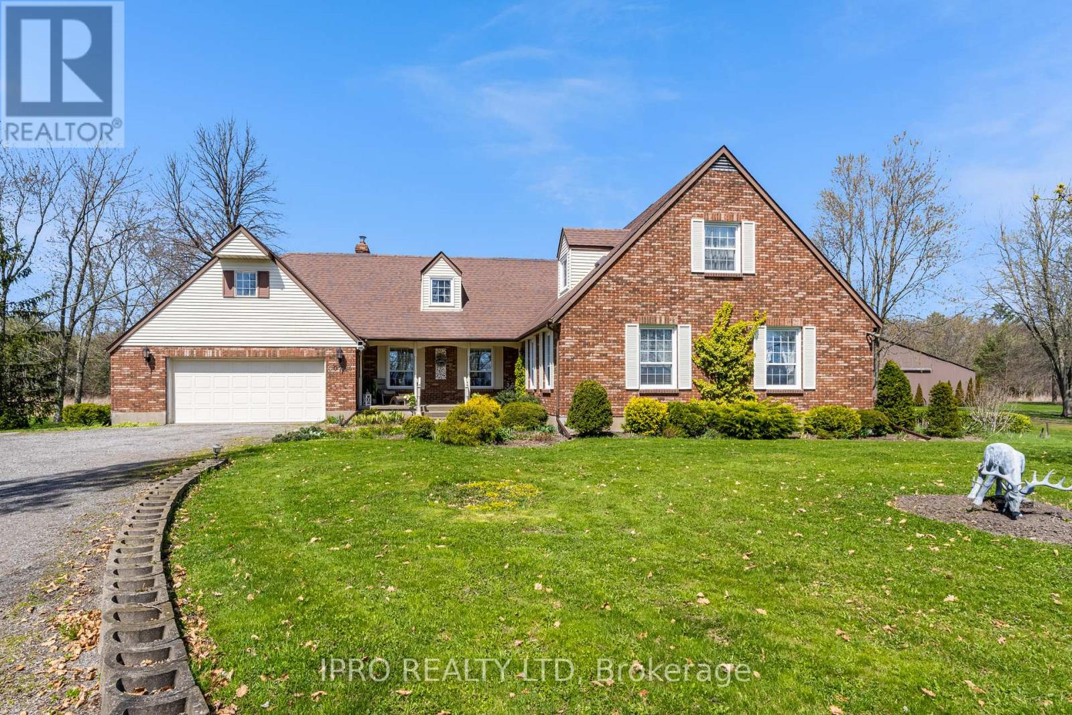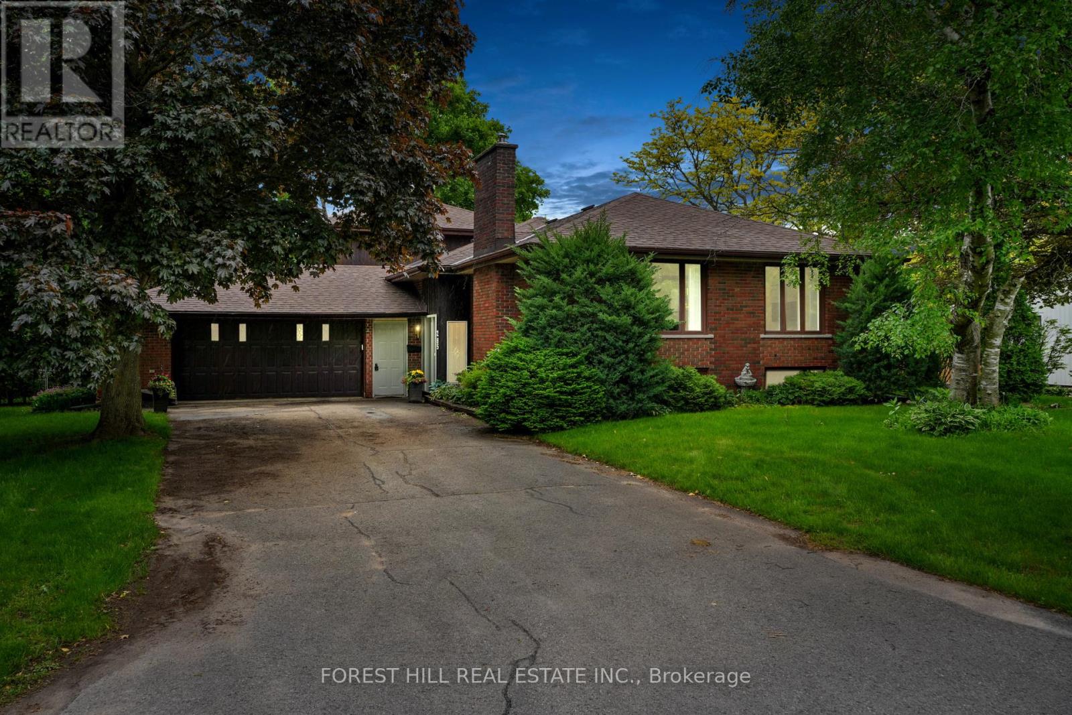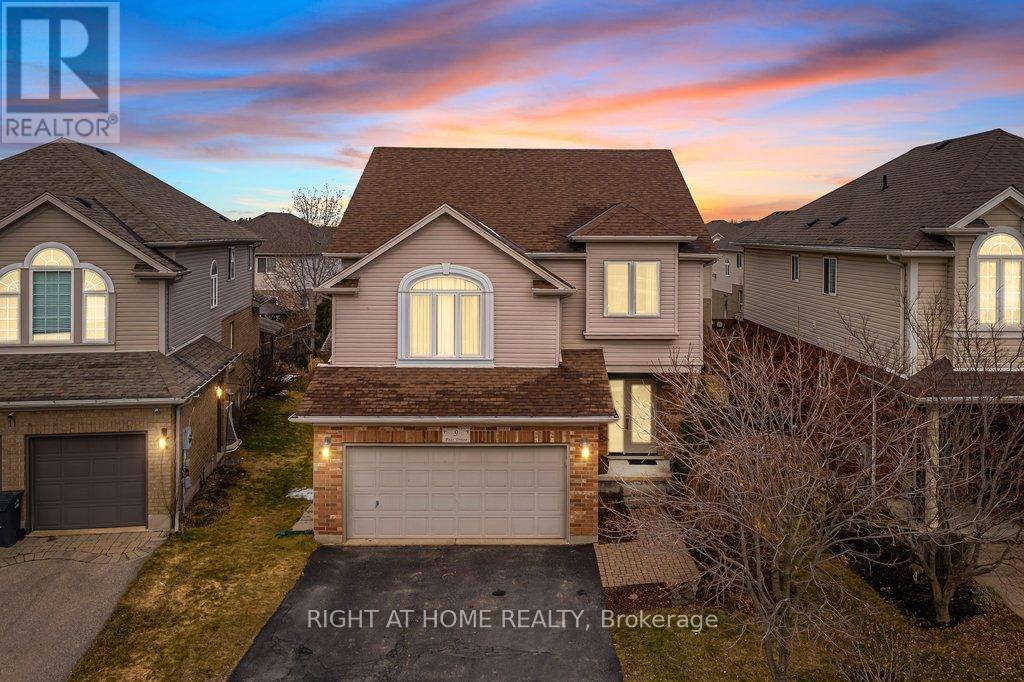453 Robert Woolner Street
North Dumfries, Ontario
This Beautiful Luxury Home, Built By Cachet Homes, Features Four Spacious Bedrooms, Including A Master Suite With A Large Walk-In Closet And A Large Window. There Are Two Ensuite Bathrooms And One Semi-Ensuites For Added Convenience. High-End Upgrades Include Hardwood Floors, Custom Stair Rails, And Brand-New Appliances. The Modern Kitchen Boasts Quartz Countertops, And The Open-Concept Layout Fills The Home With Natural Light. The Mudroom Offers Direct Access To The Two-Car Garage, And The Laundry Is Conveniently Located On The Second Floor. Walkout Basement. This Home Is Ideally Situated Close To A Variety Of Amenities, Including Schools, Parks, Shopping Centers, And Restaurants. It Also Offers Easy Access To Major Highways For A Quick Commute, While Being Nestled In A Peaceful, Family-Friendly Neighborhood. Don't Miss The Opportunity To Make This Your New Home! (id:55499)
Dynamic Edge Realty Group Inc.
185452 Grey Road 9 Road
Southgate, Ontario
This property is zoned C2 - general commercial, and has a ton of potential uses. Live and work from home, or start a stand alone business. You'll fall in love the moment you pull up, starting with the covered porch and patio. The property consists of 4 bedrooms and 2 bathrooms. There is a large, open concept kitchen/dining room with a fantastic island, stainless steel appliances and a walk out to the back yard. The main floor also contains two bedrooms, as well as a living room, office, 2 piece washroom and massive laundry room, with another walk out to the back yard. Two more good sized bedrooms are on the second floor, with a 4 piece bathroom. The basement is partially finished with a workshop and pantry. With above grade windows, there's tons of potential to expand the living space in the basement with a rec room, a fifth bedroom, and another 4 piece bathroom just waiting to be finished. The back yard has plenty of room, along with a garden shed. (id:55499)
RE/MAX Real Estate Centre Inc.
185452 Grey Road 9 Road
Southgate, Ontario
You'll fall in love with this home the moment you pull up, starting with the cute covered porch and beautiful patio. With 4 bedrooms and 2 bathrooms it's perfect for you and your growing family. The large, open concept kitchen/dining room with a fantastic island, stainless steel appliances and a walk out to the back yard, can accommodate big dinners. The main floor also contains the primary and second bedrooms, as well as a cozy living room, office, 2 piece washroom and massive laundry room, with another walk out to the back yard. Two more good sized bedrooms are on the second floor, with a 4 piece bathroom. The basement is partially finished with a workshop and pantry. With above grade windows, there's tons of potential to expand the living space in the basement with a rec room, a fifth bedroom, and another 4 piece bathroom just waiting to be finished. The back yard has plenty of room to roam and play, along with a garden shed. With a park near by and on the school bus route, your kids will absolutely love it here. (id:55499)
RE/MAX Real Estate Centre Inc.
5070 Elizabeth Street
Lincoln (Beamsville), Ontario
Welcome to 5070 Elizabeth Street, Lincoln - Located in one of Beamsville's most sought-after neighbourhoods, this charming and versatile home offers a rare combination of tranquility and accessibility. Situated on a quiet, tree-lined street, youre just a short stroll to the heart of downtown Beamsville with its boutique shops, restaurants, schools, parks, and amenities while still enjoying the peace and privacy of a residential setting. Step inside and you'll be greeted by a bright and welcoming open-concept main floor that effortlessly blends the living and kitchen spaces. This functional layout is perfect for entertaining guests or keeping the family connected, with plenty of natural light enhancing the warm and cozy atmosphere. The kitchen offers generous counter space and flows seamlessly into the living area, making everyday living and hosting a breeze. One of the standout features of this home is the fully finished basement, complete with a separate side entrance. This setup provides incredible flexibility ideal for creating a private in-law suite, hosting extended family, or generating rental income. Whether you're looking to offset your mortgage or accommodate multigenerational living, the possibilities here are endless. Outside, the home continues to impress with a fully fenced backyard that's perfect for kids, pets, or weekend relaxation. Enjoy summer evenings on the spacious deck, host BBQs, or tend to your garden in peace. A detached shed offers additional storage for your tools, bikes, or seasonal décor, keeping your home organized year-round. Whether you're a first-time buyer, investor, or growing family, 5070 Elizabeth Street is a rare opportunity to own a move-in ready home in an established and welcoming community. With its functional layout, income potential, and unbeatable location this one truly checks all the boxes. (id:55499)
Exp Realty
4098 Cassandra Drive
Lincoln (Beamsville), Ontario
Welcome home to 4098 Cassandra Drive in Beamsville presenting a harmonious blend of rural tranquility and modern living making this home an attractive location for families ,professionals and retirees alike. This bright and spacious town home offers 1768 sq ft on two levels with open main floor layout ,modern kitchen dining combo with breakfast bar ideal for family get togethers. The upper level will surprise with 3 generous bedrooms 2.5 baths ,primary bedroom with 3 pc ensuite and walk in closet, as well as upper level laundry. Come and relax on the oversized deck and yard that offers plenty of privacy backing onto A.M.P. Park equipped with tennis courts, splash pad, walking trail and basketball hoops. Centrally located and walking distance to St Marks primary school and St Helens Church. No shortage of parking with a full double car garage, inside entry and large paved driveway for an additional 3 cars. You will love the vibe and modern conveniences of this home surrounded by picturesque landscapes and the near by Niagara Escarpment offering residents a tranquil yet connected lifestyle. (id:55499)
RE/MAX Escarpment Realty Inc.
900 Concession Street
Hamilton (Mountview), Ontario
Welcome to 900 Concession Ave, Hamilton! This charming 3-bedroom, 1-bathroom home is a fantastic starter home or investment opportunity in a prime Hamilton Mountain location. Situated on a large corner lot, it offers great potential for those looking to add value through renovations or create a personalized living space. Key Features: Prime Location Walking distance to Juravinski Hospital, parks, schools, and shopping. Separate Basement Entrance Potential for added living space or income suite. Updated Essentials Roof replaced in 2011, furnace approximately 4 years old. Outdoor Space Patio doors from the kitchen lead to a 16' x 10' deck, overlooking a private fenced yard with a shed.100 Amp Breakers. With a little TLC, this home can be transformed into a fantastic investment or a cozy place to call your own. Hamilton is a city on the rise, known for its booming real estate market and vibrant arts scene making now the perfect time to invest. Don't miss this opportunity! (id:55499)
Exp Realty
112922 Highway 7
Addington Highlands (Addington Highlands), Ontario
Escape to nature in this charming 2+1 bedroom bungalow on 3.08 acres, perfect for a relaxing getaway, an adventurous retreat, or everyday living. Enjoy high-speed Wi Fi, and a cozy firepit. The property backs onto the Trans-Canada Trail and wetlands, ideal for hiking, biking, and ATV adventures, and is just a short drive to numerous lakes, great for fishing. This spot is perfect for ATVers, hikers, fishing enthusiasts, or anyone looking to unwind in nature. ZonedC1 with many potential commercial uses, it offers the perfect blend of outdoor adventure and modern comfort. (id:55499)
Royal LePage Connect Realty
40764 Forks Road
Wainfleet (Marshville/winger), Ontario
Welcome to 40746 Forks Road, located in the serene community of Wainfleet. This charming 4 bedroom custom built home offers a fantastic combination of curb appeal, functionality and endless possibilities. Want to build a greenhouse? There's room for that! The upper level features three bedrooms and a full washroom, all filled with natural light. The main level includes a cozy family room with wood stove, an additional bedroom, and another full washroom offering excellent potential for creating an in-law suite or separate living area. The private backyard provides a serene space to relax by the pond or entertain. Nestled on a 12 acre lot with a circular driveway and parking for 10 cars, this home is beautifully landscaped with spectacular perennial gardens and 1400 trees planted before the house was built in 1980. Bonus barn structure can also be used as a workshop with hydro already hooked up. Why not make this your dream home? (id:55499)
Ipro Realty Ltd
285 Cottonwood Drive
Peterborough West (North), Ontario
Welcome to Cottonwood Drive! This Spacious Light Filled Brick Bungalow has 3+2 Beds, 3 Baths and a Spacious Open Concept Floor Plan. Featuring a Beautiful Custom Designed Kitchen w/ an Oversized Island & Quartz Countertops that is open to the Living, Dining and Stunning Solarium. From the 2 Car Garage Walk into the Main Floor Pantry/Laundry & Mud Room, Down the Hall is the Generous Family Room W/ Brick Fireplace. 2 Bedrooms are on the Main Floor & Walk Upstairs to your Private Primary Bedroom that Features a Double Walk-in Closet and Ensuite with an Oversized Glass Walk-in Shower W/ 24 Carrot Gold inlay. The Bathroom Fixtures are Imported from Italy. Downstairs you will walk into your Ample Rec. Room and 2 more Bedrooms, A Craft Room W/ a 3rd Fireplace and a Crawl Space for lots of additional Storage. This Beautiful home sits on a Park Like Corner Lot With a Regulation Sized Inground Pool in one of Peterborough's most sought after neighbourhoods. An Absolute MUST SEE! (id:55499)
Forest Hill Real Estate Inc.
1020 - 2782 Barton Street E
Hamilton (Riverdale), Ontario
Luxury condo for lease in the LJM Tower. Welcome to this one bedroom condo with unobstructed view from the open West facing balcony and bedroom. Bedroom has large closet ; Modern upgraded kitchen quartz counter and back splash; Stainless steel Stove, Dishwasher and Fridge; En-suite laundry. Transit on the door steps. Unlimited Bell high-speed fiber internet .Ideally located near the QEW, future Centennial Parkway GO Station, shops, restaurants, and green space this is urban living at t its fines. All offers MUST have (1) Rental application, (2) Recent full Equifax report (3) Job letter (4) 2 recent pay stubs (5) Three references (6) Valid government issued photo I'D. Tenant has to have content insurance before the occupancy. (id:55499)
Save Max Real Estate Inc.
9 Peer Drive
Guelph (Kortright Hills), Ontario
Spectacular finishes and meticulous attention to detail characterize this exquisite three-bedroom family home, situated in the affluent subdivision of Kortright Hills, Guelph, Ontario. Welcome to 9 Peer Drive, this property offers a luxurious lifestyle and has been completely renovated throughout. The main floor boasts an appealing open-concept floor plan featuring Maple hardwood flooring. The newly renovated kitchen includes a large island, granite countertops, stainless steel appliances, designer cabinetry, and a ceramic backsplash. The cozy living room, equipped with a gas fireplace, provides an ideal spot for relaxation and is adjacent to a spacious dining room. One level up offers a magnificent Great room with an oversized window that floods the space with natural light, an additional gas fireplace, custom cabinetry, and vaulted ceilings. The top floor comprises three remarkable bedrooms. The primary bedroom is exceptionally spacious and features a newly renovated ensuite bathroom with heated floors a luxurious tub and walk-in shower. The two additional bedrooms provide ample closet space and feature fresh broadloom throughout. An additional three-piece bathroom with a walk-in shower and freshly renovated laundry room completes the upper level. Enjoy entertaining family and friends in the spacious lower level recreation room, which offers ample room for both fun and relaxation. An additional brand-new two-piece bathroom and ample storage completes the interior of the home.Walk out to your private backyard seating area via the newly installed sliding door, which leads to an upper deck and an interlock patio below. Recent renovations include the complete main floor, all four bathrooms, the upstairs family room, laundry room, and more. This home is conveniently situated in close proximity to all amenities, excellent schools, parks, major highways, and more. This exquisite residence demands to be viewed to be fully appreciated. Schedule your private showing today! (id:55499)
Right At Home Realty
3745 St Joseph Boulevard W
Ottawa, Ontario
Prime Development Opportunity in Ottawa's Thriving East End! Located in the bustling Taylor Creek Business Park within the growing Orleans community, this vacant commercial land offers endless potential. Recently approved for the development of a six-storey, 105,741sq. ft. extended stay hotel, this project includes 61 spacious suites, five commercial units, and premium amenity spaces. With site plan approval already in place, this is an ideal investment for developers looking to tap into the expanding business and tourism sectors in one of Ottawa's most rapidly developing areas. (id:55499)
Our Neighbourhood Realty Inc.



