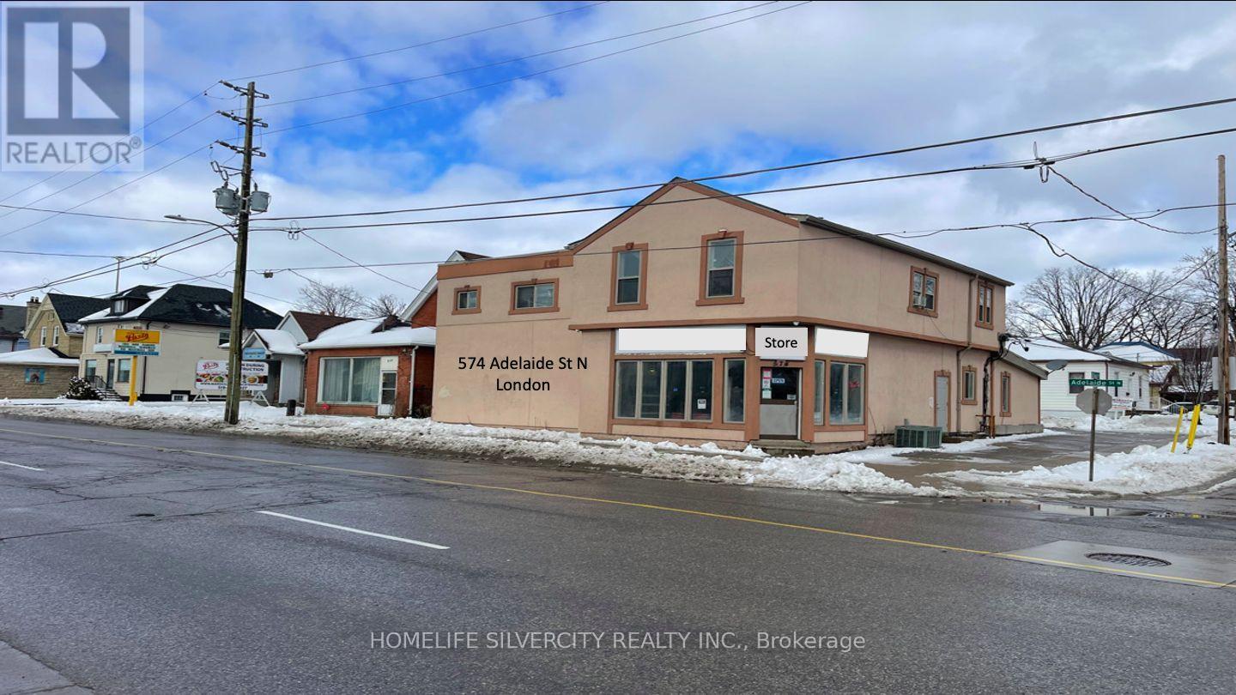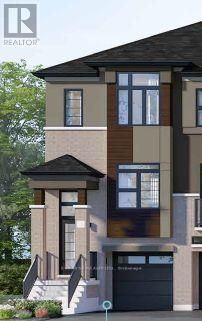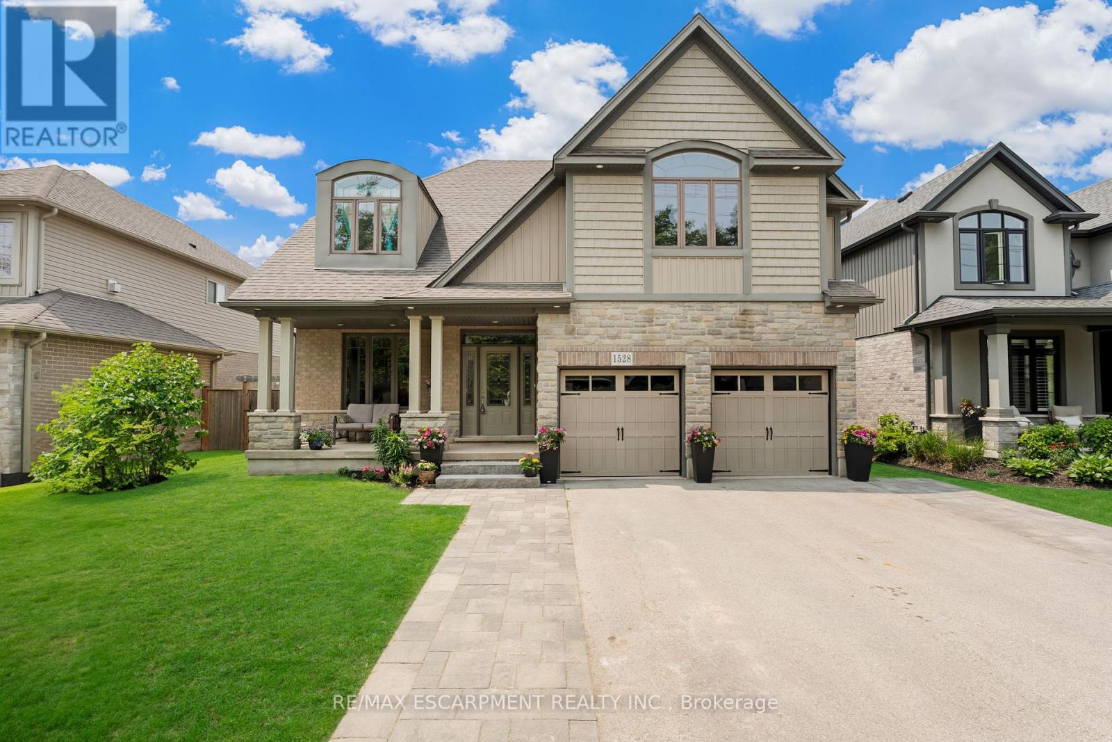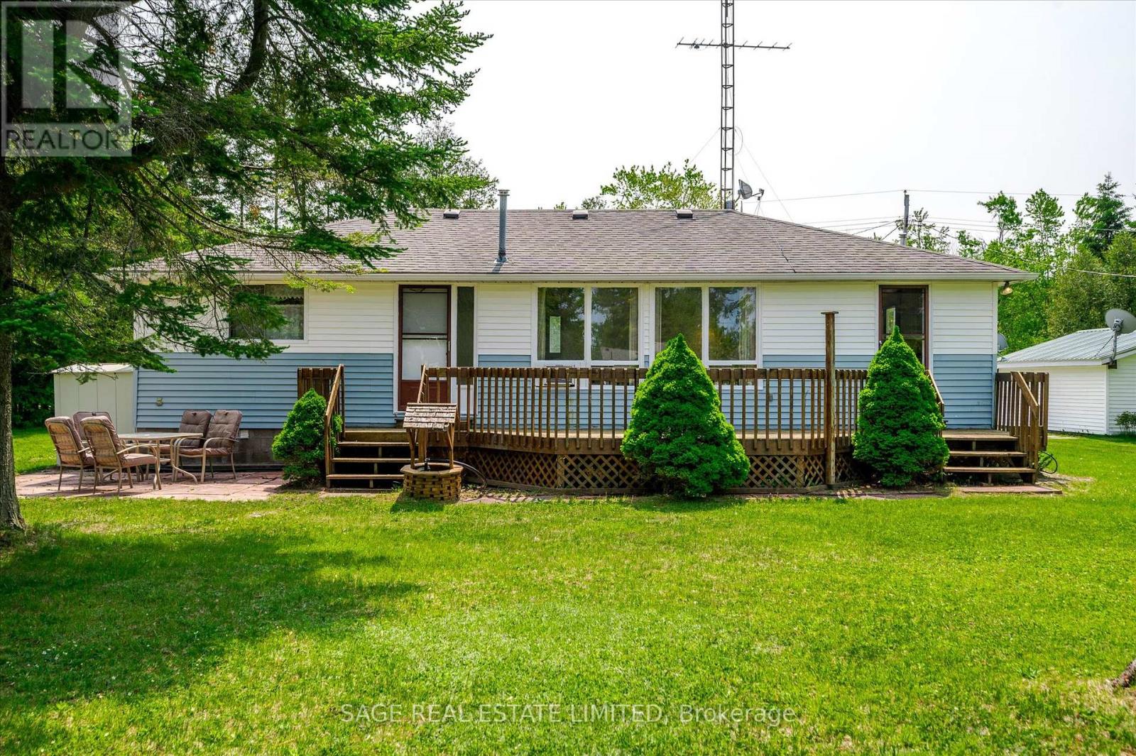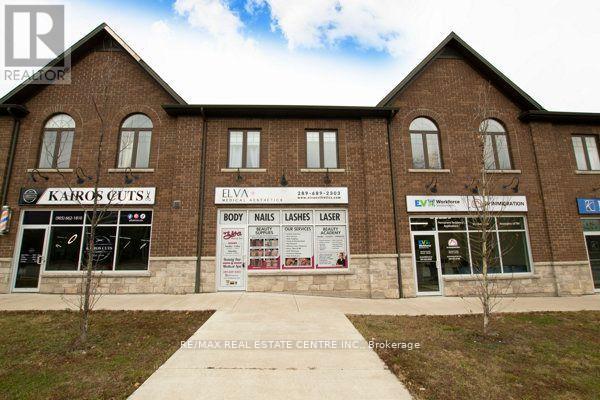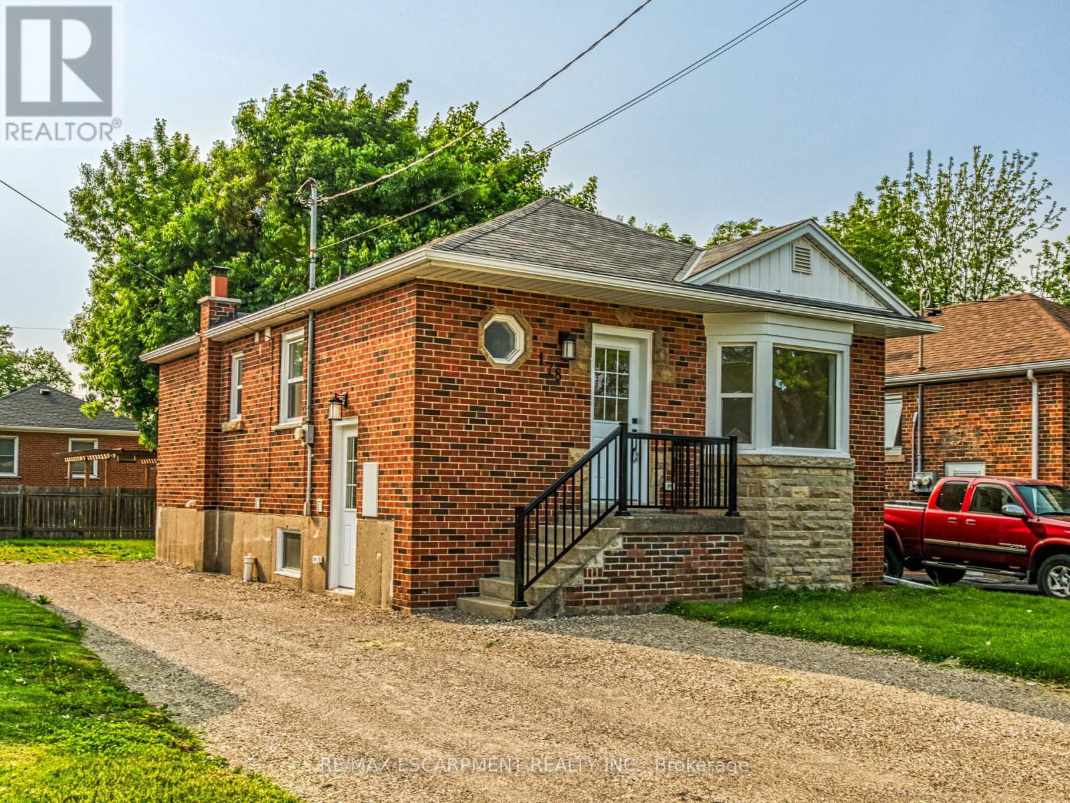574 Adelaide Street N
London East (East G), Ontario
This vacant shop zoning AC4 offers a versatile range of uses such as retail, grocery, warehouse, clinics, spa, office, and restaurant, among others. It presents an excellent opportunity to bring your business ideas to life. The unit includes a basement of approximately 700 sqft. Situated on a corner, it enjoys constant traffic throughout the day in the main/store area, covering roughly 1600 sqft, with an additional 300 sqft office space on the main level equipped with a full bath. Ample parking is available at the rear, The store offers desirable features, such as freezers, long shelves, a receiving area, two walking coolers, an office space that can also be used as a studio apartment. (id:55499)
Homelife Silvercity Realty Inc.
2 - 1358 Upper Gage Avenue
Hamilton (Randall), Ontario
This is the one! Beautifully updated and bright 3 bed/2 bath home (1180 Square feet PLUS finished basement) with private back garden and patio is ready for you to enjoy. From the moment you step inside, you'll notice this home is different. Thoughtfully designed, the open concept main floor has crown moldings, pot lights and vinyl plank flooring flowing throughout. A show stopping kitchen with quartz counters, stunning tile, generous island, ample storage and sparkling light fixtures sets the tone. From the kitchen, access to the well proportioned dining room allows for ease of entertaining family and friends. The adjacent living room is a welcoming spot to enjoy the views to the back garden and the ambiance of the fireplace feature wall in any season. From the living room, patio doors lead out to your landscaped garden with room to BBQ, entertain or relax. An updated powder room with floating vanity completes the level. Upstairs, you'll find the spacious primary bedroom with barn door, and 2 other well sized bedrooms (hall and bedrooms are carpet free). Also on this level - an updated 4 piece bath with quartz counter and beveled subway tile. The finished basement offers versatility of use - as a rec room, workout space or office area. A laundry room and convenient inside access to your garage are also in the basement . This Mountain townhome is located in a quiet complex convenient to highways, shopping, parks, schools, transit and more! Condo fees include Rogers Ignite Internet & cable (including Hollywood Suite), water, windows, roof, building insurance, and common elements. This is a rare find - don't miss out! (id:55499)
Royal LePage Realty Plus Oakville
11 - 313 Conklin Road
Brantford, Ontario
Excellent Location, ***Assignment Sale*** Don't miss this exceptional opportunity to own an end-unit townhouse on a ravine lot in the sought-after Electric Grand Towns community in Brantford. This beautifully designed 3-bedroom, 2.5-bath home features premium upgrades and a modern open-concept layout with elegant finishes throughout. Capped Development Levies. This Model Already comes with a lot of upgrades of approx. $33,000, Quality Premium and W/O Basement. Take advantage and secure your dream home today! (id:55499)
Everest Realty Ltd.
21 - 345 Glancaster Road
Hamilton, Ontario
Situated in a sought-after complex near all amenities and Hwy 403, this move-in ready townhome features 3 bedrooms, including a primary with ensuite. Enjoy the convenience of second-floor laundry. The main level boasts like-new hardwood floors in the living area and a bright, open-concept layout filled with natural light. Sliding doors from the living room open to a backyard with deck perfect for relaxing or entertaining. The basement is a blank canvas, ready for your personal touch! (id:55499)
Century 21 Legacy Ltd.
1528 Haist Street
Pelham (Fonthill), Ontario
An executive family home in the Village Landing community in Fonthill. This impressive residence was the model home for the neighbourhood. The main floor is highlighted by a primary suite featuring hardwood floors, soaring vaulted ceilings, and a luxurious 5-piece ensuite complete with soaker tub, glass-enclosed shower, and dual vanities. The living room boasts soaring two-story ceilings and a natural gas fireplace with stone surround and access to the rear yard. The spacious kitchen presents granite countertops, ceramic backsplash, a convenient pot filler, and breakfast bar island. The formal dining room impresses with coffered ceilings and hardwood floors. Upstairs, a massive loft creates an ideal family gathering space with vaulted ceilings and oak hardwood flooring. Two generous bedrooms, each with carpet flooring and walk-in closets, share a 5-piece bathroom that includes dual vanities with linen towers on either side. Second-floor laundry. The finished basement expands living space with a comfortable recreation room, games area, practical cold storage, fourth bedroom, and full 4-piece bathroom perfect for guests or growing families. Enjoy the backyard with an interlock patio and gazebo structure. Vinyl siding, brick and stone exterior. Double garage and double wide driveway parks 4 cars easily. Located on a peaceful street in one of Fonthill's premiere neighbourhoods, this former model home has everything you're looking for in terms of space, quality, and comfort. (id:55499)
RE/MAX Escarpment Realty Inc.
33 Fire Route 104
Trent Lakes, Ontario
Trent Lakes In a word, AFFORDABLE. Located just minutes from Bobcaygeon in the heart of the Kawartha Lakes with access to Pigeon Lake from your own dock, boat into town for ice cream, cafes, shopping, take in the sunset or travel the Trent-Severn Waterway and explore. In its prime this three-season cottage was full of laughter and joy as Grandma set up another game or told another of her stories. The four bedrooms were full most weekends and a large part of the summer. Cottage life was simple, easy and fun. With time, neighbours have created year-round homes as you could too. There are endless possibilities here to create what suits your family best. The four bedrooms open onto the open-concept living, dining and kitchen room. The bathroom and laundry are around the corner. The sunroom is the ideal games room or bright dining area when its just too full at Thanksgiving. The waterfront deck stretches the width of the cottage. Sit around the firepit and enjoy the summer nights. Two storage sheds at the back, with plenty of room to build that two-car garage and bunkie. Keep your boat moored right out front under that boat port. Fish the days away, cruise down to the lake, or just hang out and enjoy cottage life. This is a well-established long-time cottaging area, appreciated for its easy access to Pigeon Lake, the proximity to Bobcaygeon and the friendly neighbours. Just under two hours from the GTA. An excellent opportunity to jump into your first crack at cottaging in the Kawarthas. It is what it is and being sold "as is". (id:55499)
Sage Real Estate Limited
181 Theodore Drive
Hamilton (Jerome), Ontario
Welcome to 181 Theodore Dr - set on a quiet court in Hamilton's coveted, sought-after neighbourhood, this bright and spacious 5-bed, 3.5 bath stunner boasts approximately 2,700 sqft of updated living space plus approximately 1100 sqft finished basement! The open-concept layout features a main floor office, separate dining, a family room with a cozy gas fireplace, and an eat-in kitchen. From the kitchen, enjoy access to the private, pie-shaped yard where you can enjoy summer days in the heated above-ground pool, surrounded by gorgeous mature gardens, multiple seating areas, plus NO REAR NEIGHBOURS! This large finished basement features plenty of storage, a 3-piece bathroom, and laundry room, plus a rough in for kitchen, bar or possibly an in-law suite! The brick-and-stone exterior, front porch aggregate and patterned concrete driveway, and double-car garage add curb appeal. This location is near Limeridge Mall, parks and schools, and the LINC delivers unmatched convenience. This rare find blends privacy, space and style-perfect for work, play and family life. (id:55499)
Royal LePage Burloak Real Estate Services
8 Loganville Lane
Wilmot, Ontario
Welcome to 8 Loganville Lane - an impeccable, almost new Grand Model, nestled on a premium lot backing onto green space. Built in 2019, this popular 2-bedroom + den bungalow offers elegant design and exceptional craftsmanship. The main floor boasts 12-ft ceilings, hardwood flooring, gas fireplace, custom blinds on remote, and a striking coffered ceiling. The upgraded kitchen is a chefs dream with quartz countertops, stainless steel appliances, wine fridge, under-cabinet lighting, and peninsula seating. The primary suite overlooks the greenery and features a walk-in closet and luxurious ensuite with a low-barrier shower and stone double vanity. The front bedroom charms with a window seat and cathedral ceilings. A builder finished basement offers incredible flexibility with a full kitchen, 4-pc bath, large windows, and two additional rooms ideal for a gym, office, or guests accommodations. Outdoors, enjoy a composite deck, glass railings, gas line for BBQ and fire table, irrigation system, and heated double car garage. Direct access to trails, a courtyard, and a tranquil trellis-lined setting complete this rare offering. Energy Star rated with 200-amp service, EV rough-in, and central vac rough-in. Stonecroft's 18,000 sq. ft. rec center offers an indoor pool, fitness room, games/media rooms, library, party room, billiards, tennis courts, and 5 km of walking trails. Come live the lifestyle at Stonecroft! (id:55499)
Peak Realty Ltd.
740 Seventh Street
Centre Wellington, Ontario
Cutey Patootie!! This cozy 2-bedroom cottage is the perfect weekend getaway. Open-concept living, dining, and kitchen areas offer an easy, relaxed vibe. Both bedrooms are comfy and inviting (one has bunk beds, perfect for kids or guests) and there's a 3-piece bath for all the comforts of home. Walk out to a large deck with electric awning and take in peaceful views of Belwood Lake - calm waters, tree reflections, and those spectacular sunsets. There's also a boat launch pad and shed for your lake toys. Tucked away on a quiet dead-end street, just minutes from the Belwood store (best butter tarts ever!), Fergus, Elora & Guelph. Part of the GRCA cottage lot program, this property is on leased land. Off-season use is permitted, but year-round living is not. Whether you're lounging on the deck, enjoying a campfire, or fishing on the lake, this one has everything for a memorable escape! (id:55499)
Your Home Today Realty Inc.
140 King Street W
Hamilton (Stoney Creek), Ontario
Looking for affordable Storage Space on King Street in East Hamilton? Look no further than 140 King Street W. Located on a busy street, and on-site parking. The unit is close to lots of amenities and minutes to the Red Hill and QEW. Don't miss out on this fantastic opportunity as this unit wont last! Entrance from back door to the basement, on-site parking, utilities included. Laundry Access Available.Landlord willing to do month to month lease. (id:55499)
RE/MAX Real Estate Centre Inc.
1211 - 1235 Richmond Street
London East (East B), Ontario
Luxe Life Investment Gem! Spacious 935+Sqft. Fully Furnished Luxury Condo -Turnkey, Largest 2-Bedroom Layout! Split-Design 2 Beds, each with 3-Piece Ensuite & Walk-In Closet. 9ft Ceilings, Floor-to-Ceiling Windows, Modern Kitchen with Stainless Steel Appliances, Granite Countertops & Chic Backsplash. Includes Elegant Furniture & Wall-Mounted TV. Stunning South-West Views of forests. Prime location, steps to UWO. 24/7 Concierge, Top Amenities: Theatre, Fitness Center, Yoga Studio, Game Room, Study Lounge, Roof-Top Terrace & Starbucks. Professionally Cleaned and Vacant Move in Immediately or Secure High-Yield Rental! Ideal for Homeowners & Smart Investors! (id:55499)
Real One Realty Inc.
178 East 34th Street
Hamilton (Raleigh), Ontario
LEGAL additional dwelling unit in a highly desirable Hamilton Mountain neighborhood! Completely renovated from top to bottom, this charming brick bungalow sits on a large lot and offers two separate units, each with its own private entrance. The main floor features an all-new eat-in kitchen with sleek quartz countertops, custom cabinetry, pot lights, and brand-new stainless steel appliances. The spacious living room boasts large bay windows that allow natural light to flood the space. Down the hallway, you'll find 3 bedrooms, a 4-piece bathroom, and convenient main floor laundry. The fully finished basement is a self-contained legal apartment with its own private side entrance. This unit includes a new kitchen with quartz countertops, a large family room, two bedrooms, a 3-piece bathroom, and its own laundry room. With parking for six cars, this home also offers a large, fully fenced backyard that creates a private oasis, perfect for outdoor relaxation and entertaining (id:55499)
RE/MAX Escarpment Realty Inc.

