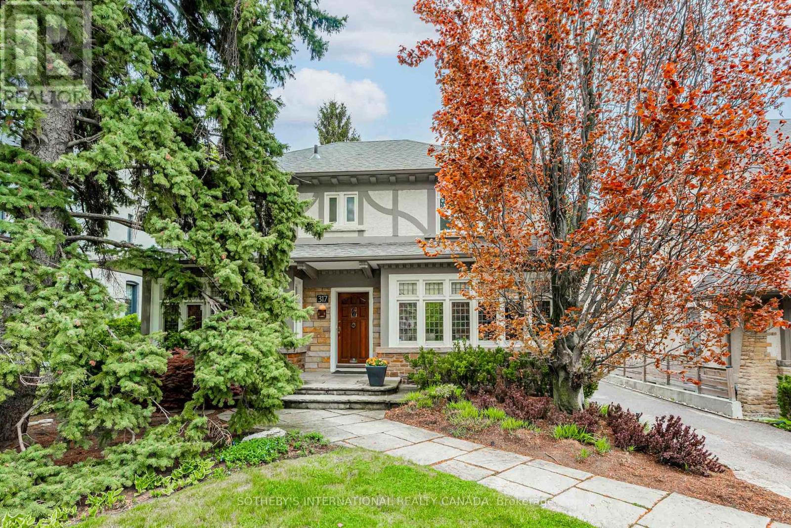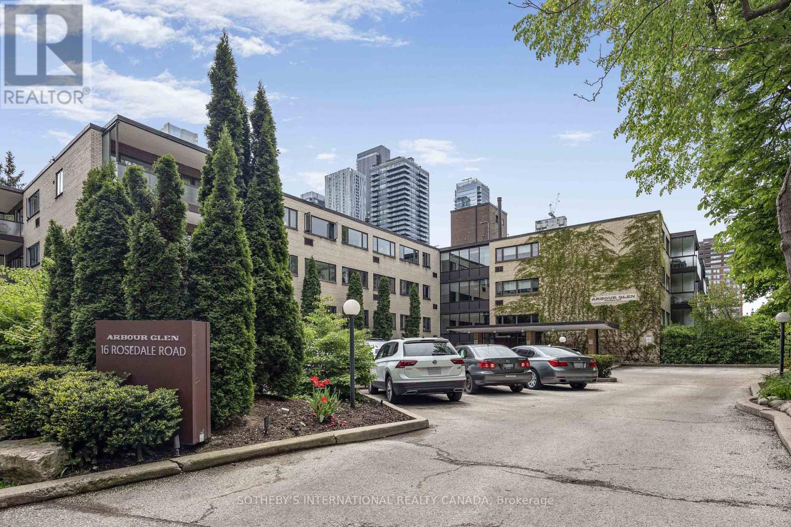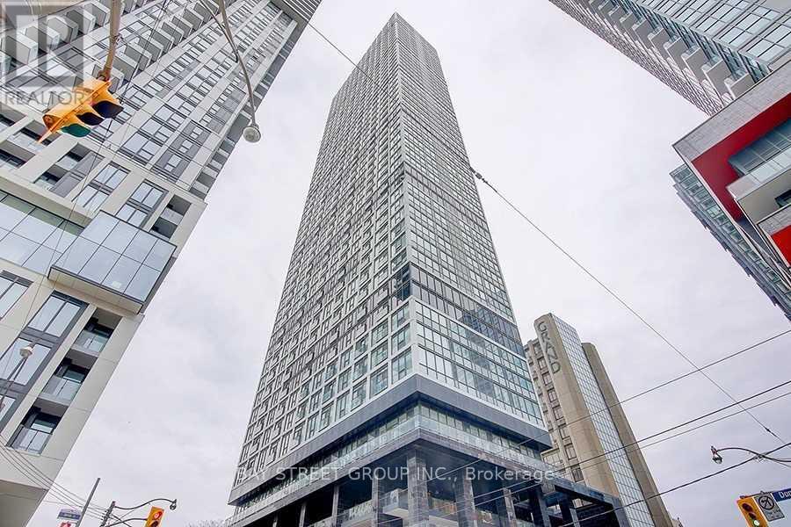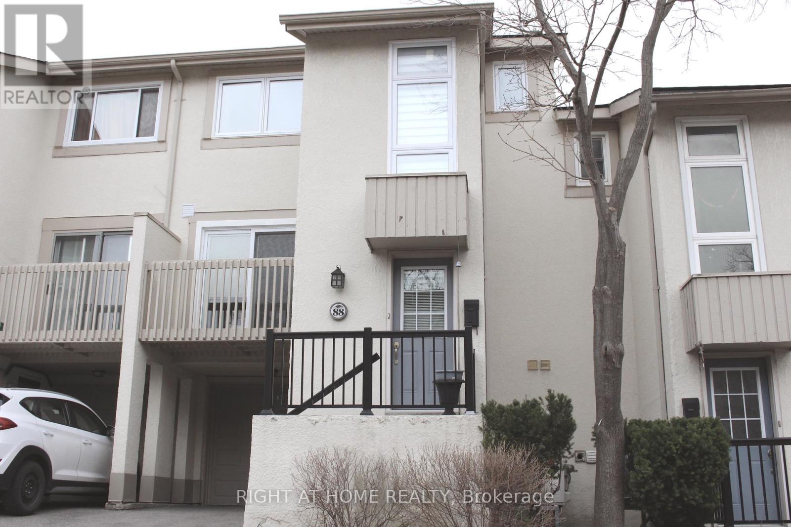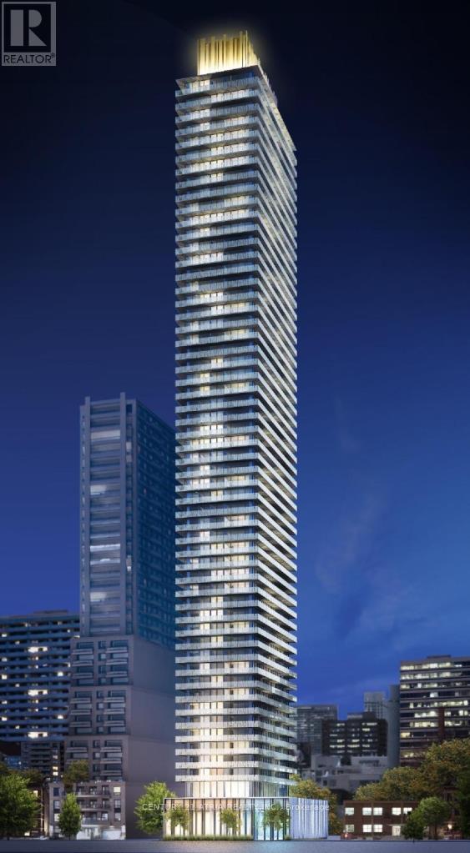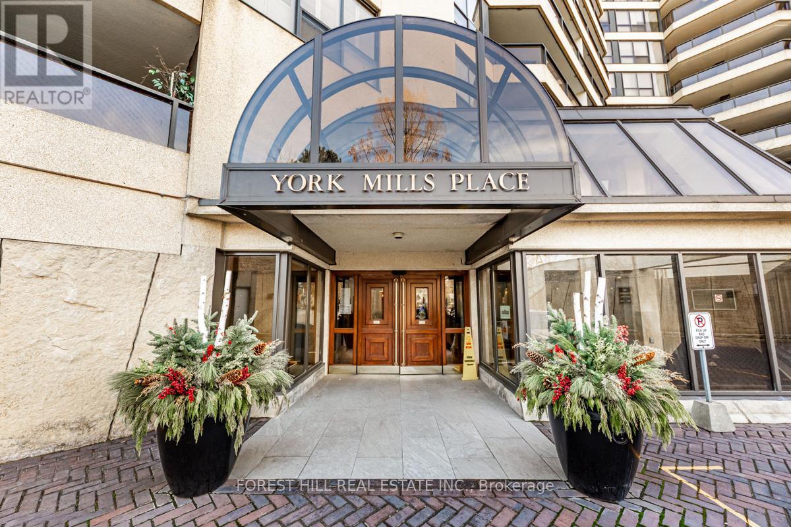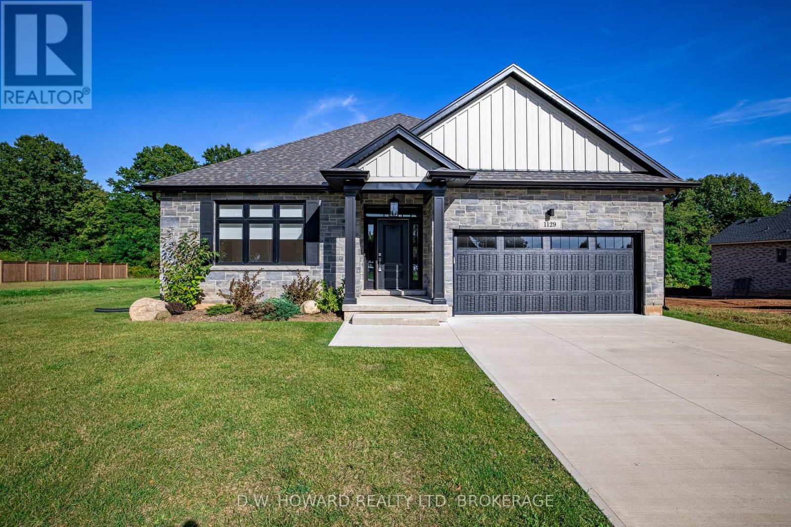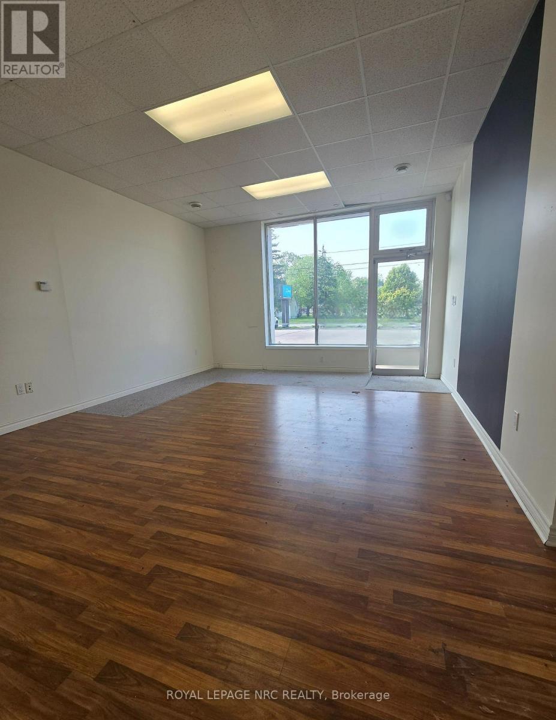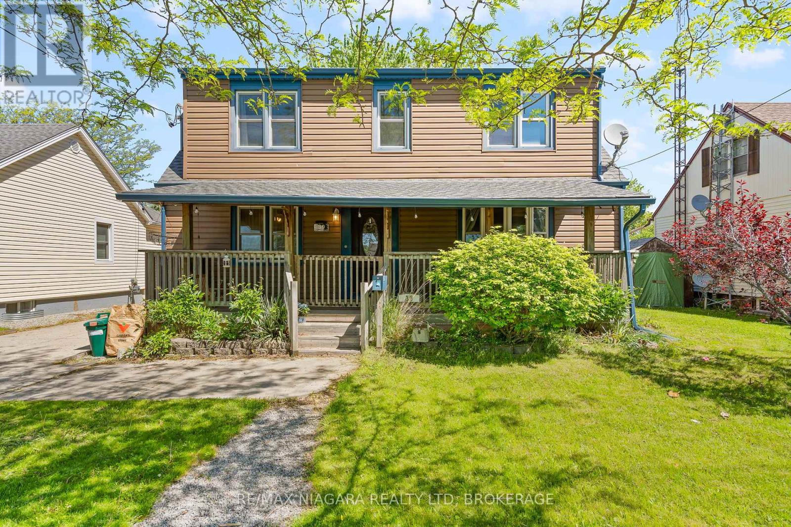317 Glenayr Road
Toronto (Forest Hill South), Ontario
Welcome to 317 Glenayr Road-a distinguished centre hall plan home ideally located in the heart of prestigious Forest Hill Village. Set on a beautifully landscaped 50 x 137 ft. lot with a private drive, this elegant two-storey residence presents a rare opportunity to renovate or personalize in one of Toronto's most coveted neighbourhoods. The main floor, offering approximately 1,519 sq. ft., features a traditional layout with generously scaled principal rooms. A welcoming foyer leads to a formal living room with wood-burning fireplace and a sun-filled dining room - adorned with classic wainscoting and leaded glass windows - ideal for entertaining. The well-equipped kitchen overlooks the family room, which includes a second wood-burning fireplace and French doors that open to the patio, pool, and lush garden, offering a seamless indoor-outdoor lifestyle. A powder room and laundry area complete the main level. Upstairs spans approximately 1,425 sq. ft. and offers five spacious bedrooms, including a bright and airy primary suite with a four-piece ensuite. Two additional bathrooms one four-piece and one three-piece serve the remaining bedrooms, ensuring excellent functionality for growing families.The finished lower level, approximately 899 sq. ft., features a large recreation room with a third wood-burning fireplace, a three-piece bath with sauna, and ample storage.The beautifully private backyard is framed by mature landscaping and features a heated inground kidney-shaped pool. A discreet pool change room and dedicated equipment storage area enhance functionality without compromising the landscaped gardens charm. Situated on a quiet block of Glenayr Road, steps to Forest Hill Jr & Sr PS, UCC, BSS, and the vibrant shops and cafés of Forest Hill Village. Close to the Beltline Trail, parks, and transit. A refined family home offering exceptional space, comfort, and setting in one of the city's most established communities. (id:55499)
Sotheby's International Realty Canada
615 - 16 Rosedale Road
Toronto (Rosedale-Moore Park), Ontario
Welcome to Arbour Glen, a modernized mid-century gem in the heart of South Rosedale. Offered in original condition, this is a rare opportunity to renovate and make the space your own. This bright and spacious west-facing corner co-op unit features a 2 bedroom / 1.5 bathroom plan with approx. 1,156 square feet of beautifully laid out interior space, plus approx. 134 sq. ft. private balcony retreat with prime, quiet views surrounded by mature treetops. With two generous bedrooms and one-and-a-half baths, this suite combines classic proportions with enduring comfort. The expansive living and dining area flows seamlessly into a well-appointed kitchen, ideal for both everyday living and elegant entertaining. The oversized primary bedroom features a four-piece ensuite and dual closets, while the second bedroom easily serves as a guest room or home office. Maintenance fees include property taxes, heat, water, and cable TV, offering exceptional value. Enjoy a host of amenities including 24-hour concierge, card-operated laundry on the 1st and 4th floors, a fitness centre, sauna, and an outdoor saltwater pool all within a well-managed, pet-friendly building. A perfect option for upsizers, downsizers, or anyone seeking a serene refuge steps from the vibrancy of Yorkville, Bloor Street, and Rosedale's green spaces and transit. A timeless offering in a truly unbeatable location. One rental car surface/underground parking (if available) to be assigned by concierge (approx parking $96.52/month). (id:55499)
Sotheby's International Realty Canada
1807 - 181 Dundas Street E
Toronto (Church-Yonge Corridor), Ontario
Welcome To Prestigious Grid Condo! One Bedroom South Facing Unit! Lots Of Sun Exposure! Gorgeous Lake South View And Downtown City Skyline. Steps To Ryerson University, George Brown, Dundas & Queen Ttc Subway, Dundas Square, Eaton Centre & St. Lawrence Market. 24 Hours Concierge, Study Area & Media Room & Workout Centre. (id:55499)
Bay Street Group Inc.
88 Cheryl Shep Way
Toronto (Don Valley Village), Ontario
Bright & Specious. Executive Townhouse In Highly Established, Family Oriented Neighbourhood. Experience Comfort, Convenience, Community, & Leisure In This Charming 3-Bedroom, 2-Washroom Home. Freshly Painted Through-Out. Great Eat-In Kitchen With Sliding Doors To Balcony Ideal For Quiet Morning Coffee Or Bbq-Ing. Lovely Open Concept Living/Dining Room With Fireplace And Sliding Doors To South-Facing Balcony.Three Generous Size Bedrooms And Vaulted Ceilings. Great Finished Lower Level With Second Fireplace, And Walk-Out To Fenced Garden. The Complex Boasts A Fabulous Outdoor Pool, A Refreshing Oasis Where You Can Unwind, Soak Up The Sun, & Gather With Neighbours - The Perfect Retreat Right At Your Doorstep. Just Steps To Ttc, Subway, Go Train & North York General Hospital. Short Drive To Highways 401 & 404, Canadian Tire, Ikea, Schools, Parks, Trails, Bayview Village Mall, Fairview Mall, Community Centre With Pool And Skating Rink (Seasonal), And Visitor Parking. Great Schools: Dallington Ps, Woodbine Ms, George Vanier Ss. Don't Miss This Great Home! (id:55499)
Right At Home Realty
807 - 42 Charles Street E
Toronto (Church-Yonge Corridor), Ontario
5 Star Luxury CASA2 At Prime Location Yonge/Bloor Steps To Subway And Yorkville Shopping, Designer Kitchen With European SS Appliances - Fridge/Freezer, Cooktop, Oven, Microwave &Outdoor Pool, Rooftop Lounge & 24-Hr Concierge. 9 Ft Floor To Ceiling Windows, Bright And Dishwasher. Marble Countertop In Washroom. Quartz Countertop In Kitchen. Entertainment, Restaurants. State Of The Art Hotel-Inspired Amenities. Fully-Equipped Gym, Spacious Corner Unit With 312 Sq Ft Wrap-Around Balcony. (id:55499)
Century 21 Atria Realty Inc.
1313 - 1 Market Street
Toronto (Waterfront Communities), Ontario
Bright & spacious split 2-bedroom 2-bathroom corner suite at Market Wharf with rare, unobstructed south-west views of the lake & city skyline. Enjoy seamless indoor-outdoor living with a wraparound balcony, complete with a direct gas BBQ line & four separate walkoutsone from each room. Laminate flooring & 9-foot smooth ceilings paired with floor-to-ceiling windows create a bright, open, & open atmosphere. The modern kitchen features quartz countertops, full-height cabinetry with ample storage, full-size stainless-steel appliances, & a functional island. The primary bedroom offers unobstructed lake views, a double closet, & a 4-piece ensuite with a deep soaker tub, a fully tiled feature wall, a spacious vanity with a quartz countertop, & an undermount sink. The second bedroom features floor-to-ceiling windows, a full closet, & stunning city viewsincluding a direct view of the iconic CN Tower. The second bathroom has a sleek glass-enclosed shower, a spacious vanity with a quartz countertop, & a large undermount sink for a clean, modern finish. Enjoy top-tier amenities, including a 24 HR Concierge & Security, an Impressive Gym with a beautiful view, an outdoor workout area, steam rooms, & a peaceful yoga/Pilates studio. Host friends in the chic party room, or take in sweeping city views from the rooftop terrace with BBQs. For added convenience, enjoy access to guest suites & large media room with theatre seating. This address places you at the heart of Toronto's dynamic urban life. Nestled directly behind the iconic St. Lawrence Market, this prime location offers unparalleled access to everything you need. Enjoy world-class restaurants, coffee shops, and grocery stores, the LCBO, & public transitall at your doorstep. Just moments from the Gardiner Expressway & within walking distance of the vibrant Distillery District, Union Station, the Financial & Entertainment Districts. Nearby green spaces, including Sugar Beach, Berczy Park, & the Toronto Waterfront Trail. (id:55499)
Century 21 Leading Edge Realty Inc.
301 - 3900 Yonge Street
Toronto (Bedford Park-Nortown), Ontario
Motivated Seller!! The Desirable York Mills Place. Original owner!! Well known for its attentive concierge services, and friendly staff, and well managed building! Owner modified original floor plan to create a large primary bedroom with 2 ensuite baths, and a separate den. Primary bedroom has a large walk-in closet as well as multiple closet space. Large balcony off living room, with a smaller one off kitchen. 2 parking spaces: (1 owned, 1 exclusive use); Locker. DONT MISS OUT! (id:55499)
Forest Hill Real Estate Inc.
20 - 19 Lake Street
Grimsby (Grimsby Beach), Ontario
Style. Sophistication. Serenity. Live in luxury at the exclusive Mariner Bay Estates waterfront community in Grimsby! Nestled in a private, resort-like enclave and built by esteemed quality builder Gatta Homes. This executive end unit townhome includes a deeded boat slip and showcases timeless craftsmanship, premium upgrades, and stunning marina views on the water's edge of Lake Ontario. Over 2,500 square feet of exceptionally finished space on 3 levels. The main level welcomes you into a spacious foyer with 10 ceilings, dual direct access into the garage with the second door leading into a finished workshop and adjacent 2 piece bath. Beautiful staircases or your own private elevator will take you to each floor. The second floor is designed for entertaining with its open concept design with 9 foot ceilings in both living and dining spaces along with a gas fireplace and sliding patio doors leading out to a large terrace overlooking the marina. The chef-inspired kitchen with high-end appliances, granite counters, and an oversized island is simply wonderful! A butlers pantry connects to a flex use space - dining room, den, or home office - whatever works best for you and your lifestyle. It opens to a private rear patio offering another great place to relax and unwind. A second powder room conveniently completes this level. Being an end unit, you'll love the extra windows on the bedroom level - also with high ceilings throughout. Fabulous primary suite with Juliette-plus balcony, lots of closet space and 5-piece ensuite with soaker tub, double sink vanity and separate shower - you'll feel like you're away for a day at the spa - everyday! Lovely guest bedroom with 3-piece ensuite, Juliette balcony and a super convenient large laundry closet complete this floor. Ideally located between Toronto and Niagara's top wining and dining establishments, this one-of-a-kind waterfront residence offers an elevated lifestyle that's sure to keep you happy for years to come! (id:55499)
RE/MAX Hendriks Team Realty
1129 Balfour Street
Pelham (Fenwick), Ontario
Discover the luxurious features of 1129 Balfour Street. Step into this quality 2022 constructed home and experience an open concept layout designed for easy living. The spacious kitchen with a large island is perfect for entertaining, while the cozy gas fireplace and double doors leading to a covered porch offer a relaxing retreat overlooking a private rear yard. The engineered hardwood flooring adds a touch of elegance to the space. The master suite boasts a stunning ensuite with an inviting soaker tub and walk-in shower, while the centrally located main floor laundry adds convenience. The basement rough-in for a future bath provides you with the opportunity to personalize your space. With a two-car garage and concrete drive, this home is filled with quality upgrades throughout. Come take a Peek ! (id:55499)
D.w. Howard Realty Ltd. Brokerage
E - 183 Main Street E
Port Colborne (Killaly East), Ontario
LOCATION LOCATION LOCATION Calling all small business owners!!!!! In search of that perfect spot to call your own? Well here it is in non other than Beautiful Port Colborne. Aside from Hydro, Gas and HST applied to monthly rent, Landlord takes care of all other TMI expenses. Situated a very short walk of Highway 140, is some prime leasable space to start your next venture. whether you are looking to start with a blank slate, or expand you budding empire, 183 Main St. East is the unit for you. The possibilities are endless. This spot has it all. Opportunity for store front beaming with over 275sqft with a separate area in back or storage plus office, and even more storage. Or use the entire 660 plus sqft for multiple show rooms, even the option for private changing room if fashion is where your heart it. Upgrade you home office to bricks and mortar maybe? There is much 183 Main St. offers. (id:55499)
Royal LePage NRC Realty
231 West Side Road
Port Colborne (Main Street), Ontario
Welcome to 231 West Side Road in Port Colborne, a spacious two-storey family home with a double car garage, featuring a ceramic tile entryway and a grand oak staircase that sets the tone for this well-appointed property; the main floor offers a 3-piece washroom with shower, convenient main floor laundry, a pristine hardwood family room and dining room to the right, plus an additional family room with a cozy gas fireplace; the generous kitchen includes sliding doors leading to a composite deck overlooking a massive lot with essentially no rear neighbours, perfect for outdoor enjoyment and privacy; upstairs youll find four bedrooms, a 3-piece bathroom, and a huge primary bedroom retreat complete with a walk-in closet and 4-piece ensuite; the home also includes a stairlift designed for the curved staircase that has not yet been installed; the lower level offers excellent in-law potential with two additional bedrooms, a second kitchen, and a large storage room, making this home ideal for extended families or multi-generational living. (id:55499)
RE/MAX Niagara Realty Ltd
39 Seymour Avenue
St. Catharines (Secord Woods), Ontario
Welcome to 39 Seymour Avenue in the heart of St. Catharines! This well-maintained home offers a bright living room with hardwood floors and a large bay window, flowing into a formal dining room and a spacious kitchen with ample cupboard space. The main floor also features a good-sized primary bedroom and a beautifully updated 4-piece bathroom with double sinks.Upstairs, you'll find three generous bedrooms and a half bath ideal for families. The finished lower level provides additional living space with a cozy rec room, 3-piece bath, and a fifth bedroom perfect for guests or a home office. Enjoy outdoor living with a private fenced yard, deck, and patio which are great for entertaining. A detached garage offers extra storage or parking.Located close to schools, parks, shopping, and just minutes from the Pen Centre and downtown St. Catharines. A fantastic opportunity in a great location! (id:55499)
RE/MAX Niagara Realty Ltd

