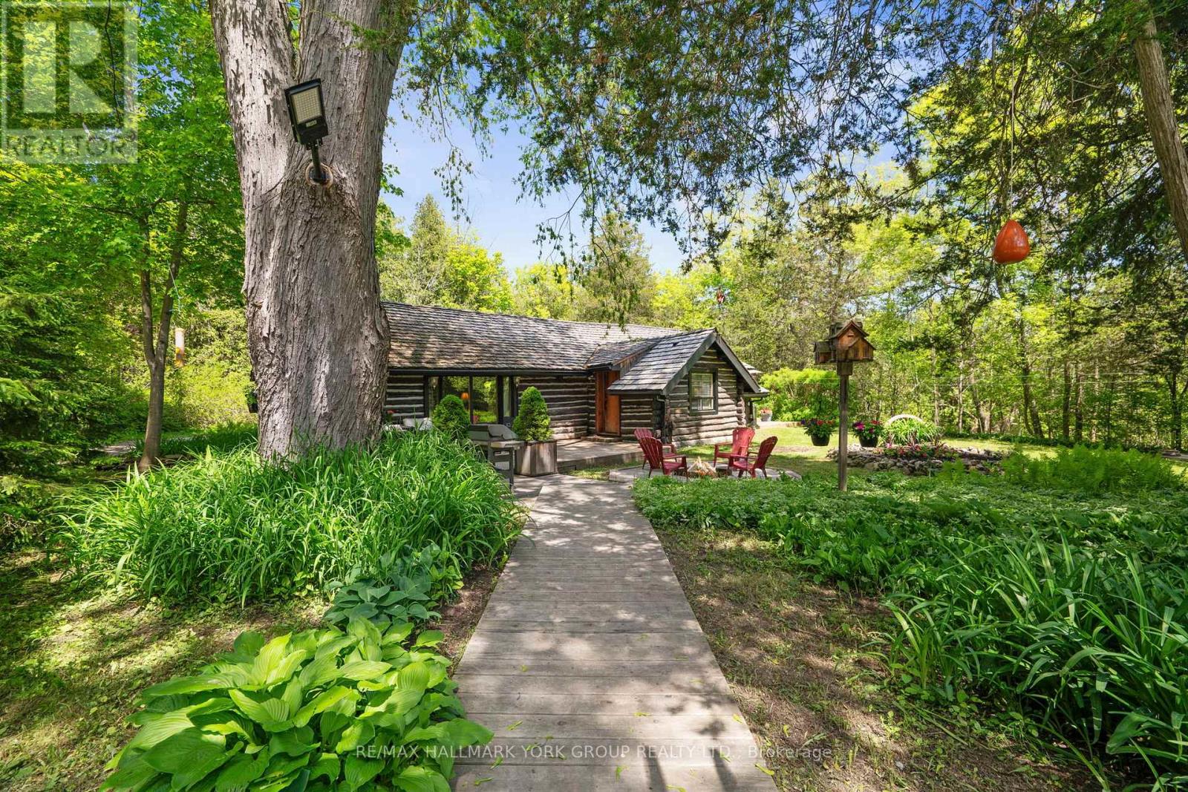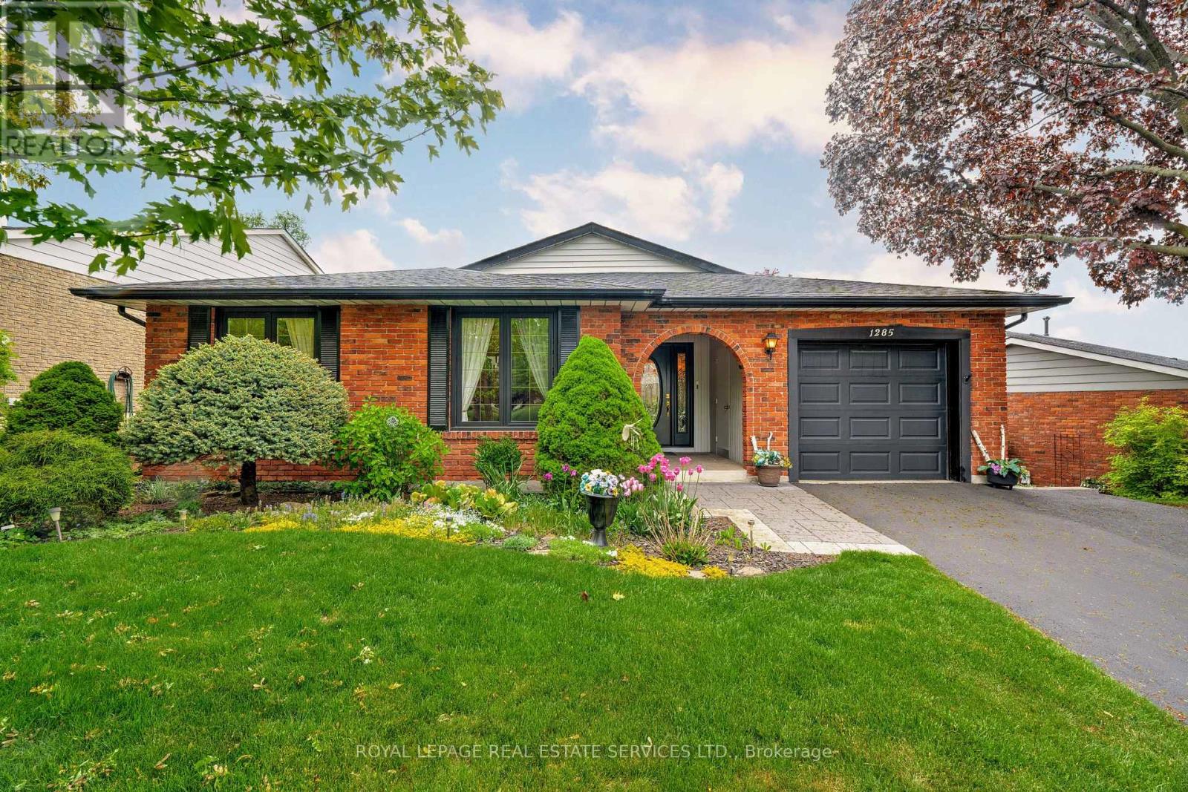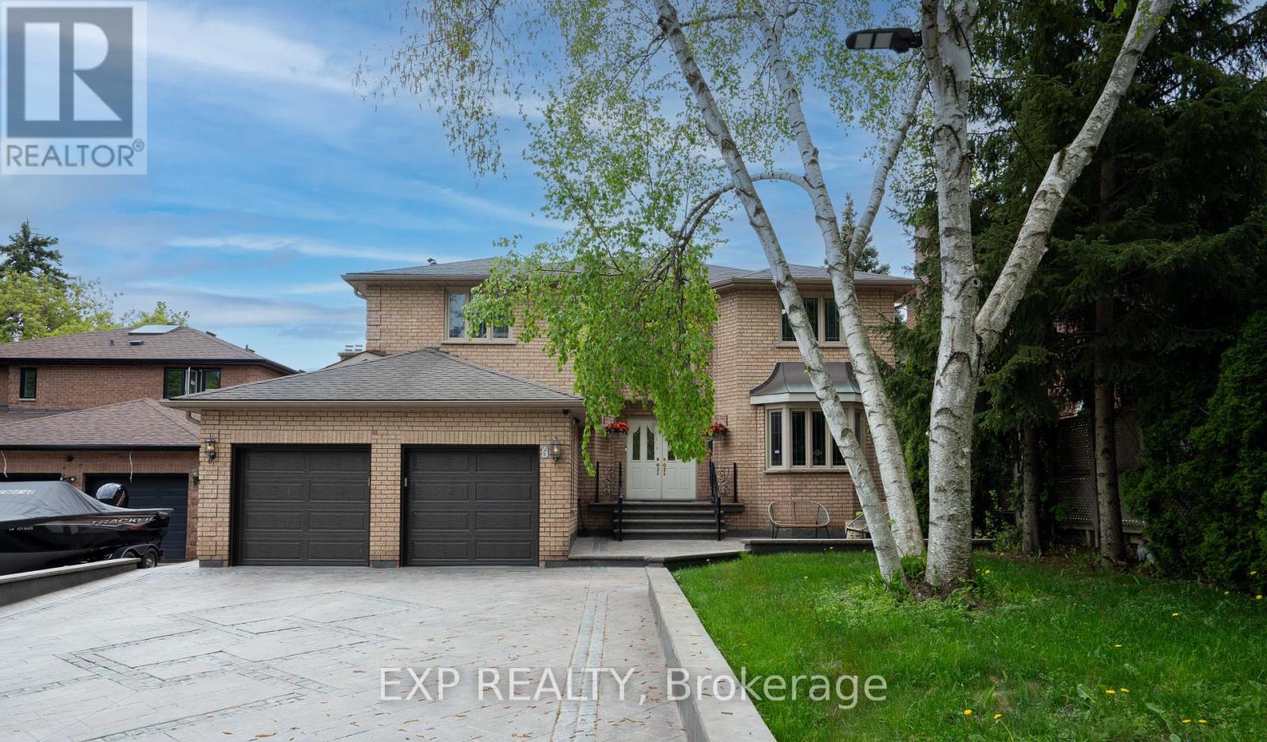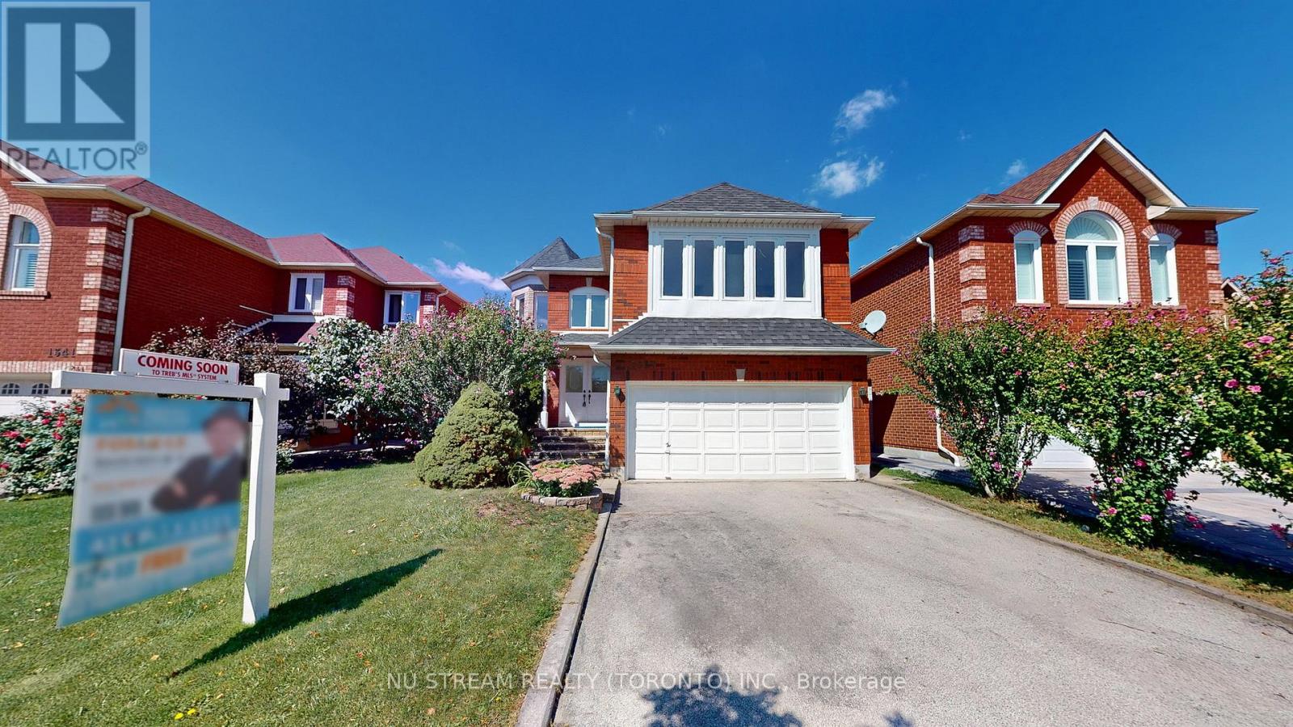16590 Hurontario Street
Caledon, Ontario
OPEN HOUSE SUN. JUN. 8TH 2-4 PM! Step into a piece of Caledon's history with this exquisitely restored log home originally built as a ski lodge and now thoughtfully updated with modern finishes on 2.78 acres of serene, private land with a picturesque pond. A long, winding driveway leads you through a peaceful treed setting to this one-of-a-kind home. Ideal for entertaining, the home features nearly 2500 sq ft of living space. Inside, a marble-tiled foyer with decorative mosaic inlay sets the tone for the refined details throughout. Pine floors run across the main level, leading to a vaulted living room with exposed beams and a striking stone wood-burning fireplace perfect for cozy evenings. The open-concept dining area flows seamlessly into the kitchen, which features granite countertops, stainless-steel appliances, ample cupboard space, and a cleverly hidden pantry. The spacious primary bedroom is a true retreat, offering a walk-out to the private deck overlooking the pond, custom built-in cabinetry & closet space, & a luxurious 4-piece ensuite with heated floors. Two additional bedrooms provide peaceful views, generous closets, and access to a beautifully updated 3-piece bathroom with a glass shower, marble tiles, custom vanity, & heated floors. Downstairs, the fully finished basement adds incredible versatility with a large rec room centered around a sleek gas fireplace framed by a custom black metal mantle. The space is further enhanced by custom built-in cabinetry, pot lights, & modern finishes. A dedicated office & spacious bonus room perfect as a studio, gym, or playroom complete the lower level & the exterior boasts timeless log construction with cedar shingles. Just minutes from local amenities & highway access, this truly special home blends historic charm with contemporary comfort and a lifestyle that's secluded, yet connected, rustic yet refined. (id:55499)
RE/MAX Hallmark York Group Realty Ltd.
1443 Birchwood Drive
Mississauga (Lorne Park), Ontario
If you've been looking for a unique home rather than just something ordinary, then come and check out this one-of-a-kind residence, nestled in the most exclusive location within the prestigious Lorne Park neighbourhood. As you enter the large foyer, light streams in from the skylight above the 11 foot high entryway. To your left, the vaulted ceilings in the grand 306 square foot living room present a feeling of elegance and style and combined with the formal dining room, this home is perfect for entertaining friends and family. The custom kitchen, complete with granite counters, custom-designed cabinetry, stainless steel appliances, including a JennAir gas range and lots of storage, is perfect for preparing those amazing holiday meals. With over 3150 square feet of living space and 5 separate levels, this home seems to go on and on forever! And with a huge 80-foot frontage and 150-foot depth, there are no neighbours behind to disturb your quiet enjoyment of this beautiful quarter-acre natural setting. Tall old growth trees grace the front and rear yards and the custom swim spa, extensive gardens, quiet pond and multiple outdoor sitting spaces make this the perfect place to relax and unwind. Many updates including the roof and skylights (2015), owned tankless water heater (2021) and freshly updated colours (2025) - there's nothing to do but move in and enjoy! **EXTRAS** Walk to top-ranked schools, parks, trails and waterfront. Quick access to either Port Credit or Clarkson GO. Fantastic local restaurants, specialty food stores and eclectic shopping opportunities. Only 18 minutes to Pearson Airport, 22 minutes to downtown TO. (id:55499)
Keller Williams Real Estate Associates
30 Tindale Road
Brampton (Madoc), Ontario
Welcome to your dream home at 30 Tindale Road. You will not be disappointed with this show stopper! Well maintained home with amazing updates and renovations! The basement is an entertainer's dream! Hardwood floors and pot lights throughout! There are too many details to mention on this property such as a dedicated laundry room, walk-in storage pantry that can be converted to a bedroom, and so much more that you will need to come and see the rest for yourself! Endless opportunities even for rental income in the basement if ever needed! Close to major highways, grocery, restaurants, schools, transit and more! (id:55499)
RE/MAX West Realty Inc.
15 Johnson Crescent
Halton Hills (Georgetown), Ontario
Welcome to this stunning family home perfectly situated on a large corner lot overlooking greenspace, where timeless curb appeal and thoughtful updates come together to create the ultimate living experience. A double-wide private driveway and a two-car garage provide ample parking,while stamped concrete along the front enhances the property's striking first impression. Step inside through the impressive front foyer, where a soaring cathedral ceiling and a sweeping wrap-around centre staircase set an elegant and grand tone, while the home is capped with crown moulding throughout. The main floor offers a harmonious blend of functionality and sophistication, featuring a spacious, updated kitchen complete with granite countertops, stylish backsplash, built-in gas cooktop, oven and warming drawer, as well as a counter depth built in fridge, under-cabinet lighting, and generous cabinetry ideal for both everyday living and entertaining. Enjoy the flexibility of separate living, family, and dining rooms, offering distinct spaces for relaxing and hosting. A convenient man door from the garage leads directly into the laundry/mudroom, adding practicality to your day-to-day routine. Upstairs, you'll find four generously sized bedrooms and two bathrooms, including a luxurious primary suite. The expansive primary bedroom boasts a walk-in closet and a newly renovated ensuite bath designed to be your personal retreat.The finished basement provides a powder room and a spacious layout that currently provides tons of storage, that can be tailored to suit your lifestyle whether thats a home theatre, gym, playroom, or additional entertaining area. Outdoors, your private backyard escape awaits. Stamped concrete continues into the rear patio, offering a perfect setting for al fresco dining and lounging. A modern swim spa and hard top 12x 14 canopy patio furniture, surrounded by ample yard space and mature landscaping for added privacy and relaxation. (id:55499)
Keller Williams Real Estate Associates
54 Hartley Avenue
Toronto (Briar Hill-Belgravia), Ontario
Fantastic turn-key opportunity awaits in Fairbank neighbourhood! This lovingly maintained, 2-storey detached house with 5 bedrooms and 3 washrooms has plenty of space and charm with just under 2000 sqft of above grade living space. Main floor features separate living room and dining room with a large kitchen and second eat-in area. Cozy den at the back of the house is ideal for small office or storage space, and enjoy a full washroom on the main floor. Step upstairs where you will find 5 bedrooms and a second full washroom. Perfect for a large, or growing family. The finished basement features an open concept recreation room with a second kitchen. Enjoy the convenience of a dedicated laundry room with washer/dryer and full sink. Step outside to the backyard from the basement's second entrance. The basement also features a large cantina/cold cellar for extra storage space. This is your opportunity to live on peaceful Hartley Avenue, steps to bustling Eglinton West and the soon-to-be finished Eglinton LRT. Close to No Frills, transit, shops, restaurants and so much more! (id:55499)
Area Realty Inc.
1803 - 4065 Brickstone Mews
Mississauga (City Centre), Ontario
Welcome to This Exceptional One-Bedroom Plus Den Condo, Ideally Located in the Vibrant Downtown Core of Mississauga. This Stylish and Modern Unit Offers a Spacious Open-Concept Living Area, Featuring Sleek Hardwood Flooring Throughout the Living Room and Den, Creating a Warm and Inviting Atmosphere. The Kitchen Is a Chefs Dream, Complete With Elegant Granite Countertops, Extended Cabinetry, and Ample Storage Space, Making Meal Preparation Both Functional and Enjoyable. The Condos Prime Location Puts You Within Walking Distance to All the Amenities You Could Need, Including Square One Shopping Mall, Sheridan College, Go Transit Station, YMCA, an Array of Restaurants, Theaters, and Grocery Stores Perfect For Those Seeking Convenience and a Dynamic Urban Lifestyle. Families Will Also Appreciate the Proximity to T.L. Kennedy Secondary School, Making This an Ideal Location for Those With Children. Whether You're Looking for a Bustling Urban Lifestyle or a Peaceful Retreat With Easy Access to Everything, This Condo Truly Has It All. Don't Miss Out on This Incredible Opportunity to Own in One of the Most Sought-After Areas in Mississauga! Building Amenities Include: Gym, Movie Theater, Guest Suites, BBQ Area, Party Room & More! (id:55499)
RE/MAX Real Estate Centre Inc.
3210 Saltaire Crescent
Oakville (Bc Bronte Creek), Ontario
OFFERS ANYTIME! Welcome to this beautifully customized Carr model Bungaloft by Branthaven in the Community of Bronte Creek, offering just over 2200 sq ft of thoughtfully designed living space. Set on a fully fenced, pie-shaped lot, this home features a resort-style backyard oasis with an inground saltwater pool by Pioneer Pools, Arctic Spa hot tub, multiple patios for entertaining or relaxing, BBQ gas hookup, and a storage shed. Professionally landscaped with exposed aggregate and patterned concrete, it's the perfect outdoor retreat. The striking exterior blends brick, stone, and stucco, highlighted by a covered front porch with a decorative column and glass entry door. Inside, the open-concept main floor boasts 9 ft ceilings, a vaulted ceiling in the living room with a gas fireplace, and a spacious kitchen with granite counters, breakfast bar, pantry, coffee/wine bar, and abundant cabinetry. A formal dining area offers a warm space for hosting. Convenient laundry with garage access is tucked just off the kitchen area. The main floor primary suite includes his-and-hers closets and a luxurious 4-pc ensuite with jet soaker tub and glass shower. An additional main floor bedroom offers flexibility as a guest room or office. Upstairs, the finished loft is a fantastic bonus area currently used as a media room, with two more generous bedrooms and a full bath, perfect for family or guests. The double garage includes custom shelving and garage mats. The exposed aggregate driveway with elegant French curbs allows parking for 3 more cars. The unspoiled basement is ready for future expansion, offering 9 ft ceilings, above-grade windows, a completed 4-pc bath, and a cold cellar. Prime location! Walk to parks, trails, shopping, top schools, a nearby hospital, and quick access to major highways. A one-of-a-kind home blending comfort, elegance, function, and luxury outdoor living! (id:55499)
RE/MAX Hallmark York Group Realty Ltd.
1285 Hart Crescent
Oakville (Fa Falgarwood), Ontario
Welcome to 1285 Hart Crescent! This beautifully maintained 4-level backsplit sits on a quiet crescent in the Lakeview Village community of Falgarwood. With its manicured front lawn and gorgeous apple blossom tree and autumn blaze maple, this home's exceptional curb appeal makes a lasting first impression. Step into your private backyard oasis - perfect for enjoying breathtaking sunrises at dawn and lounging poolside by day. Inside, the spacious foyer leads to the living and dining room, and a well-designed kitchen featuring custom oak cabinetry with smart storage solutions and a fold-down tabletop for added workspace. The upper level offers three bedrooms, including the primary, all with hardwood floors and feature 'Magic Windows' with retractable blackout shades & screens. The cozy lower-level family room includes a gas fireplace and walk-out to the pool & patio, plus a dedicated office/den with its own backyard access - ideal for working from home. The finished basement has a recreation/games room, laundry room with workshop, lots of storage space, as well as a cold room. The stunning backyard showcases an in-ground pool, professionally landscaped with interlock stone patios, natural stone accents, and lush gardens. Conveniently located near top-rated schools, parks, trails, shopping, recreation centre, and easy access to all major highways - this is one you wont want to miss! (id:55499)
Royal LePage Real Estate Services Ltd.
6 Edgebrook Drive
Toronto (Thistletown-Beaumonde Heights), Ontario
Welcome to Your Next Family Oasis in Etobicoke. This beautifully maintained two-storey home sits on an extra-deep 50 x 221.73 ft lot and offers approximately 2,783 sq. ft. of finished living space, combining comfort, functionality, and income potential. Ideally located on a quiet, family-friendly street in the heart of Etobicoke. The main floor showcases elegant hardwood floors and crown moulding, with a bright and spacious layout that includes a formal living room, a cozy family room with fireplace, and French doors opening into a sunny four-season sunroom. The dining room flows seamlessly into the kitchen, which features a walk-out to a large deck perfect for outdoor dining, barbecues, and entertaining. Upstairs, you'll find four generously sized bedrooms and two full bathrooms. The primary suite offers a peaceful retreat with a corner soaker tub, bidet, and separate shower. The additional bedrooms are filled with natural light and serviced by a second full bath with double vanity and deep tub. The fully finished basement functions as a private suite with two bedrooms, a full bathroom, a renovated kitchen, and open-concept living and dining areas. Enhanced by pot lights and a brick fireplace, it's ideal for in-laws or generating rental income. Outside, your private backyard oasis awaits featuring a heated inground pool, stone patio, pergola, outdoor BBQ station, and a dedicated exterior washroom. The fully fenced yard is beautifully landscaped for privacy and year-round enjoyment. Located just minutes from schools, parks, Hwy 401/427, Pearson Airport, Humber College, and major amenities. Disclosure: Family room, laundry, office and basement images have been virtually staged. (id:55499)
Exp Realty
3 Rollins Place
Toronto (Islington-City Centre West), Ontario
Enjoy a cozy 5 Bedroom bungalow in the heart of Prime Etobicoke On 50 Foot Wide Lot, Turn Key Move In Ready! Stunning "New" Renovation Nothing To Do But Move In. Exceptional Value In Quiet Cal De Sac Featuring HIGH vaulted ceilings 'New' Kitchen Cabinetry And Countertops, Flooring, Bathrooms, Sprayfoam insulation, Concrete and Fully Fenced And Landscaped. 3 Bedrooms On Main with primary ensuite and 2 Additional Bedrooms On Finished Lower Level With Bathroom And Recreational Room! Too Much To List! Please See Attached feature sheet All NEW Existing Appliances, Fridge, Stove, Washer, Dryer, Dishwasher, Elf's, Window Coverings, Shed In Backyard walking Distance To All Amenities Major Hwys, Shopping Centres SCHOOLS & Parks. Book a showing and explore much more ........ (id:55499)
Right At Home Realty
43 - 2701 Aquitaine Avenue
Mississauga (Meadowvale), Ontario
***FORCED AIR GAS FURNACE AND CENTRAL AIR CONDITIONING** Welcome to this beautifully updated 3-bedroom ground-floor condo townhouse perfect for first-time buyers and young families! With fresh paint and new flooring throughout, this home offers a stylish yet cozy feel from the moment you walk in. An eat-in kitchen and large dining area are perfect for entertaining. Enjoy the private backyard for bbq's! The updated washroom and 2-piece ensuite add modern comfort, while the cleverly placed home office nook makes working from home a breeze. Enjoy the convenience of a parking for 2 cars with one garage and one driveway space. This unit has walkable access to Lake Aquitaine, Meadowvale Community Centre, and nearby shops, cafes, and restaurants. Nestled in the highly ranked Meadowvale school district with easy access to the 401, this home is a dream for commuters and outdoor lovers alike. Thoughtfully designed and move-in ready, don't miss this chance to own an affordable, family-friendly home surrounded by parks and trails! (id:55499)
Keller Williams Real Estate Associates
1337 Daniel Creek Road
Mississauga (East Credit), Ontario
Gorgeous, Charming home backing onto River Valley backyard privacy on 40 x 120 ft lot with Walkout Basement, nestled In The Core Of Mississauga. 4 Massive Bedrooms w/3 full ensuite baths on 2nd floor (Primary ensuite with both soaking tub & separate shower and bright, spacious skylight)! Well-designed and Very Functional Layout W/ Pot Lights On Main floor, w/ Extra Office Room Conveniently & laundry w/garage access, large family room open to the kitchen/breakfast area with central island, Family room is open to above, airy and open Concept W/ A double stunning, bright skylight fullfill with natural light! From the kitchen, walk out to the huge balcony in Tranquil Backyard. Finished walk-out Basement with large home theater with Pot Lights throughout, a Japanese-style tatami sitting area, and one bedroom with an ensuite W/4 piece bath, oversized storage room, and cold room! The backyard backs onto a natural preserve with a ravine and forest view, offering privacy with no rear neighbors. Located on a quiet street in a highly sought-after location. Walk to schools, park, bus, and shopping! The floor plan is available online(Attachments). **EXTRAS** All Existing Light Fixtures, Window Coverings, Fridges, Dish Washer, Washer/Dryer, Stove, A/C , Furnace. Easy Access To Hwy 401/403/407, And Heartland Centre. Steps To Credit River & Trails. (id:55499)
Nu Stream Realty (Toronto) Inc.












