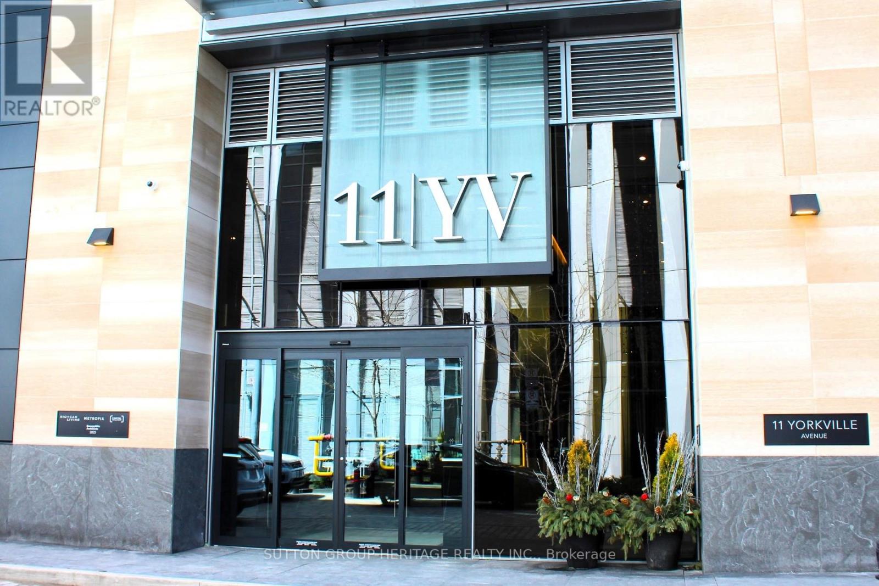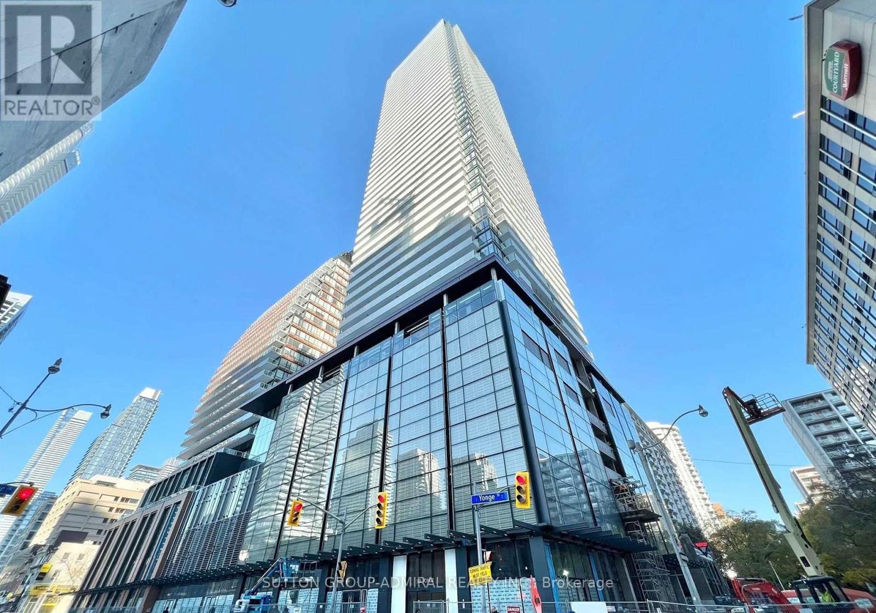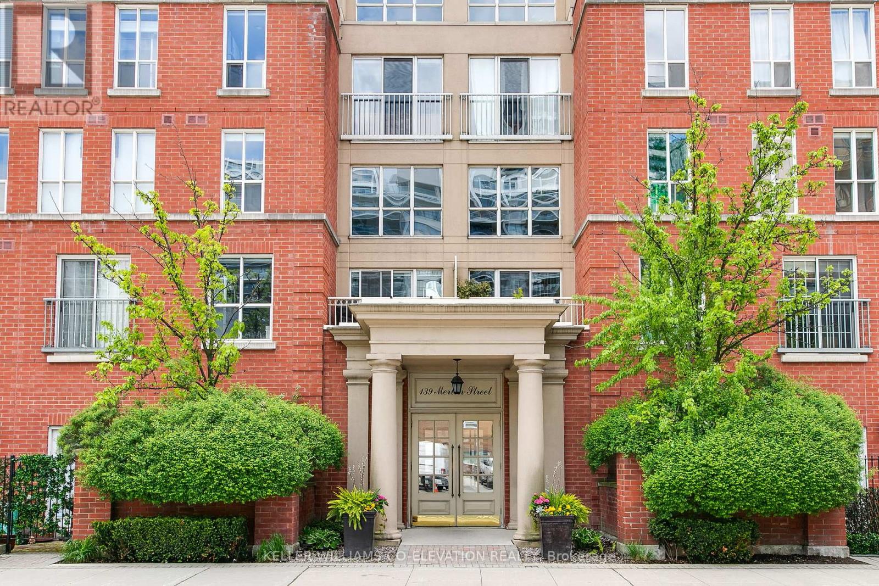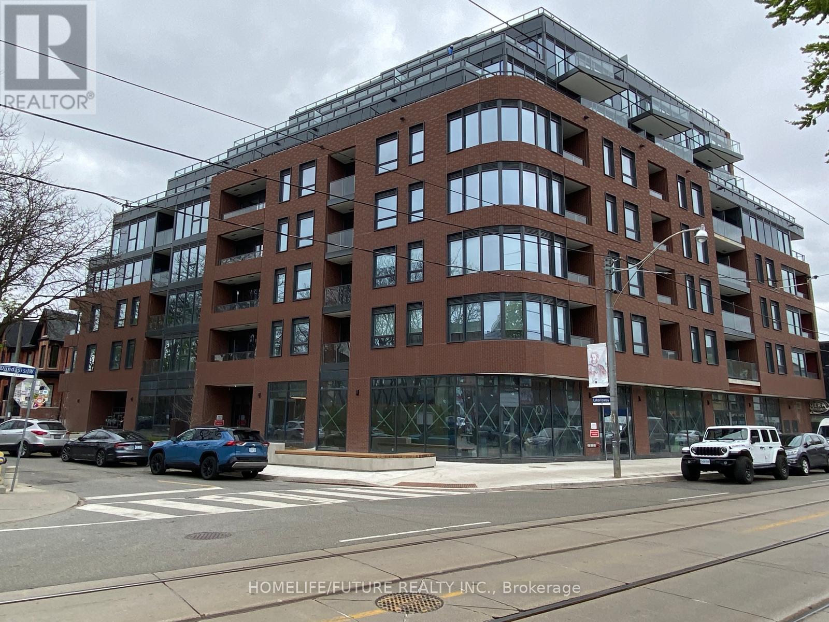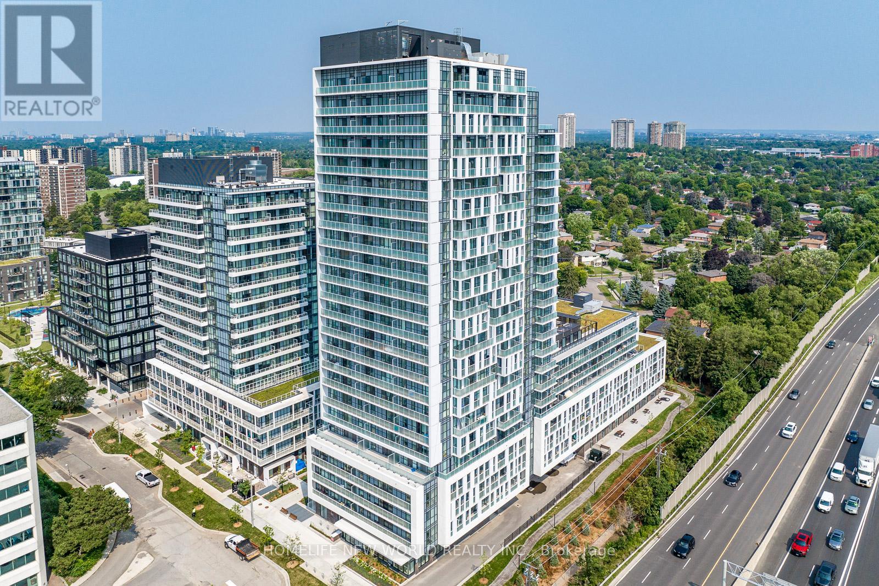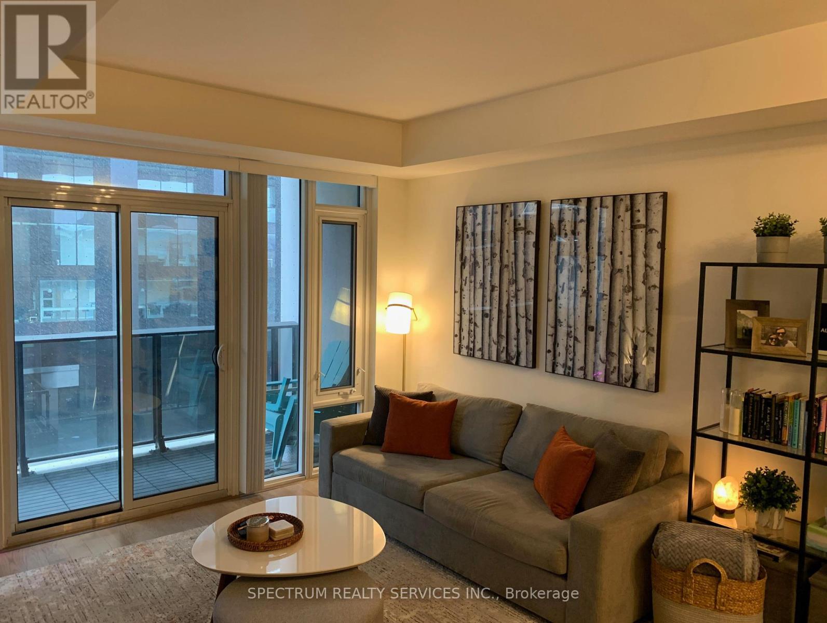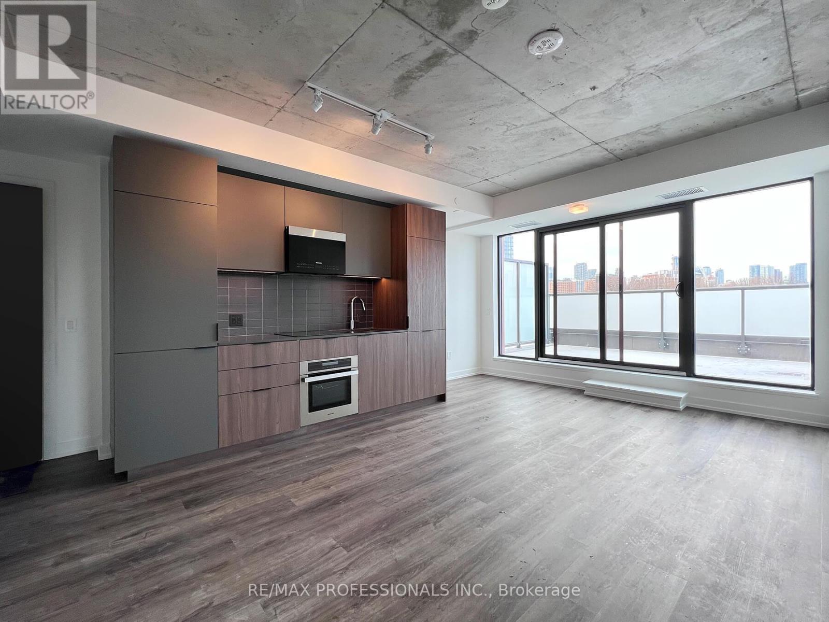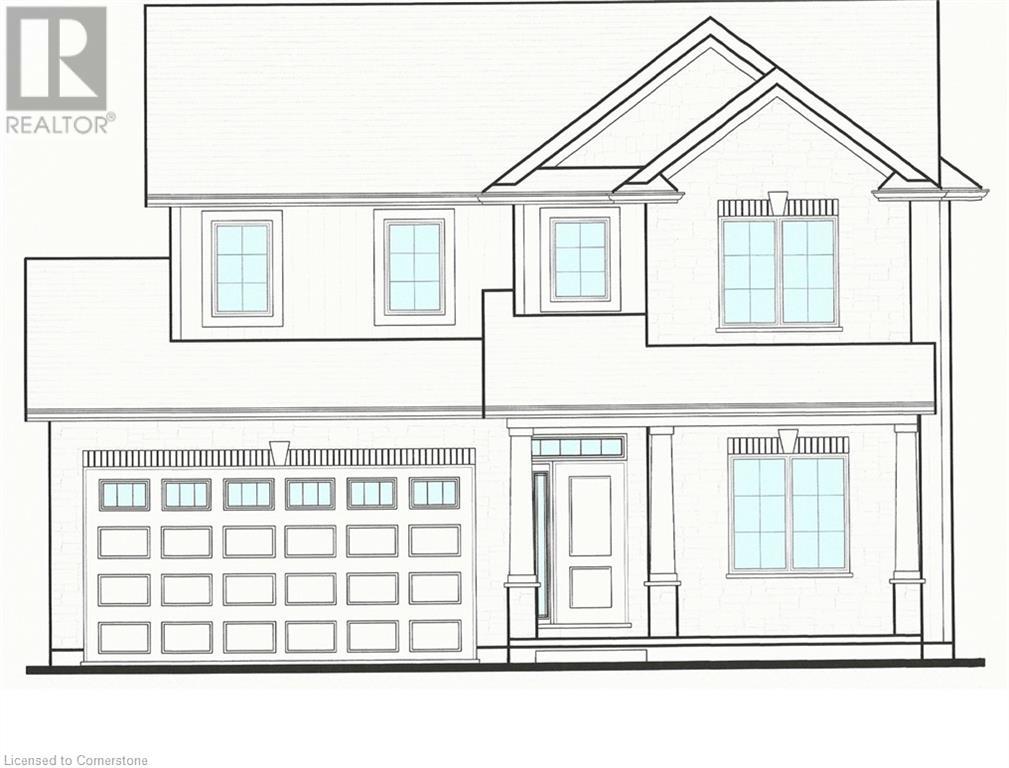4507 - 11 Yorkville Avenue
Toronto (Annex), Ontario
An Incredible Opportunity to be the First to Live in this Upscale 2-Bedroom Corner Unit with a Spectacular Panoramic View of the City! This Suite Offers Style, Sophistication and an Open-Concept Layout with Multiple Large Windows that Provide Plenty of Natural Light. Almost 800 Sq.Ft. of Elegantly Designed Living Space with 9 Ceiling + Oversized Balcony. Absolutely Stunning Kitchen is Fully Equipped with Premium Miele Appliances and a Beautiful Waterfall Dining Island, Built-in Wine Fridge and Chilling Station that is Ideal for Cooking and Entertaining. Two Spacious & Luxurious 'Hotel Inspired' Bathrooms. This is a Brand New 5-Star Luxury-Type of Building with 24/7 Concierge/Security, State of the Art Fitness Centre, Infinity Edge Indoor/Outdoor Swimming Pool, Zen Garden, Outdoor Lounge Complete with BBQs, Wine Tasting Room, Multi-Functional Indoor Lounge, Business Centre, Movie Theatre & Much More! *** Yorkville - Toronto's Most-Highly Coveted Neighbourhood! *** Incredible Location with Convenient Access to TTC, Yonge & Bloor, World-Class Shops, Top Schools/Universities, Designer Brands, Restaurants, Entertainment, Art, Culture and Social Events. Walking Distance to Everything! Many Upgrades, 1 Parking Spot & 1Locker Included! (id:55499)
Sutton Group-Heritage Realty Inc.
812 - 501 Yonge Street
Toronto (Church-Yonge Corridor), Ontario
Welcome to 501 Yonge St., a contemporary gem nestled in the heart of Downtown Toronto. This impressive residence offers a spacious and light-filled layout featuring 3 bedrooms and 2 bathrooms. The expansive floor-to-ceiling windows bathe the interior with natural light, creating a warm and inviting atmosphere throughout the day. Boasting a modern design and clean lines, this unit provides an open-concept living and dining areas flow seamlessly, making it perfect for both entertaining and relaxing. Located in a vibrant neighbourhood, you'll have convenient access to the city's finest dining, shopping, and entertainment options right at your doorstep. (id:55499)
Sutton Group-Admiral Realty Inc.
631 - 139 Merton Street
Toronto (Mount Pleasant West), Ontario
Welcome to stylish Midtown living in one of Toronto's most desirable neighbourhoods. This bright and spacious 2-storey suite offers incredible south-west views overlooking the Beltline Trail and lush green space from your private balcony. The main floor features an open-concept layout with a generous kitchen complete with a large peninsula island and breakfast bar, combined living and dining areas, and a tucked-away 2-piece powder room. Upstairs, you'll find a spacious primary bedroom, a large den that can easily convert into a second bedroom, a 4-piece bath, and in-suite laundry. Enjoy the best of city living with direct access to the Beltline Trail and everything Davisville Village has to offer. Just steps to Davisville Station, Yonge Streets shops, cafés, parks, gyms, and more. Easy access to downtown and major commuter routes makes this an unbeatable location. (id:55499)
Keller Williams Co-Elevation Realty
1 Salinger Court
Toronto (Pleasant View), Ontario
Welcome To This Charming And Spacious Detached Bungalow On A Generous 61 Ft Lot In A Peaceful Court Setting Within The Sought-After Pleasant View Neighbourhood! Cherished By The Same Family For Four Decades, Perfect To Move As I, Great Renovation. The Large Eat-In Kitchen, Complete With A Breakfast Nook, Awaits Your Creative Updates. The Main Level Features Three Generously Sized Bedrooms, With The Primary Offering Semi-Ensuite Access. A Separate Side Entrance Leads To The Bright, Open Basement, Featuring A Combined Family Room And Kitchen, Separate Laundry, A 3-Piece Bath, And A Massive Recreation Room With A Wet Bar And Brick Fireplace Perfect For Transforming Into A Spacious Apartment. Enjoy The Convenience Of Nearby Schools, Pleasant view Community Centre & Arena, Fairview Mall, And Excellent Commuter Access To The DVP, 404, And 401. With A Double Car Garage, Private Driveway. **EXTRAS** 2 Fridges, 2 Stoves, Washer, Dryer, All Electrical Light Fixtures (id:55499)
Psr
410 - 5 Lakeview Avenue
Toronto (Trinity-Bellwoods), Ontario
Welcome To The Twelve Hundred Condos Be The First To Live In This Brand-New, Never-Occupied 1+1 Bedroom Suite In The Twelve Hundred, A Boutique Condo Residence In The Heart Of Trinity BellwoodsOne Of Torontos Most Vibrant And Sought-After Neighborhoods. This Bright, Modern Unit Features Sleek Finishes Throughout, Including Quartz Countertops Stainless Steel Appliances, In-Suite Laundry, And Stylish Laminate Flooring. The Spacious Open-Concept Layout Is Perfect For Working From Home, Relaxing, Or Entertaining With Ease. Offering Some Of The Best Restaurants, Cafés, And Shops In Toronto. You're Also Only A 7- Minute Walk To Trinity Bellwoods Park Ideal For Morning Jogs, Weekend Picnics, Or Catching Up With Friends. With A Walk Score Of 93 And Transit Score Of 100, Everything You Need Is Within Reach. (id:55499)
Homelife/future Realty Inc.
818 - 188 Fairview Mall Drive
Toronto (Don Valley Village), Ontario
Great Location Next to 401 & 404, Subway, Fairview Mall, Public Library, T&T Supermarket At Footsteps! Spacious 2 Bedrooms 2 Bathrooms. With Unobstructed East View & Double Balcony. Move In Any Time. With Floor To Ceiling Windows with Plenty Of Sun. 9 FT Ceiling With nice Layout. Modern Open Concept Kitchen With Quartz Counter, Backsplash And Built-In Stainless Steel Appliances, Washer And Dryer! Primary Bedroom with 3 Piece Ensuite Bathroom. One Parking Underground and Building with Visitor Parking. Enjoy top tier amenities, including a fitness centre, BBQs. Rooftop deck, 24-hour concierge and more . (id:55499)
Homelife New World Realty Inc.
1009 - 101 Charles Street E
Toronto (Church-Yonge Corridor), Ontario
luxury Condo With Gorgeous City View. Bright, Spacious Bachelor W/9 Ft Ceiling . Modern Kitchen W/ Stainless Steel Appliances, Backsplash. Plenty Of Kitchen & Bathroom Storages. Walk To Subway, Bloor,Yonge, Starbucks, Bars & Supermarkets, Restaurants And More. Concierge 24Hr, Luxurious Amenities - Gym, Outdoor Pool, Party Lounge W/ Catering Kitchen, Steam Rooms. (id:55499)
Homelife Landmark Realty Inc.
305 - 330 Richmond Street W
Toronto (Waterfront Communities), Ontario
Spacious 2 Bedroom With Large Terrace & Locker. 836 Square Feet + 71 Square Foot Terrace. 9 Ft Ceilings, Only On Third Floor With No Wait For Elevator. Quality Greenpark Built. Located In The Entertainment District. Amenities, Concierge, Rooftop Pool, Games Rooms, Fitness Studio, Steps To UofT, Walk To Financial & Fashion District. Landlord Prefers Non Smoker, No Pets. (id:55499)
Spectrum Realty Services Inc.
305 - 57 St Joseph Street
Toronto (Bay Street Corridor), Ontario
Soaring 9' Ceilings & Floor-To-Ceiling Windows In The Heart Of Bay Street Corridor! Nestled In One Of Torontos Most Vibrant Neighborhoods, This Stunning One Bedroom Suite Offers Unparalleled Access To The Best Of Downtown Living. Just Steps From The Financial District, Fashion & Garden Districts, Hospitals, Toronto City Hall, Ryerson University, UofT, And Bustling Downtown Yonge. Experience Luxury With A 24-Hour Concierge, Striking Atrium-Style Lobby, A Beautiful Rooftop Garden, Outdoor Pool, And A BBQ Deck --- Perfect For Relaxing Or Entertaining. Don't Miss This Rare Opportunity To Live In The Center Of It All! (id:55499)
RE/MAX Condos Plus Corporation
5 Hastings Drive
Long Point, Ontario
Your lakeside paradise awaits you! This open concept three bedroom, one bathroom, four season cottage has a spacious screened porch, updated kitchen with 12’ quartz counter top, touch faucet, stainless steel dishwasher, fridge, 36” stove, microwave and vent hood. Stackable washer and dryer in the bathroom. California shutters in all three bedrooms. The kitchen, living room and dining room take advantage of the breathtaking views of the lake. Entertain on the 40’ X 10’ deck with space for barbeque, dining and lounging areas. Or delight in the spectacular views while sunbathing or sipping a cool beverage on the 43’ X 12’ beachside deck. Very private fully fenced in back yard to keep your furry friends safe. Privacy panels are a nice addition to the backyard. Safe water access and waterfront erosion protection installed by a professional. Low maintenance property so you can relax and bask in the sunlight. End the day by cozying up to the fire pit. And lastly, this property is located on a quiet paved road, off the beaten path, and Resort Residential zoning NOT Hazard Land zoning. Make this your very own getaway! (id:55499)
Coldwell Banker Momentum Realty Brokerage (Port Rowan)
409 - 28 Eastern Avenue
Toronto (Moss Park), Ontario
This unit has a massive terrace so big, you'll forget you're at home and not at your favorite patio spot. Parking and locker included! Brand new 12 storey building by Alterra in the heart of Corktown. You can walk to Terroni Sud Forno (Spaccio East) in two minutes and Mercury Espresso in three minutes, no need to leave the block! This stylish unit faces onto a quiet side street and features a functional layout, including primary bedroom with ensuite and private second terrace.. Premium ammenities to include a 24 Hour Concierge, BBQ Permitted, Bike Storage, Car Share Program, Gym, Meeting Room, Parcel Storage, Party Room, Pet Spa, Rooftop Deck/Sundeck, Indoor and Outdoor Child Play Area, Outdoor Patio, Business Centre, Library, Lounge and Billiards / Table Tennis Room. Walk to Mercury Espresso in 3 minsOnly minutes from the downtown core, this unit is steps from TTC streetcars, George Brown College, Distillery District, Corktown Commons, King St. East, Canary District, St. Lawrence Market, the Distillery District, Front Street, Corktown Commons and easy access to the DVP. (id:55499)
Keller Williams Co-Elevation Realty
74 Duchess Drive
Delhi, Ontario
Presenting The Maplewood Model, an exquisite custom-built two-storey home offering 1813 sq. ft. of living space, nestled on a 51' x 123' lot within Bluegrass Estates, Delhi's latest subdivision. The welcoming covered front porch sets the tone for the home. The main floor impresses with 9' ceilings, pot lights, and elegant flooring. The kitchen, a culinary dream, boasts an island, granite countertops, and bespoke cabinetry. Also on the main floor is a handy 2 pc powder room, spacious living area, and access to the covered back deck. The upstairs primary bedroom captivates with its sloped tray ceiling, expansive walk-in closet, and an ensuite featuring a double sink vanity and tiled shower. Additionally, there are two more bedrooms, one with a walk-in closet, a 4 pc. bathroom, and the laundry room conveniently located on the same floor. The unfinished basement offers endless possibilities for customization. The price includes the lot, HST, and a fully sodded yard. Taxes are to be assessed. With many options to choose from, make your inquiry today! (id:55499)
Coldwell Banker Big Creek Realty Ltd. Brokerage

