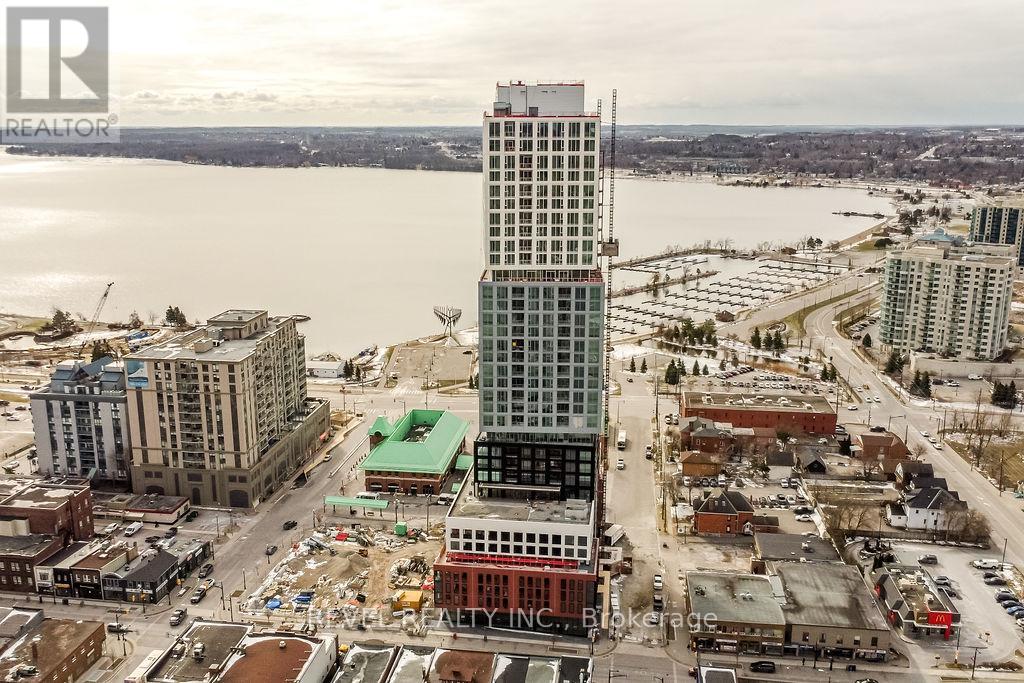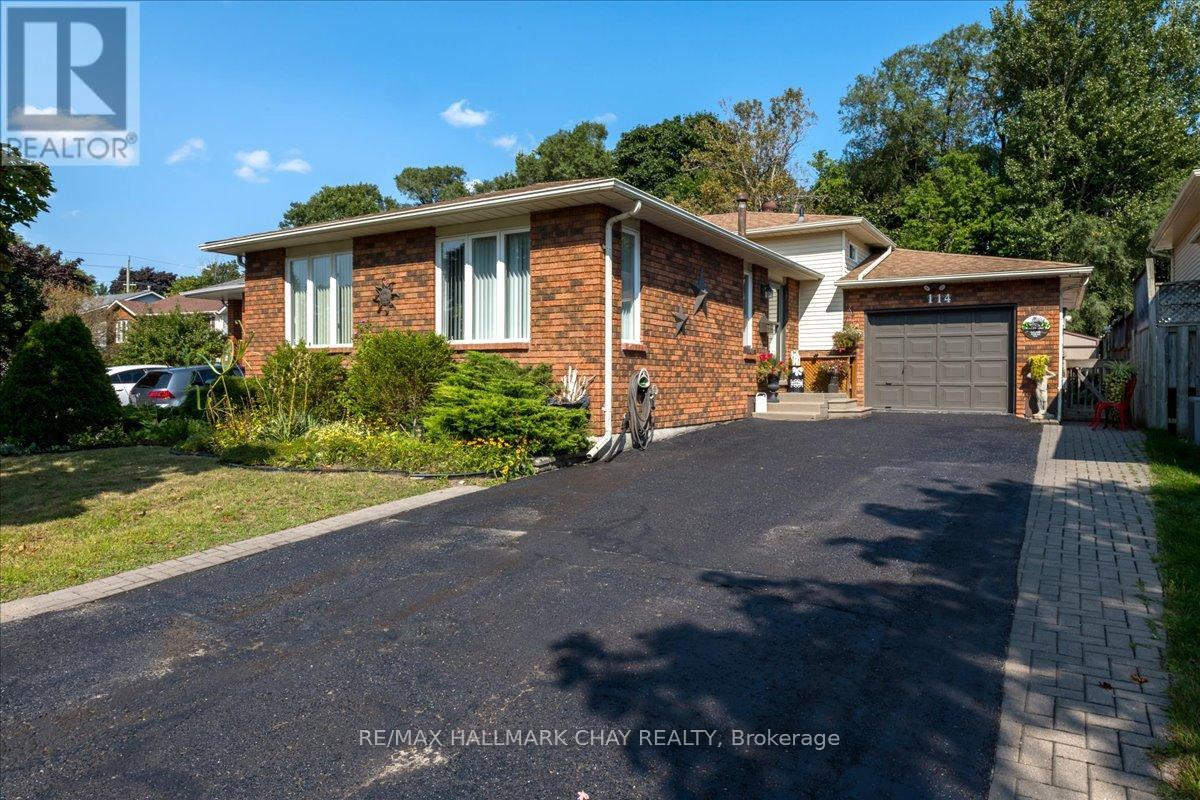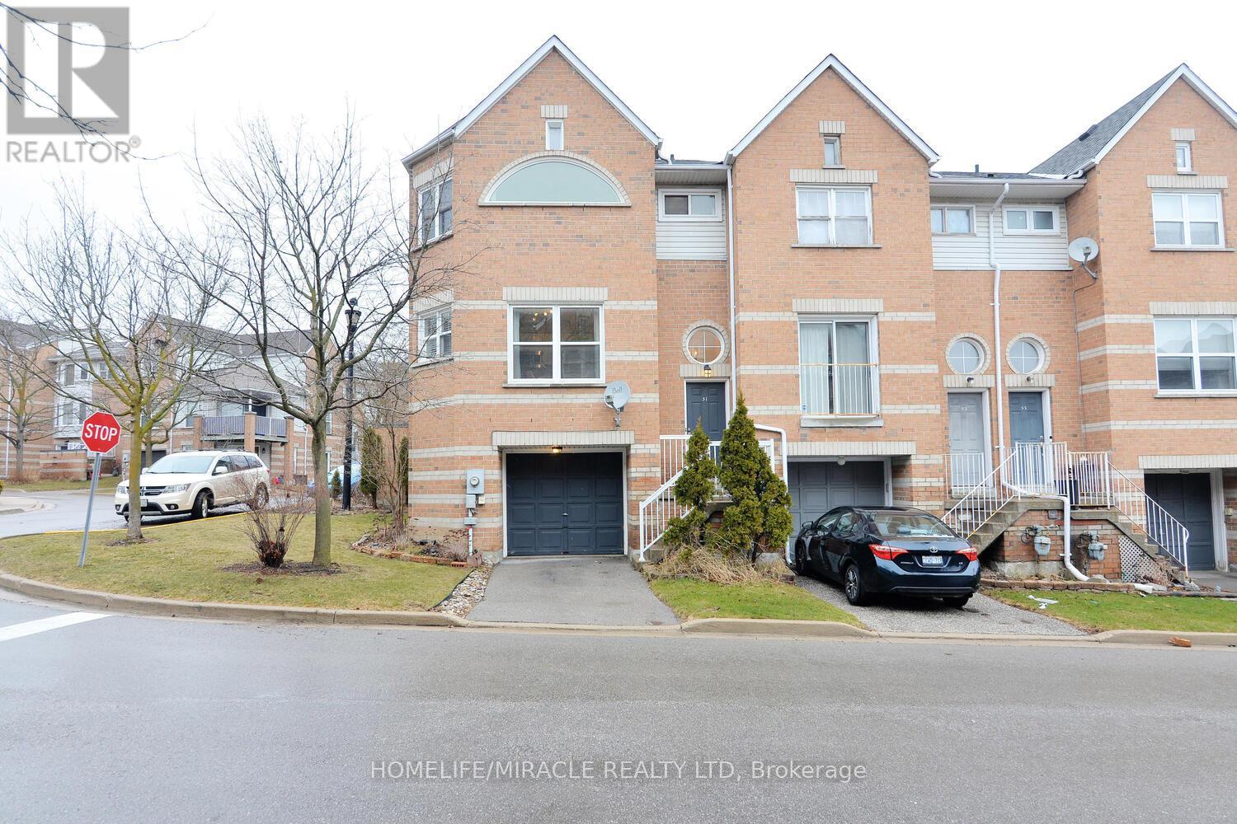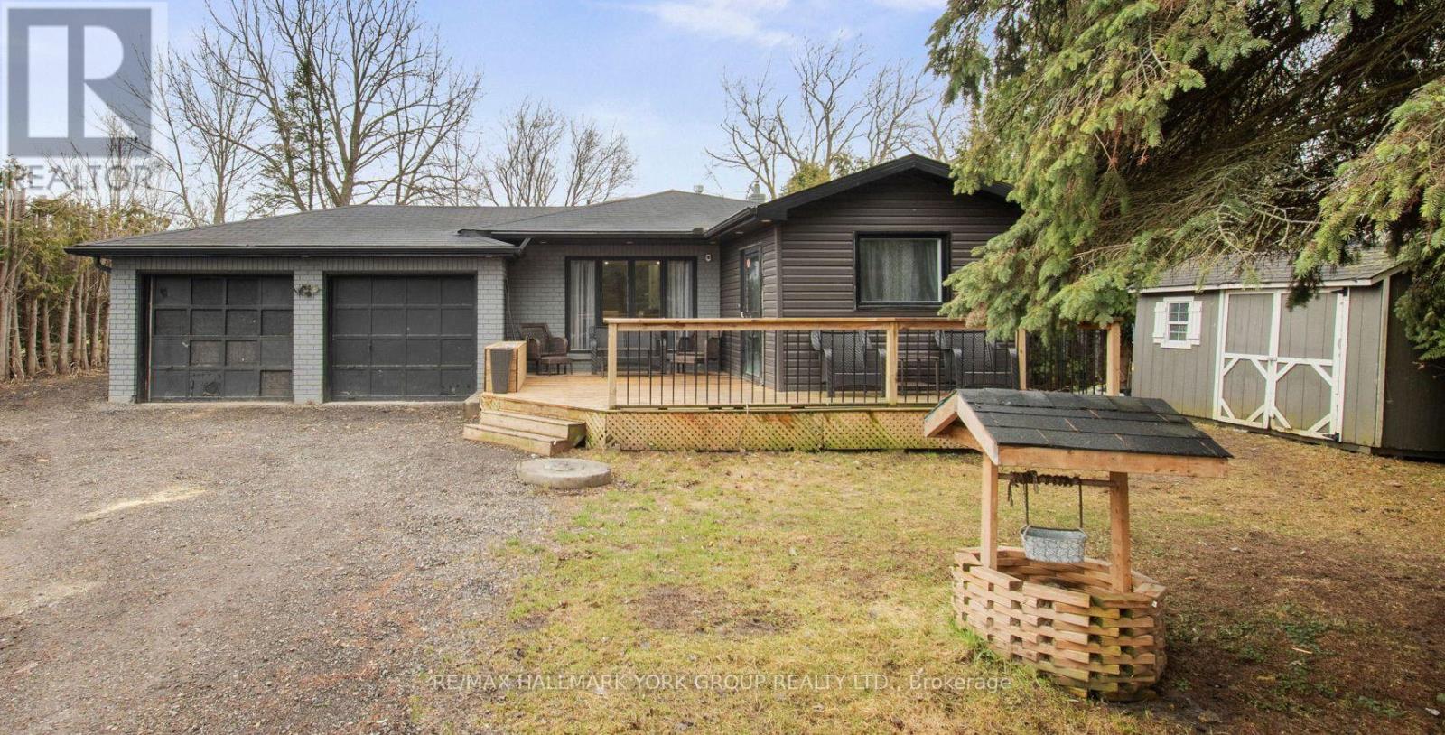165 Taylor Drive
Barrie (Bayshore), Ontario
This isn't just another house hitting the market; it's the home you've been waiting for- no compromises. Location-perfected. Value-apparent. Lifestyle-full. A spacious 4-bedroom, 2.5-bathroom family haven in one of Barrie's most desirable neighbourhoods, a Kempenfelt Bay-side community nestled on a quiet very popular street with no sidewalks for added privacy, this home offers a fully fenced backyard-your private oasis for summer BBQs and playtime. Step inside to fresh updates, including brand-new flooring and paint, and a layout made for a growing family with busy days, cozy nights & grand gatherings. The main floor of the home features a bright living room, a family room warmed by a gas fireplace, and a versatile den or dining room (also perfect as a home office, playroom, or quiet retreat) & a bright kitchen with walk in pantry. The finished basement is a great very large space flooded with natural light from large windows & featuring an extra bedroom and a versatile bonus room for a potential gym, hobby room or music room, just waiting for your vision of finish. Location? Absolute perfection. People know this street! Just minutes from Barrie's sparkling waterfront, scenic trails, waterfront parks where neighbors gather, the GO Train, and an easy drive to Highway 400, and yes, it is in the valued Algonquin Ridge school catchment area that many people search for. Even without kids this is a component of future value. This isn't just a house- it's a wise investment in your family's future. This isn't just a house- it's your launchpad for your life. Whether you're building equity, starting a family, or just craving a backyard for your dog this home adapts to YOUR life and your goals and will future proof your real estate investment. This isn't just another house - it's the home that finally checks all your boxes. With its flexible layout, bonus spaces, and move-in ready condition, 165 Taylor Drive is ready to handle your today and gracefully adapt to your tomorrow. (id:55499)
Century 21 B.j. Roth Realty Ltd.
2502 - 39 Mary Street
Barrie (City Centre), Ontario
Welcome to Suite 2502 at Debut Condos Where Luxury Meets Lakefront Living. Experience panoramic views of the City of Barrie from this stunning, brand-new 3-bedroom condo in the heart of the city's vibrant waterfront. This thoughtfully designed 1,043 sq ft suite features floor-to-ceiling windows, 9 ft ceilings, and modern, upscale finishes throughout. The open-concept kitchen is equipped with state-of-the-art appliances, seamlessly connected to the living and dining areas perfect for entertaining or relaxing in style. The primary bedroom includes a spacious walk-in closet and a private 3-piece ensuite with a tiled glass shower. Two equally sized additional bedrooms and a 4-piece main bathroom offer plenty of flexibility for families, guests, or a home office. Lease price + utilities, includes 1 underground parking, locker and available for immediate occupancy. Enjoy a prime location, just steps to downtown Barrie, where you'll find fine dining, boutique shopping, entertainment, the beach, marina, trails, public transit, the GO Train, and major commuter routes. Residents of Debut Condos will soon enjoy world-class amenities, including a fitness Centre, community BBQ area, rooftop terrace, and a spectacular infinity pool overlooking Kempenfelt Bay. This is more than a home its a lifestyle. Don't miss your chance to be part of Barrie's waterfront transformation. Book your showing today! (id:55499)
Revel Realty Inc.
114 Chieftain Crescent
Barrie (Allandale Heights), Ontario
Need room to grow your family or have teenagers that need their own space? Consider this beautifully maintained 3+2 Bedroom 3 bathroom home over 2100 sq ft. Located in prime location with easy access to schools, shopping & Highways just minutes from Barrie's waterfront. Bright sunfilled home. Eat-in kitchen with convenient walkout to private side deck with natural gas hook up for BBQ. One of the five bedrooms is perfectly suited as a home office, with its own walkout to the deck and back yard making it an ideal space if you work from home or as a guest suite. The spacious family room impresses with its soaring 9-foot ceilings and cozy gas fireplace. Its a perfect room for relaxing with family or friends. Lower bathroom's soaker tub provides a spa-like retreat .Throughout the home, you'll find carpet free flooring offering easy maintenance and a sleek, contemporary look. Not your usual storage space found in a split level. There is a hobby room, extra storage or a fun play area that kids will absolutely love. Bonus space with no need to duck if under 6ft tall. The back yard offers amazing privacy in the city offering a perfect spot for gardening, relaxing, summer cookouts & entertaining. Extra-deep garage is not just for parking; it has room for a workshop, perfect for hobbyists or extra storage needs. Furnace 2023, shingles 2017, A/C 2022, floor plans contained in Video link You will not be disappointed, put 114 Chieftain on your house hunting list. floorplan attached (id:55499)
RE/MAX Hallmark Chay Realty
51 Brandy Lane Way
Newmarket (Armitage), Ontario
Bright,Beautiful,Updated Move-In Ready End Unit 3 bedroom 3 washroom Townhouse with Finished basement with separate entrance with very low maintenance.Steps To Yonge St Shops,Restaurants,Go & Public Transit,Schools,Park & More. Spacious Floor plans(1435 Sq Ft+ Fin Bsmnt),L Shaped Living/Dining Room With A W/O To Deck & Fenced Landscaped Yard,Updated Kitchen, Master 4 Pce Ensuite & His/Her Closets, Garage Entrance Into The Bsmnt And Lots Of Guest Parking Steps From The House.Updates Incl Many Windows replaced in 2018,Roof 2018,Water Softener and 4 Stage RO System along with hot water tank owned(2021),Backyard Interlocking and flower bed 2021,Fence 2023, Front Porch 2021 (Railing Replaced), Quartz Kitchen countertop 2025,Powder room washroom and master bedroom washroom 2024 and 2025, Central Vaccum as is. Near to Mulock Park(A 16-acre green oasis set under a gorgeous tree canopy in the heart of urban Newmarket at the corner of Mulock Drive and Yonge Street.Mulock Park will be a four-season hub for recreational activities ranging from active exploration to peaceful retreat, and encompassing artistic expression, historic education and reflection), Biggest house in Neighbourhood with lowest maintenance in Whole NewMarket. Status Certificate available. (id:55499)
Homelife/miracle Realty Ltd
53 Janes Crescent
New Tecumseth (Alliston), Ontario
Located In The Highly Sought-After Treetops Community. This Beautifully Designed 4-bedroom,3-bathroom Home Offers Over 2,000 Sq Ft Of Functional Living Space With Exceptional Upgrades Throughout. The All-Brick & Stone Exterior Offers Stunning Curb Appeal, While Inside You'll Find An Open-Concept Layout With Upgraded Hardwood Flooring, A Bright Home Office, And A Spacious Family Room Perfect For Entertaining. The Chef-Inspired Kitchen Features A Premium 36 6-burner Stainless Steel Gas Stove, Extended Quartz Countertops, Custom Two-Toned Cabinetry, Designer Backsplash, And Upgraded Fixtures. The Upper Level Includes Four Generously Sized Bedrooms And A Convenient Second-Floor Laundry. The Lower Level Is A Bright, Open Space With High Ceilings And Large Windows Ideal For A Future Basement Apartment Or A Custom Rec Room. Endless Possibilities For Additional Living Space Or Income Potential. Close To Hwy 400, Schools, Parks, Golf Courses, Shopping, And Recreational Facilities. A Perfect Blend Of Comfort, Style, And Location. (id:55499)
RE/MAX Premier The Op Team
2 Agar Lane
Vaughan (West Woodbridge), Ontario
Experience upscale luxury living in this beautiful 3-bedroom, 3-bathroom, plus den end-unit condo townhouse built by Dunpar. Thoughtfully designed and meticulously cared for by its original owner, this home offers a rare blend of style, functionality and security in a prime location. Adjacent to the fully equipped kitchen, enjoy the southern exposure private terrace with power retractable awning and built in gas line ideal for outdoor entertaining and al fresco dining. Custom- built cabinetry and a gas fireplace offers warmth and ambiance in LR with built-in surround sound, hardwood and premium tile flooring in main areas with Berber carpet in bedrooms, California shutters, pot lights throughout, custom painted interior for a fresh and modern look. The entire top floor is dedicated to a luxurious primary suite featuring a south-facing balcony, a walk-through closet with custom cabinetry, and a spacious ensuite bathroom complete with a separate jacuzzi tub and glass-enclosed shower. Tankless water heater and water softener (2024), air conditioner (2022), Sprinkler system and central vacuum. Spacious Tandem Garage for 2 vehicles, custom cabinetry and walls for storage. This is not your average townhouse, it's spacious, stylish, and move-in ready, with everything you've been looking for. (id:55499)
Homelife/vision Realty Inc.
294 King Road
Richmond Hill (Oak Ridges), Ontario
Welcome To Your Majestic Retreat At 294 King Road, Oak Ridges Richmond Hill! Step Into An Oasis With This Spacious 3 Bed 3 Bath Freehold Townhouse By Stateview Homes. Nestled In A Serene Neighbourhood, This Property Boasts Elegance & Convenience. Attached Garage For 2 Cars Ensures Your Vehicles Are Secure, While The Driveway Offers Additional Parking For Guests. Just 7 Minutes From King City Go Station & 11 Minutes From Bloomington Go Station. Families Will Appreciate The Proximity To Renowned Schools Like Oak Ridges Public School, King City Secondary School, Trinity International School, Discovery Academy And Country Day School For Private Education Options. Explore Nearby Parks, Indulge In Shopping Sprees At Local Boutiques, And Savory Culinary Delights At Nearby Restaurants. Don't Miss Out On The Opportunity To Make This Majestic Property Your Own Castle In The Heart Of Oak Ridges In Richmond Hill! Photos Were Taken From Last Listing, Unit Is Currently Vacant. (id:55499)
Real Broker Ontario Ltd.
28 Michael Drive
Richmond Hill (North Richvale), Ontario
Welcome to this beautifully upgraded, move-in ready townhome in North Richvale, one of Richmond Hill's most desirable neighbourhoods. This home boasts 4 spacious bedrooms, 3 updated bathrooms and over 1,500 sqft of thoughtfully designed living space plus a finished basement. The main floor features an open-concept and functional layout, with access to a spacious and fully-fenced backyard with an interlocked patio. Lovely updated kitchen with tons of cupboards providing ample storage. Primary bedroom features a spacious walk-in closet and modern 4 piece ensuite. The garage features direct access to both the house and the backyard for added convenience. Nestled on a quiet street and surrounded by nature, situated right next to Richvale Greenway Trail & Ravine.Located in the heart of North Richvale, this home is surrounded by a vibrant, family-friendly neighbourhood known for its top-rated schools and outstanding recreational amenities, including the Lebovic Campus and Richvale Community Centre, shopping at Hillcrest Mall, a wide selection of restaurants and cafes along Yonge Street, numerous grocery stores (Longos, No Frills, T&T) and easy access to both public transit and major highways (407, 404, 400). Recent Upgrades Include: Engineered Hardwood Floors (2021) Hardwood Stairs & Banister (2021) Door Trim & Baseboards (2021) Driveway & Walkway (2021), Upstairs Light Fixtures (2021), Fence (2022), Powder Room (2023), Skylight (2023), Metal Roof Vents (2023) Garage Door Framing (2024) Portico (2024). A must see! (id:55499)
RE/MAX Hallmark Realty Ltd.
6049 13th Line
New Tecumseth, Ontario
99.73 acres M/L, Ideally located in the area of the growing Town of New Tecumseth. Just minutes to Alliston, home of Honda Canada Manufacturing and the growing community of Beeton with convenient access to major highways. Many desirable features of this scenic property include 2 road frontages, 2 entrance ways, exceptional views, rolling topography for recreational activities, a 4 bedroom farmhouse, bank barn and flowing creek. The 2nd entrance is located on the 12th Line. The land is well suited to cash crops and currently being farmed by a tenant farmer. Note: subject property being sold in "as is, where is' condition. No sign on property - subject property farmland leased for 2025. (id:55499)
Royal LePage Rcr Realty
40 James Stokes Court
King (King City), Ontario
**Open House Sat/Sun June 7-8** Welcome to 40 James Stokes Court, an elegant and fully loaded luxury home situated on a premium lot in the prestigious Kingsview Manor community. This masterpiece spans over 7,000 sq. ft. of meticulously designed living space, offering sophistication, comfort, and natural beauty. From the high-end KitchenAid appliances in the main kitchen to the high-end Wolf appliances in the fully finished basement kitchen, every detail has been thoughtfully curated for both everyday living and entertaining. This fully integrated Smart Home features state-of-the-art automation, bringing convenience to your fingertips. Built with efficiency and comfort in mind, this home is equipped with Gas & Radiant heating, ensuring superior warmth and energy savings year-round. Additional features include a water filtration system for soft water, a backup generator and the added benefit of no rental equipment. Step outside to your private oasis, complete with a multi-sport court, an enclosed loggia with a walk-out, and a separate outdoor entrance to a dedicated outdoor/indoor bathroom. Backing onto a tranquil ravine, this home offers breathtaking views and ultimate privacy. Located minutes to Hwy400, and King City GO Station, this stunning home offers the perfect combination of luxury and convenience. (id:55499)
Royal LePage Signature Realty
24115 Thorah Park Boulevard
Brock, Ontario
Welcome to 24115 Thorah Park Blvd a beautifully renovated 4-level back split nestled on a spacious 75x192 ft lot in a serene family friendly community by Lake Simcoe. This 4+1 bedroom, 2-bathroom home offers the perfect blend of comfort, space, and functionality ideal for families, work-from-home professionals, or weekenders looking to escape the city. Step into the open-concept main level featuring a sun-filled living and dining area, complemented by a large kitchen centre island with stainless steel appliances and ample counter space perfect for hosting. Kitchen includes a coffee station and a convenient walk out to a hard line gas BBQ area. The lower level boasts a massive primary retreat with a walk-in closet, spa-like ensuite to relax in. Upstairs, you'll find three generously sized bedrooms one of which connects as a shared ensuite. These bonus rooms are perfect for a growing family, an office, guest suite, or gym, possibilities are endless. The partially finished basement offers even more living space, a large recreational room, an extra bedroom, a spacious laundry room, and a utility room perfect for all your storage needs. The oversized attached 2-car garage and double driveway provide parking for up to 10 vehicles and all your seasonal outdoor toys. Backyard has been graded and ready for fresh sod this spring. Enjoy year-round living with modern upgrades, carpet-free floors, a back deck with large yard ideal for entertaining. Property has deeded water front access, which is a rare find! Situated just moments from Lake Simcoe, parks, and trails, this is your chance to live the tranquil country lifestyle with all the conveniences nearby. (id:55499)
RE/MAX Hallmark York Group Realty Ltd.
6 Larkhall Avenue
Toronto (Bendale), Ontario
Bright and Spacious Main Floor Of A Detached Bungalow And 2 Car Parking! This Updated Home Features Large Kitchen with Granite Counter tops, Stainless Steel Appliances and Plenty of Cabinets for Storage, a Generous Sized Living Room With a Bay Window, a Family-Sized Dining Room, 3 Bedrooms, 4 Pc & 2Pc En-suite Master Bedroom . Hardwood Floors, and Pot Lights Throughout! . Located in The Convenient, Desirable Bendale Community Near Great Public & Catholic Schools, Centennial College, Several Parks, including Thompson Memorial Park & Midland Park, Scarborough Town Centre, Grocery Stores, Shops, Dining and Cafes! Near TTC, and all Major Conveniences,With Sep Laundry Is Available For Lease. (id:55499)
RE/MAX Crossroads Realty Inc.












