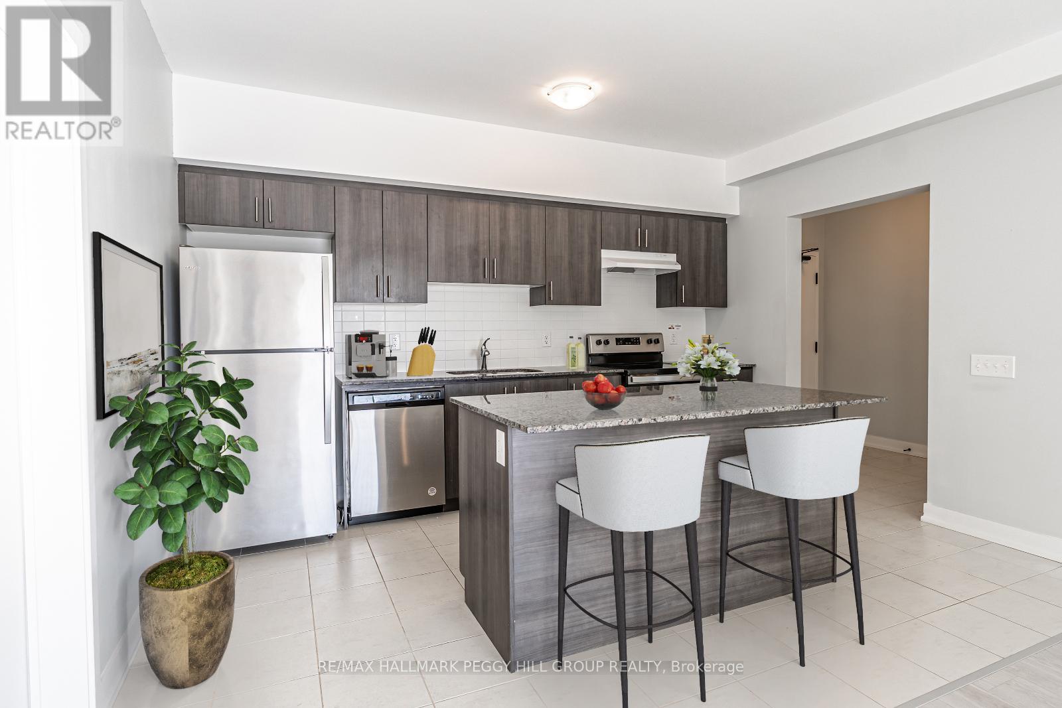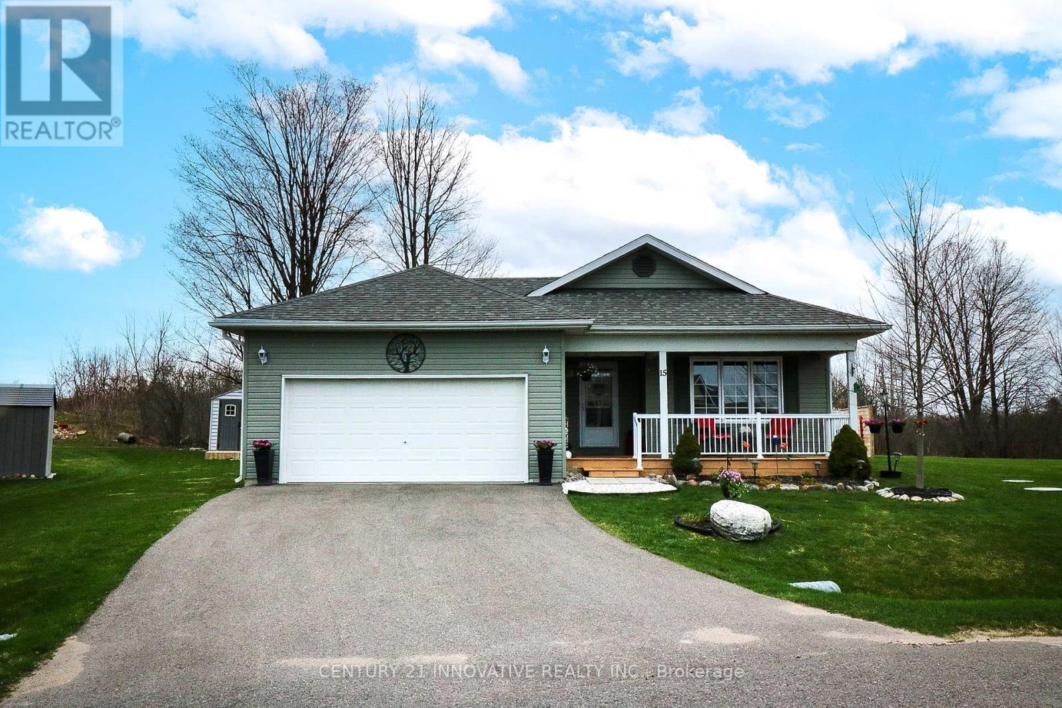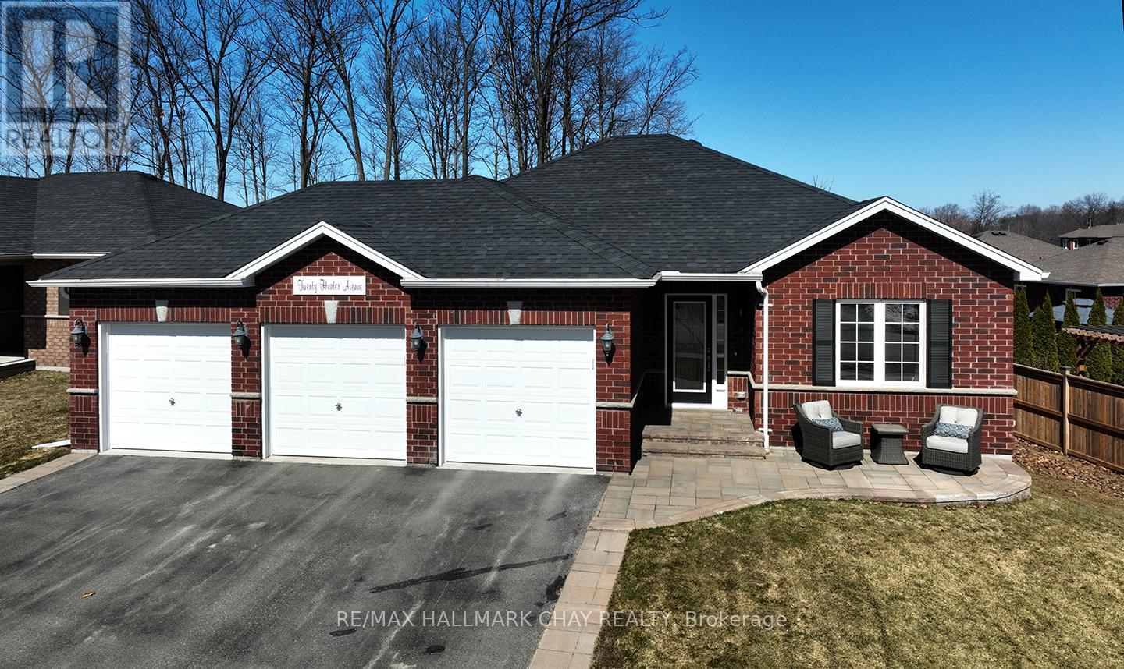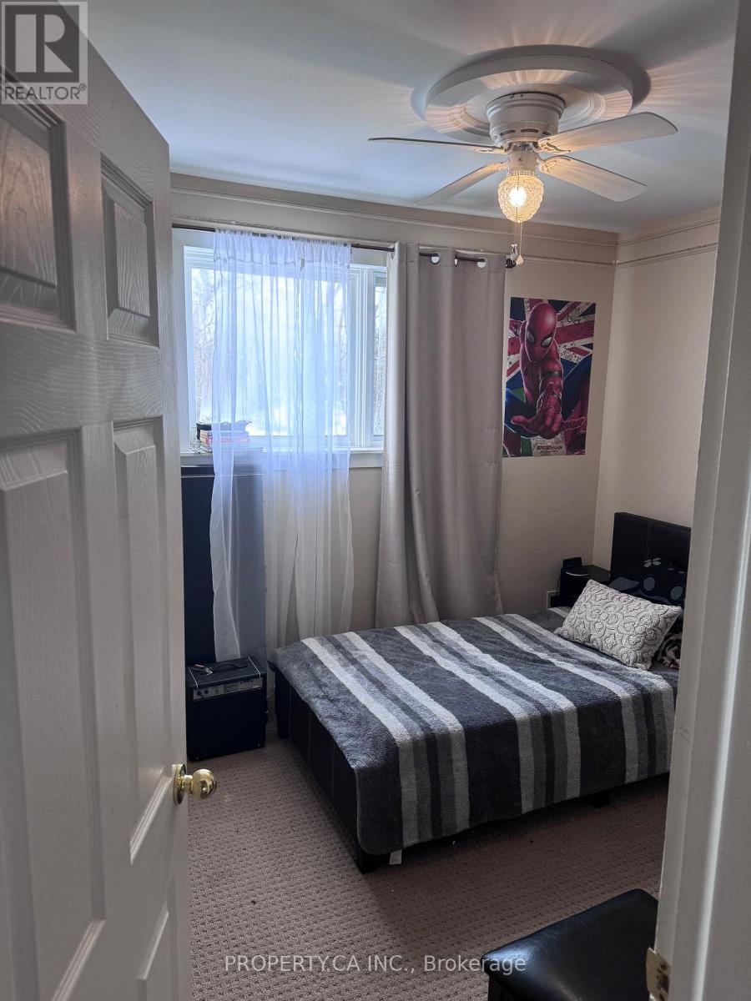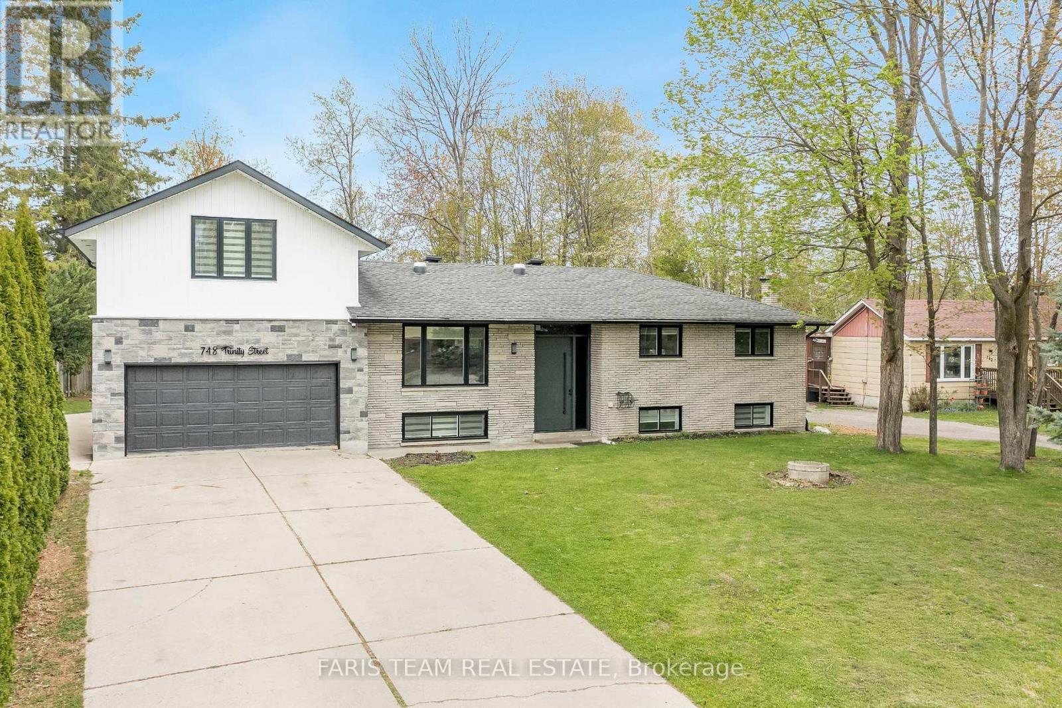215 - 4 Spice Way
Barrie, Ontario
MOTIVATED SELLER! INVITING SUN-FILLED CONDO WITH MODERN FINISHES IN SOUGHT-AFTER BISTRO 6 COMMUNITY! Take advantage of this great price for this two-bedroom, two-bathroom south-facing unit with a functional living space. Make your next life decision confidently, getting more value for your money. Take this incredible opportunity to own this sun-filled, well-laid-out condo offering 1,060 square feet of living space in the Bistro 6 community. The bright open kitchen features stainless steel appliances, an upgraded island, and sleek modern cabinetry. The primary bedroom has a generously sized walk-in closet and an exceptionally large ensuite with a spacious shower. Enjoy the convenience of in-suite laundry, indoor parking, and a gas hookup on the large balcony overlooking quiet greenspace. This unit is thoughtfully designed with accessibility in mind, including larger swing-in doors, a level entrance, convenient switches, and open floor space. Building amenities include a gym, yoga studio, party room, playground, picnic area, walking trails, and visitor parking, all adding to your comfort and convenience. This move-in-ready home is available, flexible, and close to everything you need for comfortable, affordable living! Don't wait - good mortgage rates and many financial incentives to buy now. (id:55499)
RE/MAX Hallmark Peggy Hill Group Realty
15 Ainsworth Drive
Ramara (Atherley), Ontario
Welcome to Lake Point Village, where vibrant adult lifestyle living reaches unparalleled levels of comfort and convenience. This dynamic community offers a wide array of activities, including game nights, book clubs, sewing groups, dance parties, and so much more! Ideally located just 15 minutes from Orillia, Casino Rama, boat launches, and marinas, Tudhope Park, it also boasts easy access to the pristine beaches of Lake Simcoe and Lake Couchiching, as well as the lush conservation areas of Mara Provincial Park. This stunning home is located on the largest, most coveted lot in the community, backing onto a serene green space that will remain undeveloped. The main level features a spacious open-concept floor plan, perfect for hosting gatherings with family and friends. The living room is adorned with large windows, allowing natural light to flood the space. This thoughtfully designed bungalow offers two generously sized bedrooms, two full bathrooms, and a bright sunroom for year-round enjoyment.The outdoor space is equally impressive, with a beautifully landscaped, award winning garden and a private patio that create a peaceful sanctuary for relaxation and entertaining. With the home backing onto a green space, its a true haven for birdwatchers and nature enthusiasts.The current monthly fee of $775 provides exceptional value, covering essential services such as property taxes, land lease, upkeep and maintenance of water and sewage facilities, communal property upkeep, garbage removal, road and driveway snow removal, and road maintenance.Just a short hour and a half from Toronto, this home offers the perfect blend of modern comfort, elegant design, and tranquil living, truly a gem within this vibrant community! (id:55499)
Century 21 Innovative Realty Inc.
20 Hunter Avenue
Tay (Victoria Harbour), Ontario
Discover this stunning 2-bedroom, 2-4pc bathroom home situated on a premium pie-shaped lot in the desirable community of Victoria Harboura charming area built along the shores of Georgian Bay. This property features a rare 3 car drive-through garage with an additional 3 parking spots in the driveway, offering ample space for vehicles and recreational toys.The elegant curb appeal is enhanced by a glass-insert front entry door, an interlocking front patio, and a professionally installed sprinkler system. The backyard oasis is perfect for outdoor entertaining, featuring a spacious 12' x 24' Trex composite deck with sleek tinted glass and black railings, a privacy screen, and a built-in BBQ hookup. Gutter guards and buried downspouts in the back ensure low-maintenance living year-round.Inside, the open-concept design seamlessly blends the living room, dining area, and gourmet kitchen. The kitchen shines with a stylish backsplash, under-counter lighting, and a custom walk-in pantry complete with a breakfast bar and unique pull down cabinet. From the dining area, walk out to the deck and enjoy the view of tall trees. The inviting living room is highlighted by a Napoleon gas fireplace with a striking wall backdrop.The primary bedroom is generously sized to fit a king bed and features a luxurious double-sink ensuite along with a spacious walk-in closet complete with custom organizers.Additional highlights include central air, central vacuum and a basement equipped with a gas line for a future fireplace and a rough-in for a bathrooma large space awaiting your personal touches and finishes. Modern conveniences like hot water on demand (rental) and enhanced lighting throughout make this meticulously maintained home truly move-in ready.Experience unparalleled comfort and styleschedule your private showing today! View the video for a tour (id:55499)
RE/MAX Hallmark Chay Realty
Upper - 13 Webster Drive
Aurora (Aurora Highlands), Ontario
upper unit only. its a 2 bedroom 1 washroom Detached Brick Backsplit in sought after Aurora Highlands. separate laundry. located in walking distance to great schools, parks, shopping and amenities. large window in the main floor with open concept layout. tenant to pay 2/3 of utilities. parking on the driveway. (id:55499)
Property.ca Inc.
83 Dawson Manor Boulevard
Newmarket (Woodland Hill), Ontario
Beautiful Bonshaw Farmhouse Commercial Building. Mixed Used Zoning Allows For Many Uses Including: School, Daycare, Spa, Office, Retail, Residential Apt* + More. 2nd Floor Is Tenanted By Well Established Spa. Building Was Professionally Moved To This Location, And New Foundation Was Placed Underneath It With All The Modern Mechanical Elements Updated To Bring This Stunning Heritage Property Up To Modern Standards. Features Includes: 11'4" Main Floor Ceilings, 9'9" 2nd Floor Ceilings, 8'3" In The Lower Level; 19 Parking Spaces; Hardwood Floors; 3 Furnaces (One Per Level); 3 Hot Water Tanks; Non-Functioning Fireplaces To Add To The Historical Charm. This Building Is At The Gateway To A Very Busy Neighbourhood With A Lot Of Daily Traffic Passing By. Great Location For Your Business If You Want Exposure. The Ground Floor Is Currently Being Renovated And The Seller's Objective Is To Have The Ground Floor Renovated Prior To Closing. (id:55499)
Exp Realty
905 - 9225 Jane Street
Vaughan (Maple), Ontario
Luxury Bellaria Unit is Located in a Highly Desirable Neighborhood in Vaughan. Over 1000 Sq Unit with Spacious 2 Bedroom 2 Bath. Super Bright Unit with Lots of Natural Light. The Primary Bedroom has His & Her Closets and 4Pc Ensuite. Open Concept with Walk Out To A Large Balcony Maximized Use Of Unit Space. Fabulous Amenities Include 24Hr Security and Concierge, Fitness Room, Party Room, Billiard Lounge, BBQ Area and Visitor Parking. Close To Vaughan Mills Mall, Hwy 400, Wonderland, Rutherford Go, Schools and Much More! Includes 1 Parking Spot (#28) And 1 Locker. (id:55499)
Homelife Eagle Realty Inc.
20 - 117 Ringwood Drive
Whitchurch-Stouffville (Stouffville), Ontario
Excellent 2nd Floor Office Space. Bright In Quiet Area Off Main St., Stouffville At Entrance To Town With Convenient Location & Access To Hwy 48, Transit & Hwy 404.Tenant Is Responsible For Hydro, Maintaining Heating & Air Conditioning System, Chattels, Contents & Liability Insurance. (id:55499)
Gallo Real Estate Ltd.
220 King High Drive
Vaughan (Beverley Glen), Ontario
Custom top quality built gem in high demand part of THORNHILL. Around 6000 ft. a of a finished space on the large pool size lot offering Ultimate in luxury and timeless elegance. Circular custom stone driveway can fit up to seven cars. Completely Finished with high-quality materials walk out basement has everything for entertaining, relaxing, or comfortable living, featuring large recreation and game rooms, fully equipped spacious kitchen, bedroom, three-piece bathroom and spa with sauna and hot tub.Open to above grand foyer,with skylight and plenty of pot lights.9' ceilings on the main and second floor.Deep lot has Mature trees around for privacy. Well maintained property.Conveniently located with in short distance to schools, parks, shopping centres, transit and highways. Must be seen!!! (id:55499)
Sutton Group-Admiral Realty Inc.
211 Maple Avenue
Richmond Hill (Harding), Ontario
Welcome to this beautifully renovated 2-bedroom basement unit with a den - perfect as an office or additional room - nestled in a quiet, family-friendly neighborhood. This spacious unit features upgraded flooring throughout, a modern kitchen with a unique stone countertop and built-in dishwasher, and an open layout filled with natural light. Enjoy the convenience of ensuite laundry and 2 parking spots. EV charger available, shared with the upper unit for an additional cost. Ideally located close to Bayview Secondary School, shops, groceries, parks, and GO Transit. A perfect home for professionals or small families seeking comfort and convenience! (id:55499)
Royal LePage Signature Realty
208 - 8 Beverly Glen Street
Vaughan (Beverley Glen), Ontario
Don't Miss 1 year Old Almost 600 Sq Ft 1 Bedroom + Den Suite at The Thornhill Complex in Prestigious Beverly Glen!*Featuring A Functional Layout , This Bright & Spacious 9 Ft Ceilings, An Open Concept Layout , High End Finishes Including Quartz Countertops, Stainless Steel Appliances (Including Microwave), Mirrored Closet Doors, Extra Deep Kitchen Storage, Undermount Sink, Laminate Floors, Parking On P2, Ensuite Stacked Washer & Dryer.The Superb Location Is Just Minutes From All Your Daily Needs - Upscale Restaurants, Viva Bus Terminal, YRT, Hwys 7, 400 & 407, Promenade Mall, Disera Drive Shopping Village, G. Ross Lord Park, T&T, & Walmart* You Will Enjoy Living Here (id:55499)
Right At Home Realty Investments Group
611 - 7895 Jane Street
Vaughan (Concord), Ontario
Modern 1+1 Bedroom Condo for Lease 2 Bathrooms Parking & Locker Included Step into stylish, and spacious modern 1+1 bedroom condo. Featuring two full bathrooms and a versatile den that can serve as a home office, guest room, or additional living space, this unit offers both comfort and functionality. Enjoy an open-concept layout with contemporary finishes, and a sleek kitchen with stainless steel appliances and quartz countertops. The primary bedroom boasts a private ensuite, while the second bathroom adds convenience for guests or shared living. Additional perks include 1 underground parking space and a dedicated storage locker, providing extra value and ease. Perfect for professionals, couples, or anyone looking for a modern lifestyle. (id:55499)
RE/MAX West Realty Inc.
748 Trinity Street
Innisfil (Alcona), Ontario
Top 5 Reasons You Will Love This Home: 1) No detail overlooked in this completely renovated and spray foam-insulated home, situated within walking distance to Innisfil Beach and Trinity Park and perched on an 80'x190' lot surrounded by mature trees 2) Contemporary design flaunting a dream kitchen with an oversized island, porcelain countertops, high-end stainless-steel appliances, and easy access to the large deck overlooking the expansive backyard 3) White oak hardwood floors and porcelain tiles extend throughout the main level and nanny suite, complete with a separate entrance, while the vaulted ceiling fills the home with abundant natural light, complemented by a floor-to-ceiling fireplace that adds warmth and elevates the space 4) Expansive and luminous primary suite showcases walled cabinetry, while the stunning ensuite boasts a curbless glass shower and porcelain heated floors, and down the hall, the secondary bedroom sits beside a newly remodeled family washroom with a glass-walled shower and double vanity 5) Lower level presenting multiple living options, with its own kitchen, beautiful bathroom, two generous bedrooms, and a recreation room with a separate entrance. 3,021 fin.sq.ft. Age 50. Visit our website for more detailed information. *Please note some images have been virtually staged to show the potential of the home. (id:55499)
Faris Team Real Estate

