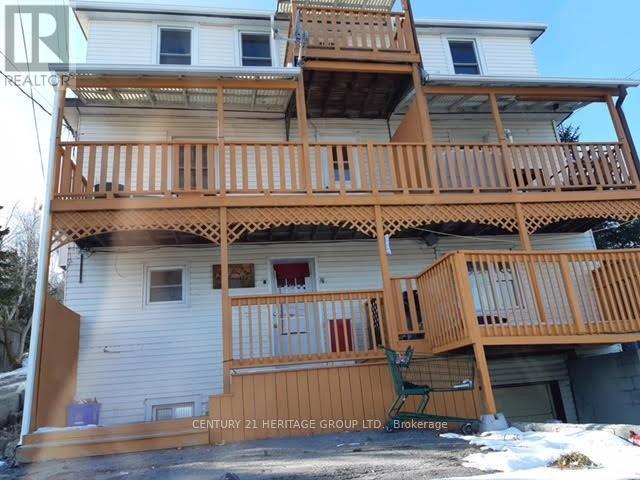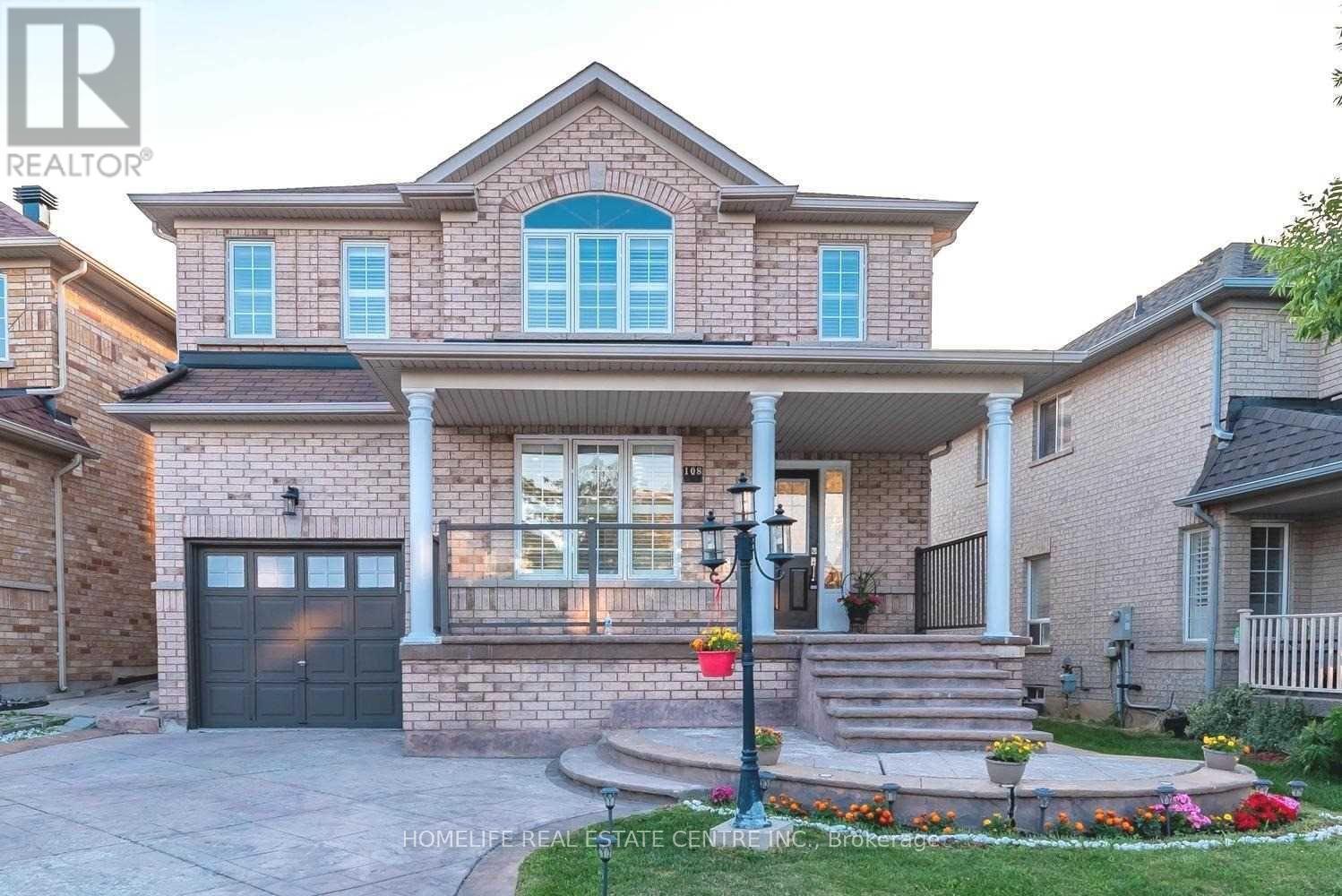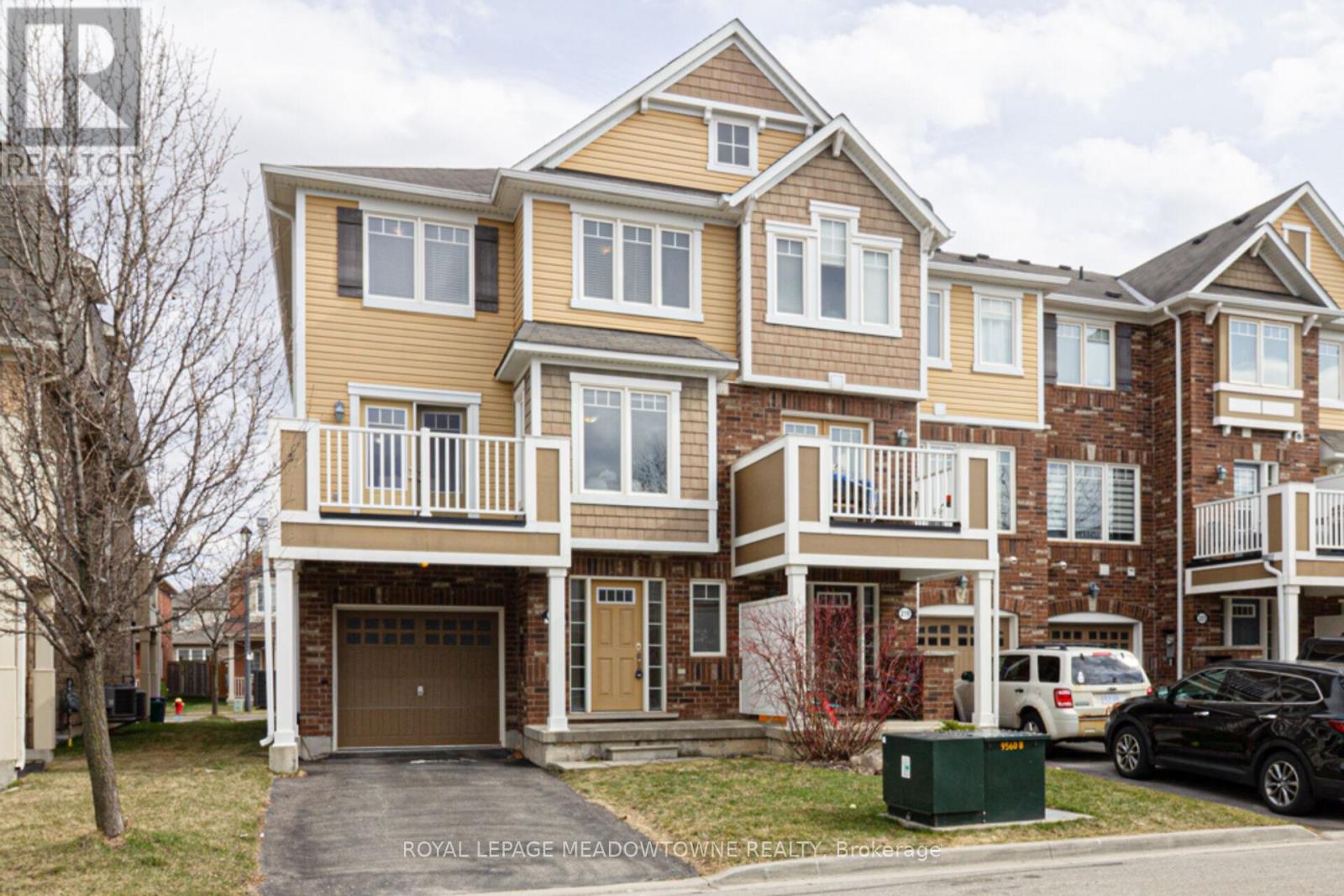606 - 550 North Service Road
Grimsby (540 - Grimsby Beach), Ontario
Stunning 2-Bedroom, 2-Bathroom Condo with Breathtaking Toronto Skyline Views. Don't miss this incredible opportunity to call this gorgeous 2-bedroom, 2-bathroom condo your home! Situated on the 6th floor, this unit offers floor-to-ceiling windows in every room, flooding the space with natural light and showcasing unobstructed views of the Toronto skyline. Featuring luxurious upgrades throughout, this modern condo provides the perfect blend of comfort and sophistication. Enjoy top-tier amenities, including a fitness center, party room, rooftop patio, and more. With easy access to shopping, dining, and transit, this home is perfect for those seeking style, convenience, and an unbeatable view. FREE FOR THE MONTH OF APRIL (terms and conditions apply) (id:55499)
Royal LePage Connect Realty
415 Caron Street
Sudbury Remote Area, Ontario
CASH FLOWING-INCOME PROPERTY. 7-8 CAP RATE, SIX UNITS, 4-2BEDROOM($1k-$1250/M) AND 2-1BEDRM ($650-710/M), GROSS INCOME OVER $77K, COIN OP, 3 GARAGES(1Attached), BOILER HEATING, NEW ROOF 2021,FIRECERT(2021), LOADS OF PARKING, 4 UNITS HAVE BALCONYS. FULLY RENTED, LARGE IRR LOT WITH LOADS OF POTENTIAL. Gross Income $77K. VTB amounts avail. - will depend on offer/terms. (id:55499)
Century 21 Heritage Group Ltd.
10 - 3314 Menno Street
Lincoln (980 - Lincoln-Jordan/vineland), Ontario
Welcome to 10-3314 Menno Street, a charming and cozy condo nestled in the heart of Vineland, surrounded by the renowned beauty of Niagara's famous wineries. This unique property offers a serene lifestyle in one of the regions most picturesque and peaceful locations, making it a perfect retreat for those seeking comfort and tranquility. The condo features a well-appointed layout, with one bedroom and one bathroom, designed to offer simplicity and ease of living. The space is warm and inviting, ideal for singles, couples, or anyone looking to downsize without compromising on quality. The buildings distinctive character adds to the charm, offering a living experience that feels both special and intimate. Step outside to discover the added benefit of a private yard tucked behind the building. This quiet outdoor space provides a perfect spot to enjoy your morning coffee, relax with a good book, or unwind after a day of exploring the local wineries. Additionally, the property includes a private parking lot with ample guest parking, ensuring convenience for you and your visitors. Located in a quiet and desirable neighborhood, this condo combines the allure of small-town living with access to the incredible experiences that Niagara wine country has to offer. Whether you're looking for a peaceful home or a weekend getaway, 10-3314 Menno Street provides a rare opportunity to enjoy the best of Vineland. Don't miss out on this charming property in an unbeatable location! (id:55499)
Exp Realty
29 Alnwick Avenue
Caledon, Ontario
Rarely Offered Freehold 3-Bedroom End Unit Townhome Nestled In The Desirable Community Of Southfields, Caledon. This Family Friendly Home Offers 3 Spacious Bedrooms, 2 Bathrooms, And Great Outdoor Space Including An Oversized Porch, Front Garden, And Private Balcony. Ground Floor Foyer Complete With A Garage Entrance, Laundry Room, And Spacious Den Perfect For A Home Office Or Personal Gym. The Open-Concept Main Floor Is Flooded With Natural Light, Featuring Large Windows, 9-Foot Ceilings, Hardwood Floors, And A Glass Door Leading To The Balcony. Modern And Functional Kitchen With Ample Wood Cabinetry, Caesarstone Countertops, Ceramic Backsplash, And A Large Island With Breakfast Bar. Dedicated Dining Area Perfect For Family Dinners And Entertaining. Custom Wood California Shutters Throughout. Primary Bedroom With Walk-In Closet And Vaulted Ceiling. Two Additional Bedrooms With Large Windows And Closets. New Furnace And Air Conditioner (2022). Garage With Ample Storage Space. Conveniently Located Minutes To Hwy 410, Schools, Trails, Rec Center, Cafes And Shops. (id:55499)
RE/MAX Escarpment Realty Inc.
11 Richmond Drive
Brampton (Brampton East), Ontario
Welcome to 11 Richmond Dr a beautifully maintained 4-level side split nestled on a mature, tree-lined street in one of Brampton's most established neighbourhoods. This 3+1 bedroom, 3-bathroom home showcases true pride of ownership and offers a spacious, functional layout perfect for families. Step inside to find hardwood floors throughout, marble tile in the foyer and bathrooms, and a stylish cork floor in the kitchen. The well-appointed kitchen features a gas cooktop, built-in oven, and built-in microwave ideal for the home chef. The sun-filled primary bedroom includes a walk-in closet and a private 2-piece ensuite. The main 5-piece bathroom is finished with a sleek single-sink marble vanity and luxurious heated floors. The lower-level family room offers a cozy space with a walkout to a large, private backyard perfect for entertaining or relaxing outdoors. The finished basement adds even more living space with a spacious rec room and a bonus room that can function as a home office or 4th bedroom. Sitting on a generous 60-foot wide lot, there's plenty of space for gardening, play, or future expansion. Updates include: windows (2022), furnace (2023), water heater (owned 2020), and roof (2012).Located close to schools, parks, shopping, and transit this is a rare opportunity to own a lovingly cared-for home in a desirable neighbourhood. (id:55499)
Sutton Group Realty Systems Inc.
108 Fairhill Avenue
Brampton (Fletcher's Meadow), Ontario
Amazing Location & Layout At Its Best. Premium 40 Ft Lot , 2243 Sqft- 4 Bed 4 Wash Detach Home W/Finish Basement . Sep Living, Dining & Family Room. Hardwood In House. Pot Lights On Main Floor.Upgraded Kitchen W/Granite Counter, S/S App. B/Fast Area O/L To Family Rm. Oak Stairs Lead To 4Beds On 2nd Floor. Master With 5 Pcs Ensuite & W/I Closet. 3 Other Gd Size Rooms. 4 Pc 2nd Wash.Sep Entrance To 2 Bedroom Basement. Sep Living And Dining In Basement. 200 Amp In House. (id:55499)
Homelife Real Estate Centre Inc.
1711 - 1926 Lake Shore Boulevard W
Toronto (South Parkdale), Ontario
This well thought out floor plan offers 2 great size bedrooms, 2 washrooms, a wonderful kitchen, large living/dinning area, good size den and the most wonderful views of the lake. Additional upgrades include extra lighting throughout, motorized blinds in living/dinning room, mirrored sliding doors, extra storage in 2nd bedroom and high speed ignite internet. Parking and Locker included. Excellent location close to the lake, easy access to the highways, public transport and Bloor west village. Perfect for professionals and young couples. (id:55499)
Royal LePage Estate Realty
40 Terryhill Square
Brampton (Heart Lake East), Ontario
Step into the warmth and charm of this beautifully maintained semi-detached home tucked away in one of Brampton's most welcoming, family-oriented neighbourhoods. Designed with both comfort and practicality in mind, this home is the perfect fit for growing families, first-time buyers, or anyone seeking a smart and stylish investment. From the moment you walk in, natural light fills the bright and functional layout, creating a sense of ease and flow throughout. The spacious primary bedroom opens to a private walkout terrace, an ideal spot to enjoy your morning coffee or relax under the stars after a long day. Downstairs, the finished basement provides a world of possibilities, with ample space for a cozy media room, a productive home office, or a vibrant play area, plus plenty of storage to keep life organized. Surrounded by scenic walking trails, peaceful parks, and just a short stroll to schools, transit, shopping, and everyday conveniences, this home offers a rare balance of serenity and accessibility. Whether you're planting roots or starting a new chapter, this is more than just a home - it's a place where life unfolds beautifully! (id:55499)
Real Broker Ontario Ltd.
2639 Inlake Court
Mississauga (Meadowvale), Ontario
2639 Inlake Court isn't just a home it's a reminder of what home truly feels like. This charming 1970s front-split blends retro nostalgia with modern updates. With 3+1 bedrooms, 3 bathrooms, and a fully renovated basement, its perfect for growing families who crave space and character. Soaring vaulted ceilings create a bright, open atmosphere, while the updated kitchen with stainless steel appliances offers both style and functionality. Situated on a sprawling 50x133 ft lot, there's ample room for outdoor activities or quiet relaxation. Located across from a church in a peaceful, family-friendly neighbourhood, you're surrounded by parks, the scenic Wabukayne Trail, and the serene Lake Aquitaine. Imagine starting your day with a tranquil walk by the water. Plus, you're just steps away from St. Elizabeth Seton Catholic School, plazas and transit, and only a short drive to Erin Mills, Credit Valley Hospital, and Meadowvale Town Centre. This home truly offers the perfect blend of convenience and tranquility. Don't let this opportunity slip by schedule your private showing today! (id:55499)
RE/MAX Ultimate Realty Inc.
1441 Eddie Shain Drive
Oakville (1004 - Cv Clearview), Ontario
Immaculately stunning 3 bedroom 3 bath detached in quaint "Clearview" neighbourhood of Oakville. Step into your future home offering gleaming hardwood flooring in the living/dining. Crown moulding & fireplace. Pot lights, great layout for family entertainment. Renovated kitchen. Quartz countertop, stainless steel appliances, eat-in breakfast area, Butler's serving counter. Walk out to 2 two-tiered decks and back garden, Great for BBQ. season. 3 large bedrooms. The primary has a convenient newer ensuite. Finished basement has a large recreation room, 4th Bedroom/office, and lots of storage space. Hardwood Floors and crown moulding throughout. Catchment area of top ranking schools. 5 Minutes to lake & Go Station. Parks & Trails (Bronte Creek Provincial Park). Farm Boy, LCBO, Metro. Don't wait. Act now! "Let's make a bond" ** This is a linked property.** (id:55499)
Royal LePage Signature Realty
1 Marcel Road
Toronto (Rexdale-Kipling), Ontario
Welcome to 1 Marcel Road. This charming and well-maintained bungalow is nestled on a desirable corner lot offering both privacy and curb appeal. With four bedrooms spread across the home, there's room for the whole family. The main floor includes a bright and inviting living room, dining room, as well as a cozy family room complete with a wood burning fireplace, sky lights and walk-out to the patio, making it easy to transition from indoor comfort to outdoor fun. Downstairs, the finished basement extends the living area significantly, featuring a second kitchen, second full bathroom, games room complete with pool table and additional flexible space that can serve as additional bedrooms or a home office. The backyard is a true retreat- a generously sized in-ground pool and large patio area await- perfect for both relaxing and entertaining. A handy shed for storage and double car garage complete the package. Whether you're looking to move in and enjoy as-is or add your own personal touches, this property offers an excellent foundation and unlimited opportunities. Close to shopping, transit, parks and schools, this home has it all. (id:55499)
Get Sold Realty Inc.
217 Woodley Crescent
Milton (1038 - Wi Willmott), Ontario
First time home buyers, are you looking to own your own home? This is your opportunity! This well-maintained end unit Freehold Townhome in the family-friendly neighbourhood of Willmott, in Southwest Milton offers nearly 1,300 square feet of living space on a quiet street, perfect for kids to play. The open concept living/dining room boasts traditional hardwood floors, and stylish window coverings, while the kitchen features stainless-steel appliances, and an eating area. Upstairs, you'll find three spacious bedrooms, plus 1 4-piece bathroom. Enjoy great curb appeal outside, with a place for the kids to play on the low-maintenance yard. This home is move-in ready. Close to schools, parks, walking trails, shopping, the public library, and with easy access to transit and highways, this home is the perfect blend of style, comfort, and convenience. Don't miss out! (id:55499)
Royal LePage Meadowtowne Realty












