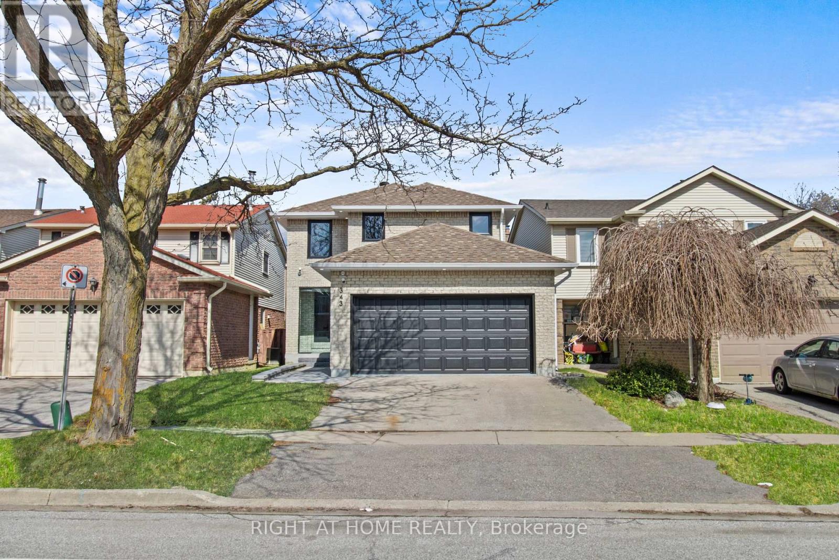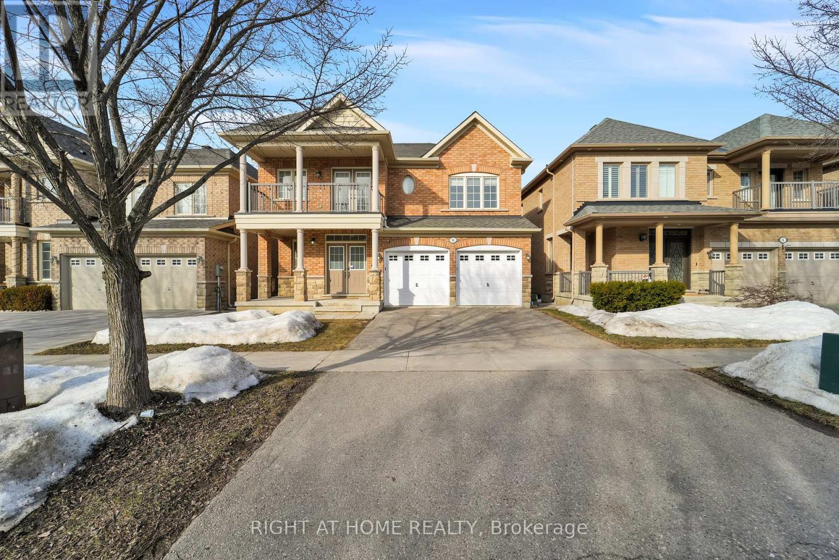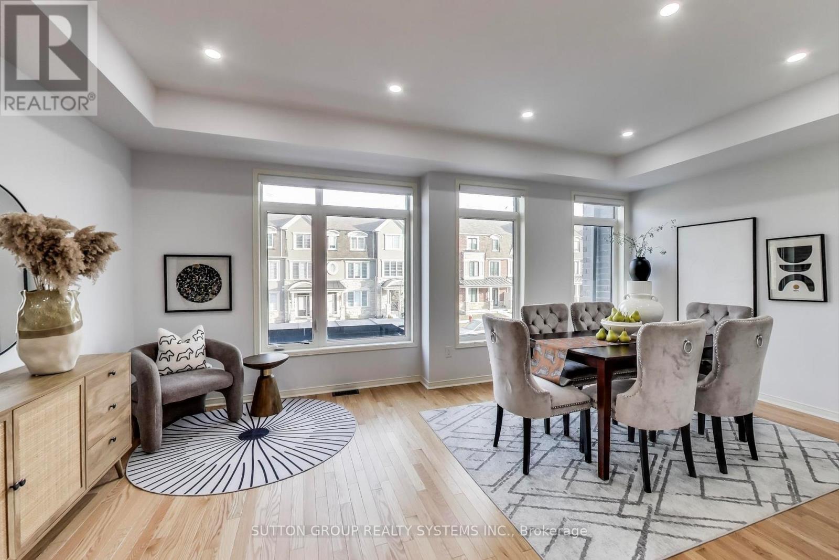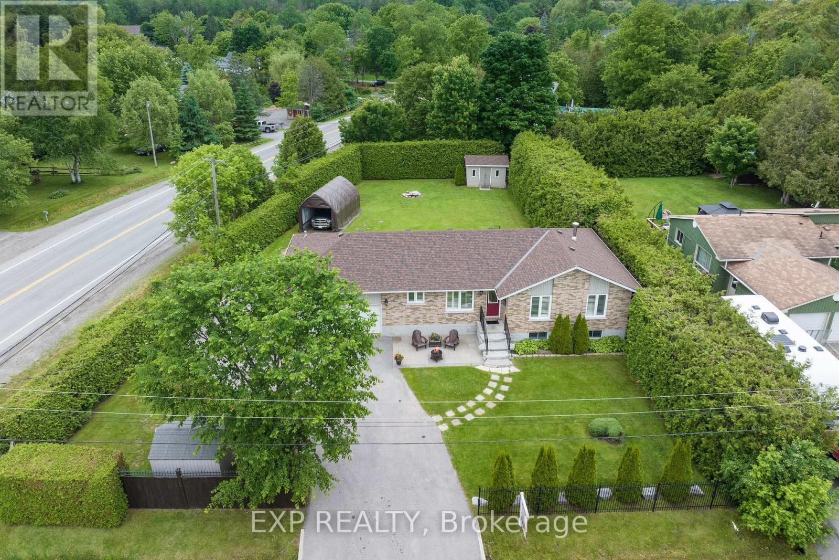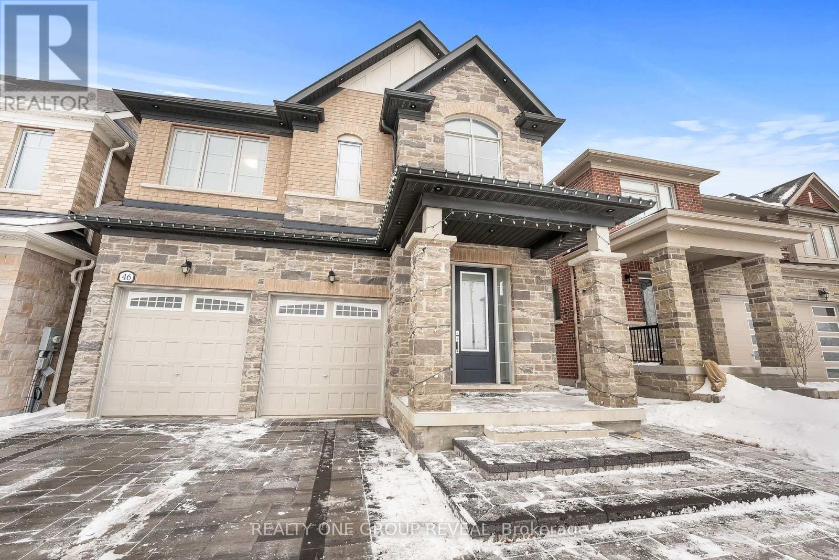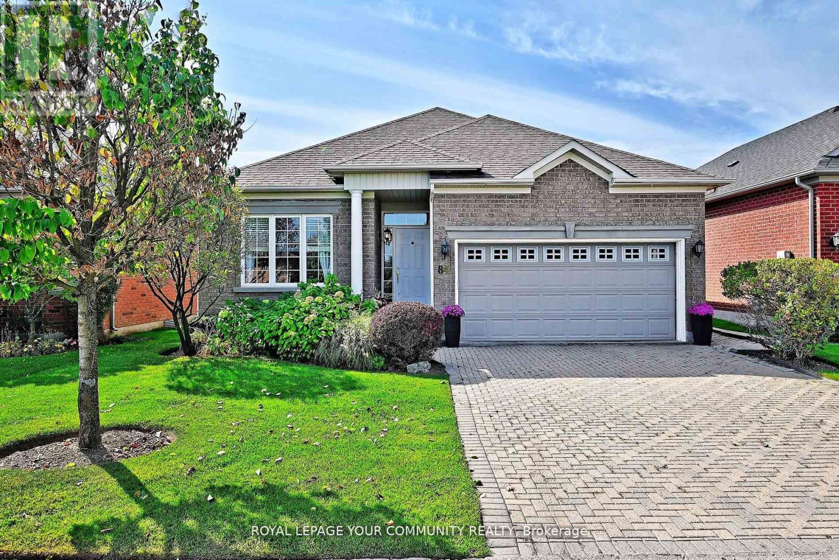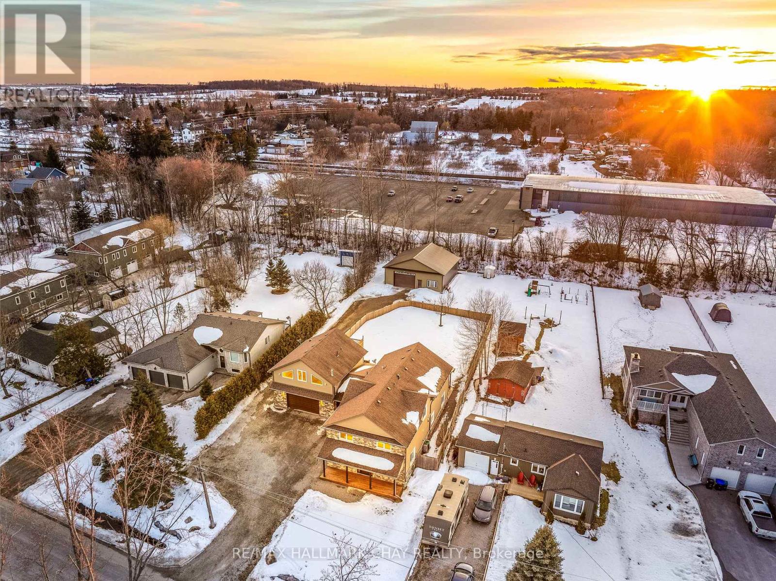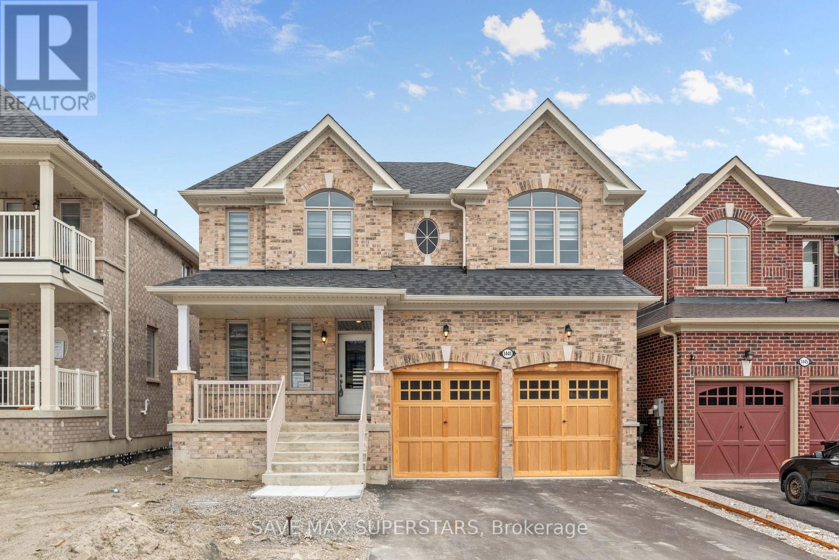343 Mullen Drive
Vaughan (Brownridge), Ontario
This stunning property is fully renovated from bottom to top and offers both luxury and practicality. As you step inside, you'll notice the beautiful porcelain tile flooring. Throughout the house, enjoy peace thanks to the Sonopan sound insulation between the basement and ground floor, and solid-core interior doors that keep noise out. The kitchen is a chef's delight, featuring a kosher design and smart appliances you can control remotely with your phone. Step outside onto the composite deck and breathe in the fresh air. Schluter Ditra tile underlayment in bathrooms for waterproofing and crack-proofing. Solid wood bathroom vanities are stylish and water-resistant for long-lasting durability. The basement has one bedroom plus an office area with a glass door, easily convertible into a second bedroom. Other upgrades include new windows filled with argon for energy efficiency, a new porch glass door, and fully updated electrical and water installations. (id:55499)
Right At Home Realty
10 Sedore Street
Markham (Greensborough), Ontario
Imagine waking up to a sun-filled over 2800 sq ft home and it's the start of the week. Mondays are busy, and getting the kids ready for school is tasking. However, knowing that your kids are attending the top-rated schools across Ontario leaves you at ease. Pierre Elliot Trudeau French Emersion High School is a hop, skip, and jump away. Grabbing lunch for yourself and the kids is easy when you're close to all the nearby local restaurants and shops. One of the two will take transit today, which is no big deal; it's almost as easy as driving since transit is minutes to your doorstep. Welcome to 10 Sedore Street in the thriving community of Greensborough. Hardwood is throughout, and there are four generous bedrooms with a five-piece ensuite and a deep walk-in closet. The open-concept layout, from the modern eat-in kitchen to the cozy family room, makes it easy for family and friends to get together. Separate living and dining and a separate entrance mud room complete the turn key package of this beautiful, well-cared-for home. You belong here; it's time to call 10 Sedore Street your new home! (id:55499)
Right At Home Realty
71 William F Bell Parkway
Richmond Hill, Ontario
Spectacular 2-year-old Freehold Townhouse in Richmond Hill! This bright, spacious family home features a double garage and a modern open-concept design, filled with natural light. Prime location near Highway 404, big stores, and Richmond Green Park, offering convenience and luxury at your doorstep. Welcome home to comfort, style, and a vibrant lifestyle! This charming location offers unmatched convenience, with the Richmond Hill GO Station just minutes away and easy access to Highway 404. Richmond Green Park, beautiful nearby green space, perfect for outdoor activities. Enjoy effortless shopping at Elgin Mills Crossing, home to popular retailers like Costco and Longos. A perfect blend of comfort, accessibility, and lifestyle for both families and professionals. (id:55499)
Sutton Group Realty Systems Inc.
8 Griffith Avenue
Georgina (Pefferlaw), Ontario
Lovely Brick Bungalow On A Fully-Hedged And Private Lot, Nestled In The Village Of Pefferlaw Only Minutes To Lake Simcoe. Main Floor Features Eat-In Kitchen, Laundry, Three Good-Sized Bedrooms, California Shutters And Double Walk-Out To Back Deck. Full Basement Offers High Ceilings And 4th Bedroom With Room And Material For Ensuite. Direct Access From House To Heated And Insulated 20x24 Garage With Side Door And Storage. Large Paved Driveway, And Back Shed With Hydro, Allows Space For Trailers And All Your Toys! (id:55499)
Exp Realty
2 Bunn Court
Aurora, Ontario
Location, Location, Brand New Exceptional Custom Built Transitional Home |Over 3400 Sq. Ft. of Living Space Featuring 4 Bedrooms 4 Baths, 2 Car Garage | Luxurious Finishing's |10Ft Ceilings on Main, 9 Ft Ceilings on 2nd & Basement Levels | 7" Hardwood Flooring | 24x48 Porcelain Tiles | Quartz Countertops | Custom Cabinetry | Open Concept Floorplan Custom Chef Kitchen | Centre Island |Stone Countertops | Walk-In Pantry |Oversized Windows | Garden Door to Custom Built Over-Sized Deck with Stairs to Back Yard |Custom Cabinetry with Fireplace in Great Room | Main Floor Den | Mudroom with Walk-In Closet & Service Entrance to Garage | Convenient 2nd Floor Laundry Room, Cabinetry & Laundry Sink | Lookout Windows in Basement | Premium Pie Shaped Lot | Backyard Conservation Views | Spacious Side Yard | Too Many Features to List | 7 Year Tarion Warranty | Close to Magna Golf Course & Amenities Nearby | A Must See! **EXTRAS** Stainless Steel Kitchen Appliances | Washer & Dryer |Central A/C |Hardwood Flooring Thru-Out | Porcelain Tiles| Custom Cabinetry |Upgraded Light Fixtures |Over 80 Pot Lights | Quartz Countertops Thru-Out | Oversized Windows Thru-Out (id:55499)
Royal LePage Your Community Realty
78 Regatta Avenue
Richmond Hill (Oak Ridges), Ontario
Welcome to this stunning two-story Family Home in Oak Ridges community of Richmond Hill! Offering approximately 3000 sq. ft. above the ground, this home is thoughtfully designed for both comfort and functionality. Step inside to 9-ft ceilings on the main floor and an open-concept layout featuring a separate living room, dining room, and family room, all elegantly finished with engineered hardwood flooring. The home boasts direct access to the garage and a backyard facing a beautiful park, providing privacy with no rear neighbors. The gourmet kitchen is a chefs dream, featuring high-end built-in appliances by VIKING & BOSCH, a spacious fridge & freezer. The breakfast area offers a scenic view of the park, allowing you to enjoy your mornings surrounded by lush greenery and natural beauty. The primary suite is a retreat of its own, complete with a spacious walk-in closet and a spa-like 5-piece ensuite. The second and third bedrooms share a convenient Jack-and-Jill bathroom, while the fourth bedroom has its own shared hallway bathroom. The finished basement (1,300 sq. ft.) boasts high ceilings and large windows, filling the space with abundant natural light. This versatile area offers endless possibilities, it can be used as a home office, gym, or additional living space. With a separate entrance potential, a dedicated laundry area, and space for a kitchen and bathroom, it can also serve as an extra income opportunity for a family or be used for multi-generational living. Located in a prime neighborhood, this home is just minutes from top-rated schools major shopping centers including Food Basics, No Frills, Shoppers Drug Mart, Starbucks. It offers quick access to Yonge Street, the newly built Richmond Hill Public Library, and major highways, ensuring seamless connectivity. Don't miss this rare opportunity to own a family home in an upscale community. Check out the virtual tour, photos, and floor plans to see everything this exceptional property has to offer. (id:55499)
Zolo Realty
46 Busato Drive
Whitchurch-Stouffville (Stouffville), Ontario
Presenting an Exquisitely Built Family Home in Stouffville's Coveted Community. Step into this meticulously crafted detached home by renowned builder Sorbara Homes, offering over 3,000 sqft. of thoughtfully designed living space. Perfectly positioned in Stouffville's highly sought-after neighborhood, this property combines modern elegance with functional living, ideal for families and discerning buyers alike. Key Features: Trusted Builder Excellence: Built by Sorbara Homes, celebrated for their commitment to quality craftsmanship and enduring design. Spacious Layout: 4 generously sized bedrooms, including a primary retreat with walk-in closet and spa-inspired ensuite (soaker tub, glass shower, dual vanities). 5 well-appointed bathrooms provide convenience for all. Sun-Filled Interiors: Open-concept main floor with soaring ceilings, oversized windows, and premium finishes bathe the home in natural light. Chefs Kitchen: Sleek cabinetry, quartz countertops, high-end stainless steel appliances, and a large island for effortless entertaining. Versatile Lower Level: Professionally finished basement ideal for a recreation room, home office, or extended family. Outdoor Oasis: Low-maintenance interlock patio and landscaped yard perfect for summer gatherings. Prime Location: Minutes to schools, parks, trails, shops, and dining. Easy highway access for commuters. Additional Highlights: Hardwood/Tile throughout main living areas. Modern light fixtures. Direct access to a double-car garage. Don't miss this rare opportunity to own a home that effortlessly blends style, space, and location. A true standout for growing families or investors seeking a premium property. (id:55499)
Realty One Group Reveal
84 Long Stan
Whitchurch-Stouffville (Ballantrae), Ontario
Welcome To The Beautiful Innisbrook Model, 1704 Sq Ft Modified Design For Independent Wheelchair Accessible Living In The Picturesque Gated Community Of Ballantrae Golf & Country Club. Private Lot With Extended Covered Porch Overlooking Tranquil Greenspace. Open Concept With Plenty Of Space To Entertain, Coffered Ceilings, Custom Maple Upgraded Kitchen And Pantry. Den Can Easily Be Converted To A Third Bedroom. Porcelain Slate Tile And Maple Hardwood Throughout. Interlock Drive And Walkway. Unfinished Basement Waiting For Your Touch Of Creativity. Minutes To Hwy 404, Stouffville, Aurora,Walking/Bike Trails And All Amenities. Monthly Maintenance Fees Include, Cable Internet, Use Of Recreational Centre With Pool, Tennis, Fitness Centre, Library, Games Room, Party Room, Snow Removal, Lawn And Garden Maintenance. Furnace, A/C (2022), Roof (2021) (id:55499)
Royal LePage Your Community Realty
938 Corner Avenue
Innisfil (Lefroy), Ontario
Custom Quality Built Home Nestled On 0.57 Acre Lot With Over 4,100+ SqFt Of Available Living Space, Legal Registered Apartment Above Garage & Newly Constructed (2020) Massive 1,632 SqFt Detached Heated & Spray Foam Insulated Workshop With 200 AMP Electrical Panel, Separate Hydro Meter & Driveway! Separate Entrance To 1 Bedroom Apartment With Open Concept Layout Features Hardwood Floors, Walk-Out To Wood Deck Overlooking Backyard, 3 Piece Bathroom, & Stainless Steel Appliances! Perfect For Generating Additional Income Or Extended Family To Stay! Attached 854 SqFt Garage With 2 Parking Spaces & Drive-Thru To Fully Fenced Backyard. Welcoming Main Level With 9Ft Ceilings, Crown Moulding, Walnut Hardwood & Tile Heated Flooring Throughout, & Oversized Windows Allowing An Abundance Of Natural Light, Creating A Space Of Comfort & Elegance. Open Concept Layout With Inviting Living Room Leads To Chef's Kitchen, Perfect For Hosting Overlooking Family Room & Dining Room With Stainless Steel High-End Appliances, & Huge Centre Island With Marble Countertops. Dining & Family Room With Walk-Out To Outdoor Covered Stamped Concrete Covered Patio & Outdoor Kitchen Space With Gas BBQ Line, Pot Lights, Ceiling Fan, Stove, & Outdoor TV! Bonus Office Is Perfect For Working From Home, Overlooking Front Yard. Upper Level With 9Ft Ceilings & 4 Spacious Bedrooms. Primary Bedroom Features Spa-Like 5 Piece Ensuite With Soaker Tub & Walk-In Shower, & Walk-In Closet. 3 Additional Bedrooms With Broadloom Floors & Closet Space! Private Fully Fenced Backyard With Tons Of Green Space, Perfect For Hosting, Or Relaxing On A Warm Day! Workshop Currently Rented For $2000/Month, Tenants Willing To Stay! Prime Location Just Mins To 2 Of Lefroy's Best Marina's, Multiple Public Beaches, Lake Simcoe, Walking Trails Through Nature Reserves, Public Parks, Community Centre, Restaurants, Brand New Catholic Elementary School W/ Daycare Available, Public Schools, Shopping, Convenience & Grocery Stores! Built 2016. (id:55499)
RE/MAX Hallmark Chay Realty
Level 1, Unit 13 (Ne-5) - 9205 Yonge Street
Richmond Hill (North Richvale), Ontario
Introducing the perfect canvas for your retail dreams at Yonge and 16th! Retail Unit NE-5 on Level 1, Unit 13 awaits your creative touch. With 765 Sqft of space and a rentable area of 886 Sqft, this unfinished unit offers endless possibilities for design and style. Imagine the potential! Plus, enjoythe convenience of public underground parking exclusively for retail stores. Don't miss out on this remarkable opportunity to bring your vision to life. (id:55499)
Century 21 Heritage Group Ltd.
1441 Davis Loop Circle
Innisfil (Lefroy), Ontario
Exceptional Opportunity by the Beach! This exquisite 3,075 SQFT home by Ballymore Homes offers an unparalleled blend of modern luxury and functional living in a peaceful, family-friendly neighbourhood just moments from the water. Thoughtfully designed with premium upgrades, the open-concept layout creates an inviting atmosphere perfect for relaxation and entertaining. The gourmet kitchen boasts quartz countertops, a large breakfast bar, and a walk-in pantry with a servery. The main floor also has a library, while upgraded oak hardwood floors and an elegant oak staircase add timeless charm. The cozy family room with a gas fireplace provides the perfect gathering space. The primary retreat features a tray ceiling, a spacious walk-in closet, and a luxurious 5-piece ensuite. At the same time, the second bedroom has an attached three pc bath, and bedrooms 3 and 4 have a Jack and Jill bath, a second-floor laundry room, a sunken mudroom, and a basement with a cold cellar for extra storage. Located just a short stroll from the lake, marina, and stunning beaches, this home offers easy access to Innisfil Beach, Friday Harbour, golf courses, parks, and various shops and dining options. Major highways are minutes away, ensuring seamless connectivity. As the community grows with exciting future developments, this home presents an incredible investment opportunity with strong potential for appreciation. Whether you seek a luxurious residence by the water or a strategic real estate investment, this property is the perfect blend of tranquillity, convenience, and future growth. Don't miss your chance to own this spectacular home. Extras: Custom kitchen cabinets with taller uppers, ice line to fridge. The basement has 3 egress windows & rough-in bath. The master ensuite features an undermount sink, upgraded tiles & shower floor tile. The family room includes a CE & TV package with 2 conduits. TAXES YET TO BE ASSESSED.... (id:55499)
Save Max Superstars
22 Windsor Drive
Whitchurch-Stouffville, Ontario
Gorgeous Detached 2 storey house Perfectly situated in a desirable Neighborhood with great lakeview from the newly built deck. This Property Gives You The Country Feel With All The Amenities Of The Big City. Just Minutes From Acres Of Green Spaces & Trails, Enjoy Beautiful Parks & Family-Friendly Playgrounds, Quality Schools & Excellent Shopping! Generate income with the Walkout Basement which has kitchen and just require the new owner to buy a stove. Seller does not warrant the retrofit status of the basement. Buyer and Buyer's agent to do their own due diligence. 2 BR can be configured into 1 large bedroom. **EXTRAS** Stove, Dishwasher, Washer, Dryer, All Electric Light Fixtures. (id:55499)
World Class Realty Point

