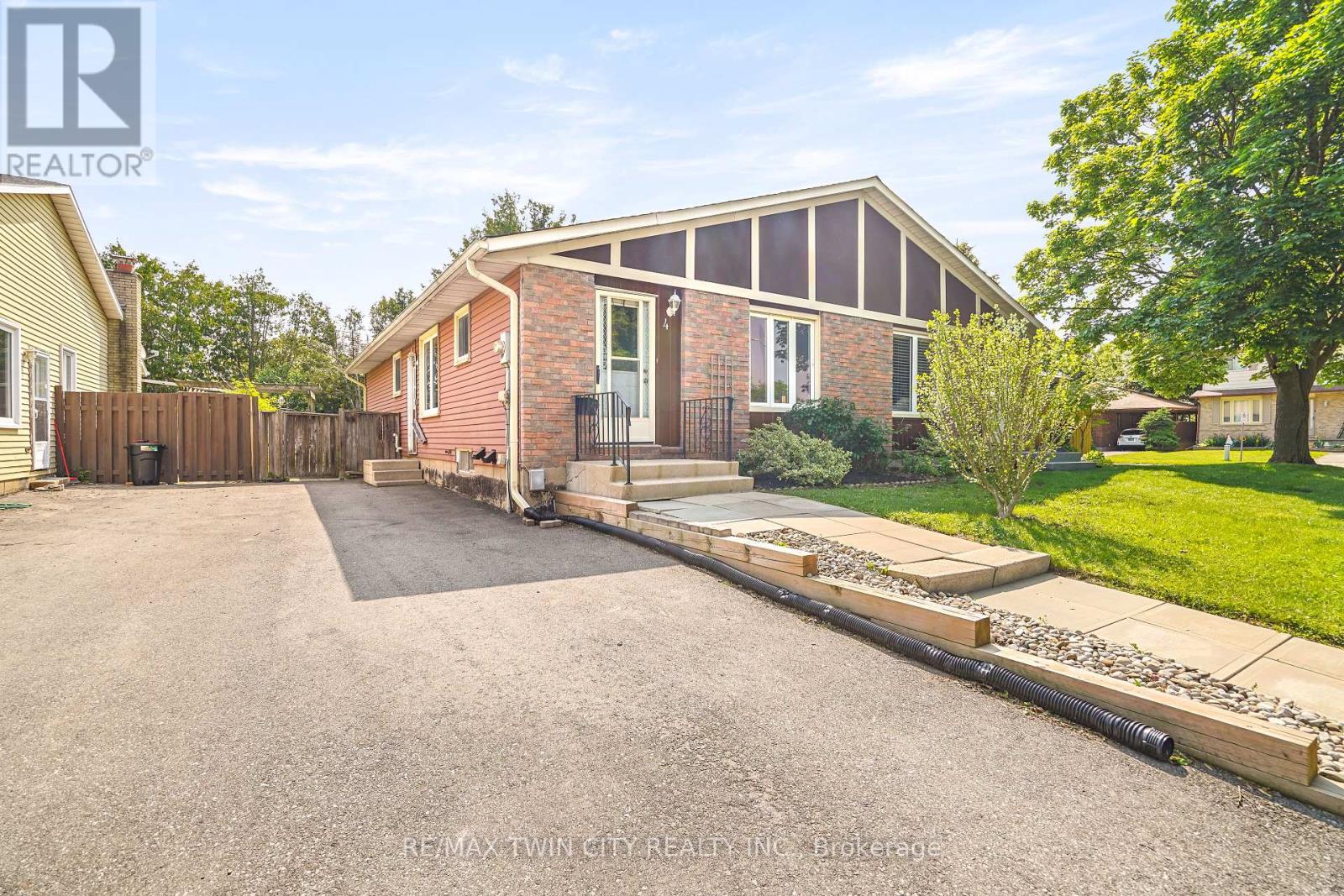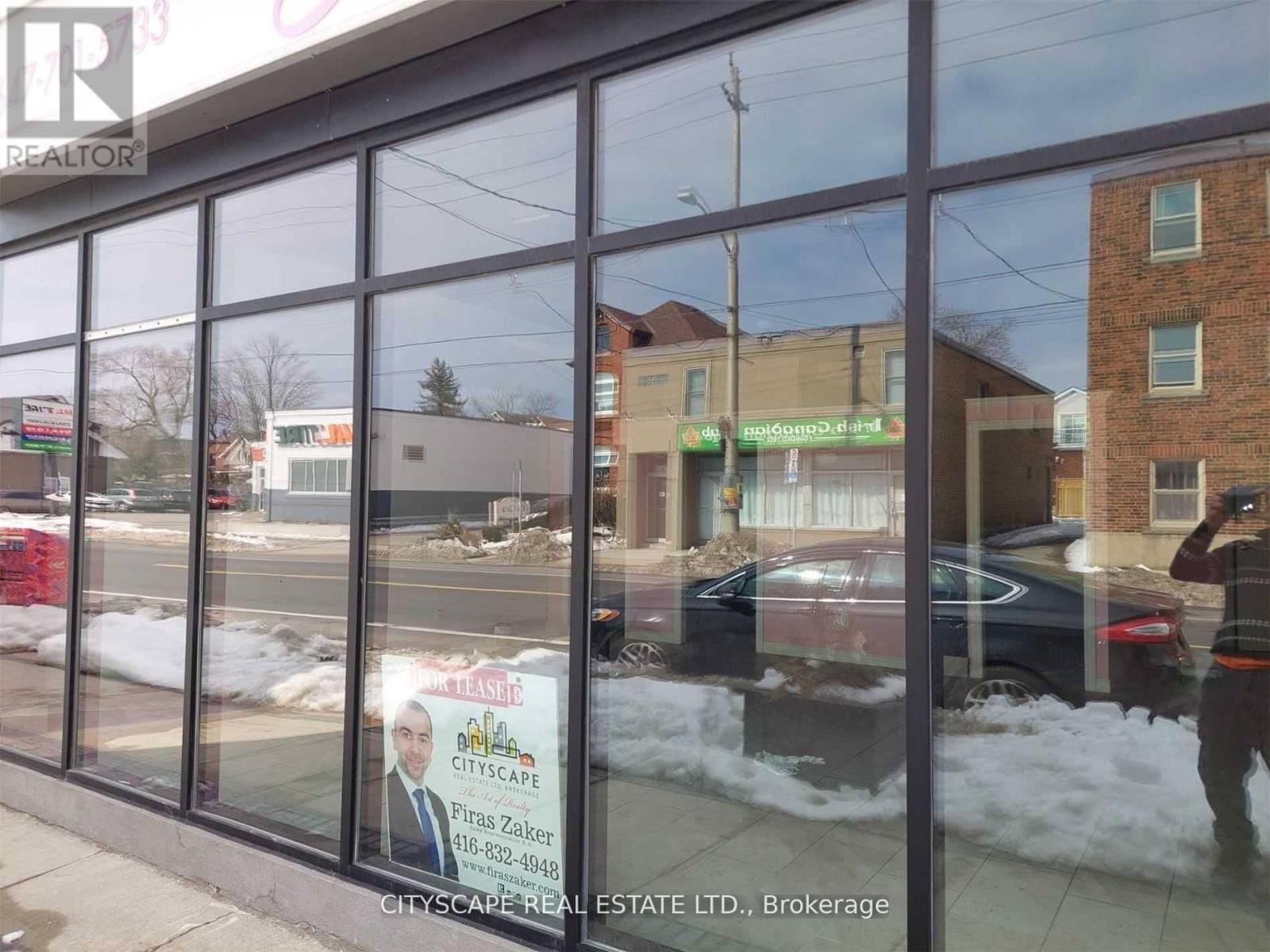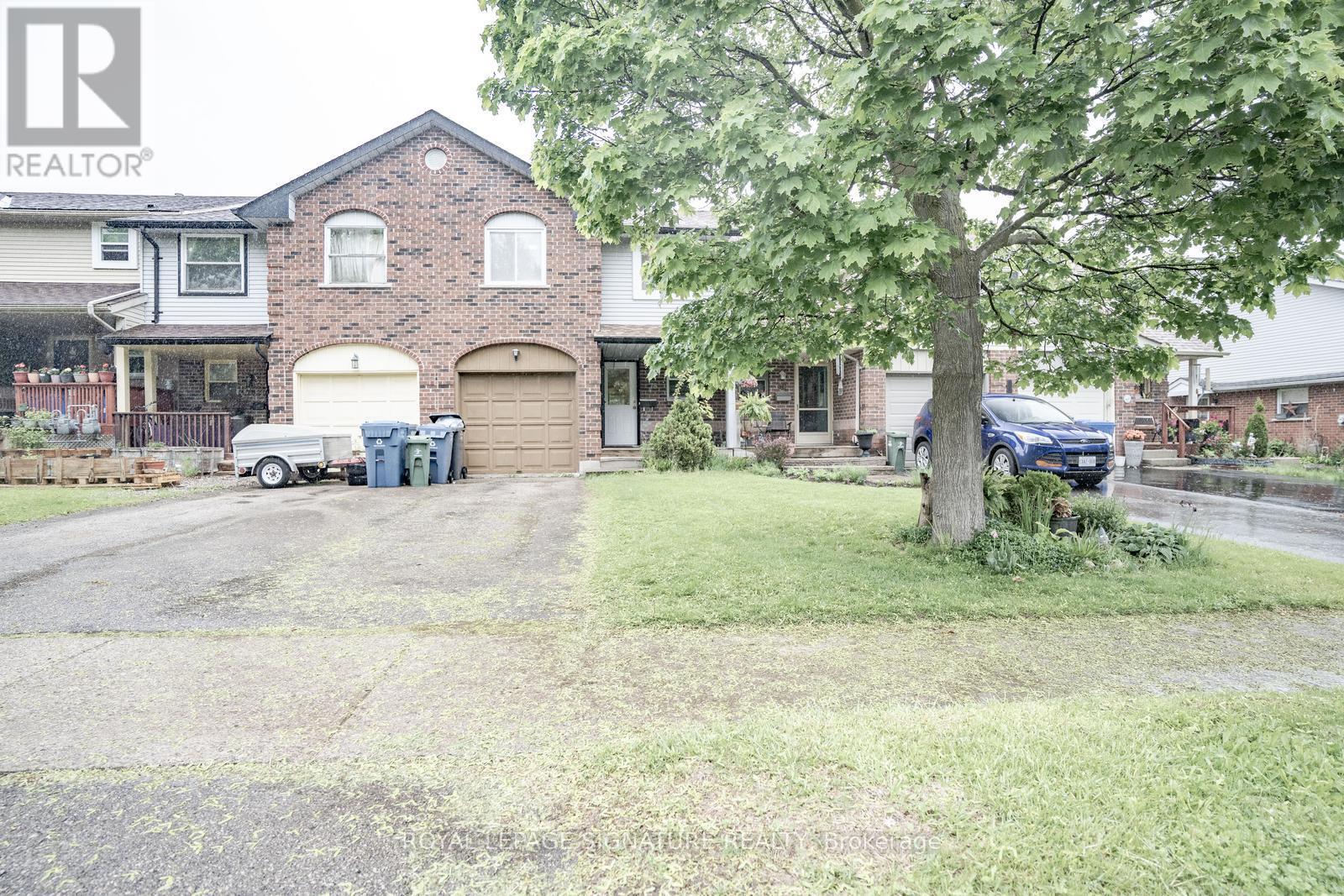539 Old Poplar Row
Mississauga (Clarkson), Ontario
Located in Mississauga's prestigious Rattray Park Estates, 539 Old Poplar Row is a bespoke residence offering 9,000+ sq ft of finished living space on a secluded half-acre lot just steps from Lake Ontario and the trails of Rattray Marsh. Behind solid oak doors, the home unfolds with quiet grandeur beginning with a dramatic foyer dressed in oversized porcelain slabs, hand-laid Versace inlays, and a soaring 20-ft ceiling framed in antique mirror panels and a sculptural chandelier. Thoughtfully curated design elements flow throughout, fluted wall paneling, underlit stone surfaces, and multiple fireplaces that warms the space. The living room stuns with a bookmatched porcelain feature wall, while the formal dining area and four-season sunroom set the tone for elevated, everyday living. The kitchen blends form and function with a glowing stone island, workstation sink, integrated knife block, and custom cabinetry with accent lighting, anchored by a sunlit breakfast room that opens to the backyard oasis. The main floor primary suite is a sanctuary unto itself with dual walk-in closets, and a spa-style five-piece semi-ensuite with direct access to the sunroom for morning coffee or midnight calm. Above, three bedrooms feature walk-in closets and ensuite or semi-ensuite baths, complemented by a private office and full elevator access across all levels. The lower level delivers on lifestyle: a full home gym, theatre, sauna, and showpiece wet bar wrapped in underlit gemstone with a floor-to-ceiling illuminated display. Outside, enjoy a heated saltwater pool, cabana bar with built-in grill, beverage centre, and media wall, framed by mature trees and a heated driveway for year-round ease. A home of this stature surpasses your expectations and redefines them. Enjoy being moments from top-rated schools, lakefront trails, and the vibrant offerings of Port Credit and Clarkson Village, this is where design, location, and lifestyle converge. (id:55499)
Sam Mcdadi Real Estate Inc.
68 - 3025 Singleton Avenue
London South (South W), Ontario
Welcome to Morgan Place Urban Townhomes* This well-situated townhouse offers everything you need and more within one of London's newer condo developments, offering an executive-style home with upscale finishes and an efficient layout*Fabulous 3 Storey Luxury Condo beautifully finished living space at a quiet corner of the complex provide professionals with an appealing alternative to high-rise living*Move in ready, with perfect amount of space*The main level offers storage, indoor garage access, and furnace/AC systems*Second level with 9' ceilings boasts a Very Spacious Living Room, Dining Room, Gourmet Kitchen with Quartz Countertop & Backsplash along with Large Island with Patio Access*Big Bright Windows with triple patio door to Balcony*Open Concept with High-End Finishes*Enjoy the Sun on the South facing weather* tech deck complete with frosted glass & aluminum railings*Third level boasts a primary bedroom retreat with 3 piece en-suite with glass shower and walk-in closet*A second large bedroom, separate bathroom and laundry*Deep Tandem Garage can hold 2 vehicles, inside access. Lots of storage on walk in level. Walking distance to a vibrant shopping district offering restaurants, coffee shops, fitness gym, and newly built YMCA etc. Easy access to 401 & 402. An absolute pleasure to show! (id:55499)
Homelife Maple Leaf Realty Ltd.
12413 Lanark Road
Greater Madawaska, Ontario
Transform this 96-acre parcel, rich in Calabogie's historical railroad and logging heritage, into the next captivating chapter for the Madawaska region. Situated along Lanark Rd (Hwy 511), this expansive lot teems with potential. Imagine residential subdivisions, RV campgrounds, a luxurious resort hotel, short-term rental lodgings like Airbnb, a charming tiny home community, or even thrilling motocross, ATV, and snowmobile tracks. This property is also ideal for creating a family retreat. To explore this remarkable opportunity further, please don't hesitate to reach out by phone or email. This property may be purchased with 170feet of waterfront. Listing ###### (id:55499)
Royal LePage Estate Realty
56748 Eden Line
Bayham (Eden), Ontario
Welcome to this stunning 3-bedroom, 2-bathroom home that boasts beautiful, modern finishes throughout. As you step inside, you're greeted by a spacious foyer that opens into an inviting, open-concept living space. The large living room features a cozy fireplace, creating a warm and inviting atmosphere perfect for family gatherings and entertaining. The kitchen is a chef's dream, offering two-tone cabinetry that's both stylish and functional. White cabinets reach up to the ceiling, while a beautiful grey island serves as the centerpiece of the space. A corner pantry provides plenty of Storage, making this kitchen as practical as it is elegant. The kitchen overlooks the living room, ensuring you're never far from the action. The adjacent dining area features large windows that flood the space with natural light, offering picturesque views of the rear yard. Step out from here to the patio and enjoy your outdoor space. The large primary bedroom is a peaceful retreat, complete with a walk-in closet and a luxurious 5-piece ensuite bathroom. Two additional generous-sized bedrooms offer plenty of space for family, guests, or an office. A 4piece bathroom completes the main floor. Convenience is key with a main floor laundry room, making daily chores a breeze. The large, partially framed basement provides additional space and offers plenty of potential. This beautiful home combines style, comfort, and functionality, making it the perfect place to call home. (id:55499)
Real Broker Ontario Ltd.
4 Ponytrail Drive
Brantford, Ontario
North End Home Across from a Park! A lovely 4 bedroom, 2 bathroom home sitting on a highly sought-after street that's across from a huge park that has play equipment, a splash pad, and the park carries right through to the fields for the catholic and public elementary schools. This beautiful home features a spacious living room for entertaining with new modern luxury vinyl plank flooring, a bright eat-in kitchen for family meals, good-sized bedrooms, an immaculate 4pc. bathroom, a huge room in the basement with a corner gas fireplace that was being used as a bedroom but would make a great recreation room, an office/den area, a new 3pc. bathroom, and plenty of storage space. The fully fenced backyard will be perfect for summer barbecues with family and friends. Updates include new roof shingles in 2015, new furnace in 2024, vinyl windows, new front door in 2010, new luxury vinyl plank flooring on the main level in 2025, main level freshly painted in 2025, new 3pc. bathroom in the basement in 2024, new flooring in the basement in 2024, and more. A move-in ready home in a prime North End neighbourhood that's close to parks, schools, shopping, groceries, Tim Horton's, and highway access. Book a private viewing before its gone! (id:55499)
RE/MAX Twin City Realty Inc.
134 Halbiem Crescent
Dysart Et Al (Dysart), Ontario
Serenity in the Highlands Your Dream Escape Awaits! Discover a stunning country property nestled in the heart of the Haliburton Highlands, where nature meets luxury. This prestigious lifestyle address offers exclusive access to a members-only waterfront park on beautiful Head Lake, part of a magnificent 5-lake chain. Step inside to find a charming bungalow with a spacious covered front porch that invites you to unwind. The custom maple hardwood floors and beautifully designed kitchen create a warm atmosphere, perfect for cherished family gatherings. Close to art center, beach, golf, hospital, lake access library conservation area, marina, park, schools, skiing snowshoeing, OFSA trails. Put this one on your list! (id:55499)
Century 21 Wenda Allen Realty
101 - 398 Concession Street
Hamilton (Inch Park), Ontario
Beautiful Space For Your Start Up Business Idea- Ideal For Beauty Salon, Nail Salon, Close To All Amenities On A Very Busy Street. Very Affordable With Lots Of Potential. Snow removal and water extra (id:55499)
Cityscape Real Estate Ltd.
23 Augustus Street
Brant (Brantford Twp), Ontario
Introducing The Heatherstone, Elevation A - Cape Cod. Experience exceptional design in this 2,500 sq ft new construction home featuring 3 bedrooms + den, 2.5 bathrooms, and a spacious triple car garage. High-end custom exterior and interior packages let you personalize every detail, with finished basement options available to expand your living space even further. ***This model can be placed on alternate lots, inquire for lot availability and premium lot options. Premium lot prices may apply. (id:55499)
Revel Realty Inc.
78 Grandridge Crescent
Guelph (Willow West/sugarbush/west Acres), Ontario
A rare find! This freehold. No Condo Fees. Fantastic 3 Bedroom home in a nice area of Guelph. Kitchen with lots of storage leading to a Dining area. Large Living room. You can also step out to the private and large back yard to sit and relax. A main floor powder room. On the second level you will view a large master bedroom with a walk-in closet. Two additional nicely sized rooms with a 4 pc washroom. A large great room in the lower level as well as utilities and laundry area. Hardwood on the main and upper levels with kitchen and washrooms in ceramic. Furnace (4 years) Roof (7yrs) Attached garage plus 2 in driveway. Public transit, schools, parks, amenities. Makes this a great place to call home. (id:55499)
Royal LePage Signature Realty
180 Beach Boulevard
Hamilton (Hamilton Beach), Ontario
An extraordinary opportunity awaits along Hamiltons sought-after Beach Boulevard. This beautifully updated property spans approximately 6,950 square feet and sits on land zoned Institutional (1436 b), allowing for an impressive range of possibilities. Whether you're envisioning a childcare facility, retirement residence, group home, cultural hub, educational institution, house of worship, or even a multi-unit living space, this versatile building can accommodate it all. Recent renovations have introduced modern design elements and an open floor plan, making it easy to adapt to various residential or business concepts. Set just moments from the shoreline, the property offers stunning views of Lake Ontario and directaccess to the beach an ideal setting that enhances both function and appeal. For investors or professionals seeking a property that combines adaptability, location, and style, this is an exceptional find. (id:55499)
RE/MAX West Realty Inc.
95 Hampton Ridge Drive
Belleville (Thurlow Ward), Ontario
Welcome to this beautifully maintained 2-storey home offering 2,581 sq.ft. of comfortable living space. Featuring 4 generous bedrooms and 2.5 bathrooms, this home boasts a classic centre hall floor plan with an elegant curved staircase, creating a grand first impression. Enjoy the convenience of main floor laundry and an open-concept kitchen that flows seamlessly into the family room, perfect for everyday living and entertaining. The spacious layout is ideal for families seeking both functionality and charm. Dont miss this fantastic opportunity to lease a quality home in a desirable Belleville neighborhood! (id:55499)
RE/MAX Community Realty Inc.
124 Mosaic Drive
Hamilton (Waterdown), Ontario
Welcome to 124 Mosaic Dr, a Truly Freehold Townhouse (no POTL/Road Fee). Beautiful Elevation With Combination of Stone & Stucco, Quiet Street With No House In The Front, Practical Open Concept Layout Featuring 9 Ft Ceiling On Main Floor, Pot Lights and Hardwood Throughout on Main Floor, Quartz Countertop in Kitchen, Primary Bedroom With 4 pc En Suite & Soaker Tub, Convenience of Upstairs Laundry. Located Close to Schools, Highways, Shopping Malls and Go Station. (id:55499)
Right At Home Realty












