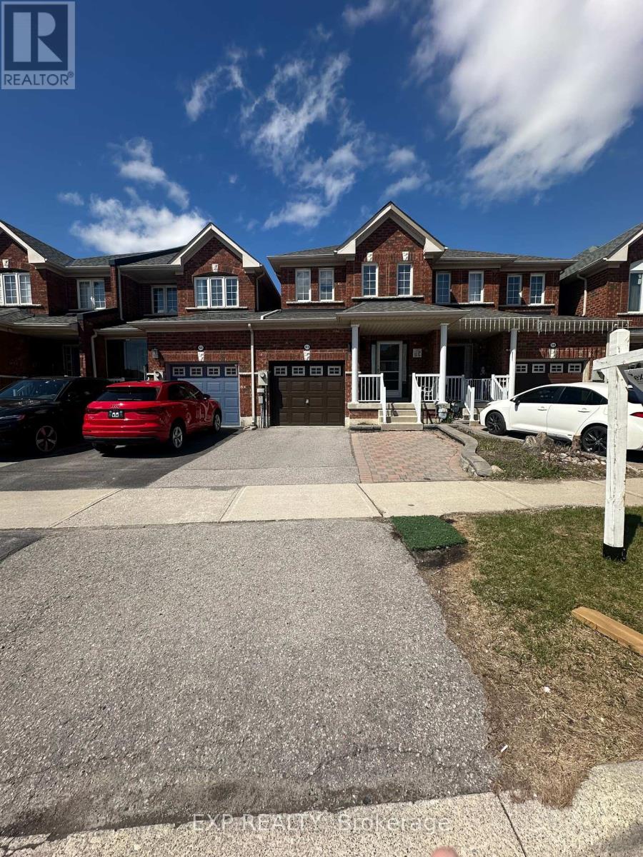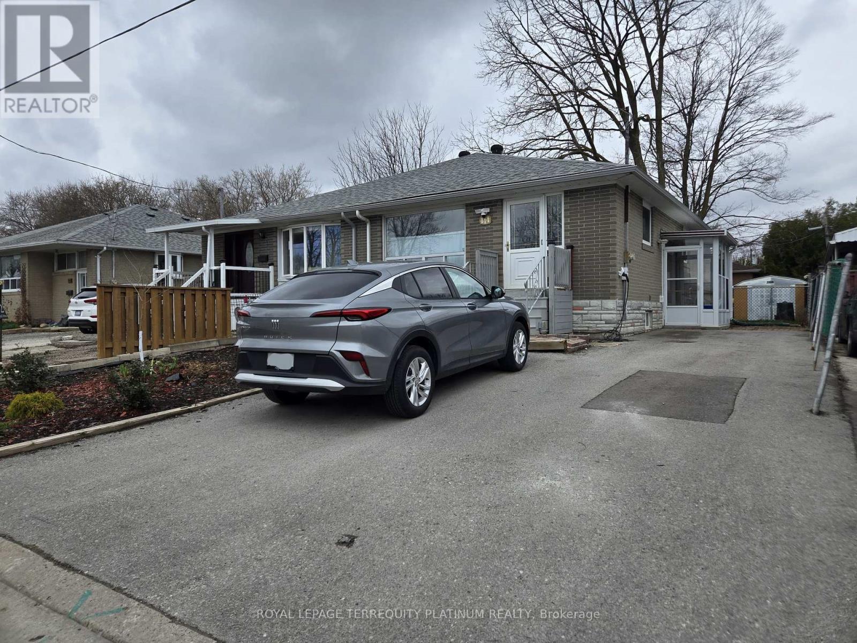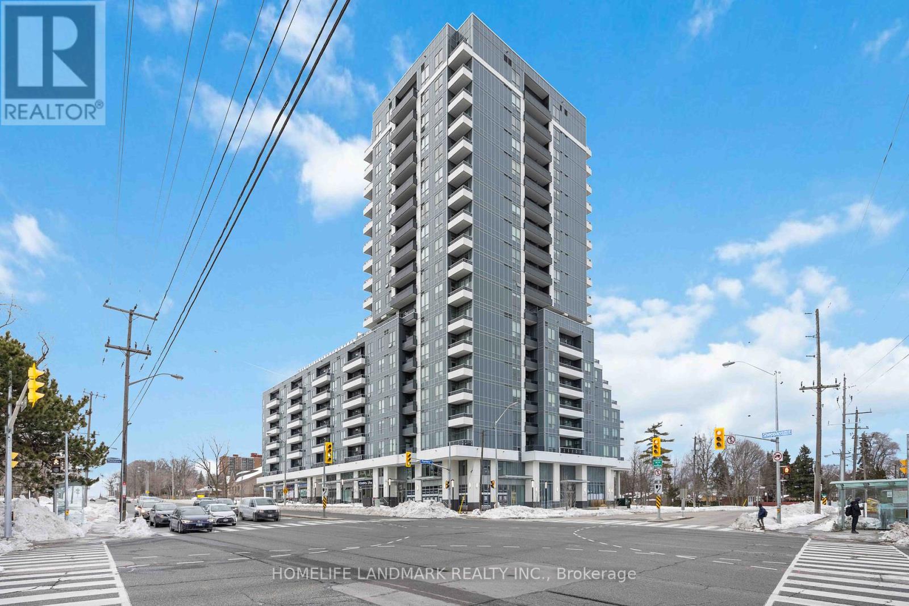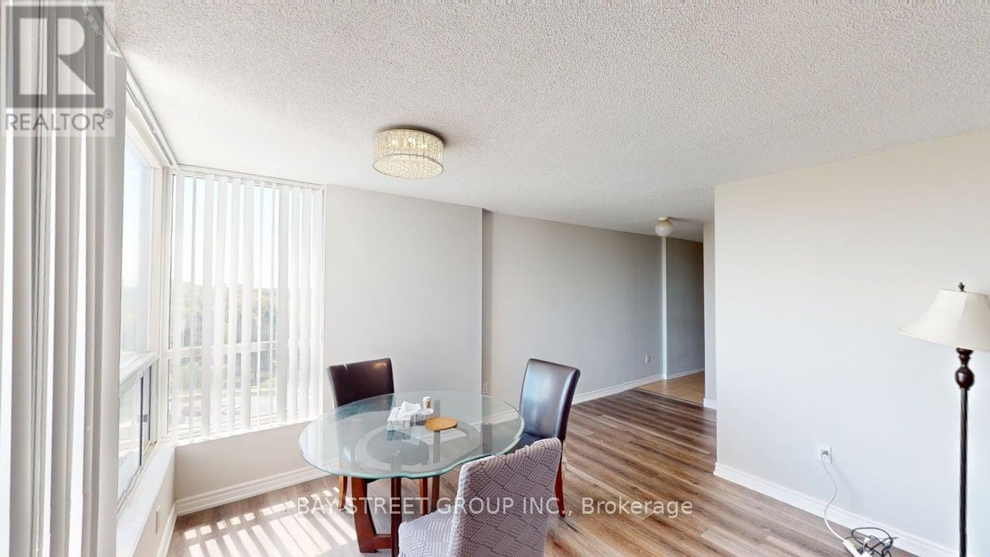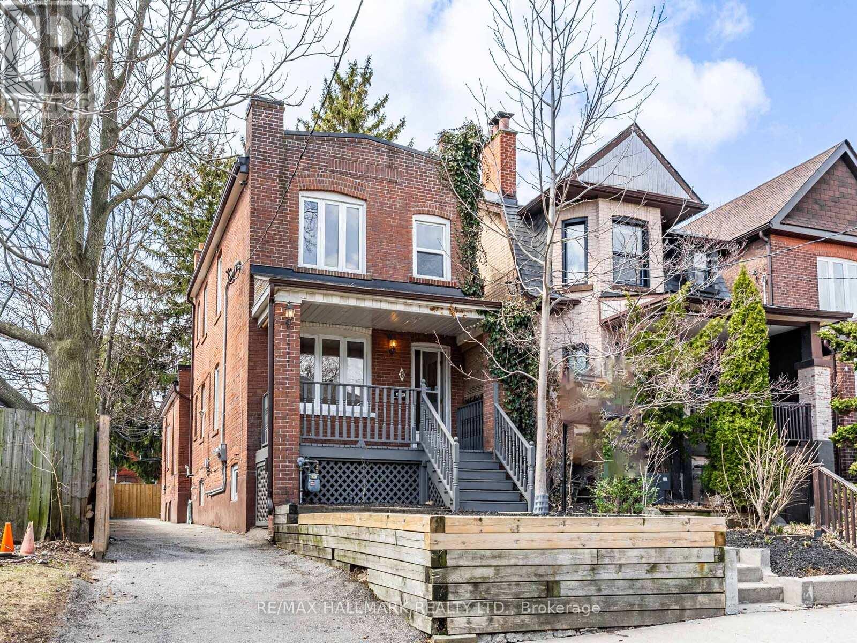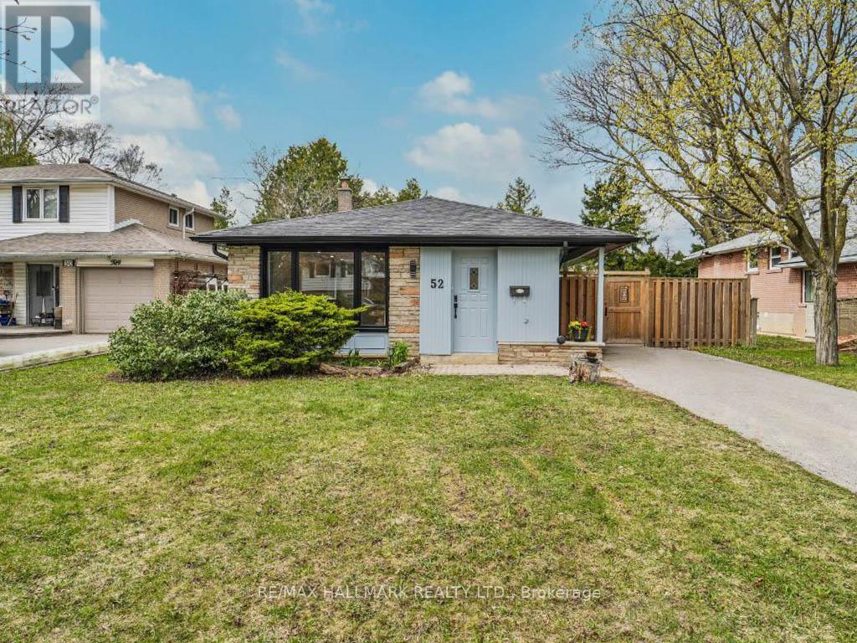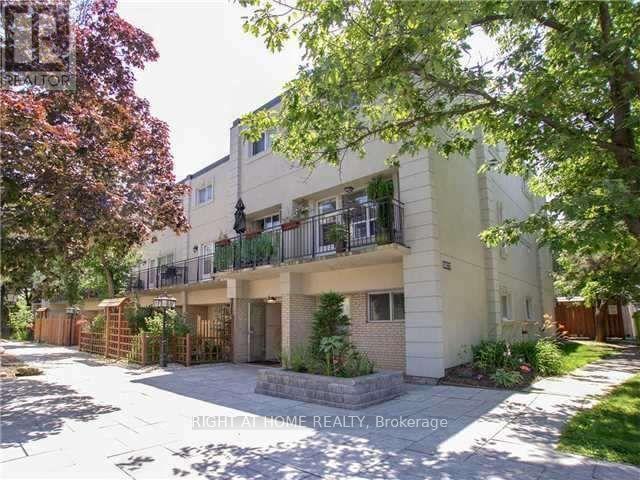4303 - 195 Commerce Street
Vaughan (Vaughan Corporate Centre), Ontario
Enjoy luxury living on a budget!!! Brand-new 2Bed 2 Bath condo with one parking located in the landmark Festival Condominiums. Perched on a high floor, this unit offers breathtaking, unobstructed southeast views, perfect for enjoying the stunning Toronto skyline everyday! With rare 10-foot extra-high ceilings, the entire unit is bathed in abundant natural light. The modern kitchen features premium cabinetry, quartz countertops, a sleek backsplash and state-of-the-art integrated appliances. Nestled in the heart of Vaughan Metropolitan Centre, just minutes from the VMC Subway and VIVA, IKEA, Walmart, Costco, Vaughan Mills, Cineplex, Canada's Wonderland, and a wide variety of restaurants, shops and entertainment options! ** EXTRAS** Luxury Amenities: 24-hour Concierge, Fitness Centre, Party Room, Seating Lounge, library, Festival Club and Much More! *Condo amenities not yet completed, No expected date of completion yet. (id:55499)
Bay Street Group Inc.
61 Christephen Crescent
Richmond Hill (Rouge Woods), Ontario
rarely offered stunning town home in rouge wood of Richmond hill with direct access to garage from the house, Brand new renovation (2025) spend over 100K in cost, comes with 3 bedroom and 3 full bath featuring engineering wood on main and 2nd floor, laminate in basement. Upgraded light fixtures and pot lights through with fresh new paint, new appliances, and 2x2 tiles in kitchen with granite countertop and backsplash. Roof (2023), central air conditioning (2024). Steps To Redstone P.S., Richmond Green S.S, Parks & Shopping. Minutes To Hwy 401, 407, Costco, Home Depot. (id:55499)
Exp Realty
Lower - 144 Longford Drive
Newmarket (Bristol-London), Ontario
Beautifully renovated one bedroom basement suite with a private walk-up entrance, located in a quiet, well-established neighborhood just minutes from Upper Canada Mall, Yonge & Davis corridor, and a 17-minute walk to Newmarket GO Station & Southlake Regional Health Centre. Designed for a single professional, this thoughtfully finished space features durable vinyl plank flooring, private in-suite laundry, and efficient central A/C and heating for year-round comfort. The home offers shared backyard access, with all exterior maintenance including lawn care and snow removal managed by the landlord for your convenience. Small pet-friendly, with optional front pad parking available for additional $50/month (no shared driveway). Tenant is responsible for 25% of utilities (water, hydro, gas). This home is ideal for hospital staff, consultant, or daily commuter, truly a perfect blend of comfort, privacy, and proximity to shops and restaurants. Internet is included in rent. EV charging is available (extra charges will apply). (id:55499)
Royal LePage Terrequity Platinum Realty
62 Mccourt Drive
Ajax (South East), Ontario
Modern Comfort Meets Timeless Elegance In This Sunlit Corner-Lot Home. This Exquisite All-Brick And Stone Home, Built By John Boddy, Offers Luxury Living In A Prime Location Located Steps From The Lake. Featuring A Grand Double Door Entry With Upgraded Fibreglass Doors Completed In 2021 And Sun-Drenched Interiors, This Home Boasts Smooth Ceilings And Pot Lights Throughout The Main Floor. Enjoy The Warmth Of Oak Hardwood Floors On The Main And 2nd-Floor Hallway And Oak Staircase With Iron Pickets. The Separate Living And Dining Areas Include Coffered Ceilings And Upgraded Lighting, While The Kitchen Is Complete With Quartz Countertops, Waterfall Island With Breakfast Bar, Upgraded Cabinetry, And Stainless Steel Appliances Including A 2024 Samsung Smart Fridge. Walk Out To A Spacious Yard From The Breakfast Area, Perfect For Entertaining. A Spacious In-Between Family Room Features High Vaulted Ceiling With A Cozy Fireplace And Oversized Windows. The Primary Retreat Includes A Luxurious 5-Pc Ensuite And His & Her Closets. Enjoy Custom Window Treatments Throughout, With Motorized Remote-Control Shades In Key Areas And Blackout Blinds In All Bedrooms. Additional Highlights: Main Floor Laundry, Upgraded Powder Room, Exterior Pot Lights, Fresh Paint And Meticulously Maintained Lawn By Weedman. Just Steps To The Lake, Trails, Parks, Transit, And Minutes To Schools, Shopping, GO Station, Hwy 401, And Hospital This Is Luxury Living At Its Finest! **EXTRAS** S/S Fridge, S/S Gas Stove, S/S Dishwasher, S/S Range Hood, Washer, Dryer, All Light Fixtures, CAC And Garage Door Opener With Remote. Hot Water Tank Is Rental. (id:55499)
RE/MAX Realtron Ad Team Realty
520 - 3121 Sheppard Avenue E
Toronto (Tam O'shanter-Sullivan), Ontario
1 Bedroom Plus Den 4 Years Old Condo. Easy Access To Hwy 401 & 404, Ttc, Don Mills Subway, Agincourt Go Station. Close To Fairview Mall, Schools And Community Centers. (id:55499)
Homelife Landmark Realty Inc.
1019 - 3050 Ellesmere Road
Toronto (Morningside), Ontario
Sublease available, sharing 2 out of 3 bedrooms. 1 bathroom. Welcome to Mapledale condos, a roomy and well-lit unit. The building offers amenities such as a bright indoor pool, gym, meeting room, and party room. Prepare gourmet dishes in the stylish upgraded kitchen. Ideally situated close to shops, parks, and public transport, Mapledale is the ideal location. Walk To U Of T And Hospital, Ttc, Close To 401, Pan Am Games Aquatic Centre. (id:55499)
Bay Street Group Inc.
8 Redwood Avenue
Toronto (Greenwood-Coxwell), Ontario
Located in the heart of Leslieville, this vacant triplex offers 3 self-contained units, making it an excellent opportunity for investors to set their own rents, or for homeowners to live in one unit and rent the others for additional income. The main unit has 3 bedrooms, 3 bathrooms, and an ensuite washer and dryer. The basement apartment has 2 bedrooms and 1 bathroom, and the above grade rear unit features 1 bedroom and 1 bathroom with large windows. Want to add even more income in the future? City zoning allows for a revenue producing auxiliary dwelling (rental) unit! Recent capital upgrades include the roof (2019), furnace (2023), AC (2020) and hot water tank (2019). Located just steps from restaurants, Greenwood park, schools, grocery stores, cozy cafes, bakeries, Leslieville Farmer's Market, transit, and much more. Truly a must-see in one of the city's most sought-after neighbourhoods! (id:55499)
RE/MAX Hallmark Realty Ltd.
201 - 5 Defries Street
Toronto (Regent Park), Ontario
Welcome to your dream home! This spacious 998 Sq Ft 3-bedroom, 2-bathroom brand new condo offers the perfect blend of modern living and natural beauty. Enjoy breathtaking, unobstructed views of the picturesque Don Valley River and Trail from your spacious private double balconies! The open concept living and dining areas are generously sized, perfect for entertaining. Each of the three comfortable bedrooms features ample closet space including a rare walk-in. (id:55499)
Harvey Kalles Real Estate Ltd.
Lower - 65 Dewlane Drive
Toronto (Newtonbrook West), Ontario
Reasons To Love This Newly Renovated Basement in 2023: Separate Entrance With bright, spacious Open Concept Living Room, 2 large BRs, 2 private en-suite WRs, in unit Laundry. Upgraded Kitchen With Brand New Cabinetry. Located In The Heart Of North York, Minute Walk To Stores & Restaurants. Minute Drive To Finch Subway Station And steps to public transit. Close To Highway 401 And Yonge Street. Large backyard, located In A Green,Tree Line And very quiet Neighborhood. Tenant Insurance Is A Must. (id:55499)
Real One Realty Inc.
2201 - 10 Sunny Glenway
Toronto (Flemingdon Park), Ontario
Location! Location! Location! Your Search Ends Here! Beautifully Two (2) Bedroom plus One (1) Washroom Condo on High Floor, Upgraded Kitchen with Quartz Countertop. One Of The Best Units In The Area, Move In & Enjoy!. This unit has a large in-suite laundry room, Centrally Located Just Minutes from the New Aga Khan Ismaili Centre And Museum! Ttc At Door Step, Within Walking Distance To Various Grocery Outlets and many Other Amenities! Close To Dvp! A Must-See To Truly Appreciate! (id:55499)
Century 21 Leading Edge Realty Inc.
52 Drysdale Crescent
Toronto (Hillcrest Village), Ontario
Welcome to this charming 3-bedroom, 2-bath back-split home, perfectly situated on a quiet, family-friendly crescent among million-dollar properties. Recently renovated throughout, new hardwood flooring, new kitchen with stainless steel appliance, new doors and window. Pot lights through, this home offers a spacious rec room and plenty of storage completely move-in ready! Prefer to customize? Take full advantage of the generous lot size to expand or build your dream home. Conveniently located within walking distance to top-rated schools, parks, shopping, and public transit (TTC). (id:55499)
RE/MAX Hallmark Realty Ltd.
210 - 5877 Bathurst Street
Toronto (Newtonbrook West), Ontario
Perfect Starter Home Or Investment Property. This charming 2-storey condo townhome offers a spacious and well-designed layout, featuring two bedrooms on the upper level and an open-concept living and dining area on the main floor. Separate Entrances On Each Level. Parquet flooring . Exclusive Underground Parking Spot And Heated Outdoor Pool. Heat, Hydro And Water Included In Maintenance Fees. Ttc At Your Door Located in a prime area, this home is close to parks, supermarkets, schools, and hospitals. (id:55499)
Right At Home Realty


