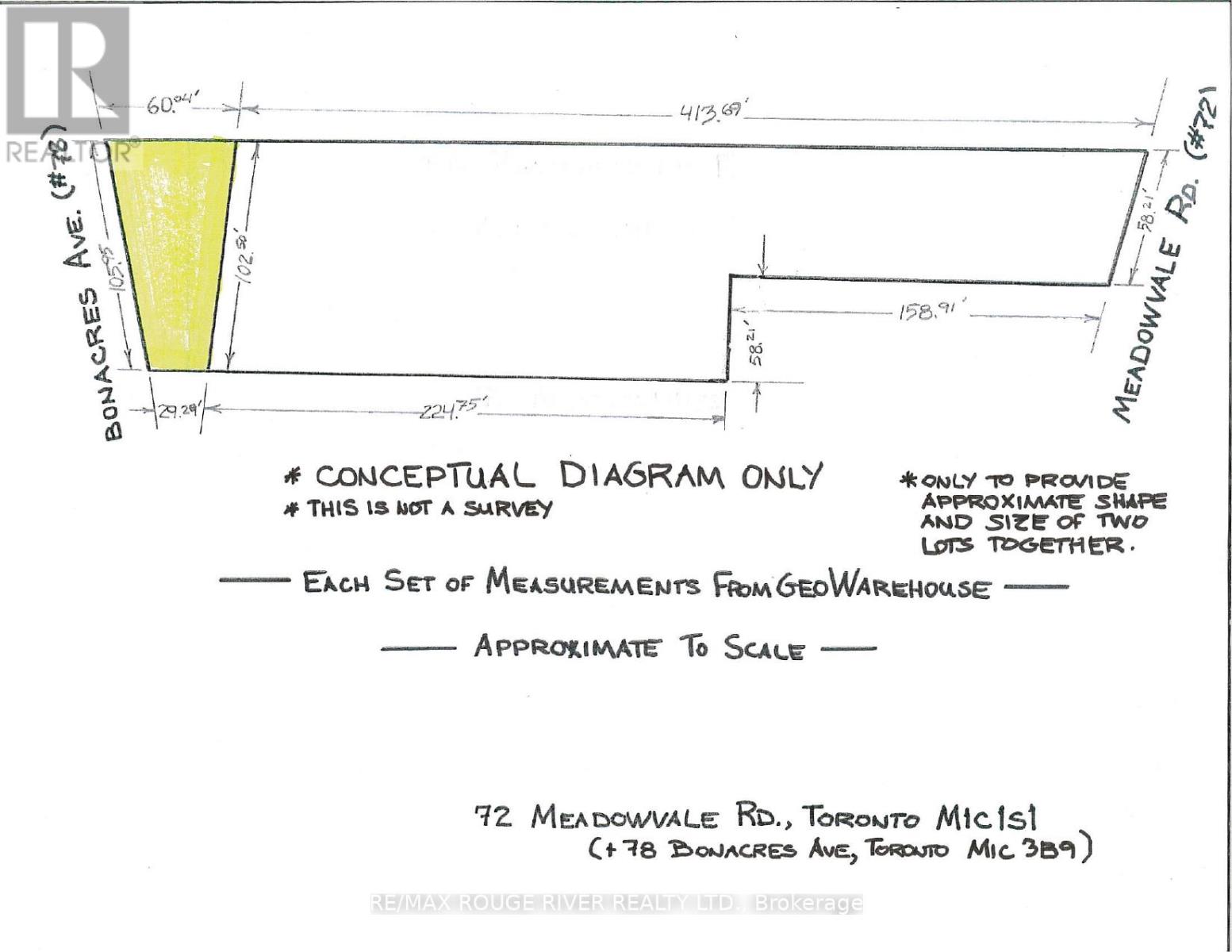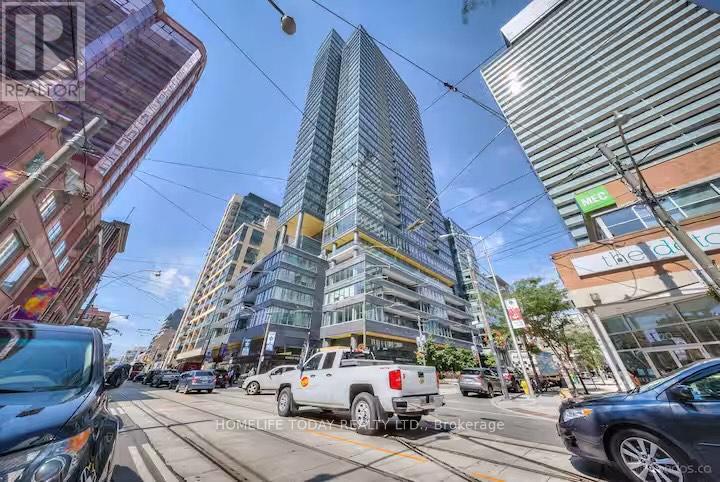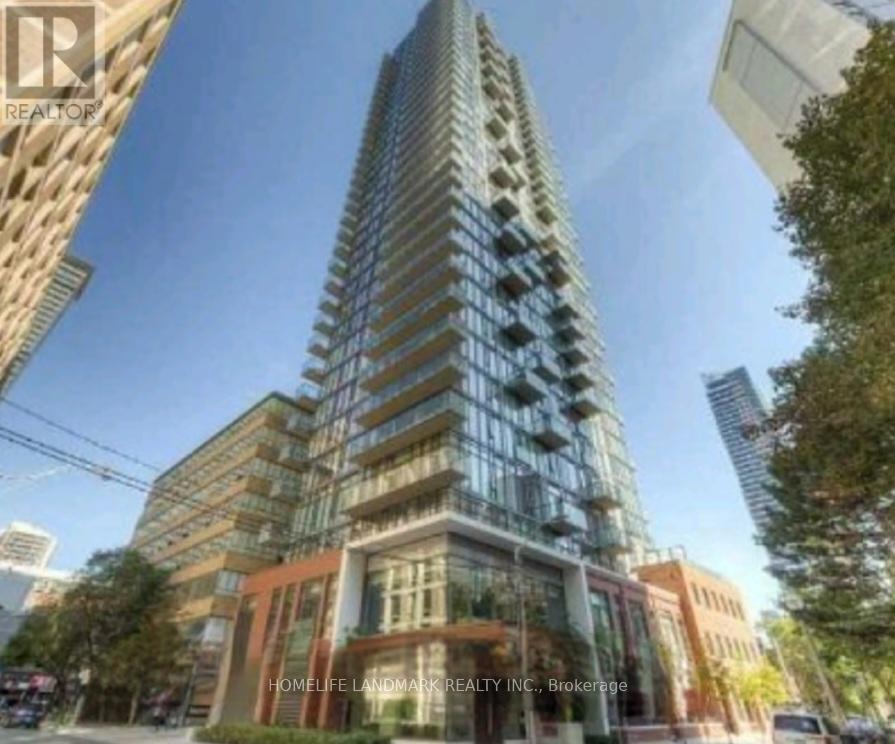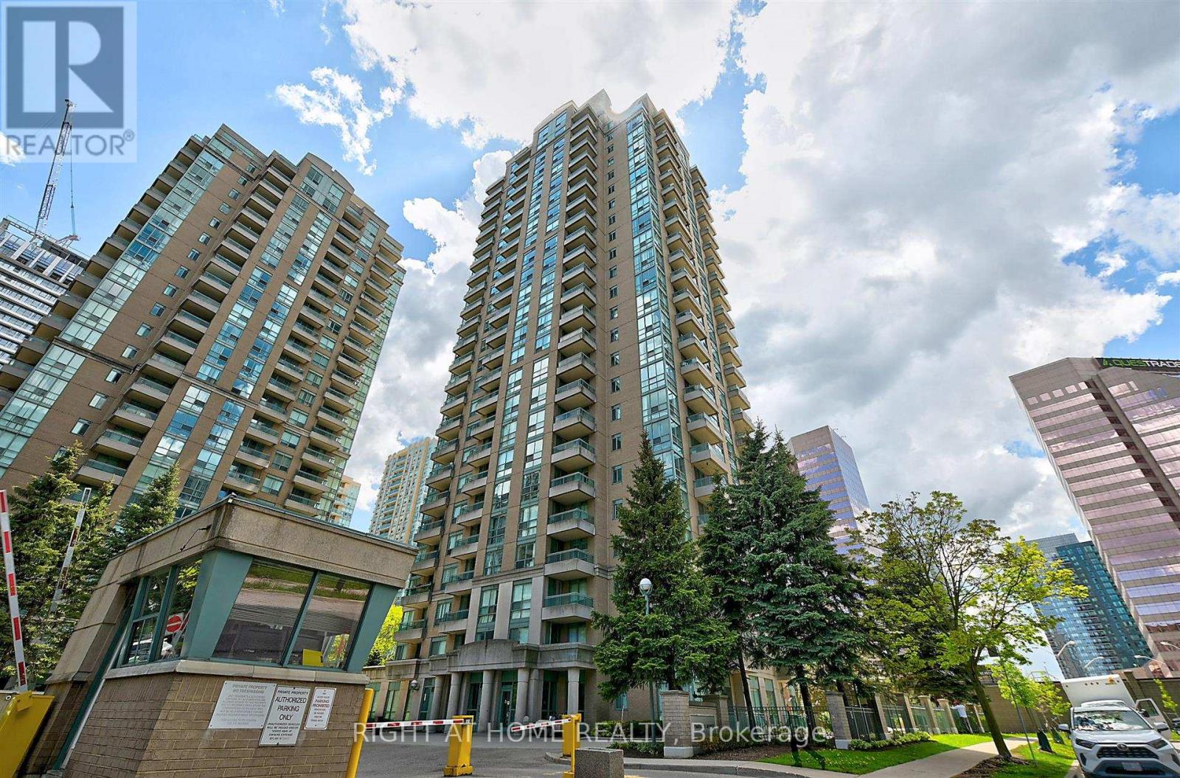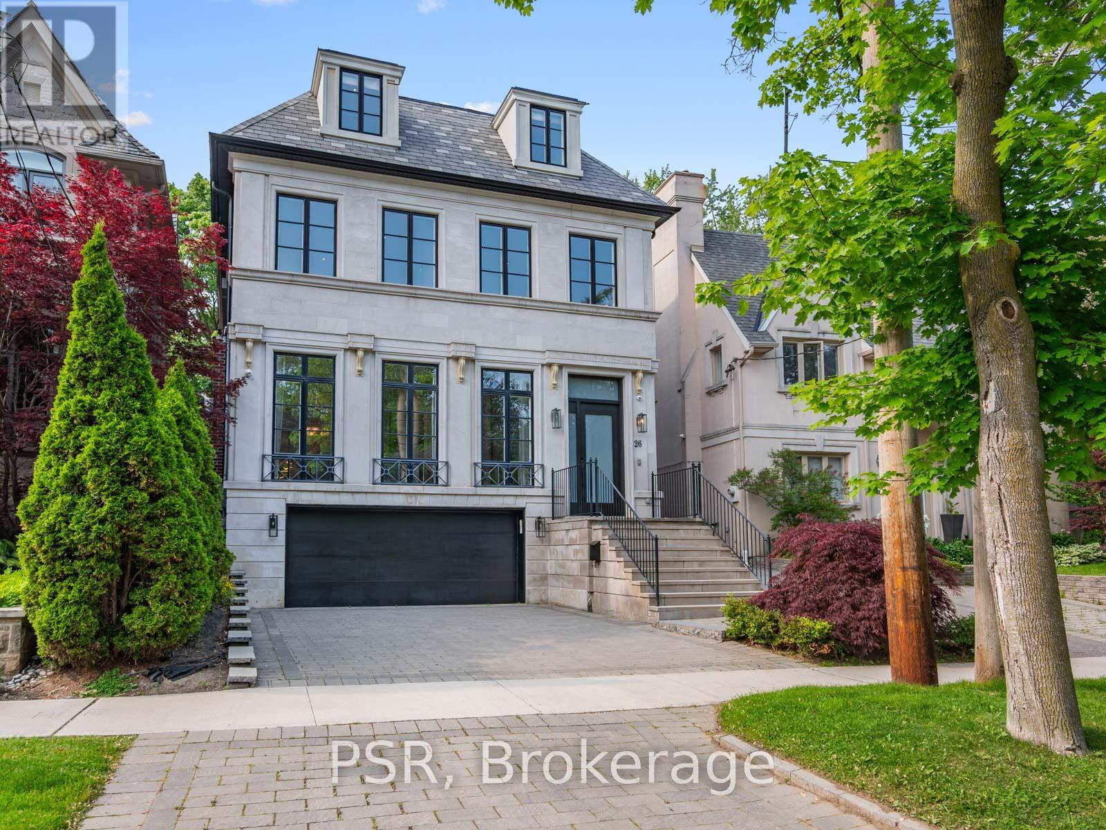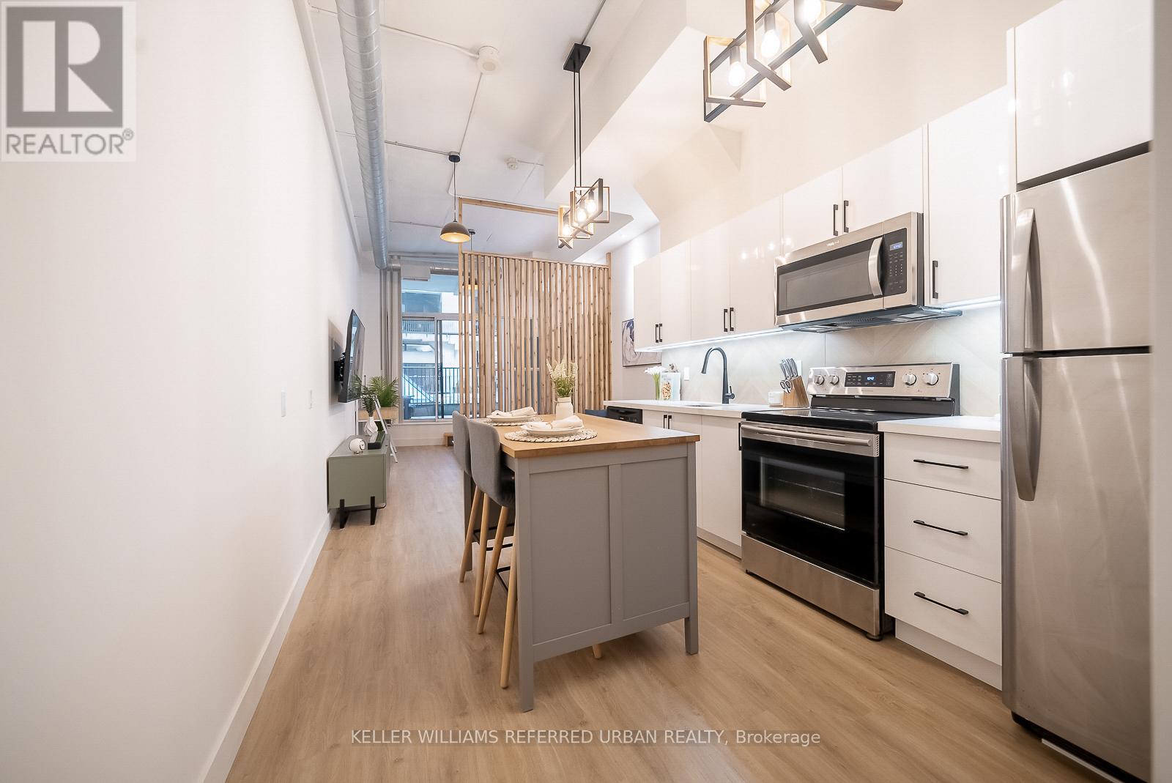72 Meadowvale Road
Toronto (Centennial Scarborough), Ontario
Welcome to 72 Meadowvale Rd. in the sought after "Centennial" neighbourhood in south-east Scarborough! ***ATTENTION ALL BUILDERS***LAND VALUE ONLY***OVER 38,000 SQUARE FOOT LOT***Over 58' Frontage on Meadowvale Rd. and over 105' Frontage on Bonacres Ave.***Potential for 3 huge building lots! Buyer to do due diligence. Tax includes both 72 Meadowvale and 78 Bonacres. (id:55499)
RE/MAX Rouge River Realty Ltd.
Upper - 125 Cathcart Street
Hamilton (Beasley), Ontario
This charming multi-level home offers exceptional space and flexibility, making it ideal for both a large family or a potential duplex conversion. With high ceilings throughout and generous square footage, the property spans three floors, with ample room for living, dining, and relaxation. Upstairs, youll find additional bedrooms, another 3pc bath, a family room perfect for entertainment, and a second kitchen with high-end features. The third floor boasts a large primary bedroom with a private ensuite, creating a peaceful retreat. The home has undergone extensive upgrades, including a new roof, new electrical panels, new plumbing, new windows, new flooring, and a new 50-gallon water tank (rental/Relience), ensuring modern comfort and peace of mind. The addition of a security system, central air conditioning, and a new smart thermostat (ECOBEE) adds to the homes convenience and efficiency. Separate entrances provide potential for multi-generational living or rental opportunities. The basement, while unfinished, offers even more potential for customization, while the property itself sits on a generous 24ft x 130ft lot, with rear alley access and proximity to downtown, the hospital, and local amenities. Whether youre looking for a large single-family home or the perfect location for a duplex, this property offers endless possibilities in a sought-after area. EXTRAS Both units are separately metered. (id:55499)
Exp Realty
311 - 20 Scrivener Square
Toronto (Rosedale-Moore Park), Ontario
Welcome to your serene garden-view retreat in the prestigious Thornwood One. Nestled in coveted Scrivener Square, this beautifully renovated one-bedroom suite offers sophisticated charm and smart functionality. Hardwood floors flow throughout the open layout, where French doors lead to a lush 136 sqft balcony with peaceful courtyard views -perfect for morning coffee or evening wind-downs. The upgraded kitchen features a generous centre island, oversized pantry, and clever built-in dining banquette with hidden storage. The spacious primary bedroom boasts a custom walk-in closet and a spa-like ensuite with separate soaker tub and shower. Thoughtful extras include a full laundry room with additional cabinetry and one underground parking spot. This is refined Summerhill living at its best. Enjoy premium concierge service, five-star amenities, and an unbeatable location just steps to the Summerhill subway, the city's finest LCBO, gourmet dining, boutique shops, tennis courts, and parks. Commute downtown in 10 minutes or simply stroll and savour the neighbourhood. Quiet, convenient, and effortlessly elegant -this is the one! (id:55499)
Sage Real Estate Limited
B - 25 Wells Street
Toronto (Annex), Ontario
If you are looking for a charming, peaceful place to live, look no further than this large 1-bedroom in the heart of the Annex. About 800 square feet, this suite has been stylishly renovated and maintained with care. Natural light streams into the foyer and large kitchen, with a breakfast bar, ample storage, stainless steel appliances (including gas range), built-in microwave, double sink and washer/dryer conveniently tucked away. The spacious living room with exposed brick has lots of room for furniture, plus a nook that is perfect for a home office. The bathroom is beautifully updated with a glass-door shower and modern vanity. A cozy bedroom has a window and lots of closet space. Unbeatable location in the Annex, a short walk to Bathurst, Spadina and Dupont TTC stations, Loblaws, Summerhill Market, LCBO, and all the great shops and restaurants of Bloor St. Freshly painted and move-in ready! Extra flat rate of $100/month covers all utilities (no bills to pay). Convenient keyless entry. Responsible landlord seeking a quiet, considerate tenant to enjoy and take care of this space. (id:55499)
Royal LePage Real Estate Services Ltd.
1008 - 15 Grenville Street
Toronto (Bay Street Corridor), Ontario
Prime Location at Yonge/College, 9 ft Ceiling, 1 Bedroom+ Large Balcony, Open Concept, Step to Subway, Close to U of T., Supermarket, Restaurant, Bank, Hospitals, 24 Hrs Concierge. (id:55499)
Century 21 King's Quay Real Estate Inc.
1502 - 8 Charlotte Street
Toronto (Waterfront Communities), Ontario
Stunning Corner Suite in the Coveted Charlie Building! This bright and airy home features floor-to-ceiling windows that bathe the space in natural light, offering spectacular city and lake views. The open-concept design combines modern sophistication with sleek, stylish finishes throughout. The spacious granite kitchen with an expansive eat-in countertop is perfect for both cooking and entertaining. Enjoy the incredible amenities this building offers, all while being at the heart of Toronto's vibrant Entertainment and Theatre District. Just steps away from trendy restaurants, shopping, cafes, bars, LCBO, and the best of King West. With TTC at your doorstep, this location offers ultimate convenience and urban living at its finest! (id:55499)
Homelife Today Realty Ltd.
2806 - 75 St Nicholas Street
Toronto (Bay Street Corridor), Ontario
Absolutely Gorgeous 1-bdrm suite with unobstructed view located at Yonge and Bloor. Bright and spacious with functional open concept layout. freshly painted, 9-ft ceiling, modern kitchen with wide centre island & Granite counters. Excellent location: Steps to U of T, Yorkville, shopping centers, Restaurants, two subway lines and public transit. Great amenities which include 24-hour concierge, exercise room, party/meeting room, visitor parking and more. (id:55499)
Homelife Landmark Realty Inc.
903 - 1 Pemberton Avenue
Toronto (Newtonbrook East), Ontario
Bright & Versatile 1+Den Corner Suite with Direct Subway Access. This sun-filled northeast corner unit has been freshly painted and upgraded with brand-new luxury vinyl flooring, creating a modern and inviting space you'll love coming home to. The den features both a window and a door, making it a perfect second bedroom, private office, or cozy guest room ideal for todays flexible living needs. The apartment comes with a parking space and a locker. Pets Free Building. Located in a building with direct underground access to Finch Subway Station, TTC, York Region Transit, GO Bus, and Viva commuting is effortless and convenient in any season. Live in the heart of vibrant North York, just steps from trendy cafes, pharmacies, restaurants, supermarkets, and top-rated schools. Situated in the Earl Haig Secondary School district (buyer to verify). Enjoy peace of mind with all-inclusive maintenance fees that cover heat, hydro, water, and central air conditioning offering comfort, simplicity, and exceptional value. (id:55499)
Right At Home Realty
803 - 101 Peter Street
Toronto (Waterfront Communities), Ontario
Welcome to effortless downtown living in this stylish 1+1bedroom suite nestled in Toronto vibrant Entertainment District. Boasting soaring 9-foot ceilings and sleek, contemporary finishes throughout, this open-concept layout offers both comfort and functionality. Enjoy bright views from the combined living and dining spaceperfect for relaxing or entertaining. Steps from Toronto's Entertainment District, some of the best dining, shopping, public transit, Union Station, parks, and the Financial District. This location offers unbeatable walk and transit scores. (id:55499)
Brad J. Lamb Realty 2016 Inc.
26 Strathearn Boulevard
Toronto (Forest Hill South), Ontario
A home that mirrors a life well lived - 26 Strathearn Blvd is a masterclass in quiet sophistication, nestled on a tranquil, tree-lined street just steps from Forest Hill Village. Surrounded by Toronto's premier private schools, BSS and UCC, this residence delivers an exceptional lifestyle in one of the city's most sought-after neighbourhoods. Designed by acclaimed architect Lorne Rose, the home offers 5,297 square feet of finished living space, with 5+1 bedrooms and 8 bathrooms - all with heated floors. A timeless limestone façade gives way to a refined interior where classic architecture meets modern function. Grand ceiling heights14 feet in the foyer, 13 in the primary suite, and 10.5 on the lower level - combine with oversized windows to fill the home with natural light and an expansive, airy ambiance. Every room is crafted with precision, from the dreamy gourmet kitchen with integrated Miele appliances to the elegant family room and formal dining area designed for both daily comfort and elevated entertaining. A temperature-controlled wine cellar, open-concept living and dining areas, and a seamless indoor-outdoor flow enhance the homes versatility. Upstairs, the serene primary suite features a spa-like ensuite and a vast walk-in dressing room. All additional bedrooms include their own ensuites and walk-in closets, offering comfort and privacy for every family member. The lower level is complete with a sauna, steam room, nanny suite, and second laundry. A well-placed mudroom off the garage simplifies busy routines, while a heated driveway and two-car garage ensure convenience year-round. Elegant, inviting, and thoughtfully executed26 Strathearn Blvd is a truly distinguished offering in the heart of Forest Hill. (id:55499)
Psr
Harvey Kalles Real Estate Ltd.
14 Granby Street
Toronto (Church-Yonge Corridor), Ontario
Experience Downtown Living at its Finest: Luxurious 3-Bed + Den Townhouse at 14 Granby St. Discover unparalleled space and sophistication in this stunning 2-storey townhouse, ideally situated steps from Yonge & College. Boasting over 1,400 sq ft, this residence offers the expansive feel of a house with the convenience of downtown living. Every detail of this 3-bedroom plus den, 2.5-bathroom home has been meticulously upgraded by a professional designer, exuding luxury and style. The modern open-concept layout flows seamlessly, leading to a high-end kitchen perfect for culinary enthusiasts. Retreat to your opulent primary suite, a true sanctuary featuring double rainfall showers, custom-designed closets, and superior soundproofing for ultimate privacy and tranquility.Step outside to your very large, private outdoor terrace, complete with a gas hook-up ideal for summer entertaining and al fresco dining. Enjoy the unparalleled bonus of private underground parking and your own dedicated entrance, adding to the exclusivity of this exceptional property.Nestled in the vibrant heart of downtown, you're just a short stroll from world-class shops, acclaimed restaurants, and immediate access to transit. This home is perfect for professionals, those seeking ample space for roommates, or anyone desiring a truly luxurious and expansive downtown lifestyle. (id:55499)
Pmt Realty Inc.
633 - 155 Dalhousie Street
Toronto (Church-Yonge Corridor), Ontario
Stylish & Versatile Loft Living at The Merchandise Lofts! This newly renovated junior 1-bedroom features a partition divider for flexible living, a loft that can be used as a second sleeping area, and a built-in Murphy bed to maximize space. Enjoy a huge private terrace, soaring ceilings, and a separate locker for extra storage. This iconic building offers top-tier amenities, including a gym, indoor pool, games room, rooftop terrace, and more. Conveniently located steps from the TTC, Dundas Square, TMU, and the Eaton Centre, with a Metro grocery store right below the building. (id:55499)
Keller Williams Referred Urban Realty

