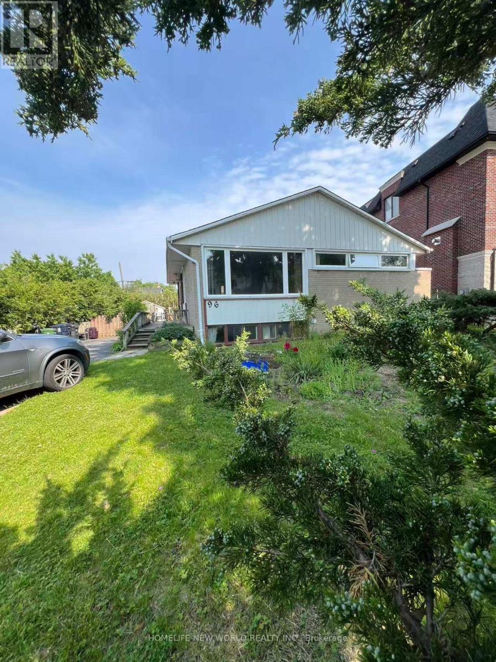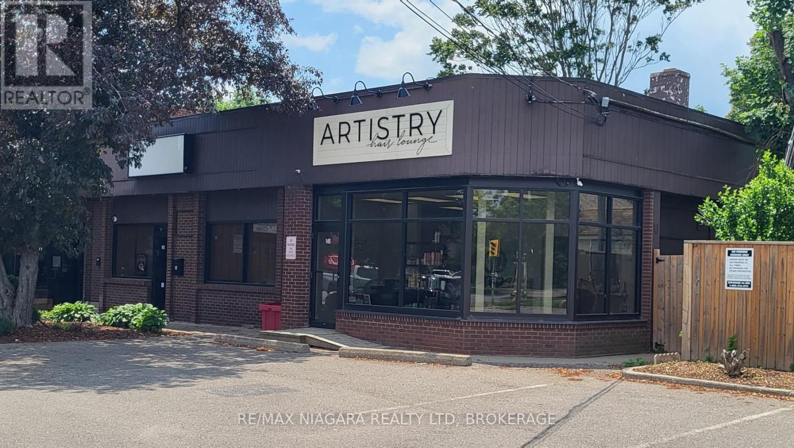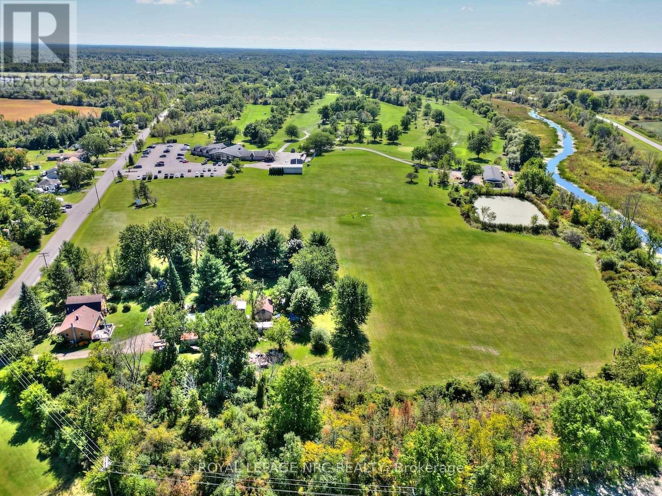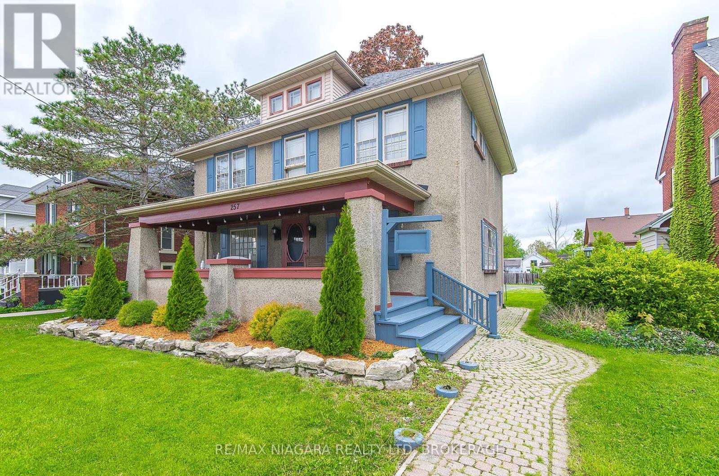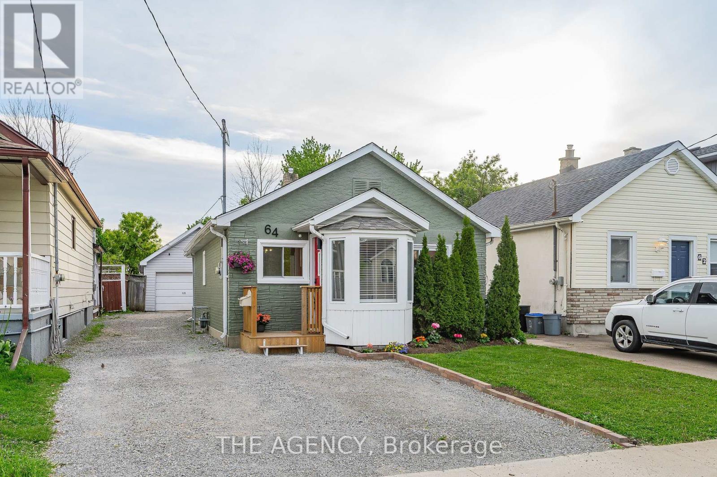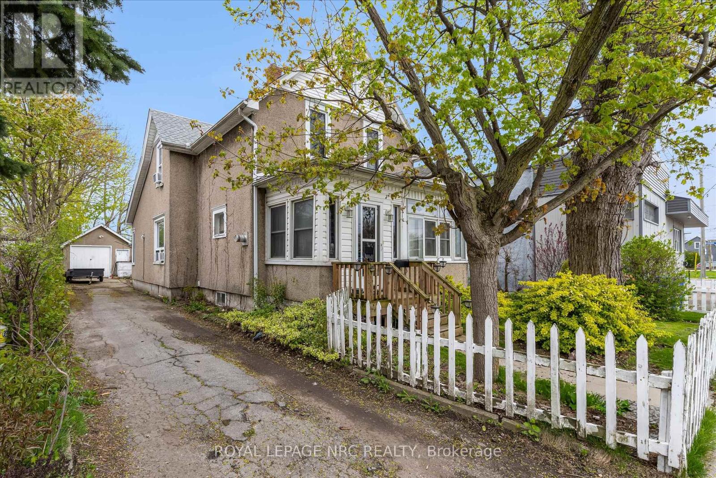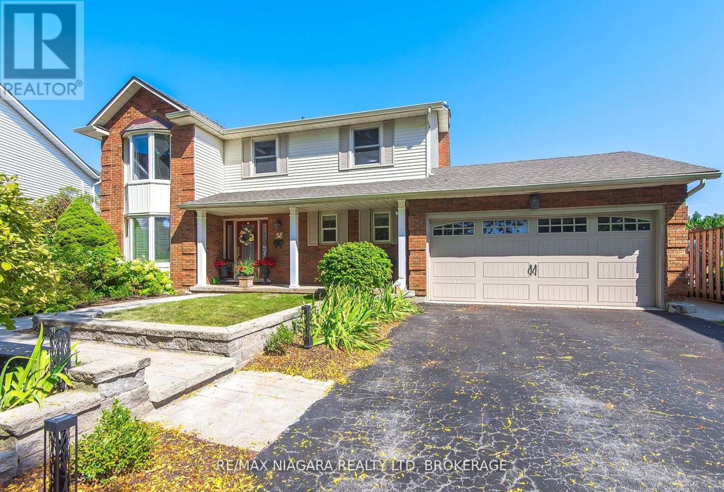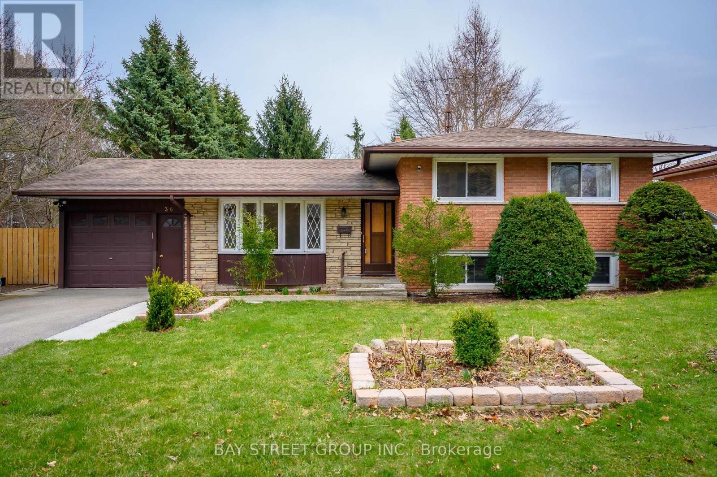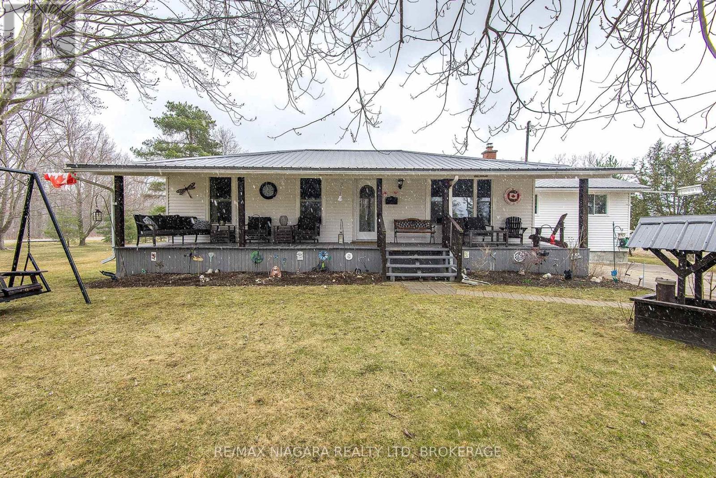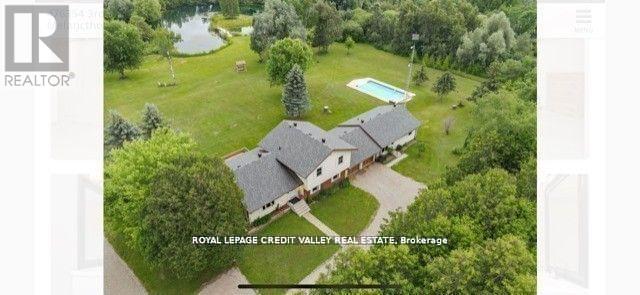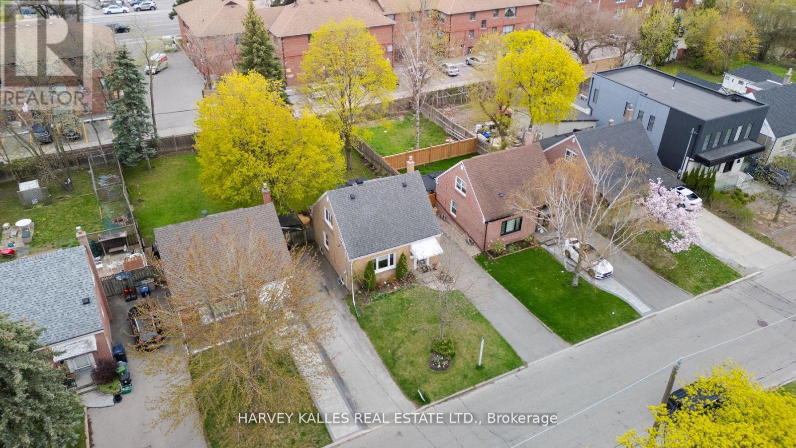96 Berkinshaw Crescent
Toronto (Banbury-Don Mills), Ontario
Bright & Spacious 3+3 Beds Family Home In Prestigious Don Mills Neighbourhood. Steps To Norman Ingram School, Don Mills CI, Library, Shops At Don Mills, LA Fitness, Parks And Many Other Amenities. Close To TTC, 401/404 & DVP. Beautiful Main Floor 3 Bedrooms With Living Room, Kitchen, And One Bathroom. Hardwood Floors. Renovated Separate Entrance Basement 3 Bedrooms With 2 Bathrooms And Full Kitchen. No Sidewalks. Driveway Parking For up to 4 Cars. Don't Miss It. Move In And Enjoy! (id:55499)
Homelife New World Realty Inc.
145 Lake Street
St. Catharines (Downtown), Ontario
Prime Commercial Space on Busy Lake Street - High-visibility location in a bustling commercial corridor! This versatile 500 sq ft space is currently operating as a hair salon and is ideal for personal service businesses, retail, or office use. Situated directly on Lake Street with a bus stop at the front door, the unit offers excellent foot traffic and easy access for clients and staff alike. Conveniently located just minutes to both the QEW and Highway 406, this is a strategic spot for any business looking to capitalize on exposure and accessibility. The space features large windows, an efficient layout with washroom and plumbing in place, along with ample parking. Don't miss this opportunity to set up shop in one of St. Catharines most convenient and visible locations. Call today to arrange a viewing. Tenant to pay utilities. (id:55499)
RE/MAX Niagara Realty Ltd
10266 Willodell Road
Niagara Falls (Lyons Creek), Ontario
OVER 3 ACRES OF PICTURESQUE WATERFRONT PROPERTY!! WELCOME TO THIS 1250 SQFT 1.5 STOREY HOME WITH CARPORT SITUATED ON A BEAUTIFUL TREED, ROLLING AND WATERFRONT PARCEL ON A GRADED LOT! THIS PROPERTY OFFERS A LIVING ROOM, SEPARATE DINING ROOM GRANITE KITCHEN ON THE MAIN FLOOR WITH 2 BEDROOMS AND MAIN BATH ON THE UPPER LEVEL. THE BASEMENT IS A GROUND LEVEL WALK-OUT THAT IS UNFINISHED BUT HAS A BUILT-IN SAUNA. THE PROPERTY BOASTS A PRIVATE DOCK, HUGE GARDEN, SWEET 5 FT CIRCULAR INGROUND POOL + HOT TUB AND TIERED BACKYARD. ACROSS THE STREET FROM A GOLF COURSE, CLOSE TO THE QEW AND A SHORT WALK TO THE NEW HOSPITAL, THIS PROPERTY IS A WONDERFUL DEVELOPMENT OPPORTUNITY!! THE 2 BEDROOM 1 BATHROOM HOME IS A RETREAT IN A RURAL SETTING YET CLOSE TO CITY AMENITIES!! COME AND VIEW THIS INCREDIBLE OPPORTUNITY!! (id:55499)
Royal LePage NRC Realty
257 Sugarloaf Street
Port Colborne (Sugarloaf), Ontario
Discover timeless charm in an unbeatable location! Situated directly across from Lake Erie, HH Knoll Park, and the picturesque Sugarloaf Marina, this well-maintained classic home is just a short stroll to Historic West Street and the vibrant heart of downtown. Renowned for its stunning curb appeal and inviting front porch, this home showcases its rich character through beautifully preserved details like wood doors, trim, baseboards, and flooring. The spacious living room is bathed in natural light from large paned windows during the day, complemented by cozy pot lights in the evening. A formal dining room, accessed through double French doors, leads to a modernized kitchen featuring a breakfast bar and convenient access to the backyard. The elegant wood staircase ascends to four generously sized bedrooms, offering plenty of space for family and guests. With over 1,600 sq. ft. of living space, the property also includes an unfinished attic, accessible by staircase, presenting exciting potential for additional living or recreational space. Nestled on a 160 deep lot, the home boasts landscaped gardens, interlock pathways, and a spacious backyard shaded by mature trees. The rear Breakwater Laneway leads to a one-car garage, with parking access from both Steele Street and Isabel Street. Recent updates include a new roof in 2023, ensuring peace of mind for years to come. Dont miss your chance to own this stunning piece of history in a prime lakeside setting! (id:55499)
RE/MAX Niagara Realty Ltd
64 Churchill Street
St. Catharines (Western Hill), Ontario
Welcome to 64 Churchill Street, a beautifully updated bungalow tucked into a quiet pocket of St. Catharines. This 3-bedroom, 1-bathroom home offers the perfect mix of style, function, and long-term peace of mind thanks to extensive upgrades throughout. The interior features vinyl flooring, updated baseboards, pot lights, and fresh paint inside and out (2023). The renovated kitchen includes butcher block countertops, a stylish new backsplash, and updated appliances including a microwave and dishwasher (2023), stove and fridge (2020), and a new washer and dryer set (2023) tucked into a large, spacious laundry room that offers plenty of extra storage space. The bathroom was fully renovated in 2025, with all-new fixtures and finishes, and the back windows and bathroom window have new aluminum trim (2025). All crawl-space piping and in-home plumbing has been replaced (2023) with no copper or galvanized piping, providing added peace of mind. Finally, the roof was replaced (2022), rounding out a long list of major updates. Outside, enjoy a large, fully fenced backyard perfect for summer gatherings, pets, or kids and a 1.5 car garage that has attic storage, with a deep driveway offering plenty of parking. Just down the road, the GO Train Expansion Project is bringing multiple daily routes to the GTA, making this home a smart move for commuters and investors alike. Move-in ready, full of thoughtful updates, walking distance to schools, and so much more. This is one to see in person. (id:55499)
The Agency
305 Mitchell Street
Port Colborne (Killaly East), Ontario
Calling all creatives and visionaries! This charming 2.5-story detached gem is move in ready with tons of living space and quality materials!! With sturdy bones and a solid foundation, this property is poised for transformation, needing just looking for your personal style to unleash its full potential. Boasting a generous lot and ample square footage, its perfectly positioned at a price point that invites your personal ambitions. Imagine converting it into a duplex, as its zoned for that very purpose, all while capitalizing on the opportunity to create an ADU from the spacious 26-foot by 14.5-foot detached garage, complete with a fantastic concrete pad. Nestled near Nickel Beach, which is rapidly gaining attention due to the nearby cruise ship docking, this locale offers limitless possibilities for both personal enjoyment and profit. The stylish stucco is in excellent condition, and those soaring ceilings on the main floor, coupled with additional loft space not included in the above-grade square footage, provide even more room to play with. The property features a spacious driveway and charming backyard, ideal for gatherings or future enhancements. The seller is eager for a quick close and looking for the new owner looking to dive right in. Don't miss out on this incredible opportunity; its a no-brainer for the savvy investor or person who loves custom wood work and appreciates craftsmanship but wants make their own and are ready to make their mark! (id:55499)
Royal LePage NRC Realty
38 Banburry Crescent
Grimsby (Grimsby Beach), Ontario
Welcome to this stunning two-storey home in the highly sought-after Bal Harbour neighborhood of Grimsby, just steps from Lake Ontario andconveniently close to the QEW. This ultimate retreat features a beautiful rear yard backing onto a peach orchard, complete with an in-groundpool and multiple entertainment spaces, perfect for gatherings. The custom-designed Timberwood kitchen, built in 2019 with the expertise of aprofessional HGTV designer, overlooks the serene yard and orchard. It boasts high-quality finishes and porcelain tile flooring that flowsthroughout the main floor. The living, dining, and family rooms showcase highly resistant "strand woven" bamboo flooring, which adds eleganceand durability. The second floor features four generous bedrooms, including a spacious primary suite with a luxurious four-piece ensuite. In2022, both the main bath and ensuite underwent complete renovations, featuring modern porcelain tile finishes. The fully finished basementincludes a large rec room, an additional bedroom currently used as an office, a home gym, and ample storage, all updated with new windows andflooring. Additional updates include a new roof installed in 2018, a new pool liner in 2020, and a pool robot vacuum for effortless maintenance.The front walkway was redone in 2024, adding to the home's curb appeal, which is further enhanced by professional landscaping. Withnumerous updates throughout, and an attached two-car garage, this home is truly a must-see! (id:55499)
RE/MAX Niagara Realty Ltd
36 Trelawne Drive
St. Catharines (Vine/linwell), Ontario
Prime location! North-end of St. Catharines, beautiful all-brick 3-level side-split house on a spacious 65x110 ft lot. Nestled in the highly desirable Walkers Creek community just moments from top-rated schools, convenient shopping, and the serene shores of Sunset Beach on Lake Ontario. This home features spacious principal rooms filled with natural light, a generously sized kitchen with a cozy breakfast area, and large windows overlooking the backyard garden. The lower-level recreation room offers additional living space, complete with engineered hardwood flooring and two oversized egress windows for plenty of daylight. A convenient two-piece bathroom with a Sani-Pro system completes the space. There is a beautiful sunroom at the back of the garage, offering plenty of additional storage space. Situated beside a tranquil ravine and creek, the backyard is a private oasis with mature trees and only one adjacent neighbourproviding seclusion and natural beauty. This is more than a home it's a lifestyle. A must-see to fully appreciate all it has to offer! come for a look at this comfortable house. (id:55499)
Bay Street Group Inc.
1791 Beamer Road
West Lincoln (Bismark/wellandport), Ontario
This picturesque country property offers just over an acre of private, quiet land thats beautifully manicured and well-maintained. The home, featuring 1600 sq. ft. of living space, offers the perfect balance of comfort and functionality, making it an ideal choice for those seeking a peaceful rural lifestyle. This bungalow features a bright and airy layout with two large bedrooms upstairs, along with an additional two bedrooms in the fully finished basement, providing ample space for family or guests. The updated kitchen is a standout feature, offering modern finishes and an expansive islandperfect for meal prep and entertaining. With tons of storage space in both the kitchen and dining room, youll have room for everything you need, from pantry items to dinnerware. A cozy front porch with an overhang invites you to sit and enjoy the serene surroundings, while the sunroom at the back of the home provides the ideal spot to relax and enjoy the views of your private land. The property includes two well-appointed three-piece washrooms, one on each level, ensuring convenience for both family members and guests. For those who need extra space for work or storage, the property features a massive 32x50 ft. detached shop (1600 sq. ft.) with hydro and its own separate driveway. This versatile space is perfect for any number of hobbies or work projects, offering plenty of room for equipment, tools, or a home business. Additional Features include a metal roof for durability and long-term protection. Whether you're looking for a serene country retreat, a place to entertain, or a home with ample storage and workspace, this property has it all. Don't miss the opportunity to own this charming country property that offers both tranquility and convenience. (id:55499)
RE/MAX Niagara Realty Ltd
101 Erin Avenue
Hamilton (Rosedale), Ontario
Welcome to 101 Erin Avenue a beautifully maintained 1.5-storey home nestled on a quiet, tree-lined street in Hamiltons sought-after Rosedale neighbourhood. This inviting property offers the perfect blend of character, functionality, and comfort, ideal for families or first-time buyers looking to settle in a mature community with easy access to parks, schools, shopping, and transit.Step inside to discover a bright, open-concept main floor featuring a spacious living room and dining area, perfect for entertaining or relaxing with family. The kitchen offers ample cabinetry and overlooks the lush backyard a serene space with room to garden, play, or unwind. The main floor also includes a generous bedroom and full 4-piece bath, providing flexible living options. Upstairs, you will find two additional large bedrooms with plenty of natural light and cozy charm. The fully finished basement expands your living space even further, featuring a comfortable family room, a second full bathroom, and a convenient laundry area. With its friendly curb appeal and functional layout, 101 Erin Ave is ready to welcome you home. (id:55499)
Exp Realty
476345 3rd Line
Melancthon, Ontario
Country Style House plus a second bungalow 1 bedroom complete house beside it located just 1 Hour from Toronto With Exclusive 19.95 Acres of privacy. Presents Forest with trails and pole lights, River Stream Goes Through The Property(Headwaters Of The Boyne River)on the south side PLUS 3 Large Ponds With A Bridge And Small Island And Fish In It,1 spring fed, second river stream supply and third one connected for all kinds of nature involved. Do you want to stage large parties ?? This is it OR Need large space with 2 shops? Large 49 Feet X 37 Feet Shop For 4 More Cars with your own tool/shop area and large mezzanine and self electrical panel and furnace ,concrete is thick for heavy vehicles and some gravel drainage Third structure for Extra Shop/Storage For Landscaping Equipment attached to large shop with newer front gate/door and metal sheeting as well. After work relax Rectangular Inground Swimming-Pool, Large Deck Walk Out From Main House Overlooking Your Peace Of Paradise. What Else, Security Cameras Allover Even Inside The Shop. Lots Of Walking Trails Through The Forest and Ponds With some more Light Posts To Walk At Night with kids or alone w/glass of wine. You Will Not See Your Neighbors At All As The Whole Front and all surroundings Of The Property Is Protected With Forest and Nature. Remember The Second Living Quarters, presents 1Bedroom House Full With eat-in Kitchen, Living-room overlooking and walkout to land, Dining-room with large window and large coat closet, Large Bedroom and walk-in closet plus 4 Pcs Bathroom and storage room with another electrical panel (this section is above ground) Walk Out To Your Own deck with endless views of the gardens. Stunning Sunrise scenery. Just an amazing property for large families, work from home or have it all for your-self JUST WOW. Only 2 Minutes to all stores in Shelburne, mechanics, gas stations, Highways, less than an hour to Wasaga Beach, centrally located nearby all but really private from everyone*EXTRAS (id:55499)
Royal LePage Credit Valley Real Estate
89 Charleswood Drive
Toronto (Clanton Park), Ontario
Priced to Sell! Detached Home with Income Potential in Clanton Park89 Charleswood Drive offers a fresh opportunity to secure a turn-key home on a 40 x 125 ft lotin one of North Yorks most connected neighbourhoods. This bright, 2-bedroom, 3-bathroomdetached home blends timeless charm with functional upgrades and in-law suite potential now offered at an adjusted price.The main floor features an inviting living space with hardwood floors, pot lights, and apicture window that fills the home with natural light. A thoughtfully designed kitchen boasts quartz counters, stainless steel appliances, and ceramic flooring. The dedicated dining area leads directly to the fully fenced backyard via a new walkout door, thoughtfully created in2020 by converting the original window providing seamless indoor-outdoor flow. Upstairs, the primary bedroom includes a walk-in closet and large windows. A second spacious bedroom and a modern 4-piece bath complete the upper level, all finished in hardwood.The finished lower level renovated in 2021 and accessed via a separate side entrance offers excellent in-law or guest suite potential. It includes a full kitchen with quartz countertops, vinyl plank flooring, 3-piece bath, and ample living space. Enjoy private parking for up to four vehicles and a sunny, south-facing backyard with a newerdeck (2020), natural gas BBQ hookup, and a newer gazebo (2024). Ideally located near Wilson and Bathurst, youre minutes to TTC, Highway 401, Yorkdale Mall,Earl Bales Park, and excellent schools. Walk to transit, parks, community centres, and daily conveniences. *Pre-listing home inspection available upon request. (id:55499)
Harvey Kalles Real Estate Ltd.

